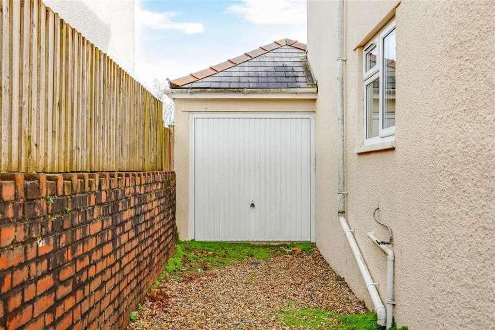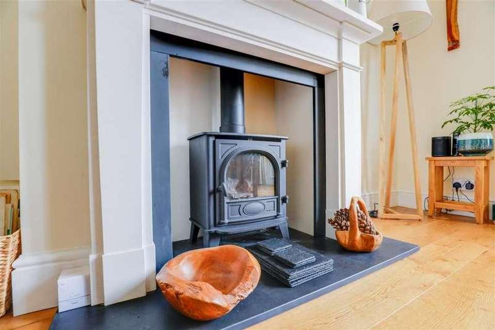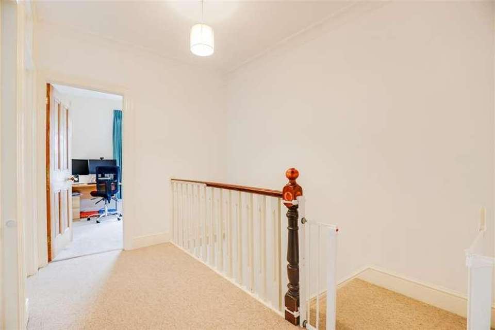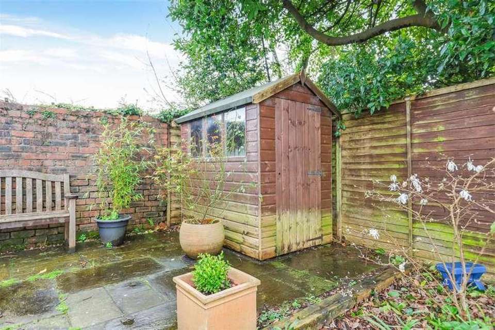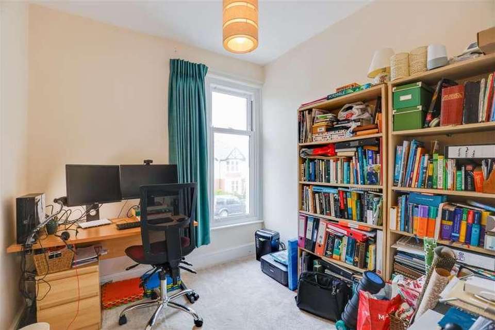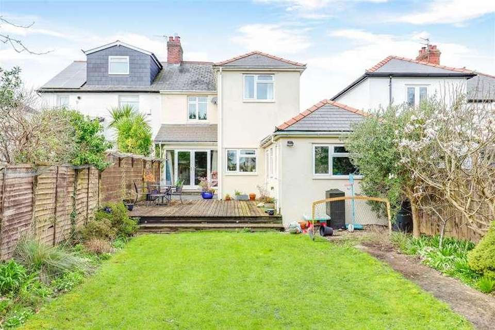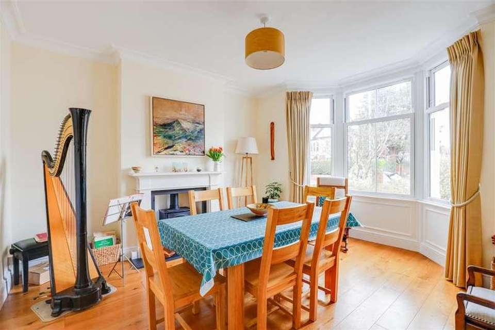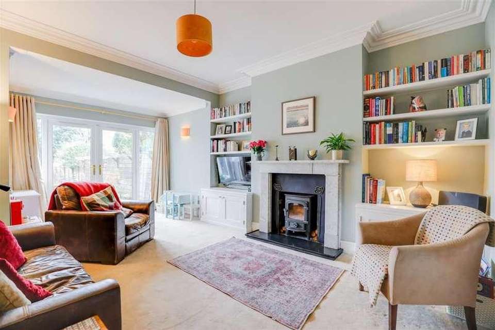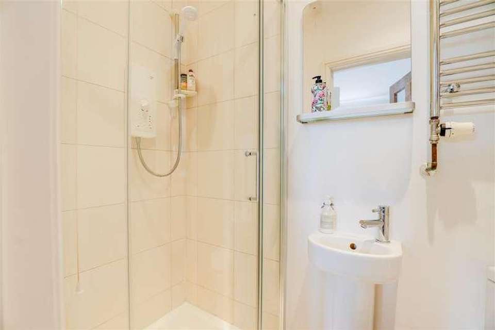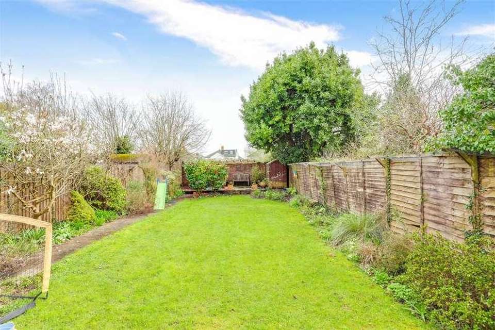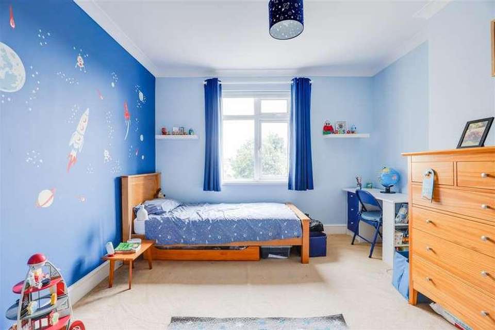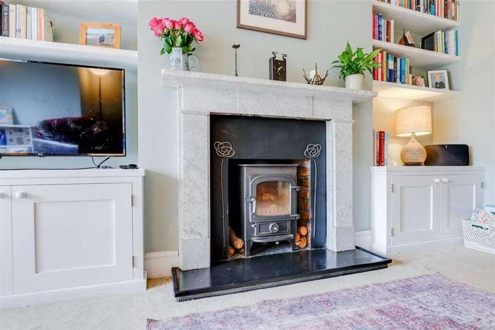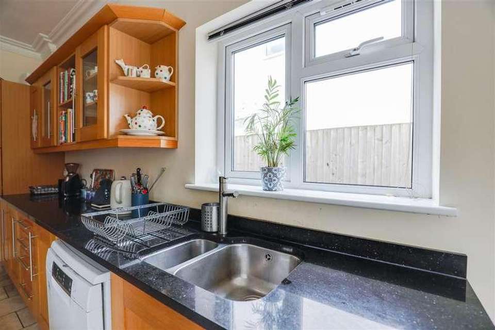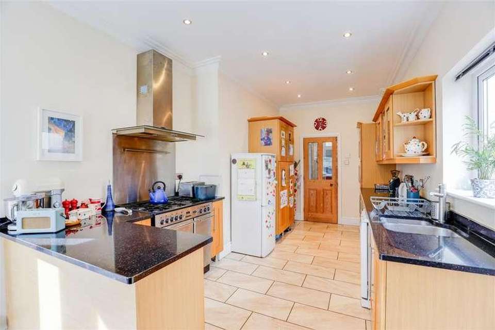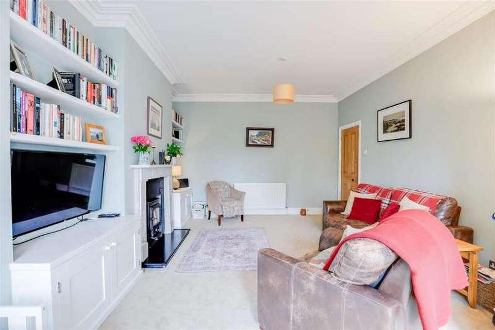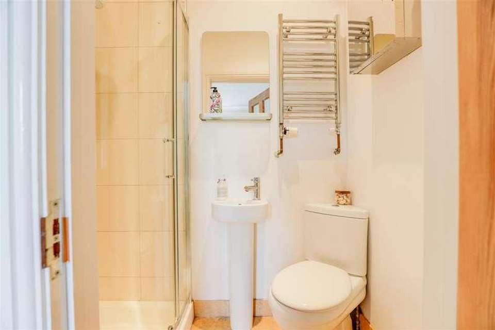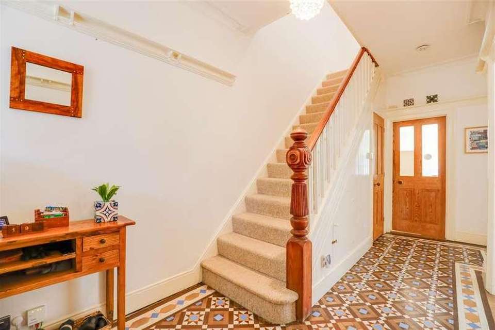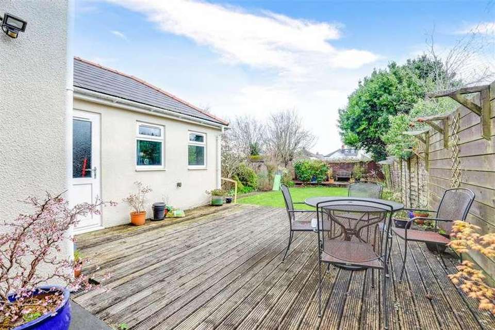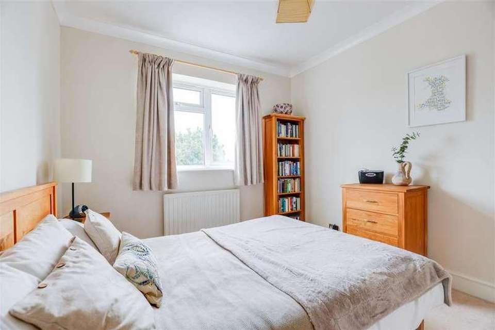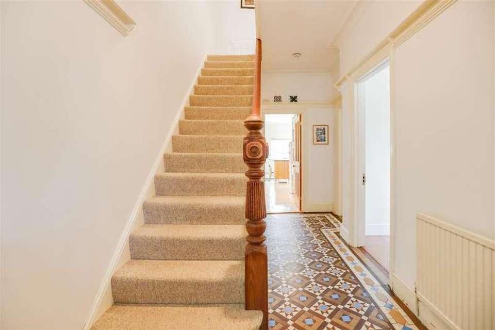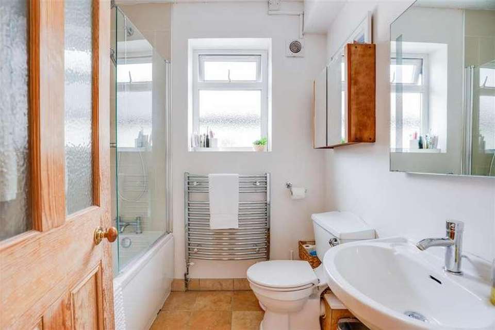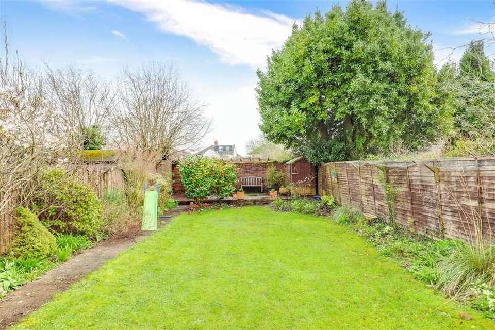£650,000
4 bedroom semi-detached house for sale
Cardiff, CF14Property description
A beautifully presented, four-bedroom traditional family home nestled in the heart of Whitchurch village. Ideally located on St Margarets Road and within a short walk to the village with its many shops and amenities and the highly regarded primary and secondary schools. The current owners have maintained the property to a very high standard throughout their ownership and it benefits from delightful original features, renewed combination boiler, a two storey extension adding an additional double bedroom with an en-suite shower room and spacious kitchen/diner to the ground floor. Furthermore, the garage has been reconstructed and includes an internal door connecting to the main house and offers exceptional potential for conversion. Viewings of this immaculate family home are highly recommended.PORCHVia hardwood front door. Double glazed wooden windows to sides and front. Painted walls and ceiling. Slate flooring.ENTRANCE HALLVia hardwood door to a spacious entrance hallway with beautiful original tiled floor. Original single glazed window with coloured lights. Painted walls, plate shelf, coving and papered ceiling. Single radiator panel. Understairs cupboard and WC. Stairs to first floor.SITTING ROOM4.46m x 4.19m (14'7 x 13'8 )max. A wonderful principal reception room that s flooded with lots of natural light. With feature uPVC sliding ash bay window, solid oak flooring, painted walls and papered ceiling with coving. Radiator panel with TRV. Electric stove with slate hearth and stone mantelpiece.LIVING ROOM5.85m x 3.90m (19'2 x 12'9 )max. A sizeable reception room with carpeted floor, painted walls and smooth ceiling coving. Double glazed French doors to rear. Marble mantelpiece with slate hearth and cast iron log burner. Double radiator panel with TRV. TV point.KITCHEN/DINER7.51m x 2.95m (24'7 x 9'8 )max. Solid oak units with polished granite work surface. 1 stainless steel sink with chrome mixer tap. Space for gas range cooker, extractor canopy over. Space for fridge/freezer and dishwasher. Painted walls, smooth ceiling with coving and recessed lighting. Slate & solid marble tiled flooring. Double glazed uPVC windows to side and rear, French doors to side. Door to garage. TV point. Worcester combi boiler.WC0.86m x 1.72m (2'9 x 5'7 )Modern white suite comprising wall hung basin with chrome taps, low level WC. Tongue and groove panelled walls and ceiling, original coloured quarry tile flooring. Single radiator panel with TRV. Extractor fan.LANDINGVia painted white staircase with varnished handrail and newell posts. Painted walls, coving, painted ceiling.BEDROOM ONE4.46m x 3.90m (14'7 x 12'9 )max. A bright and spacious bedroom with feature, sliding uPVC sash bay window, carpeted floor, painted walls and papered ceiling with coving. Fitted wardrobe to one alcove. Radiator panel with TRV.BEDROOM TWO4.71m x 2.94m (15'5 x 9'7 )max. An excellent size double bedroom overlooking the rear garden, with carpeted floor, painted walls and smooth ceiling with coving. Double glazed uPVC window. Radiator panel with TRV.EN-SUITE SHOWER ROOM1.86m x 1.01m (6'1 x 3'3 )A white suite comprising pedestal wash hand basin with chrome taps, low level WC, shower cubicle with Mira electric shower and glazed sliding panels. Painted walls and ceiling, recessed lighting, tiled and painted walls & tiled floor. Extractor fan. Chrome heated towel rail with TRV.BEDROOM THREE4.06m x 3.88m (13'3 x 12'8 )max A very generous double bedroom with carpeted floor, painted walls and smooth ceiling with coving. Double glazed uPVC window to rear. Radiator panel with TRV.BEDROOM FOUR2.64m x 2.46m (8'7 x 8'0 )max. Overlooking the front aspect of the property with carpeted floor, painted walls, papered ceiling with loft hatch access. Sliding uPVC sash window to front. Radiator panel with TRV.BATHROOM2.12m x 1.83m (6'11 x 6'0 )max. A modern three piece suite, comprising pedestal was hand basin with chrome mixer tap, low level WC, bath and chrome mixer shower over, glazed panel. Obscure uPVC window to side. Partially tiled and painted walls. Smooth ceiling with recessed lighting. Tiled floor. Chrome heated towel rail with TRV. Extractor fan.OUTSIDEFRONT Stone chippings with off road parking. Electric car charging point. Driveway leading to garage. Mature shrubs. Brick wall to perimeter. ??REAR Slate patio area, decking area with recessed floor lighting. Laid to lawn, mature shrubs. Paved patio area to rear of garden. Timber fencing to perimeter. External light and power point.GARAGE5.86m x 3.46m (19'2 x 11'4 )max. Modern, block built garage with up and over door, power and light. Double glazed uPVC windows and door to side and rear.TENUREThis property is understood to be Freehold. This will be verified by the purchaser's solicitor.COUNCIL TAXBand F.
Property photos
Council tax
First listed
Over a month agoCardiff, CF14
Placebuzz mortgage repayment calculator
Monthly repayment
The Est. Mortgage is for a 25 years repayment mortgage based on a 10% deposit and a 5.5% annual interest. It is only intended as a guide. Make sure you obtain accurate figures from your lender before committing to any mortgage. Your home may be repossessed if you do not keep up repayments on a mortgage.
Cardiff, CF14 - Streetview
DISCLAIMER: Property descriptions and related information displayed on this page are marketing materials provided by Thomas H Wood. Placebuzz does not warrant or accept any responsibility for the accuracy or completeness of the property descriptions or related information provided here and they do not constitute property particulars. Please contact Thomas H Wood for full details and further information.

