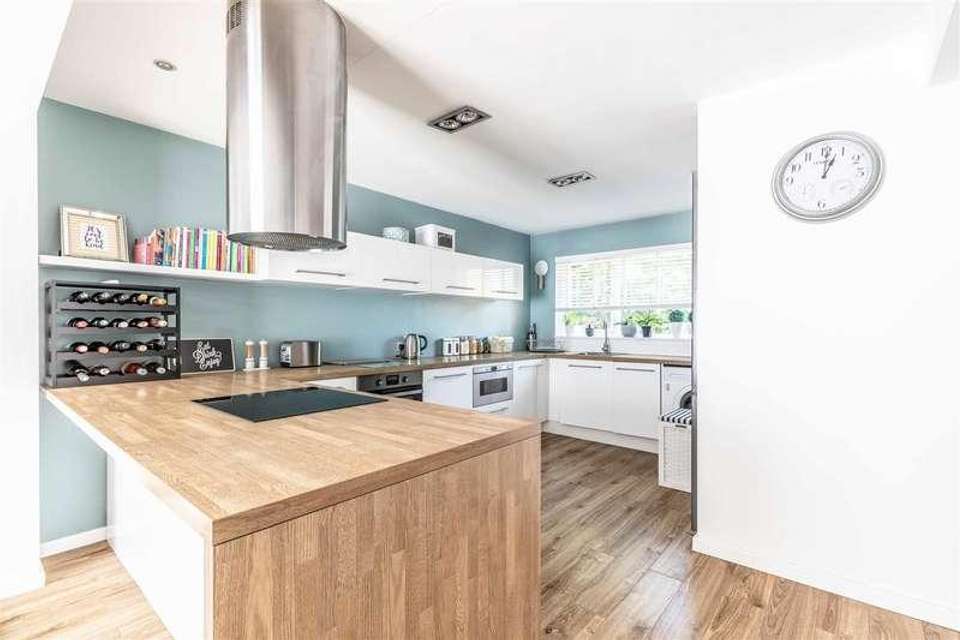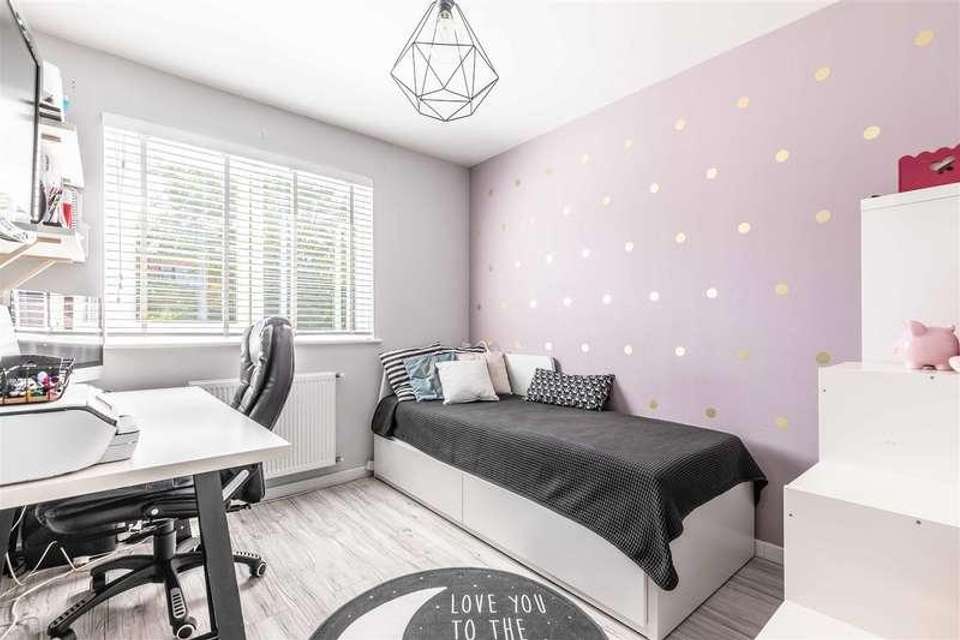£475,000
Est. Mortgage £2,167 per month*
3 bedroom semi-detached house for sale
Windsor, SL4Property description
An immaculately presented three double bedroom semi detached family home. The property offers a modern fitted kitchen which is open plan to the living room and dining area, a private South facing garden and cloakroom. The upstairs provides three double bedrooms and family bathroom with his and hers wash hand basins. A must see property. The property is also set with in the catchment area for Windsor's high achieving OFSTED schools.**PHOTOS TAKEN PRIOR TO TENANCY**EntranceThrough a composite front door into porch.CloakroomAn enclosed low level WC, wall mounted wash hand basin and a front aspect UPCV doubled glazed window.KitchenA fully integrated high gloss kitchen offering integrated appliances of induction hob and extractor fan, oven, microwave and dishwasher,Aappliance space for a fridge freezer and washing machine. Inset sink and drainer with mixer tap, recessed spotlights and a front aspect UPVC double glazed window.Living / dining roomWith engineered wood flooring, sliding UPVC doors into the rear garden, radiator and a dining area,Bedroom 1A double bedroom with a rear aspect UPVC double glazed window and power points.Bedroom 2A double bedroom with a front aspect UPVC double glazed window, radiator, built in storage cupboard and power points.Bedroom 3A double bedroom with a rear aspect UPVC double glazed window, radiator and power points.Hall / stairs and landingWith a modern vertical radiator, stairs to first floor and storage cupboard on the first floor, loft access with a fully boarded loft spanning the entire property with ladder and lighting.Family bathroomA fully tiled bathroom with panel enclosed bath and wall mounted shower, enclosed low level WC, vanity twin his and hers wash hand basins with storage below and a front aspect UPVC double glazed window.GardenA timber fence enclosed garden with a raised lawn and decking area directly behind the property.Front of propertyWith lawn and steps leading to front door.Legal note**Although these particulars are thought to be materially correct, their accuracy cannot be guaranteed and they do not form part of any contract.**
Property photos
Council tax
First listed
Over a month agoWindsor, SL4
Windsor, SL4 - Streetview
DISCLAIMER: Property descriptions and related information displayed on this page are marketing materials provided by Horler & Associates. Placebuzz does not warrant or accept any responsibility for the accuracy or completeness of the property descriptions or related information provided here and they do not constitute property particulars. Please contact Horler & Associates for full details and further information.






















