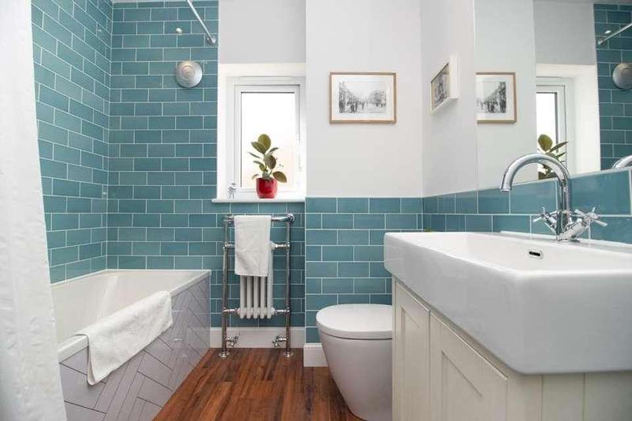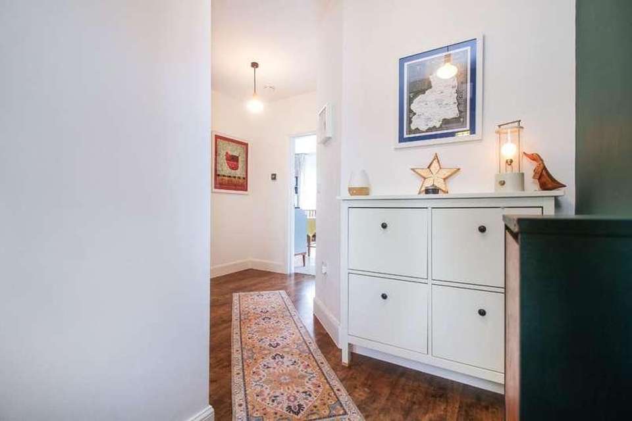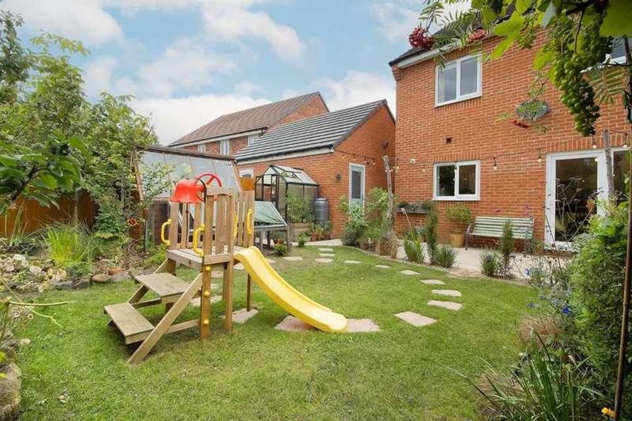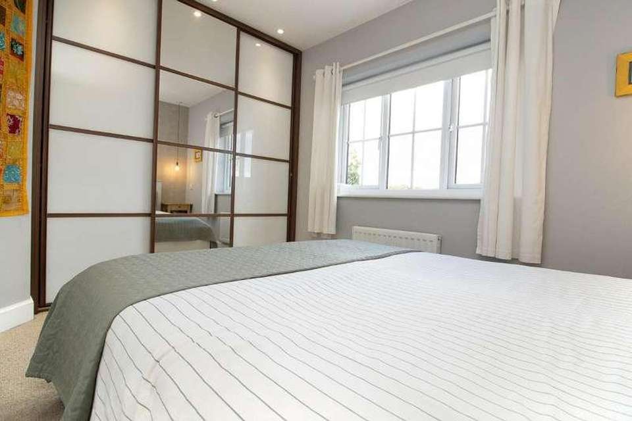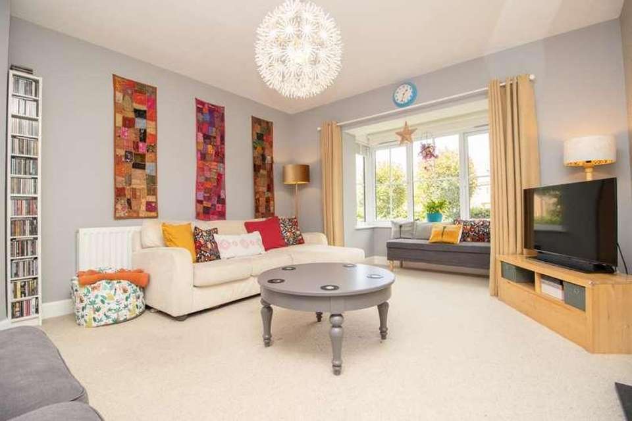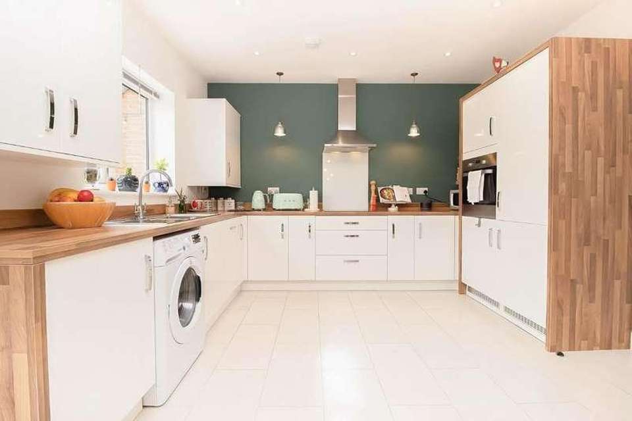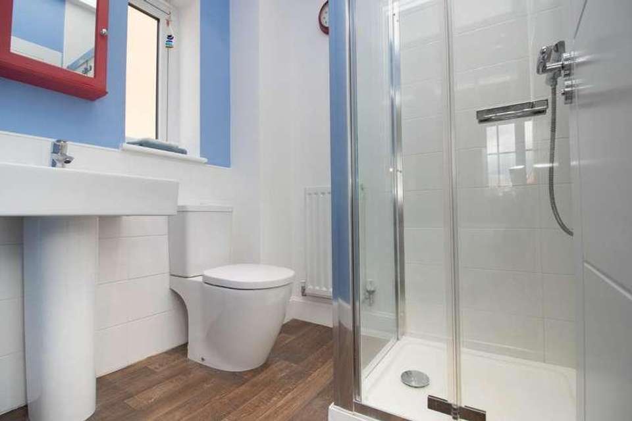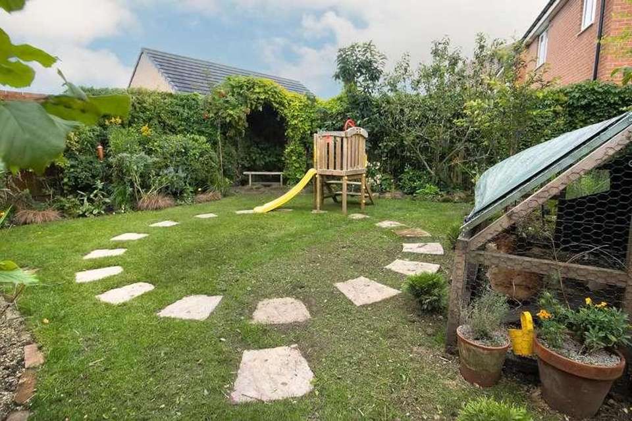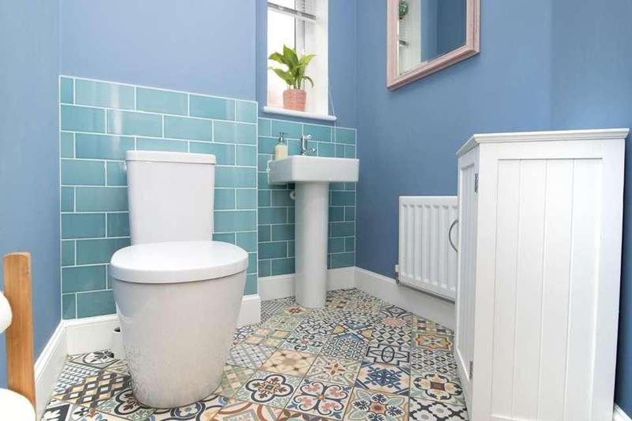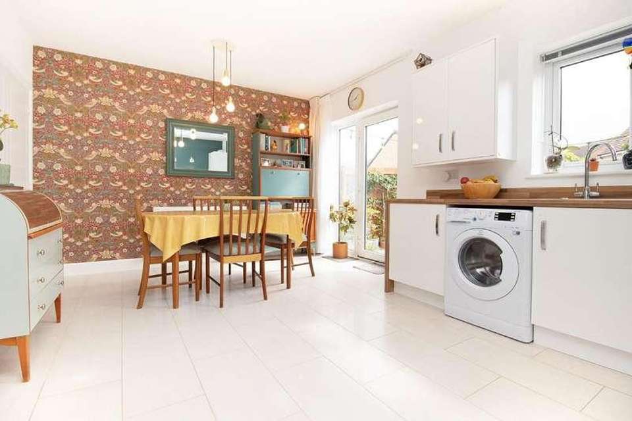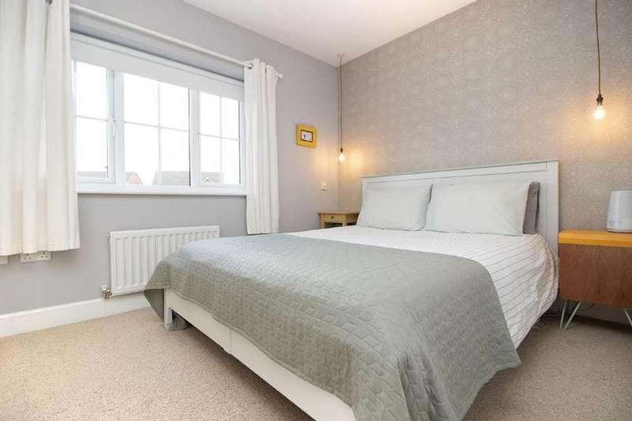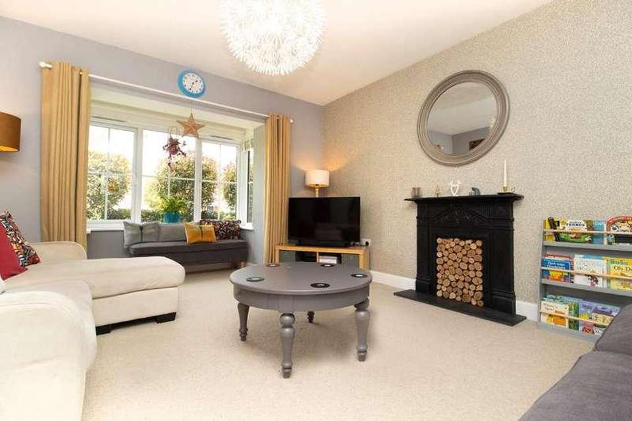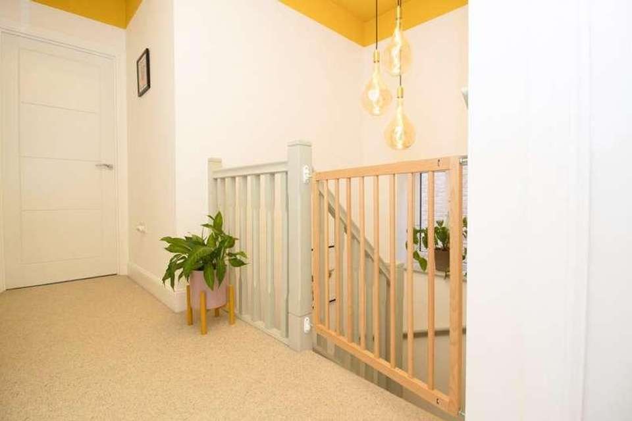4 bedroom detached house for sale
Whitley Bay, NE25detached house
bedrooms
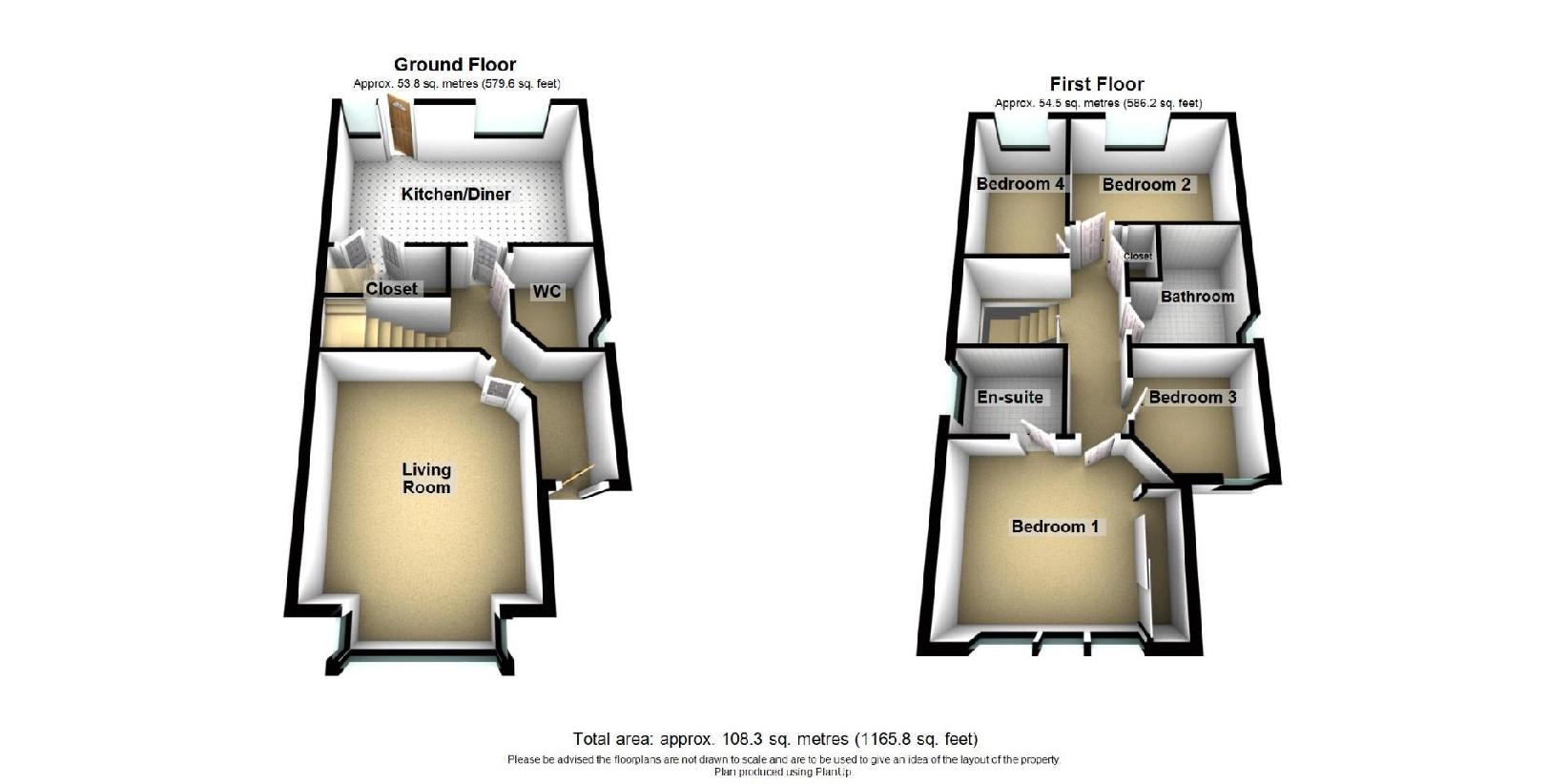
Property photos

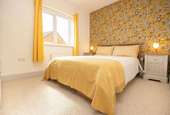
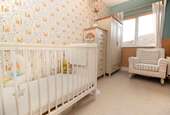
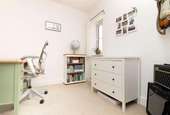
+13
Property description
Signature North East is delighted to welcome to the sales market this stunning four-bedroom detached home located on the highly desirable Ambridge Way in Seaton Delaval. The interior showcases modern d?cor and spacious rooms throughout, and the area provides easy access to many useful amenities, including shops, eateries, and schools, making it an ideal choice for families. The East Cramlington Local Nature Reserve is just a short commute away, perfect for picturesque walks and outdoor adventures.Upon entering the home, you will be greeted by a welcoming hallway that gives access to the principal rooms on the ground floor, a convenient W.C., and the staircase to the first floor. The living room is the first room you will encounter, with ample space for desired furnishings and a lovely bay window that fills the space with natural light. Next is the kitchen/diner which showcases sleek wall and base units that provide lots of storage space. Additionally, the kitchen comes well equipped with integrated appliances including a fridge freezer, oven, induction hob, and extractor. There is space for a dining table perfectly positioned in front of the patio door overlooking the garden. Ascending the staircase to the first floor finds four bedrooms, three of which provide ample space for a double bed and other furnishings, while the fourth bedroom can accommodate a single bed. these rooms provide versatility to be used as desired and could be utilised as a home office/study or dressing room. The main bedroom boasts fitted wardrobes with sliding doors, as well as access to it's own ensuite bathroom with a shower, w.c., and sink. Completing the floor is the family bathroom, showcasing stunning blue tiling which adds pop of colour to the space. The bathroom comes equipped with a bath and overhead shower w.c. and sink with vanity.Externally to the rear of the home, is a great size garden which is mainly laid to lawn with a paved patio area, perfect for alfresco dining.Living room5.12 x 3.90 (16'9 x 12'9 )Kitchen/Diner3.59 x 5.30 (11'9 x 17'4 )Bedroom 13.23 x 4.00 (10'7 x 13'1 )Ensuite1.64 x 2.01 (5'4 x 6'7 )Bedroom 22.60 x 3.50 (8'6 x 11'5 )Bedroom 32.50 x 2.50 (8'2 x 8'2 )Bedroom 43.50 x 1.90 (11'5 x 6'2 )Bathroom2.15 x 2.31 (7'0 x 7'6 )The garden is surrounded by mature trees and shrubs, creating a private and tranquil feel. To the front of the home is an additional lawn garden space, with side access to the rear. Additionally, to the front is the driveway providing off-street parking for two vehicles, and a detached garage.
Council tax
First listed
Over a month agoWhitley Bay, NE25
Placebuzz mortgage repayment calculator
Monthly repayment
The Est. Mortgage is for a 25 years repayment mortgage based on a 10% deposit and a 5.5% annual interest. It is only intended as a guide. Make sure you obtain accurate figures from your lender before committing to any mortgage. Your home may be repossessed if you do not keep up repayments on a mortgage.
Whitley Bay, NE25 - Streetview
DISCLAIMER: Property descriptions and related information displayed on this page are marketing materials provided by Signature Estate Agents. Placebuzz does not warrant or accept any responsibility for the accuracy or completeness of the property descriptions or related information provided here and they do not constitute property particulars. Please contact Signature Estate Agents for full details and further information.





