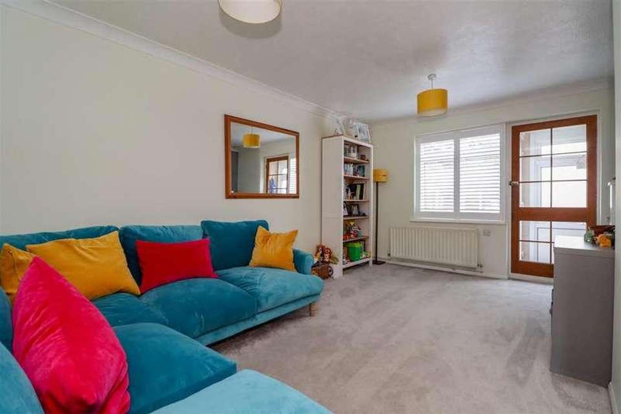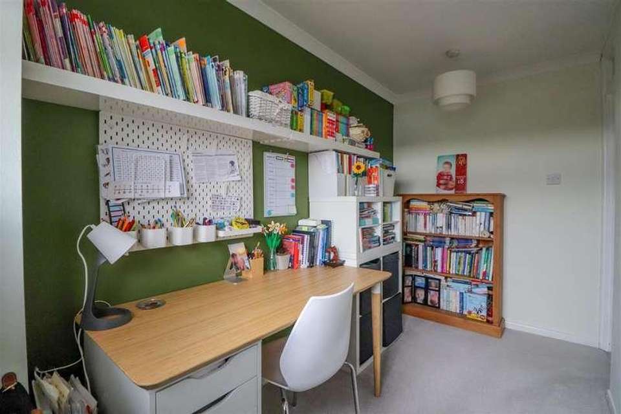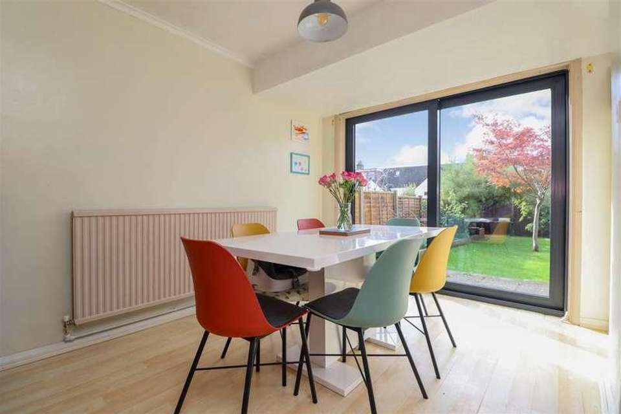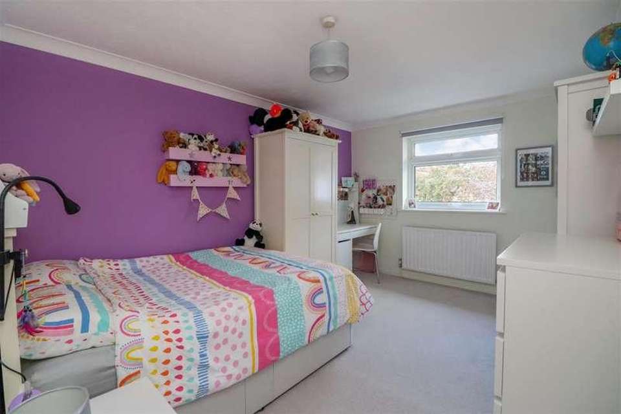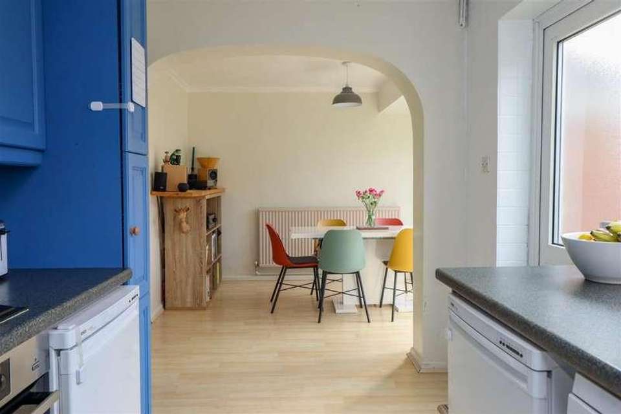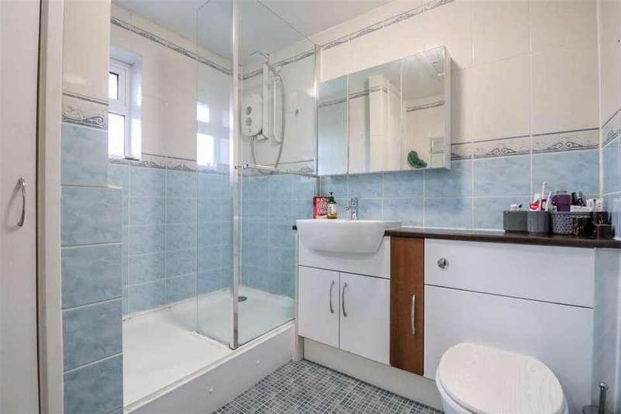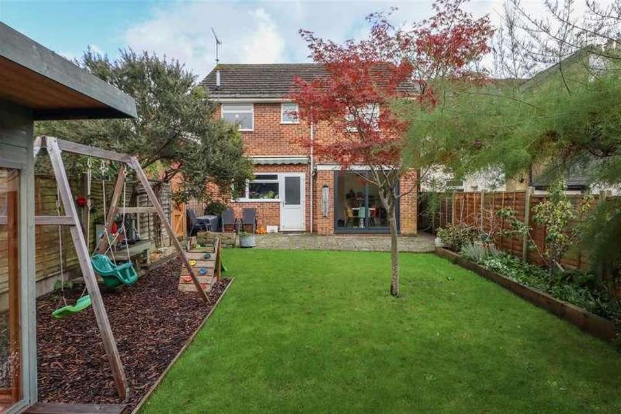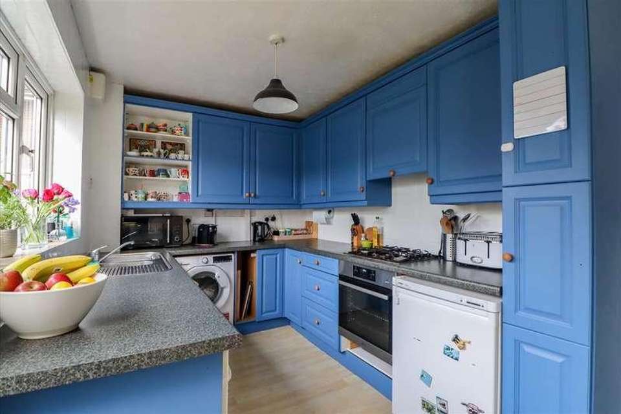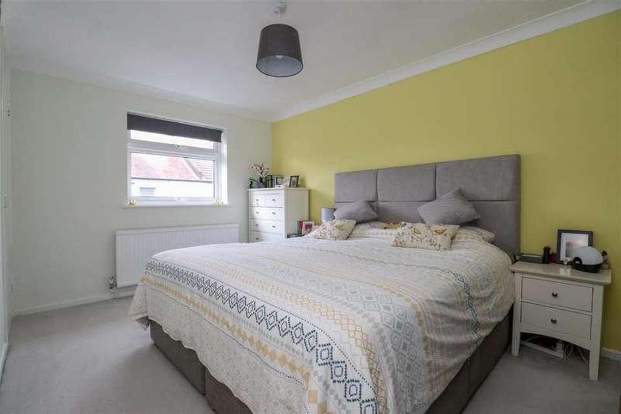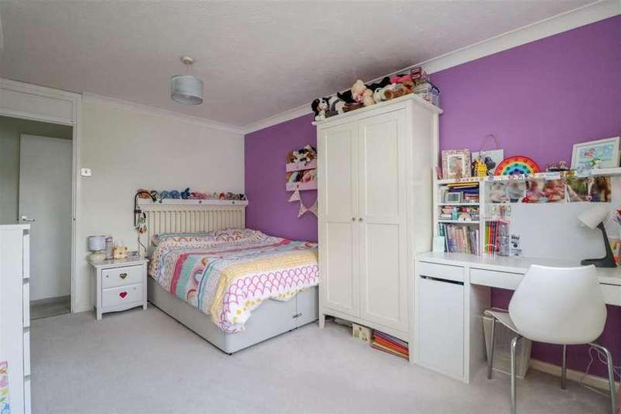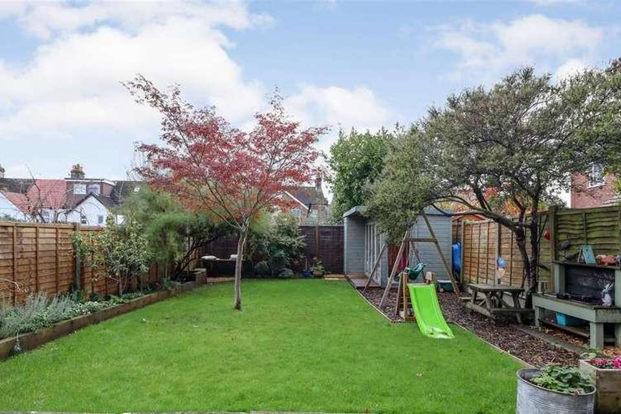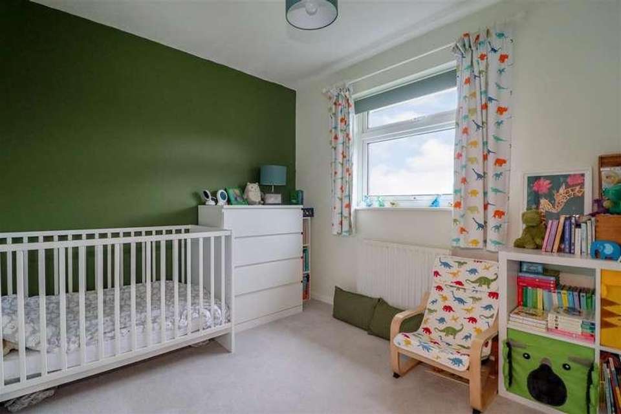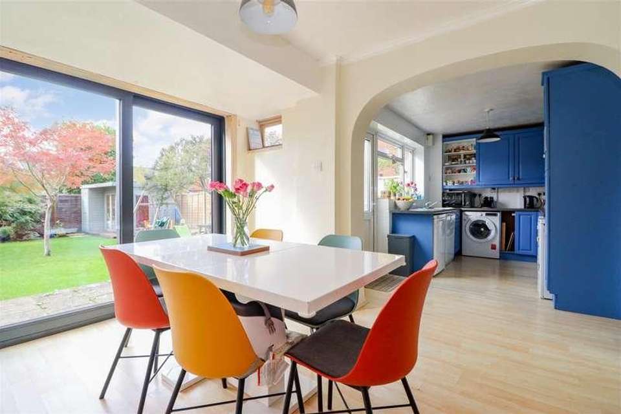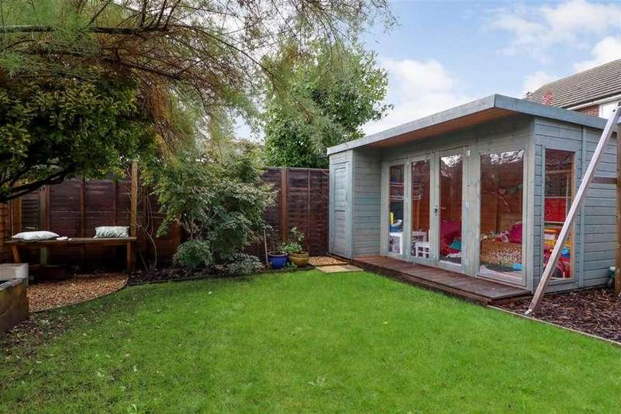4 bedroom detached house for sale
Horsham, RH12detached house
bedrooms
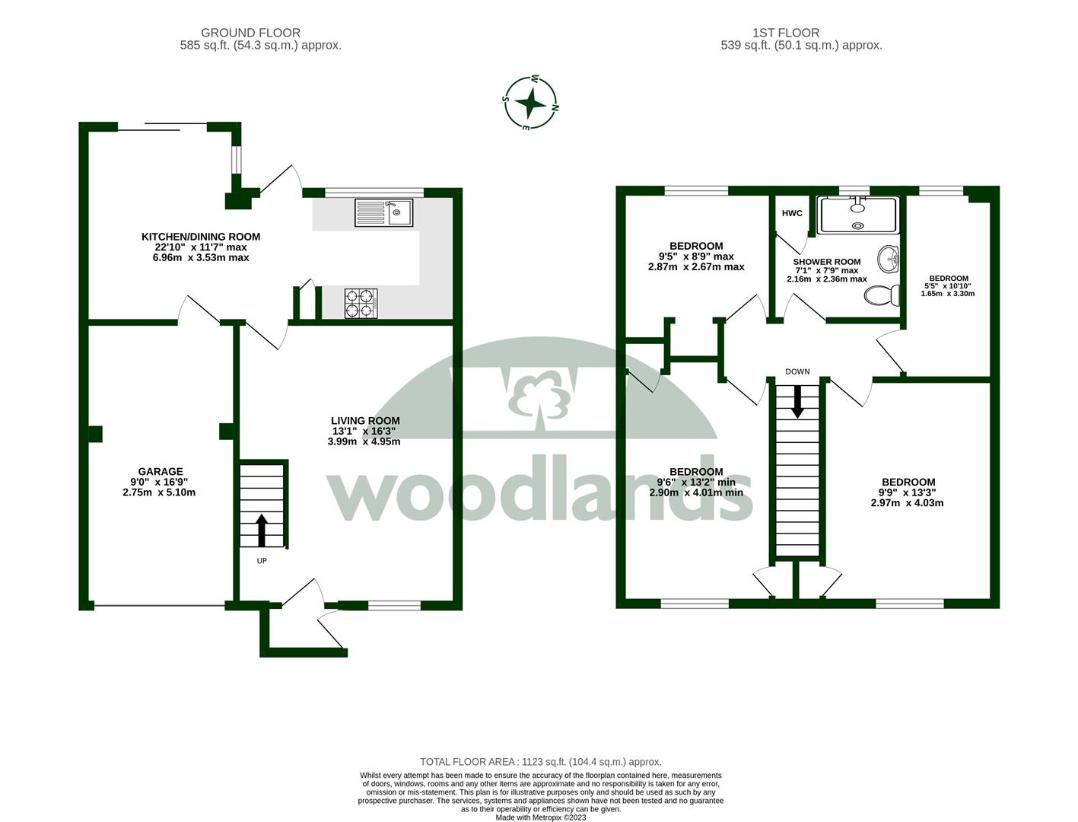
Property photos

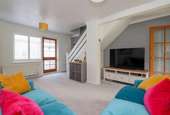
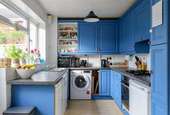
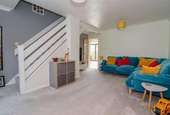
+14
Property description
WEST SIDE OF HORSHAM! A DETACHED FAMILY HOME in SOUGHT AFTER CUL-DE-SAC location, offering GREAT ACCESS FOR LOCAL SCHOOLS, PARK & TOWN CENTRE, entrance porch, living room, KITCHEN/DINING ROOM, first floor, FOUR BEDROOMS, shower room, INTEGRAL GARAGE, REAR GARDEN.Positioned in a secluded cul-de-sac within the ever-popular west-side of Horsham, this detached four-bedroom home offers generous living and bedroom accommodation, an integral garage and a wonderful garden area. Being so close to both Trafalgar Infant School and Greenway Junior School, this is a really popular locations for families.Milton Road is just a short walk to Horsham Park and the Rec playing fields, offering residents an abundance of greenspace to enjoy, whilst also being within easy walking distance to Horsham town centre with its abundance of bars, restaurants, major high street retailer and independent shops. There are also excellent amenities, making this the perfect spot for those wishing to enjoy town centre living. A small entrance porch opens into a large living room, with plenty of room for a family to enjoy this bright aspect, with fitted shuttered blinds for some added character and privacy. The property has recently seen some updating from the current owners with tasteful decorating in contemporary neutral tones and new carpeting. The kitchen and dining room is to the rear of the property and is a great space, enhanced by modern sliding patio doors opening out to the rear garden. The garden is another highlight, with attractive borders, a generous area of lawn, access with a side gate and a charming summer house and cosy seating area, making this perfect for al-fresco dining and entertaining in the summer months The kitchen is fitted with a good range of base and wall units, with space for freestanding appliances.From the dining area, a door leads into the integral garage, which has been fitted out with a workshop area to the rear and electric roller garage doors providing easy access. From the living room stairs lead to the first floor. There are four bedrooms, three of which are double bedrooms with bedroom 1 and bedroom 2 being particularly spacious. Bedroom 4 is currently used as a home office and a shower room with vanity sink unit and airing cupboard completing the internal accommodation.Accommodation with approximate room sizes:Max measurements shown unless stated otherwise.ENTRANCE PORCH1.42m x 0.84m (4'08 x 2'09 )LIVING ROOM3.99m x 4.95m (13'01 x 16'03 )KITCHEN/DINING ROOM6.96m x 3.53m (22'10 x 11'07 )FIRST FLOORLANDINGBEDROOM2.97m x 4.04m (9'09 x 13'03 )BEDROOM2.90m x 4.01m min (9'06 x 13'02 min)BEDROOM2.87m x 2.67m (9'05 x 8'09 )BEDROOM1.65m x 3.30m (5'05 x 10'10 )SHOWER ROOM2.16m x 2.36m (7'01 x 7'09 )OUTSIDEINTEGRAL GARAGE2.74m x 5.11m (9'0 x 16'09 )REAR GARDENLOCATION: Situated on the ever popular west side of Horsham this property offers great access for the town centre being within a 10 minute walk. The historic market town of Horsham provides a comprehensive range of shops, a film theatre, numerous sports and recreational facilities. Horsham Park is a stone's throw away and Horsham Station is within easy access with a mainline train service to London Bridge (about 54 minutes) and London Victoria (about 51 minutes). There are also sports centres at Broadbridge Heath and Christ's Hospital and a golf course and Country Club at Slinfold Park. The property is also a short distance from Trafalgar Infants School and Greenway Junior School and falls within the catchment area for Tanbridge House Secondary school.DIRECTIONS: From Horsham town centre turn left at the traffic lights into Albion Way. Go straight ahead at the roundabout and turn right at the lights into Springfield Road. Continue into North Parade with Horsham Park on your right hand side. Take the second left into Rushams Road and then second right into Trafalgar Road. Take the next left into Nelson Road where Milton Road is then first on the left.COUNCIL TAX: Band E. EPC Rating: D.SCHOOL CATCHMENT AREA: For local school admissions and to find out about catchment areas, please contact West Sussex County Council West Sussex Grid for learning - School Admissions, 0845 0751007. Or visit the Admissions Website. Woodlands Estate Agents Disclaimer: we would like to inform prospective purchasers that these sales particulars have been prepared as a general guide only. A detailed survey has not been carried out, nor the services, appliances and fittings tested. Room sizes are approximate and should not be relied upon for furnishing purposes. If floor plans are included they are for guidance and illustration purposes only and may not be to scale. If there are important matters likely to affect your decision to buy, please contact us before viewing this property.Energy Performance Certificate (EPC) disclaimer: EPC'S are carried out by a third-party qualified Energy Assessor and Woodlands Estate Agents are not responsible for any information provided on an EPC.TO ARRANGE A VIEWING PLEASE CONTACT WOODLANDS ESTATE AGENTS ON 01403 270270.
Interested in this property?
Council tax
First listed
Over a month agoHorsham, RH12
Marketed by
Woodlands Estate Agents Ltd 3 South Street,Horsham,West Sussex,RH12 1NRCall agent on 01403 270270
Placebuzz mortgage repayment calculator
Monthly repayment
The Est. Mortgage is for a 25 years repayment mortgage based on a 10% deposit and a 5.5% annual interest. It is only intended as a guide. Make sure you obtain accurate figures from your lender before committing to any mortgage. Your home may be repossessed if you do not keep up repayments on a mortgage.
Horsham, RH12 - Streetview
DISCLAIMER: Property descriptions and related information displayed on this page are marketing materials provided by Woodlands Estate Agents Ltd. Placebuzz does not warrant or accept any responsibility for the accuracy or completeness of the property descriptions or related information provided here and they do not constitute property particulars. Please contact Woodlands Estate Agents Ltd for full details and further information.





