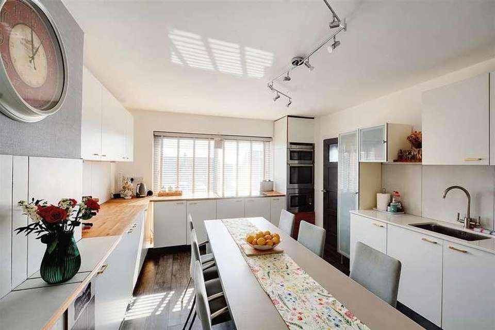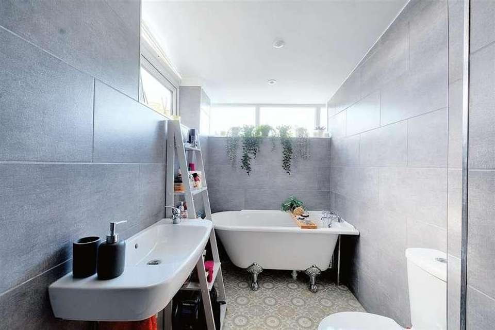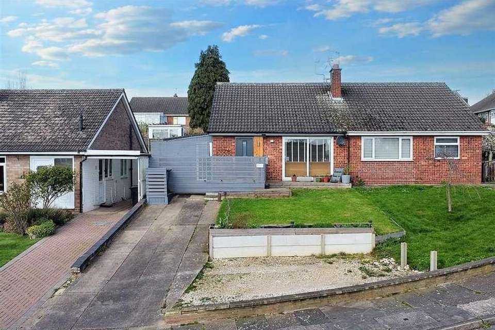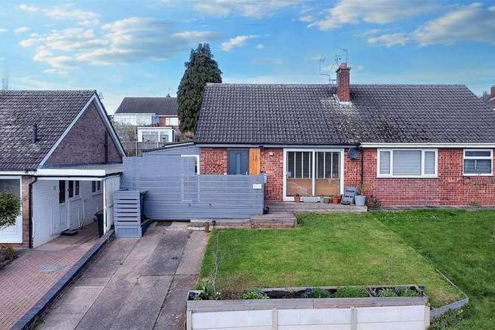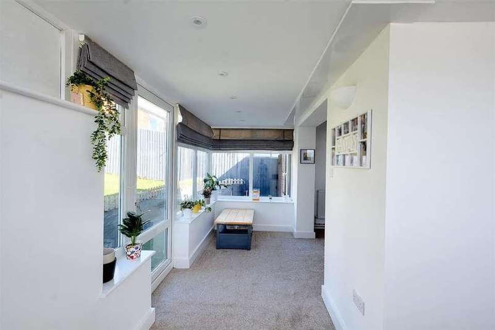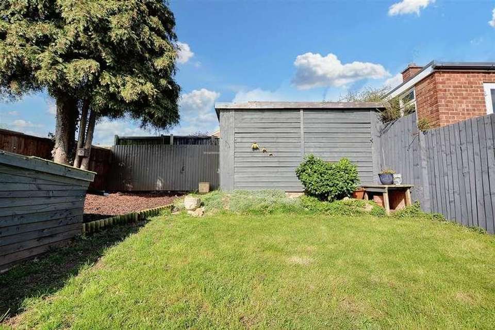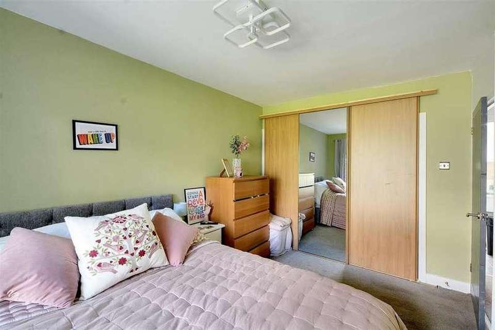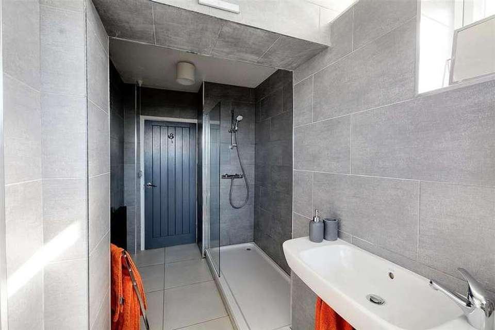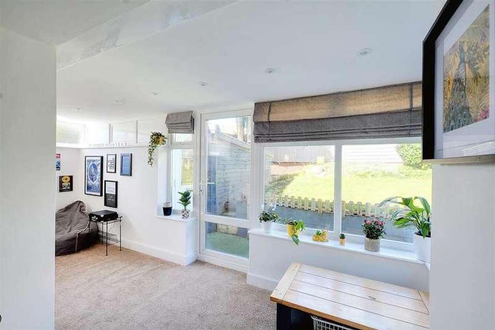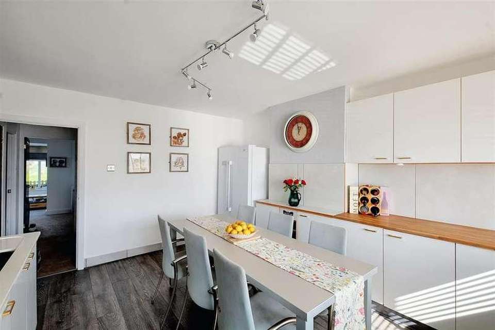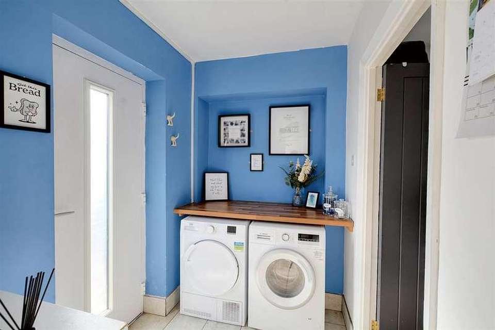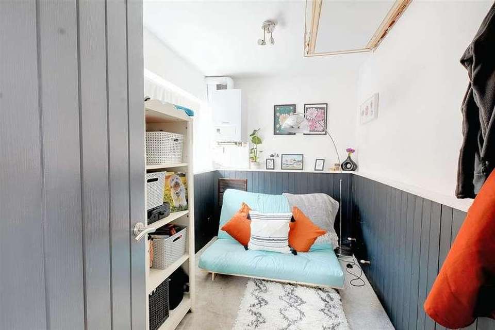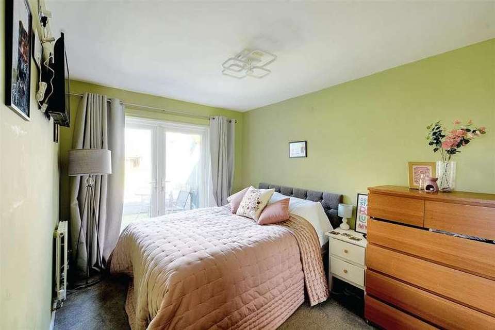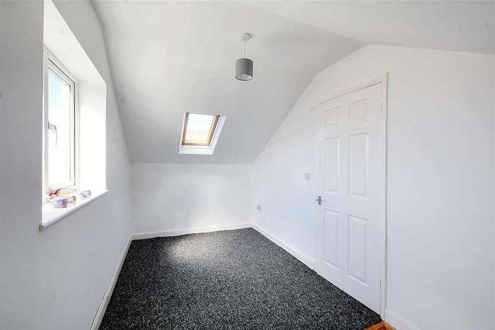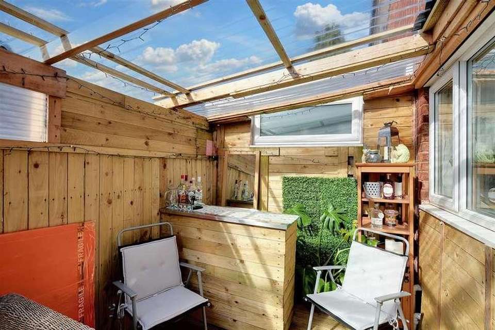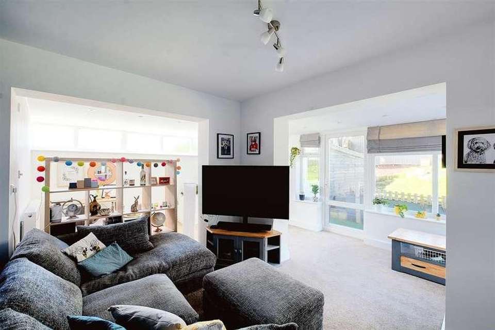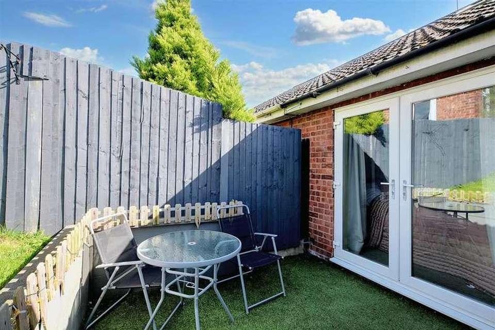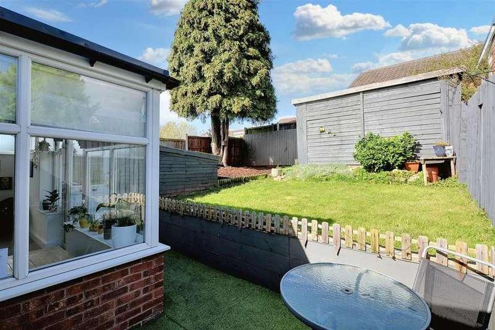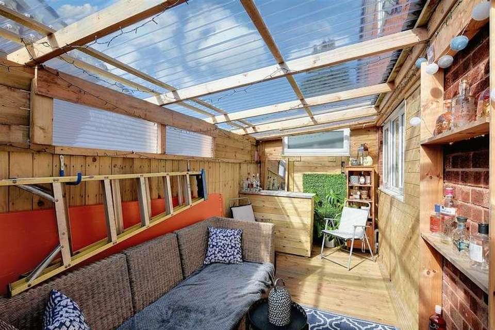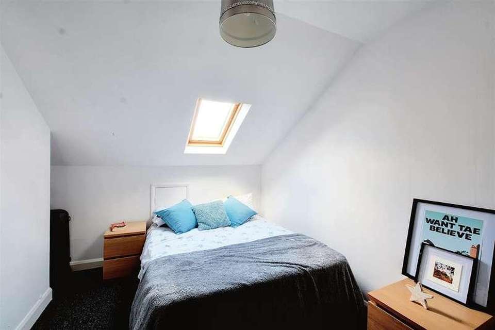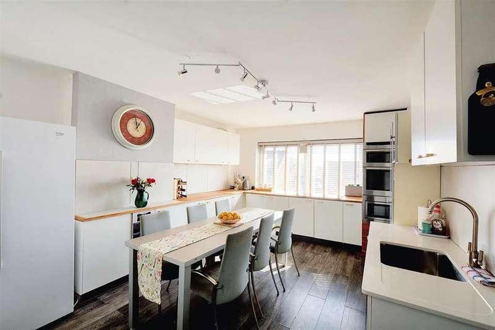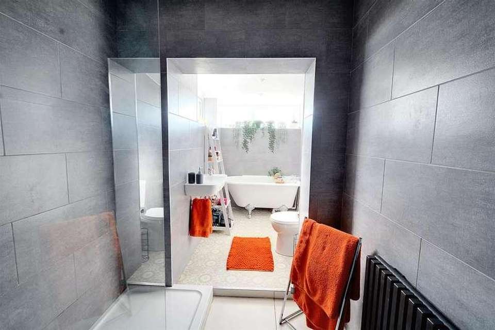2 bedroom bungalow for sale
Nottingham, NG9bungalow
bedrooms
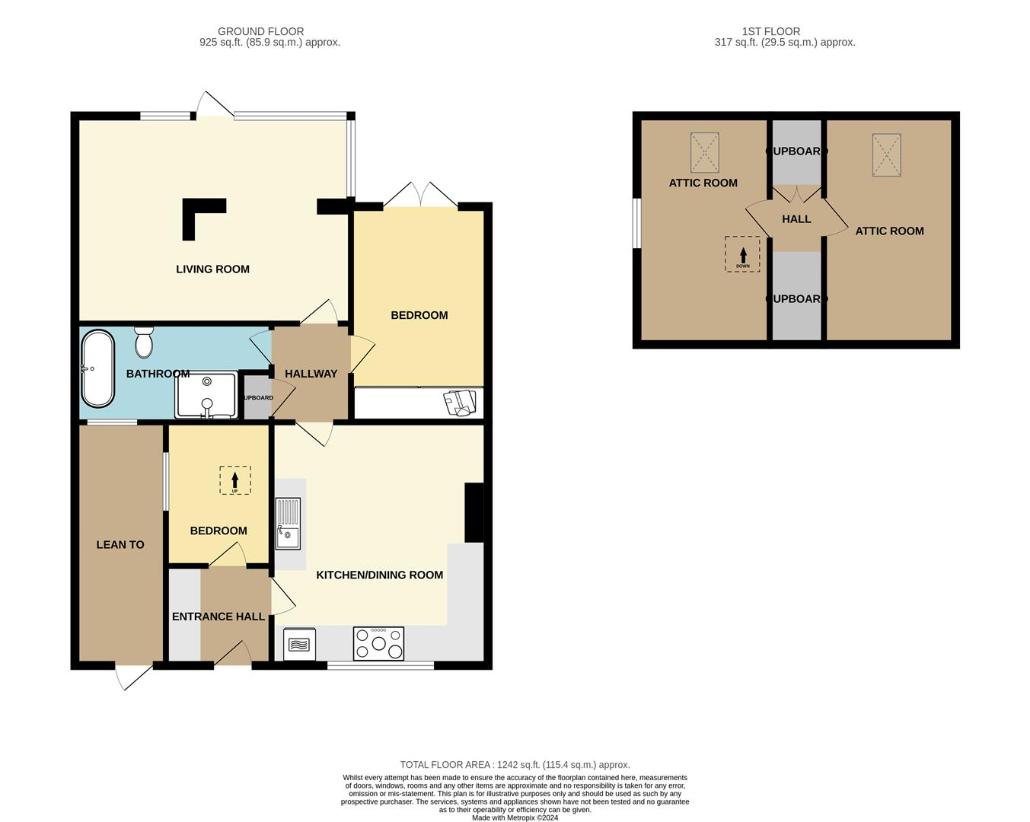
Property photos

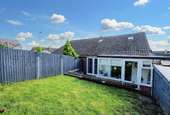
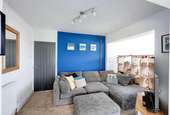
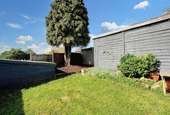
+23
Property description
A two bedroom semi detached bungalow. Extended with large open plan living/garden room, dining kitchen, luxury bathroom, ample parking, great location. Viewing recommended.An extended and therefore surprisingly spacious two bedroom semi detached bungalow. Offering a modern and contemporary feel internally, with a large amount of living space, open plan sitting room and garden room which enjoys aspects over the rear garden. Further features include a generous dining kitchen and luxury bathroom with shower and slipper bath. The property is centrally heated and double glazed. A pulldown ladder from the second bedroom gives access to a converted loft with two enclosed spaces, ideal for storage or for hobbies. Set back from the road with off-street parking for two to three vehicles, enclosed rear gardens and has a semi private terraced area at the front with an attached timber building, currently used as a bar. There are also two useful timber garden buildings to the rear. Situated in this highly regarded residential suburb, close to good schools, as well as close to the town centre of Stapleford and good transport links, such as the A52 for Nottingham, Derby, Junction 25 of the M1 motorway and the park and ride for the Nottingham Tram at Bardills. A versatile property, ideal for a variety of buyers. Only on viewing internally can the accommodation be fully appreciated.ENTRANCE HALL/UTILITY AREA2.16 x 1.55 (7'1 x 5'1 )Composite double glazed front entrance door, plumbing and space for washing machine, work surfacing over. Doors to bedroom two and dining kitchen.DINING KITCHEN4.85 x 3.75 (15'10 x 12'3 )Incorporating a range of fitted wall, base and drawer units with wood block work surfacing and inset stainless steel sink unit. Built-in electric double oven, microwave and five ring electric hob. Table and chair space. Door to inner hallway.INNER HALLWAYWith access to bedroom one, bathroom and living/garden room.LIVING/GARDEN ROOM5.66 x 4.50 overall (18'6 x 14'9 overall)A versatile space with zoned areas for sitting, relaxing and studying. Radiator, double glazed windows and French doors opening to the rear garden.BEDROOM ONE3.95 x 2.71 (12'11 x 8'10 )Fitted wardrobes, radiator, double glazed French doors to the rear garden.BATHROOM4.6 x 1.8 (15'1 x 5'10 )Offering a luxury, contemporary feel with feature slipper bath, walk-in shower cubicle, wash hand basin, low flush WC. Heated towel rail, tiling to walls, double glazed window.BEDROOM TWO3.20 x 1.97 (10'5 x 6'5 )Wall mounted 'Vaillant' gas boiler (for central heating and hot water), double glazed window, hatch and ladder giving access to converted loft.CONVERTED LOFT SPACE ONE4.61 x 2.20 (15'1 x 7'2 )Floored with plastered and painted walls, Velux double glazed roof window, connecting door to space two. Light and power. Converted by a previous owner.CONVERTED LOFT SPACE TWO4.55 x 2.21 (14'11 x 7'3 )Floored with plastered and painted walls, double glazed window, double glazed Velux roof window. Light and power. Converted by a previous owner.OUTSIDEThe property is set back from the road with a driveway and hard standing, parking for two to three vehicles. There is a section of garden laid to lawn and a timber decked pathway and gate leading to a fenced in front courtyard with access to front door and private seating area which gives access to an attached timber building with light and power (currently used as a home bar). The rear garden is enclosed and there is an area laid to artificial turf beyond the conservatory, with the main garden laid to lawn with shrubs and a barked area. There are two timber constructed garden buildings (ideal for storage or workshop).DIRECTIONSFrom our Stapleford Branch on Derby Road, proceed to the Roach traffic lights. Turn right onto Toton Lane. At the brow of the hill, turn left onto Blake Road, follow the road bearing right onto Sisley Avenue. The property can be found on the left hand side, identified by our For Sale board.AN EXTENDED TWO BEDROOM SEMI DETACHED BUNGALOW.
Interested in this property?
Council tax
First listed
Over a month agoNottingham, NG9
Marketed by
Robert Ellis 32 Derby Rd,Stapleford,Nottingham,NG9 7AACall agent on 0115 949 0044
Placebuzz mortgage repayment calculator
Monthly repayment
The Est. Mortgage is for a 25 years repayment mortgage based on a 10% deposit and a 5.5% annual interest. It is only intended as a guide. Make sure you obtain accurate figures from your lender before committing to any mortgage. Your home may be repossessed if you do not keep up repayments on a mortgage.
Nottingham, NG9 - Streetview
DISCLAIMER: Property descriptions and related information displayed on this page are marketing materials provided by Robert Ellis. Placebuzz does not warrant or accept any responsibility for the accuracy or completeness of the property descriptions or related information provided here and they do not constitute property particulars. Please contact Robert Ellis for full details and further information.





