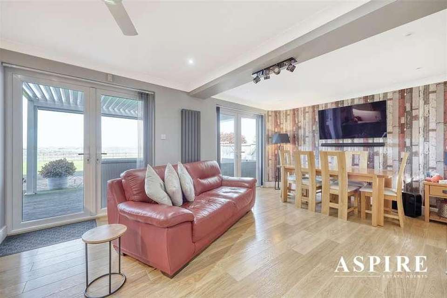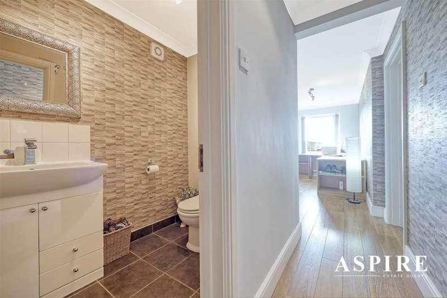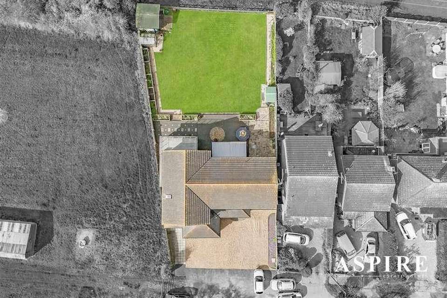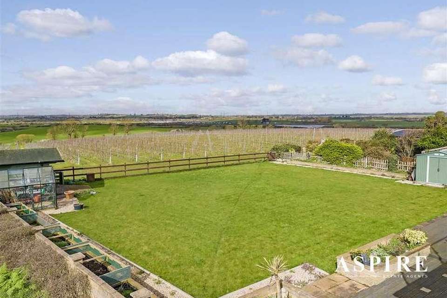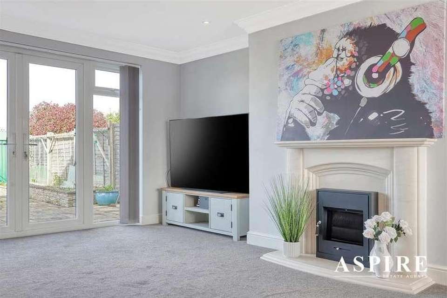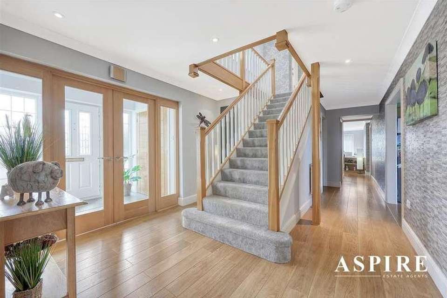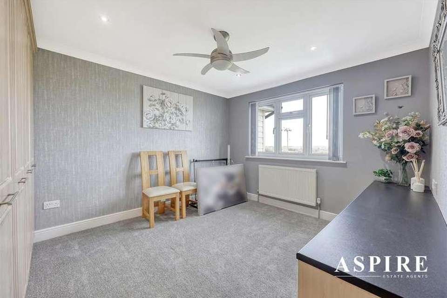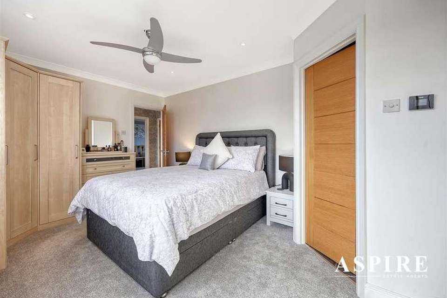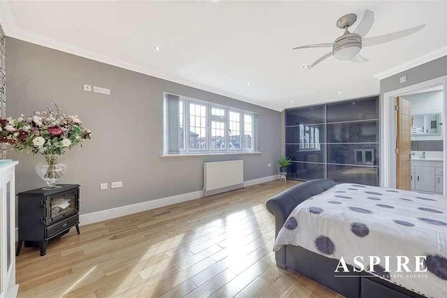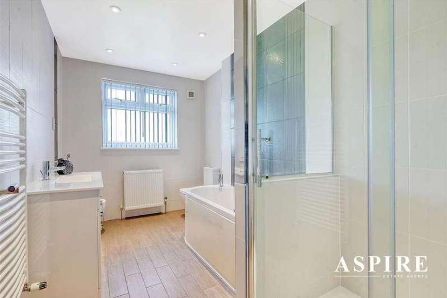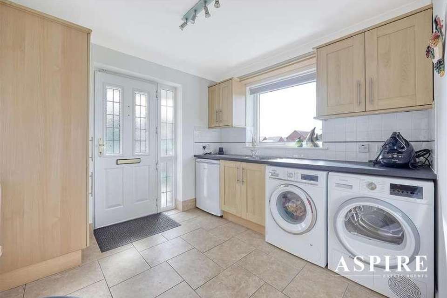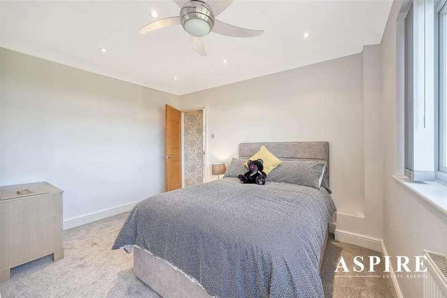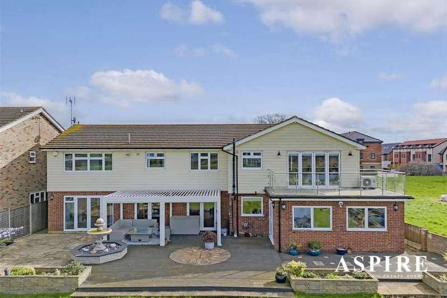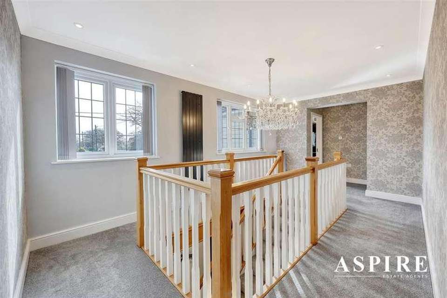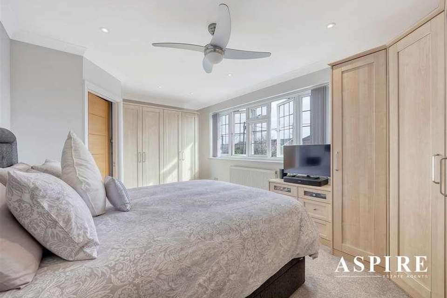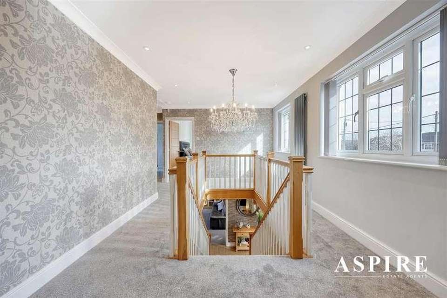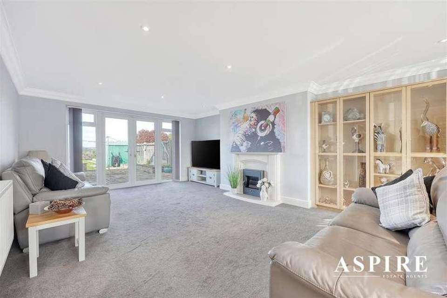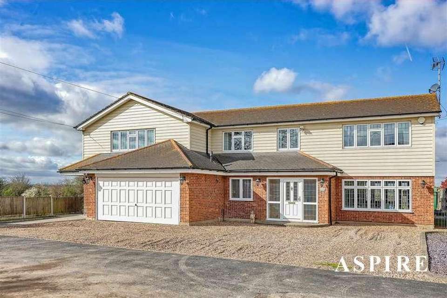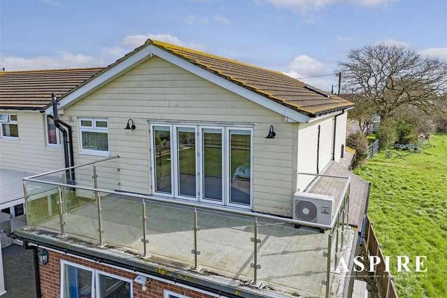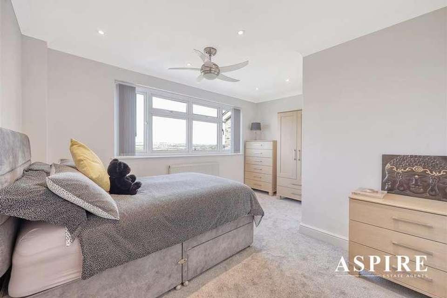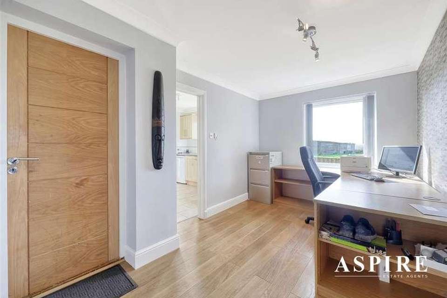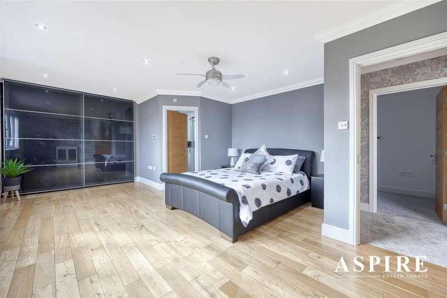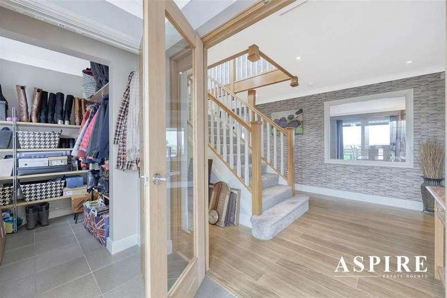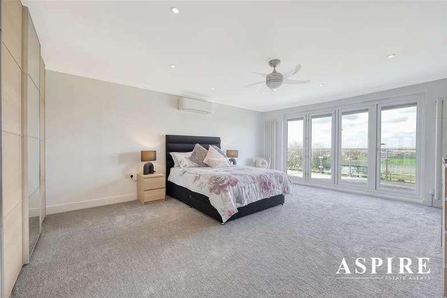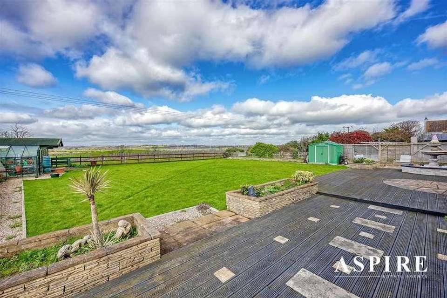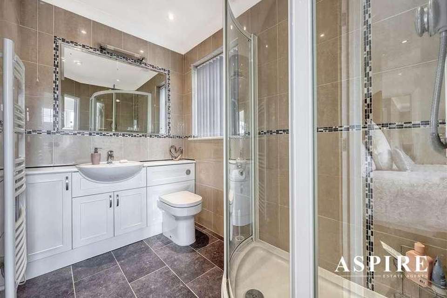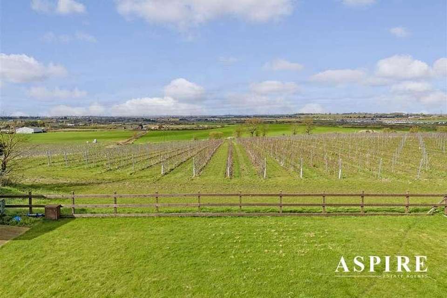5 bedroom detached house for sale
Hockley, SS5detached house
bedrooms
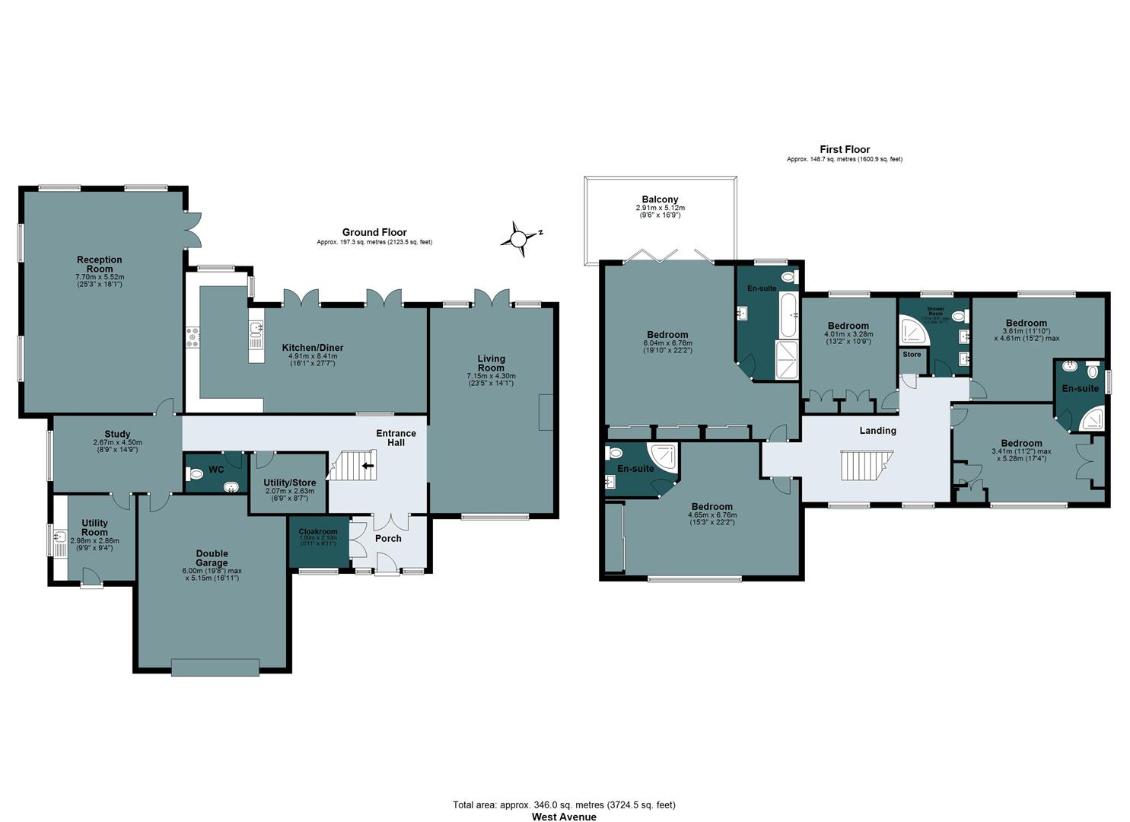
Property photos

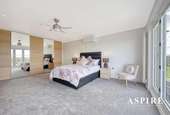
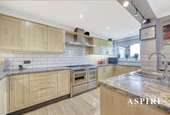
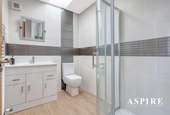
+31
Property description
Nestled in the tranquil setting of Hullbridge, this superb detached family home offers an abundance of space and convenience. Situated within easy reach of local amenities and excellent travel links, including proximity to the yacht club and the picturesque River Crouch. Boasting ample off-street parking, the home features generous storage including a double garage and expansive living areas perfect for family gatherings and entertaining guests. The lounge provides a welcoming space for relaxation, while the open kitchen/dining area, with its plentiful worktop space, caters to culinary enthusiasts. The versatile extra reception, currently utilized as an office, offers flexibility for additional living space or a home business setup. Upstairs, the well-appointed bedrooms, including three en-suites, ensure comfort and privacy, with Bedroom One offering serene garden and vineyard views from a private balcony. Outside, the garden beckons for outdoor enjoyment, whether for gardening or hosting gatherings. With its adaptable layout and idyllic surroundings, this home presents an enticing opportunity for discerning buyers seeking both comfort and lifestyle excellence.PORCHSkimmed ceiling, front aspect UPVC front door with obscured double glazed window, front aspect UPVC double glazed obscured sidelights, and tiled floor.Doors leading to:CLOAKROOMSkimmed ceiling, spotlighting, front aspect UPVC double glazed window and tiled flooring.ENTRANCE HALLSkimmed ceiling, spotlighting, carpeted stairs leading to first floor and wood effect flooring.Doors leading to:LIVING ROOMSkimmed ceiling, spotlighting, front aspect UPVC double glazed window, rear aspect UPVC double glazed French doors and windows, feature fireplace, radiator and carpeted flooring.KITCHEN/DINERSkimmed ceiling, spotlighting and overhead light fixture, rear aspect UPVC double glazed window, two sets of rear aspect UPVC double glazed French doors, radiator, and wood effect flooring. Kitchen consists of a range of base and eye level storage units, integrated sink drainer, dishwasher, wine fridge, space for fridge freezer and white splashback tiling.W/CSkimmed ceiling, spotlighting, under sink storage and tiled flooring.STUDYSkimmed ceiling, overhead lighting, side aspect UPVC double glazed window, radiator and wood effect flooring.Doors leading to:UTILITY ROOMSkimmed ceiling, overhead lighting, front aspect UPVC double glazed front door, side aspect UPVC double glazed window, base and eye level storage units, integrated sink drainer, space for washing machine, tumble dryer and under counter fridge, white tiled splashback and tiled flooring.RECEPTION ROOMCurrently being used as office space, this room has a skimmed ceiling, overhead lighting, side and rear aspect UPVC double glazed windows, side aspect UPVC double glazed French doors and carpeted flooring.DOUBLE GARAGEdouble garage with internal access from the study, electricity, lighting and an automatic up and over door.LANDINGGallery landing with a skimmed ceiling, spotlighting, front aspect UPVC double glazed windows, radiator, airing cupboard, chandelier and carpeted flooring.Doors leading to:BEDROOM ONESkimmed ceiling, spot lighting, ceiling fan, rear aspect UPVC double glazed bi-fold doors leading to balcony, fitted wardrobes, and carpeted flooring.Door leading to en-suite bathroom.EN-SUITEFour piece en-suite with a skimmed ceiling, spotlighting, rear aspect UPVC double glazed obscured window, radiator, floor to ceiling tiled walls, heated towel rack, under sink storage and tiled flooring.BEDROOM TWOSkimmed ceiling, spotlighting, ceiling fan, fitted wardrobes, front aspect UPVC double glazed window, radiator and wood effect flooring.Door leading to en-suite.EN-SUITEThree piece skimmed ceiling with overhead lighting, floor to ceiling tiled walls, extraction fan, heated towel rack, under sink storage and wood effect tiled flooring.BEDROOM THREESkimmed ceiling, overhead lighting, ceiling fan, fitted wardrobes, front aspect UPVC double glazed window, radiator and carpeted flooring.Door leading to en-suite.EN-SUITEThree piece en-suite with skimmed ceiling, spotlighting, side aspect UPVC double glazed obscured window, floor to ceiling tiled walls, heated towel rack, under sink storage and tiled flooring.BEDROOM FOURSkimmed ceiling, spotlighting, ceiling fan, rear aspect UPVC double glazed window, radiator and carpeted flooring.BEDROOM FIVESkimmed ceiling, spotlighting, ceiling fan, rear aspect UPVC double glazed window, fitted wardrobes, radiator and carpeted flooring.BATHROOMThree piece family shower room with skimmed ceiling, spotlighting, floor to ceiling tiled walls, rear aspect UPVC double glazed obscured window, radiator, under sink storage and tiled flooring.REAR GARDENSizable west facing garden backing onto a wine vineyard and with side access to both sides of the property. The garden comprises of a patioed area off of the living room, sizable decked area, with the remainder of the garden laid to lawn. There is also a wooden garden cabin and a storage shed.
Interested in this property?
Council tax
First listed
Over a month agoHockley, SS5
Marketed by
Aspire Estate Agents 227a High Rd,South Benfleet,Benfleet,SS7 5HZCall agent on 01268 777400
Placebuzz mortgage repayment calculator
Monthly repayment
The Est. Mortgage is for a 25 years repayment mortgage based on a 10% deposit and a 5.5% annual interest. It is only intended as a guide. Make sure you obtain accurate figures from your lender before committing to any mortgage. Your home may be repossessed if you do not keep up repayments on a mortgage.
Hockley, SS5 - Streetview
DISCLAIMER: Property descriptions and related information displayed on this page are marketing materials provided by Aspire Estate Agents. Placebuzz does not warrant or accept any responsibility for the accuracy or completeness of the property descriptions or related information provided here and they do not constitute property particulars. Please contact Aspire Estate Agents for full details and further information.





