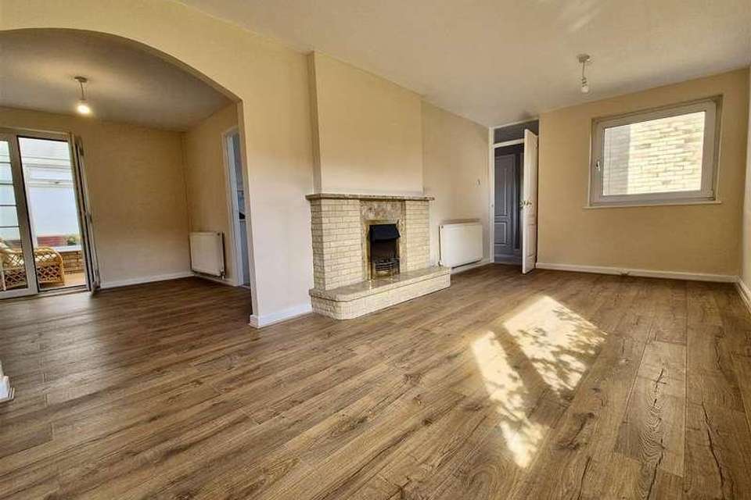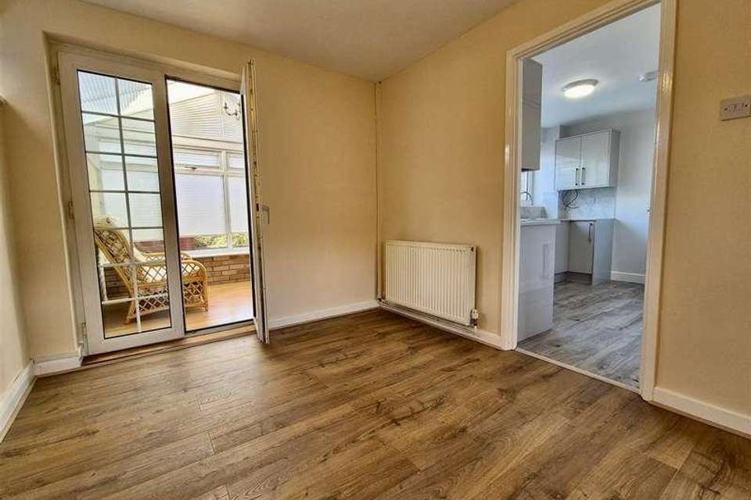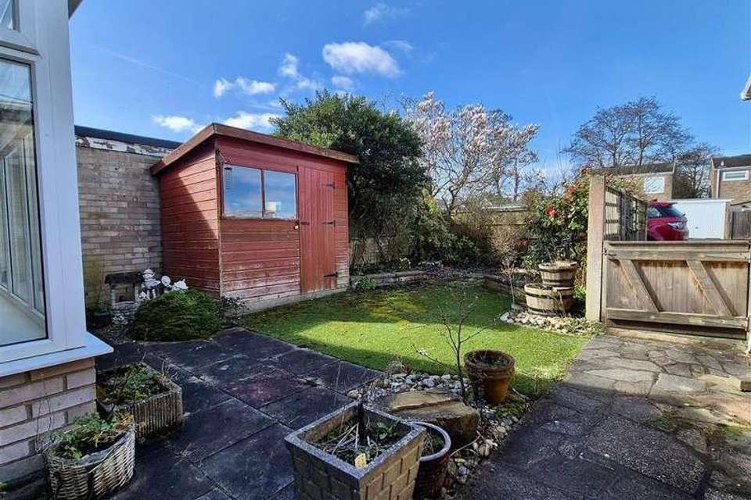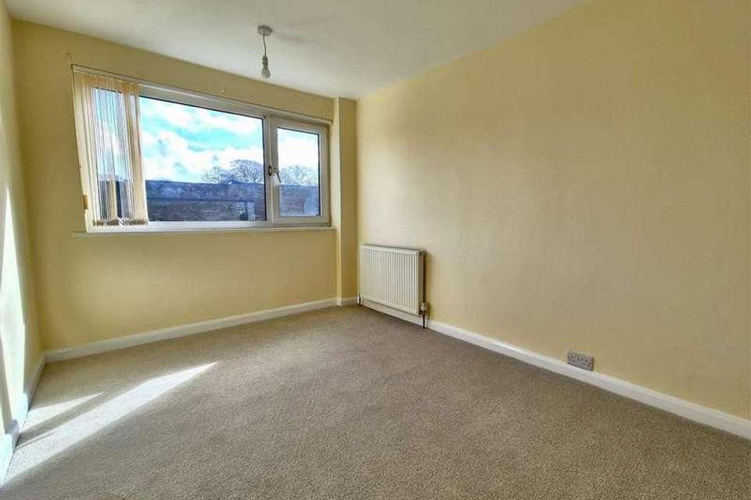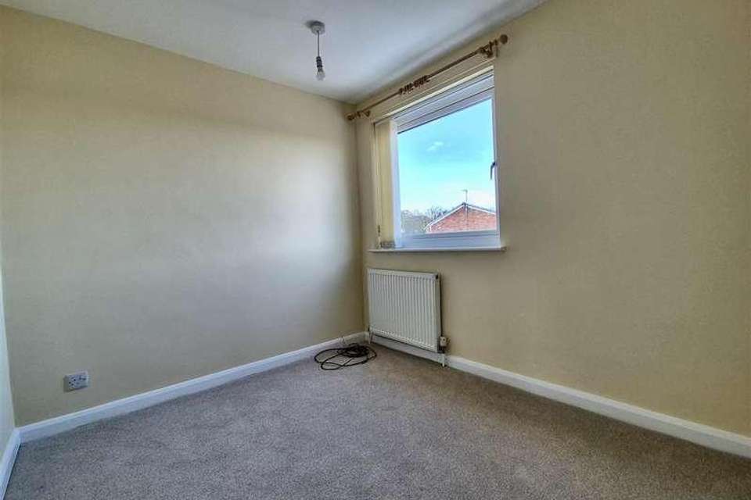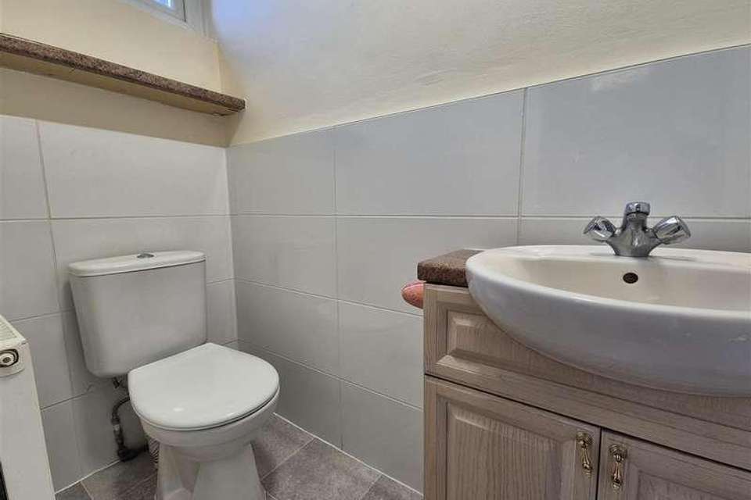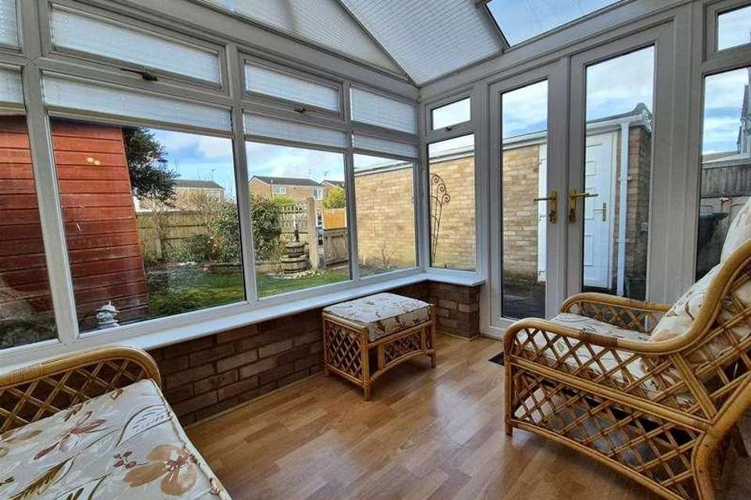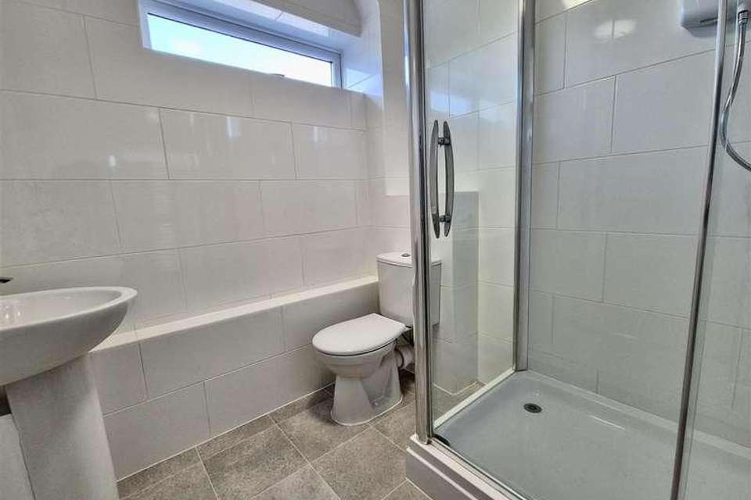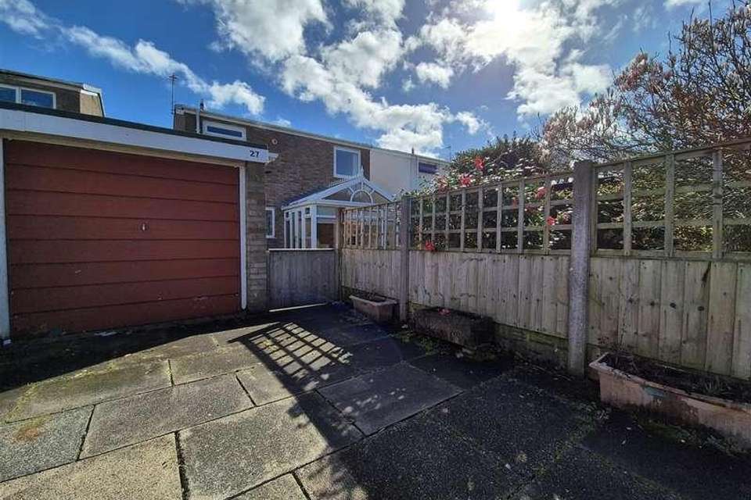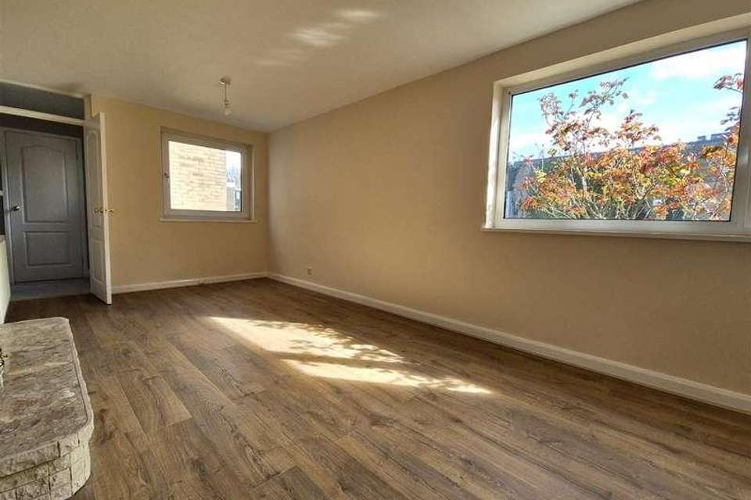3 bedroom detached house for sale
Lytham, FY8detached house
bedrooms
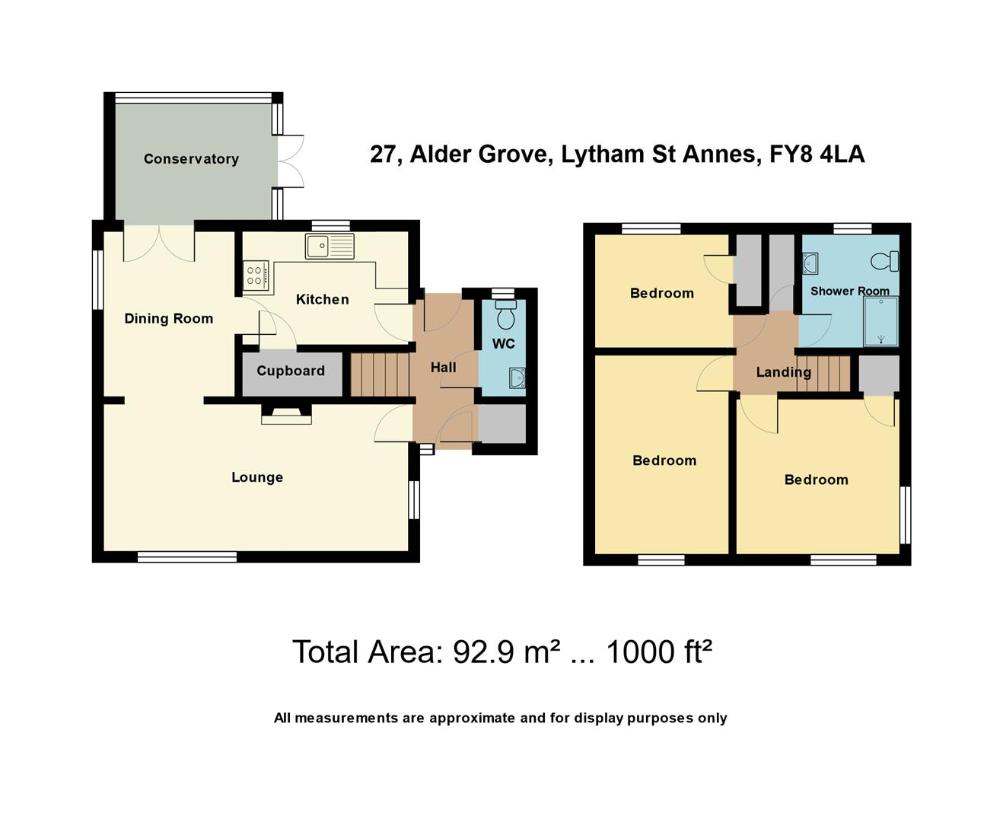
Property photos

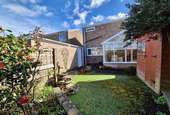
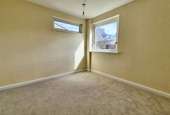
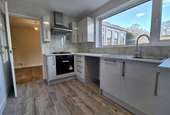
+10
Property description
This spacious link detached three bedroomed family house which has been refurbished throughout enjoys a convenient location on this ever popular development known as South Park, within walking distance of Lytham town centre with its comprehensive shopping facilities, bars, restaurants and train station. Other local points of interest include Witch Wood woodland walk, Lytham Hall and Fairhaven Golf Course. An internal viewing is strongly recommended. No onward chain.GROUND FLOORENTRANCE HALLWAY2.95m x 1.14m (9'8 x 3'9)Having dual access to both the front and rear of the property. A UPVC door with an inset obscure double glazed panel leads to the front of the property with a matching side obscure double glazed panel giving additional excellent natural light. A second UPVC door with an inset obscure double glazed panel leads to the rear garden with access to the garage and driveway. Staircase leads off to the first floor with a side hand rail. Double panel radiator. Built in cloaks/store/meter cupboard. White panelled doors lead off.CLOAKS/WC1.85m x 0.81m (6'1 x 2'8)UPVC obscure double glazed high level opening window to the rear elevation. Two piece suite comprises: Roca vanity wash hand basin with a centre mixer tap and cupboard below. Low level WC. Part tiled walls. Single panel radiator. Overhead light.LOUNGE6.12m x 2.92m (20'1 x 9'7)Spacious principal reception room. UPVC double glazed window overlooks the front of the property with a side opening light. Additional double glazed window to the side aspect. Television aerial point. Double panel radiator. Focal point of the room is a fireplace with a display overmantle, raised marble effect hearth and inset supporting an electric coal effect fire. Wood effect laminate flooring. Archway leading to the adjoining Dining Room.DINING ROOM3.28m x 2.62m (10'9 x 8'7)UPVC double glazed high level window to the side elevation. Double panel radiator. Matching wood effect laminate flooring. Double opening double glazed French doors overlook and give direct access to the adjoining Conservatory. Part glazed door leading to the Kitchen.CONSERVATORY3.15m x 2.24m (10'4 x 7'4)Pitched glazed roof with integral blinds and overhead light. UPVC double glazed windows overlook the sunny rear garden. Four top opening lights. Double opening French doors give rear garden access. Additional high level obscure double glazed window to the side. Wood effect laminate flooring. Double panel radiator. Freestanding conservatory chairs.KITCHEN3.35m x 2.26m (11' x 7'5)UPVC double glazed window overlooks the rear garden with a side opening light. Recently installed Kitchen with a range of brand new eye and low level cupboards and drawers. Stainless steel single drainer sink unit with a centre mixer tap. Set in work surfaces with a matching splash back. Built in new appliances comprise: Lamona four ring gas hob with splash back. Bosch stainless steel illuminated extractor above. Lamona electric oven and grill below. Bosch slimline dishwasher. Space for a washing machine. Space for a fridge/freezer. Single panel radiator. Television aerial point. Useful built in pantry store cupboard.FIRST FLOOR LANDINGApproached from the previously described staircase. Access to loft space. Large built in cupboard 4'8 x 2'1 houses a wall mounted Vaillant combi gas central heating boiler. White panelled doors lead off to all rooms.BEDROOM ONE4.01m x 2.64m (13'2 x 8'8)UPVC double glazed window overlooks the front elevation with a side opening light. Single panel radiator. Two overhead lights.BEDROOM TWO3.38m x 3.10m (11'1 x 10'2)Second double bedroom. UPVC double glazed opening window to the front aspect. Additional high level UPVC double glazed window to the side aspect. Overhead light. Double panel radiator. Built in store cupboard.BEDROOM THREE2.64m x 2.34m (8'8 x 7'8)UPVC double glazed opening window to the rear elevation. Television aerial point. Single panel radiator. Overhead light. Built in cupboard with shelving.SHOWER ROOM/WC2.26m x 1.93m (7'5 x 6'4)High level UPVC obscure double glazed opening window to the rear elevation. Three piece white suite comprises: Wide step in shower cubicle with glazed sliding doors and a Triton T80 electric shower. Pedestal wash hand basin with a centre mixer tap. Low level WC. New ceramic tiled walls. Chrome heated ladder towel rail. Overhead light.OUTSIDETo the front of the property is an open plan garden laid for ease of maintenance with stone chippings and having inset shrubs and conifers. A stone flagged pathway leads to a front pedestrian entrance. To the immediate rear is a sunny westerly facing garden with a stone flagged patio area with artificial lawn beyond and further rear patio area. Well stocked side borders and crazy paved pathway. Timber garden shed. External power points and garden tap. Bin store area. A timber gate leads to the rear driveway and garage.GARAGE5.18m x 2.51m (17' x 8'3)Approached off Alder Grove through an up and over door with a stone flagged parking space directly in front. UPVC side personal door leading to the rear garden. Power and light connected. Freestanding freezer and freestanding tumble dryer.CENTRAL HEATING (COMBI)The property enjoys the benefit of gas fired central heating from a Vaillant combi boiler serving panel radiators and giving instantaneous domestic hot water.DOUBLE GLAZINGWhere previously described the windows have been DOUBLE GLAZEDTENURE FREEHOLD/COUNCIL TAXThe site of the property is held Freehold. Council Tax Band DNOTEAfter unfortunately suffering a burst pipe during the Winter of 2022 the property has recently undergone a refurbishment programme, benefiting from a new Kitchen, new carpets, re plastering and painting.INTERNET CONNECTION/MOBILE PHONE SIGNALUltrafast Full Fibre Broadband is available. Further information can be found at https://www.openreach.com/broadband-network/fibre-availabilityLOCATIONThis spacious link detached three bedroomed family house which has been refurbished throughout enjoys a convenient location on this ever popular development known as South Park, within walking distance of Lytham town centre with its comprehensive shopping facilities, bars, restaurants and train station. Other local points of interest include Witch Wood woodland walk, Lytham Hall and Fairhaven Golf Course. An internal viewing is strongly recommended. No onward chain.VIEWING THE PROPERTYStrictly by appointment through 'John Ardern & Company'.INTERNET & EMAIL ADDRESSAll properties being sold through John Ardern & Company can be accessed and full colour brochures printed in full, with coloured photographs, on the internet: www.johnardern.com, rightmove.com, onthemarket.com, Email Address: zoe@johnardern.comConsumer Protection from Unfair Trading RegulationJohn Ardern & Company for themselves and their clients declare that they have exercised all due diligence in the preparation of these details but can give no guarantee as to their veracity or correctness. Any electrical or other appliances included have not been tested, neither have drains, heating, plumbing and electrical installations. All purchasers are recommended to carry our their own investigations before contract. Details Prepared March 2024
Interested in this property?
Council tax
First listed
Over a month agoLytham, FY8
Marketed by
John Ardern & Company 6 Park Street,Lytham,Lancashire,FY8 5LUCall agent on 01253 795555
Placebuzz mortgage repayment calculator
Monthly repayment
The Est. Mortgage is for a 25 years repayment mortgage based on a 10% deposit and a 5.5% annual interest. It is only intended as a guide. Make sure you obtain accurate figures from your lender before committing to any mortgage. Your home may be repossessed if you do not keep up repayments on a mortgage.
Lytham, FY8 - Streetview
DISCLAIMER: Property descriptions and related information displayed on this page are marketing materials provided by John Ardern & Company. Placebuzz does not warrant or accept any responsibility for the accuracy or completeness of the property descriptions or related information provided here and they do not constitute property particulars. Please contact John Ardern & Company for full details and further information.





