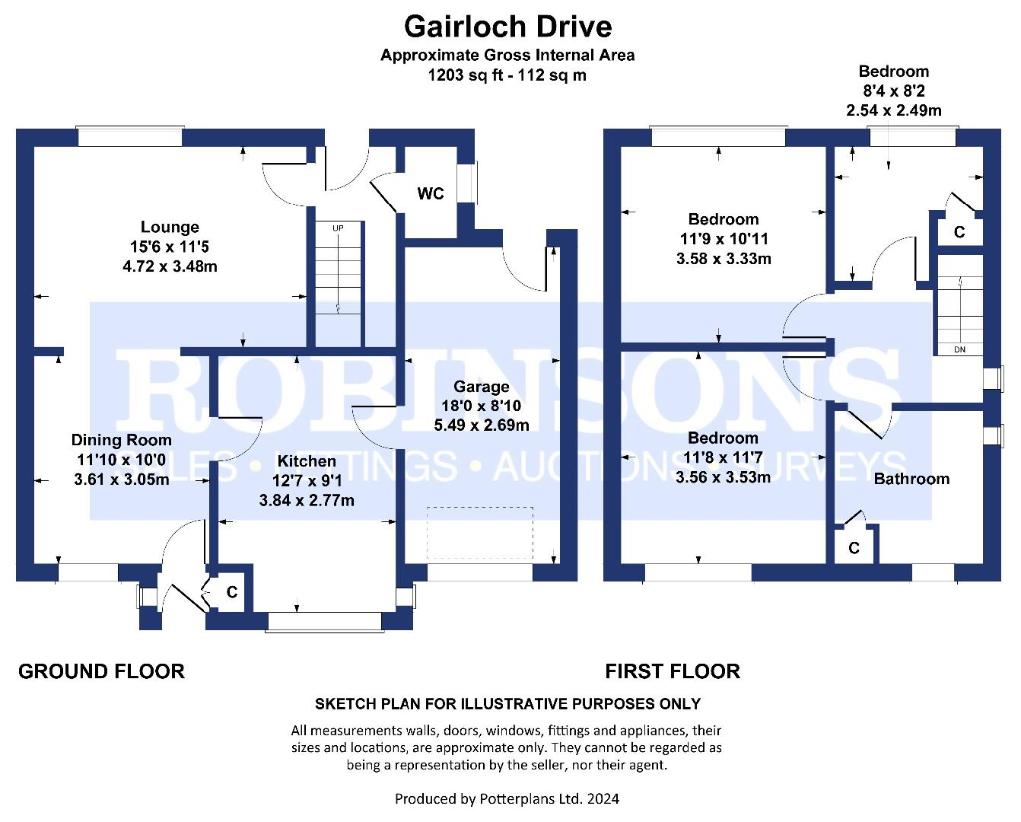3 bedroom semi-detached house for sale
Chester Le Street, DH2semi-detached house
bedrooms

Property photos




+11
Property description
No Upper Chain ** Well Presented & Upgraded ** Spacious Floor Plan ** Pleasantly Situated ** Driveway & Garage ** Modern Fitted Kitchen ** Outskirts of Chester Le Street ** Good Road Links ** Upvc Double Glazing & GCH Via Combi ** Early Viewing AdvisedThe floor plan comprises: entrance hallway, cloak/WC comfortable lounge which has a pleasant front outlook. This flows through to the dining area which leads to the modern fitted kitchen dining room. The kitchen is fitted with a range of high gloss units and a selection of integral appliances. There is also a personal door to the single car garage. The first floor has three bedrooms and a good sized family bathroom/WC. Outside the property occupies a pleasant corner position with front and rear gardens. There is also driveway parking leading to the garage which has remote access door.Perfect for commuters utilising the local trunk roads or public transport to and from Chester-le-Street, this property is ideally suited for both couples and families alike. Conveniently situated, it offers easy access to the surrounding areas.Within close proximity, residents can enjoy the convenience of a selection of shops, while additional amenities can be found in the nearby Pelton village centre or Chester-le-Street town centre. Whether you're running errands or simply exploring the local area, everything you need is within reach, making this location an ideal choice for those seeking both convenience and comfort.GROUND FLOOREntrance HallwayCloak/WCLounge4.72m x 3.48m (15'06 x 11'05)Dining Area3.61m x 3.05m (11'10 x 10'0)Kitchen3.84m x 2.77m (12'07 x 9'01)Garage5.49m x 2.69m (18'0 x 8'10)FIRST FLOORBedroom3.56m x 3.53m (11'08 x 11'07)Bedroom3.58m x 3.33m (11'09 x 10'11)Bedroom2.54m x 2.49m (8'04 x 8'02)Bathroom/WC2.64m x 2.34m (8'08 x 7'08)EXTERNALOutside the property occupies a pleasant corner position with front and rear gardens. There is also driveway parking leading to the garage which has remote access door.Agents NotesElectricity Supply: MainsWater Supply: MainsSewerage: MainsHeating: Gas Broadband: Basic 5Mbps, Superfast 80MbpsMobile Signal/Coverage: Average/GoodTenure FreeholdCouncil Tax: Durham County Council, Band A - Approx. ?1,469paEnergy Rating: TBCDisclaimer: The preceding details have been sourced from the seller and OnTheMarket.com. Verification and clarification of this information, along with any further details concerning Material Information parts A, B & C, should be sought from a legal representative or appropriate authorities. Robinsons cannot accept liability for any information provided.
Interested in this property?
Council tax
First listed
Over a month agoChester Le Street, DH2
Marketed by
Robinsons 45 Front Street,Chester-le-Street,DH3 3BHCall agent on 0191 387 3000
Placebuzz mortgage repayment calculator
Monthly repayment
The Est. Mortgage is for a 25 years repayment mortgage based on a 10% deposit and a 5.5% annual interest. It is only intended as a guide. Make sure you obtain accurate figures from your lender before committing to any mortgage. Your home may be repossessed if you do not keep up repayments on a mortgage.
Chester Le Street, DH2 - Streetview
DISCLAIMER: Property descriptions and related information displayed on this page are marketing materials provided by Robinsons. Placebuzz does not warrant or accept any responsibility for the accuracy or completeness of the property descriptions or related information provided here and they do not constitute property particulars. Please contact Robinsons for full details and further information.















