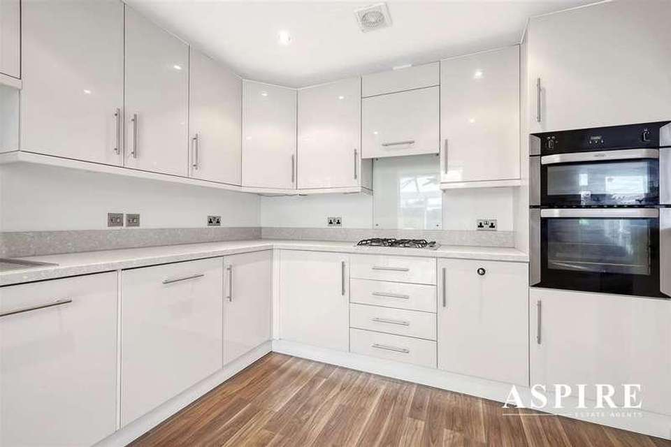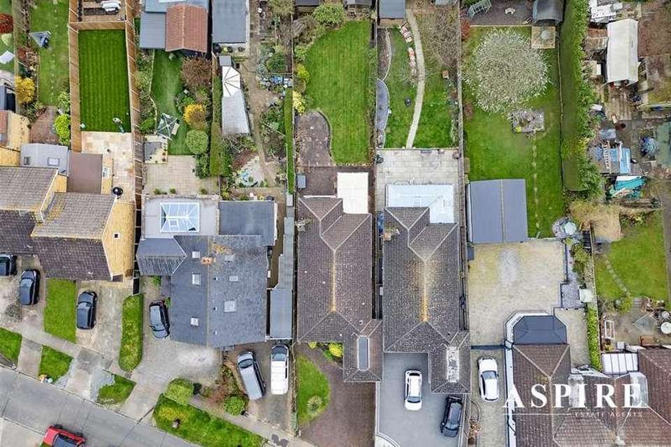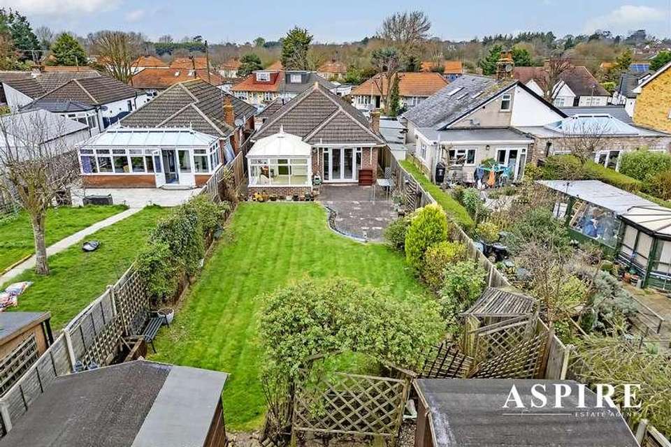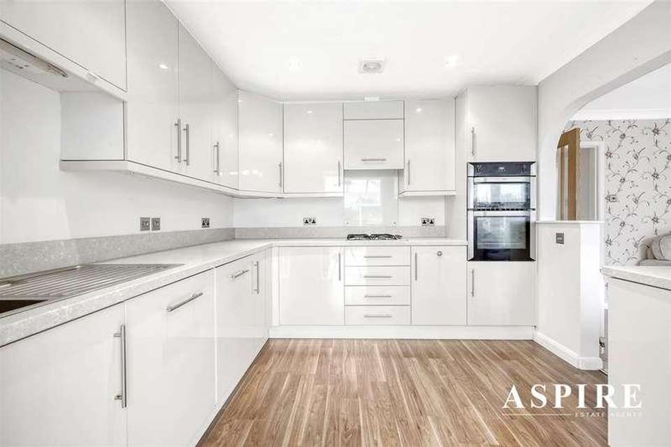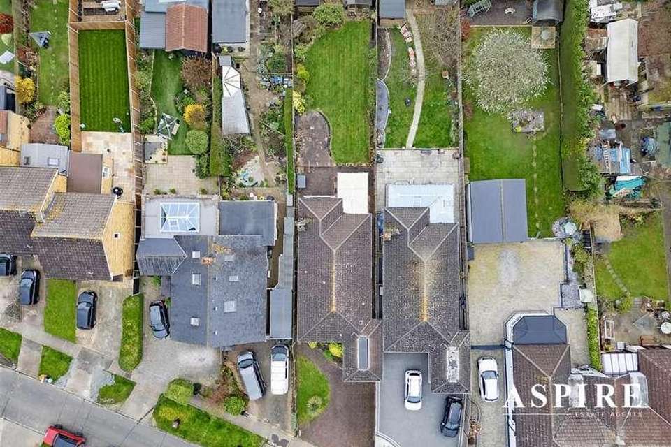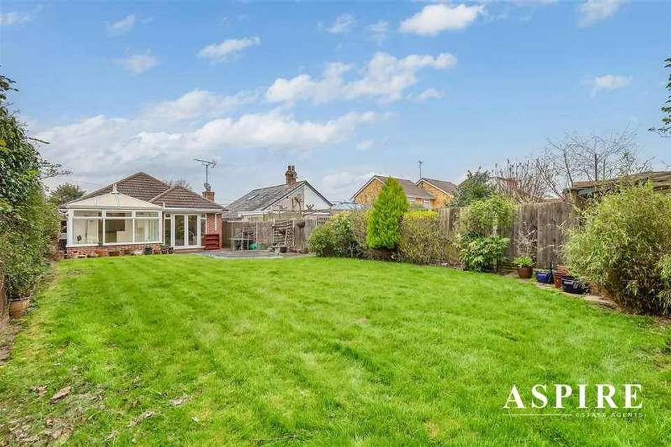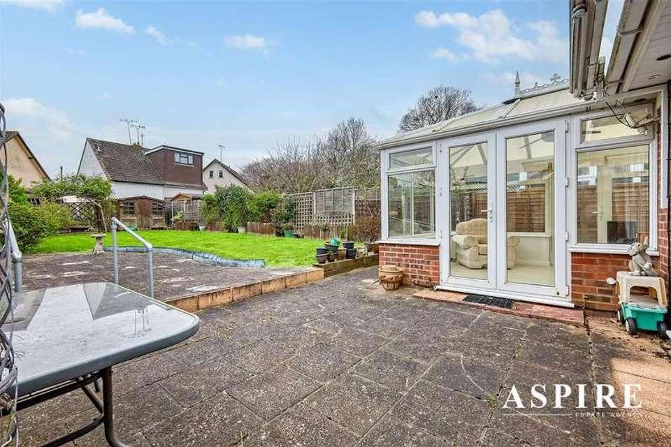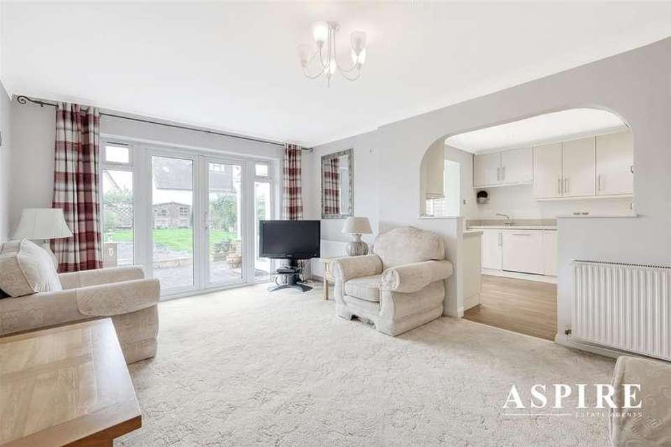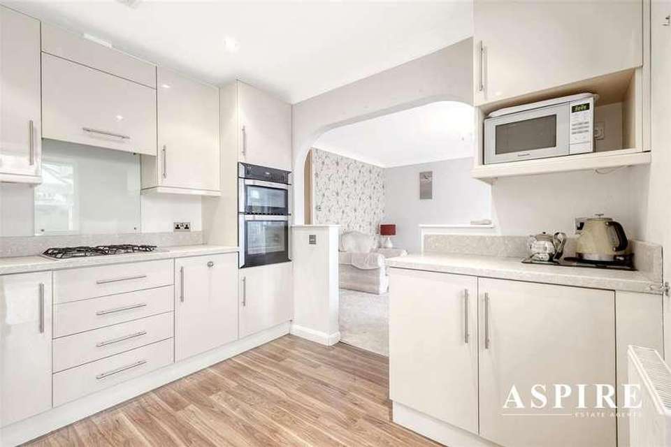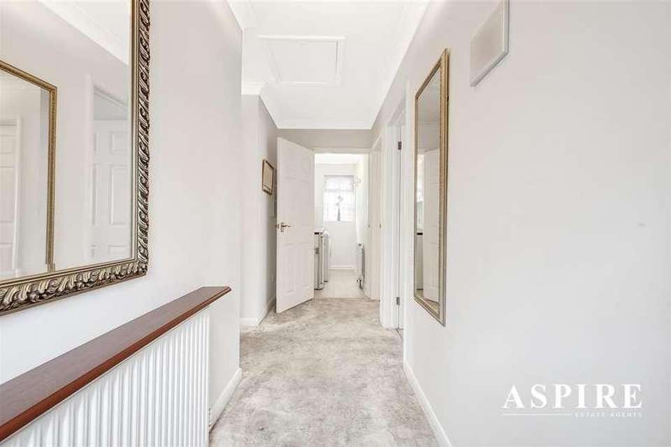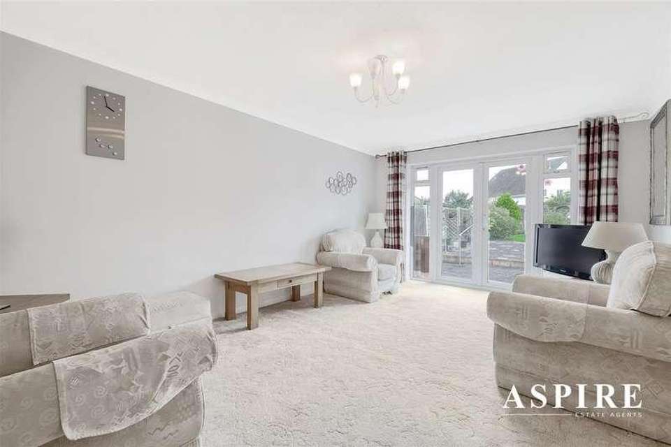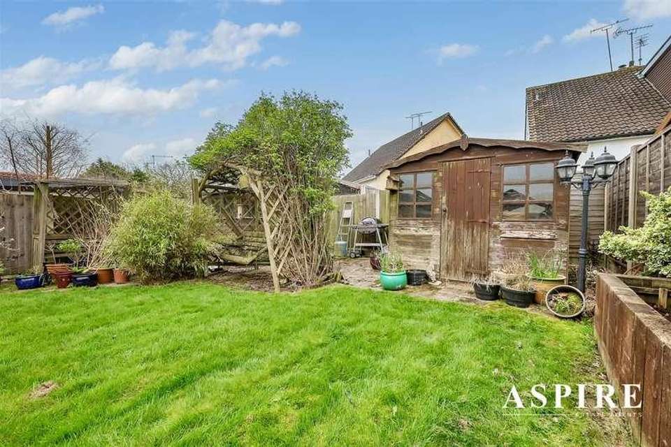3 bedroom bungalow for sale
Benfleet, SS7bungalow
bedrooms
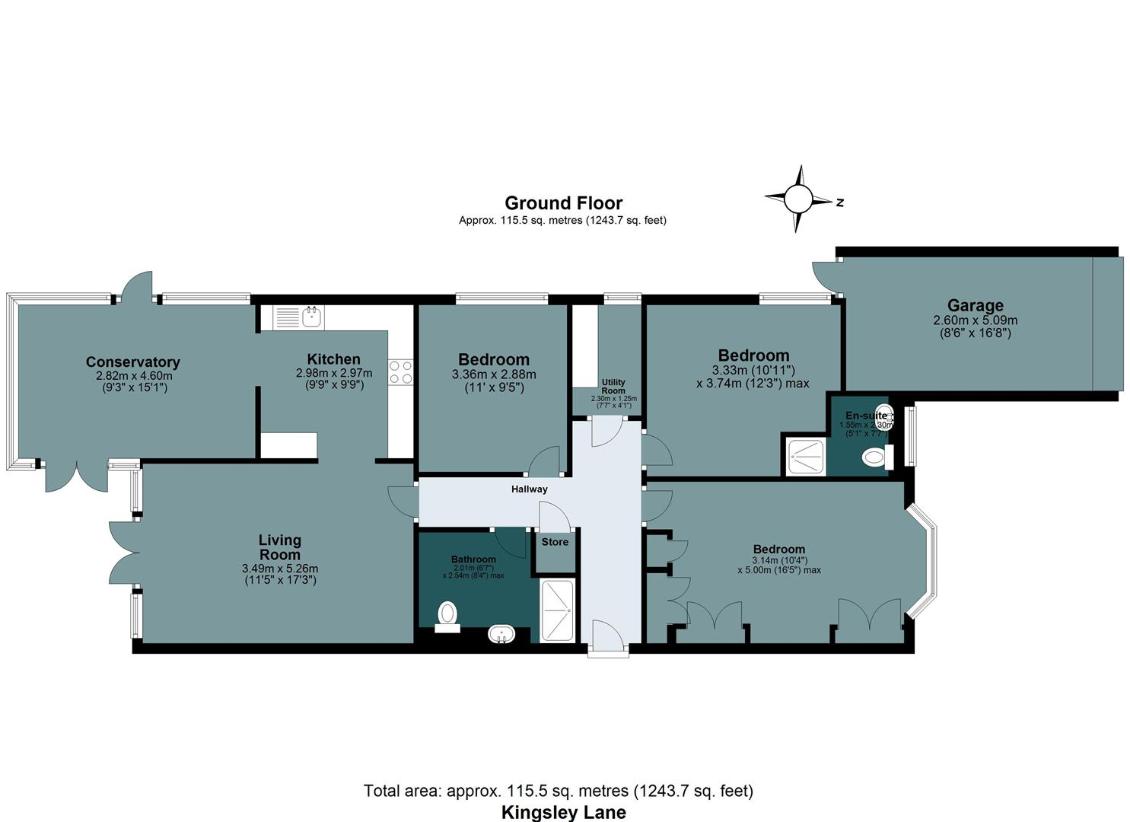
Property photos


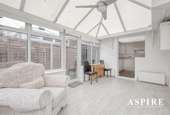

+12
Property description
GUIDE PRICE ?525K-?545K THREE DOUBLE BEDROOM DETACHED BUNGALOW WITH NO ONWARD CHAIN. Aspire are pleased to market this property in the sought after Benfleet location, close to both local amenities and travel routes it is primely located, as well as being only a short walk from Thundersley Common. The property itself boasts three double bedrooms with the master having an En-suite, shower room, separate living room and dining room/conservatory, a kitchen and utility room. Don't miss the chance to view this home in person.ENTERANCESide aspect UPVC double glazed front door with patterned window enters into hallway, plastered ceiling with overhead lighting, access to loft hatch, radiator, airing cupboard and carpeted flooring.Doors leading to:BEDROOM ONEPlastered ceiling with overhead lighting, front aspect UPVC double glazed bay window, fitted wardrobe and makeup desk with storage, radiator and carpeted flooring.Door leading to En-suite:Three piece en-suite with a skimmed ceiling, spot lighting, heated towel rack, shower, floor to ceiling tiled walls, front aspect UPVC double glazed obscured window, wall mounted vanity mirror, W/C and basin unit with storage ad tiled flooring.BEDROOM TWOPlastered ceiling with overhead lighting, side aspect UPVC double glazed window, radiator and carpeted flooring.BEDROOM THREEPlastered ceiling with overhead lighting, side aspect UPVC double glazed window, radiator and carpeted flooring.BATHROOMSkimmed ceiling with spot lighting and extraction fan, floor to ceiling tiling, side aspect UPVC double glazed obscured window, heated towel rack, wall mounted vanity mirror, W/C and basin unit with storage, and tiled flooring.UTILITY ROOMPlastered ceiling with overhead lighting, side aspect UPVC double glazed window, eye level storage units, splash back tiling, radiator, space for freezer, tumble drier and under counter fridge or freezer, wood effect flooring.LOUNGEPlastered ceiling with overhead lighting, rear aspect UPVC double glazed French doors with side panel windows, radiators and carpeted carpeted flooring.Opening leading to:KITCHENPlastered ceiling with spot lighting and extractor fan, radiator and wood effect flooring. Kitchen comprises of a range of base and eye level units with marble effect veneer counter tops, integrated sink drainer, gas hob with extractor unit above, oven and warmer draw, under counter fridge and a dish washer.Opening leading to:CONSERVATORYPolycarbonate roof, UPVC double glazed windows to rear and side aspects atop a knee heigh wall, UPVC double glazed French doors opening onto the patio, UPVC double glazed back door, three radiators, power outlets and lighting and wood effect flooring.GARAGEHas electric and lighting, an up and over garage door and also houses the boiler and fuse box.GARDENRoughly 80ft South facing rear garden with patio area leading from lounge and conservatory, side access to the property and garage. Step up to raised patio area, patio at the rear of the garden with 2 sheds to remain, rest laid to lawn with flower bed on either side.
Interested in this property?
Council tax
First listed
Over a month agoBenfleet, SS7
Marketed by
Aspire Estate Agents 227a High Rd,South Benfleet,Benfleet,SS7 5HZCall agent on 01268 777400
Placebuzz mortgage repayment calculator
Monthly repayment
The Est. Mortgage is for a 25 years repayment mortgage based on a 10% deposit and a 5.5% annual interest. It is only intended as a guide. Make sure you obtain accurate figures from your lender before committing to any mortgage. Your home may be repossessed if you do not keep up repayments on a mortgage.
Benfleet, SS7 - Streetview
DISCLAIMER: Property descriptions and related information displayed on this page are marketing materials provided by Aspire Estate Agents. Placebuzz does not warrant or accept any responsibility for the accuracy or completeness of the property descriptions or related information provided here and they do not constitute property particulars. Please contact Aspire Estate Agents for full details and further information.


