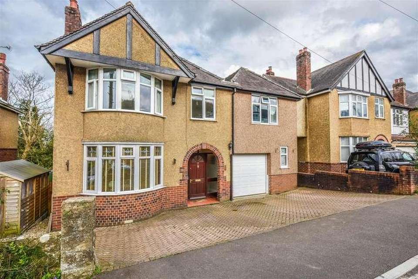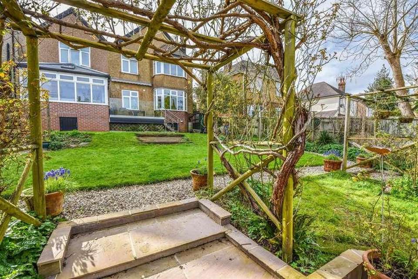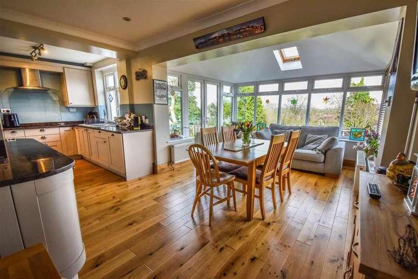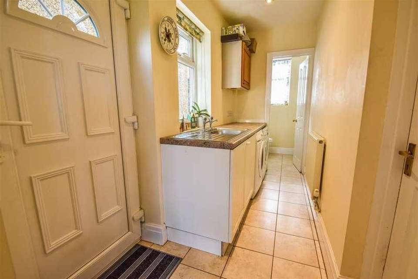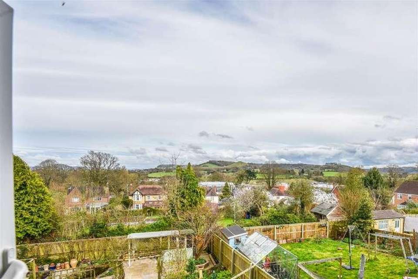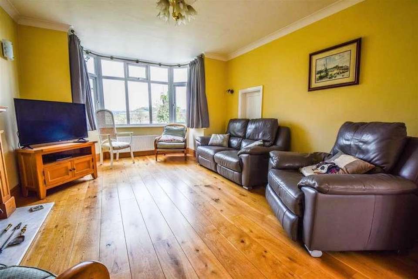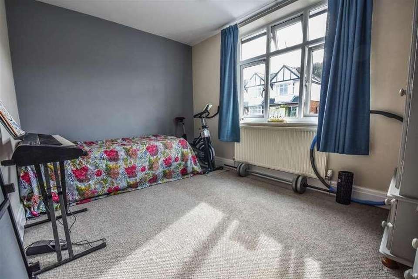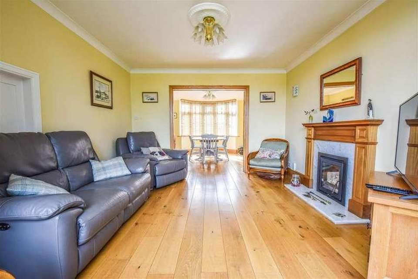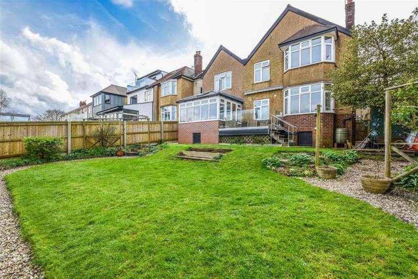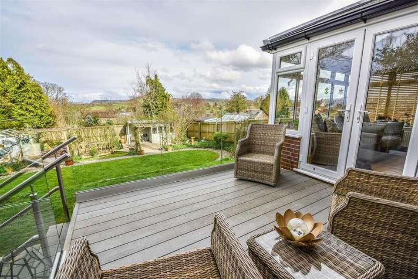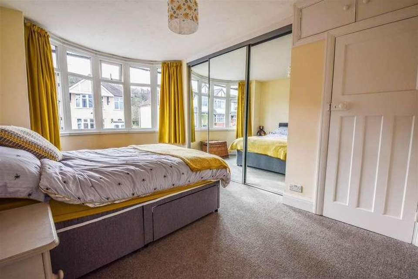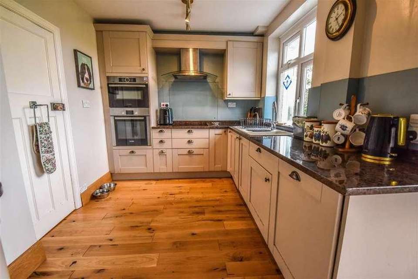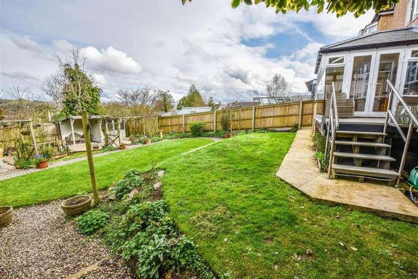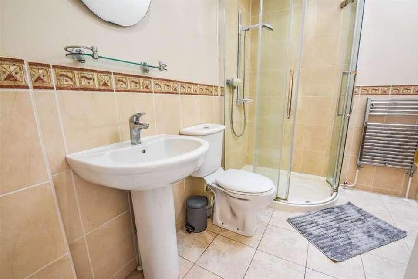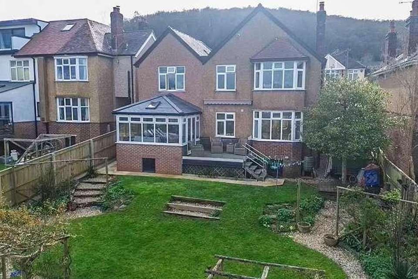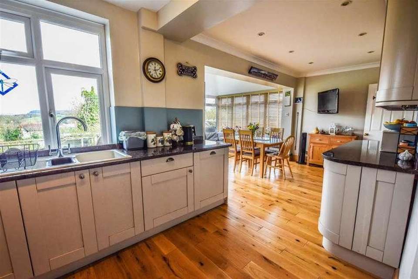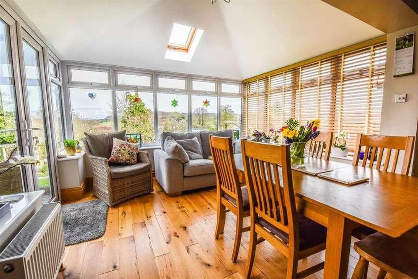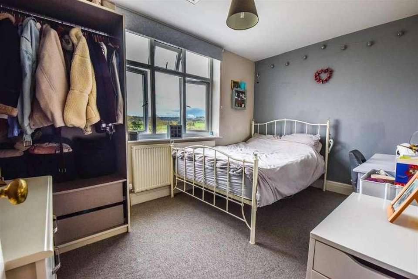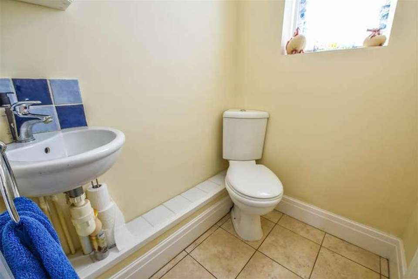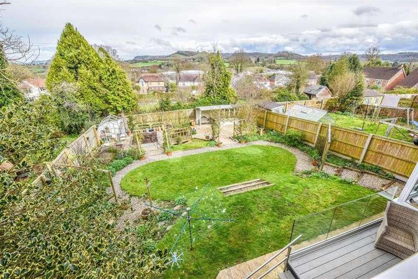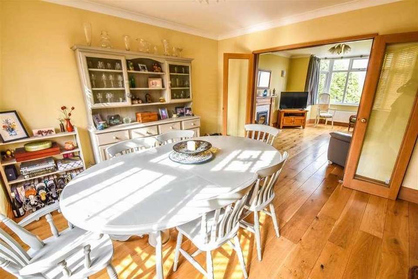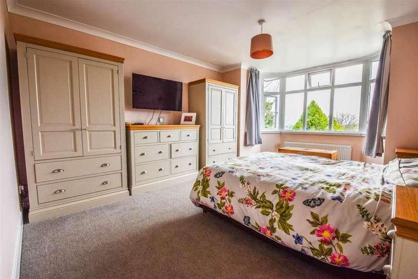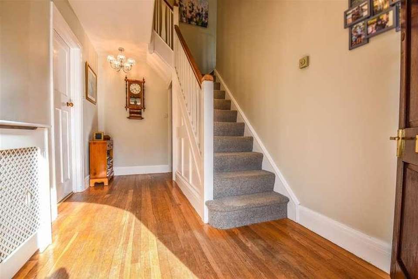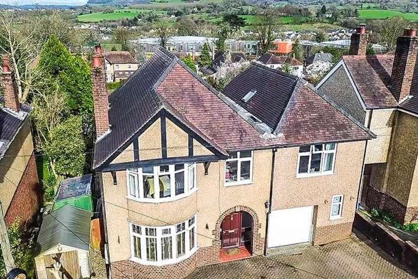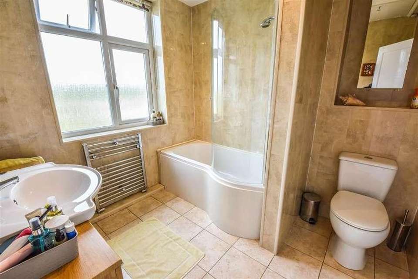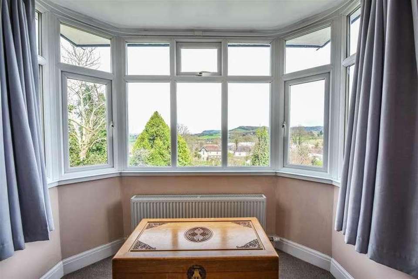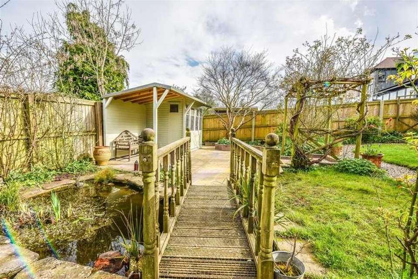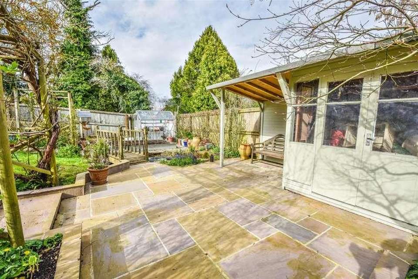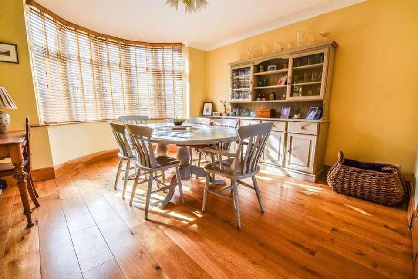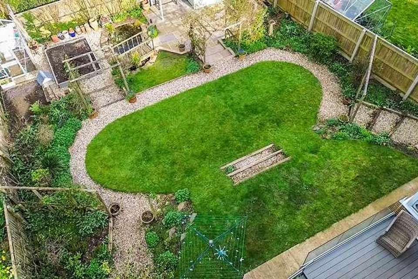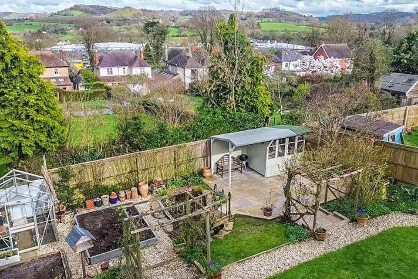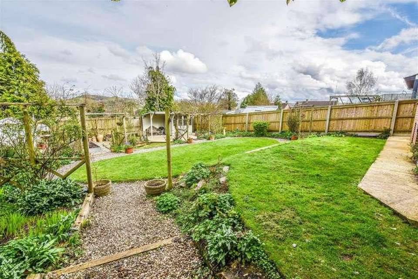£650,000
Est. Mortgage £3,252 per month*
4 bedroom detached house for sale
Dursley, GL11Property description
Substantial detached family home in highly sought after position, extended and impressive 4/5 bed 1930's home, modernised and updated throughout, good sized garden, superb panoramic views to rear, entrance hallway, dining room, living room with woodburner, open plan kitchen/diner, utility, cloakroom, four first floor bedrooms, bathroom plus further shower room, office/bedroom five, driveway parking for four, garage, cellar, Energy Rating: C.SITUATIONNo 14 Woodland Avenue is located in this highly sought after cul de sac of 1930's detached family homes. Conveniently located within walking distance of Dursley town centre with its growing range of facilities which include: Sainsbury's supermarket, Boots the chemist and numerous independent retailers, together with a library, swimming pool, sports hall/community centre and Rednock Comprehensive school. Leisure facilities in the area include golf on nearby Stinchcombe Hill and Cotswold Edge, sailing at Frampton on Severn and South Cerney and gliding at Nympsfield. The adjoining village of Cam has a 'park and ride' railway station with regular services to Gloucester and Bristol with connections to the National Rail NetworkDIRECTIONSFrom the centre of Dursley proceed out of the town on the A4135 (Kingshill Road) and take the third turning on the left into Woodland Avenue and then the first turning on the right. No 14 will be located shortly on the right hand side.DESCRIPTIONThis 1930's detached property has been in the same ownership for nearly 30 years and has been extended by the current owners to provide a substantial family home. The side extension has created an extra two bedrooms and shower room with an extension to rear creating an 'L' shaped open plan kitchen/diner with vaulted ceiling. The property has been updated and modernised throughout with a high quality kitchen with granite work surfaces, Jetmaster woodburner, bi-fold doors between living and dining room with other features including bay windows, tall ceilings and stunning views to rear. The property briefly comprises; entrance hallway, dining room, living room, open plan kitchen/diner, utility room and cloakroom. On the first floor there are four double bedrooms with further office/bedroom five, bathroom and shower room. Externally, there is a beautiful landscaped garden with a good degree of privacy and superb decked area with views.THE ACCOMMODATION(Please note that our room sizes are quoted in metres to the nearest one hundredth of a metre on a wall to wall basis. The imperial equivalent (included in brackets) is only intended as an approximate guide).RECESSED ARCHED ENTRANCE PORCHWith double glazed wooden front door leading to:ENTRANCE HALLWAYStairs to first floor, radiator, storage cupboard.DINING ROOM3.64m x 3.65m (11'11 x 11'11 )Double glazed bay window to front, radiator, bi-fold doors to:LIVING ROOM4.70m (max) 3.65m (15'5 (max) 11'11 )Double glazed bay window to rear, radiator, Jetmaster woodburner.KITCHEN/DINING ROOM5.3m (max) narrowing to 2.56m x 5.7m (max) (17'4 Fitted kitchen with base and wall units, granite work surfaces over, integrated dishwasher, electric oven and grill, separate induction hob with hood over, composite one and half bowl sink and drainer, integrated under counter fridge, two radiators, double glazed window to rear, dining area with vaulted ceiling and roof light, double glazed windows and French door to decking area.UTILITY ROOMBase units with work surface over, space and plumbing for washing machine, radiator, double glazed window and door to side, door to garage, door to:CLOAKROOMLow level wc, wall mounted wash hand basin, radiator, double glazed window to front.ON THE FIRST FLOORLANDINGDouble glazed velux window, radiator.BEDROOM ONE4.70m x 3.50m (15'5 x 11'5 )Double glazed bay window to rear with fantastic views, radiator.BEDROOM TWO3.64m x 3.43m (11'11 x 11'3 )Double glazed bay window to front, radiator, large built in wardrobe plus airing cupboard.BEDROOM THREE3.80m x 2.68m (12'5 x 8'9 )Double glazed window to front, radiator.BEDROOM FOUR3.83m x 2.56m (12'6 x 8'4 )Double glazed window to rear with fantastic views, radiator, access to loft space which has light plus ladder with partial boarding.OFFICE/BEDROOM FIVEDouble glazed window to front, radiator.BATHROOMBath with mixer shower, vanity wash hand basin, heated towel rail, low level wc, electric under floor heating plus heated towel rail, double glazed window to rear, access to loft space which has loft ladder, light, partial boarding, power and gas boiler plus cylinder.SHOWER ROOMShower cubicle with mixer shower, low level wc, wash hand basin with pedestal, double glazed velux window, storage cupboard, heated towel rail.EXTERNALLYThe rear garden has elevated decking/seating area with glass balustrades and superb views of Cam Peak. Steps lead down to the landscaped and laid to lawn garden with stone gravel path, large flagstone patio area with summerhouse, greenhouse and pond. The cellar can be accessed from the garden. The garden is fully enclosed by wood panel fencing and also has access access to rear. There is further side access to front which has driveway parking for up to four cars and leads to GARAGE (5.00m x 2.60m) which has light and power and electric remote controlled up and over door to front, workshop (with light and power) and potting shed to side.AGENTS NOTETenure: Freehold.All mains services are believed to be connected.Council Tax Band: E (?2,767.96 payable). Gas central heating.
Property photos
Council tax
First listed
Over a month agoDursley, GL11
Placebuzz mortgage repayment calculator
Monthly repayment
Based on a 25 year mortgage, with a 10% deposit and a 4.50% interest rate.
Dursley, GL11 - Streetview
DISCLAIMER: Property descriptions and related information displayed on this page are marketing materials provided by Bennett Jones. Placebuzz does not warrant or accept any responsibility for the accuracy or completeness of the property descriptions or related information provided here and they do not constitute property particulars. Please contact Bennett Jones for full details and further information.
