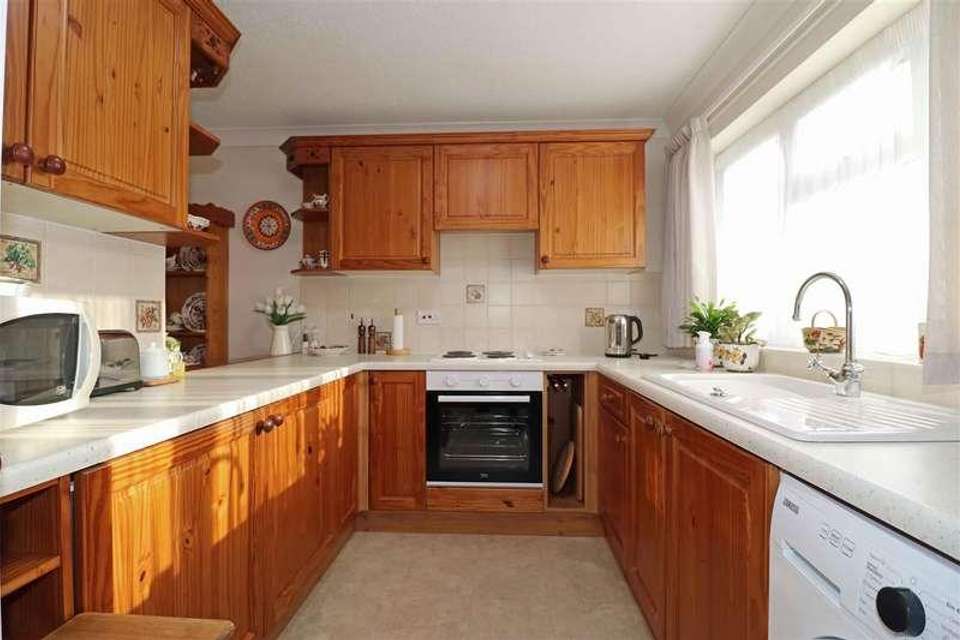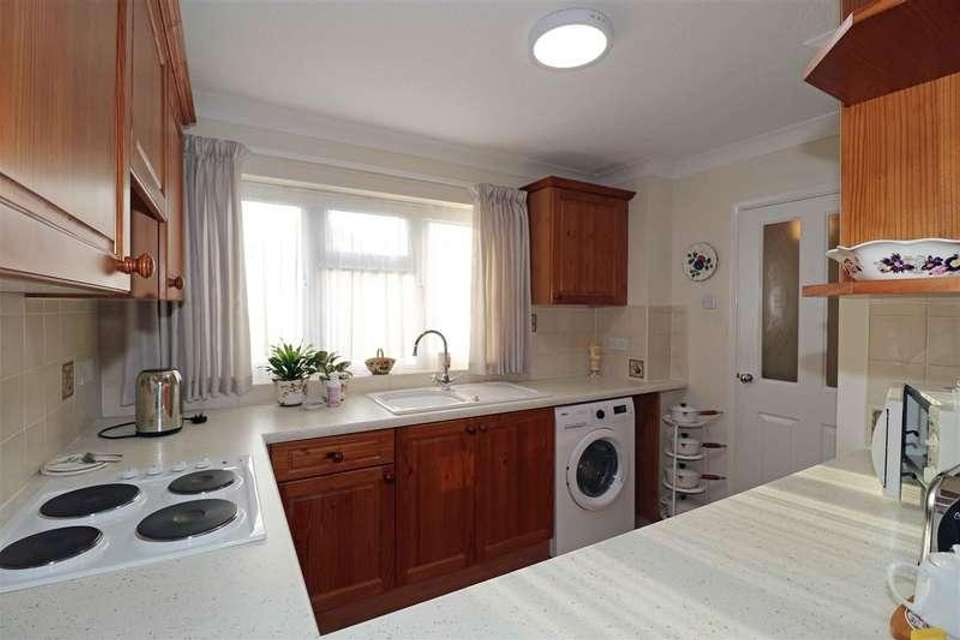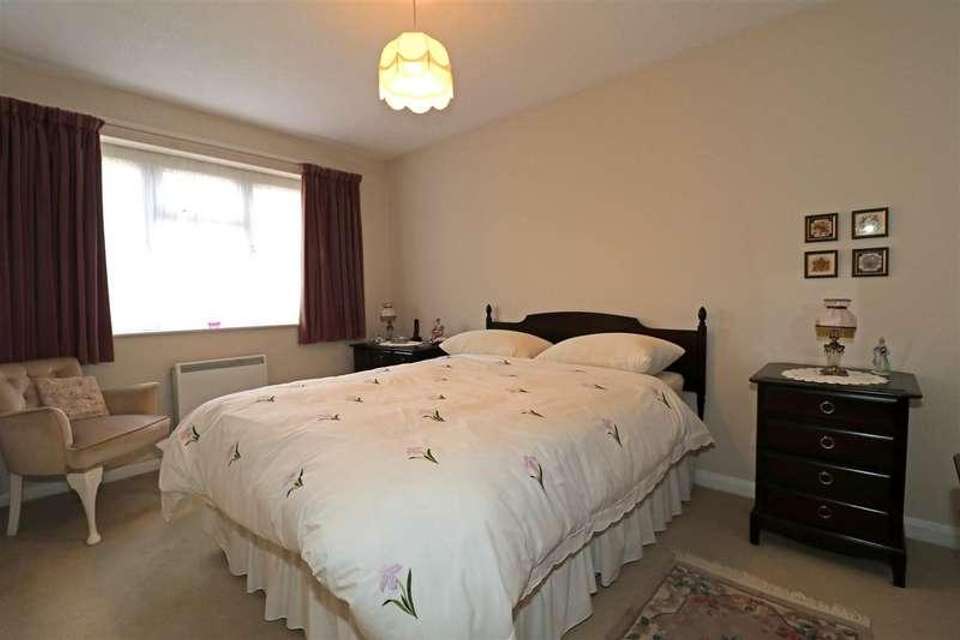3 bedroom terraced house for sale
Warwick, CV34terraced house
bedrooms
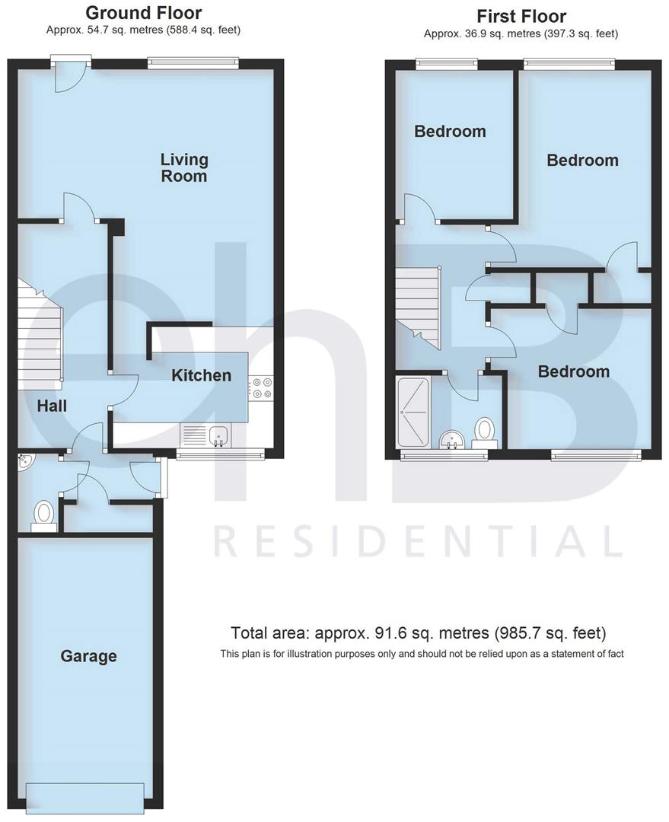
Property photos


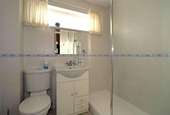
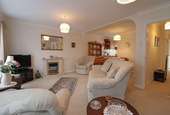
+7
Property description
This mature three-bedroom house is located in the popular Woodloes Park development. The well-appointed accommodation briefly affords: Entrance lobby and cloakroom, entrance hall, spacious lounge/dining room, kitchen, three bedrooms, shower room, double glazing, driveway and garage and a low maintenance rear garden. No upward chain. Energy rating D.LocationWoodloes Park is a popular development within easy reach of the excellent local amenities, which include a parade of shops, a supermarket, a primary school, a doctors' surgery, a public house, and a regular bus service. The historic county town centre is within approximately a mile and quick access is offered to the A46, junction 15 of the M40 motorway, plus Warwick and Parkway rail stations all providing fast commuter links.ApproachThrough uPVC double glazed entrance door into:Entrance LobbyWood effect floor, built-in Cloaks/Storage Cupboard. Doors to:CloakroomLow flush WC, wash hand basin, wall-mounted storage heater, extractor fan and matching floor.Reception HallWall mounted Creda storage heater, ceiling light point, part glazed door to Kitchen, door to Living Room.Lounge/Dining Room5.54m x 5.05m max narrowing to 3.55m (18'2 x 16'6Two Creda storage heaters, a focal point fireplace with an inset electric fire, a double-glazed picture window to the rear and a double-glazed casement door provides access to the rear garden.KItchen Area3.15m x 2.38m (10'4 x 7'9 )Having a range of wood-fronted base and eye-level units, complementary worktops and tiled splashbacks. Enamel sink unit with mixer tap, built-in electric oven and hob with a concealed extractor unit over, space and plumbing for a washing machine, integrated fridge and separate freezer, double glazed window to the front aspect.First Floor LandingAccess to roof space, built in Airing Cupboard housing the Elson Economy 7 hot water cylinder.Bedroom One4.04m x 2.66m (13'3 x 8'8 )Wall-mounted Creda storage heater, built-in single-door wardrobe providing hanging rail and storage space and a double-glazed window to the rear aspect.Bedroom Two3.30m x 3.31m (10'9 x 10'10 )Wall-mounted Creda storage heater, built-in single-door wardrobe and a double-glazed window to the front aspect.Bedroom Three2.82m x 2.32m (9'3 x 7'7 )Creda storage heater and a double glazed window to the rear aspect.Shower RoomWhite suite comprising WC, vanity wash hand basin with storage cupboards below, wide tiled shower enclosure with Mira shower system and glazed shower screen: fully tiled walls, Creda storage heater, tile effect floor and a double glazed window.OutsideDrive to the front leading to the garage. A pathway leads to the entrance door.GarageHaving an up & over door.Rear GaradenDesigned for ease of maintenance, laid to pave with mature stocked borders. Enclosed on all sides with a gated rear pedestrian access.TenureThe property is understood to be freehold although we have not inspected the relevant documentation to confirm this.ServicesAll mains services except gas are understood to be connected to the property including gas. NB We have not tested the heating, domestic hot water system, kitchen appliances, or other services, and whilst believing them to be in satisfactory working order we cannot give any warranties in these respects. Interested parties are invited to make their own inquiries.Council TaxThe property is in Council Tax Band C - Warwick District CouncilPostcodeCV34 5XY
Council tax
First listed
Over a month agoWarwick, CV34
Placebuzz mortgage repayment calculator
Monthly repayment
The Est. Mortgage is for a 25 years repayment mortgage based on a 10% deposit and a 5.5% annual interest. It is only intended as a guide. Make sure you obtain accurate figures from your lender before committing to any mortgage. Your home may be repossessed if you do not keep up repayments on a mortgage.
Warwick, CV34 - Streetview
DISCLAIMER: Property descriptions and related information displayed on this page are marketing materials provided by EHB Residential Ltd. Placebuzz does not warrant or accept any responsibility for the accuracy or completeness of the property descriptions or related information provided here and they do not constitute property particulars. Please contact EHB Residential Ltd for full details and further information.






