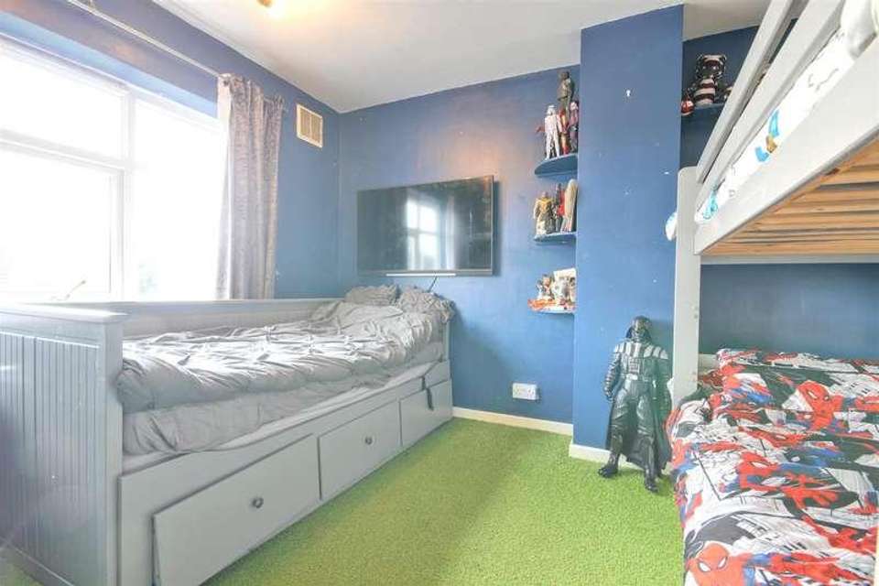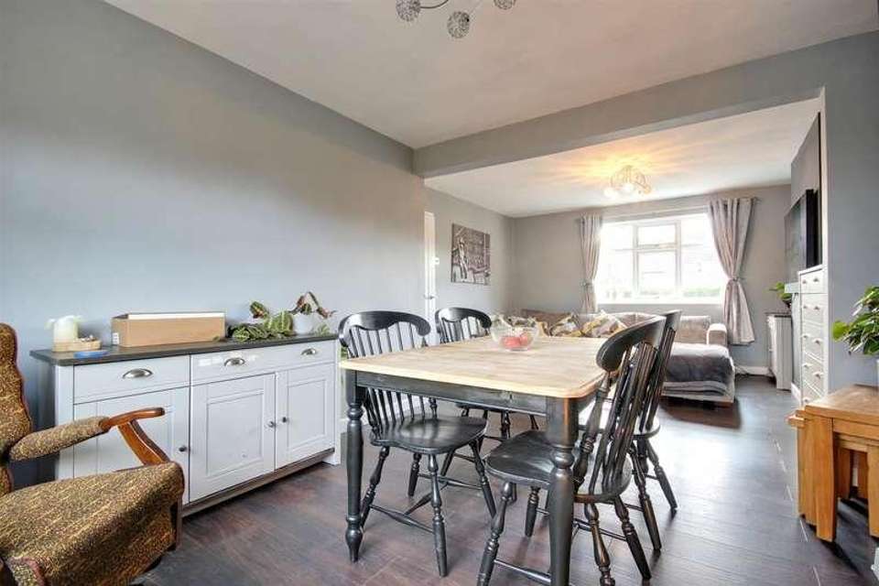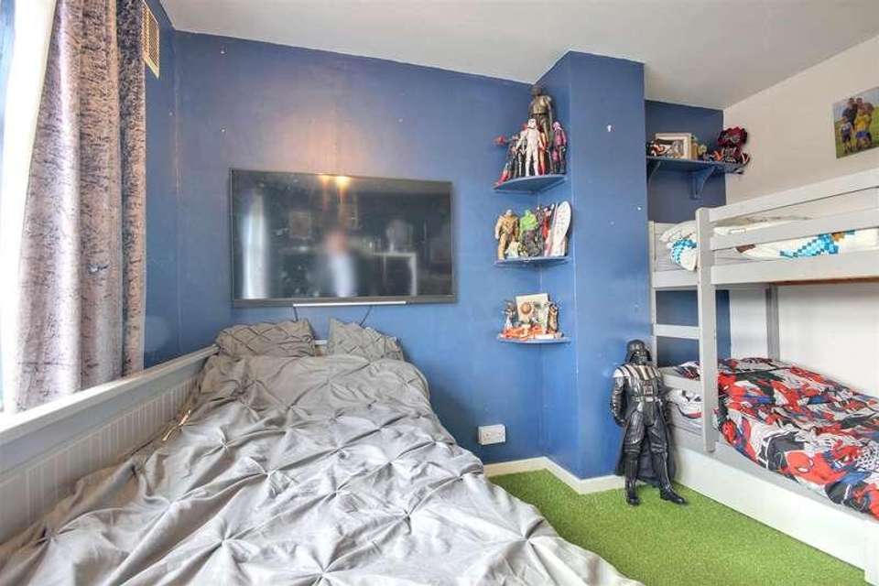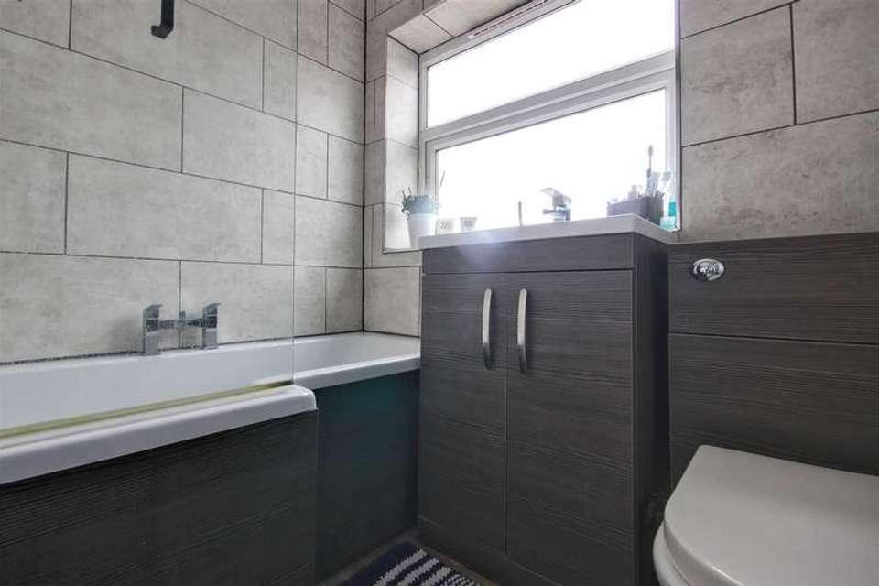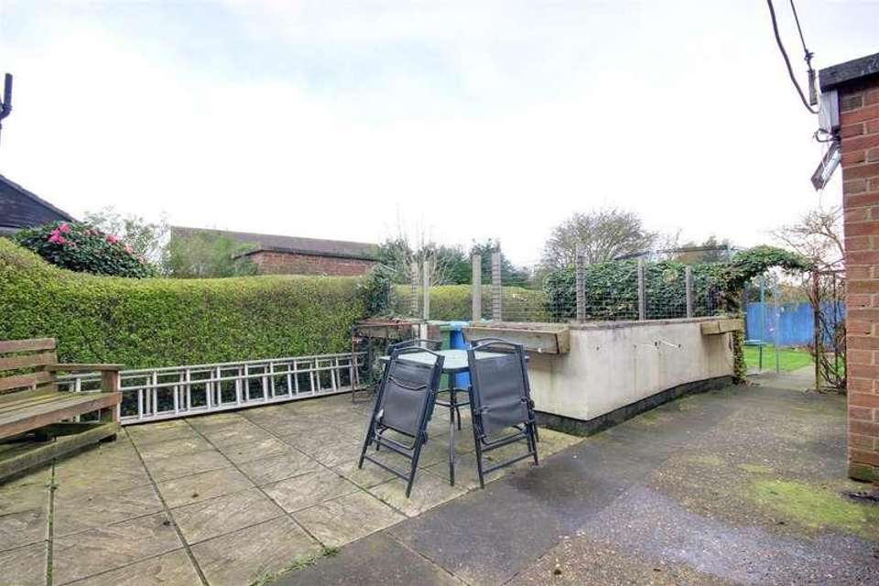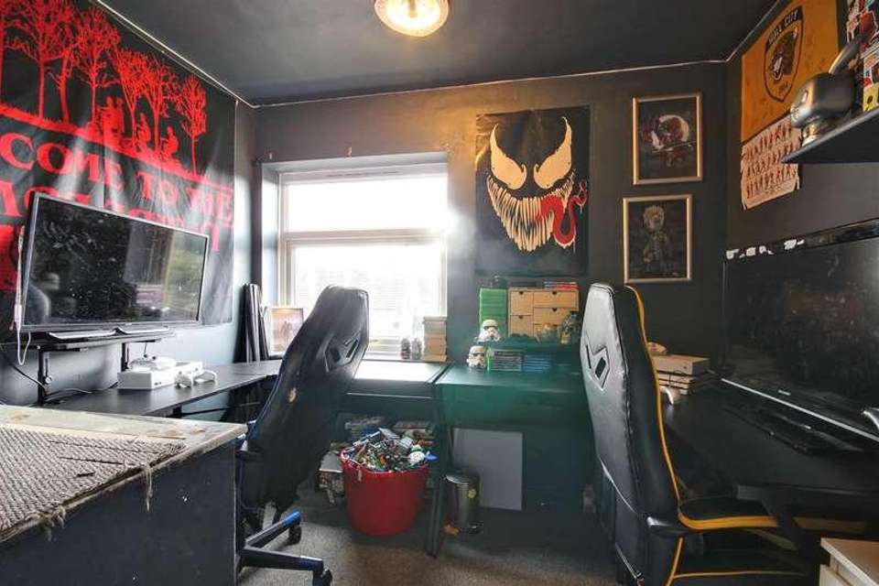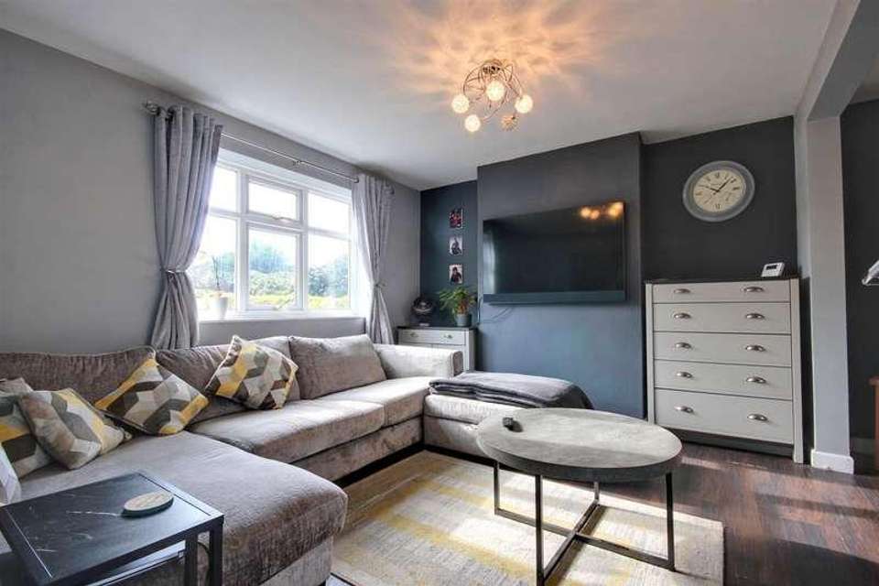3 bedroom terraced house for sale
Hull, HU11terraced house
bedrooms
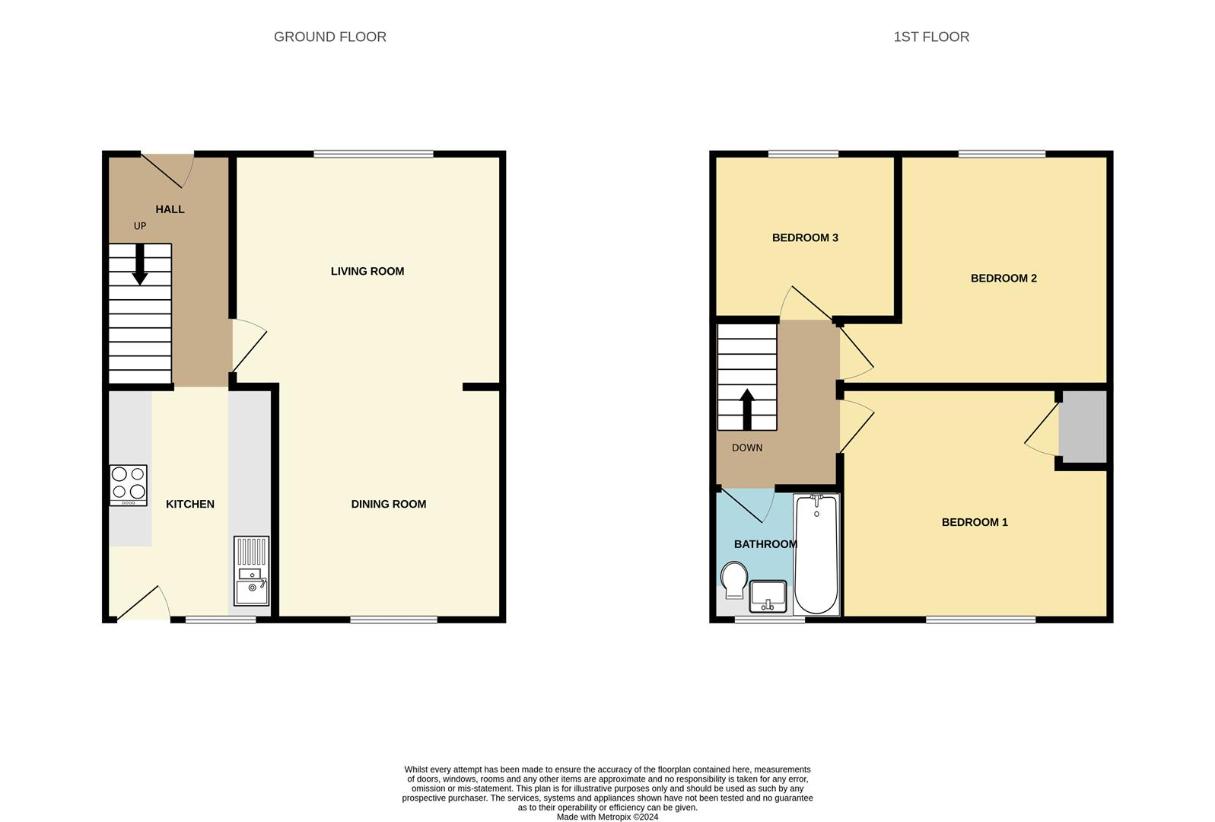
Property photos

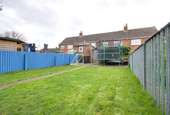
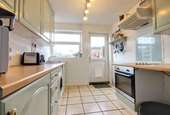

+11
Property description
Deceptively spacious family house in attractive position.A deceptively spacious and well-proportioned family house offering flexibility of living space. Benefiting from three good sized bedrooms and two reception rooms, the property has an open plan feel to the ground floor. The first floor bathroom has been modernised and the property has a good sized rear garden. Situated in the attractive village of Skirlaugh with its local amenities, viewing is highly recommended.LOCATIONThe property is located in a row of similar terraces on Lambwath Villas which is accessed off the A165 on the northern side of the village of Skirlaugh. Skirlaugh is a convenient Holderness village which has a parish population of around 1,800. The village is well served by a number of village shops, a public house and its own primary school. The village is located about 8 miles by road from the city of Hull (on the main bus route) and a similar distance from the market town of Beverley as well as the East Yorkshire coastal town of Hornsea.THE ACCOMMODATION COMPRISESGROUND FLOORENTRANCE HALL3.23m x 1.80m (10'7 x 5'11)uPVC glass panelled front door and stairs to the first floor accommodation.LIVING ROOM3.86m x 3.33m (12'8 x 10'11)A well-proportioned living room with uPVC window to the front elevation, dark wood laminate flooring, wall mounting for a television and wide archway open plan into the dining room.DINING ROOM3.33m x 3.25m (10'11 x 10'8)Inset wall-mounted gas fire, window to the rear elevation and a continuation of the laminate flooring.KITCHEN3.45m x 2.41m (11'4 x 7'11)Offering a good range of wall and base storage units with painted willow green fronts and laminate worksurfaces. 1 1/2 bowl stainless steel sink and drainer, four ring electric hob, integrated oven, space and plumbing for fridge freezer and washing machine. uPVC glass panelled door opening onto the rear garden with window to one side.FIRST FLOOR LANDINGBEDROOM 13.84m x 3.35m (12'7 x 11')Window to the rear elevation and built-in cupboard.BEDROOM 23.40m x 3.02m (11'2 x 9'11)Window to the front elevation.BEDROOM 32.69m x 2.39m (8'10 x 7'10)A generous sized single bedroom currently used as a gaming room, with window to the front elevation.BATHROOMA modern bathroom with a three piece sanitary suite comprising vanity wash basin, back to the unit WC and modern shower bath with thermostatic shower valve and glass screen. Tiled walls, heated towel rail and window to the rear elevation.OUTSIDEThe property is set slightly back from a turning circle on Lambwath Villas which provides parking for two cars. The parking for the property is on road however the owner is often able to park directly in front of the house. The front boundary is formed by a privet hedge with a small area of gravelled garden behind. A passageway between this and the neighbouring property provides access to the rear garden which can be accessed through a timber gate. The garden is a generous size for a property of this type with a patio area adjacent to the rear of the house and a further large enclosed dog run which could also be used as a further patio slightly beyond. There is a brick store and to the rear an area of lawn with a fenced perimeter.SERVICESAll mains services are available or connected to the property.CENTRAL HEATINGThe property benefits from a gas fired central heating system.DOUBLE GLAZINGThe property benefits from uPVC double glazing.TENUREWe believe the tenure of the property to be Freehold (this will be confirmed by the vendor's solicitor).VIEWINGPlease contact Quick and Clarke's Beverley office on 01482 886200 to arrange an appointment to view.FINANCIAL SERVICESQuick & Clarke are delighted to be able to offer the locally based professional services of PR Mortgages Ltd to provide you with impartial specialist and in depth mortgage advice. With access to the whole of the market and also exclusive mortgage deals not normally available on the high street, we are confident that they will be able to help find the very best deal for you.Take the difficulty out of finding the right mortgage; for further details contact our Beverley office on 01482 886200 or email beverley@qandc.net
Interested in this property?
Council tax
First listed
Over a month agoHull, HU11
Marketed by
Quick & Clarke Grindell House,35 North Bar Within,Beverley,HU17 8DBCall agent on 01482 844444
Placebuzz mortgage repayment calculator
Monthly repayment
The Est. Mortgage is for a 25 years repayment mortgage based on a 10% deposit and a 5.5% annual interest. It is only intended as a guide. Make sure you obtain accurate figures from your lender before committing to any mortgage. Your home may be repossessed if you do not keep up repayments on a mortgage.
Hull, HU11 - Streetview
DISCLAIMER: Property descriptions and related information displayed on this page are marketing materials provided by Quick & Clarke. Placebuzz does not warrant or accept any responsibility for the accuracy or completeness of the property descriptions or related information provided here and they do not constitute property particulars. Please contact Quick & Clarke for full details and further information.




