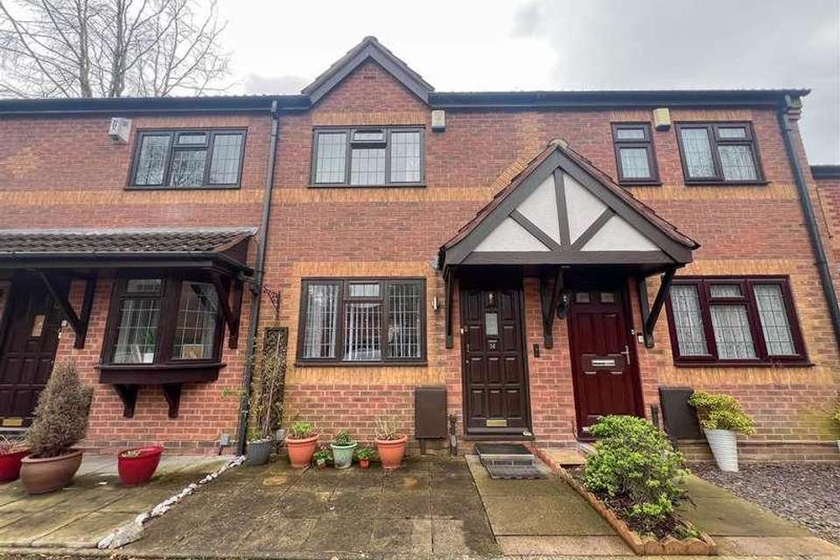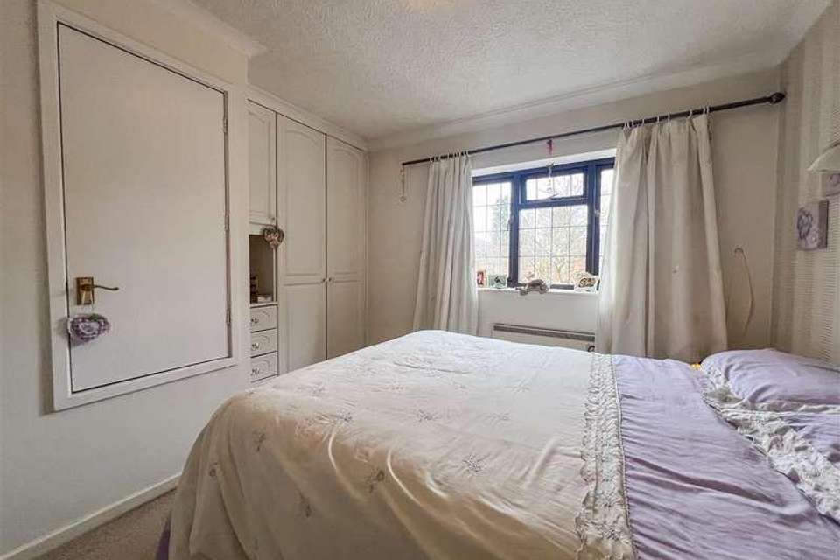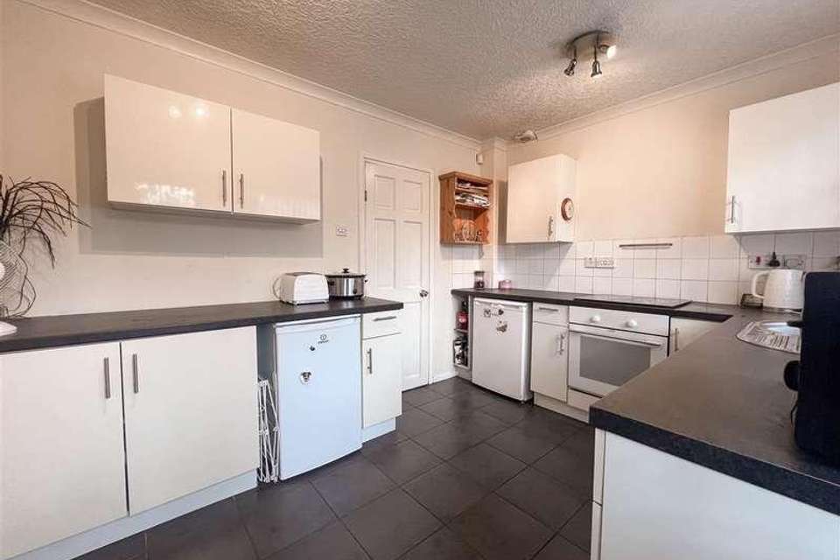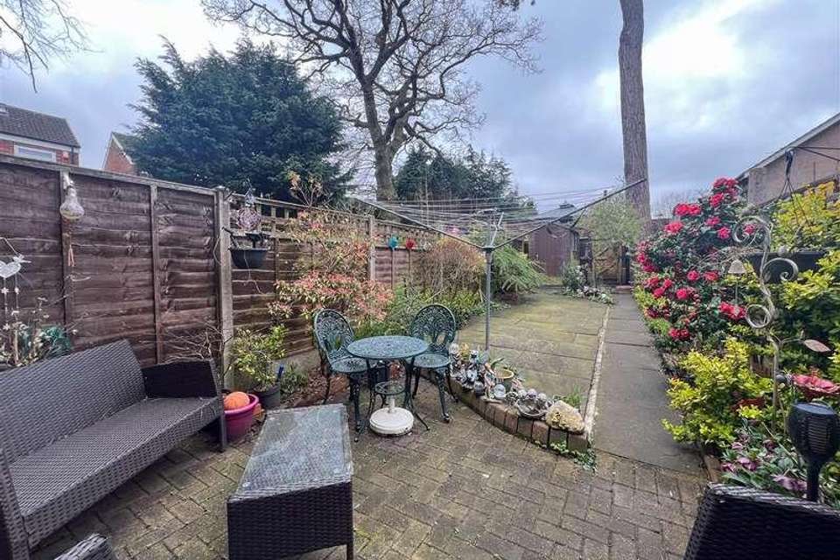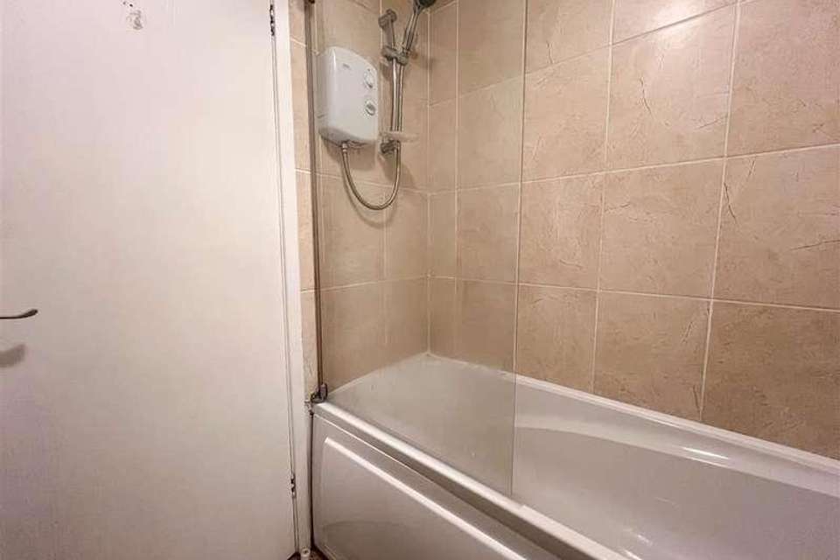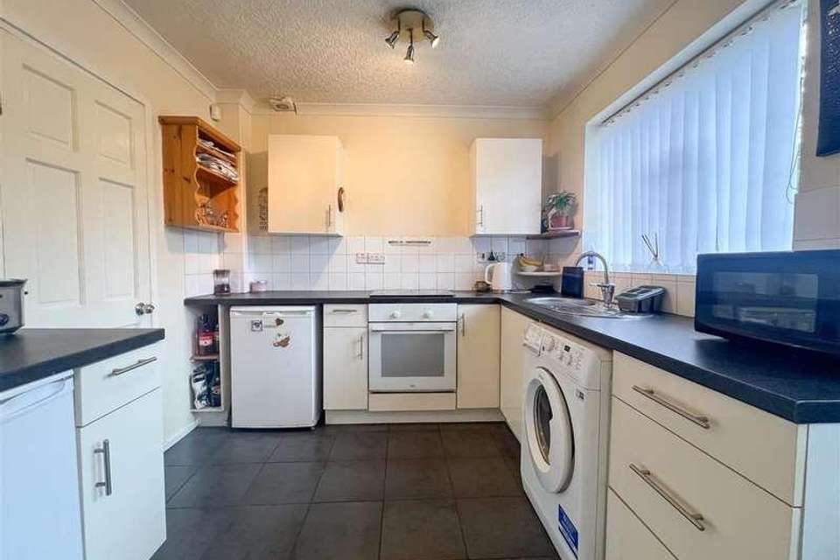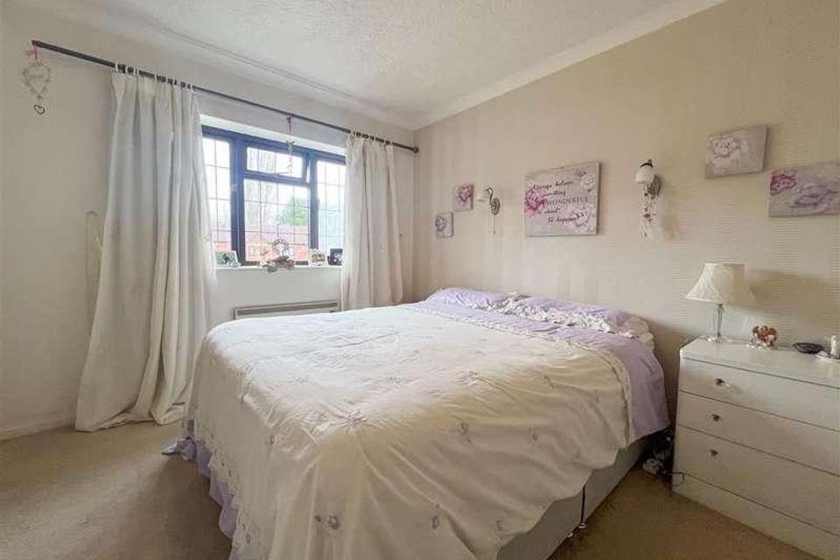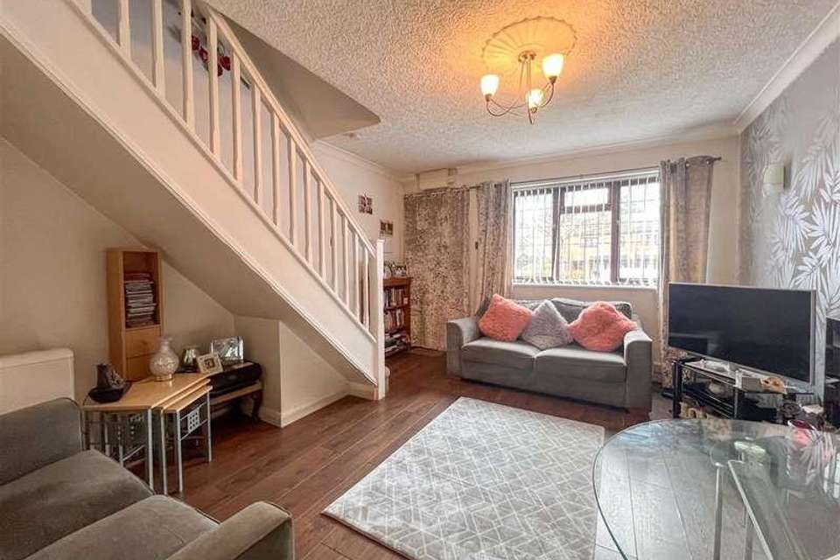2 bedroom terraced house for sale
Birmingham, B25terraced house
bedrooms
Property photos

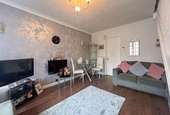
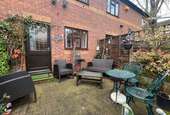
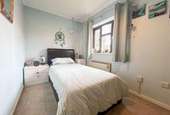
+13
Property description
Partridge Homes proudly presents this immaculately presented property, nestled in the serene and exclusive Cul-de-Sac known as The Cedars, just off Church Road. Boasting two spacious bedrooms, a comfortable lounge, a well-appointed kitchen, an upstairs bathroom, a charming rear garden, and private parking, this residence offers an exceptional opportunity for a discerning buyer. With its ideal location, this property is truly a gem that must be seen to be fully appreciated.Approach The property is located on an exclusive cul-de-sac with parking space to front, and low maintenance paved foregarden leading to a canopy reception.Lounge 6.15m (14'74') x 5.46m (11'83')Obscure single glazed door to front elevation, staircase rising to the first floor landing, coving, ceiling light point, wall light points, television aerial point, laminate flooring, double glazed window to front elevation and door intoKitchen 5.23m (11'74') x 4.50m (8'81')UPVC double glazed window to rear elevation, obscure single glazed door to rear elevation, a range of wall and base units with roll edge work surface over, incorporating a single bowl sink/drainer with mixer tap, integrated single electric oven and four ring electric hob, plumbing for washing machine, further appliance space, ceramic wall tiling and ceramic floor tiling.First Floor Accommodation Landing Loft access and doors toBedroom One 3.23m (10'7') x 3.53m (11'7')Double glazed window to front elevation, ceiling light point, coving, wall light points, wall mounted electric panel heater, built-in wardrobe and built-in over stairs storage.Bedroom Two 3.53m (11'7') x 1.98m (6'6')Double glazed window to rear elevation, coving, ceiling light point, wall light point and wall mounted electric panel heater.Bathroom 2.74m (8'12') x 2.72m (5'47')Panel bath with electric shower and glass screen over, pedestal wash hand basin, close coupled duel flush W.C, extractor fan, wall mounted electric heater, ceiling light point and ceramic wall tiling.Outside Garden Low maintenance paved rear garden with fenced and shrubbed boundaries, hard standing for a storage shed, rear gated access, external lighting and water supply.Tenure Freehold A service charge is applicable which is just over ?1,000 per annum (figure to be confirmed by solicitor) due to the property been on a private road.
Interested in this property?
Council tax
First listed
Over a month agoBirmingham, B25
Marketed by
Partridge Homes 1748 Coventry Road,Yardley,Birmingham,B26 1PBCall agent on 0121 742 0404
Placebuzz mortgage repayment calculator
Monthly repayment
The Est. Mortgage is for a 25 years repayment mortgage based on a 10% deposit and a 5.5% annual interest. It is only intended as a guide. Make sure you obtain accurate figures from your lender before committing to any mortgage. Your home may be repossessed if you do not keep up repayments on a mortgage.
Birmingham, B25 - Streetview
DISCLAIMER: Property descriptions and related information displayed on this page are marketing materials provided by Partridge Homes. Placebuzz does not warrant or accept any responsibility for the accuracy or completeness of the property descriptions or related information provided here and they do not constitute property particulars. Please contact Partridge Homes for full details and further information.

