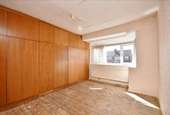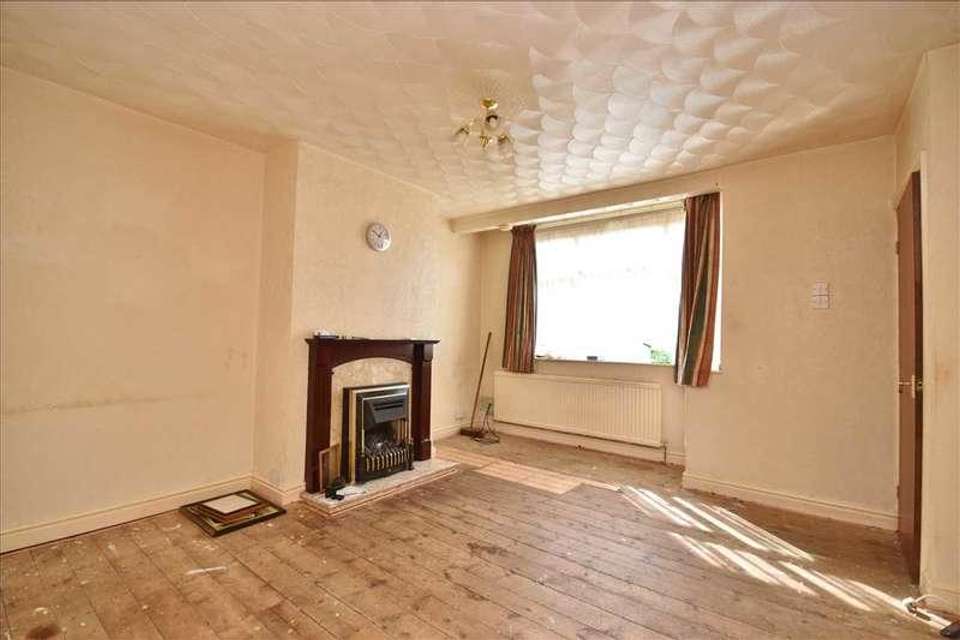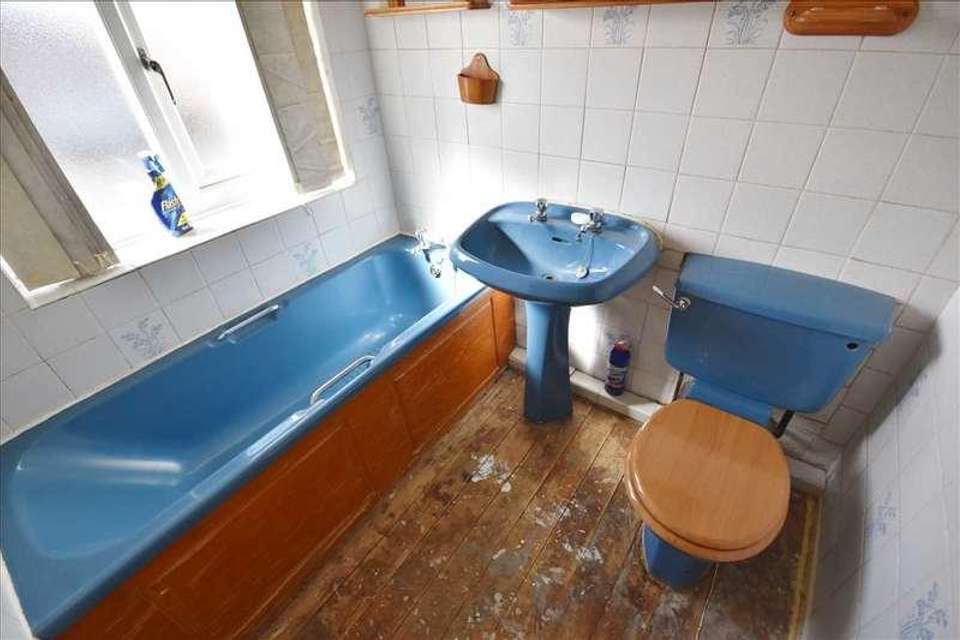3 bedroom semi-detached house for sale
Chorley, PR7semi-detached house
bedrooms
Property photos




+10
Property description
Ince Williamson are delighted to offer an Impressive Three Bedroom Traditional Semi Detached House with driveway, generous gardens to the rear and aspects towards Yarrow Valley Country Park. Benefitting from gas central heating, uPVC double glazing and comprising of an entrance hall, lounge, dining room, modern fitted kitchen, three bedrooms, bathroom/W.C., driveway, lawned gardens front & rear. Stunning gardens that must be viewed. Council Tax Band B.Entrance Hall uPVC double glazed entrance door and staircase off leading to the first floorLounge 4.07m (13' 4') x 4.31m (14' 2')Feature fireplace with inset living flame gas fire, double radiator and uPVC double glazed bay window to the front elevationDining Room 2.54m (8' 4') x 2.31m (7' 7')Understairs storage cupboard and uPVC double glazed double doors to the rear garden. Archway to:Kitchen 2.71m (8' 11') x 2.56m (8' 5')A modern range of fitted wall and base units with contrasting work surfaces, inset single drainer sink and tiled splashbacks. Built in oven, electric hob and extractor hood. Plumbing for an automatic washing machine, laminate flooring and uPVC double glazed rear facing windowLanding Bedroom One 3.97m (13' 0') x 2.74m (9' 0') + depth of wardrobeFitted wardrobes and overhead storage cupboards. Double radiator and uPVC double glazed bay window to the front elevationBedroom Two 2.94m (9' 8') x 2.75m (9' 0')Double radiator and uPVC double glazed rear facing window with panoramic views towards Yarrow Valley Country ParkBedroom Three 2.27m (7' 5') x 2.03m (6' 8')Single radiator and uPVC double glazed rear facing window with panoramic views towards Yarrow Valley Country ParkBathroom A three piece suite comprising of a panelled bath with overhead Mira shower, pedestal wash hand basin and low level w.c. Single radiator and tiled walls . uPVC double glazed windowOutside - Front Mainly lawned garden with fencing and paved driveway providing space for off road parkingRear Generous mainly lawned garden to the rear with flagged patio, ideal for outside dining and entertaining. Garden shed . Pebbled area and fencing for added privacy
Interested in this property?
Council tax
First listed
Over a month agoChorley, PR7
Marketed by
Ince Williamson 1 St. Thomas’s Road,Chorley,PR7 1HPCall agent on 01257 269955
Placebuzz mortgage repayment calculator
Monthly repayment
The Est. Mortgage is for a 25 years repayment mortgage based on a 10% deposit and a 5.5% annual interest. It is only intended as a guide. Make sure you obtain accurate figures from your lender before committing to any mortgage. Your home may be repossessed if you do not keep up repayments on a mortgage.
Chorley, PR7 - Streetview
DISCLAIMER: Property descriptions and related information displayed on this page are marketing materials provided by Ince Williamson. Placebuzz does not warrant or accept any responsibility for the accuracy or completeness of the property descriptions or related information provided here and they do not constitute property particulars. Please contact Ince Williamson for full details and further information.














