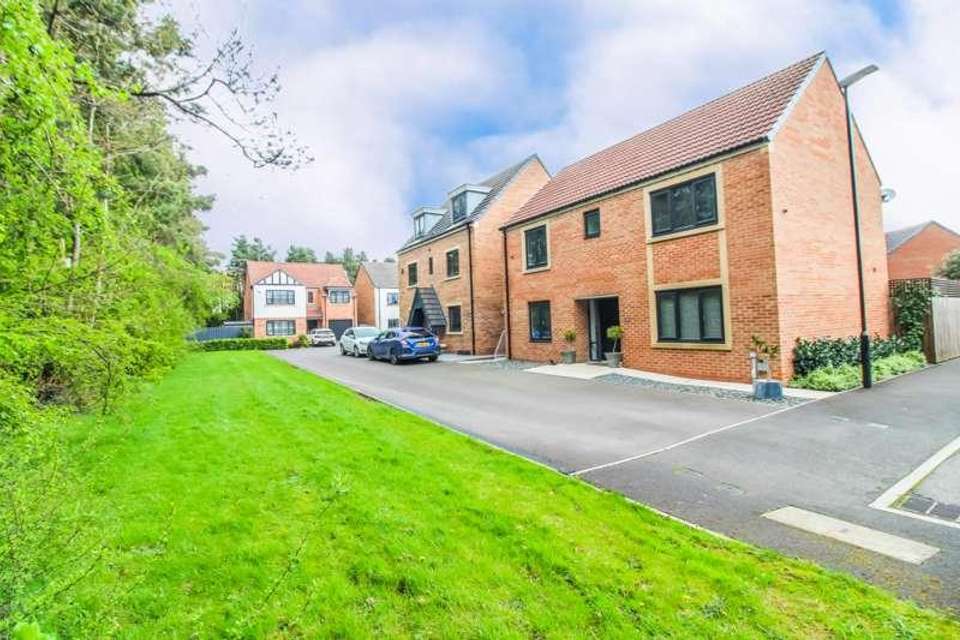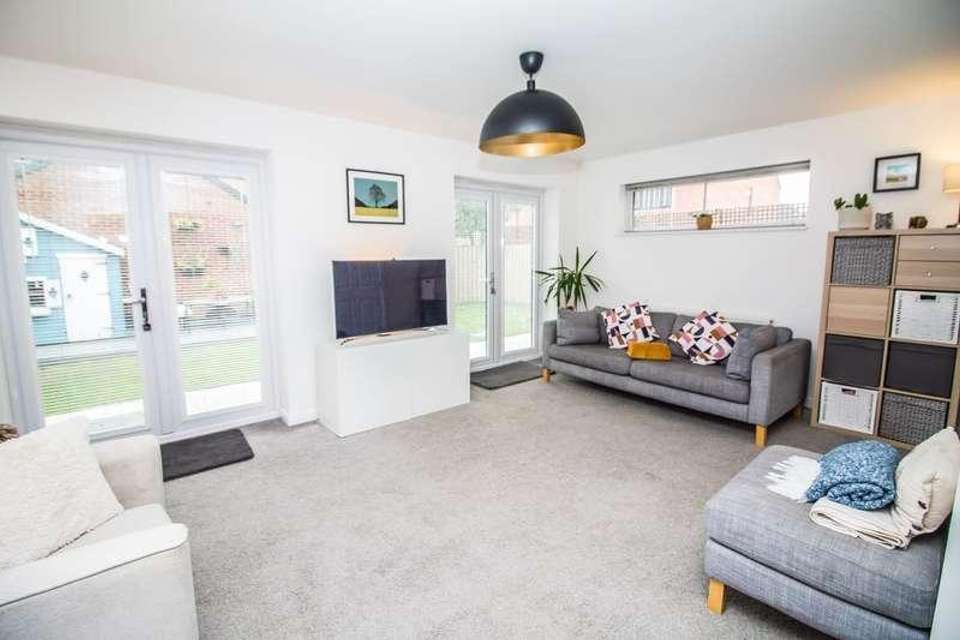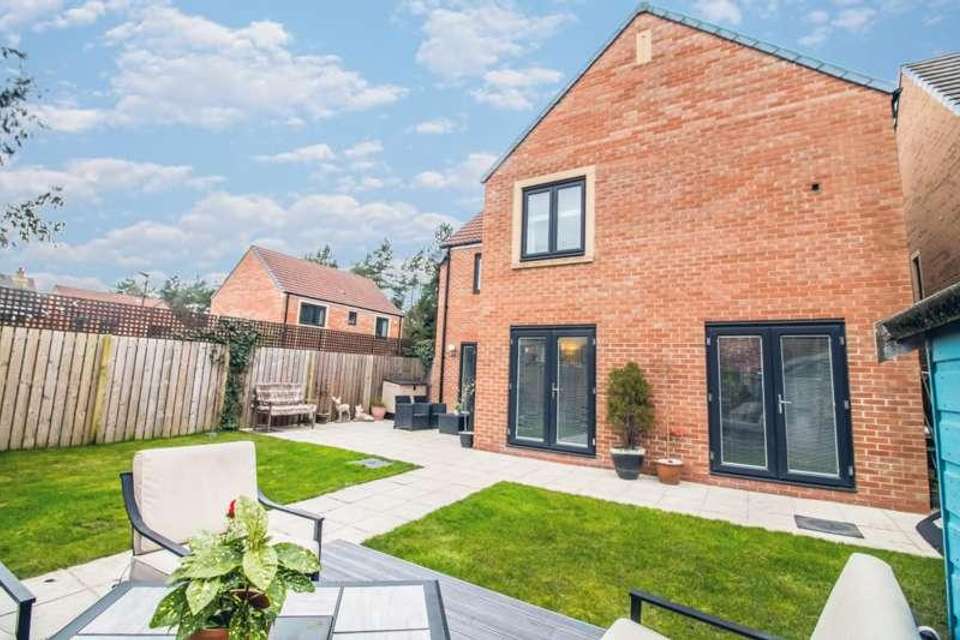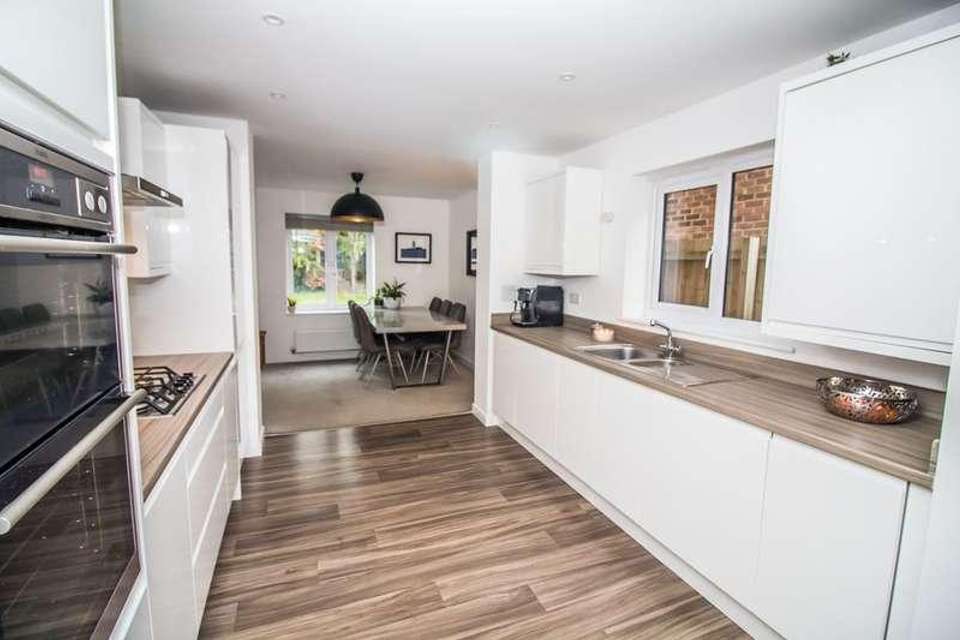4 bedroom detached house for sale
Washington, NE38detached house
bedrooms
Property photos




+27
Property description
This stunning Bellway 'Bay' at Teal Farm Manor is an exceptional four-bedroom family home with a large spacious layout spread across two floors that offers bright and beautiful living space. It features a jaw dropping open-plan kitchen, dining and family area, a stunning large rear garden, garage, and a private driveway.This amazing four bedroom family house maximises natural light with its sophisticated design elements, which include amazing open plan design.A large spacious and bright hallway greet you into the property and lead to a dinign room, open plan to kitchen and leading into the large family room to the rear - there is also a large full length lounge with dual aspect light and modern d?cor.To the first floor four very good double sized bedrooms (master with en-suite and dressing area and a second en-suite to bedroom 2) and a modern family bathroom. The exterior of the property is perfect being on a quiet cul-de-sac with a good sized L shaped sunny garden with a garage and driveway at the rear.Teal Farm Manor is one of the most sought after addresses in Washington being a short walk to the river and all amenities on site, a simply amazing place to live! A perfect place from which to enjoy what the north east has to offer. Close to hand is a Sainsbury's local, Barber shop, small basketball court and a local family friendly pub and restaurant. Teal farm is in a great catchment area of St. Robert of Newminster R.C. School & Sixth Form College and Biddick Comprehensive also. Within walking distance is also the river wear which offers fabulous views along this scenic route along with access to the coast to coast track. Situated between the three cities of Sunderland, Newcastle and Durham, ideal for transport links and access across the region via the A19 or A1(M)Lounge: 6.3m x 3.5mBeautiful large lounge with Dual Aspect windows and doors, neutral d?cor and carpeted flooring.Kitchen / Dining Area: 6.1m x 3.2mStunning open plan kitchen/dining room through to Family room - an amazing addition to a family home. Dining area has carpeted flooring and window to the front of the house, kitchen is a modern white high gloss with contrasting worktops, gas hob/electric oven with integrated appliances. Finished with neutral d?cor and wood effect flooring.Family Room: 5.4m x 3.5mLarge and bright room to the rear of the house with two sets of uPVC doors to the garden, carpeted flooring and neutral d?cor.Downstairs WC Handy downstairs WC with white two piece bathroom suite.Bedroom 1: 3.5m x 3.3mLarge double bedroom with neutral d?cor, carpeted flooring and open plan to the large dressing area.En Suite: Modern en-suite with white three piece bathroom and separate shower cubicle.Bedroom 2: 3.5m x 3.3mLarge double bedroom with neutral d?cor and carpeted flooring - access to en-suite bathroom.En Suite:Modern en-suite with white two piece suite and separate shower cubicle.Bedroom 3: 3.5m x 2.9mLarge double bedroom with neutral d?cor and carpeted flooring.Bedroom 4: 3.2m x 2.8mLarge double bedroom with neutral d?cor and carpeted flooring.Family BathroomModern family bathroom with white three piece suite, tile effect flooring and partially tiled walls.Council Tax Band: Band E (Sunderland Council)Tenure: Freehold
Council tax
First listed
Over a month agoWashington, NE38
Placebuzz mortgage repayment calculator
Monthly repayment
The Est. Mortgage is for a 25 years repayment mortgage based on a 10% deposit and a 5.5% annual interest. It is only intended as a guide. Make sure you obtain accurate figures from your lender before committing to any mortgage. Your home may be repossessed if you do not keep up repayments on a mortgage.
Washington, NE38 - Streetview
DISCLAIMER: Property descriptions and related information displayed on this page are marketing materials provided by Riverside Residential Properties Ltd. Placebuzz does not warrant or accept any responsibility for the accuracy or completeness of the property descriptions or related information provided here and they do not constitute property particulars. Please contact Riverside Residential Properties Ltd for full details and further information.































