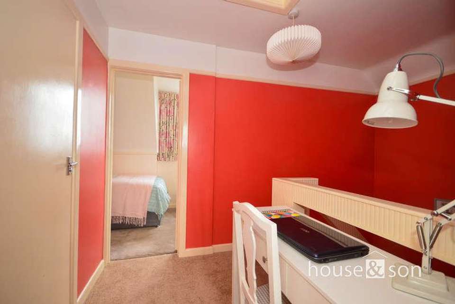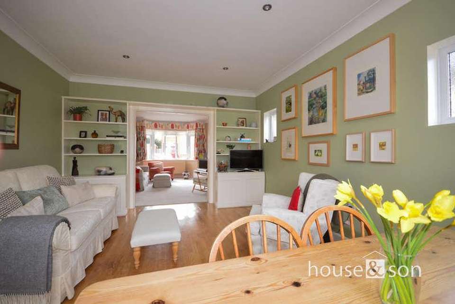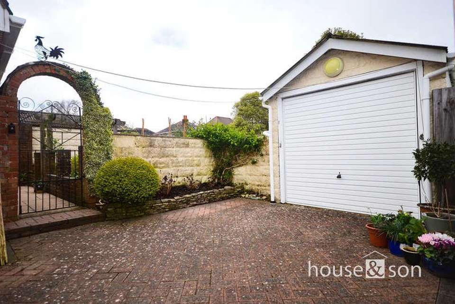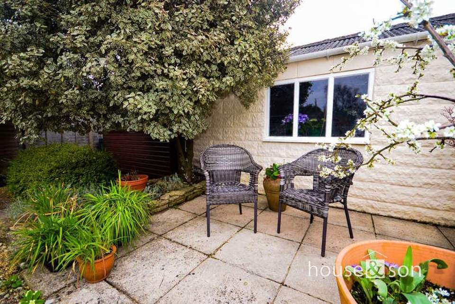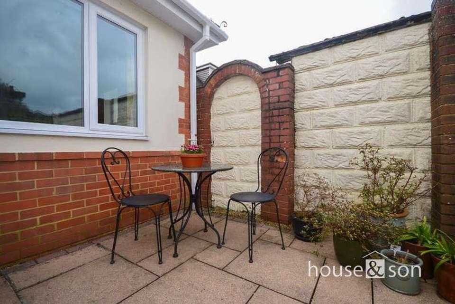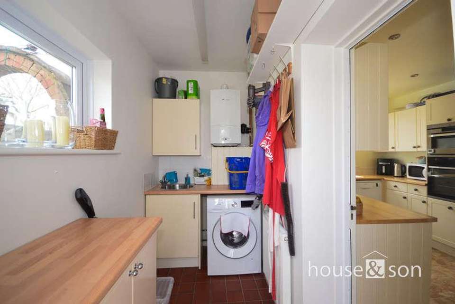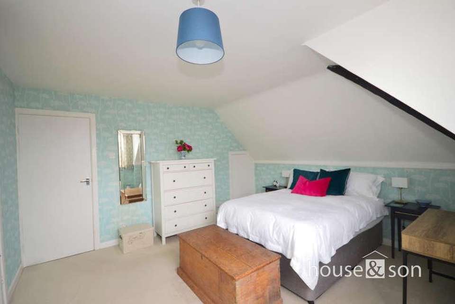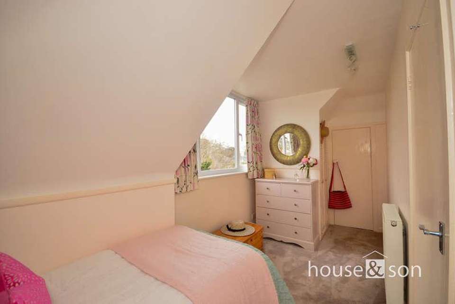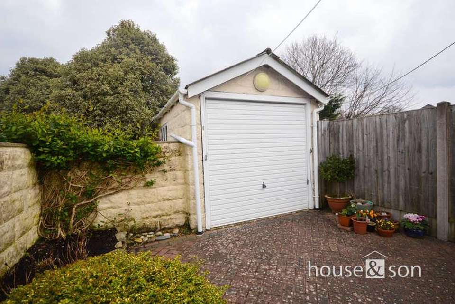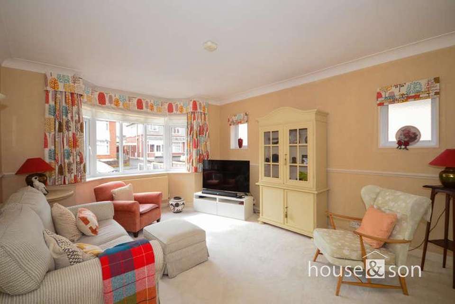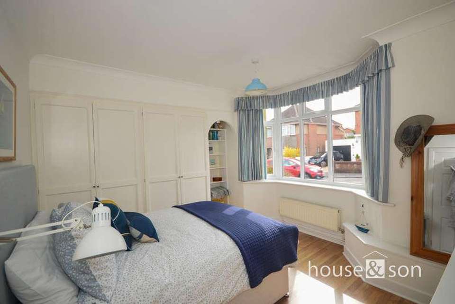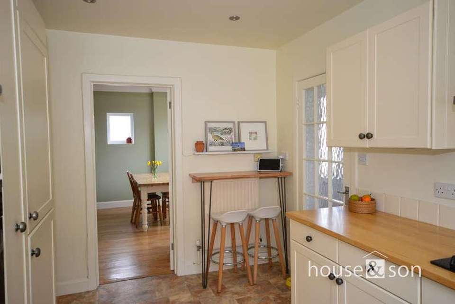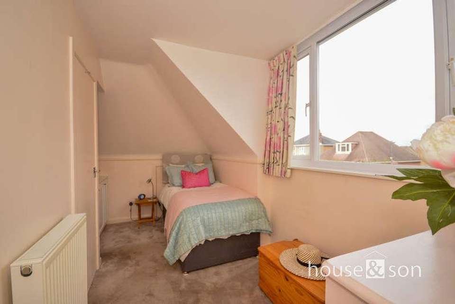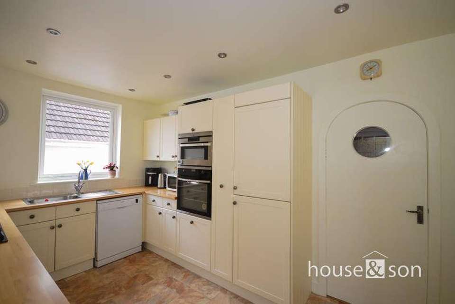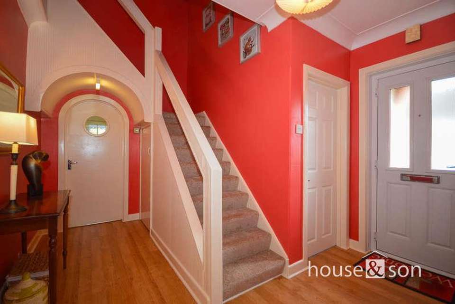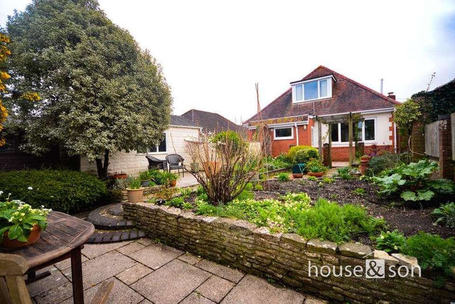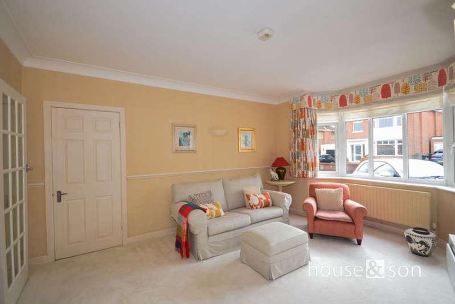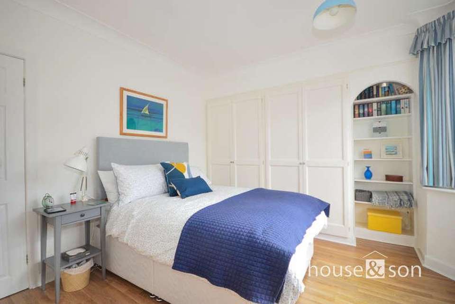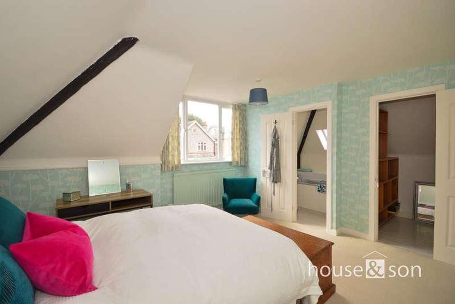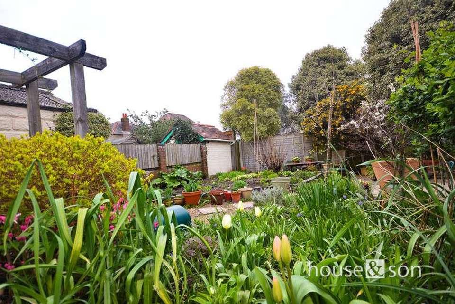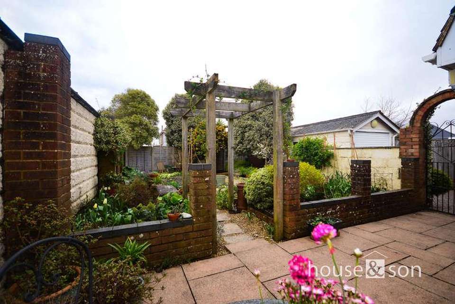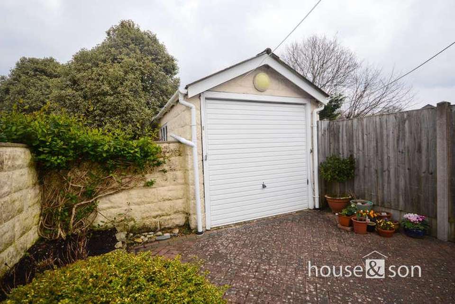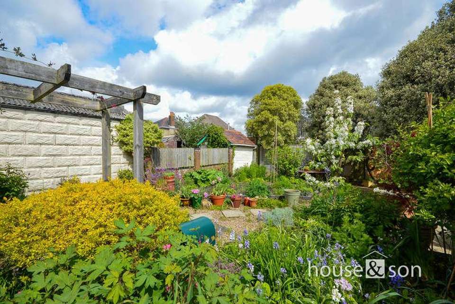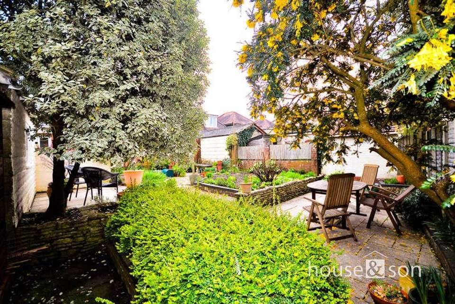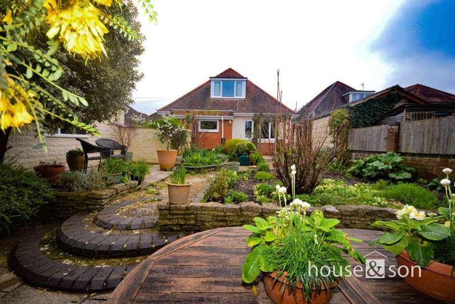3 bedroom property for sale
Bournemouth, BH10property
bedrooms
Property photos
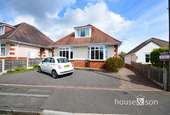
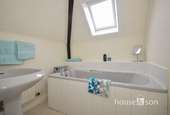
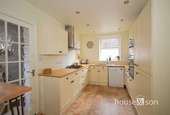
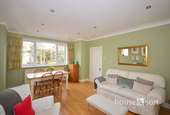
+26
Property description
HOUSE & SON Exuding timeless class, this charming property would make an ideal family home. With ample off-road parking, a driveway to a detached garage, a traditional English garden and a timber workshop, both with light and power, before one even steps through the entrance, this home has so much to offer. Internally, the property is offered for sale in an immaculate condition, being bright and airy throughout as well. This home has a natural flow, with the lounge through to dining room, and the dining room through to the kitchen, one can easily imagine some great family gatherings here. However, to truly appreciate this property, it must be seen. Therefore, register your interest today to avoid disappointment. ENTRANCE A traditional recessed porch leads to the composite front door with windows, providing access to reception hallway RECEPTION HALLWAY 12' 0 max" x 10' 6 max" (3.66m x 3.2m) An art deco-styled hallway. Cupboard housing electrical consumer unit, spacious understairs storage, laminate flooring, feature half-turn stairwell leading to the first floor, detailed arched underneath. GROUND FLOOR DOUBLE BEDROOM 13' 3 into bay" x 11' 1" (4.04m x 3.38m) UPVC double glazed bay window to front, radiator underneath, built-in double wardrobes with recessed bookshelf to side, laminate flooring, multiple socket points, smooth and coved ceiling. LOUNGE/BEDROOM FOUR 15' 5 into bay" x 12' 3" (4.7m x 3.73m) UPVC double-glazed bay window to front, with radiator underneath, two obscure UPVC double-glazed feature windows to the side, smooth and coved ceiling, TV aerial point, multiple socket points, double doors through to dining room. DINING ROOM 17' 3" x 12' 3" (5.26m x 3.73m) UPVC double-glazed window to rear, with an outlook over the traditional English garden, radiator underneath, two obscure UPVC double-glazed feature windows to side, handcrafted bookshelves with storage underneath, solid oak flooring, smooth and coved ceiling with recessed downlighters. Multiple socket points. KITCHEN/BREAKFAST ROOM 13' 3" x 8' 10" (4.04m x 2.69m) Stainless steel sink with drainer to side, chrome mixer tap over, inset into solid beach worktop, with a range of base and tall units under and to the side, with space for dishwasher, integrated electric fan oven and separate microwave oven, larder cupboard, integrated fridge/freezer, matching wall mounted units, integrated four ring gas hob with stainless steel chimney filter hood over, UPVC double glazed window to side, UPVC double glazed window to rear, breakfast bar with radiator underneath, vinyl flooring, smooth ceiling with recessed spotlights, multiple socket points. Access into utility room. UTILITY ROOM 9' 1" x 5' 4" (2.77m x 1.63m) Wall mounted gas fired condensing boiler, UPVC double-glazed door to side, UPVC double-glazed window to rear with outlook over the traditional English garden, stainless steel circular sink with stainless chrome mixer tap over, inset into beach effect roll top work surface, with cupboard underneath, further range of under counter cupboards with matching roll top work surface, complementing wall mounted unit, space for washing machine, radiator and ample provision for coats shoes etc. GROUND FLOOR WET ROOM Mosaic tiled floor, fully tiled walls, wall mounted stainless steel power shower, floating wash hand basin, inset into vanity shelf, provision for storage over, built-in storage cupboard underneath and floating WC. Obscure UPVC double-glazed window to side, smooth plastered ceiling with recessed spotlights and a Humidi stat extractor fan. Agent's note: The wet room has been designed to be fully wheelchair accessible. FIRST FLOOR LANDING Access to all first-floor rooms and ample space for study or work-from-home area. MASTER SUITE 13' 0" x 13' 0" (3.96m x 3.96m) UPVC double glazed dormer window to front with radiator underneath, feature sloping ceilings, eve storage cupboard, access to en suite bathroom and walk-in wardrobe. Multiple socket points. EN-SUITE BATHROOM Pale grey two-piece suite comprising, bath with panelled side and rear, stainless steel mixer tap over with handheld shower attachment, pedestal wash hand basin with tiled splashback, stainless steel taps over, radiator, vinyl flooring, double glazed roof window to side, feature sloping ceilings. WALK-IN WARDROBE Ample built-in shelving and a hanging rail. Timber flooring. Light. SEPARATE WC White two-piece suite comprising low-level WC, wash hand basin, inset into white vanity unit with storage under, chrome heated towel rail, vinyl flooring, double glazed roof window to side and feature sloping ceilings. BEDROOM THREE 16' 3 max" x 8' 0 max" (4.95m x 2.44m) UPVC double glazed window to rear, inset into dorma window, large airing cupboard housing hot water cylinder with ample provision for linen, double storage cupboard, eves storage cupboard, with shelving over, radiator and an outlook over the traditional English garden. Multiple socket points. OUTSIDE FRONT A tarmacadam driveway to the front provides off-road parking for multiple vehicles, with a block paved driveway to the side leading to garage. GARAGE An up-and-over door, window to the side, multiple socket points, pitched roof and own electrical unit. TRADITIONAL ENGLISH GARDEN A patio area abuts the rear of the home, which is an ideal space to take in some breakfast, with the early morning sun it receives owing to its orientation. Leading off of the patio area, a garden arch opens up onto the rest of the garden with a pathway leading to two further patio areas, one being of a southerly orientation, the other a westerly orientation, ideal spaces for that afternoon BBQ or evening tipple. The aforementioned pathway is flanked by established garden beds and the garden features a variety of seasonal bulbs and planting in addition to the more established planting. Some notable examples are the Sun King shrub, an evergreen Honeysuckle and a mature blackcurrant bush, which we are reliably informed makes the best blackcurrant jam. A truly charming and inviting garden. WORKSHOP 9' 10" x 7' 10" (3m x 2.4m) A timber workshop nestles at the rear of the garden, with light and power.
Interested in this property?
Council tax
First listed
Over a month agoBournemouth, BH10
Marketed by
House & Son 348 Wimborne Road,Winton,Bournemouth,BH9 2HHCall agent on 01202 244844
Placebuzz mortgage repayment calculator
Monthly repayment
The Est. Mortgage is for a 25 years repayment mortgage based on a 10% deposit and a 5.5% annual interest. It is only intended as a guide. Make sure you obtain accurate figures from your lender before committing to any mortgage. Your home may be repossessed if you do not keep up repayments on a mortgage.
Bournemouth, BH10 - Streetview
DISCLAIMER: Property descriptions and related information displayed on this page are marketing materials provided by House & Son. Placebuzz does not warrant or accept any responsibility for the accuracy or completeness of the property descriptions or related information provided here and they do not constitute property particulars. Please contact House & Son for full details and further information.





