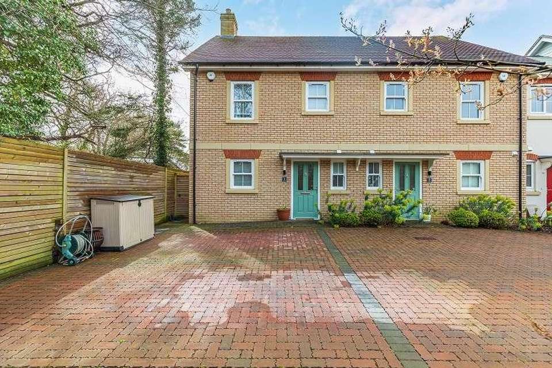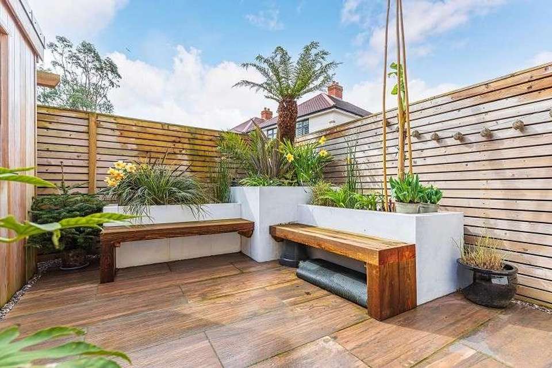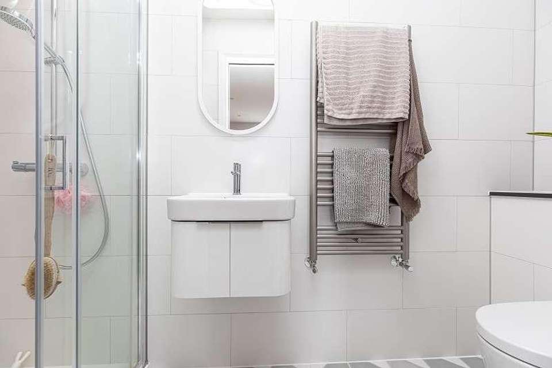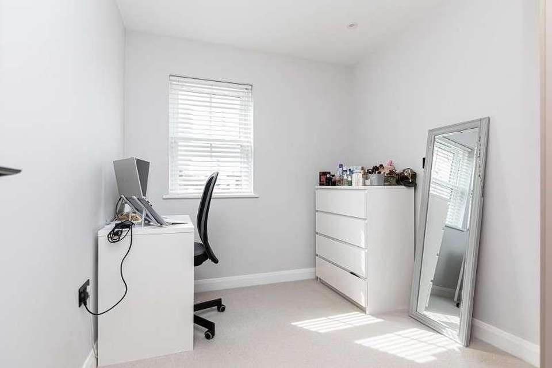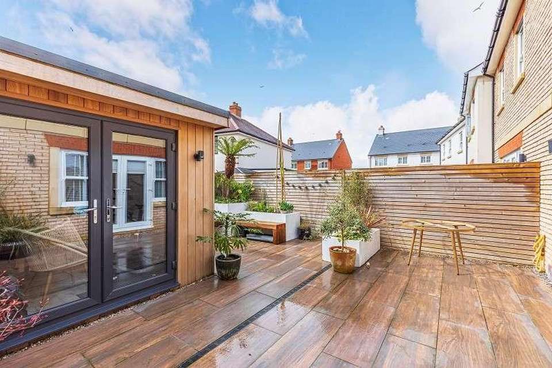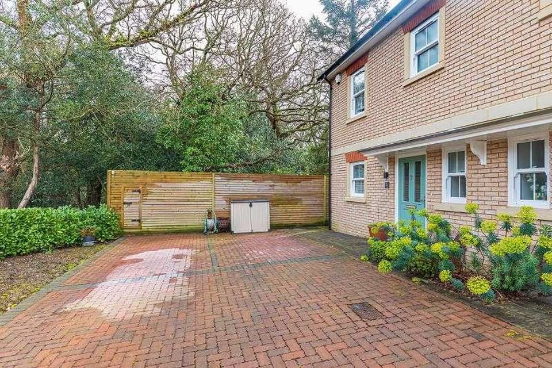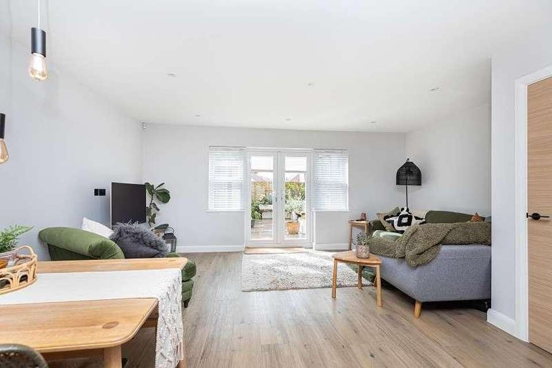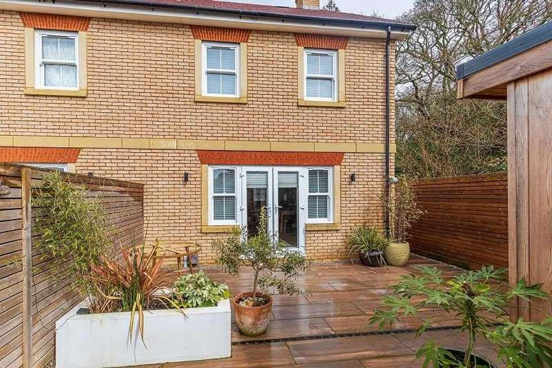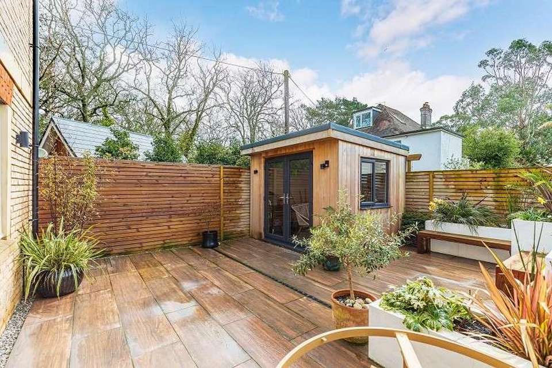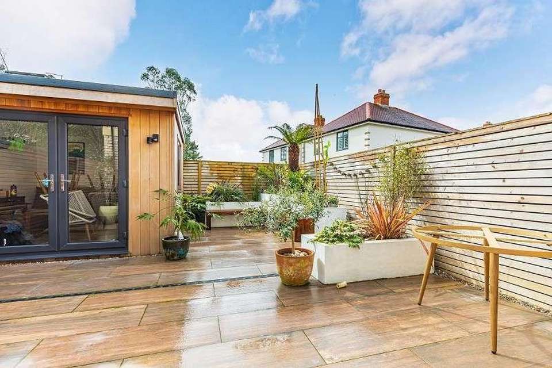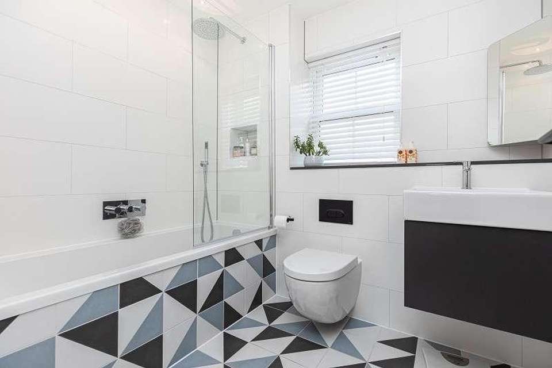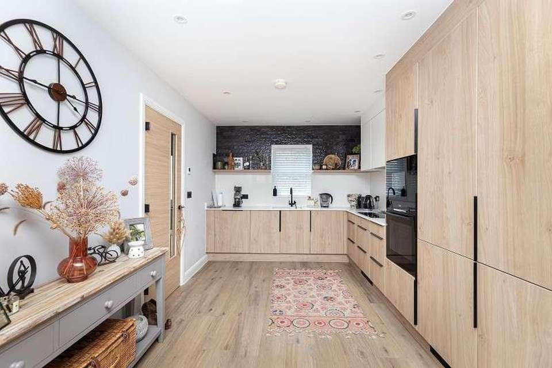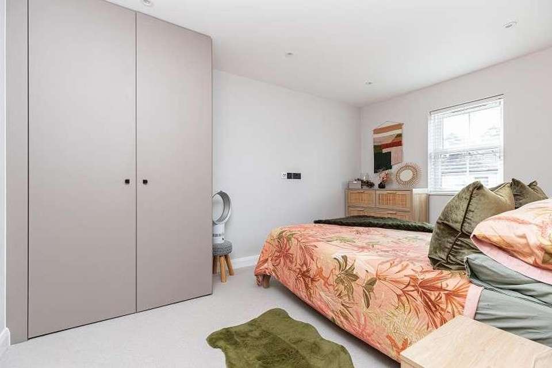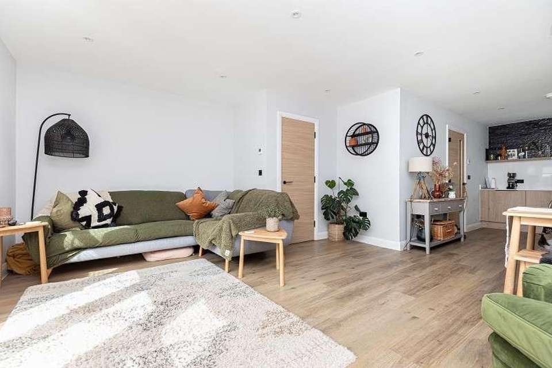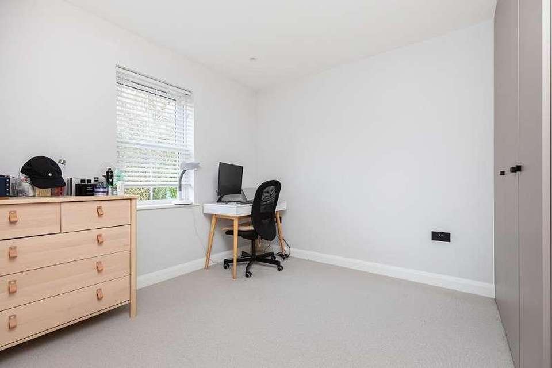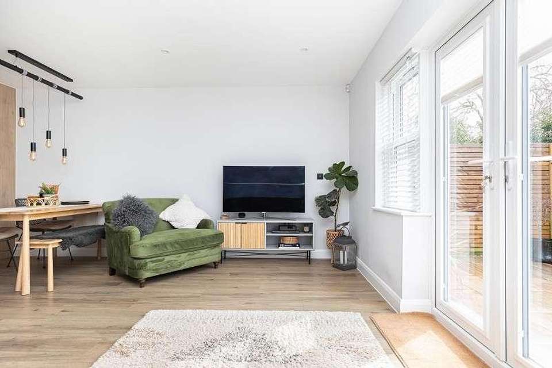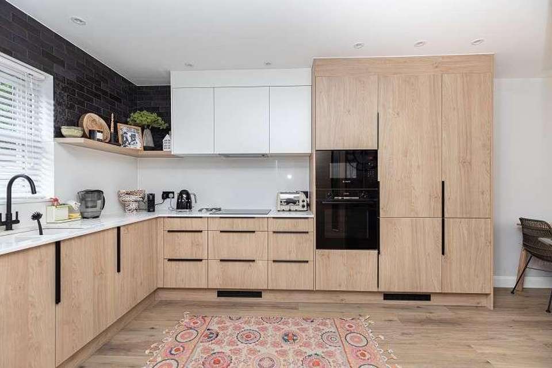£485,000
3 bedroom end of terrace house for sale
Dorset, BH23Property description
A superb three bedroom end of terraced house situated in this most exclusive private enclave of just 19 properties built in 2020 by the highly regarded Amirez Developments of Poole. The property has been sympathetically further improved since construction with the addition of a fully insulated Garden Room with power and light which doubles up as either a fantastic home office or leisure facility. Further the garden has been transformed into a stunning, low maintenance place of peace and tranquility. Properties of this quality rarely become available and we urge a viewing in order to fully appreciate all it has to offer. CANOPIED ENTRANCE PORCH Courtesy wall light point, level threshold with composite entrance door then leads into the: ENTRANCE HALL Recessed LED spotlights, karndean style flooring, wall mounted alarm control panel, good sized storage cupboard with space for coats etc and also housing the electric consumer unit. Door to: GROUND FLOOR WC Fitted with a contemporary suite comprising wall hung, hidden cistern style, low level flush WC and unit mounted wash hand basin with tap over, light above and further recessed LED spotlights. Continuation of Karndean style flooring, UPVC opaque double glazed window to front. Tiled splash back. KITCHEN (12' 6" x 9' 7" or 3.80m x 2.92m) Fitted with a luxury range of base and wall mounted units with areas of composite stone work surface over. Integrated appliances include a four ring Induction hob, eye level combi oven/microwave and fan assisted oven beneath, full size dishwasher, concealed extractor over the hob. Inset composite sink unit with mixer tap over and drainer adjacent. UPVC double glazed sash style window to front. Continuation of Karndean style flooring, recessed ceiling spotlights and under cupboard lighting. Opening through to the: LIVING/DINING ROOM (15' 9" x 17' 3" or 4.81m x 5.27m) Narrowing in part to 4.44m. Large under stairs Utility Cupboard with space and plumbing for washing machine and condenser dryer as well as housing the underfloor heating manifold. The Living/Dining Room itself has been designed with modern open-plan living at its heart. A low hung contemporary light hangs over a space big enough for a six seater dining table with recessed LED spotlights then in the rest of the room. UPVC double glazed double doors open out onto the rear garden with windows adjacent to each side making this a wonderful light filled room. FROM THE ENTRANCE HALLWAY STAIRS RISE TO THE: FIRST FLOOR LANDING Wall lights on the stairs, recessed ceiling spotlights on the landing, large Airing style cupboard housing the Gas combination boiler. Doors to all first floor rooms. BEDROOM 1 (13' 7" x 9' 5" or 4.15m x 2.86m) Fitted wardrobes providing hanging space and shelving, UPVC double glazed sash style window facing to the rear aspect, inset LED ceiling spotlights, provision for wall hung television. Pocket door leads into the: EN SUITE SHOWER ROOM A contemporary suite with walk-in enclosed shower cubicle with rainforest shower head and personal hand shower attachment, hidden cistern style, wall hung low level flush WC and wall hung wash hand basin. Natural light is facilitated via a good sized solar tube. Sensor lighting is activated upon entry with further LED spotlights available as normal. BEDROOM 2 Situated to the front of the property and is a good sized double room with fitted wardrobes and UPVC double glazed sash style window to the front. Recessed LED ceiling spotlights and numerous power points. BEDROOM 3 (9' 4" x 7' 6" or 2.84m x 2.29m) Fitted wardrobe providing hanging space and shelving, UPVC double glazed sash style window to rear, inset LED ceiling spotlights, power points. BATHROOM Fitted with a contemporary suite comprising tiled enclosed bath with pre entry controls and concealed shower over with personal hand shower attachment, wall hung wash hand basin with vanity unit beneath and low level, wall hung hidden cistern WC. Tiled floor, wall mounted ladder towel rail, UPVC opaque double glazed window to front, sensor lighting and further recessed LED lighting. OUTSIDE The rear garden is a fantastic feature having been professionally re-landscaped during our Vendors occupation with contemporary paving, raised bed borders and integrated bench seating with still ample room for an outside dining suite if desired. Further, there is a recently installed Garden Room with inset LED lighting and power points making a great home office or leisure space. To the side of the property there is then a paved pathway with gated access then leading to: THE APPROACH Laid to attractive and well maintained brick paving providing off road parking for two vehicles. ESTATE CHARGES A ?500 per annum charge is levied bi-annually in equal instalments to go towards the upkeep of the development. NEW HOMES WARRANTY INFORMATION The property enjoys the balance of a 10 Year New Homes Warranty with around 7 years remaining. DIRECTIONAL NOTE From our office in Highcliffe proceed in an Easterly direction. Upon reaching the roundabout take the first exit onto Ringwood Road and follow for around a quarter of a mile where The Glen will be found on the left hand side and the property numbered. PLEASE NOTE All measurements quoted are approximate and for general guidance only. The fixtures, fittings, services and appliances have not been tested and therefore, no guarantee can be given that they are in working order. Photographs have been produced for general information and it cannot be inferred that any item shown is included with the property. Service Charge : ?500
Property photos
Council tax
First listed
Over a month agoDorset, BH23
Placebuzz mortgage repayment calculator
Monthly repayment
The Est. Mortgage is for a 25 years repayment mortgage based on a 10% deposit and a 5.5% annual interest. It is only intended as a guide. Make sure you obtain accurate figures from your lender before committing to any mortgage. Your home may be repossessed if you do not keep up repayments on a mortgage.
Dorset, BH23 - Streetview
DISCLAIMER: Property descriptions and related information displayed on this page are marketing materials provided by Ross Nicholas & Company. Placebuzz does not warrant or accept any responsibility for the accuracy or completeness of the property descriptions or related information provided here and they do not constitute property particulars. Please contact Ross Nicholas & Company for full details and further information.
property_vrec_1
