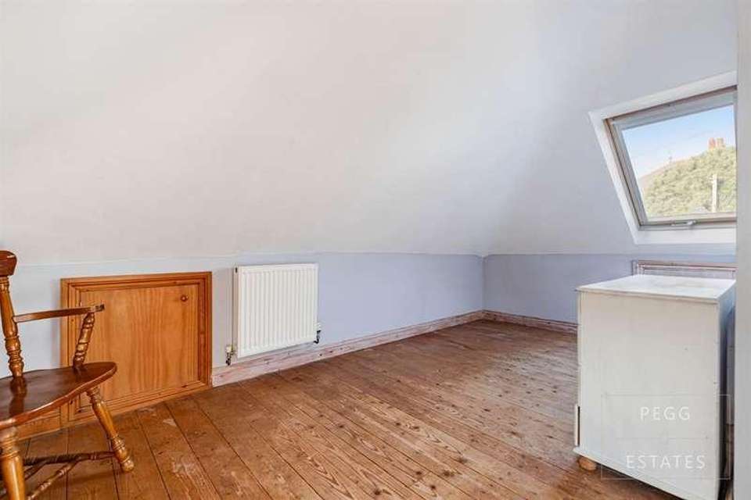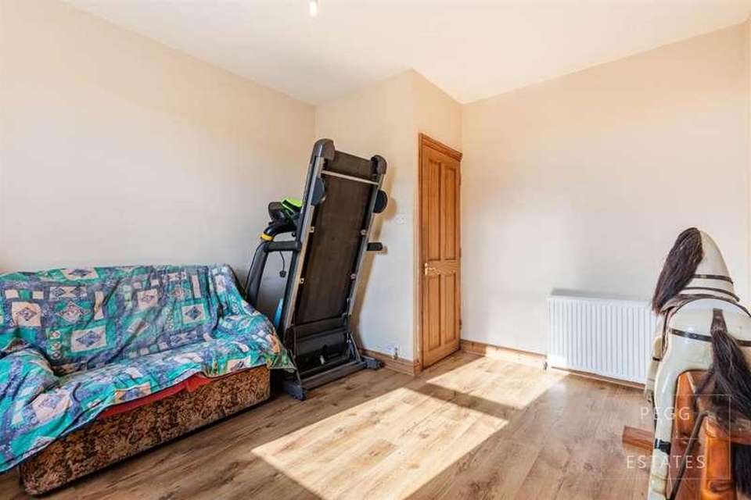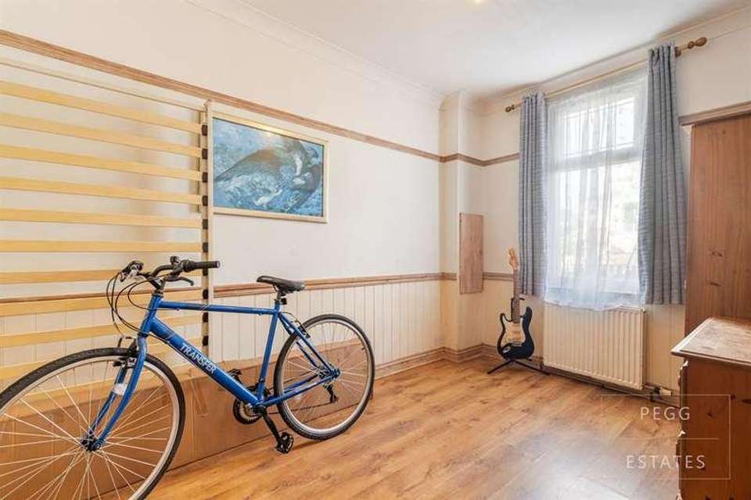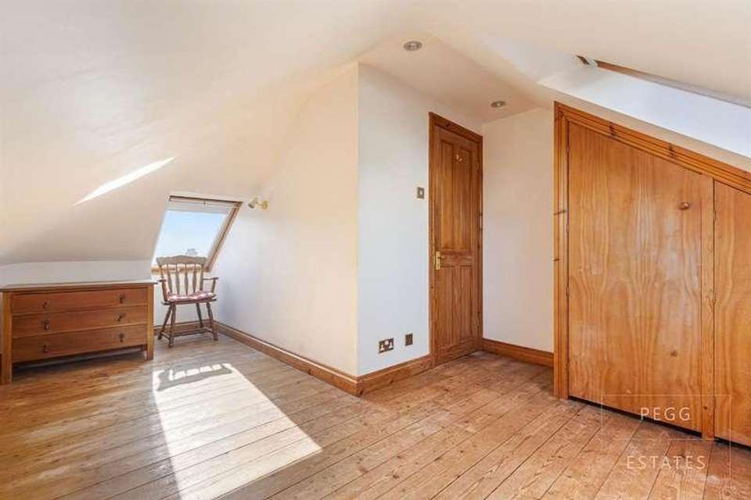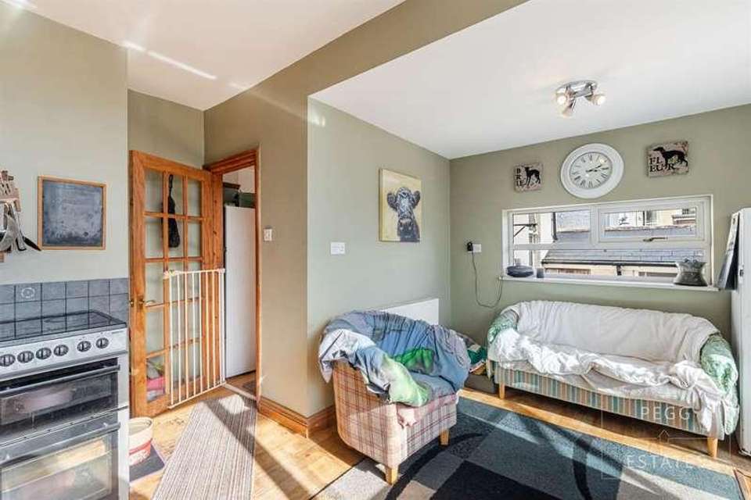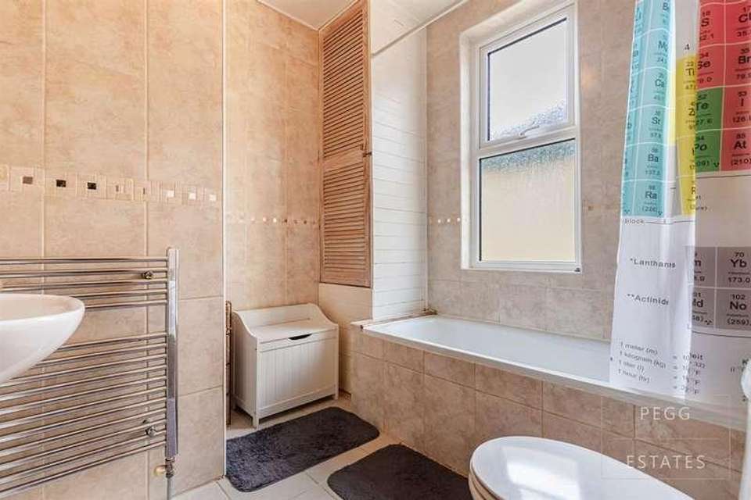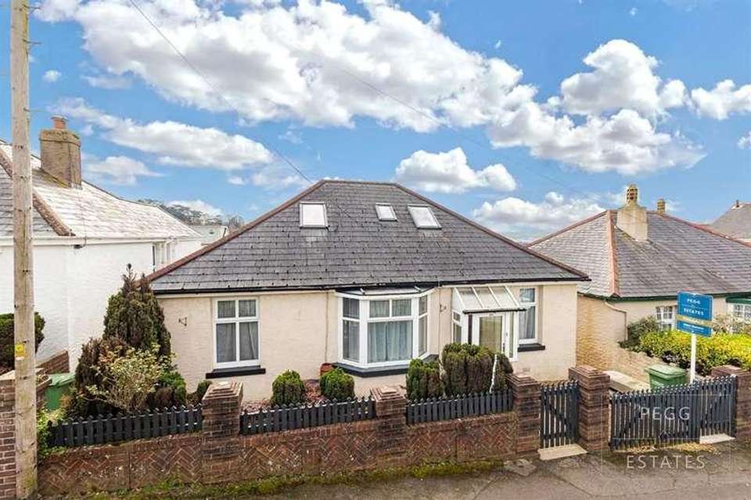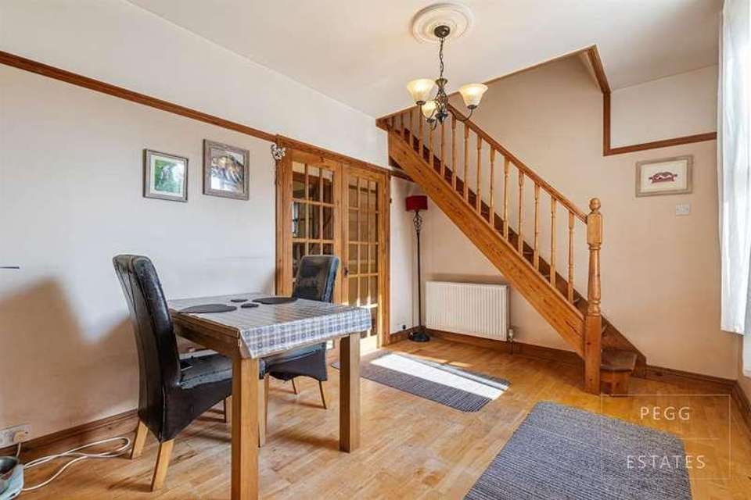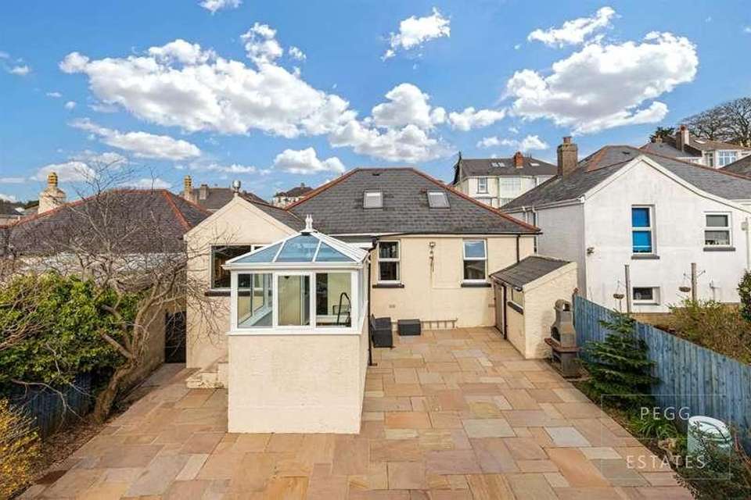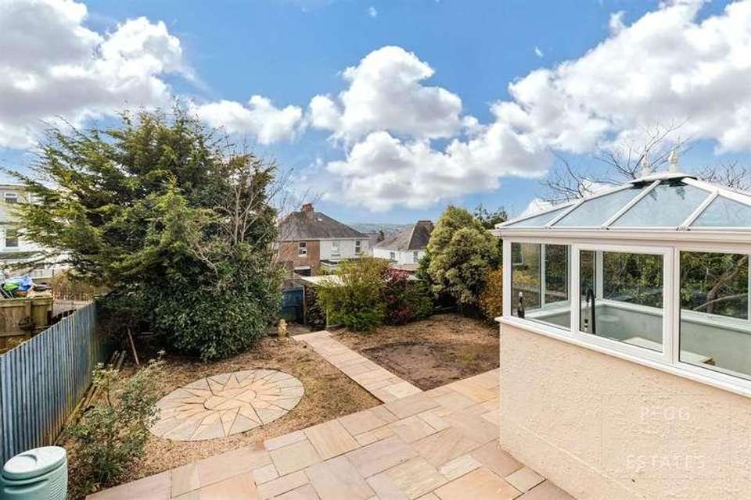5 bedroom bungalow for sale
Torquay, TQ1bungalow
bedrooms
Property photos
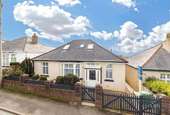
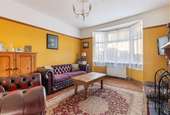
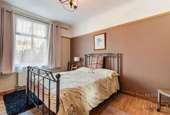
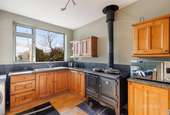
+10
Property description
***A GUIDE PRICE OF 350,000- 375,000***This spacious bungalow boasts a front garden adorned with attractive shrubs, adding to its charm.On the first floor, you'll find a double bedroom to the right upon entry, followed by a family bathroom with a separate toilet. The living room is light and airy, accompanied by two further double bedrooms, a kitchen with space for a dining table, an additional reception room, and a conservatory.Upstairs, there's an additional family bathroom and two bedrooms, flooded with natural light and featuring solid wood flooring throughout.The garden serves as a private sun haven, complete with a built-in BBQ, stone shed, and wooden shed located in the lower tier. The paved stones were recently installed, enhancing the spaciousness of the garden, which offers both side and rear access. Although parking was originally available at the back, the vendors removed it, providing versatility to the garden should you wish to add allocated parking.As a detached property, the bungalow offers ample square footage both internally and externally, making it an ideal family home in a desirable location. Situated on a level ground, it offers lovely views overlooking Torquay, warranting a closer inspection of the property.Council Tax Band: CTenure: FreeholdLiving room Solid wood flooring, gas fireplace, large double glazed window double doors, TV point.Dining Room Hard wood flooring, decorative fire place, TV point, double glazed window to rear, radiator.Kitchen/diner Hard wood flooring, part tiled walls, Multi fuel log burner stove/ with gas option also. Matching wall & base units, stainless steel sink with drainer, plumbing for washing machine, space for table & chairs.Bedroom 1 Double bedroom, laminate flooring, double glazed window to front aspect, radiator, electric points.Bedroom 2 Laminate flooring, double glazed window to front, radiator, TV point.Bedroom 3 Laminate flooring, double glazed window to rear, radiator, electric points.Conservatory Lino flooring, double glazed throughout.Garden Privately fenced, South facing, paved throughout, stone shed, built in stone BBQ, wooden shed in the lower tier, potential to add parking. Side and rear access.Bedroom 4 Attic Bedroom, wood floor, fitted drawers, fitted cupboard, double glazed windows to front and rear, radiator.Bedroom 5 Attic bedroom, wood floor, fitted storage space. Double glazed window to front and rear and radiator.Bathroom Attic bathroom, Bath, shower, low level WC.
Interested in this property?
Council tax
First listed
Over a month agoTorquay, TQ1
Marketed by
Pegg Estates PO Box 468,Paignton,Devon,TQ3 1NUCall agent on 01803 308000
Placebuzz mortgage repayment calculator
Monthly repayment
The Est. Mortgage is for a 25 years repayment mortgage based on a 10% deposit and a 5.5% annual interest. It is only intended as a guide. Make sure you obtain accurate figures from your lender before committing to any mortgage. Your home may be repossessed if you do not keep up repayments on a mortgage.
Torquay, TQ1 - Streetview
DISCLAIMER: Property descriptions and related information displayed on this page are marketing materials provided by Pegg Estates. Placebuzz does not warrant or accept any responsibility for the accuracy or completeness of the property descriptions or related information provided here and they do not constitute property particulars. Please contact Pegg Estates for full details and further information.





