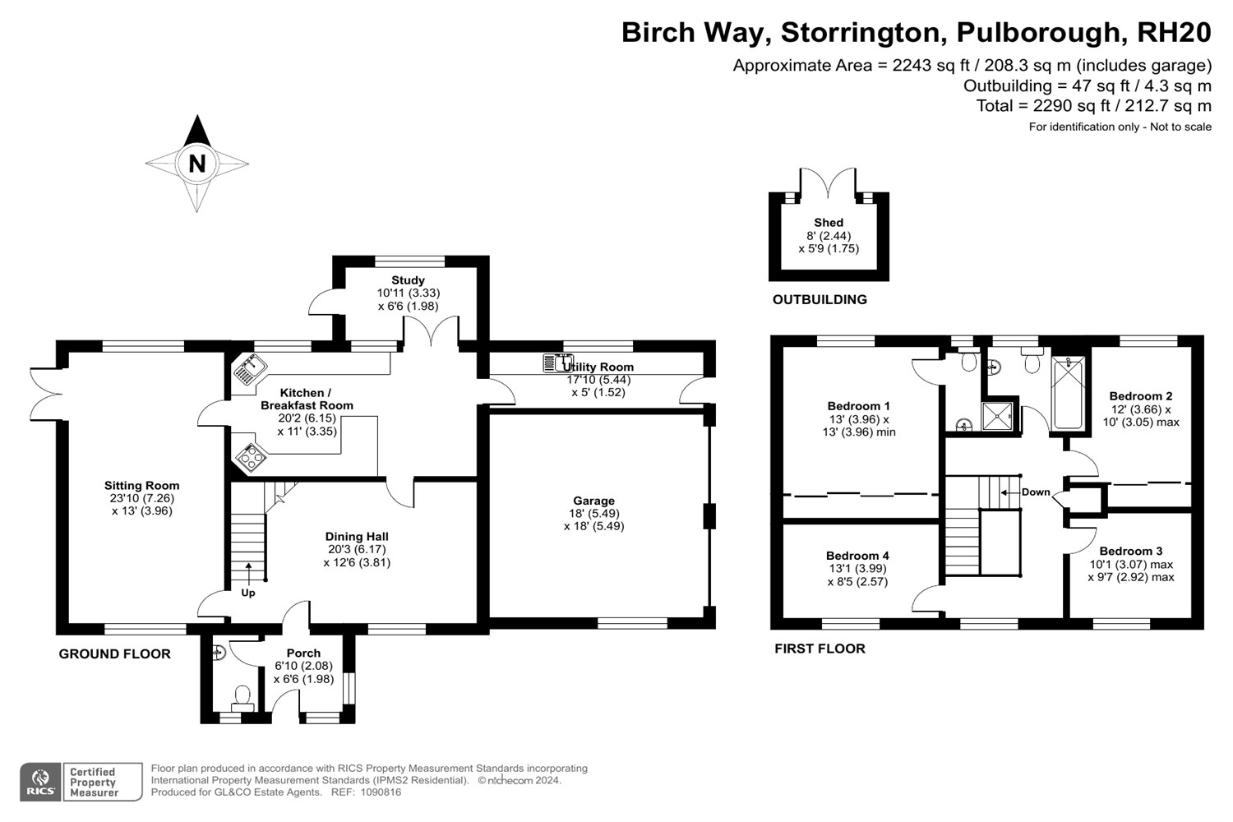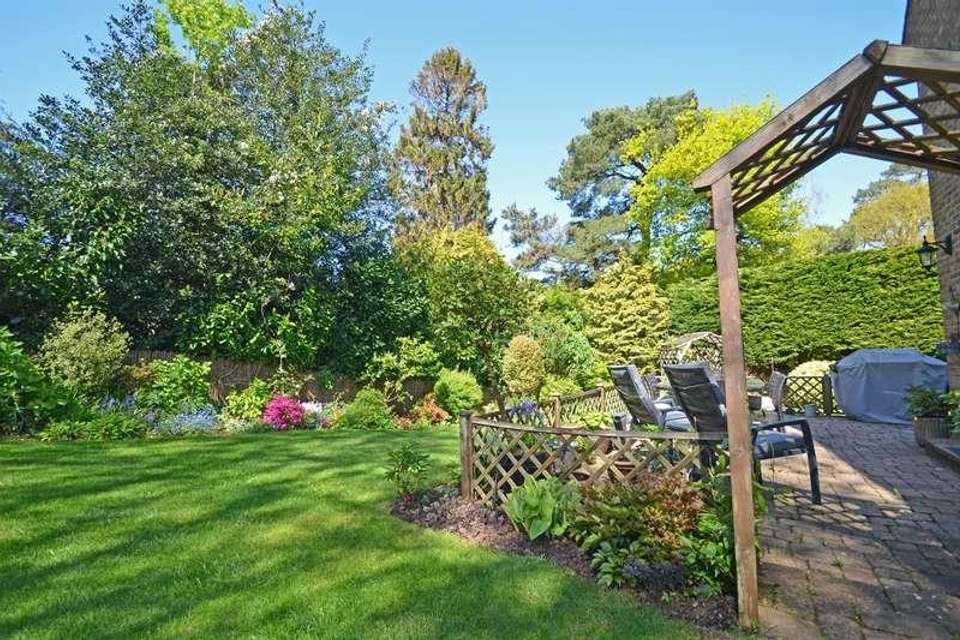4 bedroom detached house for sale
West Sussex, RH20detached house
bedrooms

Property photos




+13
Property description
An attractive four double bedroom home beautifully positioned in stunning grounds located on the fringes of Storrington and offered for sale with no forward chain.ACCOMMODATION * Entrance porch * WC * Dining hall * Sitting room * Kitchen/breakfast room * Utility room * Study * First floor landing * Principal bedroom * En-suite shower room * 3 further bedrooms * Family bathroom * Attached garage * Shed/outbuilding * Gardens * EPC rating DDESCRIPTION This stunning detached home is conveniently positioned off Thakeham Copse on the fringes of Storrington, with good links for commuters into the village as well as access to the A24 and nearby to local schools. Nestled at the end of a no through road and offering a high degree of privacy and seclusion, the property has been improved and extended by the current owners and has the ability to be further enlarged (STNPC). The accommodation comprises door into the entrance porch with WC to the left and further door leading into the reception/dining hall. This generous dining area is fabulous space for entertaining with a pleasant outlook to the front and a door to the rear leads to the kitchen/breakfast room. The bespoke kitchen features a range of matching wall and base units with granite worksurfaces, integral dishwasher and Neff oven and microwave and has a pleasant outlook across the rear garden. There is ample space for dining and double doors lead through to an additional room currently used as a study, with tiled flooring and door to the garden. A further door from the kitchen leads into the utility room with space and plumbing for washing machine and a further appliance. At the far end a door leads out to the driveway. The sitting room can be accessed from the kitchen or the hall and is triple aspect light room featuring a remote gas fire with limestone surround and hearth. Double doors open up to the sunny south westerly patio area. OUTSIDE The stunning gardens have also been the subject of considerable improvement over the years by the current owners with various seating areas to enjoy this delightful quiet location. A shingle drive leads into the grounds providing off road parking and turning for multiple vehicles. There is brick edging to the driveway with well manicured lawns to either side. The front of the property incorporates a small woodland area with pathway and secluded seating. There is separate seating area with attractive rockery and various established flowers and shrubs. The garden continues around both sides, with the lawn extending to the left where a patio area adjoins the property and provides an ideal spot for alfresco dining. The level lawn continues around to the rear and there are further well stocked beds with attractive flowers and shrubs. There is a wooden shed. The attached double garage is currently configured to incorporate a workshop but could easily be reinstated as a double garage. Floor plan
Interested in this property?
Council tax
First listed
Over a month agoWest Sussex, RH20
Marketed by
GL & Co The Old Stables 17 High Street,Storrington,West Sussex,RH20 4DRCall agent on 01798 422060
Placebuzz mortgage repayment calculator
Monthly repayment
The Est. Mortgage is for a 25 years repayment mortgage based on a 10% deposit and a 5.5% annual interest. It is only intended as a guide. Make sure you obtain accurate figures from your lender before committing to any mortgage. Your home may be repossessed if you do not keep up repayments on a mortgage.
West Sussex, RH20 - Streetview
DISCLAIMER: Property descriptions and related information displayed on this page are marketing materials provided by GL & Co. Placebuzz does not warrant or accept any responsibility for the accuracy or completeness of the property descriptions or related information provided here and they do not constitute property particulars. Please contact GL & Co for full details and further information.

















