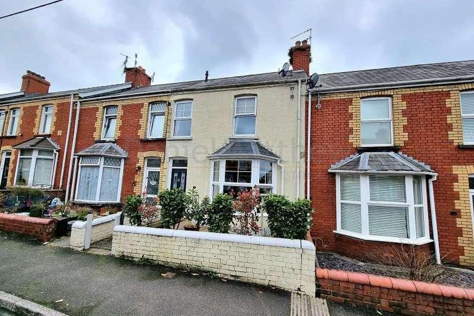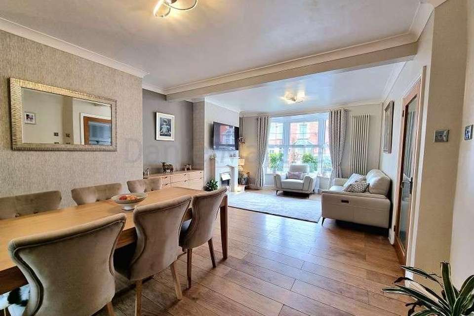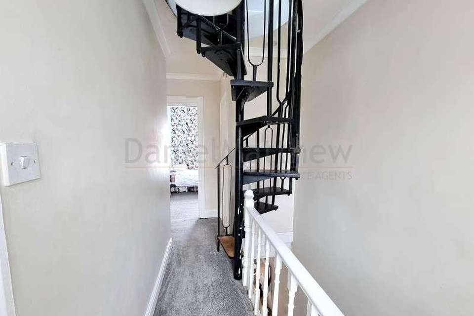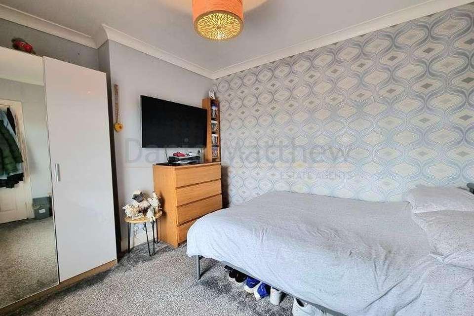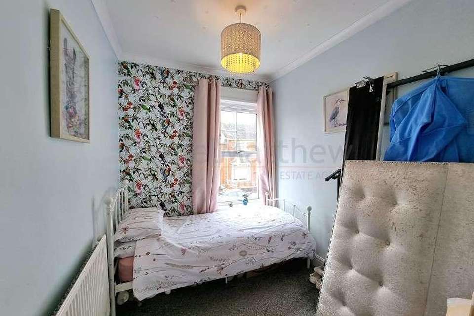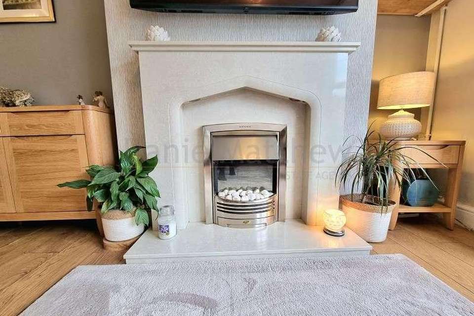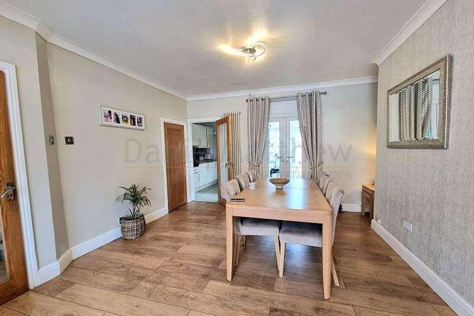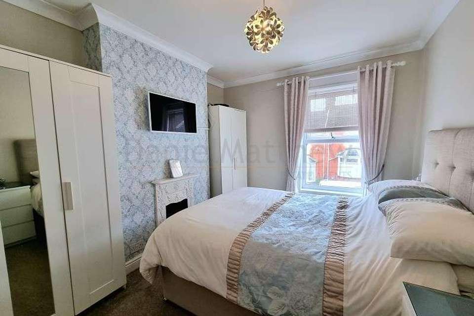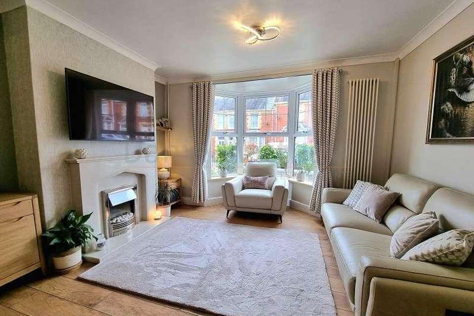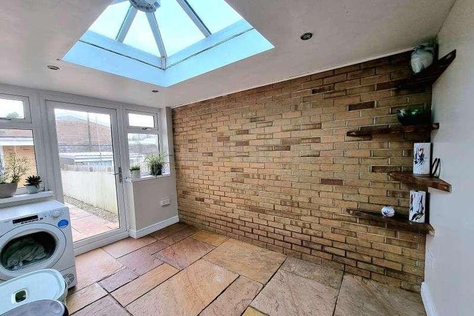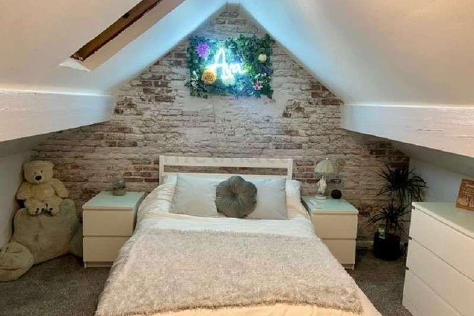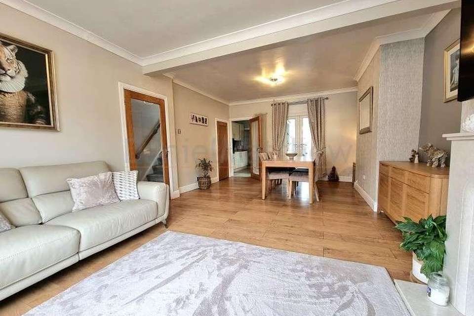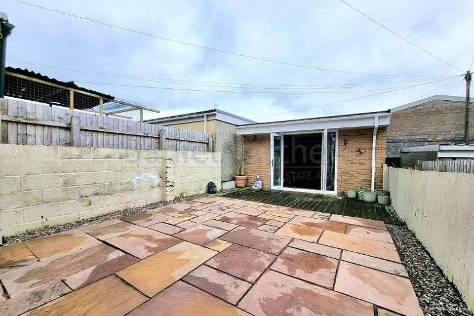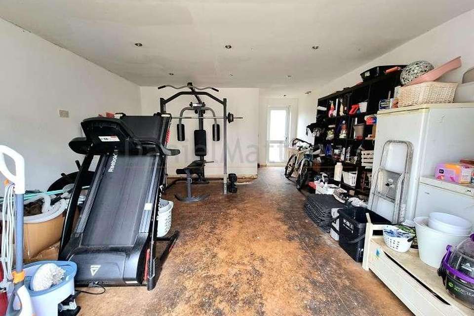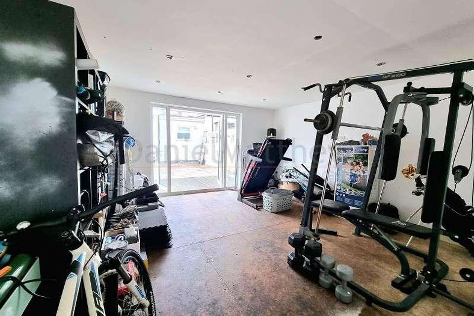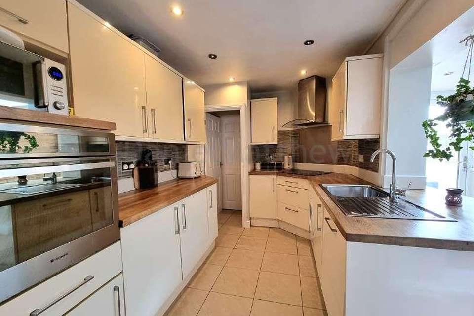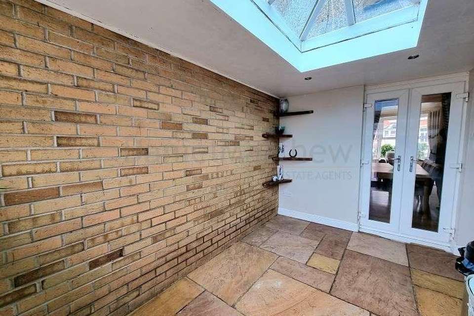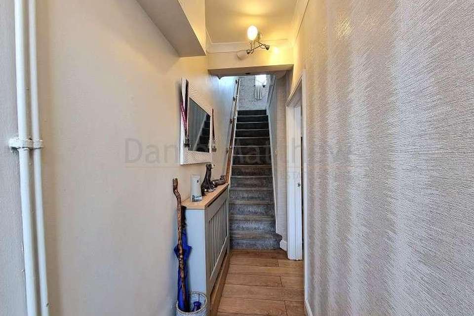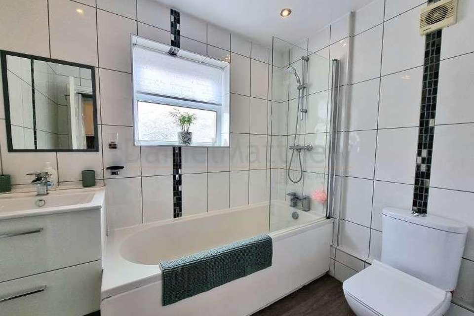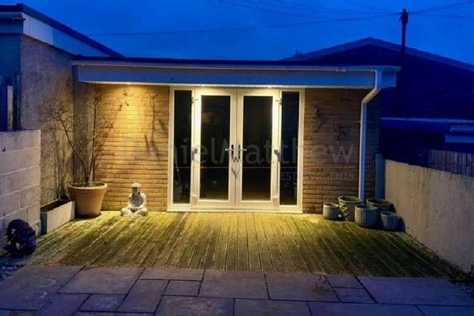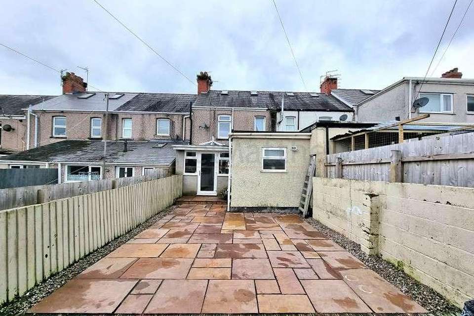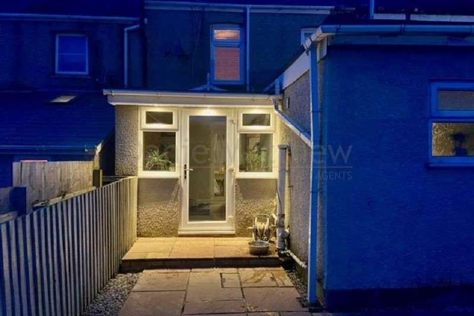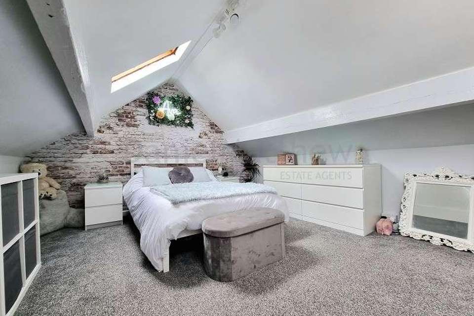£198,950
3 bedroom terraced house for sale
Bridgend County, CF32Property description
***VIEWING HIGHLY RECOMMENDED TO APPRECIATE WHAT THIS PROPERTY HAS TO OFFER*** We are pleased to offer for sale this beautifully presented traditional three bedroom mid terrace property with garden room situated in a village location of Aberkenfig. Accommodation briefly comprises of entrance hallway, large lounge / dining room, fully fitted kitchen, sun lounge and bathroom. The first floor has three bedrooms and a spiral staircase leading up to a spacious attic room. Enclosed front and rear garden with a purpose built garden room which is currently being used as a gym but could be a 'home office' or garden room for entertaining. Rear lane access. Junction 36 of the M4 is a few minutes drive. Local amenities are within walking distance. Call Daniel Matthew on 01656 750764 to view and appreciate all this property has to offer. Entrance Hallway Enter via front door into hallway. Skimmed ceiling with coving, papered walls and wood laminate flooring. Electric trip switch box. Radiator. Carpeted staircase off to first floor. Door leading to lounge / dining room. Lounge/Diner (25' 6" x 14' 1" or 7.77m x 4.28m) A spacious open plan lounge / dining room which has skimmed and coved ceiling with wood laminate flooring. A walk in UPVC double glazed window is to the front area of the lounge. The focal point being a mantle piece with inset electric fire. Vertical radiator. The dining area has space for an eight seater table and chairs. Under stairs storage cupboard. French doors opening into sun lounge. Kitchen (12' 8" x 7' 8" or 3.86m x 2.33m) A modern nicely presented fitted kitchen in a high gloss cream with chrome handles. There are a range of wall and base units to include inset draws and coordinating work surfaces with a stainless steel sink and mixer taps. Tiling to splash back areas. Integrated electric oven and separate hob and canopy extractor over, fridge, freezer and dishwasher. Space and plumbing for washing machine. Flat skimmed ceiling with down lights. Tiled floor. Opening into sun room. Sun Room (11' 2" x 7' 9" or 3.41m x 2.36m) A lovely addition to this property which was constructed approximately seven years ago. Exposed brick. Skimmed ceiling with down lights and lantern window. Decorative slabbed flooring with UPVC door and windows to the rear garden. French doors into dining room area. Bathroom (8' 5" x 6' 4" or 2.56m x 1.94m) A three piece suite in white which has fully tiled walls and flat skimmed ceiling with down lights. Panelled bath with shower and screen, WC and sink with vanity unit. Extractor. Vinyl flooring. Vertical heated towel rail. Obscure UPVC double glazed window to rear. Landing Staircase off to first floor. Landing has fitted carpets and spiral staircase leading to attic room. UPVC double glazed window to rear. Skimmed ceiling with coving. Cupboard housing the combination boiler. Master Bedroom (12' 1" x 9' 9" or 3.68m x 2.97m) To the front of the property with UPVC double glazed window. Skimmed and coved ceiling. Radiator. Fitted carpets. Original cast iron fireplace. Bedroom Two (11' 4" x 9' 7" or 3.46m x 2.93m) To the rear of the property with UPVC double glazed window over looking the garden. Skimmed and coved ceiling. Radiator. Fitted carpets. Bedroom Three (8' 11" x 6' 11" or 2.71m x 2.10m) To the front of the property with UPVC double glazed window. Skimmed and coved ceiling. Radiator. Fitted carpets. Attic room (12' 11" x 11' 10" or 3.93m x 3.60m) A spacious attic room with skimmed sloping ceiling and velux window. Spot lights. Fitted carpets. Garden room (19' 9" x 14' 4" or 6.01m x 4.37m) This purpose built room is an excellent addition to the property which replaced the garage approximately seven years ago. It is currently being used as a gym, but could also be used as a home office or garden room for entertaining. It has a storage area to the rear and door leading to rear lane access. Flat skimmed ceiling with down lights and skimmed walls. UPVC french doors opening onto a decked area of the garden. Garden Maintenance free with a large slabbed patio area. Decking area leading to garden room which gives rear lane access. Council Tax Band : B
Property photos
Council tax
First listed
Over a month agoBridgend County, CF32
Placebuzz mortgage repayment calculator
Monthly repayment
The Est. Mortgage is for a 25 years repayment mortgage based on a 10% deposit and a 5.5% annual interest. It is only intended as a guide. Make sure you obtain accurate figures from your lender before committing to any mortgage. Your home may be repossessed if you do not keep up repayments on a mortgage.
Bridgend County, CF32 - Streetview
DISCLAIMER: Property descriptions and related information displayed on this page are marketing materials provided by Daniel Matthew Estate Agents. Placebuzz does not warrant or accept any responsibility for the accuracy or completeness of the property descriptions or related information provided here and they do not constitute property particulars. Please contact Daniel Matthew Estate Agents for full details and further information.
