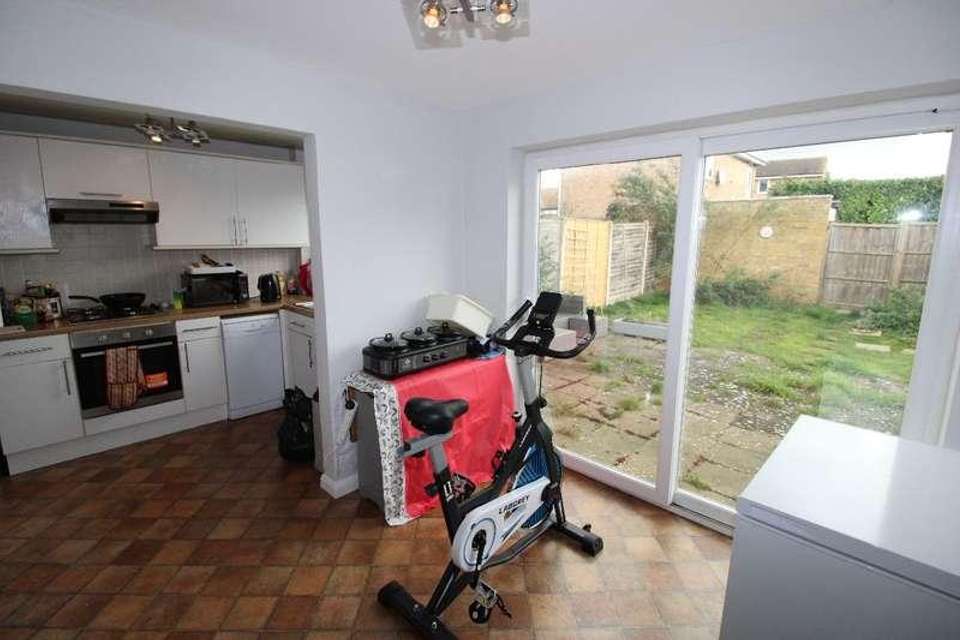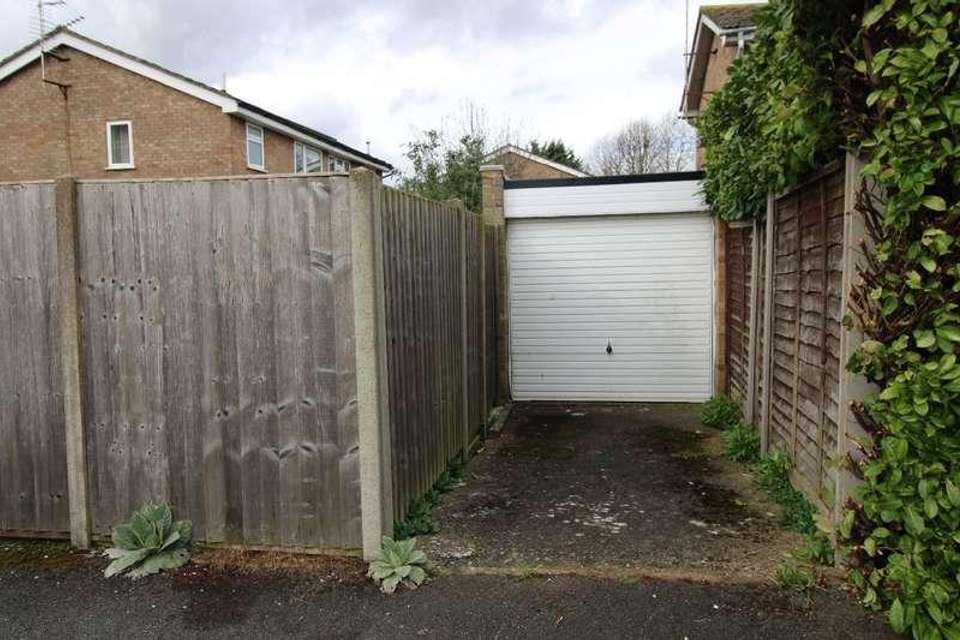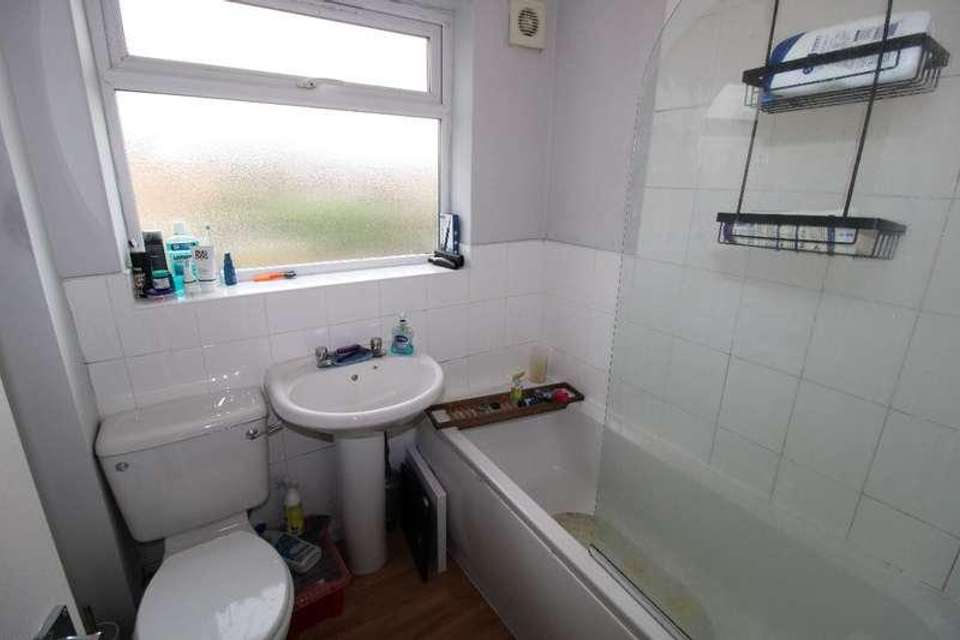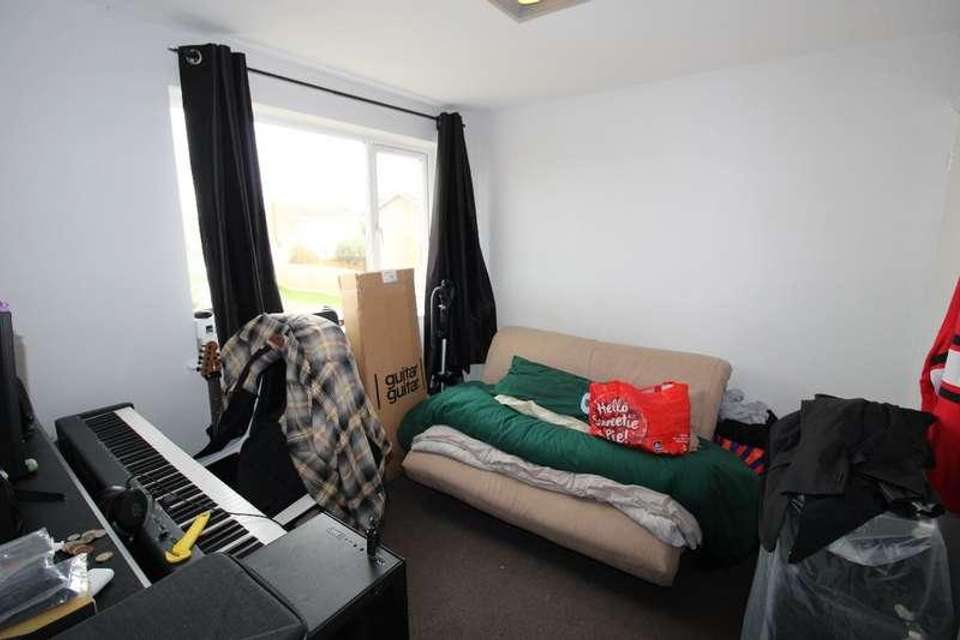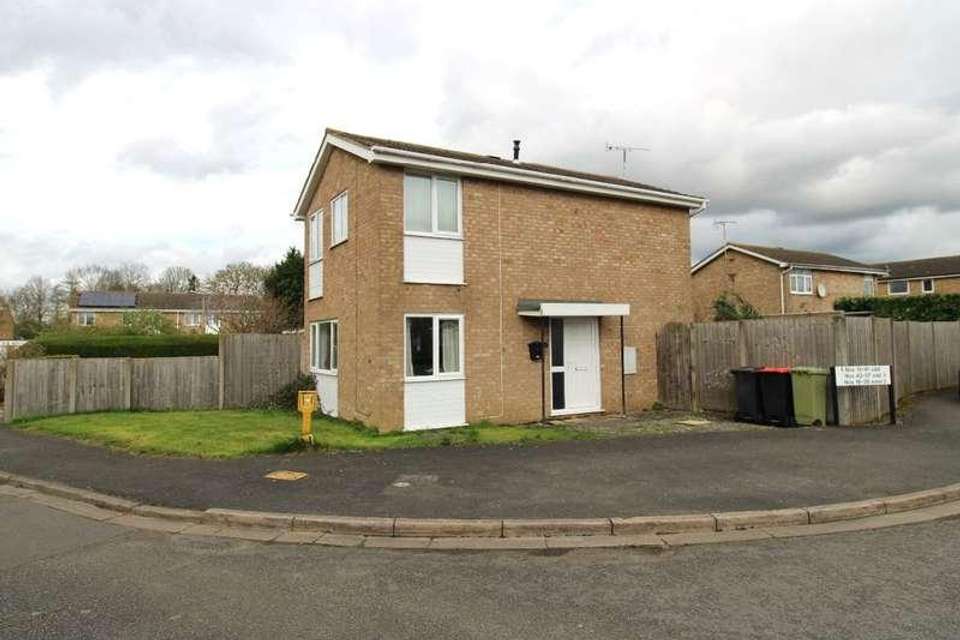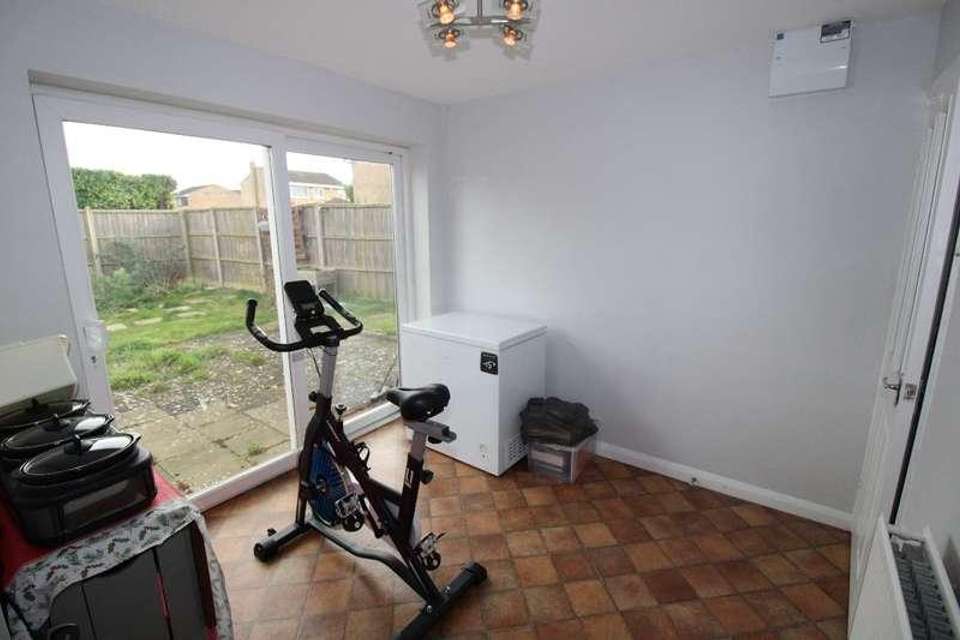3 bedroom detached house for sale
Olney, MK46detached house
bedrooms
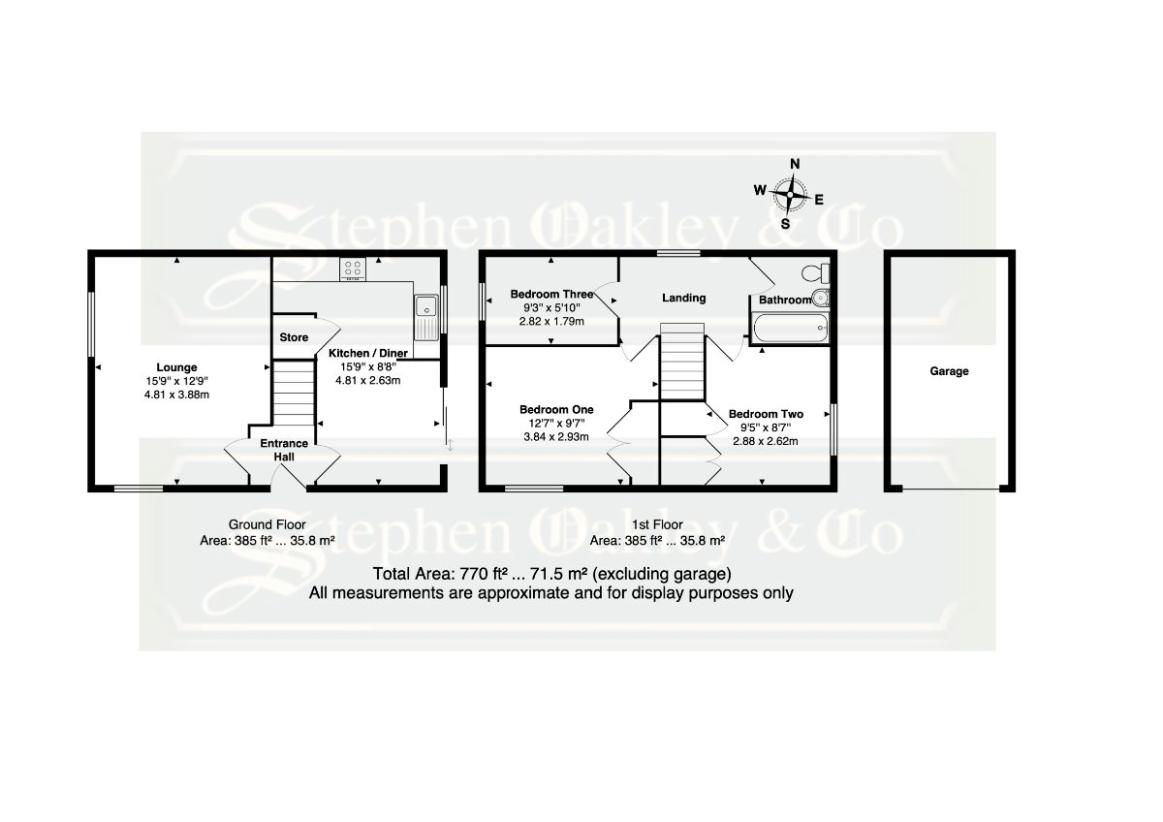
Property photos

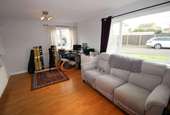

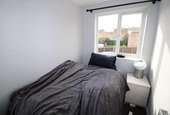
+11
Property description
A MODERN DOUBLE FRONTED THREE BEDROOM DETACHED HOUSE ENJOYING A PROMINENT CORNER PLOT ON AN ESTABLISHED RESIDENTIAL DEVELOPMENT CLOSE TO ALL LOCAL AMENITIES. THE PROPERTY IS OFFERED WITH NO UPWARD CHAIN AND BENEFITS FROM GAS RADIATOR CENTRAL HEATING, REPLACEMENT DOUBLE GLAZING, A GENEROUS GARDEN, OFF-ROAD PARKING AND A DETACHED GARAGE.Council Tax Band: DTenure: FreeholdENTRANCE PORCH Canopy style. ENTRANCE HALL Enclosed behind replacement double glazed entrance door. Glazed door to the lounge.LOUNGE 15'9 x 12'9 A dual aspect room with double glazed windows to both the front and side elevations. Wood-effect laminate floor. Double radiator.KITCHEN/DINER 15'9 x 8'8 Accessed via a glazed door from the entrance hall.KITCHEN AREA Double glazed window to the rear garden elevation. Units to low and high levels. Ample work surfaces. Tiled splash areas. Stainless steel inset sink top with mixer tap. Integrated electric oven with gas hob and extractor hood. Plumbing and space for dishwasher and automatic washing machine. Space for fridge and freezer. Understairs storage cupboard.DINING AREA Double glazed sliding patio doors to the rear garden. Double radiator.STAIRS TO FIRST FLOOR LANDING Double glazed window to the rear elevation. Radiator. Access to loft space.BEDROOM ONE 12'10 max measured into door recess x 9'7Dual aspect room. Double glazed windows to both front and side elevations. Built-in double wardrobe. Double radiator.BEDROOM TWO 9'5 x 8'7Double glazed window to the rear elevation. Radiator. Built-in double wardrobe. Bulkhead cupboard housing the gas boiler and hot water system.BEDROOM THREE 9'3 x 5'10Double glazed window to the side elevation. Double radiator.BATHROOM Frosted double glazed window to the rear elevation. White low flush WC, pedestal wash hand basin and a panelled bath with overhead electric Triton shower and glazed shower screen. Extensive tiling to all splash areas. Extractor fan. Radiator.OUTSIDE The property occupies a prominent corner plot. An open plan lawn area runs to both the front and side of the property. The frontage is south facing and there is a paved split level terrace area. Gated side access leads to a fully enclosed rear garden.REAR GARDEN Paved terrace with surrounding lawn. External water tap. Paved base area for garden shed.DRIVEWAY AND GARAGE A concrete driveway, situated to the rear of the garden provides off-road parking and affords access to a brick-built single garage with up and over door.
Interested in this property?
Council tax
First listed
Over a month agoOlney, MK46
Marketed by
Stephen Oakley & Co 35 High Street,Olney,Buckinghamshire,MK46 4EBCall agent on 01234 711800
Placebuzz mortgage repayment calculator
Monthly repayment
The Est. Mortgage is for a 25 years repayment mortgage based on a 10% deposit and a 5.5% annual interest. It is only intended as a guide. Make sure you obtain accurate figures from your lender before committing to any mortgage. Your home may be repossessed if you do not keep up repayments on a mortgage.
Olney, MK46 - Streetview
DISCLAIMER: Property descriptions and related information displayed on this page are marketing materials provided by Stephen Oakley & Co. Placebuzz does not warrant or accept any responsibility for the accuracy or completeness of the property descriptions or related information provided here and they do not constitute property particulars. Please contact Stephen Oakley & Co for full details and further information.








