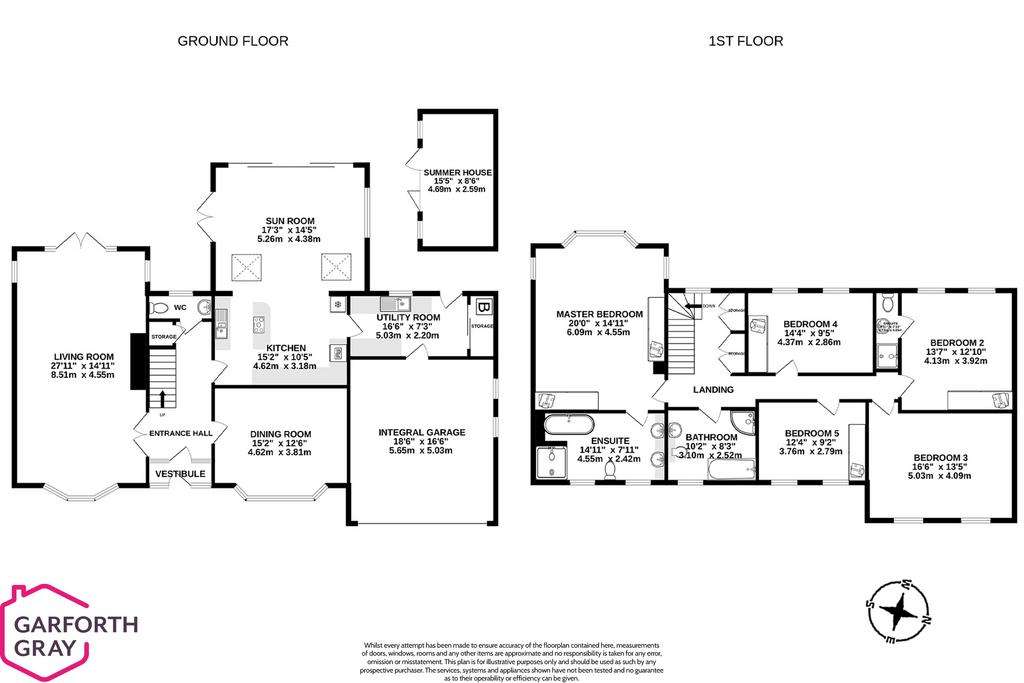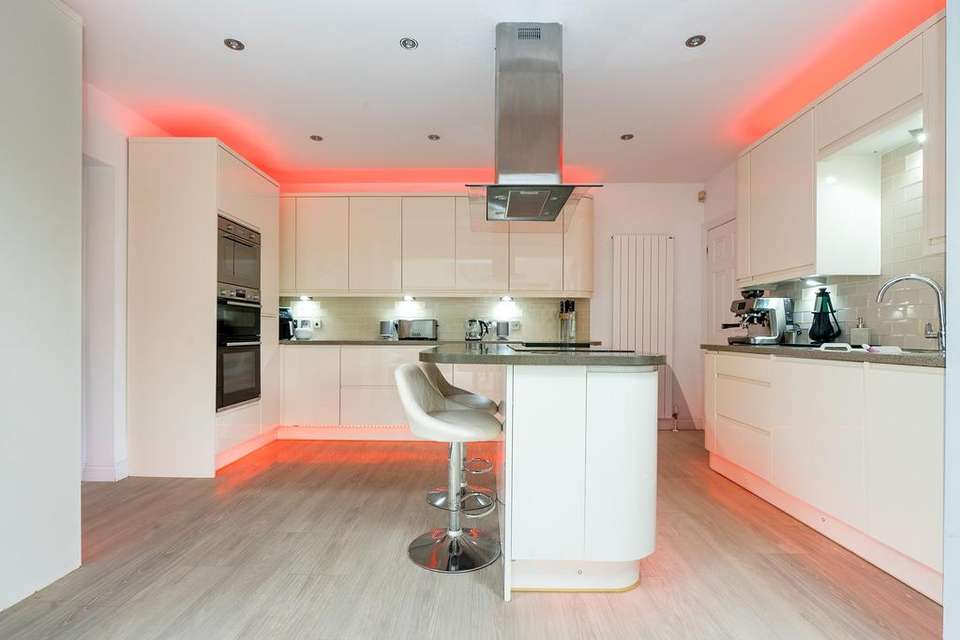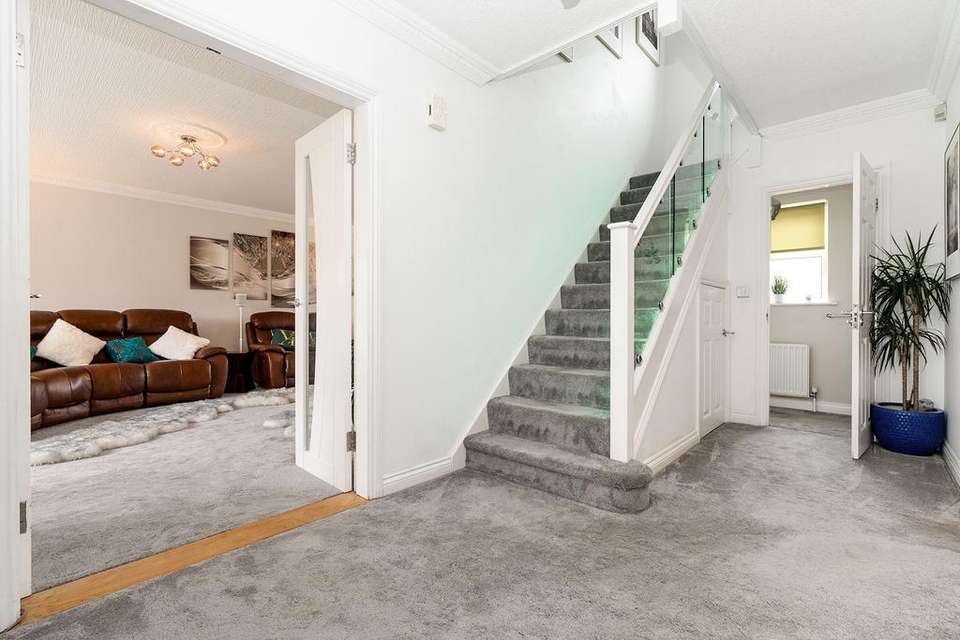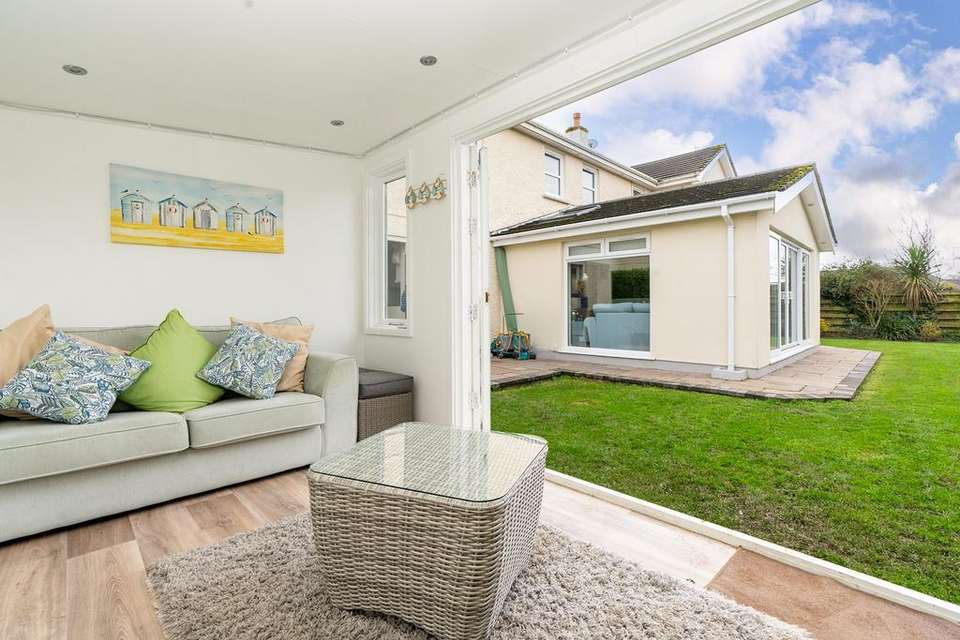5 bedroom detached house for sale
26 Turnberry Avenue, Onchandetached house
bedrooms

Property photos




+21
Property description
Situated at the end of a peaceful cul-de-sac, this substantial detached home offers a rare opportunity for spacious and adaptable family living in a highly sought after position. Every detail has been carefully considered, with stylish modern fitments enhancing the property's allure.
Step inside the welcoming porch and entrance hallway, complete with a convenient cloakroom (WC). The impressive triple aspect living room boasts a bay window and a living flame effect gas fire, while a second reception room, currently utilised as a dining room, offers additional space for entertaining.
The heart of the home is the stunning contemporary kitchen, featuring an island unit and seamlessly flowing into a family room extension with vaulted ceiling, Velux roof lights and there is also access to the landscaped patio. A utility room with store cupboard housing the Megaflo pressurised hot water system and central heating boiler. From the utility room you can also access the large integral double garage.
Upstairs, discover five double bedrooms, two of which feature en-suites, along with a family bathroom, ensuring ample space for the whole family. One of the bedrooms is currently being used as a study.
Outside, at the front is a block-paved driveway providing parking for multiple cars and access to the large integral garage with an electric up and over door, and outside the garage is an electric car charging point. The landscaped private rear garden is a tranquil retreat, featuring an attractive paved patio with feature inset lighting, and there is a range of hedging and shrubs with an elegant Manx stone wall to the rear border. Additionally, a summer house adds to the charm of this outdoor space - ideal for entertaining or as an office space with lighting and power/sockets connected.Inclusions All fitted floor coverings, blinds, curtains and light fittings
Appliances Electric WiFi enabled double oven, 5-ring ceramic hob, over kitchen centre extractor, microwave, full length fridge, freezer, WiFi enabled dishwasher, washing machine, heat pump tumble dryer and an additional freezer in the utility room
Tenure Freehold
Rates Treasury tel -[use Contact Agent Button] and Onchan Commissioners tel -[use Contact Agent Button]
Heating Oil - with the addition of underfloor day room heating
Windows uPVC double glazing
Step inside the welcoming porch and entrance hallway, complete with a convenient cloakroom (WC). The impressive triple aspect living room boasts a bay window and a living flame effect gas fire, while a second reception room, currently utilised as a dining room, offers additional space for entertaining.
The heart of the home is the stunning contemporary kitchen, featuring an island unit and seamlessly flowing into a family room extension with vaulted ceiling, Velux roof lights and there is also access to the landscaped patio. A utility room with store cupboard housing the Megaflo pressurised hot water system and central heating boiler. From the utility room you can also access the large integral double garage.
Upstairs, discover five double bedrooms, two of which feature en-suites, along with a family bathroom, ensuring ample space for the whole family. One of the bedrooms is currently being used as a study.
Outside, at the front is a block-paved driveway providing parking for multiple cars and access to the large integral garage with an electric up and over door, and outside the garage is an electric car charging point. The landscaped private rear garden is a tranquil retreat, featuring an attractive paved patio with feature inset lighting, and there is a range of hedging and shrubs with an elegant Manx stone wall to the rear border. Additionally, a summer house adds to the charm of this outdoor space - ideal for entertaining or as an office space with lighting and power/sockets connected.Inclusions All fitted floor coverings, blinds, curtains and light fittings
Appliances Electric WiFi enabled double oven, 5-ring ceramic hob, over kitchen centre extractor, microwave, full length fridge, freezer, WiFi enabled dishwasher, washing machine, heat pump tumble dryer and an additional freezer in the utility room
Tenure Freehold
Rates Treasury tel -[use Contact Agent Button] and Onchan Commissioners tel -[use Contact Agent Button]
Heating Oil - with the addition of underfloor day room heating
Windows uPVC double glazing
Interested in this property?
Council tax
First listed
Over a month ago26 Turnberry Avenue, Onchan
Marketed by
Garforth Gray - Isle of Man 27 Athol Street Douglas, Isle of Man IM1 1LBPlacebuzz mortgage repayment calculator
Monthly repayment
The Est. Mortgage is for a 25 years repayment mortgage based on a 10% deposit and a 5.5% annual interest. It is only intended as a guide. Make sure you obtain accurate figures from your lender before committing to any mortgage. Your home may be repossessed if you do not keep up repayments on a mortgage.
26 Turnberry Avenue, Onchan - Streetview
DISCLAIMER: Property descriptions and related information displayed on this page are marketing materials provided by Garforth Gray - Isle of Man. Placebuzz does not warrant or accept any responsibility for the accuracy or completeness of the property descriptions or related information provided here and they do not constitute property particulars. Please contact Garforth Gray - Isle of Man for full details and further information.

























