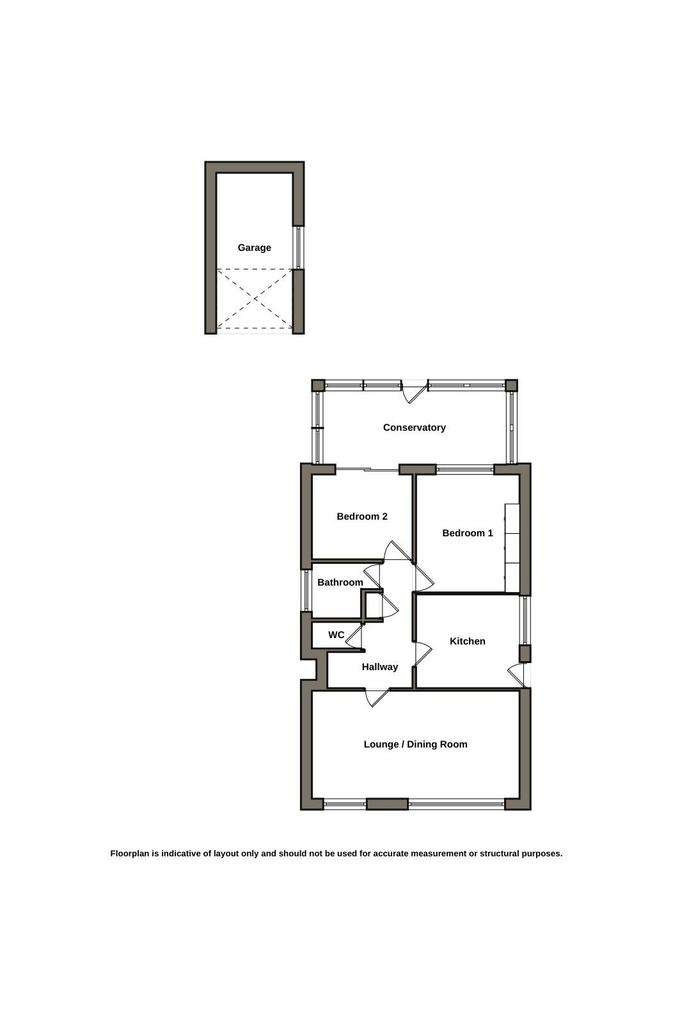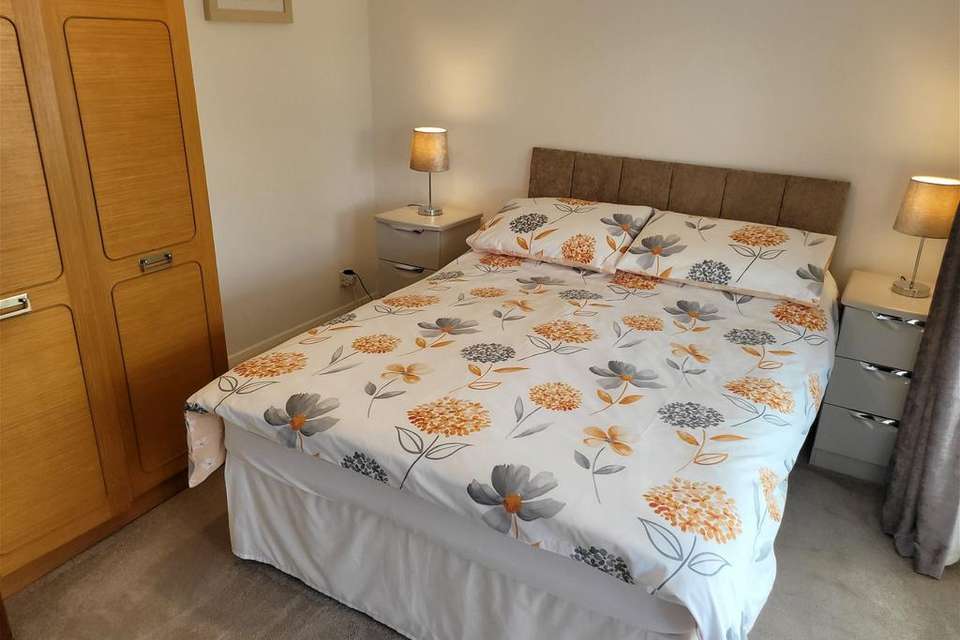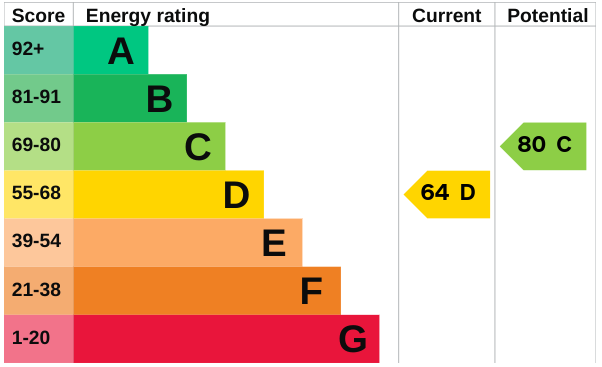2 bedroom detached bungalow for sale
Yarborough Road, Skegness PE25bungalow
bedrooms

Property photos




+17
Property description
Oxford Family Estates are pleased to present this 2 bedroom detached bungalow in a very popular area of Skegness. The property is currently used as a Holiday Letting business and can come fully furnished ready to continue with the business or would make a lovely home for someone. It has a good size lounge/diner, 2 double bedrooms (with potential to re-purpose some of the lounge to make a 3rd bedroom), one and half bathrooms and a large conservatory on the back. There is plenty of off road parking and a lovely secure garden. Entrance HallwayEnter into the property via a Upvc obscure double glazed door into the hallway which has doors off to all rooms and loft access. Lounge / Dining Room 7.04m x 3.66m (23'1" x 12')Bright long lounge with two Upvc double glazed windows to front elevation. Currently laid out with 3 piece suite and 4 seater dining table. Kitchen 3.43m x 3.18m (11'3" x 10'5")Square kitchen fitted with a range of base and wall units. With tiled splash backs and vinyl flooring. Beko electric cooker and grill with extractor fitted above. Frigidaire under counter fridge. Beko washing machine. Kitchen equipped with a full range of cutlery and utensils comfortably for 4 guests. Wall mounted Worcester combi gas boiler and radiator. Upvc double glazed window to side elevation and part double glazed door to side access. Cloakroom WC 1.62m x 0.9m (5'3" x 2'11")Low level toilet and radiator with obscure Upvc double glazed window to side elevation. Bedroom 1 3.88m x 3.44m (12'8" X 11'3" )Large double bedroom currently laid out with 2 single beds sharing bedside cabinet and triple fitted wardrobes. Upvc double glazed window to rear conservatory with radiator fitted beneath. Bedroom 2 3.44m x 2.84m (11'3" x 9'3")Double bedroom with double bed. Bedside cabinets, wardrobe and wall mounted TV. Upvc double glazed sliding door leads out to conservatory and radiator.. Bathroom 2.33m x 1.81m (7'7" x 5'11")Corner shower cubicle with thermostatic mixer shower, pedestal basin and low level toilet. Partly tiled walls and vinyl floor. Obscure Upvc double glazed window to side elevation and radiator. Conservatory 6.21m x 2.50m (20'4" x 8'2")Conservatory on dwarf wall with Upvc roof spanning nearly full width of the building. Currently laid out with a double cane sofa and 4 single cane chairs, creating a lovely social space overlooking the garden. Single door to rear garden. Garage 5.08m x 2.60m (16'8" x 8'6")Up and over door, power and lighting. Outside The front of the property is laid mainly to lawn with a border. There is a lovely long driveway providing parking for several vehicles leading up to a single garage. There is gated access both sides to the rear of the property. The private rear garden is not overlooked and laid to grass with various trees and shrubs and there is a nice patio area off the conservatory. There is a shed at the rear of the garage and the garden is fully enclosed.
Interested in this property?
Council tax
First listed
Over a month agoEnergy Performance Certificate
Yarborough Road, Skegness PE25
Marketed by
Oxford Family Estates - Chapel St Leonards 6 South Road Chapel St. Leonards PE24 5THPlacebuzz mortgage repayment calculator
Monthly repayment
The Est. Mortgage is for a 25 years repayment mortgage based on a 10% deposit and a 5.5% annual interest. It is only intended as a guide. Make sure you obtain accurate figures from your lender before committing to any mortgage. Your home may be repossessed if you do not keep up repayments on a mortgage.
Yarborough Road, Skegness PE25 - Streetview
DISCLAIMER: Property descriptions and related information displayed on this page are marketing materials provided by Oxford Family Estates - Chapel St Leonards. Placebuzz does not warrant or accept any responsibility for the accuracy or completeness of the property descriptions or related information provided here and they do not constitute property particulars. Please contact Oxford Family Estates - Chapel St Leonards for full details and further information.






















