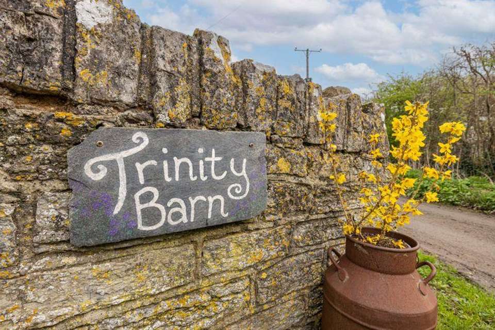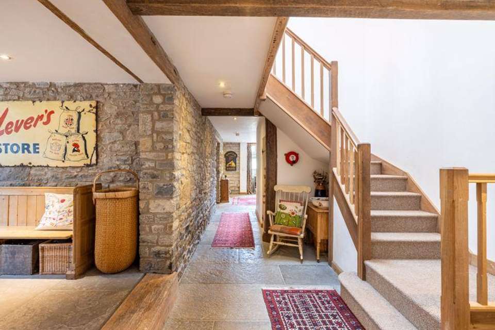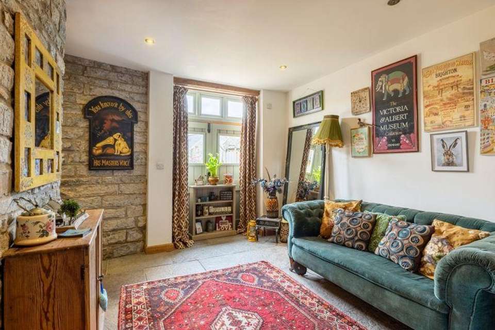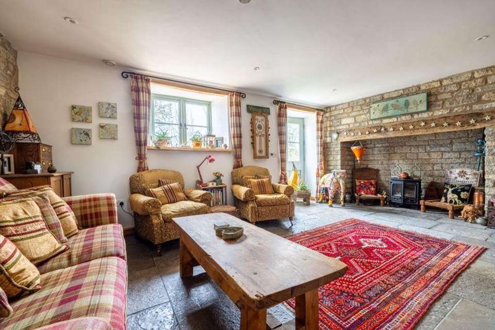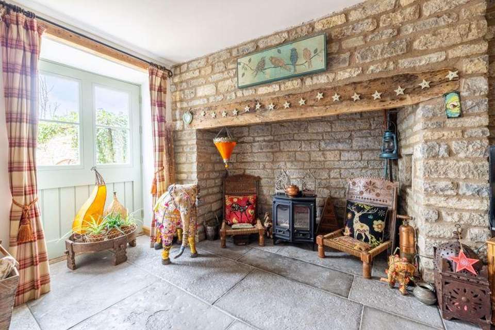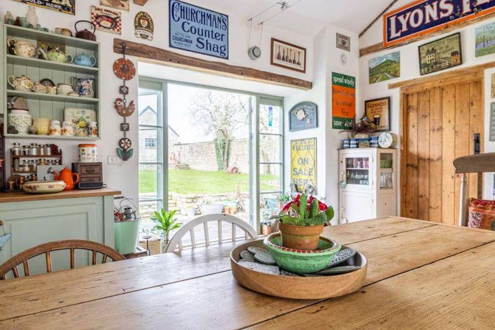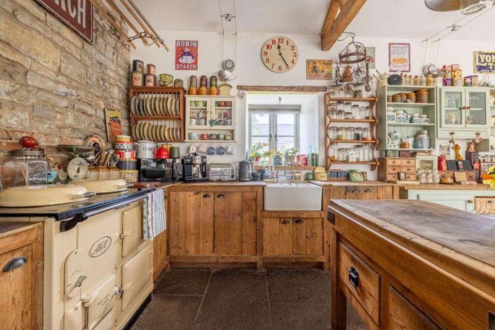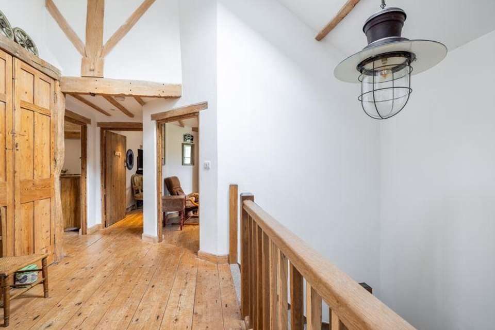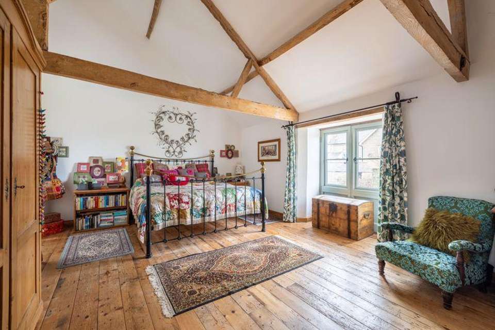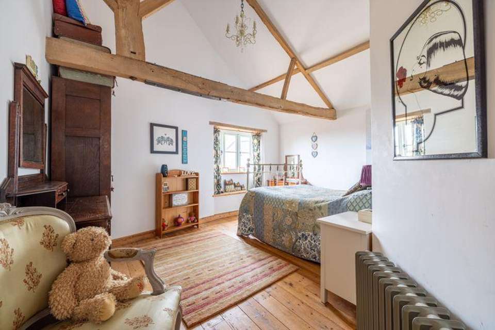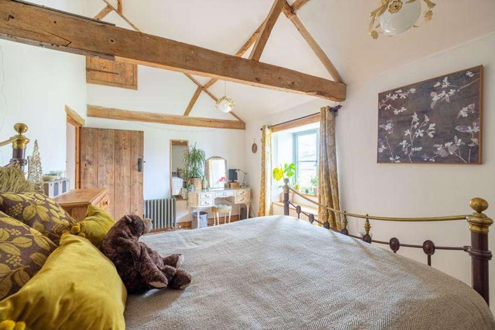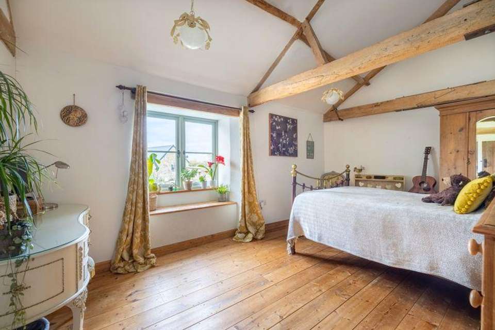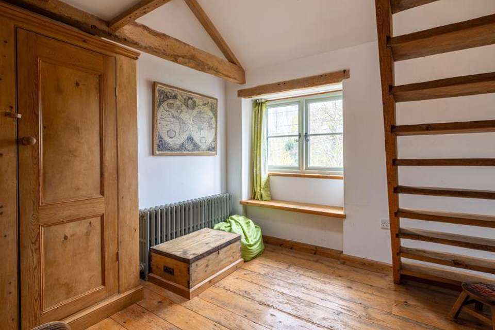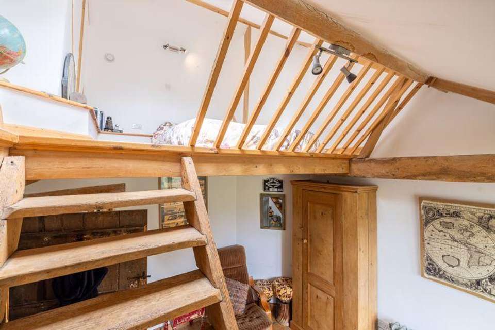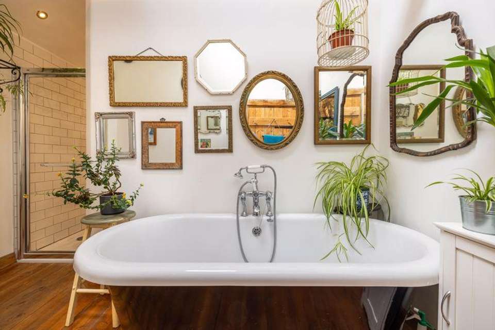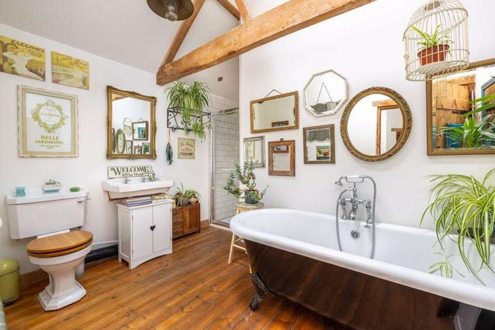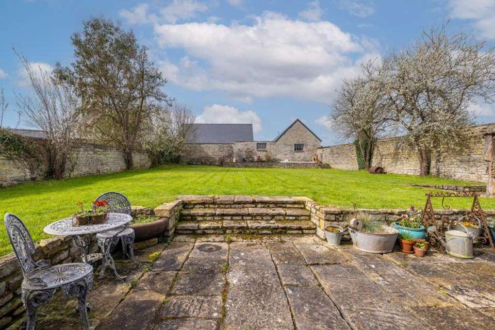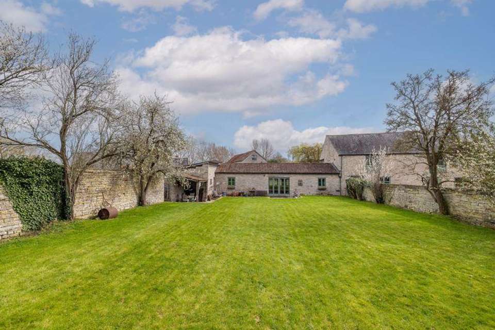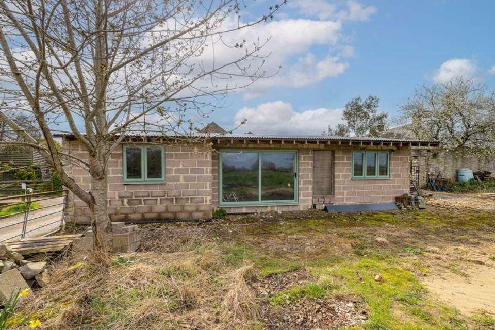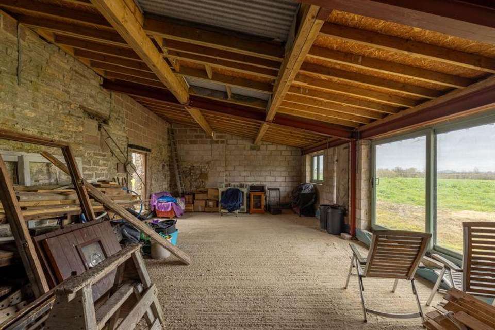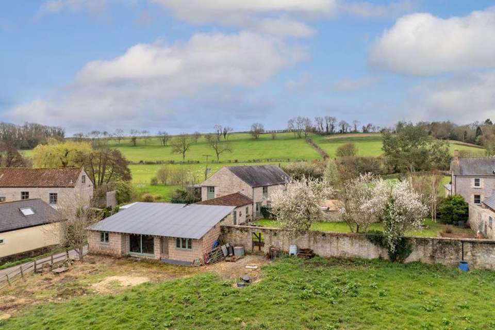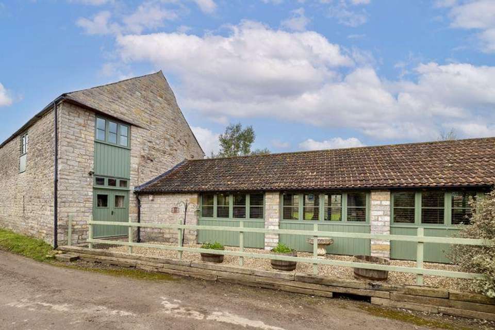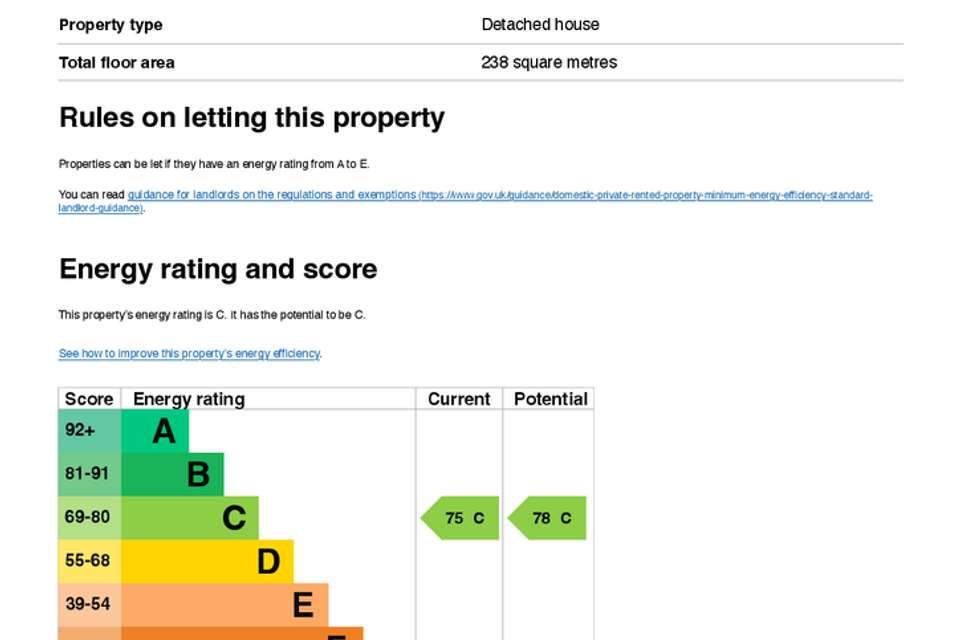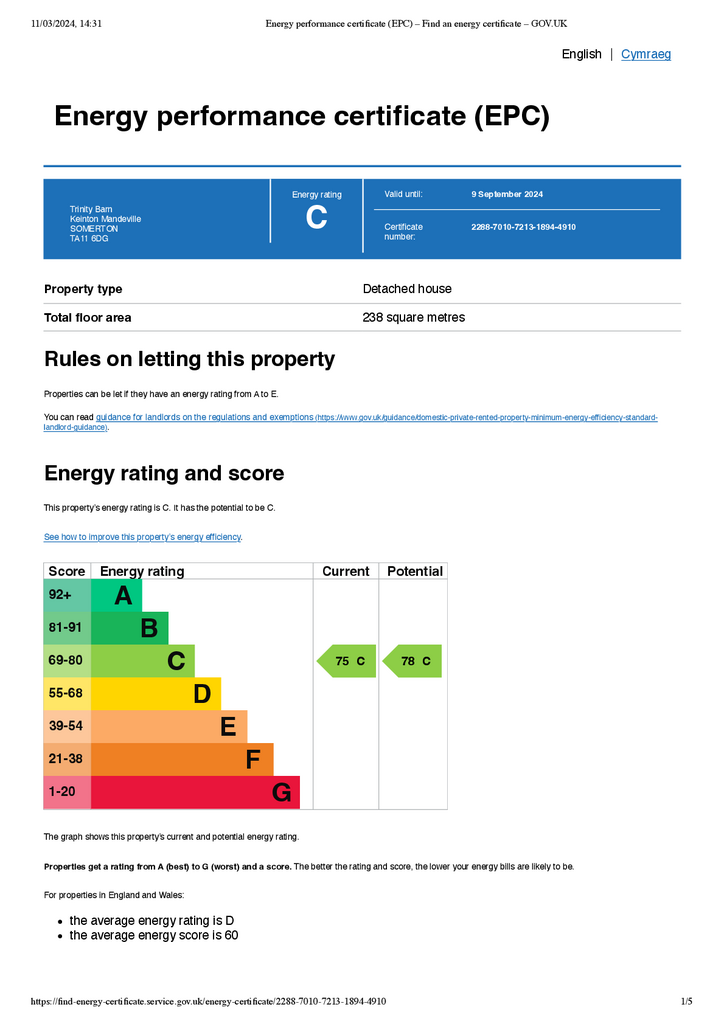4 bedroom detached house for sale
Coombe Hill Lane, Somerton TA11detached house
bedrooms
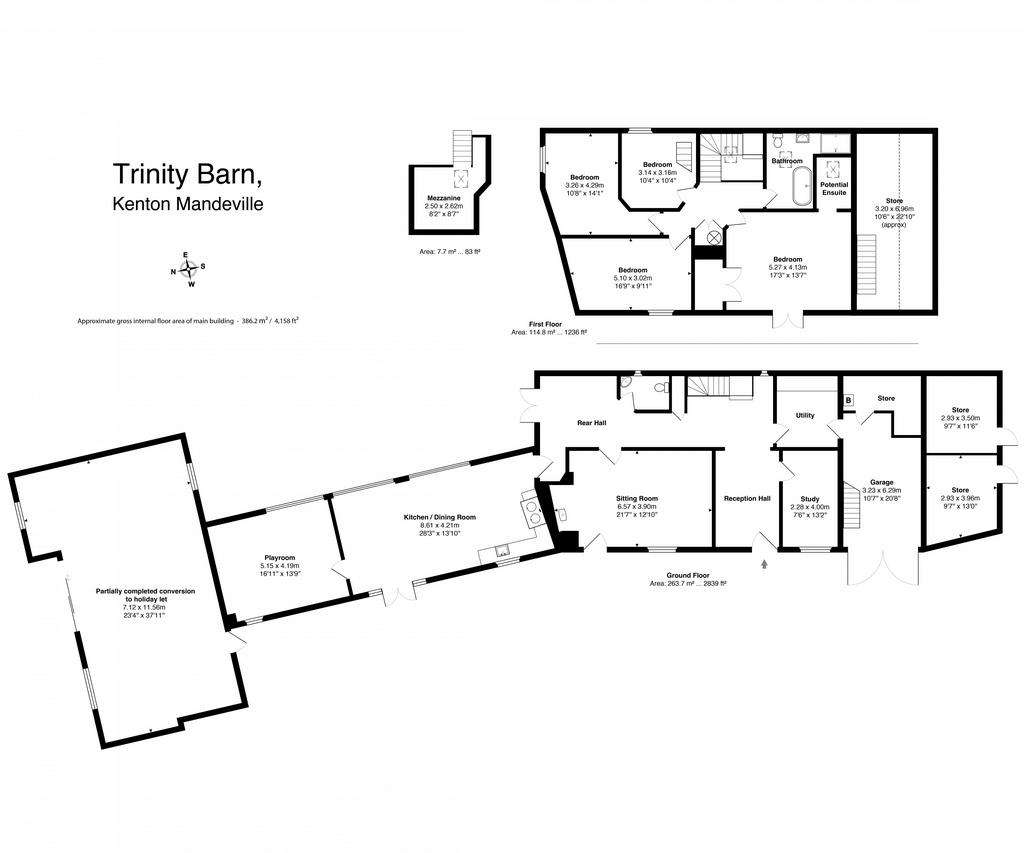
Property photos

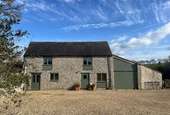
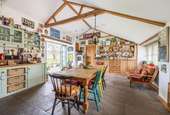

+31
Property description
In an exceptionally quiet and peaceful location near to Keinton Mandeville, Trinity Barn is a charming configuration of blue lias stone former cider barns that have been incorporated to create a beautiful conversion. The barn cleverly retains a wealth of character from the original buildings and is complemented by the creative and unique style of the current owner.
A gorgeous walled garden with scope to landscape and two acre paddock with views of Glastonbury Tor, combine to make this a rural dream with the added benefit of income generating potential and superb eco-credentials.
The entrance hall is spacious and welcoming with Castle Reclamation blue lias flagstones with underfloor heating that runs throughout the ground floor of the property. Off to the right a study looks out over the front of the property and would work equally well as a fifth bedroom. Exposed stone walls and original roof timbers along with retained arrow slit windows which have been glazed, embed this wonderful family home with delightful reminders of its origins. There is a useful storage cupboard and under stairs space lying adjacent to the downstairs WC.
Heading through the property it is impossible not to fall for its appealing atmosphere and traditional features.
There is a lovely sitting room where the apples would have been pressed, that has an inglenook fireplace, original stone walls and a classically wide barn door out to the front of the property making this a wonderful room. Formed in what was the original three bay cart shed is a superb kitchen with ample room for a large table and your choice of comfy chairs and sofas. There is an eclectic range of fitted and free standing units, a vintage electric Aga and the same double glazed wooden framed windows, with monkey tail handles that are fitted throughout the property. Over looking the quintessentially English no-through lane that runs adjacent to the property, this is a perfect room for family to gather and for absorbing groups of friends when entertaining. Double doors lead out to the walled garden where the original thick flagstones from the barn floor have been used to create a patio. There is a rustic covered seating area for enjoying alfresco dining and evening drinks, the kitchen being within convenient reach. Off the kitchen there is an additional reception room which would be perfect as a play room, teenagers den or as a second sitting room. Returning to the hall there is a separate utility room with fitted cupboards and reclaimed wooden work tops. From here there is useful access to the garage where there are steps up to a storage area and a separate room containing the control system for the ground source heat pump. The potential exists to convert this and the connected outbuilding housing the solar panels and combine it with the garage to form additional accommodation or an annexe.
Stairs rise from the entrance hall to the first floor where the space has been creatively divided to provide four double bedrooms and a delightful family bathroom. The landing area and bedrooms are open to the apex of the roof and have a fantastic open and airy feel with reclaimed timber floorboards and original beams setting a perfect tone. The main bedroom looks over the front of the property to the pretty trees that border the driveway and has plumbing fitted to provide an en-suite if required. There is a very good sized fitted wardrobe and the original wide barn opening has been fitted with a door that is split to also serve as a window. A Juliet balcony would be a lovely addition here. All generously proportioned and with a gorgeous rural countryside outlook, one of the bedrooms has views over the walled garden and paddock to Glastonbury Tor another has been fitted with a mezzanine area currently housing the bed, a very appealing room for an older child or teenager with a great view of the weir.
Planning permission has been granted for a two bedroom holiday let with separate access that adjoins the end of Trinity Barn on the north side. This conversion is partially completed and once finished will provide a stunning spot for guests to enjoy time away in rural Somerset, with a lovely view of Glastonbury Tor. Plans are available to view. Or with the relevant permission could be incorporated as part of the property or made into an annex for mult- generational living. Trinity Barn is an absolute delight and offers a very exciting opportunity for new owners to put some degree of their own stamp on the property with the majority of work having been completed with integrity, care and creativity.
Outside
To the front of the property there is a large gravelled parking area for a number of vehicles that is enclosed by attractive stone walls. A lawned area connects through to the walled garden and is planted with a pretty combination of established trees including Silver Birch, Eucalyptus, Yellow Magnolia and White Beam. The large walled garden is currently laid mainly to lawn with Damson and Pear trees framing the border. The rear wall of a neighbours barn forms the boundary on the west side. Huge potential exists to landscape this area with a flowering planting scheme perhaps combined with raised vegetable and herb beds for using in the kitchen. From here there is access to the two acre paddock and the site where the holiday let is situated. The east side of the property borders the lane with a pretty fence and gravelled area outside the kitchen and playroom. Bird song, the sound of sheep and the background sound of the Weir are the order of the day at Trinity Barn and we highly recommend viewing to fully appreciate how special this home is.
Situation
Trinity Barn is situated on a no through road and as such enjoys a uniquely peaceful and rural location. The lane is part of the public footpath network so walkers do wander past but there is no traffic other than to the other properties on the lane and no road traffic noise. You can walk to Lydford Forest Garden situated opposite the church and next to the Weir on the river Brue and there is wild swimming and the enjoyment of rambling around West Lydford orchards all reached on foot from the door.
Keinton Mandeville is a village in the South East of Somerset and lies midway between the market towns of Somerton to the West, and Castle Cary to the East. The origins of the village date back to the Roman times and its popularity grew both because of the local "Blue Lias" stone and being situated on the old coach route from London to the South West. The Church of St. Mary Magdalene dates from the 13th century. Today the village has a population of around 1,000 people and is served by "The Keinton Stores", there is also the local pub "The Quarry Inn".Somerton is just a few minutes away which is a picturesque town, originally the county town of Somerset and before that, possibly the capital of Wessex. Its focal point is the wide 17th Century Market Square with a Buttercross in the centre. The parish church, dedicated to St. Michael, is quite plain externally but contains one of the finest wooden roofs in the county carved by the monks at Muchelney Abbey. Somerton offers all the usual amenities of a market town, bars/restaurants and has a small independent supermarket. There are good transport links to London and the South west via the A303. Castle Cary railway station, just 6 miles away, offers an excellent direct rail service to London in less than two hours. Further to the local amenities there are excellent facilities at the larger regional centres of Yeovil, Sherborne and Taunton all within easy motoring distance.
Many of the area's best known independent schools are within easy commuting distance including Millfield, Kings Bruton, Bruton School for Girls, Wells Cathedral School, Downside, Hazelgrove and All Hallows. There is a local state primary school at Keinton Mandeville, plus state secondary school at Ansford and the very popular Sexeys School in Bruton.
Directions
TA11 6DG
What3words icicles.drums.bibs
Heading south on the A37 from Shepton Mallet turn right to Keinton Mandeville B3153 then right onto Coombe Hill and right again into Coombe Hill Lane. The property will be found a little way along on the left hand side.
Local Authority
Viewing by appointment only
Material Information
In compliance with The Consumer Protection from Unfair Trading Regulations 2008 and National Trading Standards Estate and Letting Agency Team’s Material
Information in Property Listings Guidance
Part A
•Council Tax Band - E
•Asking Price - Guide Price £1,275,000
•Tenure – Freehold
Part B
•Property Type – Detached two storey converted barn completed 2012
•Property Construction – Stone walls in the older sections. Stone walls, block and wood cladding in newer section
•Number and Types of Rooms - See Details and floorplan
•Electricity Supply - Mains electricity is supplemented by 21 solar panels on roof of stables. Panels are owned by vendor with payments
approximately £2,500 per annum for 12 years rising with inflation until 26/08/36
•Heating – Kensa ground source heat pump and underfloor heating throughout ground floor. Heat recovery system
•Water Supply – Mains water
•Sewerage – Private drainage
•Broadband – BT Superfast broadband
See -
•Mobile Signal/See - . Current vendor has
contract with Three mobile
•Parking – Single garage and parking for numerous vehicles to front of property
Part C
•Building Safety – The vendor is not aware of any Building Safety issues. However, we would recommend that the purchaser’s engage the services
of a Chartered Surveyor to confirm.
•Restrictions - We are not aware of any other significant/material restrictions, but we’d recommend you review the Title/deeds of the property with
your solicitor.
•Rights and Easements – Water supply understood to reach the property through adjoining land. We’re not aware of any other significant/material
restrictions or rights, but we’d recommend you review the Title/deeds of the property with your solicitor.
•Flood Risk – The property has never flooded
•Coastal Erosion Risk - N/A
•Planning Permission – Permission granted to vendor for two bedroom holiday let with separate access, this building is partially completed
•Accessibility/ Adaptations – N/A
•Coalfield Or Mining Area - N/A
•Energy Performance Certificate (EPC Rating) - C
Other Disclosures
No other Material disclosures have been made by the Vendor.
This Material Information has been compiled in good faith using the resources readily available online and by enquiry of the vendor prior to marketing. However, such information could change after compilation of the data, so Lodestone cannot be held liable for any changes post compilation or any accidental errors or omissions. Furthermore, Lodestone are not legally qualified and conveyancing documents are often complicated, necessitating judgement on our part about which parts are “Material Information” to be disclosed. If any information provided, or other matter relating to the property, is of particular importance to you please do seek verification from a legal adviser before committing to expenditure.
Every care has been taken with the preparation of these details, in accordance with the Consumer Protection from Unfair Trading Regulations 2008, but complete accuracy cannot be guaranteed. If there is any point, which is of particular importance to you, please obtain profession confirmation. Alternatively, we will be pleased to check the information. These details do not constitute a contract or part of a contract. All measurements quote approximate. Photographs are provided for general information and cannot be inferred that any item shown is included in the sale. The fixtures, fittings & appliances have not been tested and therefore no guarantee can be given that they are in working order. No guarantee can be given with regard to planning permissions or fitness for purpose. Energy Performance Certificates are available on request.
Council Tax Band: E
Tenure: Freehold
A gorgeous walled garden with scope to landscape and two acre paddock with views of Glastonbury Tor, combine to make this a rural dream with the added benefit of income generating potential and superb eco-credentials.
The entrance hall is spacious and welcoming with Castle Reclamation blue lias flagstones with underfloor heating that runs throughout the ground floor of the property. Off to the right a study looks out over the front of the property and would work equally well as a fifth bedroom. Exposed stone walls and original roof timbers along with retained arrow slit windows which have been glazed, embed this wonderful family home with delightful reminders of its origins. There is a useful storage cupboard and under stairs space lying adjacent to the downstairs WC.
Heading through the property it is impossible not to fall for its appealing atmosphere and traditional features.
There is a lovely sitting room where the apples would have been pressed, that has an inglenook fireplace, original stone walls and a classically wide barn door out to the front of the property making this a wonderful room. Formed in what was the original three bay cart shed is a superb kitchen with ample room for a large table and your choice of comfy chairs and sofas. There is an eclectic range of fitted and free standing units, a vintage electric Aga and the same double glazed wooden framed windows, with monkey tail handles that are fitted throughout the property. Over looking the quintessentially English no-through lane that runs adjacent to the property, this is a perfect room for family to gather and for absorbing groups of friends when entertaining. Double doors lead out to the walled garden where the original thick flagstones from the barn floor have been used to create a patio. There is a rustic covered seating area for enjoying alfresco dining and evening drinks, the kitchen being within convenient reach. Off the kitchen there is an additional reception room which would be perfect as a play room, teenagers den or as a second sitting room. Returning to the hall there is a separate utility room with fitted cupboards and reclaimed wooden work tops. From here there is useful access to the garage where there are steps up to a storage area and a separate room containing the control system for the ground source heat pump. The potential exists to convert this and the connected outbuilding housing the solar panels and combine it with the garage to form additional accommodation or an annexe.
Stairs rise from the entrance hall to the first floor where the space has been creatively divided to provide four double bedrooms and a delightful family bathroom. The landing area and bedrooms are open to the apex of the roof and have a fantastic open and airy feel with reclaimed timber floorboards and original beams setting a perfect tone. The main bedroom looks over the front of the property to the pretty trees that border the driveway and has plumbing fitted to provide an en-suite if required. There is a very good sized fitted wardrobe and the original wide barn opening has been fitted with a door that is split to also serve as a window. A Juliet balcony would be a lovely addition here. All generously proportioned and with a gorgeous rural countryside outlook, one of the bedrooms has views over the walled garden and paddock to Glastonbury Tor another has been fitted with a mezzanine area currently housing the bed, a very appealing room for an older child or teenager with a great view of the weir.
Planning permission has been granted for a two bedroom holiday let with separate access that adjoins the end of Trinity Barn on the north side. This conversion is partially completed and once finished will provide a stunning spot for guests to enjoy time away in rural Somerset, with a lovely view of Glastonbury Tor. Plans are available to view. Or with the relevant permission could be incorporated as part of the property or made into an annex for mult- generational living. Trinity Barn is an absolute delight and offers a very exciting opportunity for new owners to put some degree of their own stamp on the property with the majority of work having been completed with integrity, care and creativity.
Outside
To the front of the property there is a large gravelled parking area for a number of vehicles that is enclosed by attractive stone walls. A lawned area connects through to the walled garden and is planted with a pretty combination of established trees including Silver Birch, Eucalyptus, Yellow Magnolia and White Beam. The large walled garden is currently laid mainly to lawn with Damson and Pear trees framing the border. The rear wall of a neighbours barn forms the boundary on the west side. Huge potential exists to landscape this area with a flowering planting scheme perhaps combined with raised vegetable and herb beds for using in the kitchen. From here there is access to the two acre paddock and the site where the holiday let is situated. The east side of the property borders the lane with a pretty fence and gravelled area outside the kitchen and playroom. Bird song, the sound of sheep and the background sound of the Weir are the order of the day at Trinity Barn and we highly recommend viewing to fully appreciate how special this home is.
Situation
Trinity Barn is situated on a no through road and as such enjoys a uniquely peaceful and rural location. The lane is part of the public footpath network so walkers do wander past but there is no traffic other than to the other properties on the lane and no road traffic noise. You can walk to Lydford Forest Garden situated opposite the church and next to the Weir on the river Brue and there is wild swimming and the enjoyment of rambling around West Lydford orchards all reached on foot from the door.
Keinton Mandeville is a village in the South East of Somerset and lies midway between the market towns of Somerton to the West, and Castle Cary to the East. The origins of the village date back to the Roman times and its popularity grew both because of the local "Blue Lias" stone and being situated on the old coach route from London to the South West. The Church of St. Mary Magdalene dates from the 13th century. Today the village has a population of around 1,000 people and is served by "The Keinton Stores", there is also the local pub "The Quarry Inn".Somerton is just a few minutes away which is a picturesque town, originally the county town of Somerset and before that, possibly the capital of Wessex. Its focal point is the wide 17th Century Market Square with a Buttercross in the centre. The parish church, dedicated to St. Michael, is quite plain externally but contains one of the finest wooden roofs in the county carved by the monks at Muchelney Abbey. Somerton offers all the usual amenities of a market town, bars/restaurants and has a small independent supermarket. There are good transport links to London and the South west via the A303. Castle Cary railway station, just 6 miles away, offers an excellent direct rail service to London in less than two hours. Further to the local amenities there are excellent facilities at the larger regional centres of Yeovil, Sherborne and Taunton all within easy motoring distance.
Many of the area's best known independent schools are within easy commuting distance including Millfield, Kings Bruton, Bruton School for Girls, Wells Cathedral School, Downside, Hazelgrove and All Hallows. There is a local state primary school at Keinton Mandeville, plus state secondary school at Ansford and the very popular Sexeys School in Bruton.
Directions
TA11 6DG
What3words icicles.drums.bibs
Heading south on the A37 from Shepton Mallet turn right to Keinton Mandeville B3153 then right onto Coombe Hill and right again into Coombe Hill Lane. The property will be found a little way along on the left hand side.
Local Authority
Viewing by appointment only
Material Information
In compliance with The Consumer Protection from Unfair Trading Regulations 2008 and National Trading Standards Estate and Letting Agency Team’s Material
Information in Property Listings Guidance
Part A
•Council Tax Band - E
•Asking Price - Guide Price £1,275,000
•Tenure – Freehold
Part B
•Property Type – Detached two storey converted barn completed 2012
•Property Construction – Stone walls in the older sections. Stone walls, block and wood cladding in newer section
•Number and Types of Rooms - See Details and floorplan
•Electricity Supply - Mains electricity is supplemented by 21 solar panels on roof of stables. Panels are owned by vendor with payments
approximately £2,500 per annum for 12 years rising with inflation until 26/08/36
•Heating – Kensa ground source heat pump and underfloor heating throughout ground floor. Heat recovery system
•Water Supply – Mains water
•Sewerage – Private drainage
•Broadband – BT Superfast broadband
See -
•Mobile Signal/See - . Current vendor has
contract with Three mobile
•Parking – Single garage and parking for numerous vehicles to front of property
Part C
•Building Safety – The vendor is not aware of any Building Safety issues. However, we would recommend that the purchaser’s engage the services
of a Chartered Surveyor to confirm.
•Restrictions - We are not aware of any other significant/material restrictions, but we’d recommend you review the Title/deeds of the property with
your solicitor.
•Rights and Easements – Water supply understood to reach the property through adjoining land. We’re not aware of any other significant/material
restrictions or rights, but we’d recommend you review the Title/deeds of the property with your solicitor.
•Flood Risk – The property has never flooded
•Coastal Erosion Risk - N/A
•Planning Permission – Permission granted to vendor for two bedroom holiday let with separate access, this building is partially completed
•Accessibility/ Adaptations – N/A
•Coalfield Or Mining Area - N/A
•Energy Performance Certificate (EPC Rating) - C
Other Disclosures
No other Material disclosures have been made by the Vendor.
This Material Information has been compiled in good faith using the resources readily available online and by enquiry of the vendor prior to marketing. However, such information could change after compilation of the data, so Lodestone cannot be held liable for any changes post compilation or any accidental errors or omissions. Furthermore, Lodestone are not legally qualified and conveyancing documents are often complicated, necessitating judgement on our part about which parts are “Material Information” to be disclosed. If any information provided, or other matter relating to the property, is of particular importance to you please do seek verification from a legal adviser before committing to expenditure.
Every care has been taken with the preparation of these details, in accordance with the Consumer Protection from Unfair Trading Regulations 2008, but complete accuracy cannot be guaranteed. If there is any point, which is of particular importance to you, please obtain profession confirmation. Alternatively, we will be pleased to check the information. These details do not constitute a contract or part of a contract. All measurements quote approximate. Photographs are provided for general information and cannot be inferred that any item shown is included in the sale. The fixtures, fittings & appliances have not been tested and therefore no guarantee can be given that they are in working order. No guarantee can be given with regard to planning permissions or fitness for purpose. Energy Performance Certificates are available on request.
Council Tax Band: E
Tenure: Freehold
Interested in this property?
Council tax
First listed
Over a month agoEnergy Performance Certificate
Coombe Hill Lane, Somerton TA11
Marketed by
Lodestone Property - Wells 36 Melbourne House Wells , Somerset BA5 2PJPlacebuzz mortgage repayment calculator
Monthly repayment
The Est. Mortgage is for a 25 years repayment mortgage based on a 10% deposit and a 5.5% annual interest. It is only intended as a guide. Make sure you obtain accurate figures from your lender before committing to any mortgage. Your home may be repossessed if you do not keep up repayments on a mortgage.
Coombe Hill Lane, Somerton TA11 - Streetview
DISCLAIMER: Property descriptions and related information displayed on this page are marketing materials provided by Lodestone Property - Wells. Placebuzz does not warrant or accept any responsibility for the accuracy or completeness of the property descriptions or related information provided here and they do not constitute property particulars. Please contact Lodestone Property - Wells for full details and further information.





