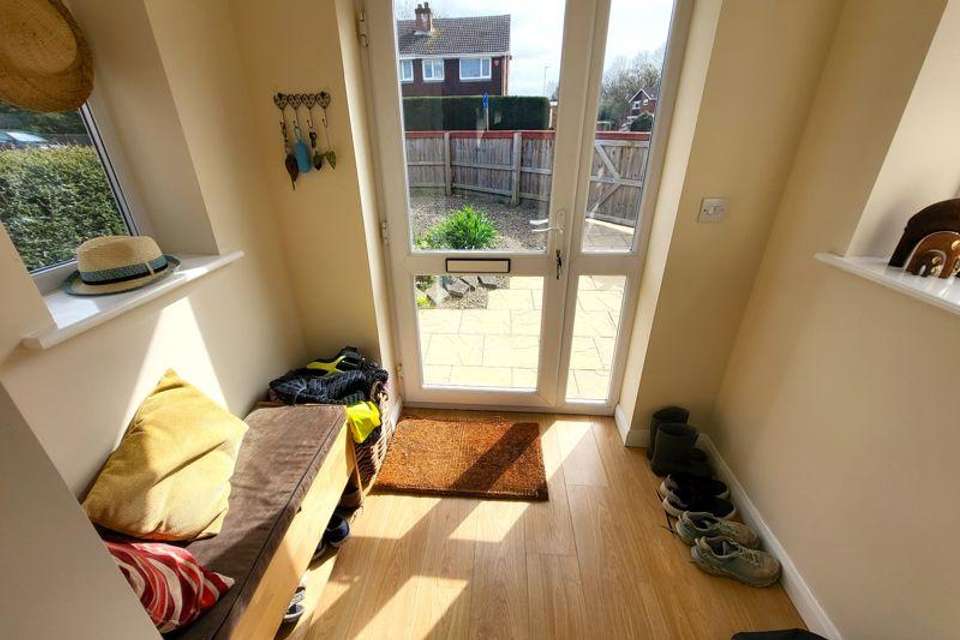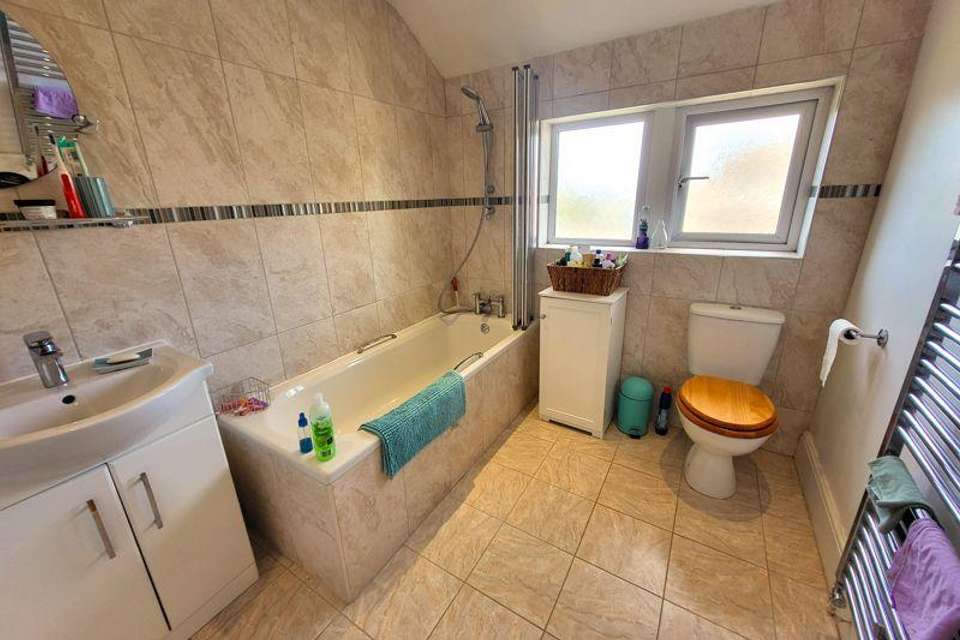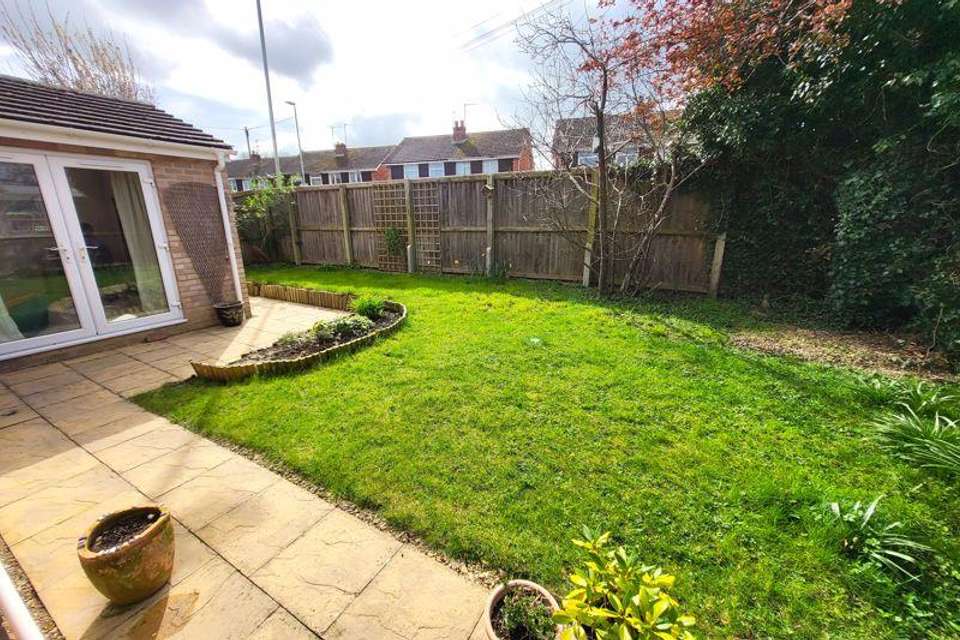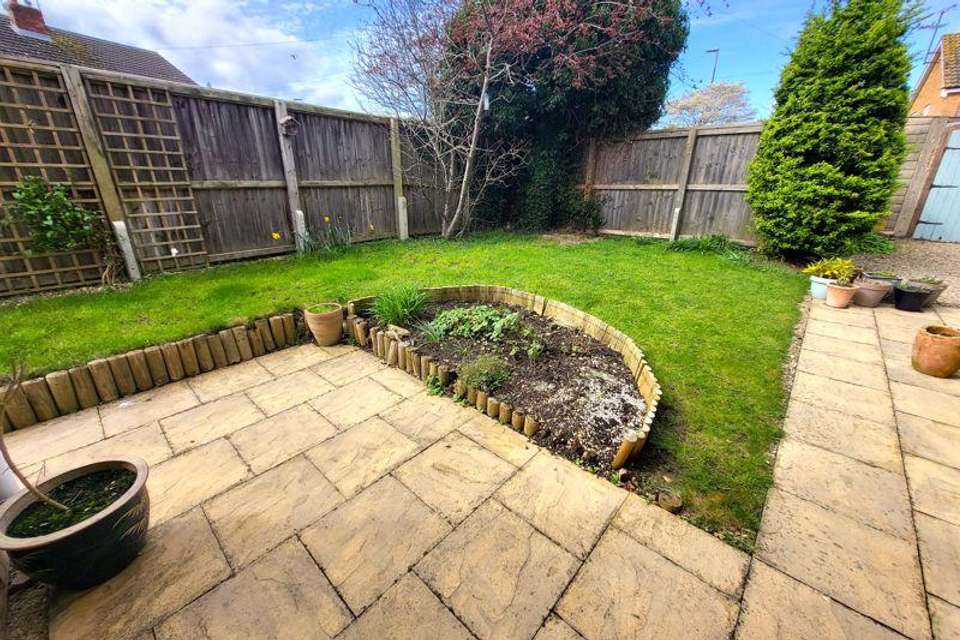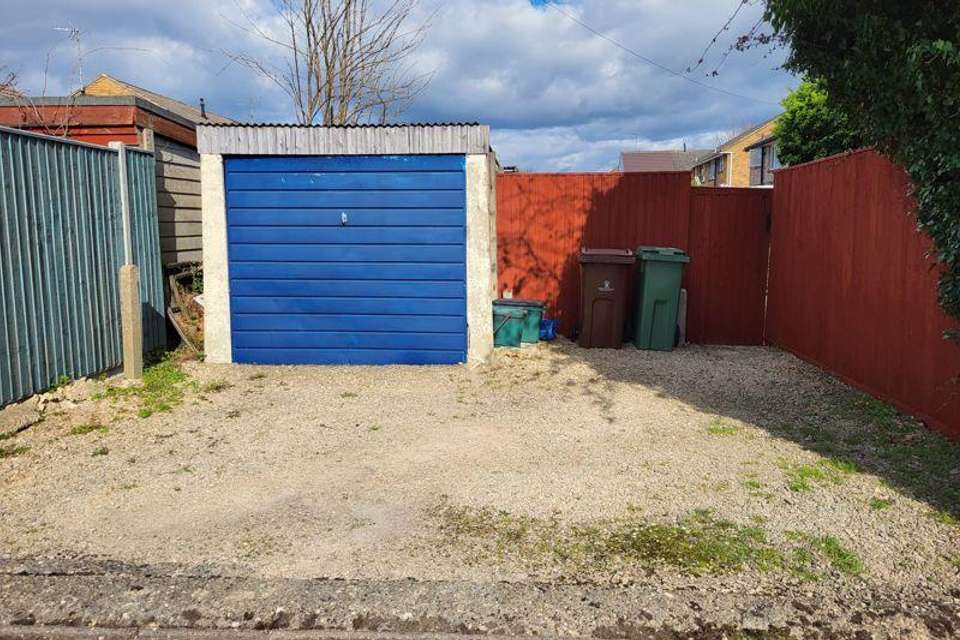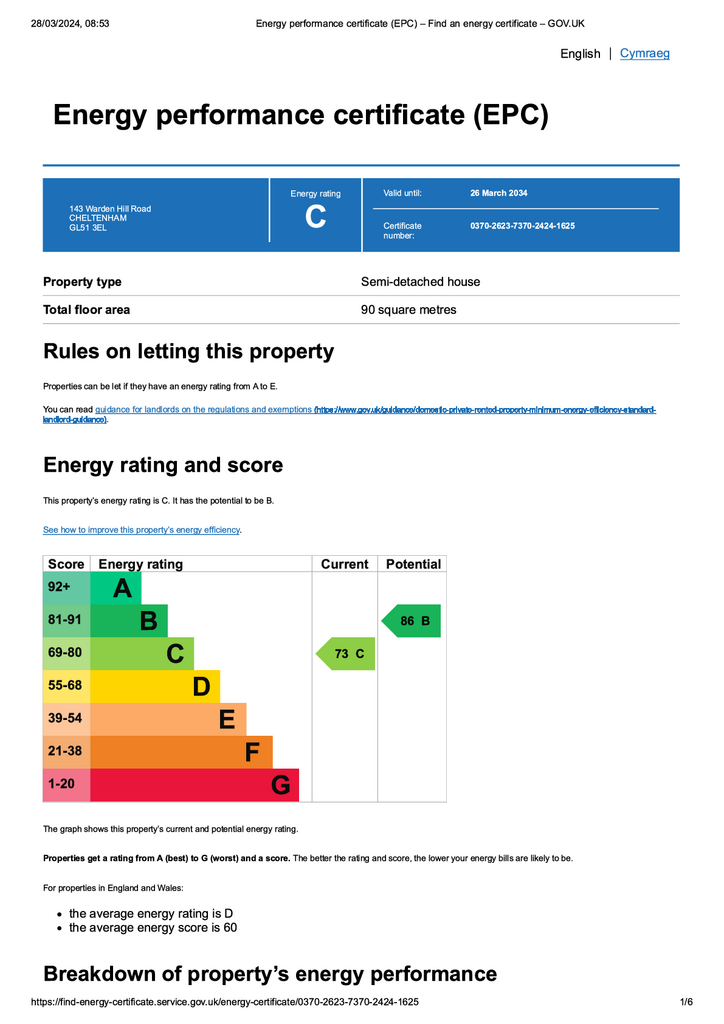3 bedroom semi-detached house for sale
Hatherley, Cheltenham GL51semi-detached house
bedrooms
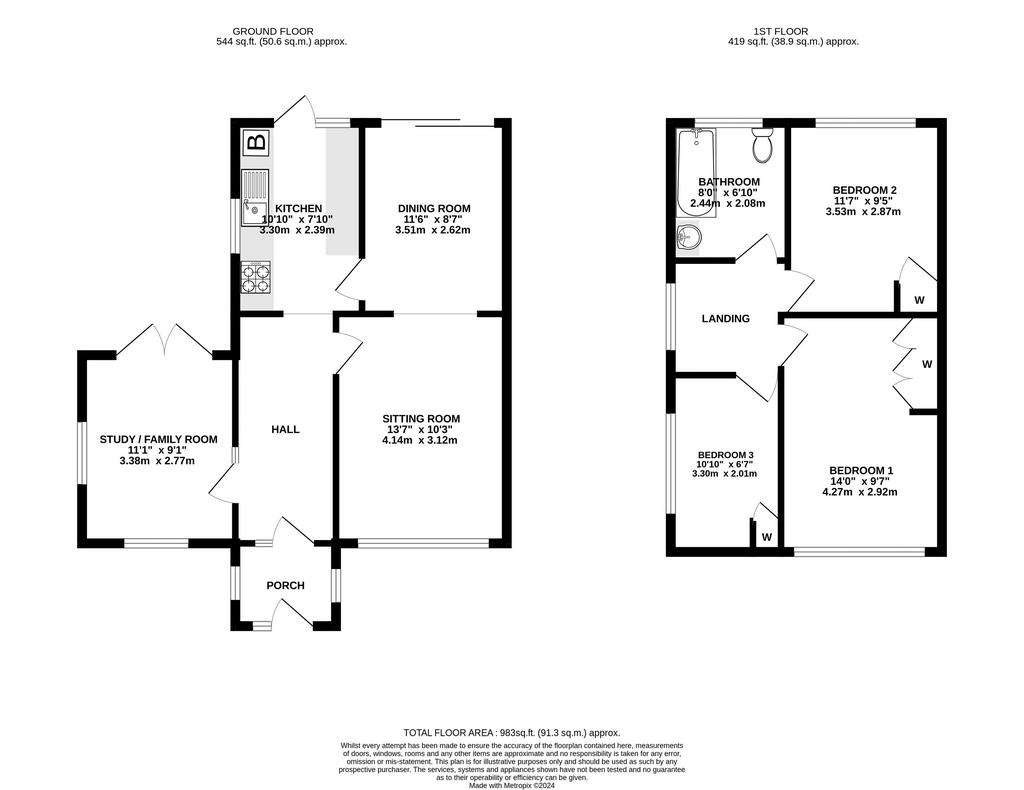
Property photos


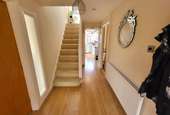

+18
Property description
Extended & Well Presented Semi Detached in Hatherley – With South West Orientation & Large Windows, the property Garners Plenty of Natural Light – c. 2010 Extensions Elevate Property to Three Bedrooms, Three Receptions and Large Enclosed Porch – Also Dual Aspect Gardens, Garage & Parking.
Entrance Area
Wall mounted courtesy light plus double glazed front door and matching full height window to…
Enclosed Porch - 5' 0'' x 6' 5'' (1.52m x 1.95m)
Dual aspect double glazed windows, Oak effect flooring, pendant light point. Vertically glazed door and matching window to…
Entrance Hall - 14' 0'' x 6' 0'' (4.26m x 1.83m)
Oak effect flooring, pendant light points, single panel radiator, power points, doors to reception rooms and open doorway to kitchen. Stairway rising to the first floor with access to under-stairs storage (also housing electric meters and fuse board)
Sitting Room - 13' 7'' x 10' 3'' (4.14m x 3.12m)
Front aspect double glazed picture window, pendant light point, focal point recessed display, double panel radiator, power points, TV point. Opens to…
Dining Room - 11' 6'' x 8' 7'' (3.50m x 2.61m)
Garden aspect double glazed sliding patio doors, pendant light point, power points, single panel radiator.
Study / Garden Room - 11' 1'' x 9' 1'' (3.38m x 2.77m)
Recent matching extension with access from entrance hall and comprising dual aspect double glazed windows, power points, pendant light point, double radiator and double glazed french doors to the rear/ garden aspect.
Fitted Kitchen - 10' 10'' x 7' 10'' (3.30m x 2.39m)
Range of white eye, base and drawer units with beech effect work surfaces and colour tile splash-back areas. Single stainless-steel sink and drainer with mono tap. Inset oven, gas hob and extractor hood, plumbing and space for washing machine plus space for base level refrigerator. Full height cupboard also houses 'Baxi' gas combi boiler. Dual aspect double glazed windows, oak effect flooring, single panel radiator, a rack of ceiling spotlights, power points plus double-glazed door to rear/ garden aspect plus door to dining room.
First Floor Landing - 6' 7'' x 6' 10'' (2.01m x 2.08m)
Side aspect double glazed window, ceiling hatch to insulated and part boarded loft. Doors to first floor rooms.
Bedroom One - 14' 0'' x 9' 7'' (4.26m x 2.92m)
Front aspect double glazed window, radiator, pendant light point, power points, fitted triple wardrobe/ storage.
Bedroom Two - 11' 7'' x 9' 5'' (3.53m x 2.87m)
Rear aspect double glazed window, radiator, pendant light point, power points, door to built-in wardrobe/ storage.
Bedroom Three - 10' 10'' x 6' 7'' (3.30m x 2.01m)
Side aspect double glazed window, radiator, pendant light point, power points, built-in glass fronted wardrobe, storage and fitted shelving.
Bathroom Suite - 8' 0'' x 6' 10'' (2.44m x 2.08m)
Stone tile bathroom suite comprising panelled bath with wall mounted shower and folding glass shower screen. Wash basin inset to vanity storage. Low flush WC. Chrome ladder style heated towel rail. Matching stone tile flooring.
Outside: Front Aspect
Landscaped, low maintenance frontage that is enclosed by timber fencing. A flagstone path leads entrance area and gated side access point and is flanked by sections of stone chip with inset and border planting.
Rear & Side Aspect
Two sections of garden… to the rear (c. 20' x 20') , and nearest the property is a flagstone terrace / seating area that leads onto fine stonechat section with some inset planting plus level lawn section that leads on around to the side aspect garden (c. 25' x 20'), with further terrace adjacent to the garden room french doors. To the rear is a garden shed/ store plus gated access to…
Detached Garage
'Marley' style concrete panel garage with metal 'up & over' door plus side aspect personal door. It is possible to park two further cars in the driveway adjacent to the garage.
Tenure
Freehold.
Services
Mains Gas, Electricity, Water and Drainage appear connected.
Council Tax
Cheltenham Borough Council - Band 'C'
EPC Rating
'C' / 73 Rated.
Viewing
By prior appointment via Sam Ray Property
Tenure: Freehold
Entrance Area
Wall mounted courtesy light plus double glazed front door and matching full height window to…
Enclosed Porch - 5' 0'' x 6' 5'' (1.52m x 1.95m)
Dual aspect double glazed windows, Oak effect flooring, pendant light point. Vertically glazed door and matching window to…
Entrance Hall - 14' 0'' x 6' 0'' (4.26m x 1.83m)
Oak effect flooring, pendant light points, single panel radiator, power points, doors to reception rooms and open doorway to kitchen. Stairway rising to the first floor with access to under-stairs storage (also housing electric meters and fuse board)
Sitting Room - 13' 7'' x 10' 3'' (4.14m x 3.12m)
Front aspect double glazed picture window, pendant light point, focal point recessed display, double panel radiator, power points, TV point. Opens to…
Dining Room - 11' 6'' x 8' 7'' (3.50m x 2.61m)
Garden aspect double glazed sliding patio doors, pendant light point, power points, single panel radiator.
Study / Garden Room - 11' 1'' x 9' 1'' (3.38m x 2.77m)
Recent matching extension with access from entrance hall and comprising dual aspect double glazed windows, power points, pendant light point, double radiator and double glazed french doors to the rear/ garden aspect.
Fitted Kitchen - 10' 10'' x 7' 10'' (3.30m x 2.39m)
Range of white eye, base and drawer units with beech effect work surfaces and colour tile splash-back areas. Single stainless-steel sink and drainer with mono tap. Inset oven, gas hob and extractor hood, plumbing and space for washing machine plus space for base level refrigerator. Full height cupboard also houses 'Baxi' gas combi boiler. Dual aspect double glazed windows, oak effect flooring, single panel radiator, a rack of ceiling spotlights, power points plus double-glazed door to rear/ garden aspect plus door to dining room.
First Floor Landing - 6' 7'' x 6' 10'' (2.01m x 2.08m)
Side aspect double glazed window, ceiling hatch to insulated and part boarded loft. Doors to first floor rooms.
Bedroom One - 14' 0'' x 9' 7'' (4.26m x 2.92m)
Front aspect double glazed window, radiator, pendant light point, power points, fitted triple wardrobe/ storage.
Bedroom Two - 11' 7'' x 9' 5'' (3.53m x 2.87m)
Rear aspect double glazed window, radiator, pendant light point, power points, door to built-in wardrobe/ storage.
Bedroom Three - 10' 10'' x 6' 7'' (3.30m x 2.01m)
Side aspect double glazed window, radiator, pendant light point, power points, built-in glass fronted wardrobe, storage and fitted shelving.
Bathroom Suite - 8' 0'' x 6' 10'' (2.44m x 2.08m)
Stone tile bathroom suite comprising panelled bath with wall mounted shower and folding glass shower screen. Wash basin inset to vanity storage. Low flush WC. Chrome ladder style heated towel rail. Matching stone tile flooring.
Outside: Front Aspect
Landscaped, low maintenance frontage that is enclosed by timber fencing. A flagstone path leads entrance area and gated side access point and is flanked by sections of stone chip with inset and border planting.
Rear & Side Aspect
Two sections of garden… to the rear (c. 20' x 20') , and nearest the property is a flagstone terrace / seating area that leads onto fine stonechat section with some inset planting plus level lawn section that leads on around to the side aspect garden (c. 25' x 20'), with further terrace adjacent to the garden room french doors. To the rear is a garden shed/ store plus gated access to…
Detached Garage
'Marley' style concrete panel garage with metal 'up & over' door plus side aspect personal door. It is possible to park two further cars in the driveway adjacent to the garage.
Tenure
Freehold.
Services
Mains Gas, Electricity, Water and Drainage appear connected.
Council Tax
Cheltenham Borough Council - Band 'C'
EPC Rating
'C' / 73 Rated.
Viewing
By prior appointment via Sam Ray Property
Tenure: Freehold
Interested in this property?
Council tax
First listed
Over a month agoEnergy Performance Certificate
Hatherley, Cheltenham GL51
Marketed by
Sam Ray Property - Cheltenham 15 St George's Rd Cheltenham GL50 3DTPlacebuzz mortgage repayment calculator
Monthly repayment
The Est. Mortgage is for a 25 years repayment mortgage based on a 10% deposit and a 5.5% annual interest. It is only intended as a guide. Make sure you obtain accurate figures from your lender before committing to any mortgage. Your home may be repossessed if you do not keep up repayments on a mortgage.
Hatherley, Cheltenham GL51 - Streetview
DISCLAIMER: Property descriptions and related information displayed on this page are marketing materials provided by Sam Ray Property - Cheltenham. Placebuzz does not warrant or accept any responsibility for the accuracy or completeness of the property descriptions or related information provided here and they do not constitute property particulars. Please contact Sam Ray Property - Cheltenham for full details and further information.


