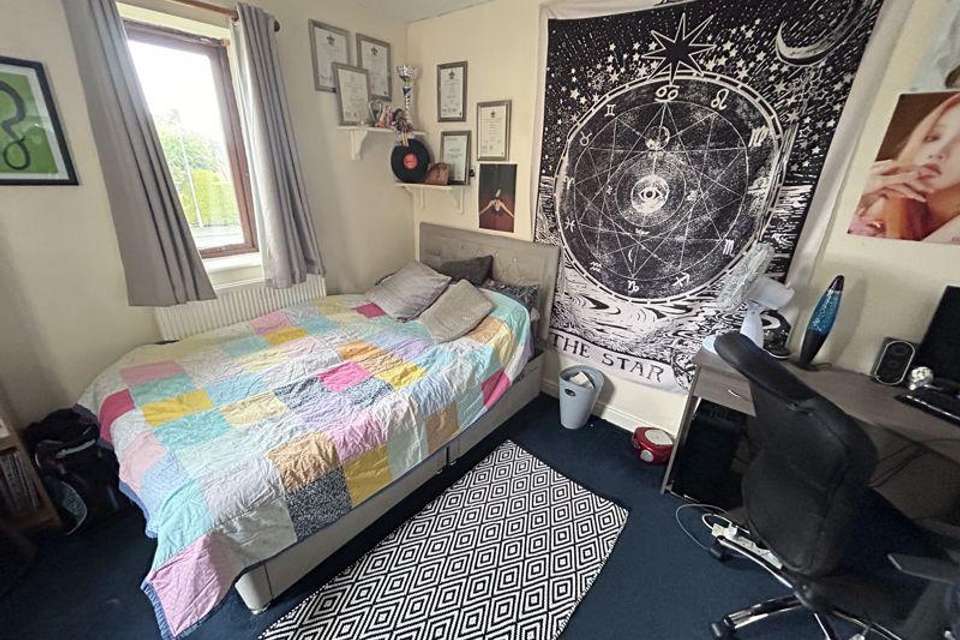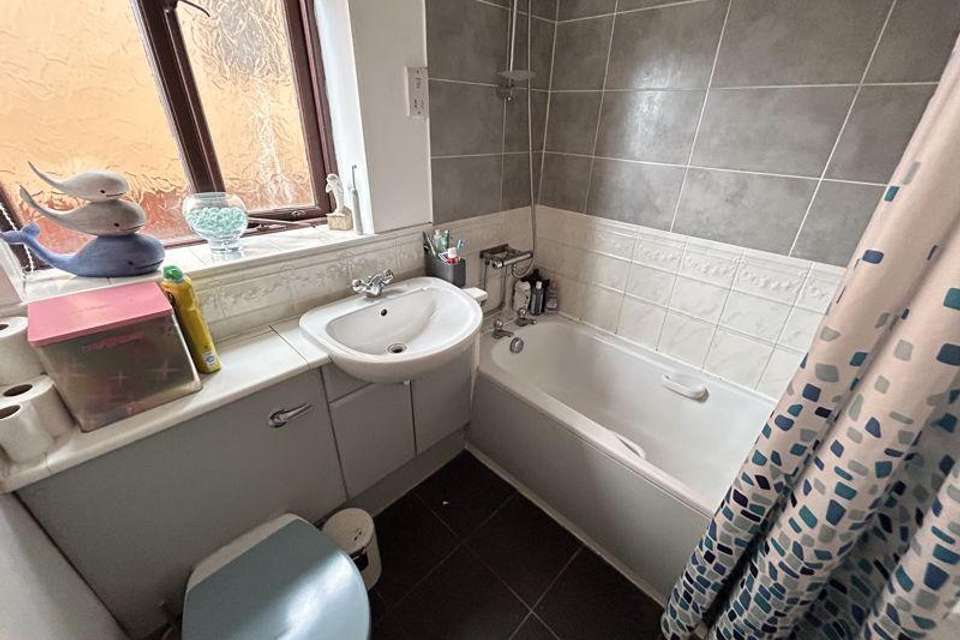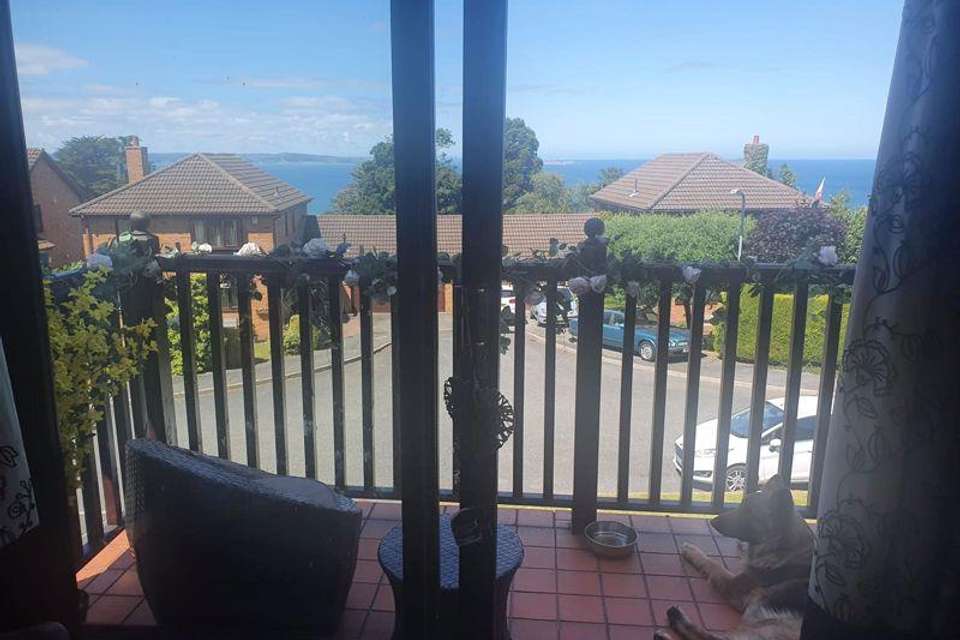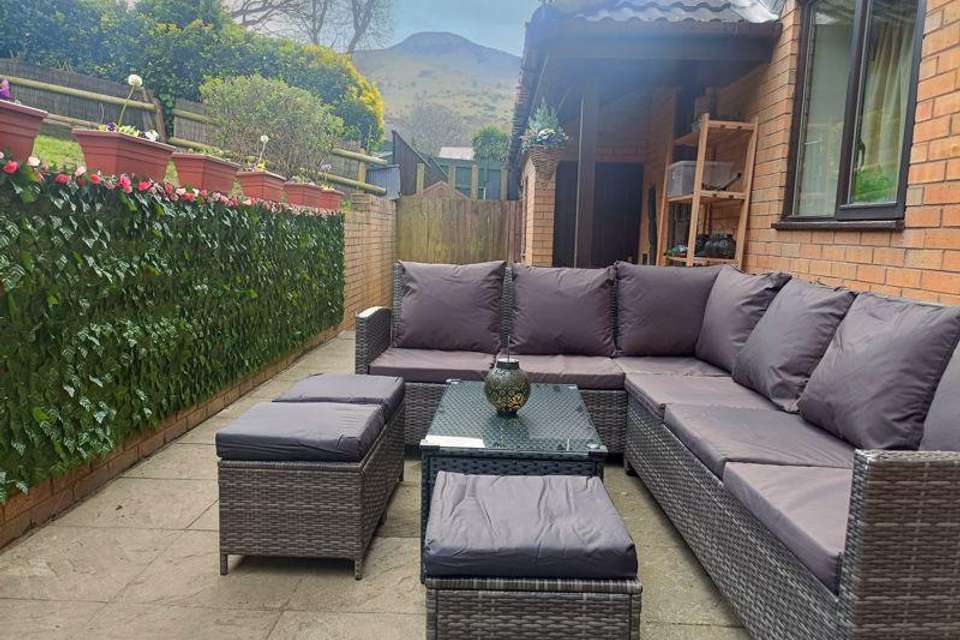£350,000
Est. Mortgage £1,751 per month*
4 bedroom detached house for sale
Parc Moel Lus, PenmaenmawrProperty description
Superb views over the sea, Puffin Island, the mountains and the stunning sunsets can be enjoyed from this detached four bedroom family home. Parc Moel Lus is situated in a slightly elevated position above the village and allows for easy access to the shops, primary school, beach and fantastic mountain walks. The accommodation is laid out to make the most of the views from the living accommodation: Hallway with airing cupboard and store cupboard, master bedroom with ensuite shower room and three further double bedrooms and family bathroom. There is also a utility room on the ground floor with space and plumbing for a washing machine and dryer and access to the rear garden. To the first floor: landing with W.C, superb double aspect lounge with sliding patio doors onto the balcony from which to watch the sun go down. Kitchen with gas hob, double electric oven and space and plumbing for a dishwasher and fridge/freezer, dining room which has double doors into the lounge and a study/ potential fifth bedroom. To the outside there is driveway parking for three/four vehicles, garage with power and light and a lawned front garden. The south east facing rear garden has a flagged seating area with steps up to a lawned area. Ideal gas fired central heating boiler and double glazed timber windows.
Hallway - 14' 10'' x 11' 7'' (4.52m x 3.53m)
Bedroom One - 11' 4'' x 11' 6'' (3.45m x 3.50m)
Ensuite - 5' 10'' x 4' 6'' (1.78m x 1.37m)
Bedroom Two - 10' 9'' x 10' 7'' (3.27m x 3.22m)
Bedroom Three - 11' 4'' x 9' 4'' (3.45m x 2.84m)
Bedroom Four - 9' 0'' x 9' 10'' (2.74m x 2.99m)
Bathroom - 5' 9'' x 6' 4'' (1.75m x 1.93m)
Lounge - 17' 1'' x 15' 0'' (5.20m x 4.57m)
Kitchen - 11' 1'' x 10' 10'' (3.38m x 3.30m)
Dining Room - 12' 6'' x 9' 8'' (3.81m x 2.94m)
W.C - 5' 4'' x 2' 9'' (1.62m x 0.84m)
Study - 8' 10'' x 5' 10'' (2.69m x 1.78m)
Utility Room - 7' 4'' x 5' 10'' (2.23m x 1.78m)
Garage - 17' 9'' x 8' 11'' (5.41m x 2.72m)
Location
Situated above the village of Penmaenmawr with its range of shops, primary school, medical centre and bus/rail services. The A55 costal road provides access to the University City of Bangor (approximately 10 miles) and also eastwards to the towns of Conwy, Llandudno, Colwyn Bay and beyond.
Directions
From our Conwy office follow the signs to he A55 Expressway in the direction of Bangor. Take the second turning signposted Penmaenmawr, proceed into the village, turn left at the traffic lights, up the hill and right into Merton Park, travel to the top of the road, turn left and first right into Parc Moelus, proceed up the hill and take the first left where number 19 can be found on the right.
Council Tax Band: F
Tenure: Freehold
Hallway - 14' 10'' x 11' 7'' (4.52m x 3.53m)
Bedroom One - 11' 4'' x 11' 6'' (3.45m x 3.50m)
Ensuite - 5' 10'' x 4' 6'' (1.78m x 1.37m)
Bedroom Two - 10' 9'' x 10' 7'' (3.27m x 3.22m)
Bedroom Three - 11' 4'' x 9' 4'' (3.45m x 2.84m)
Bedroom Four - 9' 0'' x 9' 10'' (2.74m x 2.99m)
Bathroom - 5' 9'' x 6' 4'' (1.75m x 1.93m)
Lounge - 17' 1'' x 15' 0'' (5.20m x 4.57m)
Kitchen - 11' 1'' x 10' 10'' (3.38m x 3.30m)
Dining Room - 12' 6'' x 9' 8'' (3.81m x 2.94m)
W.C - 5' 4'' x 2' 9'' (1.62m x 0.84m)
Study - 8' 10'' x 5' 10'' (2.69m x 1.78m)
Utility Room - 7' 4'' x 5' 10'' (2.23m x 1.78m)
Garage - 17' 9'' x 8' 11'' (5.41m x 2.72m)
Location
Situated above the village of Penmaenmawr with its range of shops, primary school, medical centre and bus/rail services. The A55 costal road provides access to the University City of Bangor (approximately 10 miles) and also eastwards to the towns of Conwy, Llandudno, Colwyn Bay and beyond.
Directions
From our Conwy office follow the signs to he A55 Expressway in the direction of Bangor. Take the second turning signposted Penmaenmawr, proceed into the village, turn left at the traffic lights, up the hill and right into Merton Park, travel to the top of the road, turn left and first right into Parc Moelus, proceed up the hill and take the first left where number 19 can be found on the right.
Council Tax Band: F
Tenure: Freehold
Property photos
Council tax
First listed
Over a month agoEnergy Performance Certificate
Parc Moel Lus, Penmaenmawr
Placebuzz mortgage repayment calculator
Monthly repayment
Based on a 25 year mortgage, with a 10% deposit and a 4.50% interest rate.
Parc Moel Lus, Penmaenmawr - Streetview
DISCLAIMER: Property descriptions and related information displayed on this page are marketing materials provided by Fletcher & Poole - Conwy. Placebuzz does not warrant or accept any responsibility for the accuracy or completeness of the property descriptions or related information provided here and they do not constitute property particulars. Please contact Fletcher & Poole - Conwy for full details and further information.


































