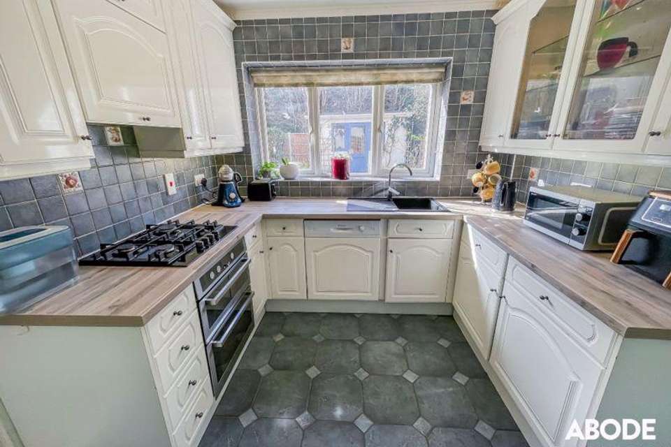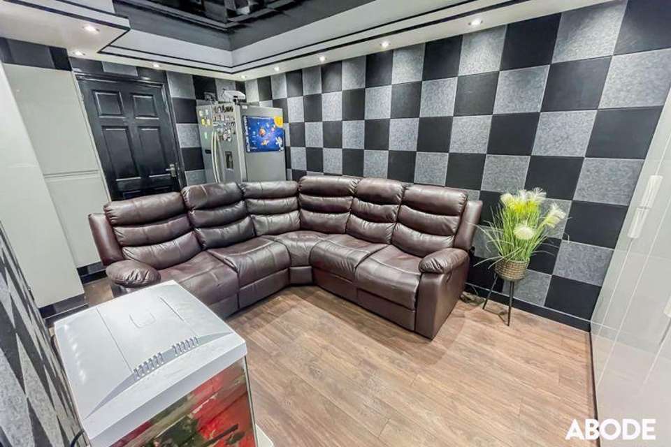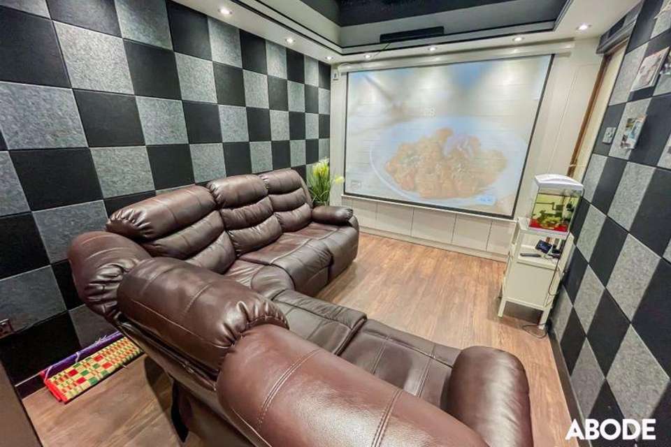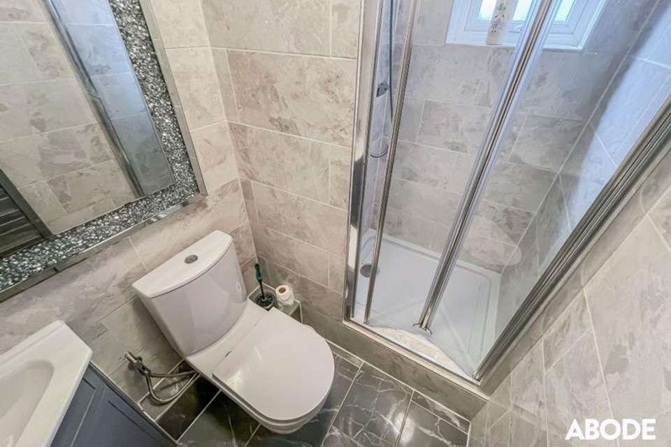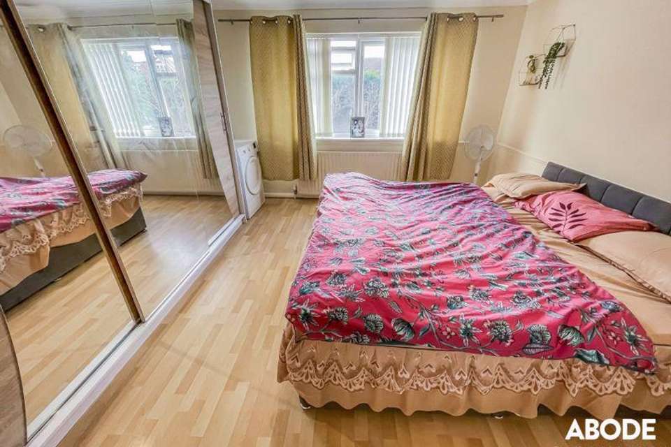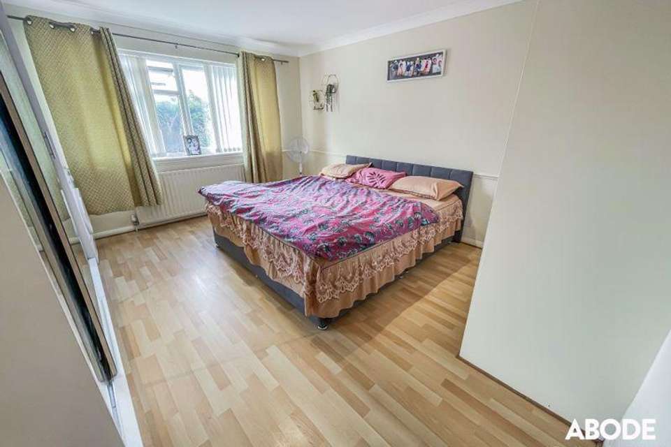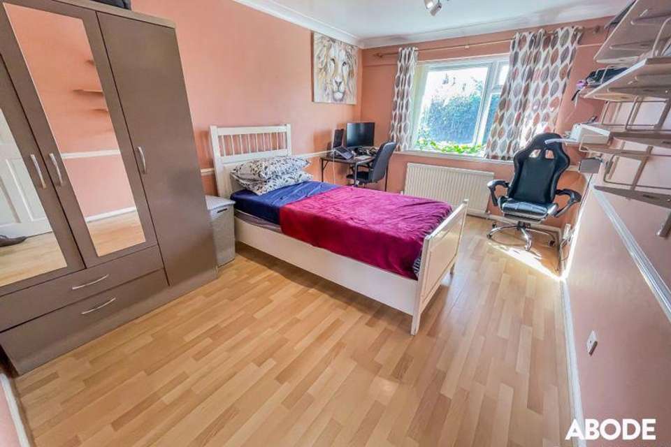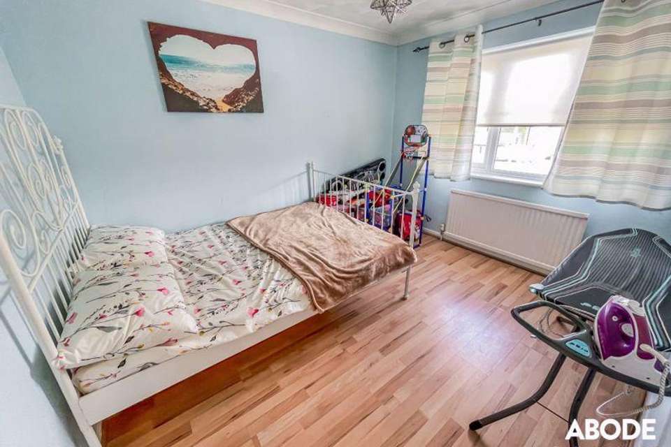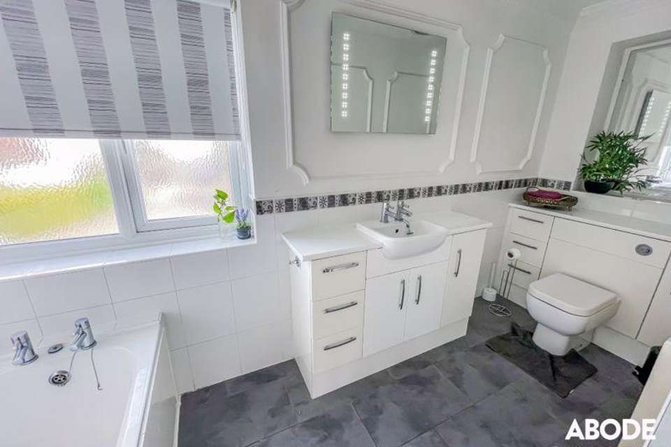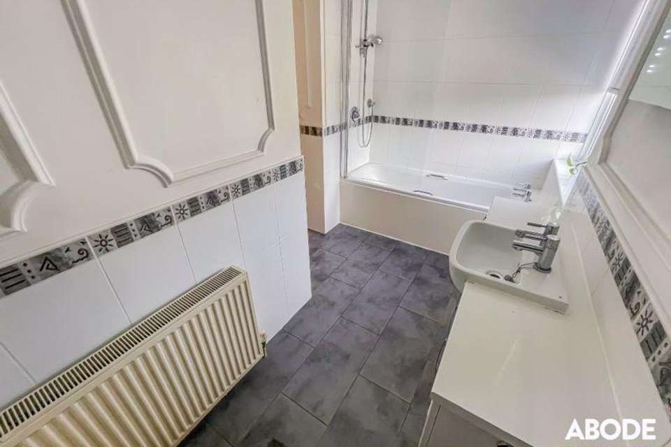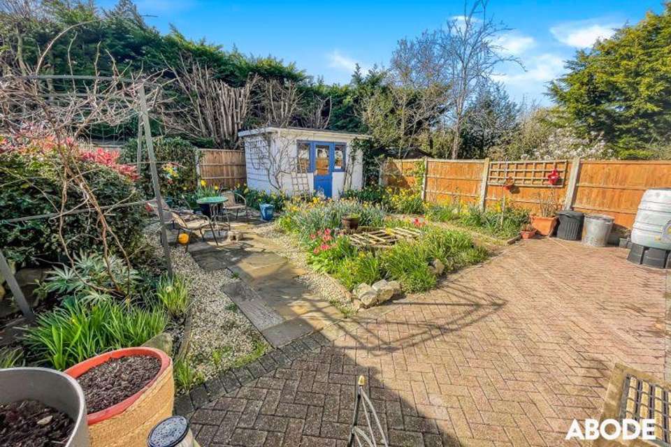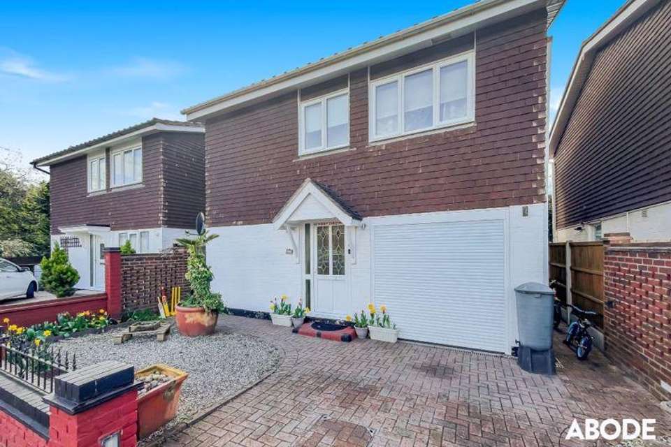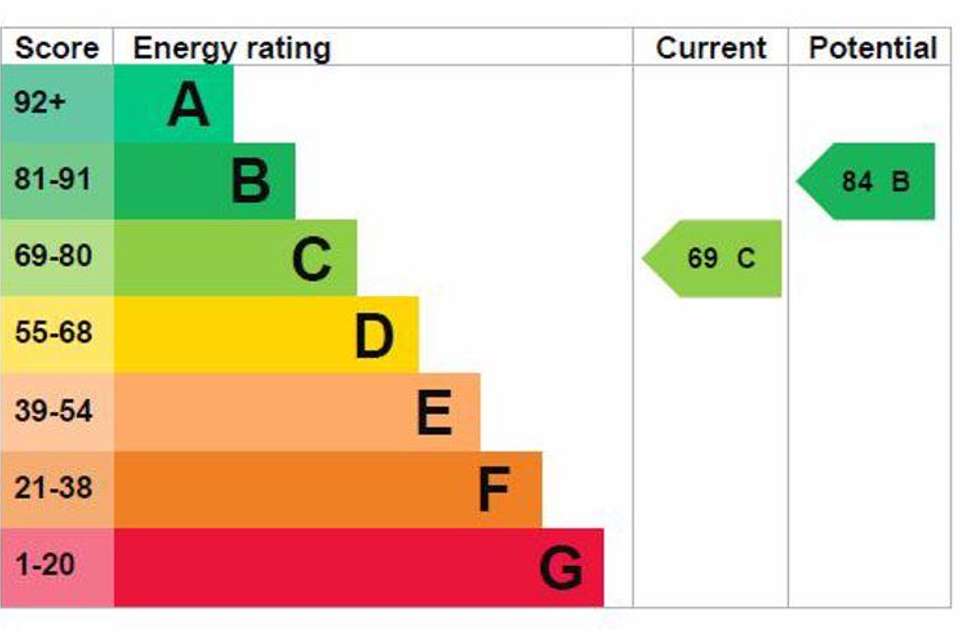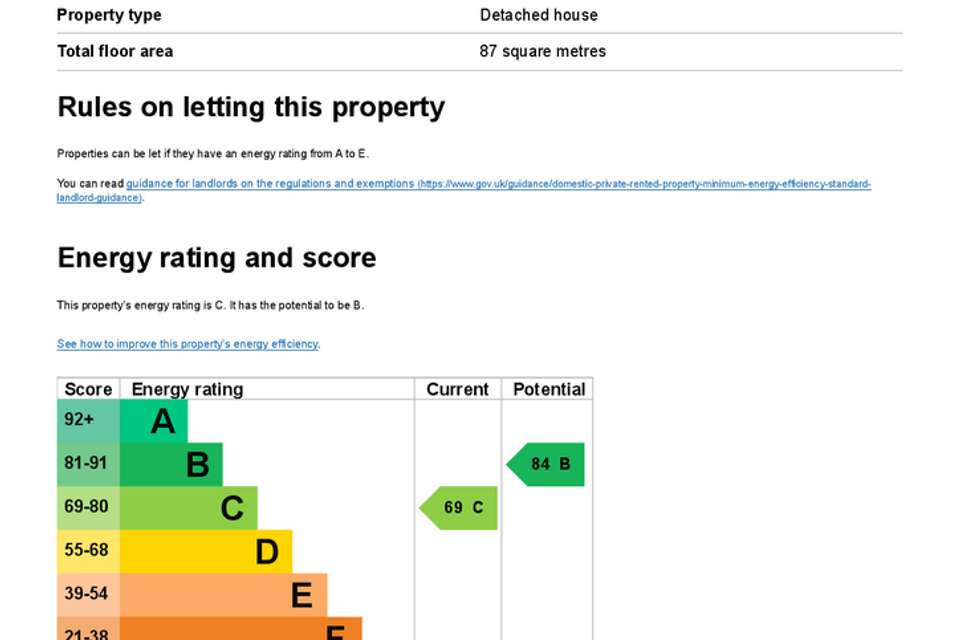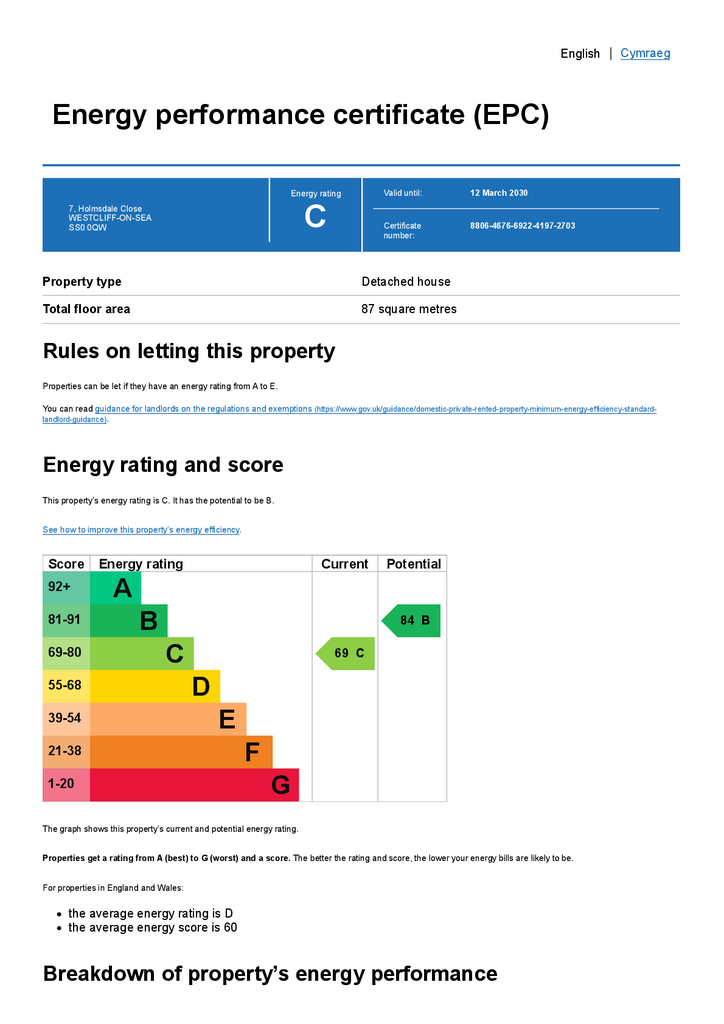3 bedroom detached house for sale
Holmsdale Close, Westcliff-On-Seadetached house
bedrooms
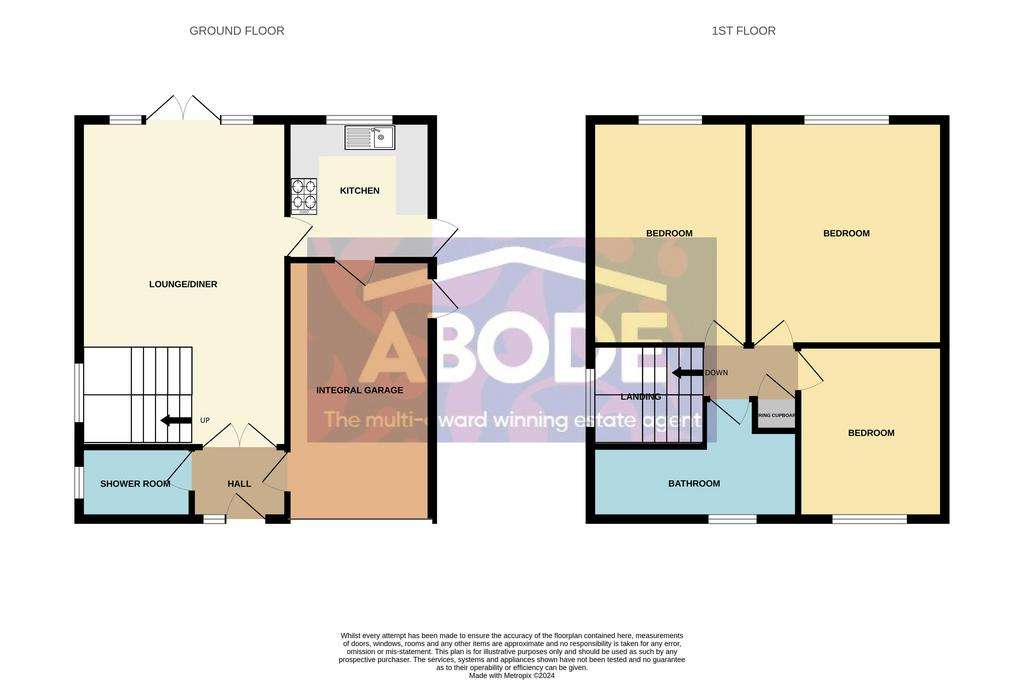
Property photos


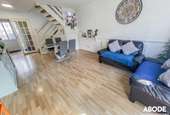
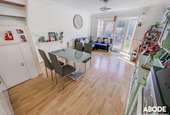
+14
Property description
Abode Estates offer this well presented 3 bedroom DETACHED HOUSE situated in a quiet cul de sac within in a popular residential location. the property is ideally located convenient for Southend hospital, close to great primary schools and just a short walk to grammar schools Westcliff High for Boys & Girls, St Thomas More & Southend High for Boys.
The property boasts to the ground floor an entrance hallway with ground floor shower/wc. Spacious sized lounge/diner. Modern well fitted kitchen with many appliances.. To the first floor are the three good sized bedrooms and the family bathroom/wc.
Externally there is ample parking and an integral garage which has been adapted to a family cinema room.
There is a low maintenance west backing rear garden being ideal for the sun lovers and entertaining with friends and family..
Situated on Holmsdale Close in Westcliff-on-Sea, this sizeable detached house is within close proximity to local amenities which includes nearby parks, schools, shops and transport routes as well as Southend University Hospital.
Accommodation Comprises:-
FRONTAGE Commencing with a dwarf brick wall with wrought iron railings, off road parking provided in front of the garage, shingled area.
INTEGRAL GARAGE/CINEMA ROOM 16' 10" x 8' 11" (5.13m x 2.72m) Electric door, power and light, pedestrian side door. To give further family life style living the room has been cleverly adapted to a home cinema room.
ACCOMMODATION COMPRISES Composite double glazed entrance door with lead light feature and double glazed side panel leading to:
ENTRANCE HALL Double glazed window to front aspect, wood effect flooring, ornate coving, picture rail, personal door to garage, doors leading to:
GROUND FLOOR SHOWER ROOM Obscure double glazed window to side aspect, Walk in shower with wall mounted shower, low level WC, vanity style wash hand basin with monobloc tap, coving, radiator, part tiled walls, vinyl flooring.
KITCHEN 8' 11" x 8' 8" (2.72m x 2.64m) Double glazed door to side aspect, double glazed windows to rear aspect. Kitchen includes a range of base and eye level units with laminate work surfaces, single bowl sink and drainer unit with mixer tap, integrated oven, electric hob with extractor fan over, integrated fridge, integrated dishwasher, space for washing machine, power points, part tiled walls, tiled flooring.
LOUNGE/DINER 20' 4" x 12' 9" (6.2m x 3.89m) Double glazed French style doors to rear aspect and double doors to entrance hall, stairs leading to first floor landing with large obscure double glazed window to side aspect, ornate coving, picture rail, 2 radiators, power points, TV point, wood effect flooring.
FIRST FLOOR LANDING Doors leading to:
BEDROOM ONE 14' 0" x 12' 1" (4.27m x 3.68m) Double glazed windows to rear aspect, coving, picture rail, built in wardrobes, radiator, power points, wood effect flooring.
BEDROOM TWO 11' 1" x 9' 0" (3.38m x 2.74m) Double glazed windows to front aspect, coving, radiator, power points, TV point, wood effect flooring.
BEDROOM THREE 13' 11" x 8' 6" (4.24m x 2.59m) Double glazed windows to rear aspect, coving , picture rail, radiator, power points, wood effect flooring.
FAMILY BATHROOM 11' 10" x 7' 7" > 4' 4" (3.61m x 2.31m) Obscure double glazed windows to front aspect, ornate coving, panelled bath with shower over and glazed panel, low level WC, vanity unit style wash hand basin with separate taps, radiator, part decorative panelled /part tiled walls, tiled flooring.
WEST BACKING REAR GARDEN This low maintenance garden commences with a herringbone style bloc paviour patio area, the remainder is paved with mature shrub borders, brick built shed, side access to both flanks of property, outside tap.
AGENT INFORMATION
EPC - C69
COUNCIL TAX - D
Council Tax Band: D
Tenure: Freehold
The property boasts to the ground floor an entrance hallway with ground floor shower/wc. Spacious sized lounge/diner. Modern well fitted kitchen with many appliances.. To the first floor are the three good sized bedrooms and the family bathroom/wc.
Externally there is ample parking and an integral garage which has been adapted to a family cinema room.
There is a low maintenance west backing rear garden being ideal for the sun lovers and entertaining with friends and family..
Situated on Holmsdale Close in Westcliff-on-Sea, this sizeable detached house is within close proximity to local amenities which includes nearby parks, schools, shops and transport routes as well as Southend University Hospital.
Accommodation Comprises:-
FRONTAGE Commencing with a dwarf brick wall with wrought iron railings, off road parking provided in front of the garage, shingled area.
INTEGRAL GARAGE/CINEMA ROOM 16' 10" x 8' 11" (5.13m x 2.72m) Electric door, power and light, pedestrian side door. To give further family life style living the room has been cleverly adapted to a home cinema room.
ACCOMMODATION COMPRISES Composite double glazed entrance door with lead light feature and double glazed side panel leading to:
ENTRANCE HALL Double glazed window to front aspect, wood effect flooring, ornate coving, picture rail, personal door to garage, doors leading to:
GROUND FLOOR SHOWER ROOM Obscure double glazed window to side aspect, Walk in shower with wall mounted shower, low level WC, vanity style wash hand basin with monobloc tap, coving, radiator, part tiled walls, vinyl flooring.
KITCHEN 8' 11" x 8' 8" (2.72m x 2.64m) Double glazed door to side aspect, double glazed windows to rear aspect. Kitchen includes a range of base and eye level units with laminate work surfaces, single bowl sink and drainer unit with mixer tap, integrated oven, electric hob with extractor fan over, integrated fridge, integrated dishwasher, space for washing machine, power points, part tiled walls, tiled flooring.
LOUNGE/DINER 20' 4" x 12' 9" (6.2m x 3.89m) Double glazed French style doors to rear aspect and double doors to entrance hall, stairs leading to first floor landing with large obscure double glazed window to side aspect, ornate coving, picture rail, 2 radiators, power points, TV point, wood effect flooring.
FIRST FLOOR LANDING Doors leading to:
BEDROOM ONE 14' 0" x 12' 1" (4.27m x 3.68m) Double glazed windows to rear aspect, coving, picture rail, built in wardrobes, radiator, power points, wood effect flooring.
BEDROOM TWO 11' 1" x 9' 0" (3.38m x 2.74m) Double glazed windows to front aspect, coving, radiator, power points, TV point, wood effect flooring.
BEDROOM THREE 13' 11" x 8' 6" (4.24m x 2.59m) Double glazed windows to rear aspect, coving , picture rail, radiator, power points, wood effect flooring.
FAMILY BATHROOM 11' 10" x 7' 7" > 4' 4" (3.61m x 2.31m) Obscure double glazed windows to front aspect, ornate coving, panelled bath with shower over and glazed panel, low level WC, vanity unit style wash hand basin with separate taps, radiator, part decorative panelled /part tiled walls, tiled flooring.
WEST BACKING REAR GARDEN This low maintenance garden commences with a herringbone style bloc paviour patio area, the remainder is paved with mature shrub borders, brick built shed, side access to both flanks of property, outside tap.
AGENT INFORMATION
EPC - C69
COUNCIL TAX - D
Council Tax Band: D
Tenure: Freehold
Interested in this property?
Council tax
First listed
Over a month agoEnergy Performance Certificate
Holmsdale Close, Westcliff-On-Sea
Marketed by
Abode UK - Westcliff-on-Sea 761 London Road Chalkwell, Westcliff-On-Sea SS0 9SUPlacebuzz mortgage repayment calculator
Monthly repayment
The Est. Mortgage is for a 25 years repayment mortgage based on a 10% deposit and a 5.5% annual interest. It is only intended as a guide. Make sure you obtain accurate figures from your lender before committing to any mortgage. Your home may be repossessed if you do not keep up repayments on a mortgage.
Holmsdale Close, Westcliff-On-Sea - Streetview
DISCLAIMER: Property descriptions and related information displayed on this page are marketing materials provided by Abode UK - Westcliff-on-Sea. Placebuzz does not warrant or accept any responsibility for the accuracy or completeness of the property descriptions or related information provided here and they do not constitute property particulars. Please contact Abode UK - Westcliff-on-Sea for full details and further information.





