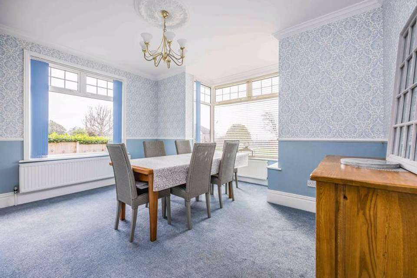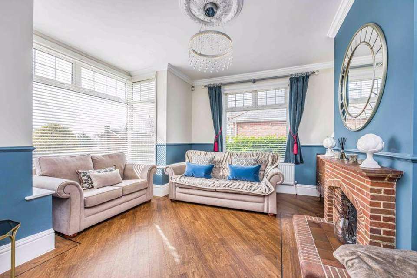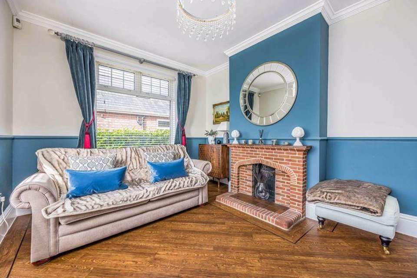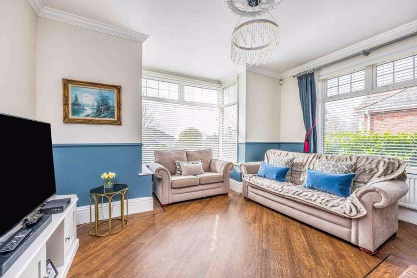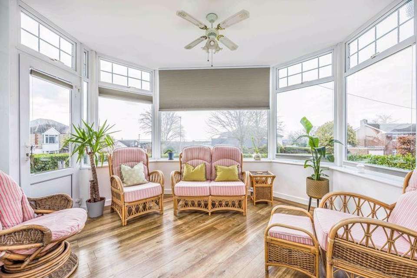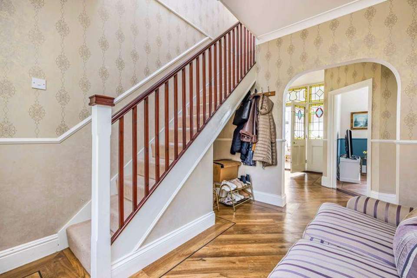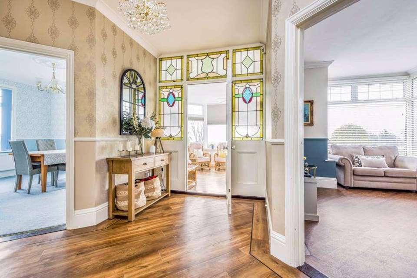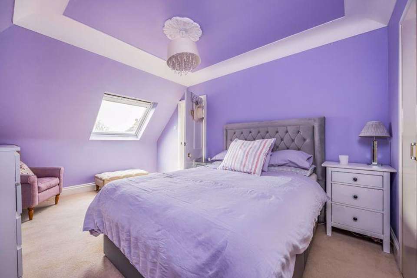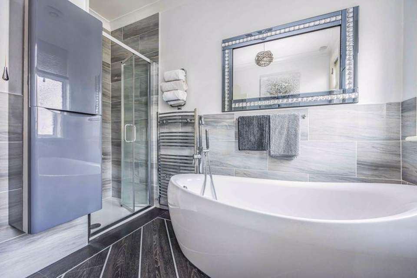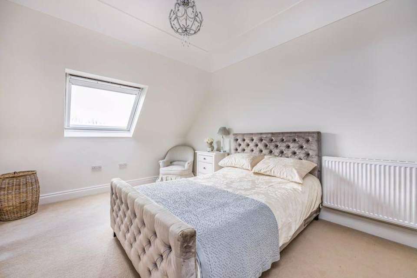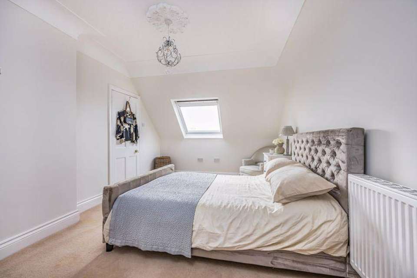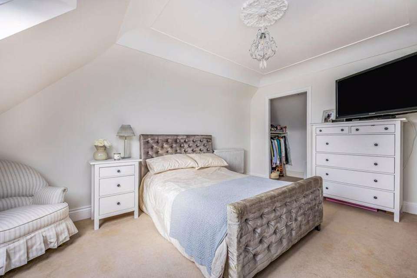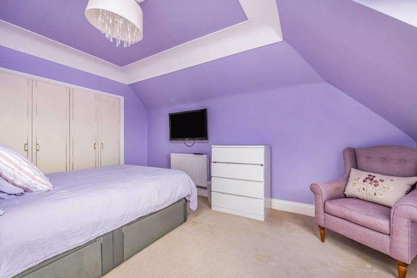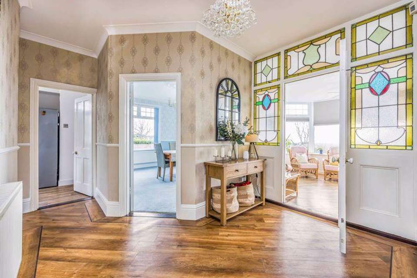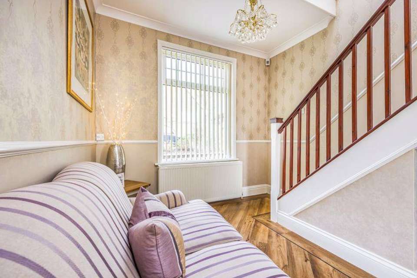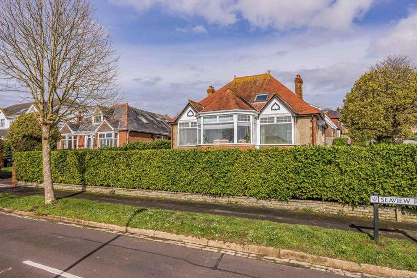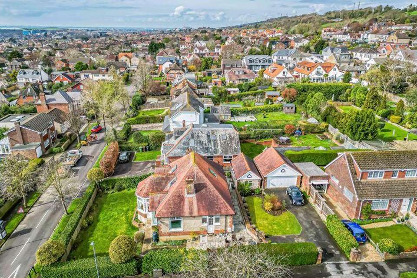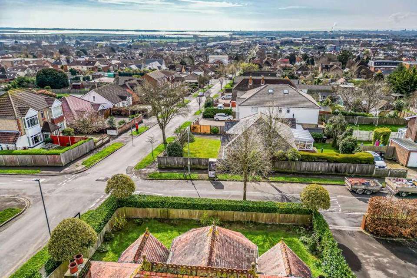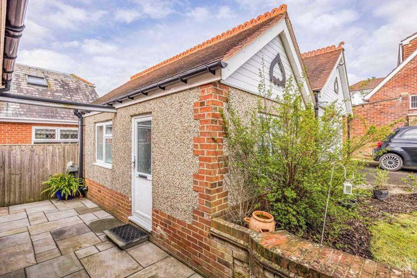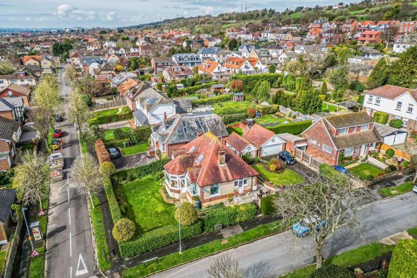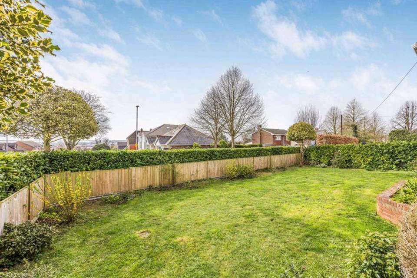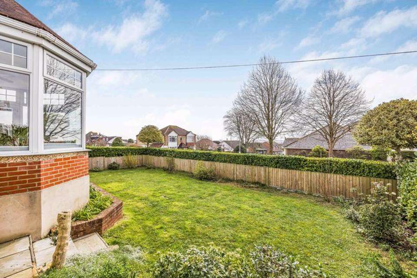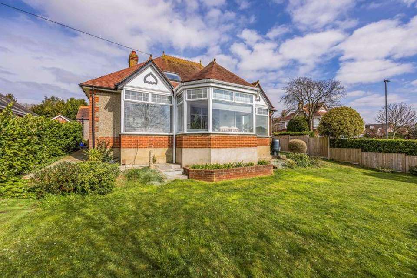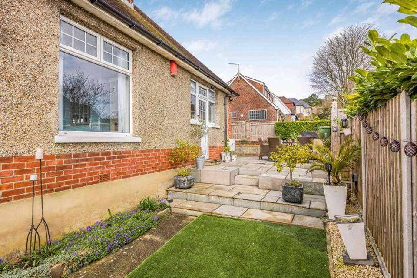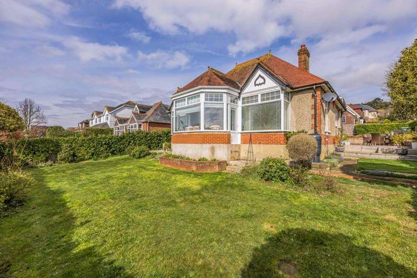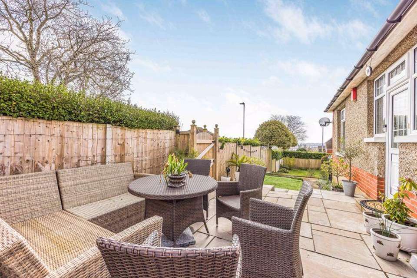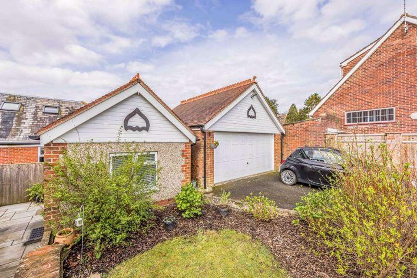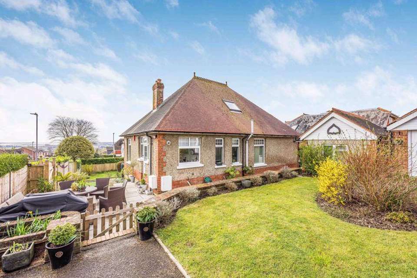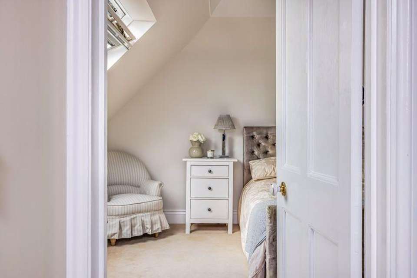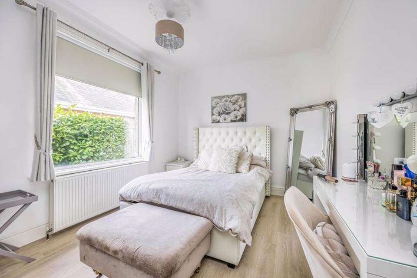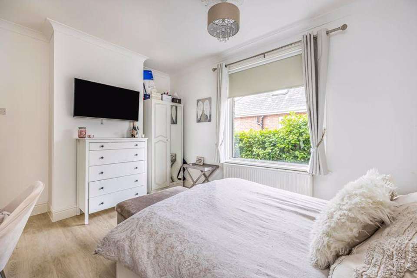3 bedroom detached bungalow for sale
Sea View Road, Portsmouthbungalow
bedrooms
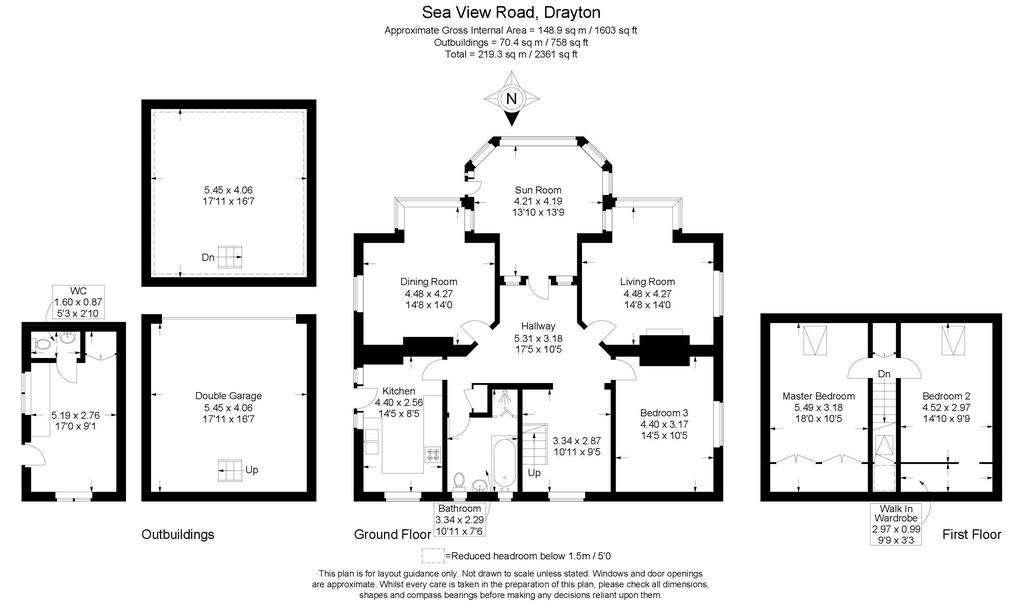
Property photos

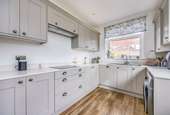
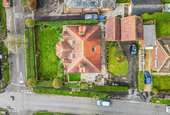
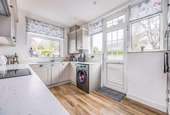
+31
Property description
We are delighted to offer for sale this charming three bedroom detached chalet bungalow, located on the popular hillslopes of Drayton and set on a generous corner plot. The property falls within the catchment areas for Solent and Springfield schools and boasts panoramic views across the Solent, Langstone Harbour and Portsmouth. The spacious bungalow has been tastefully decorated and in brief comprises; double aspect living room and separate dining room, also double aspect, and a wonderful sun room, a perfect place to relax and enjoy the views. The ground floor also boasts a recently refitted kitchen, bedroom three which is of double size, family bathroom with a bath and shower cubicle and a snug area with stairs to the first floor. Upstairs you will find two further bedrooms, the master has fitted wardrobe space and there is a walk in wardrobe for bedroom two. There is planning permission in place to add a dormer to incorporate an en-suite on the first floor. On the outside is an enclosed garden that wraps around the property, it offers an excellent degree of privacy with areas laid to lawn, a mixture of mature flowers and shrubs and patio. Furthermore, there is a double garage with power and lighting plus an outbuilding which is currently set up as beauty room, a great space for anyone working from home, along with ample off road parking. We highly recommend viewing to fully appreciate the size of plot and the location on offer.
Kitchen - 14' 5'' x 8' 5'' (4.39m x 2.56m)
Dining Room - 14' 8'' x 14' 0'' (4.47m x 4.26m)
Sun Room - 13' 10'' x 13' 9'' (4.21m x 4.19m)
Living Room - 14' 8'' x 14' 0'' (4.47m x 4.26m)
Hallway - 17' 5'' x 10' 5'' (5.30m x 3.17m)
Snug - 10' 11'' x 9' 5'' (3.32m x 2.87m)
Family Bathroom - 10' 11'' x 7' 6'' (3.32m x 2.28m)
Master Bedroom - 18' 0'' x 10' 5'' (5.48m x 3.17m)
Bedroom Two - 14' 10'' x 9' 9'' (4.52m x 2.97m)
Walk-In Wadrobe - 9' 9'' x 3' 3'' (2.97m x 0.99m)
Bedroom Three - 14' 5'' x 10' 5'' (4.39m x 3.17m)
Double Garage - 17' 11'' x 16' 7'' (5.46m x 5.05m)
Home Office - 17' 0'' x 9' 1'' (5.18m x 2.77m)
WC - 5' 3'' x 2' 10'' (1.60m x 0.86m)
Council Tax Band: E
Tenure: Freehold
Kitchen - 14' 5'' x 8' 5'' (4.39m x 2.56m)
Dining Room - 14' 8'' x 14' 0'' (4.47m x 4.26m)
Sun Room - 13' 10'' x 13' 9'' (4.21m x 4.19m)
Living Room - 14' 8'' x 14' 0'' (4.47m x 4.26m)
Hallway - 17' 5'' x 10' 5'' (5.30m x 3.17m)
Snug - 10' 11'' x 9' 5'' (3.32m x 2.87m)
Family Bathroom - 10' 11'' x 7' 6'' (3.32m x 2.28m)
Master Bedroom - 18' 0'' x 10' 5'' (5.48m x 3.17m)
Bedroom Two - 14' 10'' x 9' 9'' (4.52m x 2.97m)
Walk-In Wadrobe - 9' 9'' x 3' 3'' (2.97m x 0.99m)
Bedroom Three - 14' 5'' x 10' 5'' (4.39m x 3.17m)
Double Garage - 17' 11'' x 16' 7'' (5.46m x 5.05m)
Home Office - 17' 0'' x 9' 1'' (5.18m x 2.77m)
WC - 5' 3'' x 2' 10'' (1.60m x 0.86m)
Council Tax Band: E
Tenure: Freehold
Interested in this property?
Council tax
First listed
Over a month agoSea View Road, Portsmouth
Marketed by
Fry & Kent - Drayton 139 Havant Road Drayton PO6 2AAPlacebuzz mortgage repayment calculator
Monthly repayment
The Est. Mortgage is for a 25 years repayment mortgage based on a 10% deposit and a 5.5% annual interest. It is only intended as a guide. Make sure you obtain accurate figures from your lender before committing to any mortgage. Your home may be repossessed if you do not keep up repayments on a mortgage.
Sea View Road, Portsmouth - Streetview
DISCLAIMER: Property descriptions and related information displayed on this page are marketing materials provided by Fry & Kent - Drayton. Placebuzz does not warrant or accept any responsibility for the accuracy or completeness of the property descriptions or related information provided here and they do not constitute property particulars. Please contact Fry & Kent - Drayton for full details and further information.





