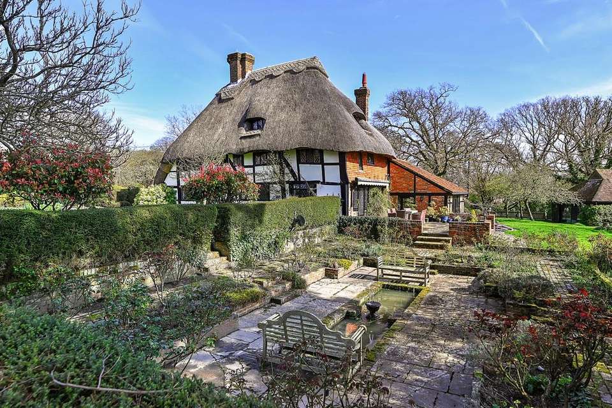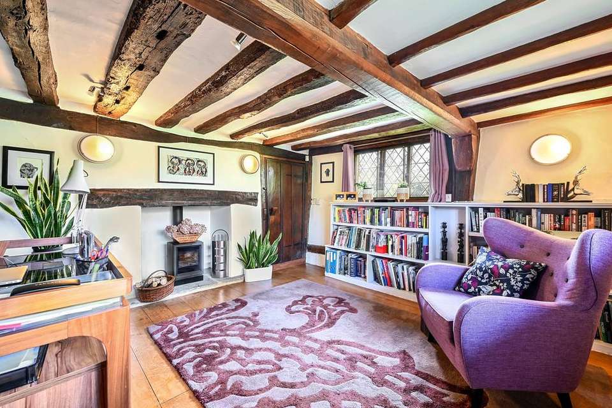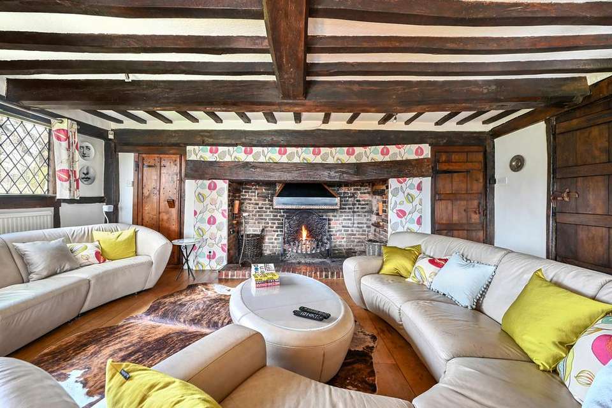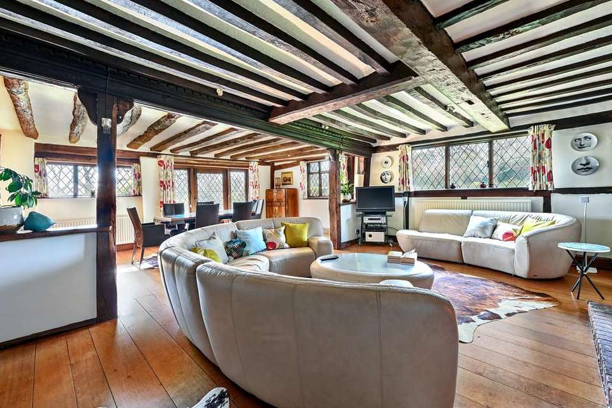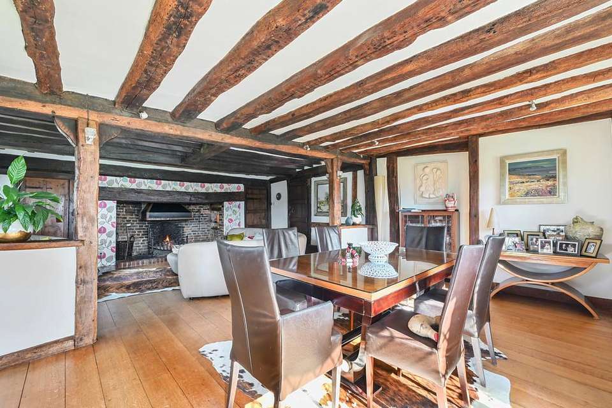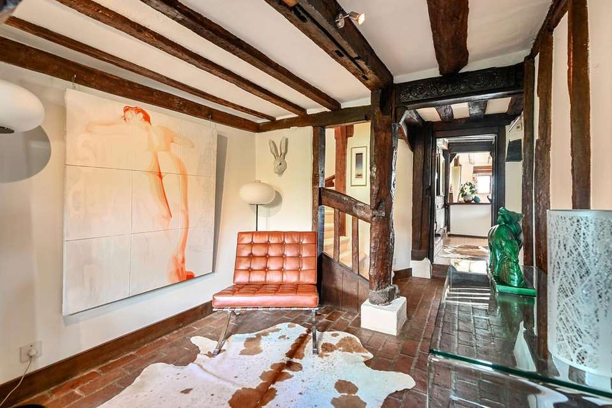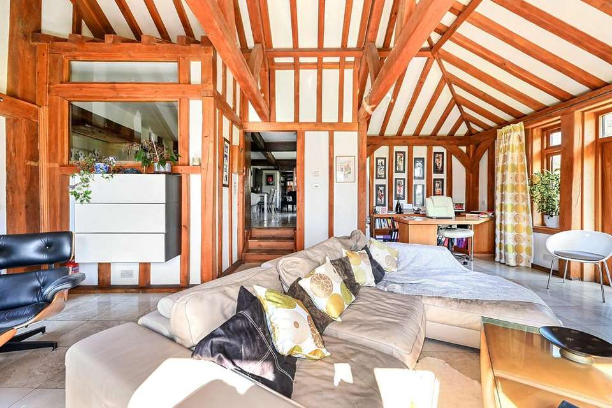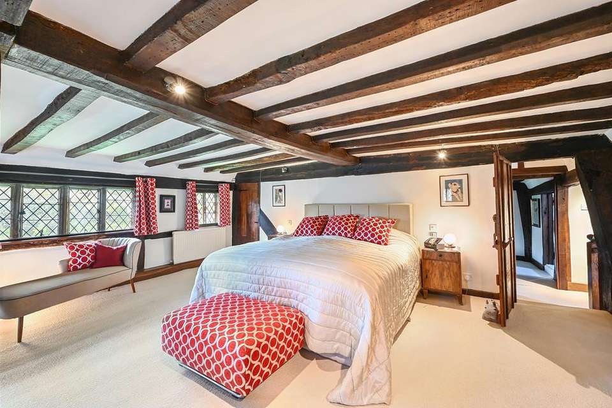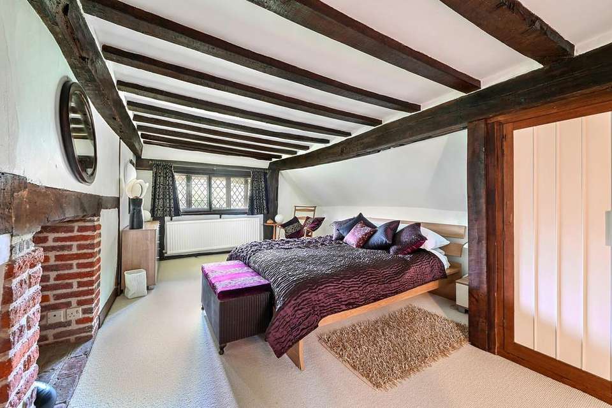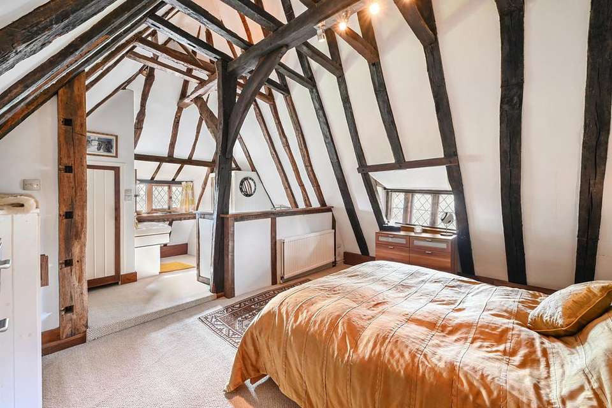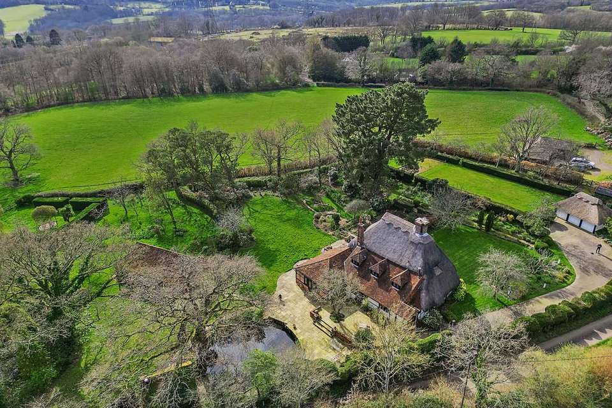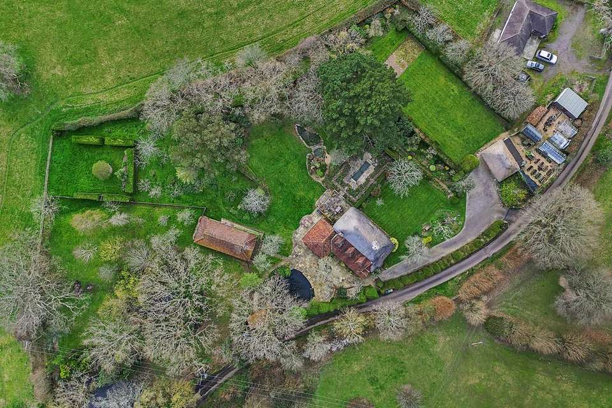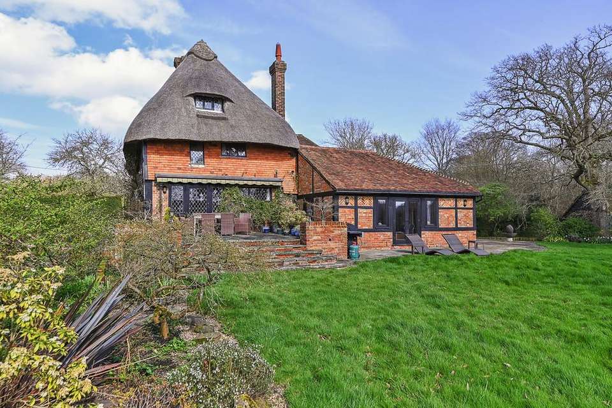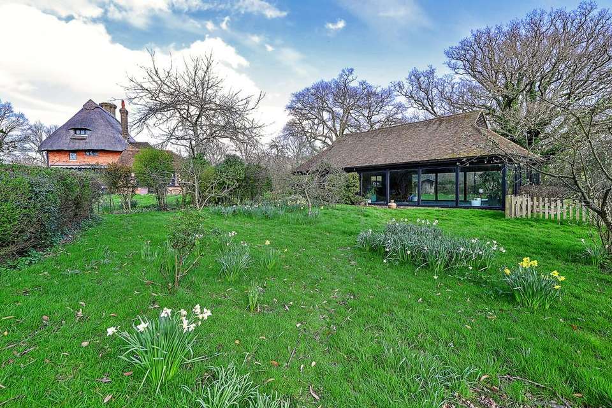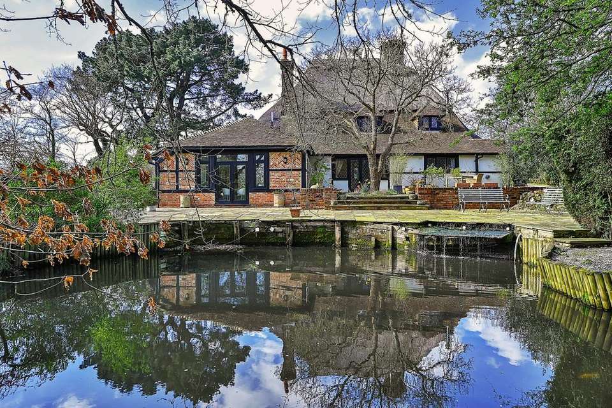5 bedroom detached house for sale
Northiam, East Sussex TN31 6JQdetached house
bedrooms
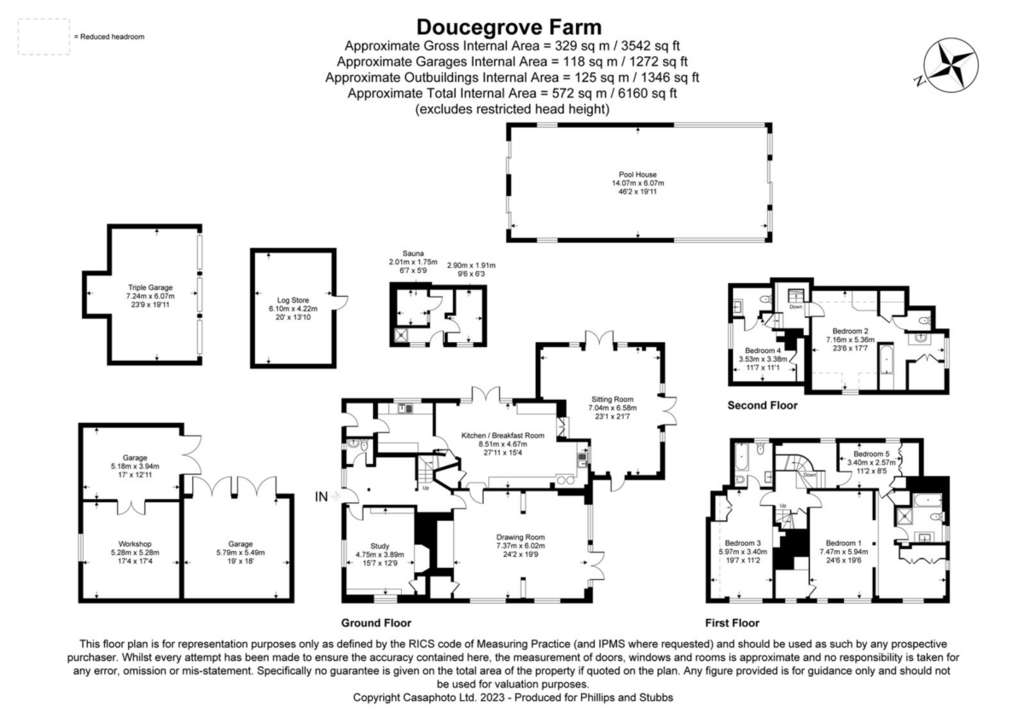
Property photos
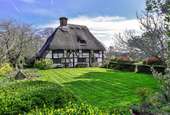
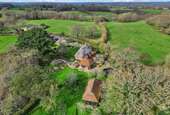
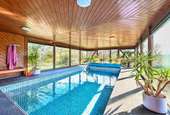
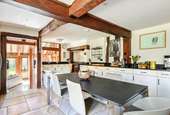
+16
Property description
ROOMS Entrance hall, Open plan drawing room and dining room with inglenook fireplace, Sitting room with vaulted ceiling, Study/library, Kitchen/breakfast room, Utility room, Rear lobby, Cloakroom, Principal bedroom suite, Three further double bedrooms with en-suites facilities, Triple garage, Indoor heated swimming pool, Sauna and pump room, Detached barn, Various garden stores, Greenhouses, Productive kitchen garden, Gardens and Grounds of approaching 17 acres
LOCATION Doucegrove Farm is in an idyllic location in its own grounds 2 miles to the south of the village of Northiam with church, local shops, doctor's surgery, primary school and Great Dixter house and gardens. Further shopping facilities are available in Peasmarsh (5 miles), where there is an independent supermarket, Battle (9 miles) with an Abbey, Tenterden (10 miles) and the Ancient Town and Cinque Port of Rye (9 miles) from where there are services to Ashford International with high-speed connections to London St Pancras in about 37 minutes. Direct commuter rail services to London Cannon Street can be found at Staplehurst (19 miles) taking approximately one hour, or from Robertsbridge (9miles) to London Charing Cross taking approximately 1hr, 25 minutes.
DESCRIPTION A beautifully presented detached Grade II Listed residence dating from the late 15th century, sympathetically extended over the years to provide generous and versatile accommodation with fine features including antique brick and tiled floors, oak floorboards, inglenook fireplaces and chamfered oak beams. Presenting external elevations of rectangular timber framed panels with curved struts and plaster infilling partly underbuilt with mellow brick and tile hanging to the upper storey set with oak framed leaded light windows under a pitched thatched and peg tiled king post roof.
GROUND FLOOR A solid oak door opens to the entrance hall with old brick flooring, stop-chamfered ceiling beams and a turned oak staircase. The spacious, open plan, double aspect drawing room and dining room has a glazed door leading to the terrace and gardens, a 10' wide inglenook fireplace with a chamfered oak lintel, oak flooring and impressive timbers including an embattled moulded wall beam. The double aspect study/library has an attractive stone fireplace with a multi fuel stove and a range of fitted bookshelves.
The triple aspect sitting room has a vaulted ceiling, exposed timber framing, two sets of French doors opening to the terrace and marble floors with under-floor heating.
The farmhouse kitchen/breakfast room, which has limestone flooring, an Aga and French doors to the terrace, is fitted with an extensive range of base and wall cabinets with granite work-tops, undermounted sink and integral appliances including a stainless-steel micro wave oven, American style ridge/freezer, coffee machine and plumbing for a dishwasher. The rear lobby, cloakroom and utility room are all laid with quarry tiled flooring and the utility room offers generous storage and space for a washing machine and tumble drier within matching wall cupboards.
FIRST FLOOR The bedrooms are situated over two floors with the spacious principal bedroom having an en-suite bathroom and adjacent dressing room/nursery on the first floor, together with a guest bedroom with an en-suite bath/shower room and attractive brick fireplace.
SECOND FLOOR On the second floor, there are two further double bedrooms with en-suite facilities. One has a spectacular vaulted ceiling with a king post, curved braces and en-suite bath with separate w.c. and the other benefits from an en-suite cloakroom.
OUTSIDE Doucegrove Farm is approached off a quiet, private no-through lane via electric gates with an intercom opening to a generous parking area with a cloud hedge and access to a three-bay thatched garage. The landscaped gardens, synonymous with the larger country house, are a particular feature being divided into "rooms" to create a secluded, tranquil setting with sweeping lawns punctuated by burgeoning borders, mature shrubs, mixed flower beds and massive Mediterranean pines, Tulip tree, Oaks and Catalpa. A wide flagstone terrace runs across the rear of the house with a retractable sun shade and steps down to a pond and a sunken rose garden with brick pathways flanked with clipped hedge. There are further natural and ornamental ponds, a pretty summer-house with lovely garden views, an enchanting woodland area, a productive kitchen garden with three green houses, several garden stores and an orchard with a range of cherry and apple trees. A pathway from the house leads to an indoor heated swimming pool set within a detached barn style pool house with glass walls and sliding doors to each end. An adjacent weatherboard clad outbuilding houses the sauna, a shower cubicle and pump house. From the private lane, a secondary vehicular access leads to a modern barn comprising a work-shop and three bays with further parking. Beyond is a large field of about 10 acres, also accessed from the garden, with separate road access and a blue bell wood of about 5 acres with a summerhouse.
SERVICES Oil central heating. Part electric underfloor heating. Mains electricity and water. Private drainage.
Predicted mobile phone coverage: 4G on EE, Vodaphone, Three and O2
Broadband speed: Ultrafast download speed 1000 Mbps available. Source Ofcom
Flood risk summary: Low risk. Source GOV.UK
LOCAL AUTHORITY Rother District Council. Tax Band G
LOCATION Doucegrove Farm is in an idyllic location in its own grounds 2 miles to the south of the village of Northiam with church, local shops, doctor's surgery, primary school and Great Dixter house and gardens. Further shopping facilities are available in Peasmarsh (5 miles), where there is an independent supermarket, Battle (9 miles) with an Abbey, Tenterden (10 miles) and the Ancient Town and Cinque Port of Rye (9 miles) from where there are services to Ashford International with high-speed connections to London St Pancras in about 37 minutes. Direct commuter rail services to London Cannon Street can be found at Staplehurst (19 miles) taking approximately one hour, or from Robertsbridge (9miles) to London Charing Cross taking approximately 1hr, 25 minutes.
DESCRIPTION A beautifully presented detached Grade II Listed residence dating from the late 15th century, sympathetically extended over the years to provide generous and versatile accommodation with fine features including antique brick and tiled floors, oak floorboards, inglenook fireplaces and chamfered oak beams. Presenting external elevations of rectangular timber framed panels with curved struts and plaster infilling partly underbuilt with mellow brick and tile hanging to the upper storey set with oak framed leaded light windows under a pitched thatched and peg tiled king post roof.
GROUND FLOOR A solid oak door opens to the entrance hall with old brick flooring, stop-chamfered ceiling beams and a turned oak staircase. The spacious, open plan, double aspect drawing room and dining room has a glazed door leading to the terrace and gardens, a 10' wide inglenook fireplace with a chamfered oak lintel, oak flooring and impressive timbers including an embattled moulded wall beam. The double aspect study/library has an attractive stone fireplace with a multi fuel stove and a range of fitted bookshelves.
The triple aspect sitting room has a vaulted ceiling, exposed timber framing, two sets of French doors opening to the terrace and marble floors with under-floor heating.
The farmhouse kitchen/breakfast room, which has limestone flooring, an Aga and French doors to the terrace, is fitted with an extensive range of base and wall cabinets with granite work-tops, undermounted sink and integral appliances including a stainless-steel micro wave oven, American style ridge/freezer, coffee machine and plumbing for a dishwasher. The rear lobby, cloakroom and utility room are all laid with quarry tiled flooring and the utility room offers generous storage and space for a washing machine and tumble drier within matching wall cupboards.
FIRST FLOOR The bedrooms are situated over two floors with the spacious principal bedroom having an en-suite bathroom and adjacent dressing room/nursery on the first floor, together with a guest bedroom with an en-suite bath/shower room and attractive brick fireplace.
SECOND FLOOR On the second floor, there are two further double bedrooms with en-suite facilities. One has a spectacular vaulted ceiling with a king post, curved braces and en-suite bath with separate w.c. and the other benefits from an en-suite cloakroom.
OUTSIDE Doucegrove Farm is approached off a quiet, private no-through lane via electric gates with an intercom opening to a generous parking area with a cloud hedge and access to a three-bay thatched garage. The landscaped gardens, synonymous with the larger country house, are a particular feature being divided into "rooms" to create a secluded, tranquil setting with sweeping lawns punctuated by burgeoning borders, mature shrubs, mixed flower beds and massive Mediterranean pines, Tulip tree, Oaks and Catalpa. A wide flagstone terrace runs across the rear of the house with a retractable sun shade and steps down to a pond and a sunken rose garden with brick pathways flanked with clipped hedge. There are further natural and ornamental ponds, a pretty summer-house with lovely garden views, an enchanting woodland area, a productive kitchen garden with three green houses, several garden stores and an orchard with a range of cherry and apple trees. A pathway from the house leads to an indoor heated swimming pool set within a detached barn style pool house with glass walls and sliding doors to each end. An adjacent weatherboard clad outbuilding houses the sauna, a shower cubicle and pump house. From the private lane, a secondary vehicular access leads to a modern barn comprising a work-shop and three bays with further parking. Beyond is a large field of about 10 acres, also accessed from the garden, with separate road access and a blue bell wood of about 5 acres with a summerhouse.
SERVICES Oil central heating. Part electric underfloor heating. Mains electricity and water. Private drainage.
Predicted mobile phone coverage: 4G on EE, Vodaphone, Three and O2
Broadband speed: Ultrafast download speed 1000 Mbps available. Source Ofcom
Flood risk summary: Low risk. Source GOV.UK
LOCAL AUTHORITY Rother District Council. Tax Band G
Interested in this property?
Council tax
First listed
Over a month agoNorthiam, East Sussex TN31 6JQ
Marketed by
Phillips & Stubbs - Rye 47-49 Cinque Ports Street Rye TN31 7ANPlacebuzz mortgage repayment calculator
Monthly repayment
The Est. Mortgage is for a 25 years repayment mortgage based on a 10% deposit and a 5.5% annual interest. It is only intended as a guide. Make sure you obtain accurate figures from your lender before committing to any mortgage. Your home may be repossessed if you do not keep up repayments on a mortgage.
Northiam, East Sussex TN31 6JQ - Streetview
DISCLAIMER: Property descriptions and related information displayed on this page are marketing materials provided by Phillips & Stubbs - Rye. Placebuzz does not warrant or accept any responsibility for the accuracy or completeness of the property descriptions or related information provided here and they do not constitute property particulars. Please contact Phillips & Stubbs - Rye for full details and further information.





