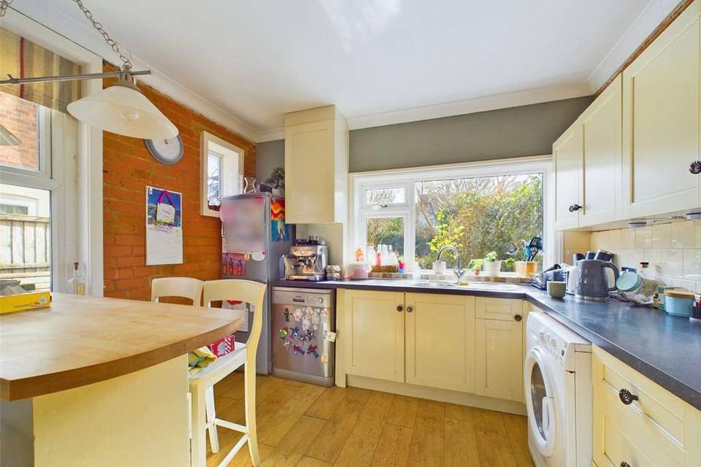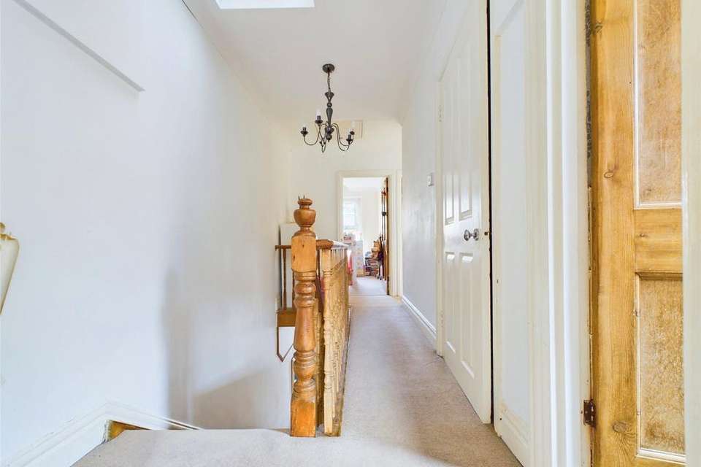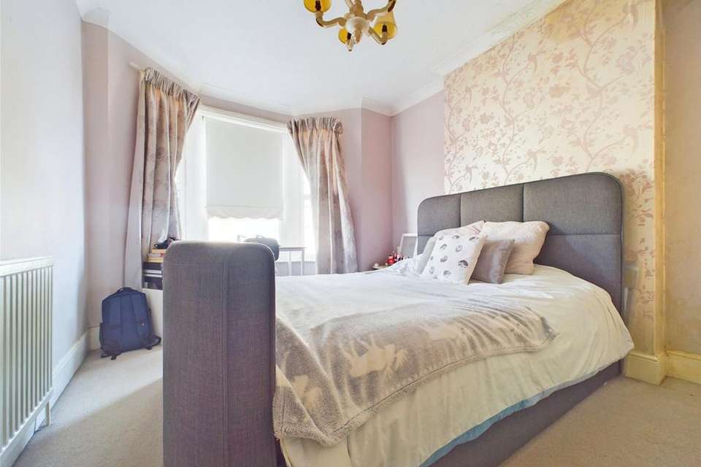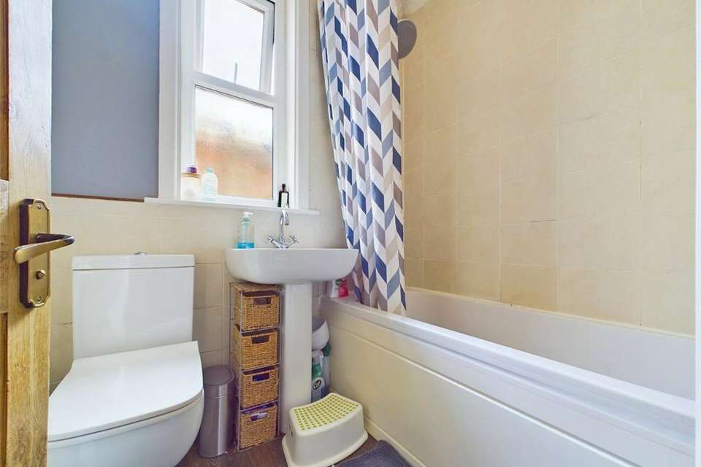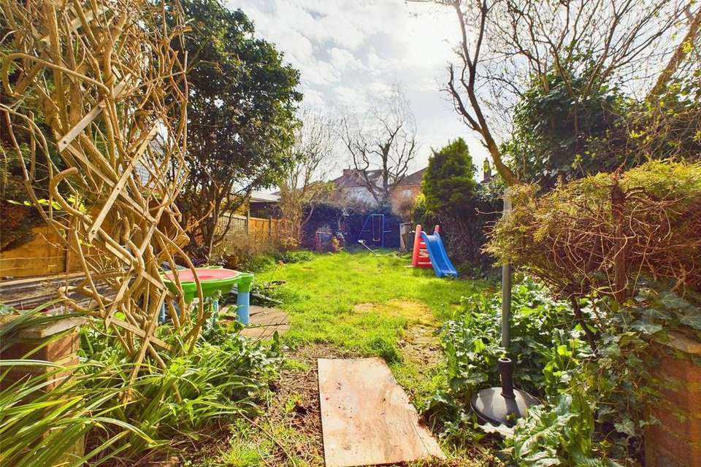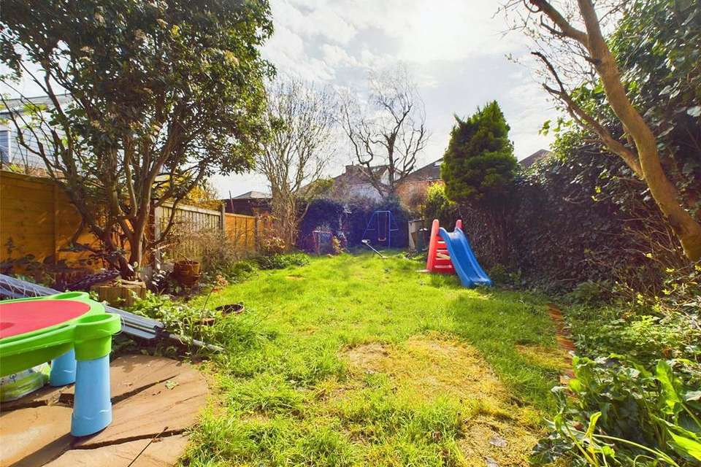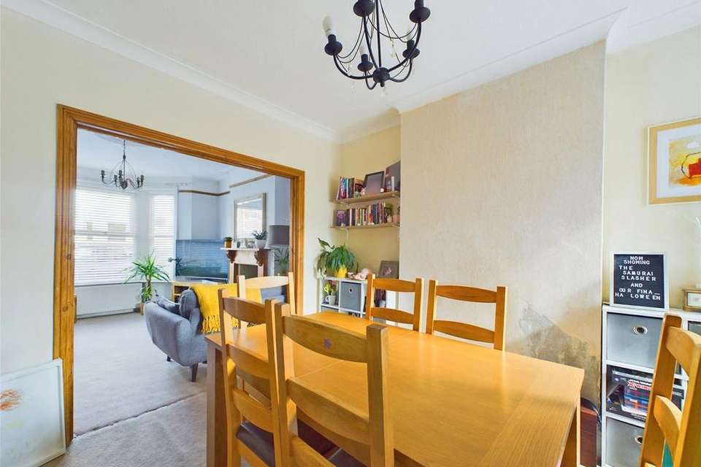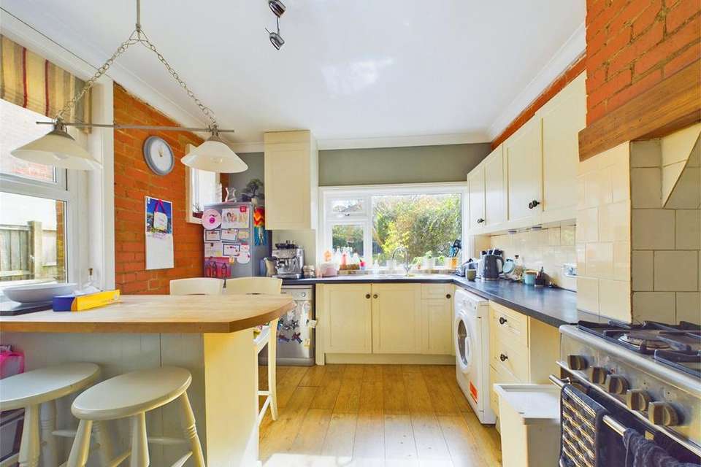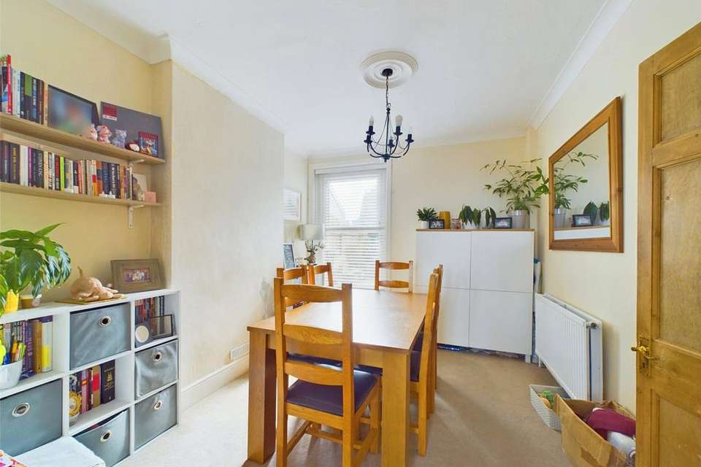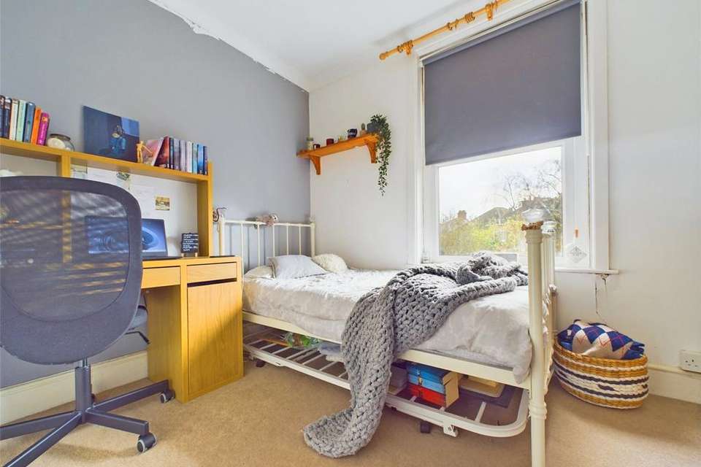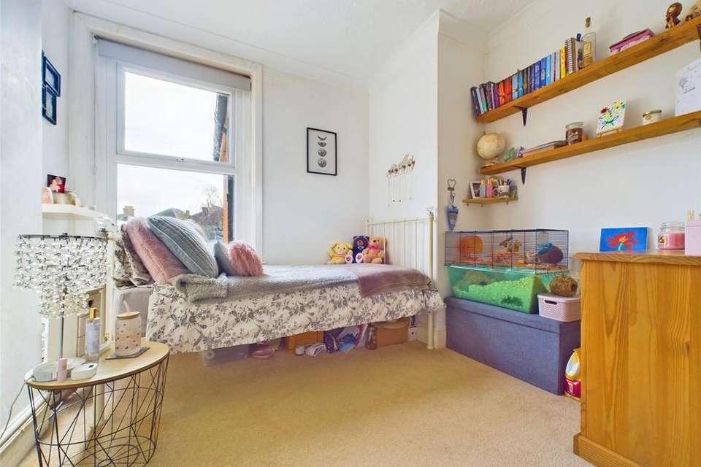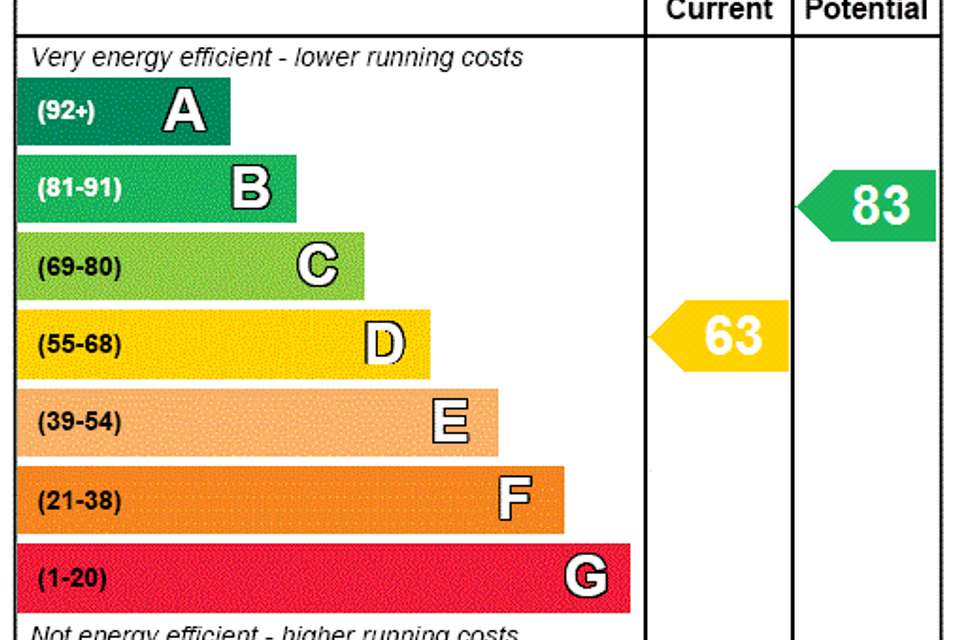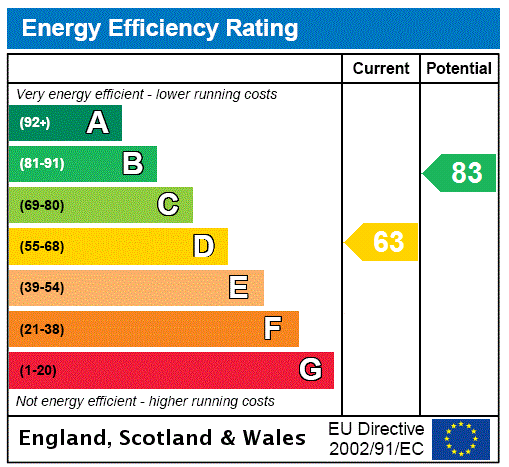4 bedroom semi-detached house for sale
Bournemouth, BH7semi-detached house
bedrooms
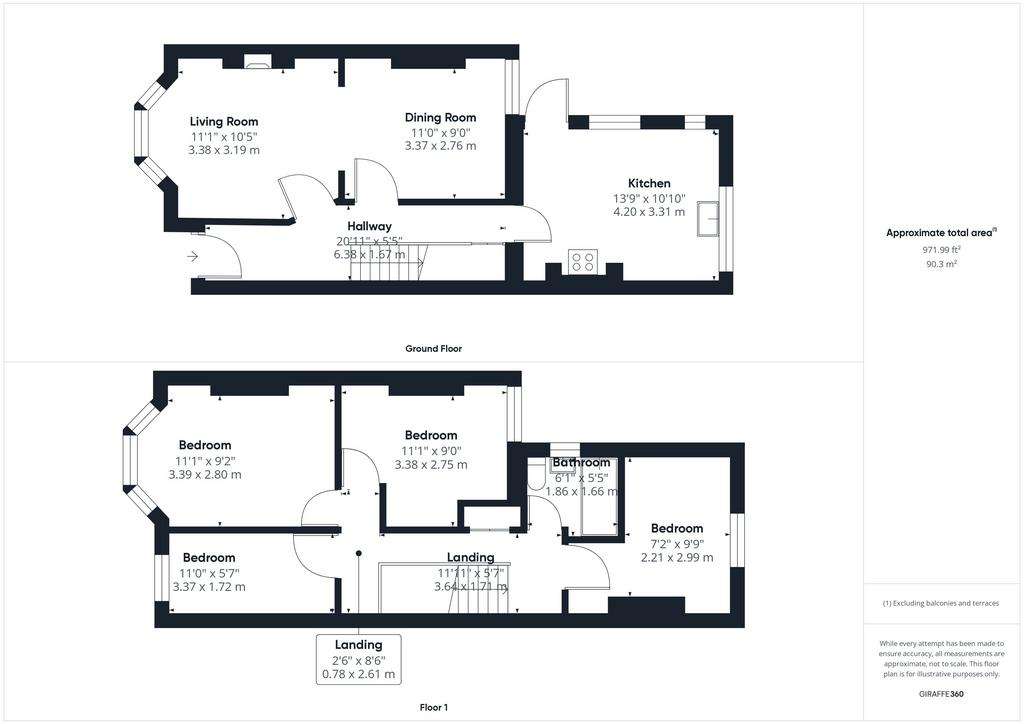
Property photos

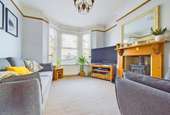
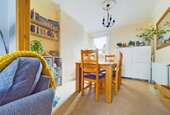
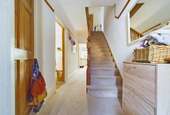
+12
Property description
This four bedroom family home is set moments from wide open spaces at Kings Park and offers well-presented accommodation along with a 22' lounge/diner, good sized rear garden and no onward chain!
This four bedroom family home which offers an abundance of character, in set in a most convenient location, just a few minutes’ walk to wide open spaces at Kings Park and local transport links on Christchurch road into Bournemouth, Poole, Christchurch and London.
Built in the early 1900's, the property offers high ceilings and large skirtings, making the house feel much larger than it is. Additionally, there is a large rear garden offering scope to extend if required (STPP)
Offered for sale with no onward chain, and presented in generally good condition throughout, an internal inspection comes highly recommended!
Upon entering the property, you are welcomed by a spacious entrance hallway, which offers doors to the Lounge/Diner, Kitchen/Breakfast room and stairs to the first floor landing,.
The Lounge/diner, formally two separate reception rooms knocked into one, measures an impressive 22' in length and offers ample rooms for both living and dining room furniture. There is a large UPVC bay window to the front aspect and a smaller window to the rear.
The kitchen/breakfast room, which is set to the rear of the house, has been fitted with an array of eye level and base units set above and below the complimenting roll edge work surfaces with space for white goods. There is a breakfast bar area, a window offering a pleasant outlook to the rear garden and a door to the side leading to both the front, side and rear.
Upstairs, four bedrooms and a family bathroom can be found, all of which are accessed off the spacious landing..
The largest bedroom, which is set to the front of the house, is a good double and benefits from a UPVC bay window and built in wardrobes.
Bedroom two can be found adjacent and is another good double with a rear aspect elevation, bedroom three is a smaller double and bedroom four would make a great study or children’s bedroom.
The bedrooms are served by a family bathroom which has been fitted with a panel enclosed bath with a wall mounted shower attachment above, wash hand basin and low level flush WC. There is a window to the side aspect offering natural light and ventilation.
Externally, the house benefits from a larger than average garden for the area, benefitting from a South easterly aspect it is predominantly laid to lawn and offers scope to extend STPP
This four bedroom family home which offers an abundance of character, in set in a most convenient location, just a few minutes’ walk to wide open spaces at Kings Park and local transport links on Christchurch road into Bournemouth, Poole, Christchurch and London.
Built in the early 1900's, the property offers high ceilings and large skirtings, making the house feel much larger than it is. Additionally, there is a large rear garden offering scope to extend if required (STPP)
Offered for sale with no onward chain, and presented in generally good condition throughout, an internal inspection comes highly recommended!
Upon entering the property, you are welcomed by a spacious entrance hallway, which offers doors to the Lounge/Diner, Kitchen/Breakfast room and stairs to the first floor landing,.
The Lounge/diner, formally two separate reception rooms knocked into one, measures an impressive 22' in length and offers ample rooms for both living and dining room furniture. There is a large UPVC bay window to the front aspect and a smaller window to the rear.
The kitchen/breakfast room, which is set to the rear of the house, has been fitted with an array of eye level and base units set above and below the complimenting roll edge work surfaces with space for white goods. There is a breakfast bar area, a window offering a pleasant outlook to the rear garden and a door to the side leading to both the front, side and rear.
Upstairs, four bedrooms and a family bathroom can be found, all of which are accessed off the spacious landing..
The largest bedroom, which is set to the front of the house, is a good double and benefits from a UPVC bay window and built in wardrobes.
Bedroom two can be found adjacent and is another good double with a rear aspect elevation, bedroom three is a smaller double and bedroom four would make a great study or children’s bedroom.
The bedrooms are served by a family bathroom which has been fitted with a panel enclosed bath with a wall mounted shower attachment above, wash hand basin and low level flush WC. There is a window to the side aspect offering natural light and ventilation.
Externally, the house benefits from a larger than average garden for the area, benefitting from a South easterly aspect it is predominantly laid to lawn and offers scope to extend STPP
Interested in this property?
Council tax
First listed
Over a month agoEnergy Performance Certificate
Bournemouth, BH7
Marketed by
Slades Estate Agents - Southbourne Sales 51 Southbourne Grove Southbourne BH6 3QTCall agent on 01202 428555
Placebuzz mortgage repayment calculator
Monthly repayment
The Est. Mortgage is for a 25 years repayment mortgage based on a 10% deposit and a 5.5% annual interest. It is only intended as a guide. Make sure you obtain accurate figures from your lender before committing to any mortgage. Your home may be repossessed if you do not keep up repayments on a mortgage.
Bournemouth, BH7 - Streetview
DISCLAIMER: Property descriptions and related information displayed on this page are marketing materials provided by Slades Estate Agents - Southbourne Sales. Placebuzz does not warrant or accept any responsibility for the accuracy or completeness of the property descriptions or related information provided here and they do not constitute property particulars. Please contact Slades Estate Agents - Southbourne Sales for full details and further information.





