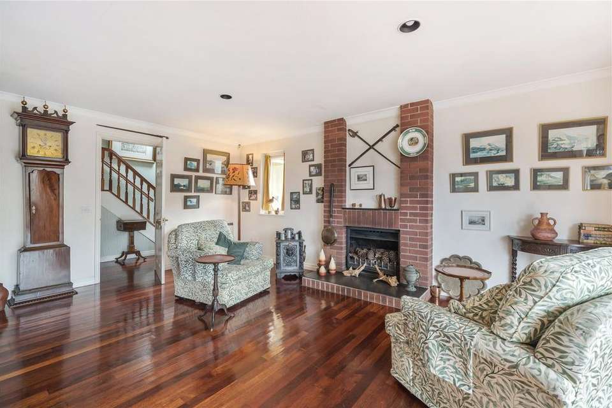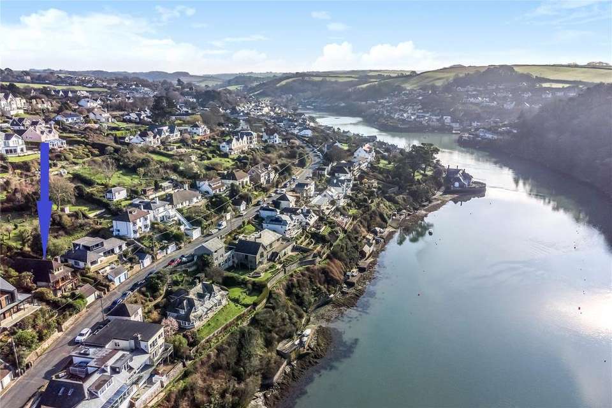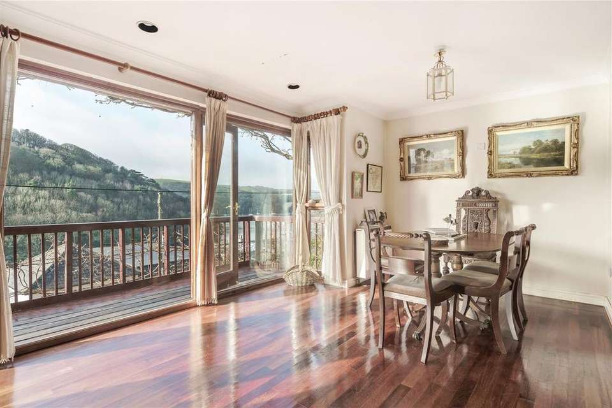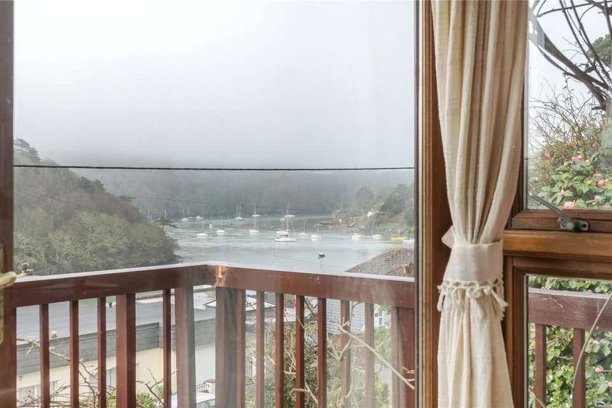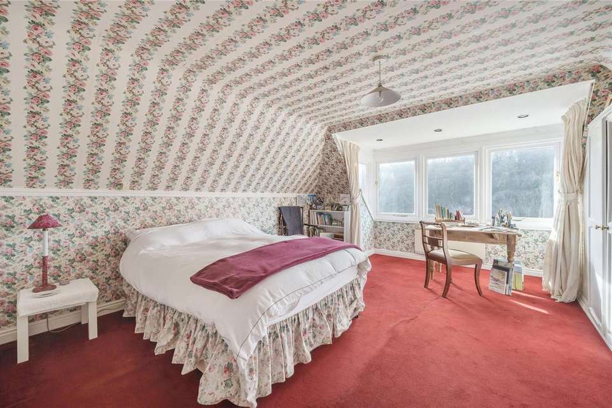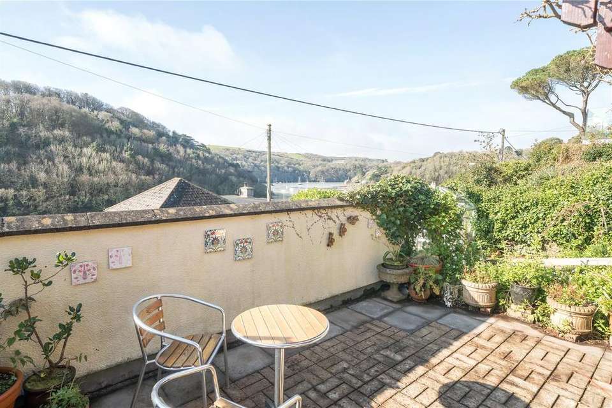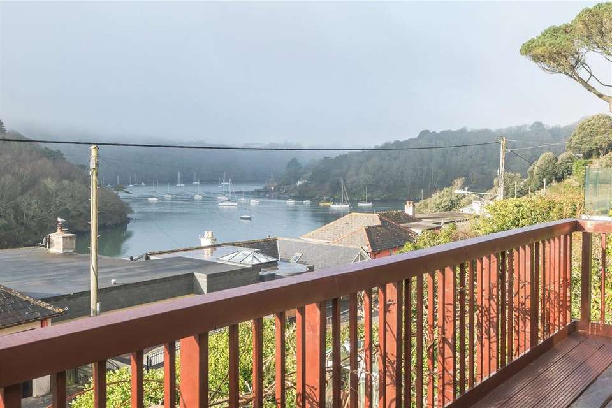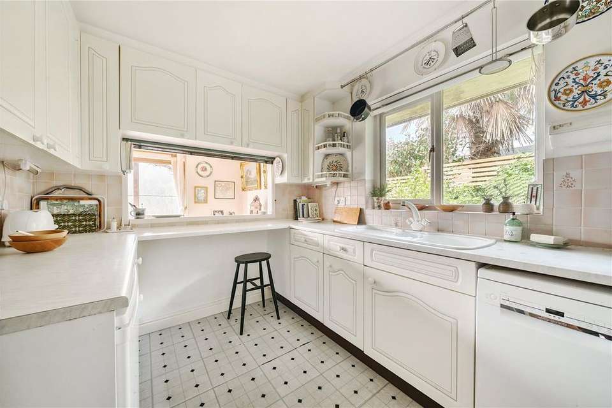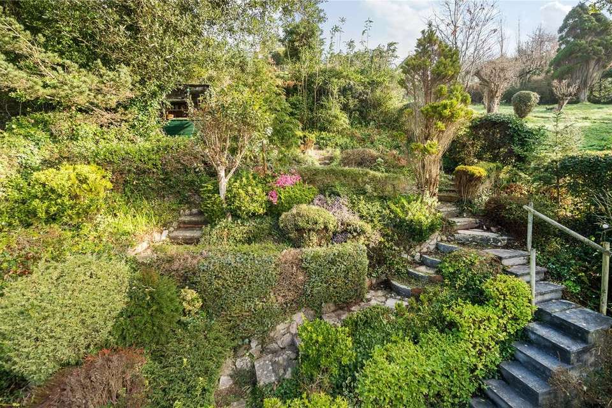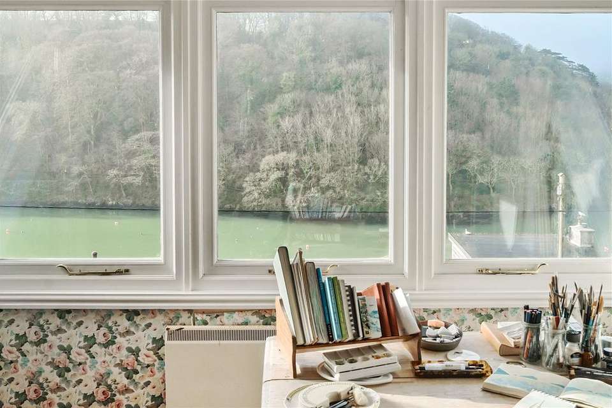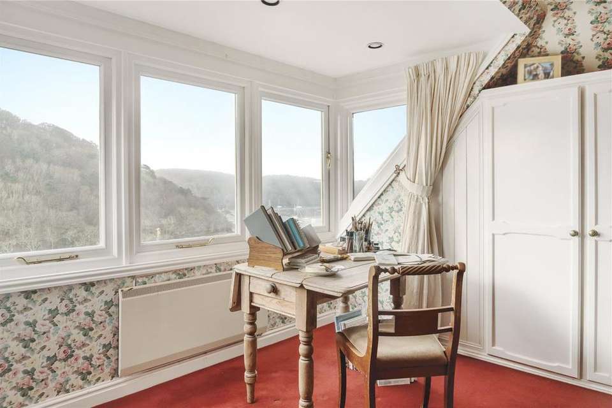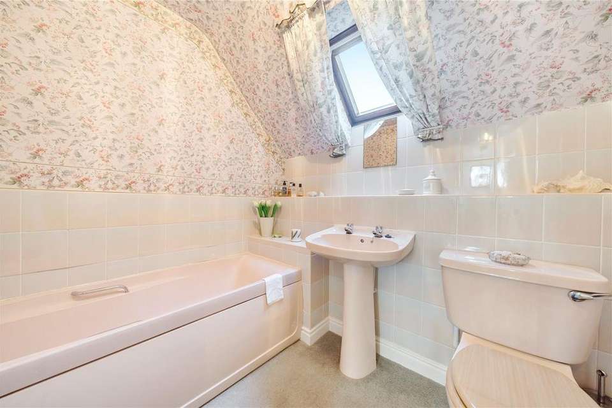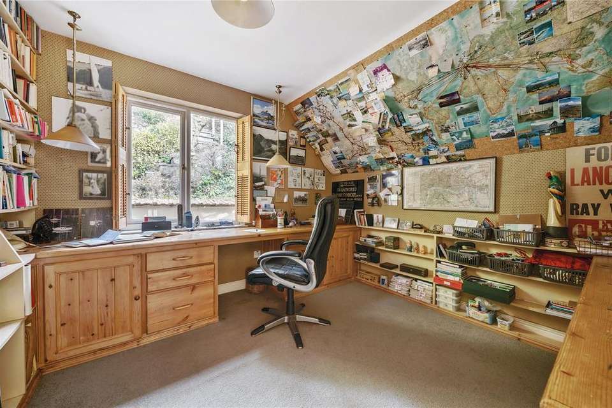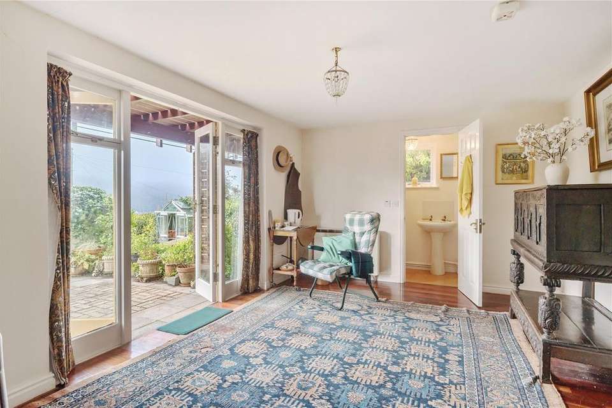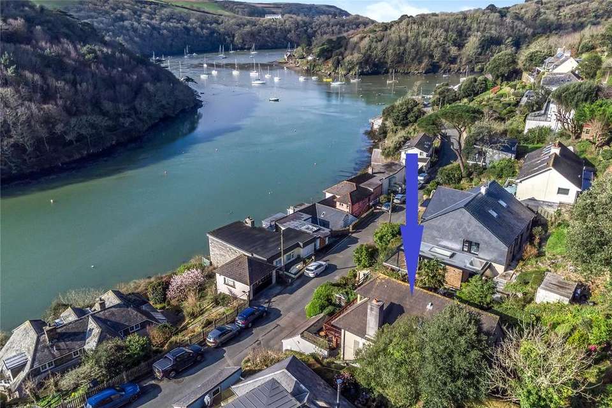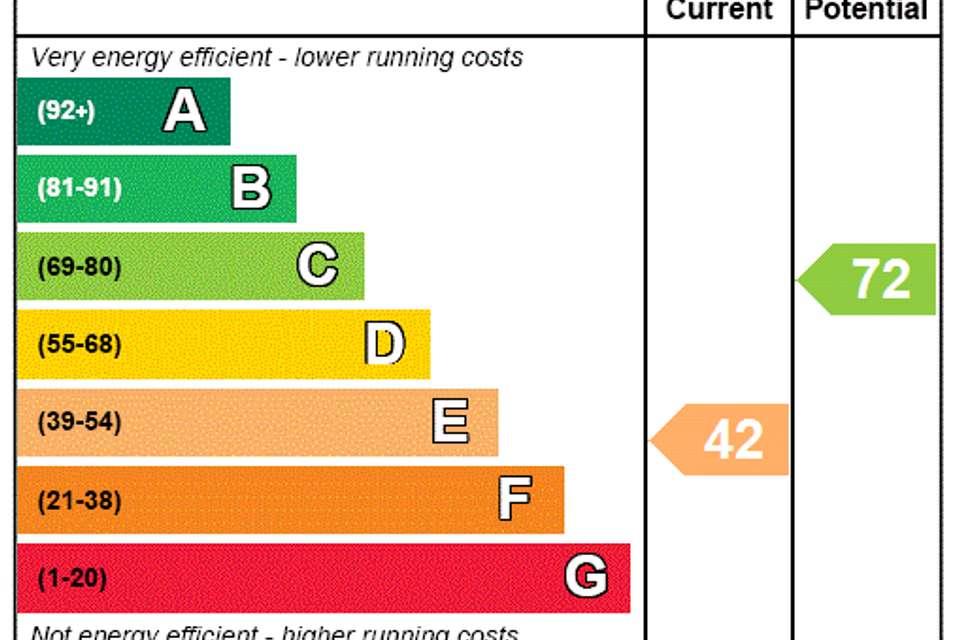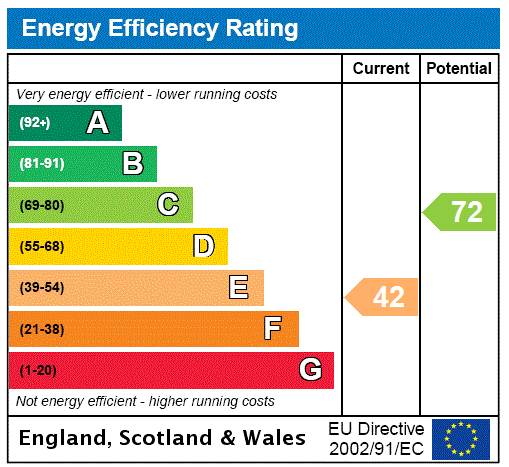4 bedroom detached house for sale
Devon, PL8detached house
bedrooms
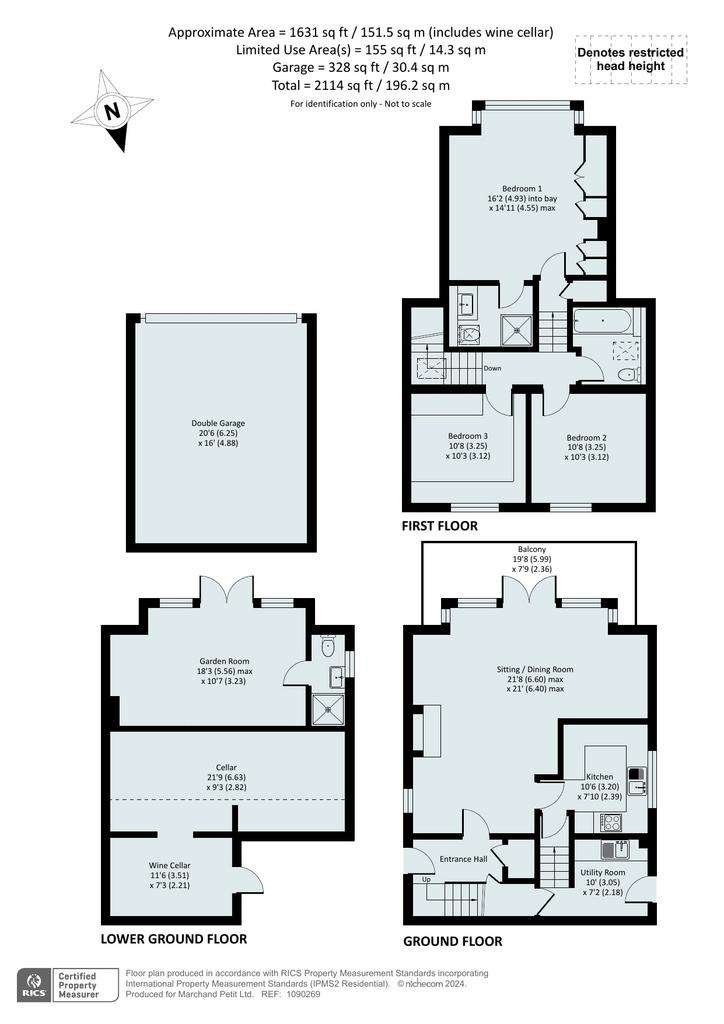
Property photos

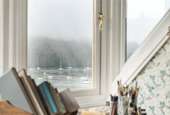
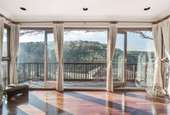
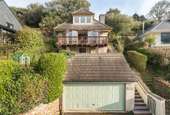
+16
Property description
Milton Point is a versatile, one-off family home, designed in 1987 by local architect Roger Monson in collaboration with the current owners. Situated on one of the most popular streets in the village it has the added advantage of a spacious double garage fronting the road - ensuring that there is space to park and store a boat.
Approached up entrance steps to the side of the garage, the garden room with ensuite overlooks the front garden, where French doors open onto the sun terrace, with its charming, secluded seating areas and greenhouse. This versatile room could be used for a variety of purposes – extended family bedroom, an annex, a studio, home office.
On the first floor the front door opens into the hallway and leads round to the open-plan living space with open fireplace, show stopping views of the estuary and features a beautiful Merbau wooden block floor, an exotic hard wood from Oceania; this lustrous wood also covers the floor in the garden room. The generous balcony extends off this open plan room providing outstanding estuary views and water views can also be enjoyed from the kitchen and throughout the sitting and dining area. From the kitchen, steps lead down into the utility room with back door into garden and extensive useful storage space as well as additional storage with restricted head room, that runs a significant distance under the house.
Stairs rise from the hallway to bedrooms off half landings, the third bedroom is currently used as a study with excellent built-in bookcases, the second bedroom also overlooks the rear garden and the master bedroom and ensuite take full advantage of the views up and down the creek, across The Pool. Family bathroom.
Steps ascend up to the rear lawn, shouldered by wide flower beds, heathers, camellias and azaleas, garden paths trail around to the top section overlooking Passage Woods, this quiet area is surrounded by established trees - an ideal spot to watch the world go by.
Location
Newton Ferrers is on the northern slope of the beautiful estuary of the River Yealm within the South Devon Area of Outstanding Natural Beauty. The village, together with the adjoining community in Noss Mayo, has a range of amenities which include two churches, primary school, post office, Cooperative store, chemists, The Dolphin, The Swan and The Ship pubs and a very active yacht club. Fine cliff top, river, woodland and coastal walks, lead from the village, on part of the South West Coast Path.
Services
Mains water, drainage, electricity, night storage heaters, immersion heater.
Beds 3/4 Bathroom/Shower 3 Reception 1 EPC E Council Tax G Tenure Freehold
Money Laundering Regulations
Prior to a sale being agreed, prospective purchasers will be required to produce identification documents. Your co-operation with this, in order to comply with Money Laundering regulations, will be appreciated and assist with the smooth progression of the sale.
Approached up entrance steps to the side of the garage, the garden room with ensuite overlooks the front garden, where French doors open onto the sun terrace, with its charming, secluded seating areas and greenhouse. This versatile room could be used for a variety of purposes – extended family bedroom, an annex, a studio, home office.
On the first floor the front door opens into the hallway and leads round to the open-plan living space with open fireplace, show stopping views of the estuary and features a beautiful Merbau wooden block floor, an exotic hard wood from Oceania; this lustrous wood also covers the floor in the garden room. The generous balcony extends off this open plan room providing outstanding estuary views and water views can also be enjoyed from the kitchen and throughout the sitting and dining area. From the kitchen, steps lead down into the utility room with back door into garden and extensive useful storage space as well as additional storage with restricted head room, that runs a significant distance under the house.
Stairs rise from the hallway to bedrooms off half landings, the third bedroom is currently used as a study with excellent built-in bookcases, the second bedroom also overlooks the rear garden and the master bedroom and ensuite take full advantage of the views up and down the creek, across The Pool. Family bathroom.
Steps ascend up to the rear lawn, shouldered by wide flower beds, heathers, camellias and azaleas, garden paths trail around to the top section overlooking Passage Woods, this quiet area is surrounded by established trees - an ideal spot to watch the world go by.
Location
Newton Ferrers is on the northern slope of the beautiful estuary of the River Yealm within the South Devon Area of Outstanding Natural Beauty. The village, together with the adjoining community in Noss Mayo, has a range of amenities which include two churches, primary school, post office, Cooperative store, chemists, The Dolphin, The Swan and The Ship pubs and a very active yacht club. Fine cliff top, river, woodland and coastal walks, lead from the village, on part of the South West Coast Path.
Services
Mains water, drainage, electricity, night storage heaters, immersion heater.
Beds 3/4 Bathroom/Shower 3 Reception 1 EPC E Council Tax G Tenure Freehold
Money Laundering Regulations
Prior to a sale being agreed, prospective purchasers will be required to produce identification documents. Your co-operation with this, in order to comply with Money Laundering regulations, will be appreciated and assist with the smooth progression of the sale.
Interested in this property?
Council tax
First listed
Over a month agoEnergy Performance Certificate
Devon, PL8
Marketed by
Marchand Petit - Newton Ferrers The Green, Parsonage Road, Newton Ferrers Plymouth PL8 1ATPlacebuzz mortgage repayment calculator
Monthly repayment
The Est. Mortgage is for a 25 years repayment mortgage based on a 10% deposit and a 5.5% annual interest. It is only intended as a guide. Make sure you obtain accurate figures from your lender before committing to any mortgage. Your home may be repossessed if you do not keep up repayments on a mortgage.
Devon, PL8 - Streetview
DISCLAIMER: Property descriptions and related information displayed on this page are marketing materials provided by Marchand Petit - Newton Ferrers. Placebuzz does not warrant or accept any responsibility for the accuracy or completeness of the property descriptions or related information provided here and they do not constitute property particulars. Please contact Marchand Petit - Newton Ferrers for full details and further information.





