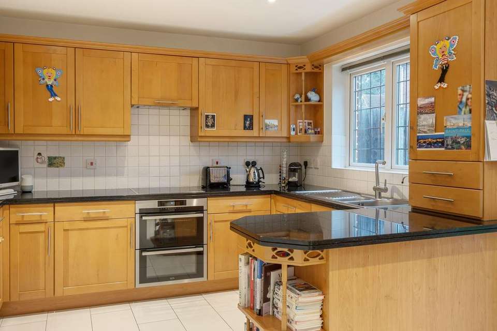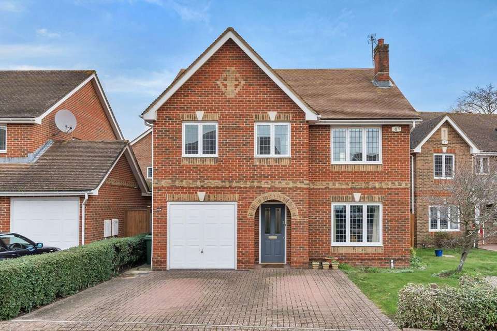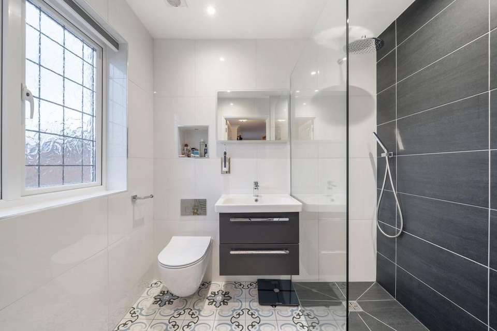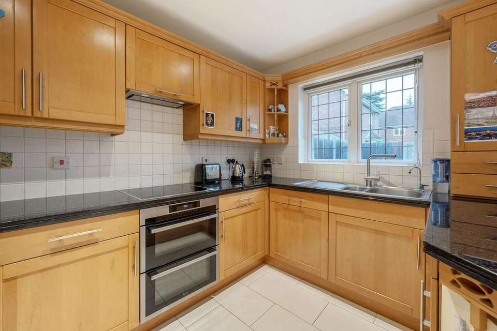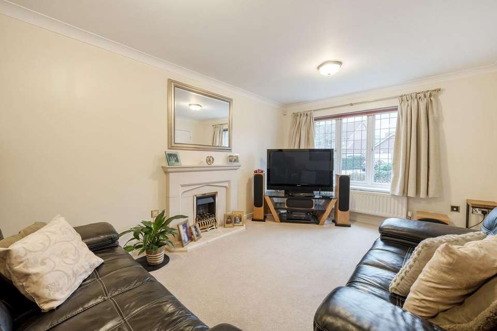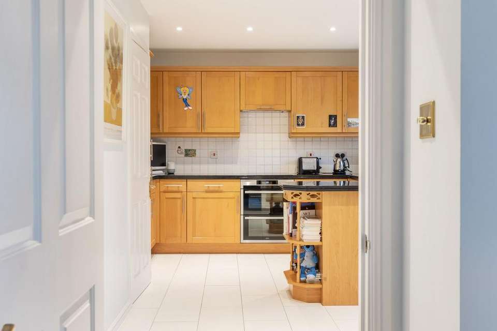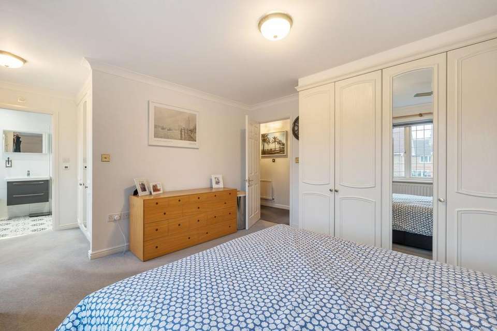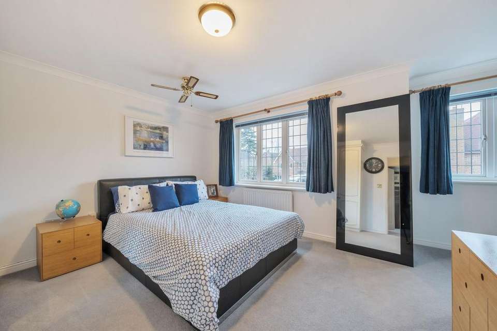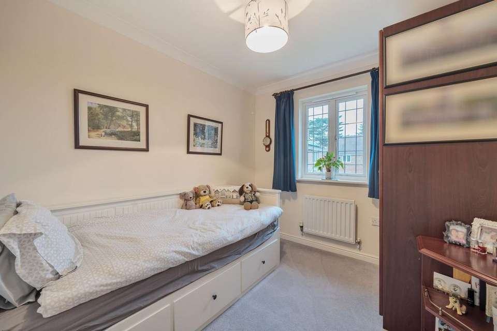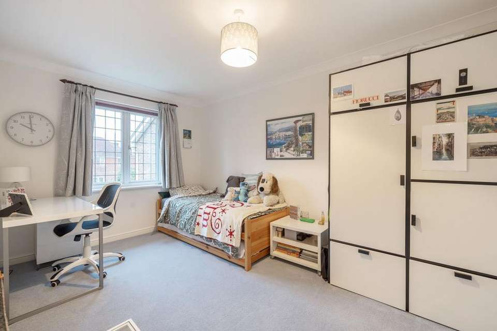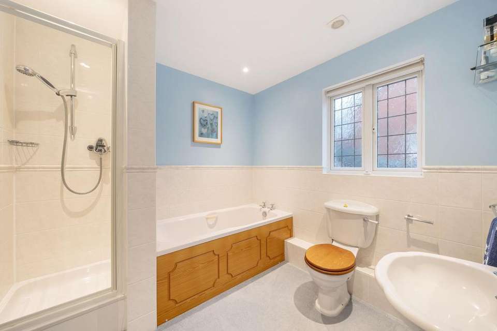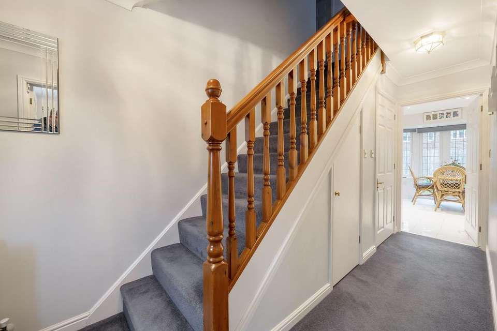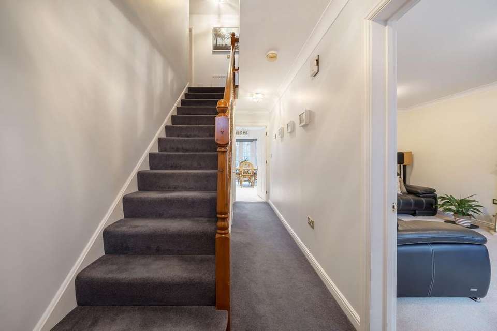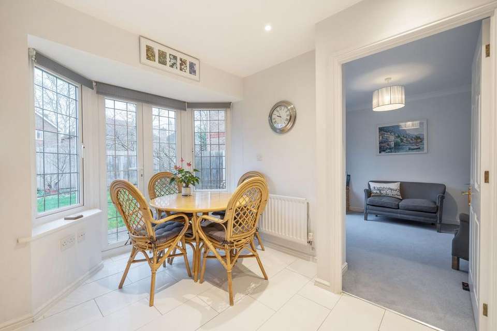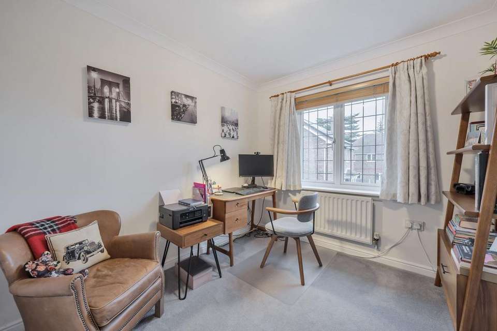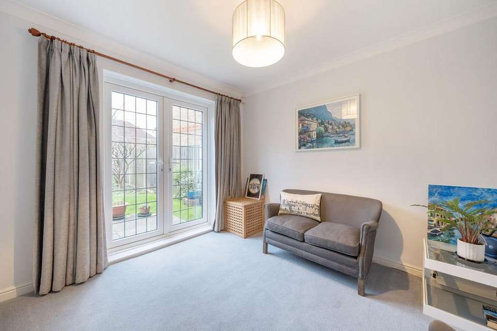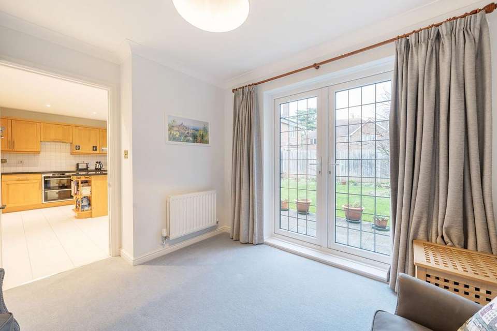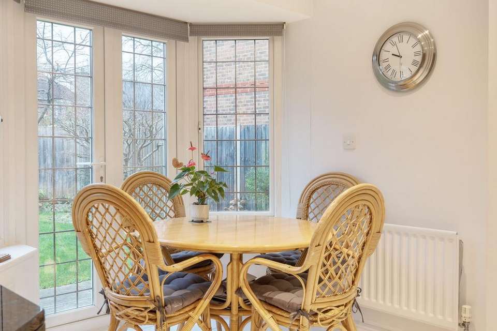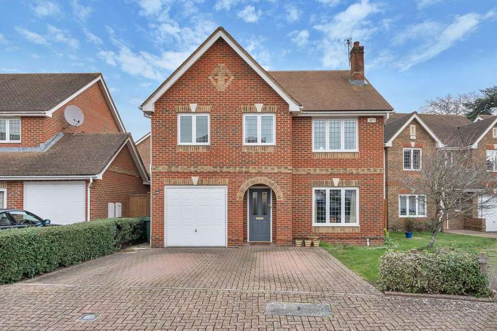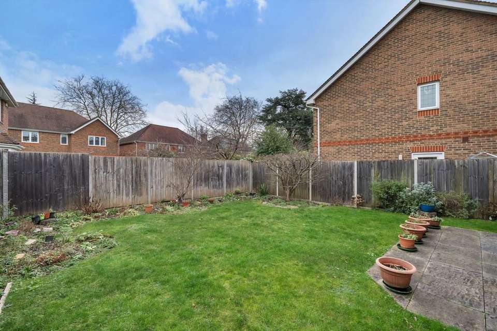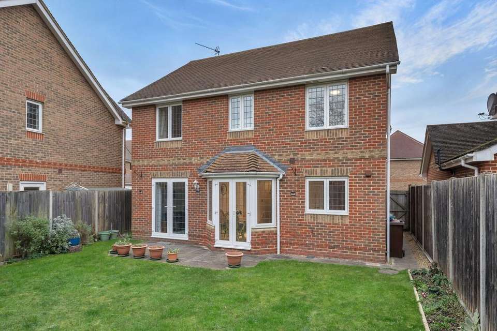4 bedroom detached house for sale
Epsom, Epsom KT19detached house
bedrooms
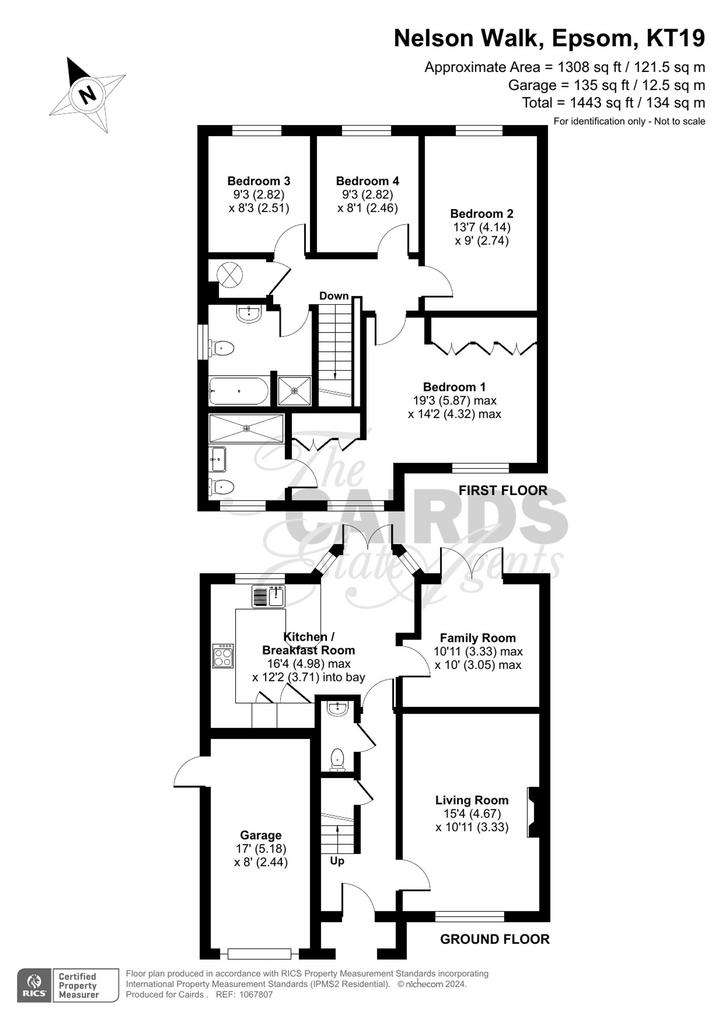
Property photos

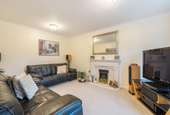
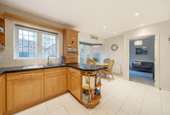
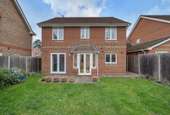
+21
Property description
Introducing this stunning 4-bedroom detached house, nestled within the sought-after Clarendon Park development. Boasting tasteful architecture and set in a friendly neighbourhood, this modern property is perfectly suited for growing families.
Upon entering this home, you are greeted by a welcoming hallway that leads you to the heart of the residence. The ground floor features a bright and spacious kitchen diner, providing the ideal space for family meals and entertaining guests with patio doors opening into the rear garden. The kitchen boasts modern fixtures, ample storage space, and high-quality appliances and a handy breakfast bar.
Adjacent to the kitchen, a versatile family room awaits, offering a cosy space to unwind after a long day. This room can be easily transformed to meet your individual needs, whether it be a home office, playroom, or snug. Its flexibility makes it a valuable asset to this home.
Ascending to the first floor, the well-appointed landing leads you to the jewel of this property – the principle bedroom. This elegant room boasts an en-suite bathroom and adjoining dressing room, providing privacy and convenience.
Three additional generously-sized bedrooms are also on the first floor, each with ample natural light, accompanied by a modern family bathroom suite, completing the living arrangement on this level.
Externally, this home boasts a sunny garden and patio, providing an idyllic backdrop for outdoor activities and al fresco dining during the warmer months. Well-maintained, this space is perfect for both children and adults alike. Additionally, this property offers an integral garage as well as off-street parking, ensuring convenience and ease for homeowners.
Situated in the ever-popular Clarendon Park development, residents benefit from a friendly community atmosphere and a wealth of nearby amenities. This location is renowned for its park-like setting, close proximity to local schools, green spaces, shops, and excellent transport links, making it an ideal choice for families and professionals alike.
In summary, this 4-bedroom detached house offers an exceptional opportunity to acquire a home of sheer elegance, style, and comfort. With its versatile living spaces, abundance of natural light, and convenient location, this property is an exemplary find in the current market. Contact us today to arrange a viewing and secure your dream home.
EPC Rating: D
Upon entering this home, you are greeted by a welcoming hallway that leads you to the heart of the residence. The ground floor features a bright and spacious kitchen diner, providing the ideal space for family meals and entertaining guests with patio doors opening into the rear garden. The kitchen boasts modern fixtures, ample storage space, and high-quality appliances and a handy breakfast bar.
Adjacent to the kitchen, a versatile family room awaits, offering a cosy space to unwind after a long day. This room can be easily transformed to meet your individual needs, whether it be a home office, playroom, or snug. Its flexibility makes it a valuable asset to this home.
Ascending to the first floor, the well-appointed landing leads you to the jewel of this property – the principle bedroom. This elegant room boasts an en-suite bathroom and adjoining dressing room, providing privacy and convenience.
Three additional generously-sized bedrooms are also on the first floor, each with ample natural light, accompanied by a modern family bathroom suite, completing the living arrangement on this level.
Externally, this home boasts a sunny garden and patio, providing an idyllic backdrop for outdoor activities and al fresco dining during the warmer months. Well-maintained, this space is perfect for both children and adults alike. Additionally, this property offers an integral garage as well as off-street parking, ensuring convenience and ease for homeowners.
Situated in the ever-popular Clarendon Park development, residents benefit from a friendly community atmosphere and a wealth of nearby amenities. This location is renowned for its park-like setting, close proximity to local schools, green spaces, shops, and excellent transport links, making it an ideal choice for families and professionals alike.
In summary, this 4-bedroom detached house offers an exceptional opportunity to acquire a home of sheer elegance, style, and comfort. With its versatile living spaces, abundance of natural light, and convenient location, this property is an exemplary find in the current market. Contact us today to arrange a viewing and secure your dream home.
EPC Rating: D
Interested in this property?
Council tax
First listed
Over a month agoEpsom, Epsom KT19
Marketed by
Cairds the Estate Agents - Epsom 128-130 High Street, Epsom, Surrey KT19 8BTPlacebuzz mortgage repayment calculator
Monthly repayment
The Est. Mortgage is for a 25 years repayment mortgage based on a 10% deposit and a 5.5% annual interest. It is only intended as a guide. Make sure you obtain accurate figures from your lender before committing to any mortgage. Your home may be repossessed if you do not keep up repayments on a mortgage.
Epsom, Epsom KT19 - Streetview
DISCLAIMER: Property descriptions and related information displayed on this page are marketing materials provided by Cairds the Estate Agents - Epsom. Placebuzz does not warrant or accept any responsibility for the accuracy or completeness of the property descriptions or related information provided here and they do not constitute property particulars. Please contact Cairds the Estate Agents - Epsom for full details and further information.





