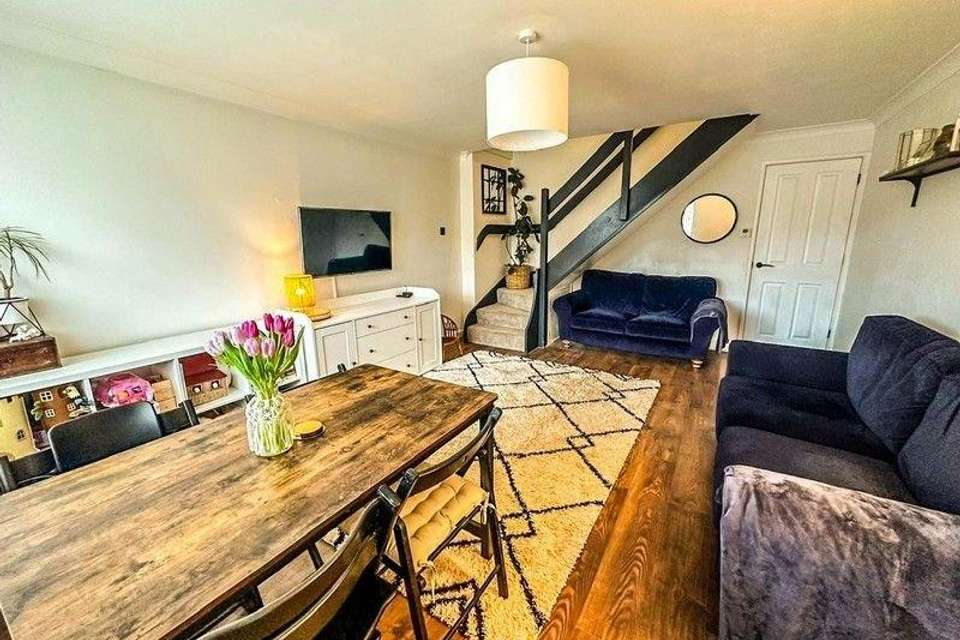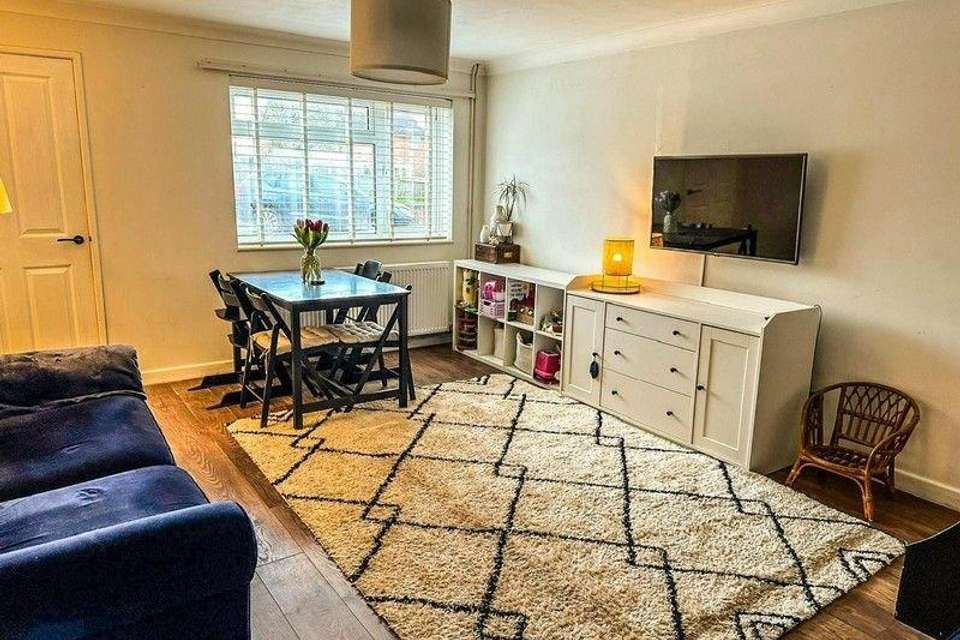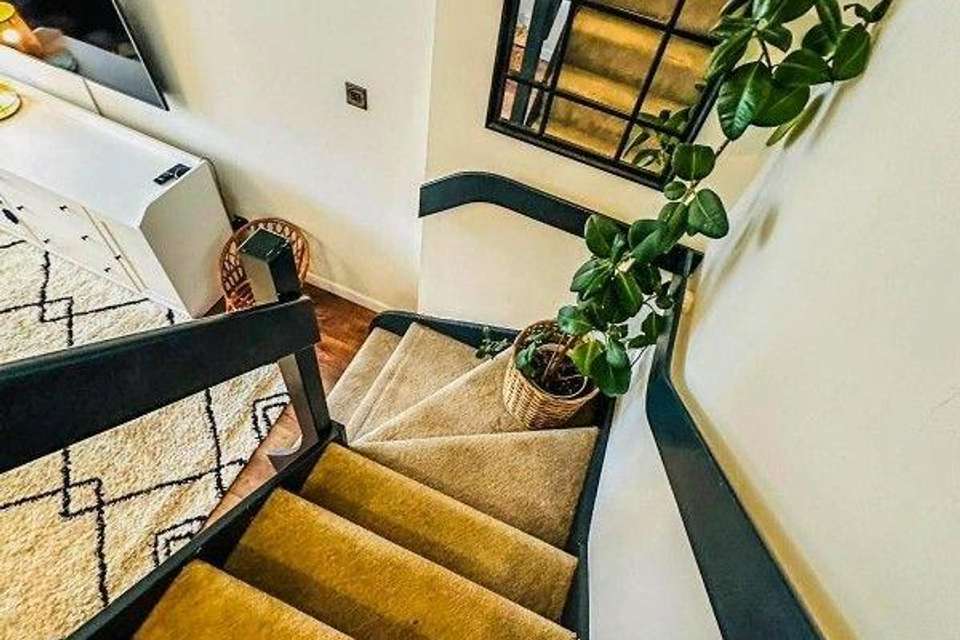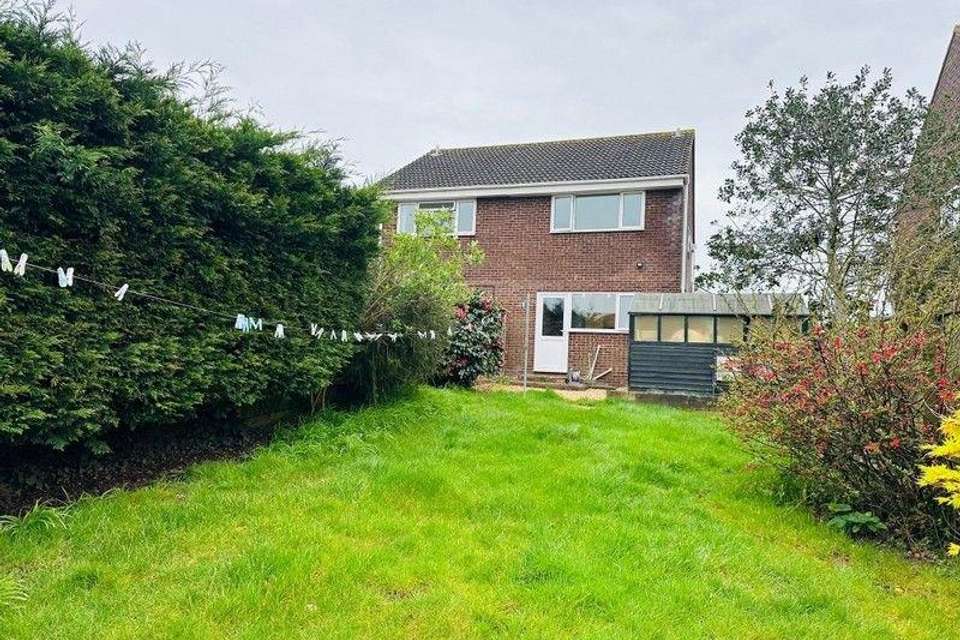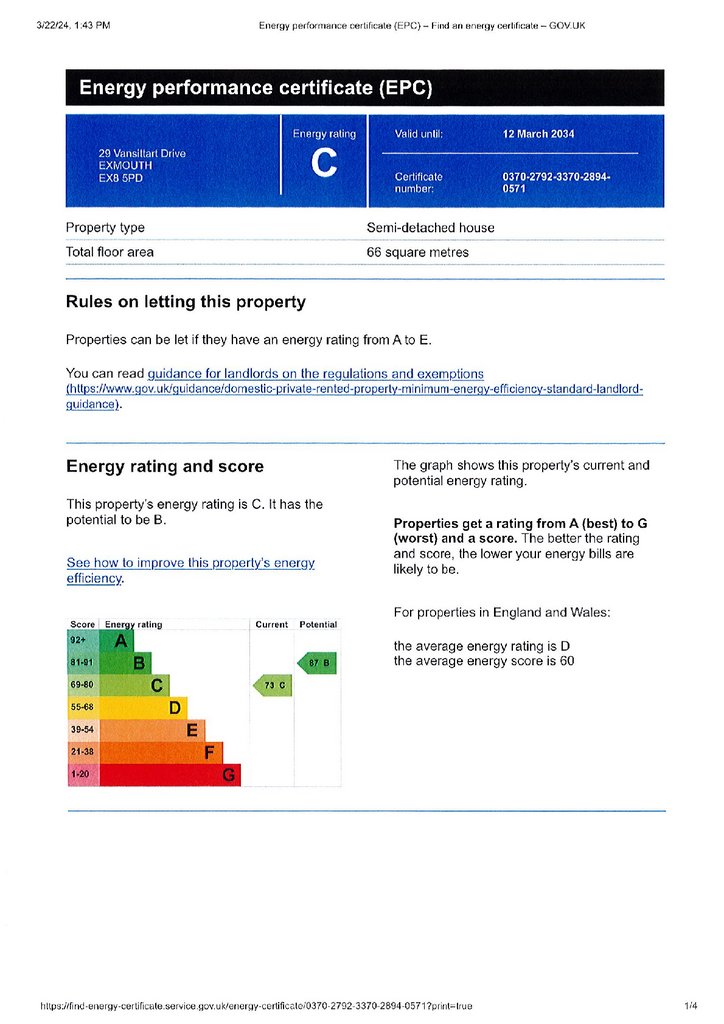2 bedroom semi-detached house for sale
Exmouth, EX8 5PDsemi-detached house
bedrooms
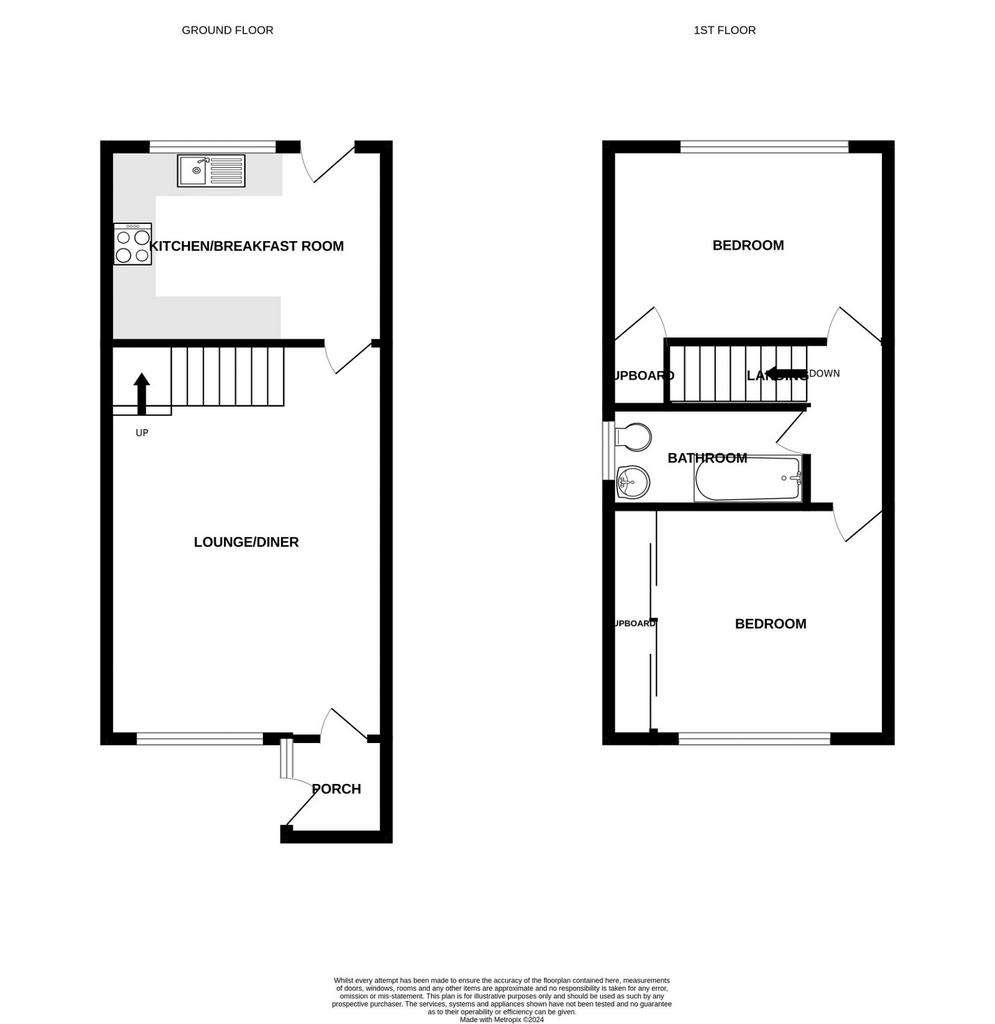
Property photos


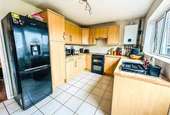

+10
Property description
THE ACCOMMODATION COMPRISES: uPVC front door with attractive inset panel window giving access to:
ENTRANCE PORCH: 1.35m x 1.19m (4'5" x 3'11") uPVC double glazed window to front aspect; electric consumer unit; door opening to:
LOUNGE/DINING ROOM: 5.33m x 3.94m (17'6" x 12'11") A lovely bright open plan room with uPVC double glazed window overlooking the front aspect and garden; radiator; television point; coved ceiling; laminate wood effect flooring; stairs rising to the first floor landing with useful under stairs recess with access to storage cupboard.
KITCHEN/BREAKFAST ROOM: 3.94m x 2.74m (12'11" x 9'0") A bright and spacious room fitted with a range of wood effect work top surfaces with tiled surrounds; inset single drainer sink unit with mixer tap; base cupboards; drawer units; under counter space and plumbing for washing machine; eye level units; electric cooker point with concealed extractor hood over; upright larder style cupboard; space for upright fridge / freezer; Worcester gas combination boiler which has been replaced approximately 3 years ago including upgraded radiators throughout; useful space for a breakfast table or additional storage; uPVC double glazed window overlooking the rear garden; tiled flooring; uPVC double glazed door giving access out to the rear garden.
FIRST FLOOR LANDING: With access to roof space with power and light; doors leading to:
BEDROOM ONE: 3.35m x 2.9m (11'0" x 9'6") Measurement excluding built-in full length mirror fronted wardrobes with triple sliding doors; clothes rail and shelving; uPVC double glazed window to front aspect; radiator.
BEDROOM TWO: 3.94m x 2.74m (12'11" x 9'0") uPVC double glazed window to rear aspect; radiator; linen cupboard with radiator built over the stairwell recess.
BATHROOM/WC: Recently re fitted with a stylish modern suite comprising bath with rainfall shower unit and glass shower screen; heated towel rail; vanity storage unit with inset sink and mixer tap over; inset WC with push button flush; fully tiled walls; Italian tiled flooring; uPVC double glazed window with patterned glass.
OUTSIDE: To the front of the property is an attractive decorative stone garden edged with colourful shrub beds. A driveway to one side of the house provides off-road parking; double wooden gates give access to a decorative stone side garden area which in turn leads through to the REAR GARDEN which is a lovely feature of the property being beautifully planned and presented and generous in size. It is laid extensively to lawn with decorative stone pathway; fruit tree and colourful flower beds and borders. Substantial timber garden shed. Outside water tap.
ENTRANCE PORCH: 1.35m x 1.19m (4'5" x 3'11") uPVC double glazed window to front aspect; electric consumer unit; door opening to:
LOUNGE/DINING ROOM: 5.33m x 3.94m (17'6" x 12'11") A lovely bright open plan room with uPVC double glazed window overlooking the front aspect and garden; radiator; television point; coved ceiling; laminate wood effect flooring; stairs rising to the first floor landing with useful under stairs recess with access to storage cupboard.
KITCHEN/BREAKFAST ROOM: 3.94m x 2.74m (12'11" x 9'0") A bright and spacious room fitted with a range of wood effect work top surfaces with tiled surrounds; inset single drainer sink unit with mixer tap; base cupboards; drawer units; under counter space and plumbing for washing machine; eye level units; electric cooker point with concealed extractor hood over; upright larder style cupboard; space for upright fridge / freezer; Worcester gas combination boiler which has been replaced approximately 3 years ago including upgraded radiators throughout; useful space for a breakfast table or additional storage; uPVC double glazed window overlooking the rear garden; tiled flooring; uPVC double glazed door giving access out to the rear garden.
FIRST FLOOR LANDING: With access to roof space with power and light; doors leading to:
BEDROOM ONE: 3.35m x 2.9m (11'0" x 9'6") Measurement excluding built-in full length mirror fronted wardrobes with triple sliding doors; clothes rail and shelving; uPVC double glazed window to front aspect; radiator.
BEDROOM TWO: 3.94m x 2.74m (12'11" x 9'0") uPVC double glazed window to rear aspect; radiator; linen cupboard with radiator built over the stairwell recess.
BATHROOM/WC: Recently re fitted with a stylish modern suite comprising bath with rainfall shower unit and glass shower screen; heated towel rail; vanity storage unit with inset sink and mixer tap over; inset WC with push button flush; fully tiled walls; Italian tiled flooring; uPVC double glazed window with patterned glass.
OUTSIDE: To the front of the property is an attractive decorative stone garden edged with colourful shrub beds. A driveway to one side of the house provides off-road parking; double wooden gates give access to a decorative stone side garden area which in turn leads through to the REAR GARDEN which is a lovely feature of the property being beautifully planned and presented and generous in size. It is laid extensively to lawn with decorative stone pathway; fruit tree and colourful flower beds and borders. Substantial timber garden shed. Outside water tap.
Interested in this property?
Council tax
First listed
Over a month agoEnergy Performance Certificate
Exmouth, EX8 5PD
Marketed by
Pennys Estate Agents - Exmouth 2 Rolle House, Rolle Street Exmouth EX8 2SNCall agent on 01395 264111
Placebuzz mortgage repayment calculator
Monthly repayment
The Est. Mortgage is for a 25 years repayment mortgage based on a 10% deposit and a 5.5% annual interest. It is only intended as a guide. Make sure you obtain accurate figures from your lender before committing to any mortgage. Your home may be repossessed if you do not keep up repayments on a mortgage.
Exmouth, EX8 5PD - Streetview
DISCLAIMER: Property descriptions and related information displayed on this page are marketing materials provided by Pennys Estate Agents - Exmouth. Placebuzz does not warrant or accept any responsibility for the accuracy or completeness of the property descriptions or related information provided here and they do not constitute property particulars. Please contact Pennys Estate Agents - Exmouth for full details and further information.


