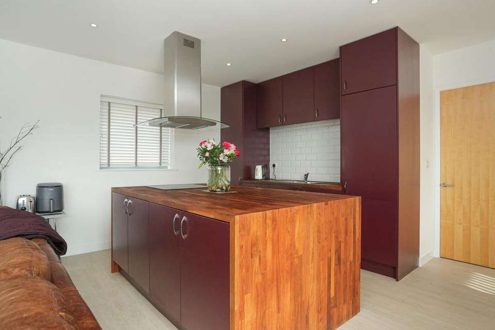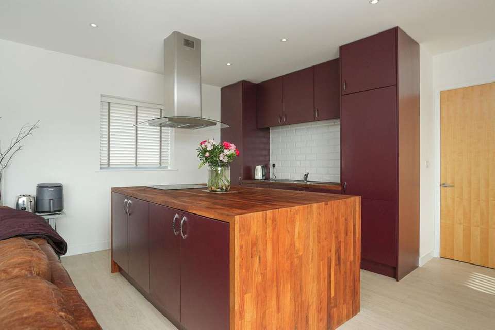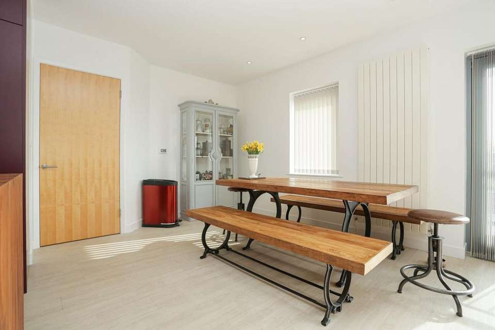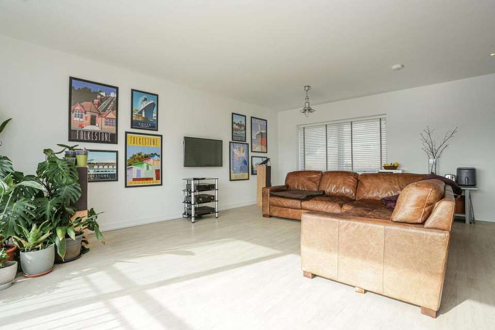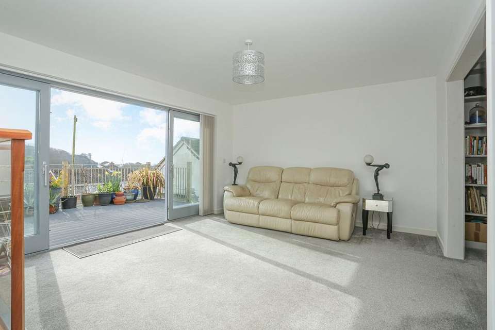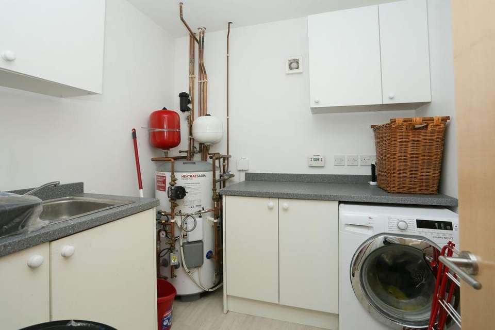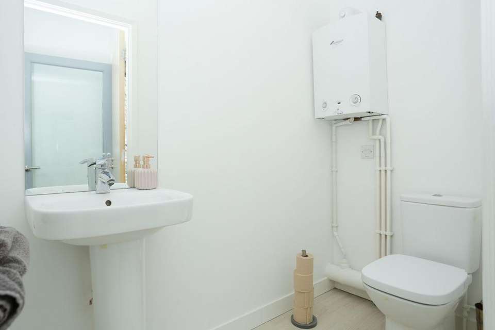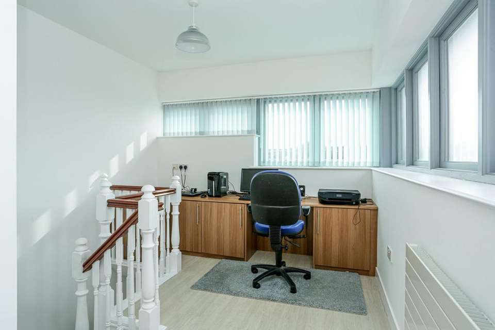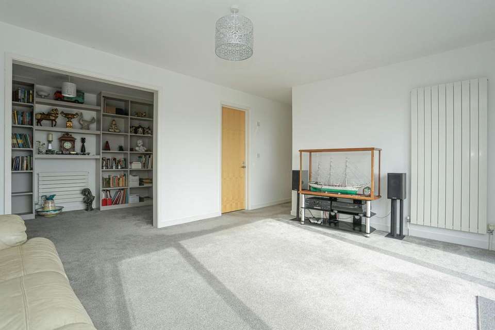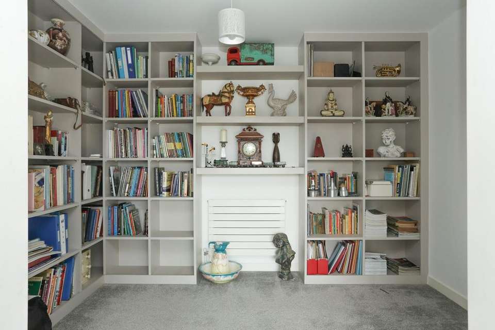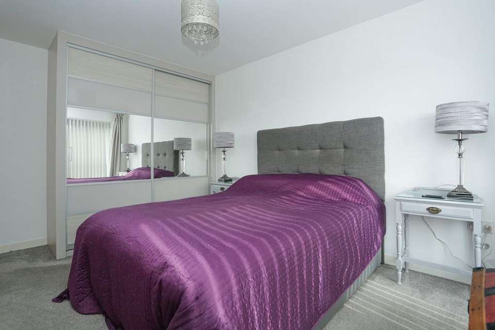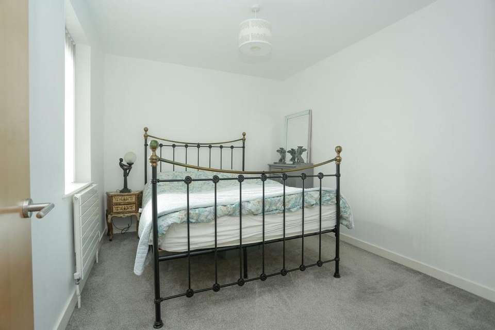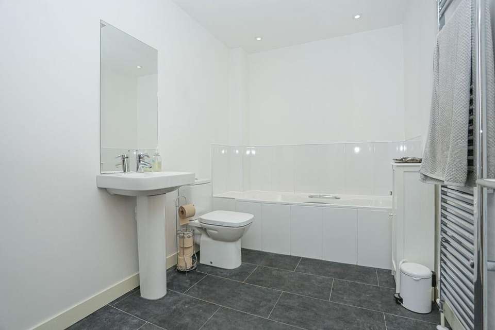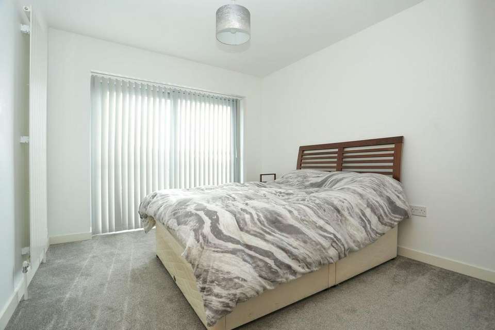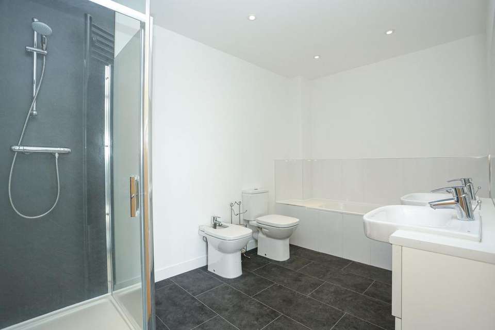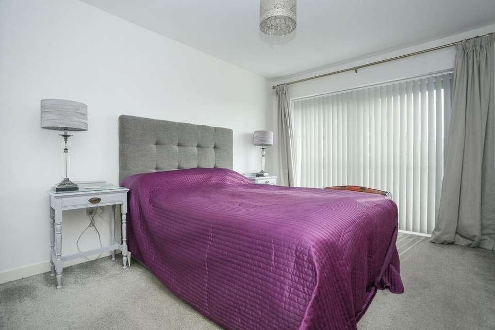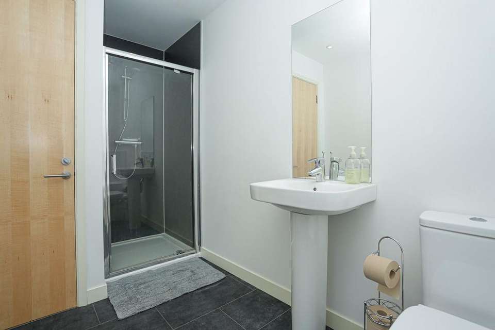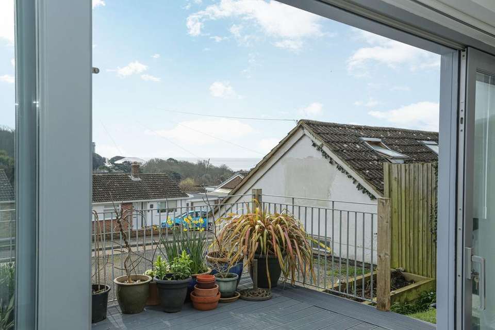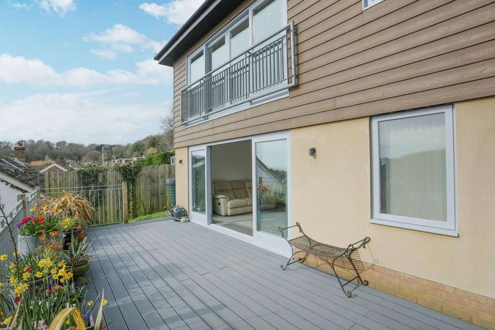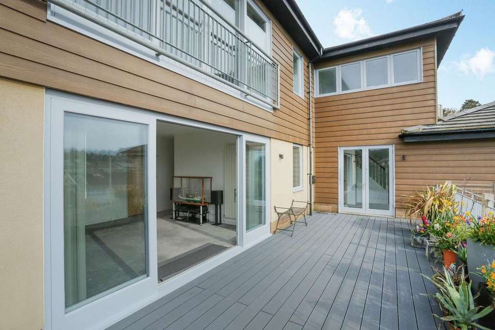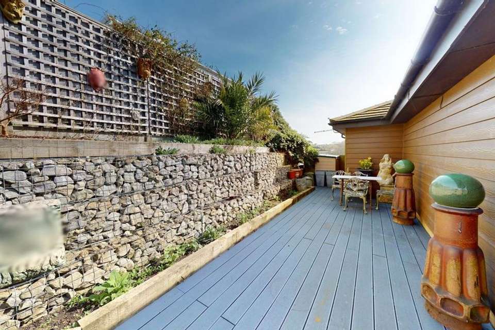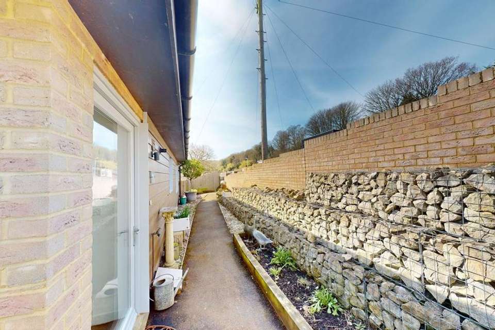4 bedroom detached house for sale
Sandgate, CT20detached house
bedrooms
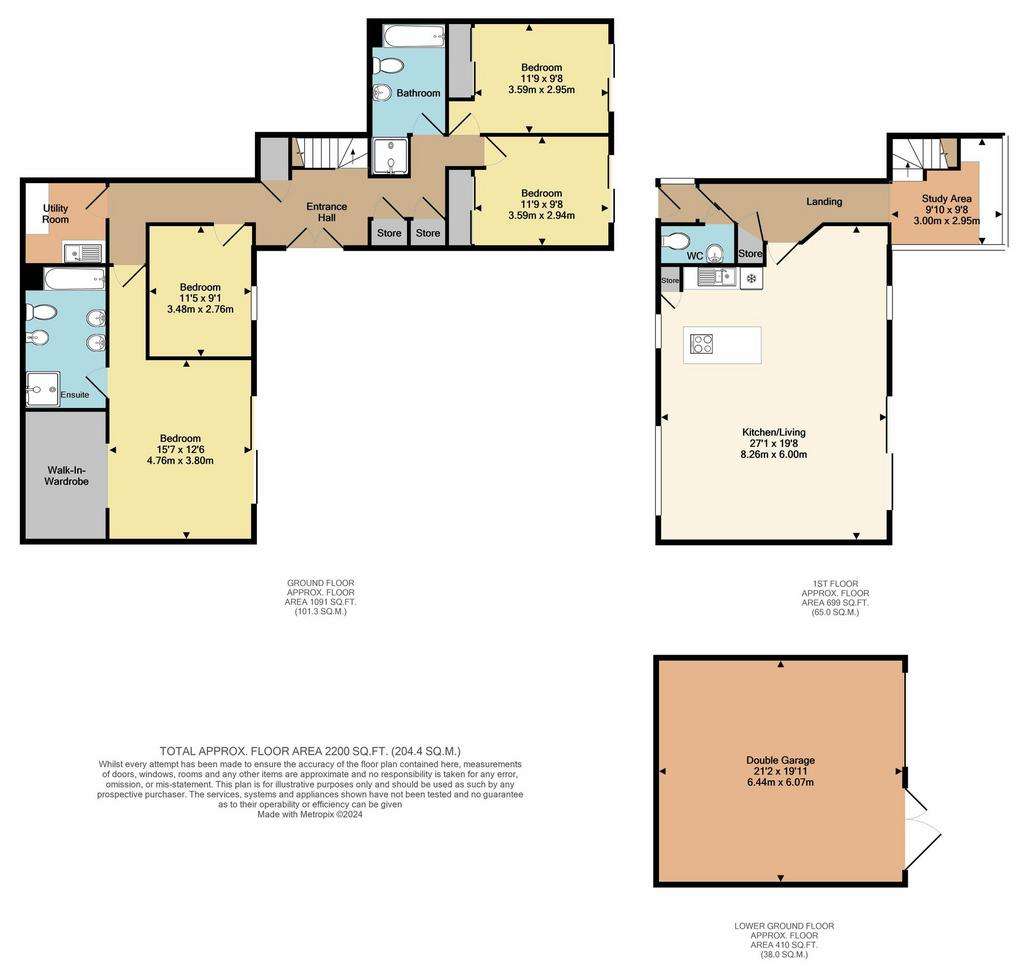
Property photos

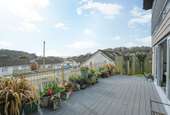
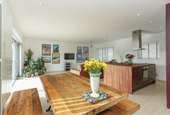
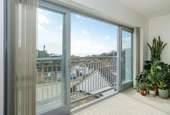
+22
Property description
ONE OF A KIND ECO HOME WITH VERSATILE ACCOMMODATION & PICTURESQUE SEA VIEWS
Nestled in a serene cul-de-sac near the beach, schools, and station, this contemporary eco home offers a perfect blend of modern luxury and stunning sea views. Built in 2016, this four bedroom detached house exudes sophistication with its sleek design and high-end finishes. The main hub of the home is the open plan living space, complete with a Juliette balcony that floods the room with natural light, perfect for entertaining guests or enjoying a cosy night in. The main bedroom is a true oasis, featuring a dressing area, large en-suite bathroom and patio doors that lead out to the sun terrace, where you can bask in the panoramic sea views and unwind. There are a further three double bedrooms all with a view of the sea and two with fitted wardrobes. There is also a utility room conveniently on the same floor as the bedrooms so no more lugging washing up & down stairs.
Step outside to discover your own private garden to the rear of the property, ideal for relaxing in the fresh sea breeze or hosting summer barbeques with family and friends. This outdoor sanctuary offers a tranquil escape from the hustle and bustle of daily life, providing a perfect balance of serenity and convenience.
Completing this remarkable property is a double garage and off-street parking, ensuring ample space for your vehicles and storage needs. Whether you are looking for a peaceful retreat by the coast or a modern family home with all the amenities nearby, this property offers the best of both worlds in a sought-after location. Don't miss the opportunity to make this contemporary masterpiece your own and embrace luxury coastal living at its finest.
Identification Checks
Should a purchaser(s) have an offer accepted on a property marketed by Miles & Barr, they will need to undertake an identification check. This is done to meet our obligation under Anti Money Laundering Regulations (AML) and is a legal requirement. We use a specialist third party service to verify your identity. The cost of these checks is £60 inc. VAT per purchase, which is paid in advance, when an offer is agreed and prior to a sales memorandum being issued. This charge is non-refundable under any circumstances.
EPC Rating: B Ground Floor Leading to Bedroom (2.94m x 3.59m) Bedroom (2.95m x 3.59m) Bathroom With a bath, separate shower, wash hand basin and toilet Utility Room Utility Room Bedroom (2.76m x 3.48m) Bedroom (3.8m x 4.76m) En-Suite With a bath, separate shower, two wash hand basin, a bidet and toilet First Floor Leading to Kitchen/Living (6m x 8.26m) WC With a wash hand basin and toilet Study Area (2.95m x 3m)
Nestled in a serene cul-de-sac near the beach, schools, and station, this contemporary eco home offers a perfect blend of modern luxury and stunning sea views. Built in 2016, this four bedroom detached house exudes sophistication with its sleek design and high-end finishes. The main hub of the home is the open plan living space, complete with a Juliette balcony that floods the room with natural light, perfect for entertaining guests or enjoying a cosy night in. The main bedroom is a true oasis, featuring a dressing area, large en-suite bathroom and patio doors that lead out to the sun terrace, where you can bask in the panoramic sea views and unwind. There are a further three double bedrooms all with a view of the sea and two with fitted wardrobes. There is also a utility room conveniently on the same floor as the bedrooms so no more lugging washing up & down stairs.
Step outside to discover your own private garden to the rear of the property, ideal for relaxing in the fresh sea breeze or hosting summer barbeques with family and friends. This outdoor sanctuary offers a tranquil escape from the hustle and bustle of daily life, providing a perfect balance of serenity and convenience.
Completing this remarkable property is a double garage and off-street parking, ensuring ample space for your vehicles and storage needs. Whether you are looking for a peaceful retreat by the coast or a modern family home with all the amenities nearby, this property offers the best of both worlds in a sought-after location. Don't miss the opportunity to make this contemporary masterpiece your own and embrace luxury coastal living at its finest.
Identification Checks
Should a purchaser(s) have an offer accepted on a property marketed by Miles & Barr, they will need to undertake an identification check. This is done to meet our obligation under Anti Money Laundering Regulations (AML) and is a legal requirement. We use a specialist third party service to verify your identity. The cost of these checks is £60 inc. VAT per purchase, which is paid in advance, when an offer is agreed and prior to a sales memorandum being issued. This charge is non-refundable under any circumstances.
EPC Rating: B Ground Floor Leading to Bedroom (2.94m x 3.59m) Bedroom (2.95m x 3.59m) Bathroom With a bath, separate shower, wash hand basin and toilet Utility Room Utility Room Bedroom (2.76m x 3.48m) Bedroom (3.8m x 4.76m) En-Suite With a bath, separate shower, two wash hand basin, a bidet and toilet First Floor Leading to Kitchen/Living (6m x 8.26m) WC With a wash hand basin and toilet Study Area (2.95m x 3m)
Interested in this property?
Council tax
First listed
Over a month agoSandgate, CT20
Marketed by
Miles & Barr - Exclusive Homes 14 Lower Chantry Lane Canterbury, Kent CT1 1UFPlacebuzz mortgage repayment calculator
Monthly repayment
The Est. Mortgage is for a 25 years repayment mortgage based on a 10% deposit and a 5.5% annual interest. It is only intended as a guide. Make sure you obtain accurate figures from your lender before committing to any mortgage. Your home may be repossessed if you do not keep up repayments on a mortgage.
Sandgate, CT20 - Streetview
DISCLAIMER: Property descriptions and related information displayed on this page are marketing materials provided by Miles & Barr - Exclusive Homes. Placebuzz does not warrant or accept any responsibility for the accuracy or completeness of the property descriptions or related information provided here and they do not constitute property particulars. Please contact Miles & Barr - Exclusive Homes for full details and further information.





