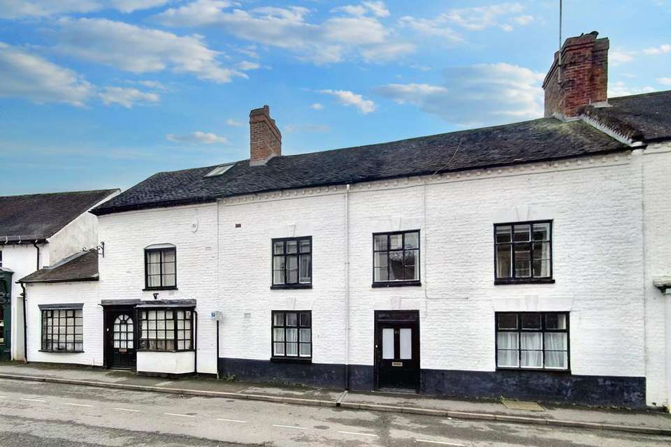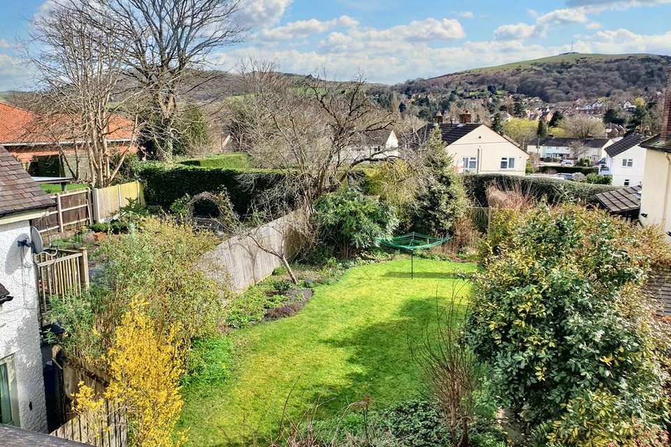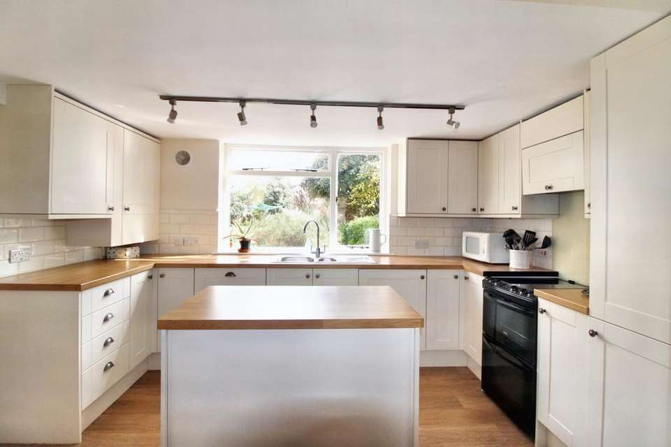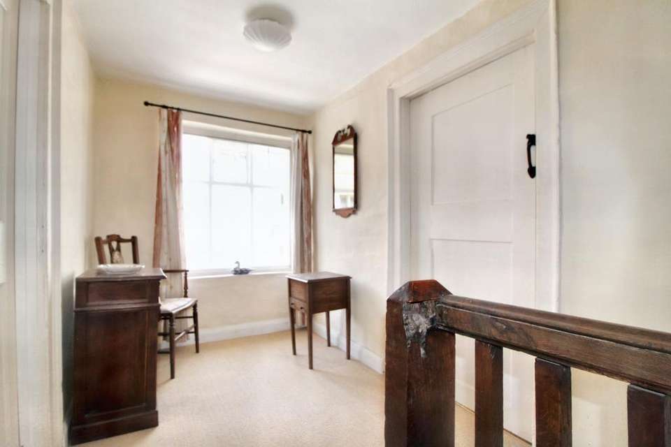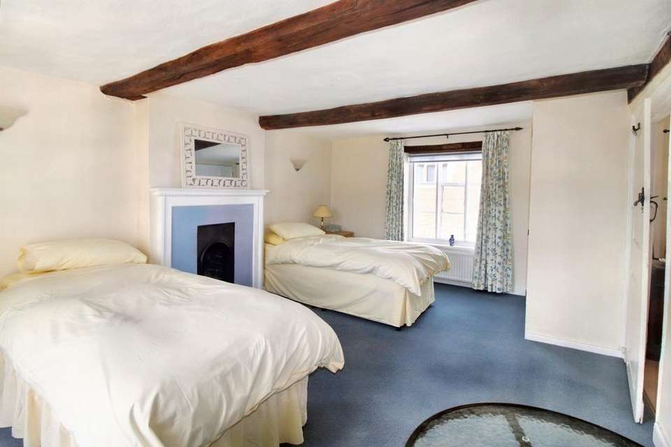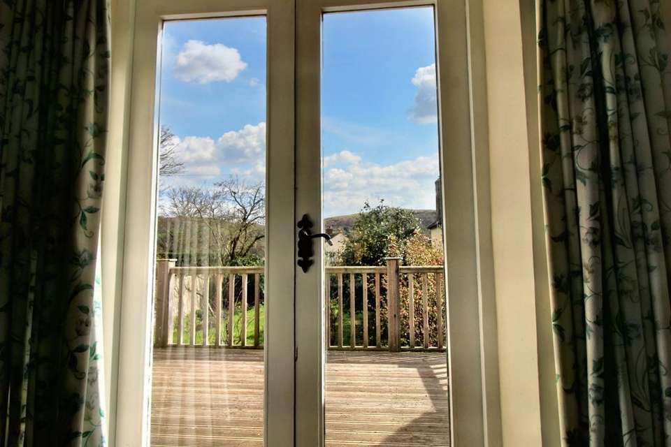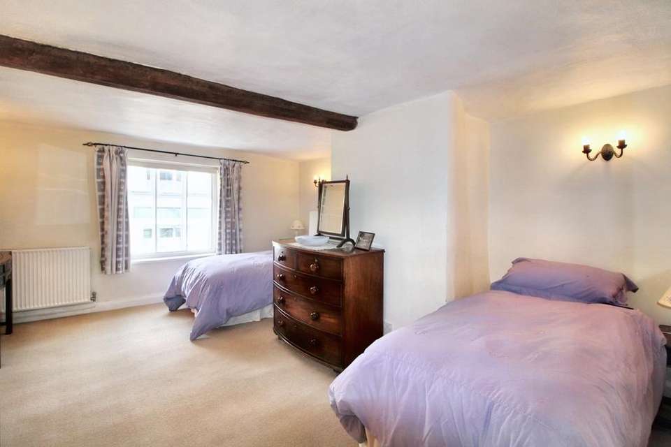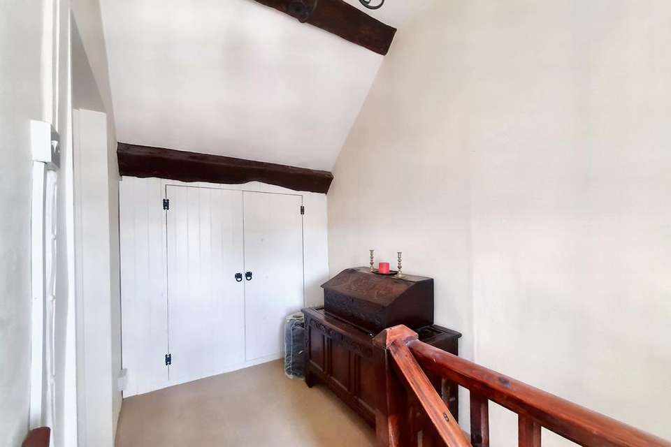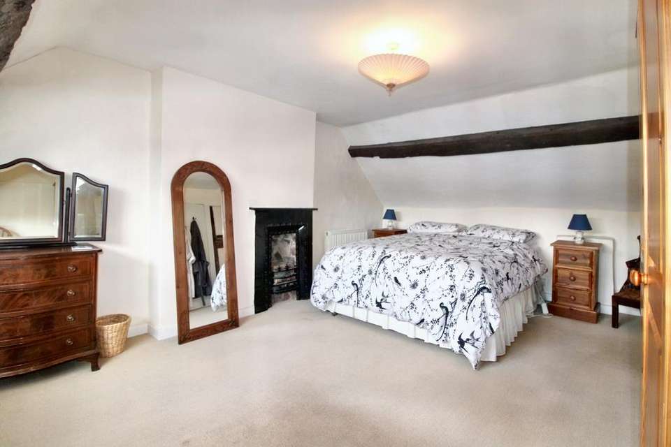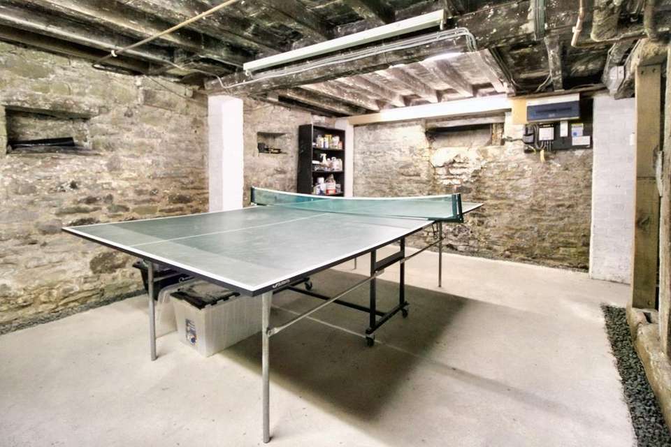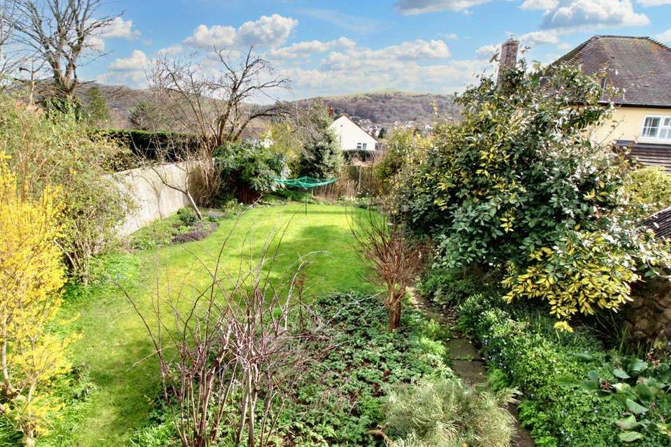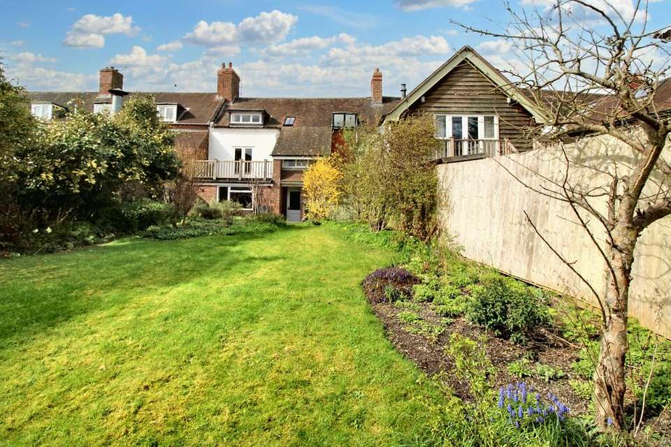3 bedroom terraced house for sale
61 High Street, Church Stretton SY6terraced house
bedrooms
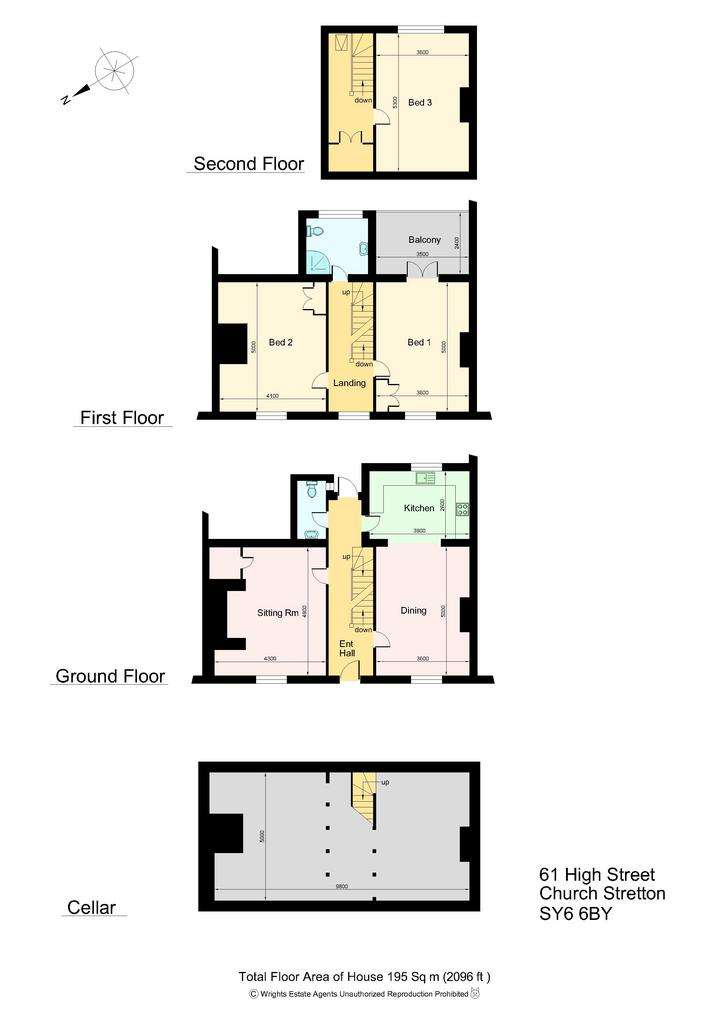
Property photos



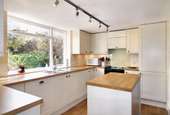
+17
Property description
61 HIGH STREET-Grade II Listed
This period property, which dates back to the mid 1700s offers spacious accommodation with a great deal of character and period features which include exposed timbers, stone fireplace, sculptured exterior eaves and stone lintels.
It is constructed of brick under a tiled roof with gas fired central heating and over recent years it has been modernised and updated.
It includes reception hall, cloakroom/wc, living room, dining room with kitchen area off, first floor landing with main bedroom with balcony, second bedroom, shower room and second floor bedroom. There is a useful cellar.
The level well established gardens lie to the rear of the property with stunning views of the surrounding hills.It enjoys a private and well stocked rear garden.
61 High Street occupies a very convenient location being situated at the southern end of the High Street. The shops, restaurants, cafes and churches are all close by, whilst the recreational fields, Rectory garden, bus route and railway station are also a short distance away.
THE TOWN OF CHURCH STRETTON
Church Stretton lies amidst the south Shropshire Hills midway between the county town of Shrewsbury (13 miles) and Ludlow (14 miles). It can claim to be one of the most beautifully situated towns in England and attracts walkers and country lovers from all over the UK. This thriving community benefits from all types of societies, cafes, public houses and restaurants. Being a popular market and tourist town it offers excellent shopping facilities, including a supermarket, specialist shops, ladies and men's fashion shops, and a building society agency based in 'Wrights' Estate Agents.Including the picturesque neighbouring villages of All Stretton and Little Stretton it has a population of around 5,000.
There are churches, excellent schools, recreational facilities including 18-hole golf course, tennis, bowls and croquet.
The 'Mayfair' community centre and GP practice provide a range of health care.
There are good rail and bus services. Telford lies within easy commuting distance where the M54 gives access to the West Midlands and Birmingham.
ACCOMMODATION
RECEPTION HALL with Oak wood floors, radiator, rear door leading to garden and stairs to cellar.
SITTING ROOM (4.90m x 4.30m approx)(16'0" x 14'1" approx) with carpet, original wooden floor,
exposed beams, exceptional inglenook fireplace, window with secondary glazing, large storage cupboard with light.
DINING ROOM (5.00m x 3.60m approx)(16'4" x 11'8" approx) with original wooden floor, bay window with secondary glazing, radiator, fireplace with wooden mantle.
KITCHEN (3.90m x 2.60m approx)(12'7" x 8'5" approx) with laminate floor, island, numerous modern kitchen units and drawers, window overlooking the beautiful country style cottage garden, tiled splash backs, double sink. Integrated fridge, washing machine and dishwasher, oven with hood over.
Wooden door leading to entrance hall:
CLOAKROOM/WC with vinyl floor, window, radiator, handbasin and low level flush W/C
First FLOOR LANDING with wooden stairs and carpeted landing and window with secondary glazing
BEDROOM 1 (5.00m x 3.60m approx)(16'4" x 11'8" approx) with carpet, radiator, window with secondary glazing, original open fireplace, built in wardrobes and patio doors opening onto a balcony offering views of the surrounding hills and garden.
BEDROOM 2 (5.00m x 4.10m approx)(16'4" x 13'04" approx) with carpet, two radiators, window with secondary glazing, exposed beams and built in wardrobes.
SHOWER ROOM with vinyl floor, radiator, two windows, large corner shower fully tiled with Triton electric shower, heated towel rail, handbasin, low level W/C and electric shaver point.
Second FLOOR LANDING with carpeted stairs and landing, new Velux skylight, exposed beams and two storage cupboards.
BEDROOM 3 (5.30m x 3.60m approx)(17'3" x 11'8" approx) with carpet, two radiators, exposed beams, original open fireplace and window with stunning views of the surrounding hills,
CELLAR (9.80m x 5.00m approx)(32'1" x 16'4" approx) with wooden stairs, exposed beams, stone walls, lighting and power points and is currently used as games room.
OUTSIDE beautiful country style garden, lawned area with timber and stone wall boundary,
mature flowerbeds, wooden garden shed and stunning views of the Ragleth hill.
TENURE We understand the Property is FREEHOLD
SERVICES We understand mains gas, electricity, water and drainage are connected
COUNCIL TAX Band 'E '
WATER AUTHORITY Severn Trent Water, Shelton, Shrewsbury SY3 8BJ Tel:
LOCAL AUTHORITY Shropshire Council, Shirehall, Shrewsbury, SY2 6ND Tel:
VIEWING By appointment through WRIGHTS ESTATE AGENTS telephone
Office opening hours Monday to Friday 9am to 5pm. Saturday 9am to 12 noon.
Email:
FINANCE SUPPORT We are local agents for the Yorkshire Building Society and can arrange appointments for purchasers requiring mortgages.
IMPORTANT NOTICE: Floor plan for illustrative purposes only, not to scale. All measurements and distances are approximate. The particulars are produced in good faith, are set out as a general guide only and do not constitute any part of a contract; no person in the employment of Wrights Estate Agents has any authority to make or give any representation or warranty whatever in relation to this property. We cannot verify the tenure, as we do not have access to the legal title; we cannot guarantee boundaries or rights of way so you must take the advice of your legal representative. If there is any point that is of particular importance to you, please contact the office and we will be pleased to check the information. Do so particularly if contemplating travelling some distance to view.
This period property, which dates back to the mid 1700s offers spacious accommodation with a great deal of character and period features which include exposed timbers, stone fireplace, sculptured exterior eaves and stone lintels.
It is constructed of brick under a tiled roof with gas fired central heating and over recent years it has been modernised and updated.
It includes reception hall, cloakroom/wc, living room, dining room with kitchen area off, first floor landing with main bedroom with balcony, second bedroom, shower room and second floor bedroom. There is a useful cellar.
The level well established gardens lie to the rear of the property with stunning views of the surrounding hills.It enjoys a private and well stocked rear garden.
61 High Street occupies a very convenient location being situated at the southern end of the High Street. The shops, restaurants, cafes and churches are all close by, whilst the recreational fields, Rectory garden, bus route and railway station are also a short distance away.
THE TOWN OF CHURCH STRETTON
Church Stretton lies amidst the south Shropshire Hills midway between the county town of Shrewsbury (13 miles) and Ludlow (14 miles). It can claim to be one of the most beautifully situated towns in England and attracts walkers and country lovers from all over the UK. This thriving community benefits from all types of societies, cafes, public houses and restaurants. Being a popular market and tourist town it offers excellent shopping facilities, including a supermarket, specialist shops, ladies and men's fashion shops, and a building society agency based in 'Wrights' Estate Agents.Including the picturesque neighbouring villages of All Stretton and Little Stretton it has a population of around 5,000.
There are churches, excellent schools, recreational facilities including 18-hole golf course, tennis, bowls and croquet.
The 'Mayfair' community centre and GP practice provide a range of health care.
There are good rail and bus services. Telford lies within easy commuting distance where the M54 gives access to the West Midlands and Birmingham.
ACCOMMODATION
RECEPTION HALL with Oak wood floors, radiator, rear door leading to garden and stairs to cellar.
SITTING ROOM (4.90m x 4.30m approx)(16'0" x 14'1" approx) with carpet, original wooden floor,
exposed beams, exceptional inglenook fireplace, window with secondary glazing, large storage cupboard with light.
DINING ROOM (5.00m x 3.60m approx)(16'4" x 11'8" approx) with original wooden floor, bay window with secondary glazing, radiator, fireplace with wooden mantle.
KITCHEN (3.90m x 2.60m approx)(12'7" x 8'5" approx) with laminate floor, island, numerous modern kitchen units and drawers, window overlooking the beautiful country style cottage garden, tiled splash backs, double sink. Integrated fridge, washing machine and dishwasher, oven with hood over.
Wooden door leading to entrance hall:
CLOAKROOM/WC with vinyl floor, window, radiator, handbasin and low level flush W/C
First FLOOR LANDING with wooden stairs and carpeted landing and window with secondary glazing
BEDROOM 1 (5.00m x 3.60m approx)(16'4" x 11'8" approx) with carpet, radiator, window with secondary glazing, original open fireplace, built in wardrobes and patio doors opening onto a balcony offering views of the surrounding hills and garden.
BEDROOM 2 (5.00m x 4.10m approx)(16'4" x 13'04" approx) with carpet, two radiators, window with secondary glazing, exposed beams and built in wardrobes.
SHOWER ROOM with vinyl floor, radiator, two windows, large corner shower fully tiled with Triton electric shower, heated towel rail, handbasin, low level W/C and electric shaver point.
Second FLOOR LANDING with carpeted stairs and landing, new Velux skylight, exposed beams and two storage cupboards.
BEDROOM 3 (5.30m x 3.60m approx)(17'3" x 11'8" approx) with carpet, two radiators, exposed beams, original open fireplace and window with stunning views of the surrounding hills,
CELLAR (9.80m x 5.00m approx)(32'1" x 16'4" approx) with wooden stairs, exposed beams, stone walls, lighting and power points and is currently used as games room.
OUTSIDE beautiful country style garden, lawned area with timber and stone wall boundary,
mature flowerbeds, wooden garden shed and stunning views of the Ragleth hill.
TENURE We understand the Property is FREEHOLD
SERVICES We understand mains gas, electricity, water and drainage are connected
COUNCIL TAX Band 'E '
WATER AUTHORITY Severn Trent Water, Shelton, Shrewsbury SY3 8BJ Tel:
LOCAL AUTHORITY Shropshire Council, Shirehall, Shrewsbury, SY2 6ND Tel:
VIEWING By appointment through WRIGHTS ESTATE AGENTS telephone
Office opening hours Monday to Friday 9am to 5pm. Saturday 9am to 12 noon.
Email:
FINANCE SUPPORT We are local agents for the Yorkshire Building Society and can arrange appointments for purchasers requiring mortgages.
IMPORTANT NOTICE: Floor plan for illustrative purposes only, not to scale. All measurements and distances are approximate. The particulars are produced in good faith, are set out as a general guide only and do not constitute any part of a contract; no person in the employment of Wrights Estate Agents has any authority to make or give any representation or warranty whatever in relation to this property. We cannot verify the tenure, as we do not have access to the legal title; we cannot guarantee boundaries or rights of way so you must take the advice of your legal representative. If there is any point that is of particular importance to you, please contact the office and we will be pleased to check the information. Do so particularly if contemplating travelling some distance to view.
Interested in this property?
Council tax
First listed
Over a month ago61 High Street, Church Stretton SY6
Marketed by
Wrights Estate Agents - Church Stretton 32 Sandford Avenue Church Stretton SY6 6BWPlacebuzz mortgage repayment calculator
Monthly repayment
The Est. Mortgage is for a 25 years repayment mortgage based on a 10% deposit and a 5.5% annual interest. It is only intended as a guide. Make sure you obtain accurate figures from your lender before committing to any mortgage. Your home may be repossessed if you do not keep up repayments on a mortgage.
61 High Street, Church Stretton SY6 - Streetview
DISCLAIMER: Property descriptions and related information displayed on this page are marketing materials provided by Wrights Estate Agents - Church Stretton. Placebuzz does not warrant or accept any responsibility for the accuracy or completeness of the property descriptions or related information provided here and they do not constitute property particulars. Please contact Wrights Estate Agents - Church Stretton for full details and further information.

