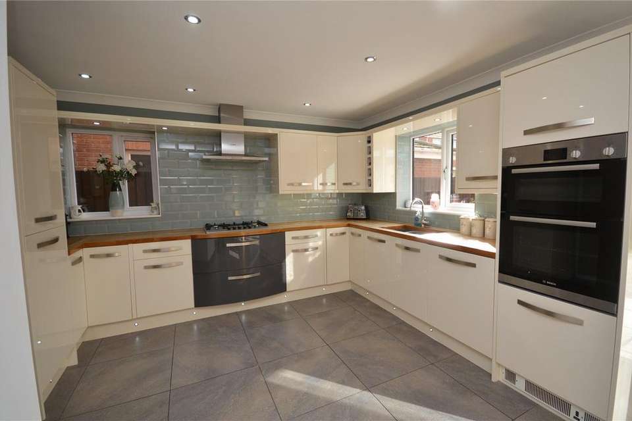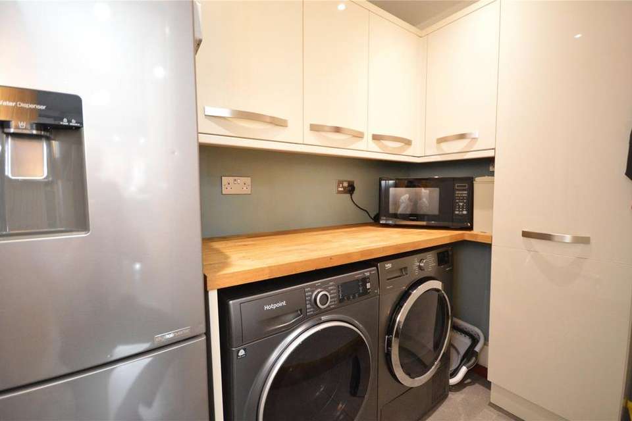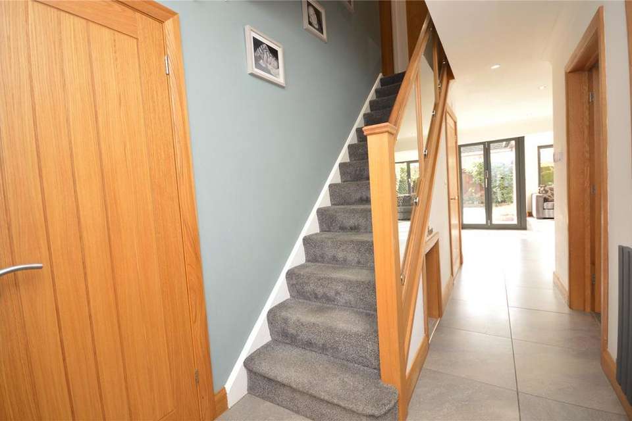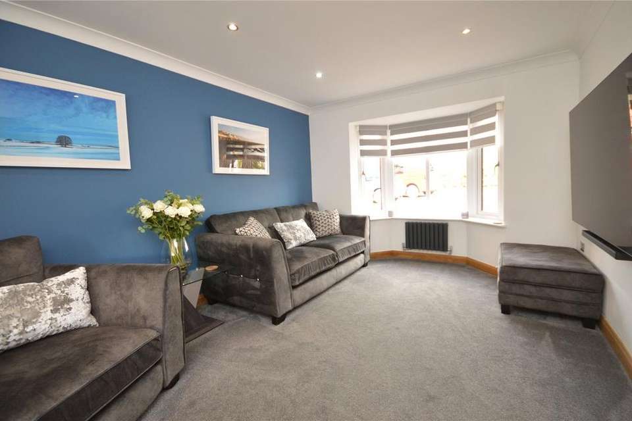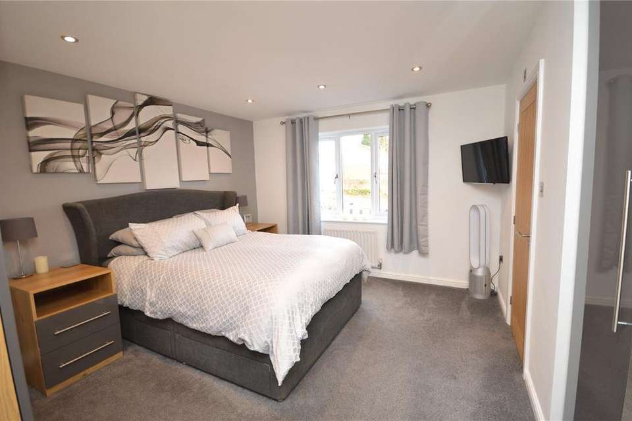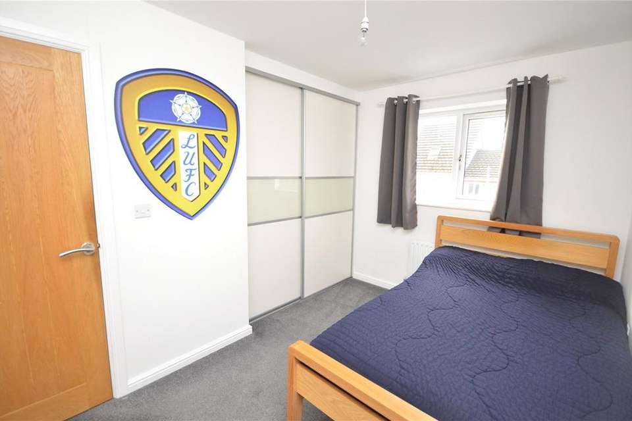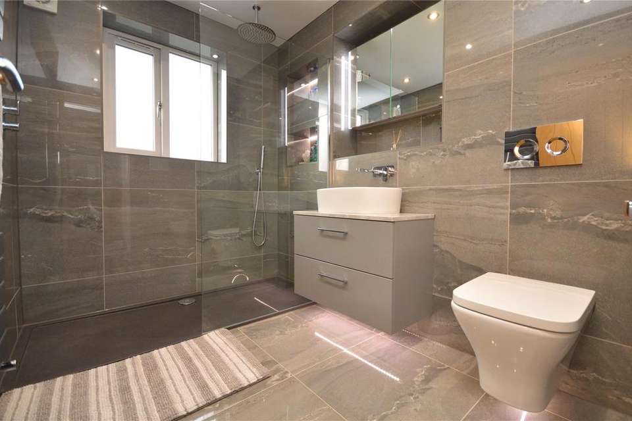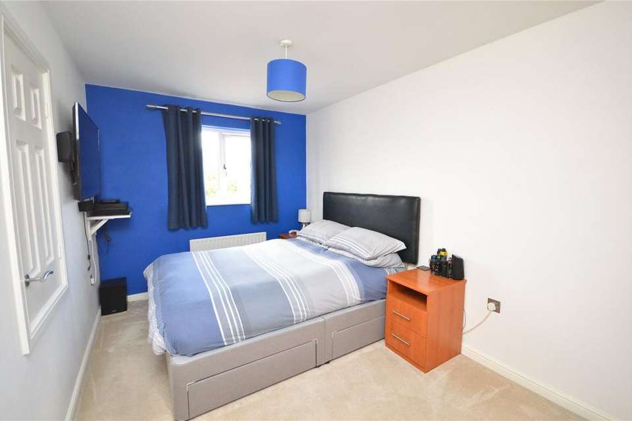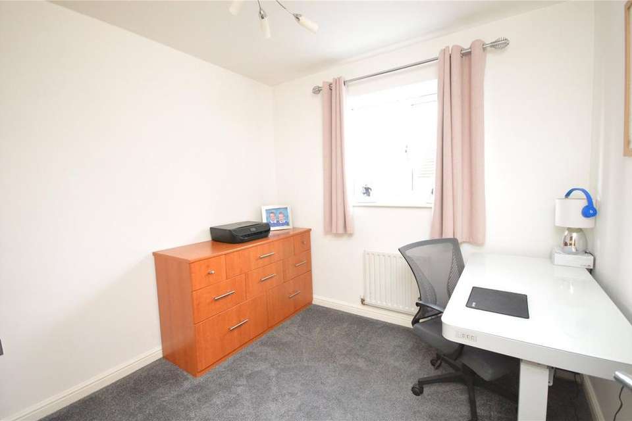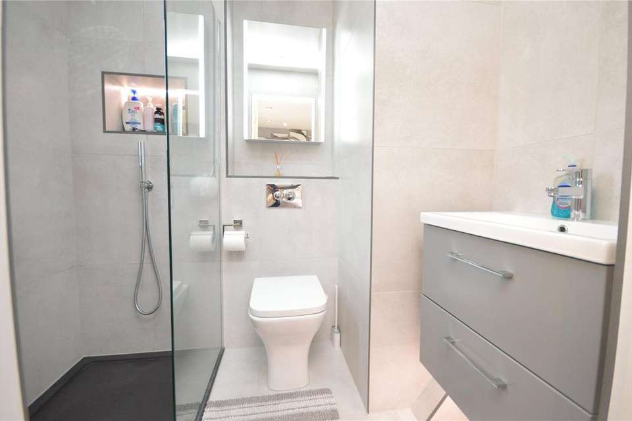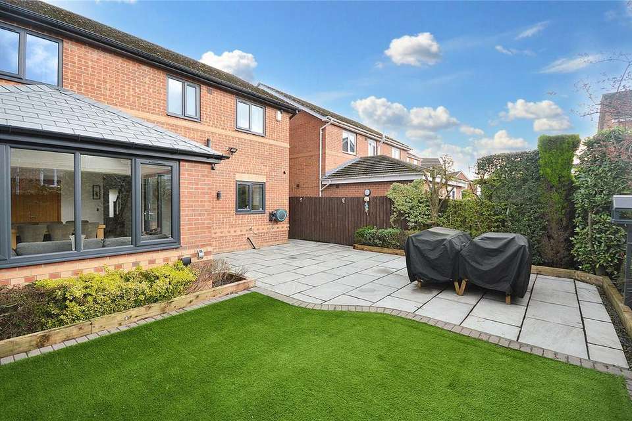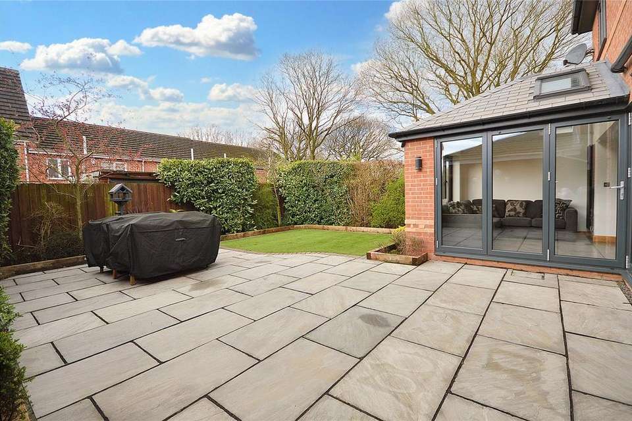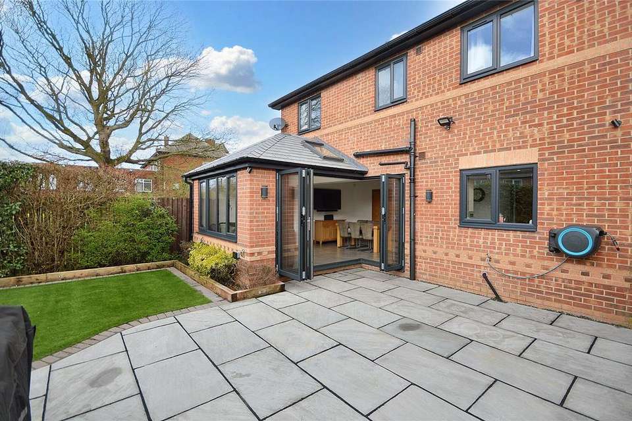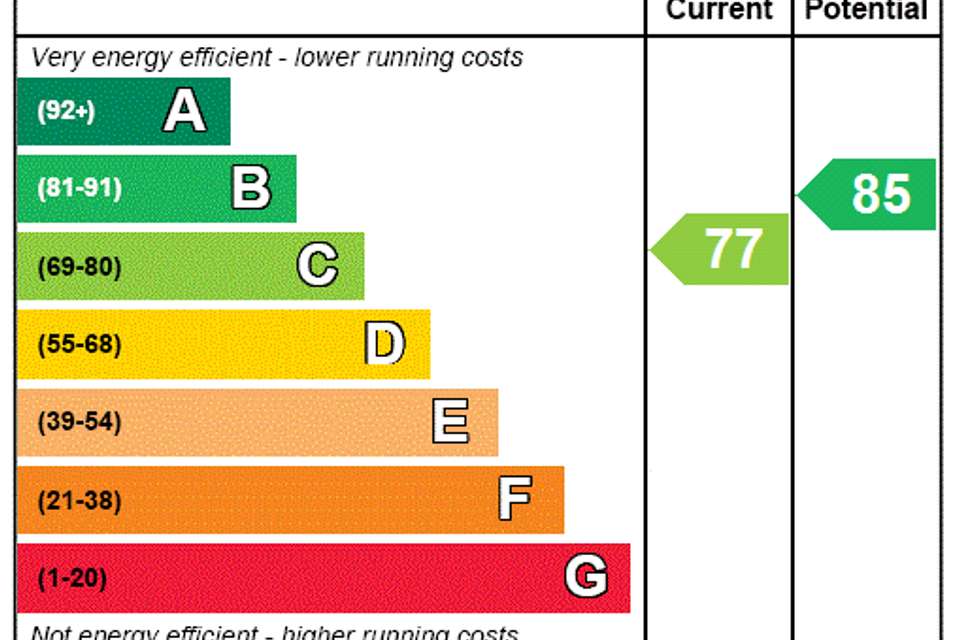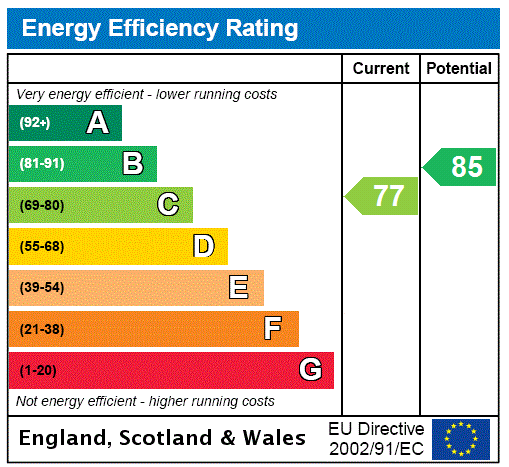4 bedroom detached house for sale
Redbarn Court, Leedsdetached house
bedrooms
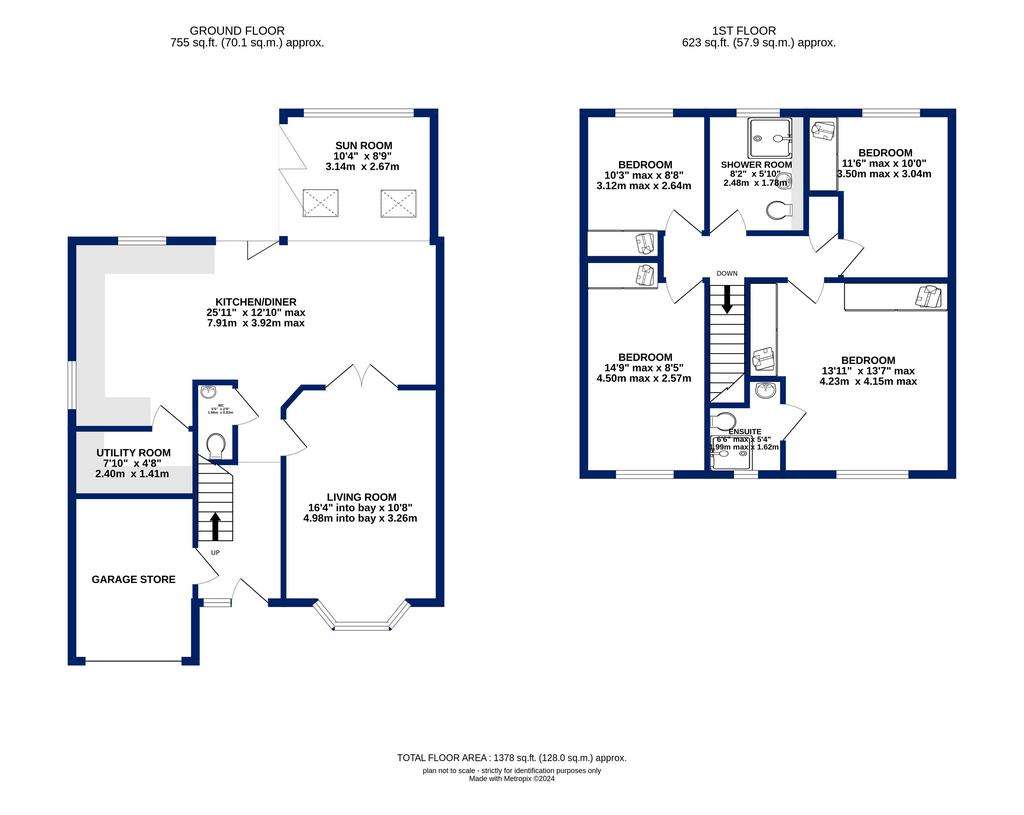
Property photos

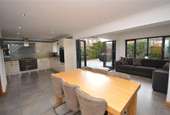
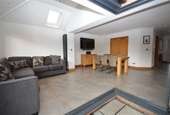
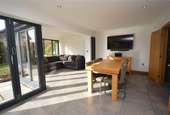
+14
Property description
Check out this simply outstanding extended four bedroom detached family home. With high quality fixtures and fittings throughout as well as a stunning open plan living dining space this is one not to be missed and an early viewing is highly recommended to appreciate what is on offer.
Situated within close proximity to motorway links such as the M62 and M1 this makes an attractive purchase for the commuter. Good local primary and secondary schools are close by making this home ideal for the growing family.
The ground floor comprises of; spacious tastefully decorated lounge with feature double glazed window to the front and double doors which open to the kitchen/diner. The kitchen/ diner is open plan and flooded with natural light having fitted wall and base mounted units with complimentary work surfaces over and comes with a range of fitted appliances which include; oven/ hob/ fridge freezer and dishwasher. There is ample floor space for a good sized dining table and chairs offering somewhere for the family to gather at mealtimes as well as a snug which completes the open plan space. A handy utility which is fitted with plumbing for a washing machine completes the ground floor living accommodation. You will also find a handy downstairs WC with wash hand basin. Access to the garage is via an integral door from the hall
Moving upstairs you will find four well-proportioned bedrooms all benefitting from fitted wardrobes. The master suite has double fitted wardrobes and ensuite facilities. Completing the first floor is the family bathroom which consists of; walk in shower/ floating WC and wash hand basin. The loft is partially boarded offering plenty of storage.
Externally to the front of the home is a block paved driveway which allows off street parking for multiple vehicles. The rear garden is beautifully landscaped and consists of; artificial turf and Indian stone. An array of mature plants and shrubs have been well placed with sunlight bathing the garden throughout the day making it a great space for entertaining friends and family.
Situated within close proximity to motorway links such as the M62 and M1 this makes an attractive purchase for the commuter. Good local primary and secondary schools are close by making this home ideal for the growing family.
The ground floor comprises of; spacious tastefully decorated lounge with feature double glazed window to the front and double doors which open to the kitchen/diner. The kitchen/ diner is open plan and flooded with natural light having fitted wall and base mounted units with complimentary work surfaces over and comes with a range of fitted appliances which include; oven/ hob/ fridge freezer and dishwasher. There is ample floor space for a good sized dining table and chairs offering somewhere for the family to gather at mealtimes as well as a snug which completes the open plan space. A handy utility which is fitted with plumbing for a washing machine completes the ground floor living accommodation. You will also find a handy downstairs WC with wash hand basin. Access to the garage is via an integral door from the hall
Moving upstairs you will find four well-proportioned bedrooms all benefitting from fitted wardrobes. The master suite has double fitted wardrobes and ensuite facilities. Completing the first floor is the family bathroom which consists of; walk in shower/ floating WC and wash hand basin. The loft is partially boarded offering plenty of storage.
Externally to the front of the home is a block paved driveway which allows off street parking for multiple vehicles. The rear garden is beautifully landscaped and consists of; artificial turf and Indian stone. An array of mature plants and shrubs have been well placed with sunlight bathing the garden throughout the day making it a great space for entertaining friends and family.
Interested in this property?
Council tax
First listed
Over a month agoEnergy Performance Certificate
Redbarn Court, Leeds
Marketed by
Manning Stainton - Beeston 293 Beeston Road Beeston LS11 7HXPlacebuzz mortgage repayment calculator
Monthly repayment
The Est. Mortgage is for a 25 years repayment mortgage based on a 10% deposit and a 5.5% annual interest. It is only intended as a guide. Make sure you obtain accurate figures from your lender before committing to any mortgage. Your home may be repossessed if you do not keep up repayments on a mortgage.
Redbarn Court, Leeds - Streetview
DISCLAIMER: Property descriptions and related information displayed on this page are marketing materials provided by Manning Stainton - Beeston. Placebuzz does not warrant or accept any responsibility for the accuracy or completeness of the property descriptions or related information provided here and they do not constitute property particulars. Please contact Manning Stainton - Beeston for full details and further information.





