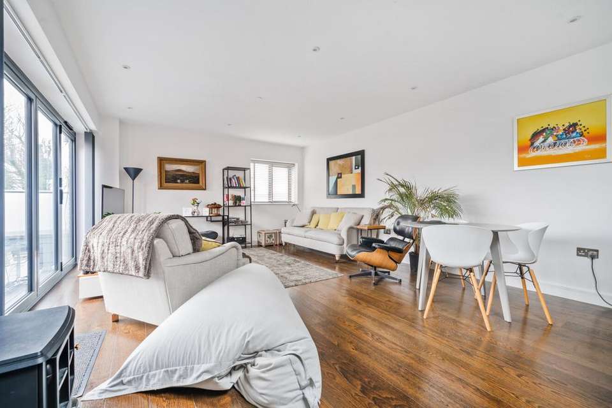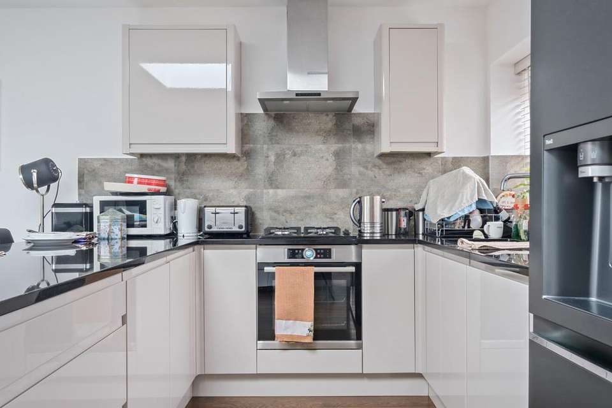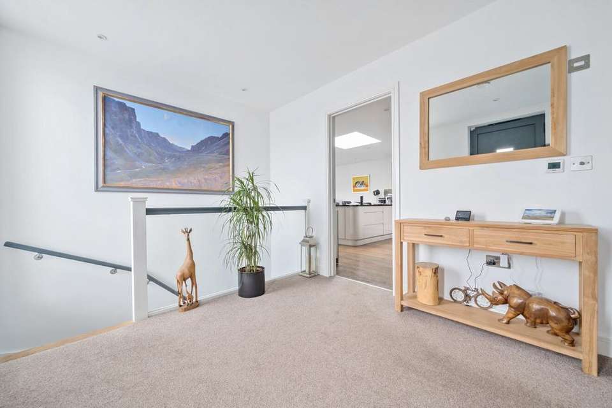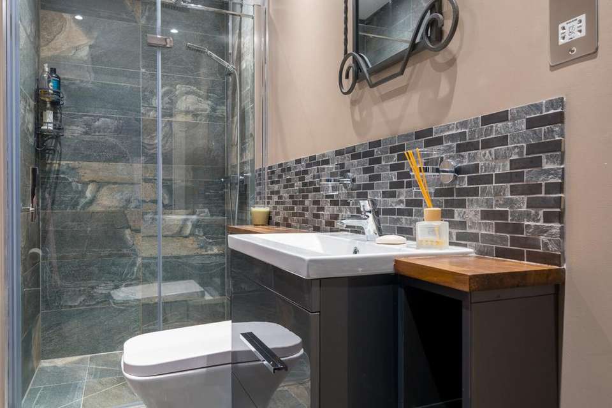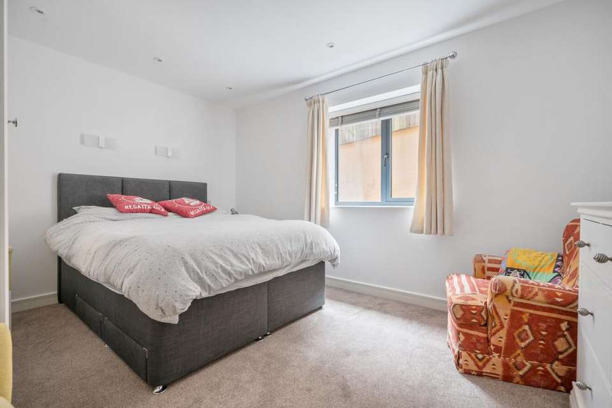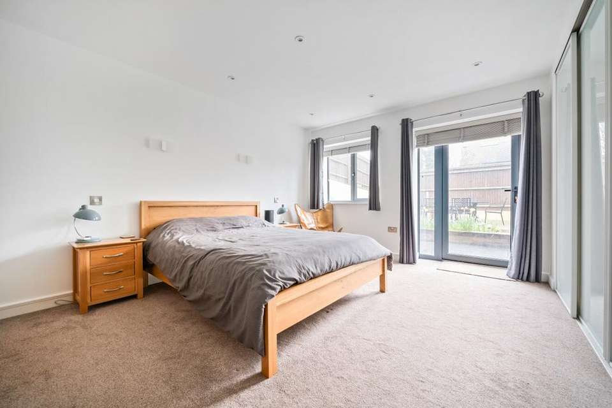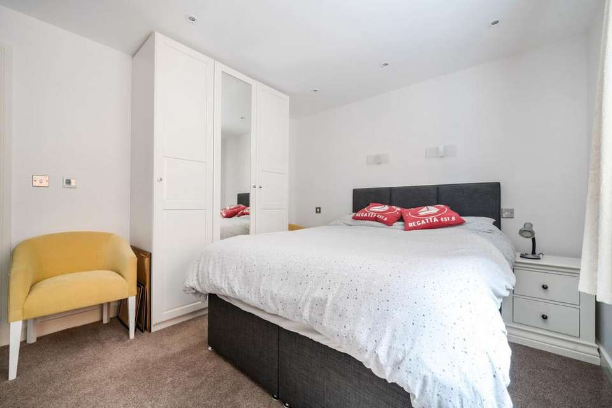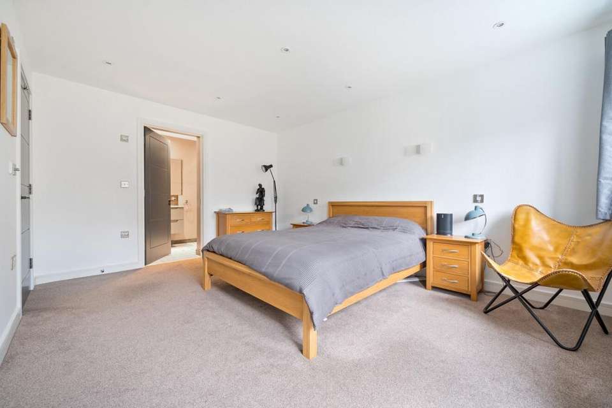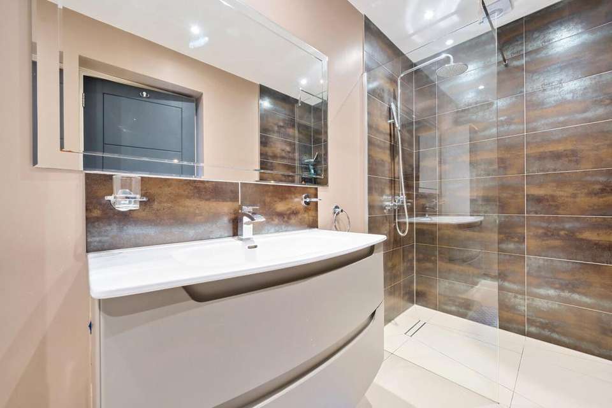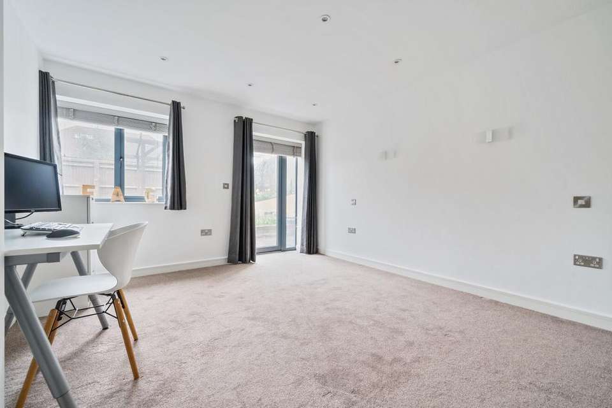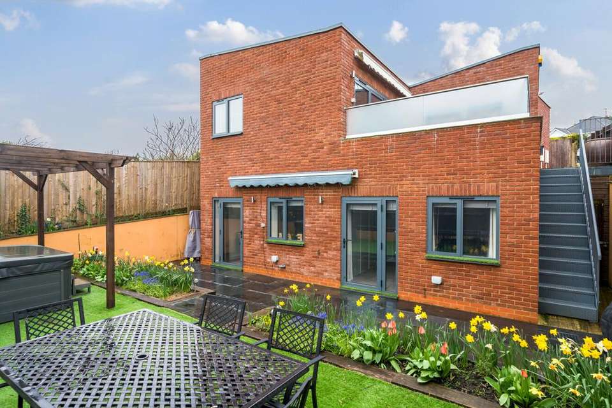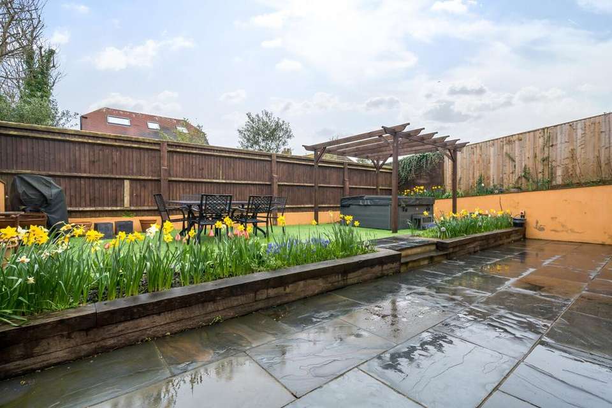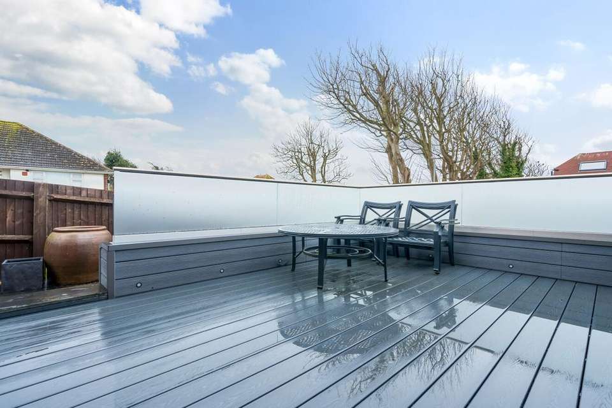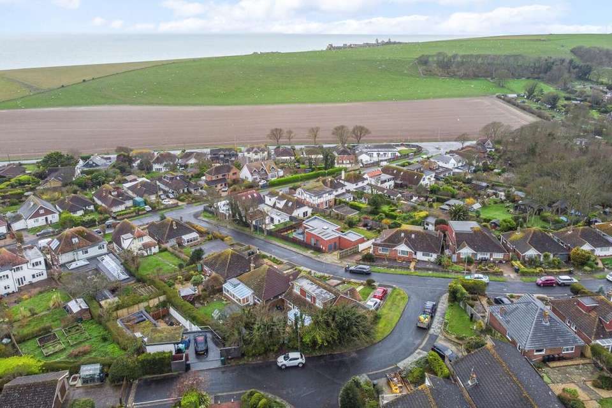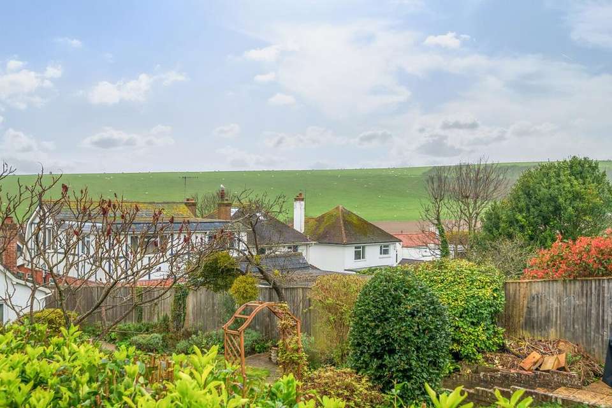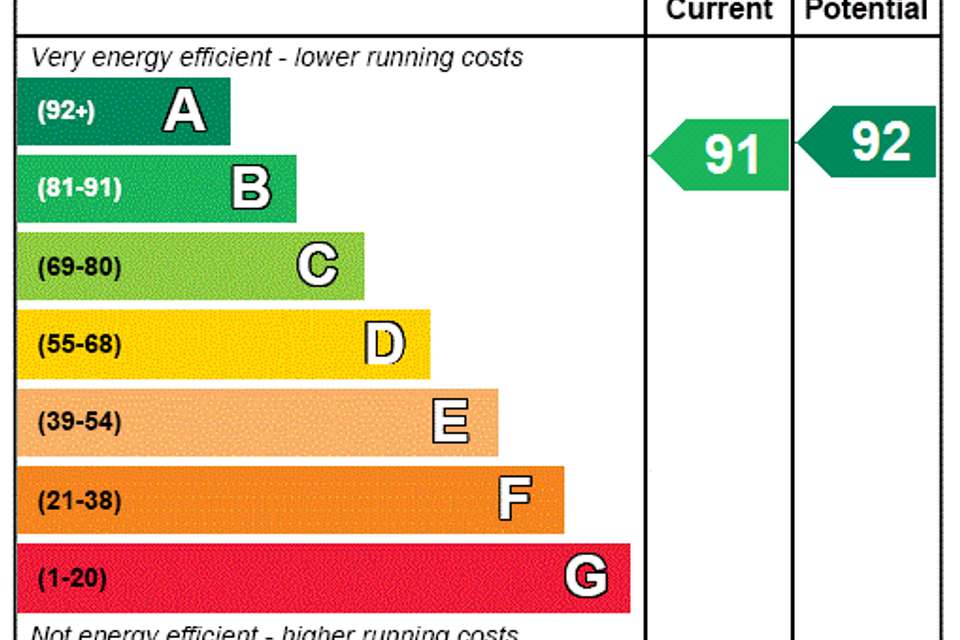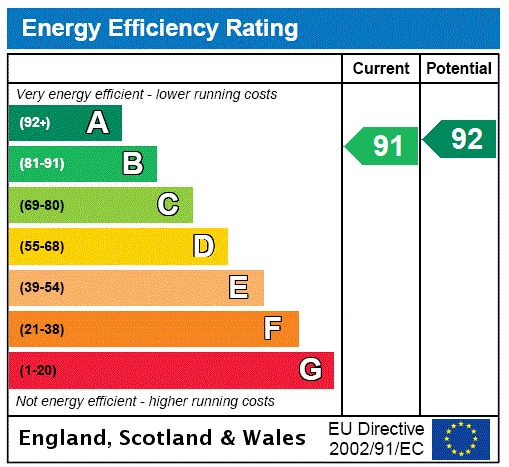4 bedroom detached house for sale
East Sussex, BN2detached house
bedrooms
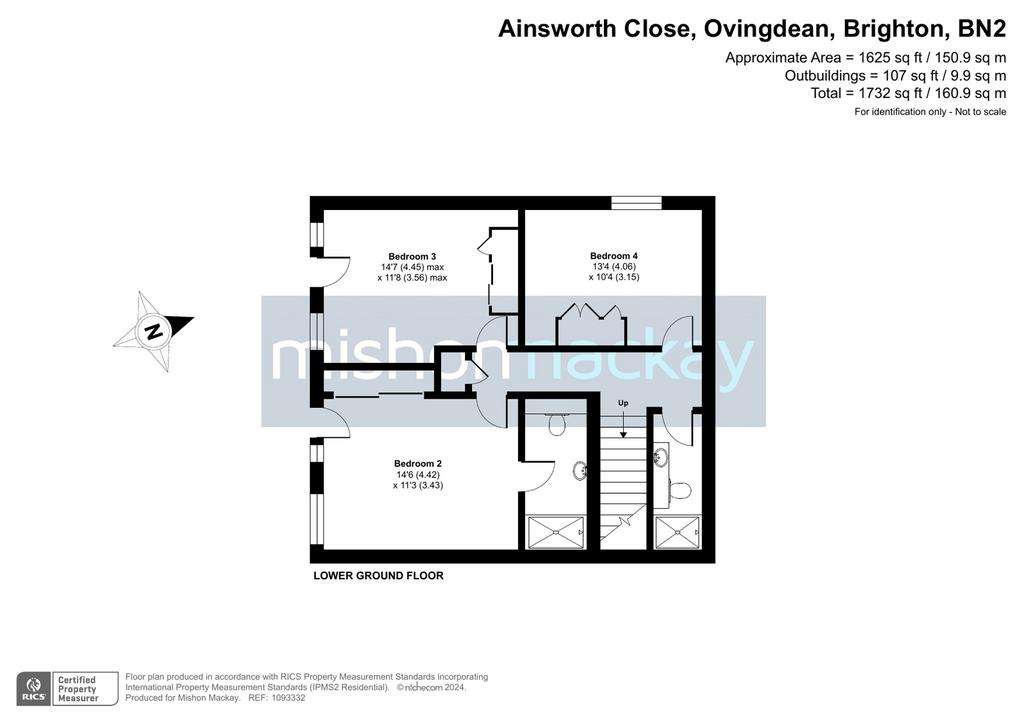
Property photos

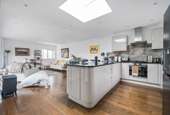
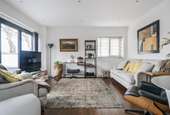
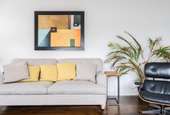
+17
Property description
Beautifully presented four bedroom detached family home located in one of Ovingdean's most sought after locations.
This exquisite four-bedroom detached residence exudes elegance and refinement from the moment you step inside. Crafted with meticulous attention to detail, the bespoke finish throughout accentuates its unique architectural brilliance.
Upon entry, you are greeted by a spacious landing, featuring a convenient cloakroom to the right, ideal for storing coats and shoes. A stunning family bathroom lies straight ahead, adorned with half-tiled walls, a stylish grey fitted panelled bath, and complemented by wooden flooring and shelving featuring an inset white basin. An access door from the hallway leads to the driveway, facilitating easy unloading of groceries.
Continuing through, a patio area beckons, accessible from both an outside gate and the fourth bedroom, offering the possibility of creating a self-contained living space if desired.
The expansive open-plan living and kitchen area on the ground floor is the epitome of modern living. Bathed in natural light from its dual aspect, this bright and airy space is highlighted by a contemporary fitted kitchen, delineated by a sleek breakfast bar. Adorned with cream high gloss wall and base units, complemented by black granite countertops, and equipped with integrated appliances along with a free-standing double American-style fridge freezer, the kitchen is both stylish and functional.
The adjoining lounge area boasts generous proportions and offers captivating views of the sea. Large bi-fold doors seamlessly connect the indoors with a beautiful terrace, perfect for alfresco dining. On warm evenings, with the doors open, the boundary between indoor and outdoor living blurs, creating a seamless and inviting ambiance. The utility room adjacent to the lounge houses the controls for the underfloor heating and utilities, ensuring convenience and efficiency.
Descending to the lower level, three additional double bedrooms await, each offering ample space and comfort. The main bedroom impresses with its abundant built-in storage and a beautifully appointed en-suite shower room featuring a double-width basin and a walk-in shower. A separate shower room serves the remaining two bedrooms on this floor, both of which enjoy access to the expansive patio area and garden, providing a tranquil setting for enjoying morning coffee or a rejuvenating soak in the jacuzzi, preparing you for the day ahead.
This remarkable home, meticulously brought to life by its current owner, truly embodies sophistication and luxury.
Council Tax Band - F
This exquisite four-bedroom detached residence exudes elegance and refinement from the moment you step inside. Crafted with meticulous attention to detail, the bespoke finish throughout accentuates its unique architectural brilliance.
Upon entry, you are greeted by a spacious landing, featuring a convenient cloakroom to the right, ideal for storing coats and shoes. A stunning family bathroom lies straight ahead, adorned with half-tiled walls, a stylish grey fitted panelled bath, and complemented by wooden flooring and shelving featuring an inset white basin. An access door from the hallway leads to the driveway, facilitating easy unloading of groceries.
Continuing through, a patio area beckons, accessible from both an outside gate and the fourth bedroom, offering the possibility of creating a self-contained living space if desired.
The expansive open-plan living and kitchen area on the ground floor is the epitome of modern living. Bathed in natural light from its dual aspect, this bright and airy space is highlighted by a contemporary fitted kitchen, delineated by a sleek breakfast bar. Adorned with cream high gloss wall and base units, complemented by black granite countertops, and equipped with integrated appliances along with a free-standing double American-style fridge freezer, the kitchen is both stylish and functional.
The adjoining lounge area boasts generous proportions and offers captivating views of the sea. Large bi-fold doors seamlessly connect the indoors with a beautiful terrace, perfect for alfresco dining. On warm evenings, with the doors open, the boundary between indoor and outdoor living blurs, creating a seamless and inviting ambiance. The utility room adjacent to the lounge houses the controls for the underfloor heating and utilities, ensuring convenience and efficiency.
Descending to the lower level, three additional double bedrooms await, each offering ample space and comfort. The main bedroom impresses with its abundant built-in storage and a beautifully appointed en-suite shower room featuring a double-width basin and a walk-in shower. A separate shower room serves the remaining two bedrooms on this floor, both of which enjoy access to the expansive patio area and garden, providing a tranquil setting for enjoying morning coffee or a rejuvenating soak in the jacuzzi, preparing you for the day ahead.
This remarkable home, meticulously brought to life by its current owner, truly embodies sophistication and luxury.
Council Tax Band - F
Interested in this property?
Council tax
First listed
Over a month agoEnergy Performance Certificate
East Sussex, BN2
Marketed by
Mishon Mackay - Rottingdean 59-61 Marine Drive Rottingdean BN2 7HQPlacebuzz mortgage repayment calculator
Monthly repayment
The Est. Mortgage is for a 25 years repayment mortgage based on a 10% deposit and a 5.5% annual interest. It is only intended as a guide. Make sure you obtain accurate figures from your lender before committing to any mortgage. Your home may be repossessed if you do not keep up repayments on a mortgage.
East Sussex, BN2 - Streetview
DISCLAIMER: Property descriptions and related information displayed on this page are marketing materials provided by Mishon Mackay - Rottingdean. Placebuzz does not warrant or accept any responsibility for the accuracy or completeness of the property descriptions or related information provided here and they do not constitute property particulars. Please contact Mishon Mackay - Rottingdean for full details and further information.





