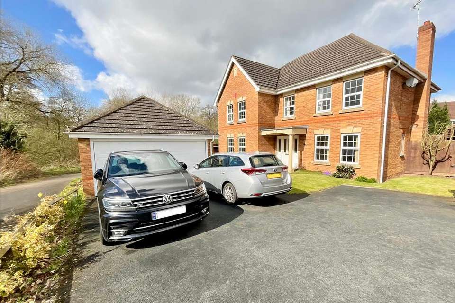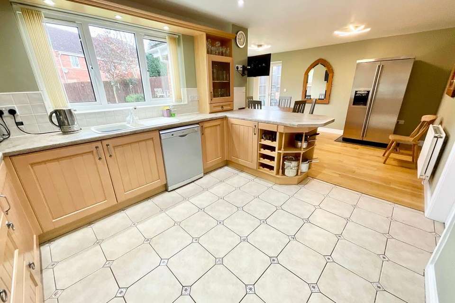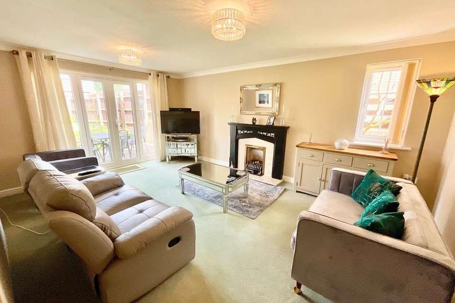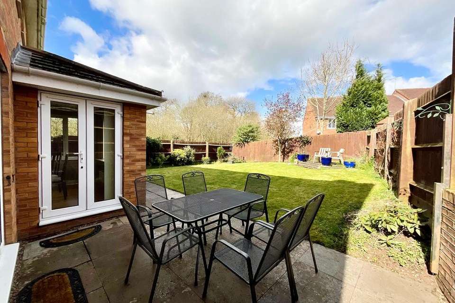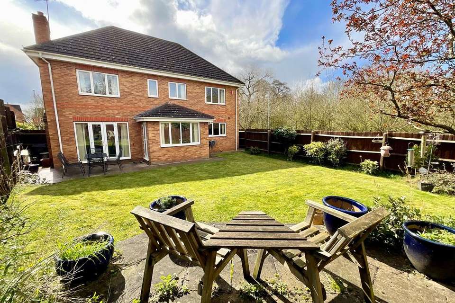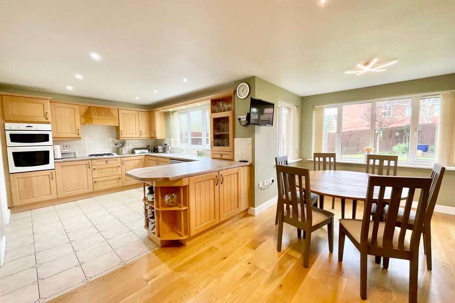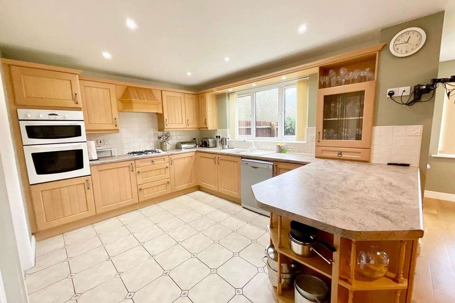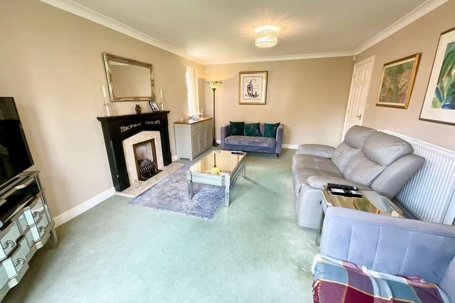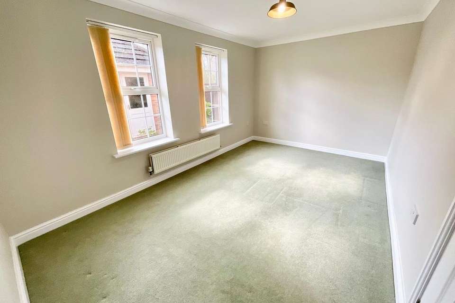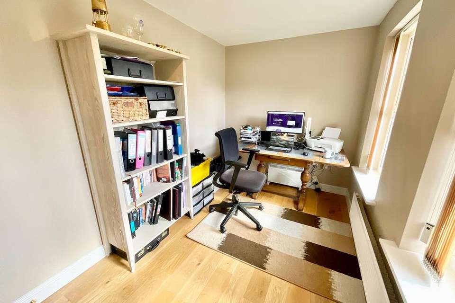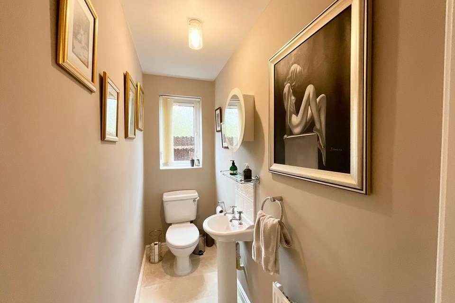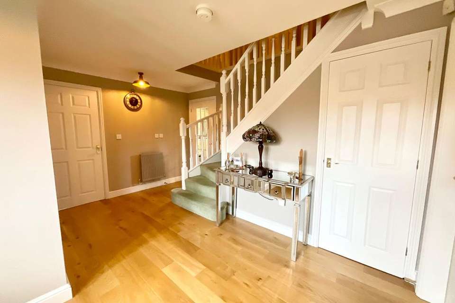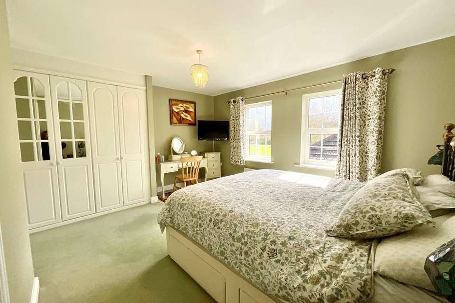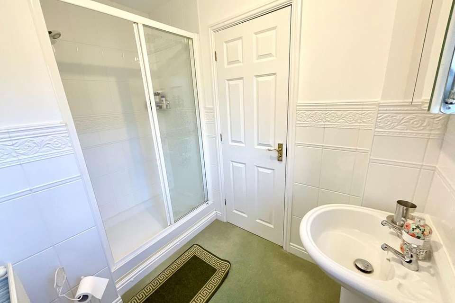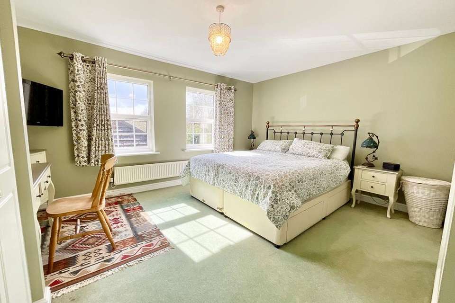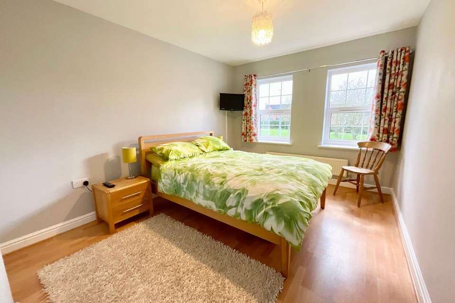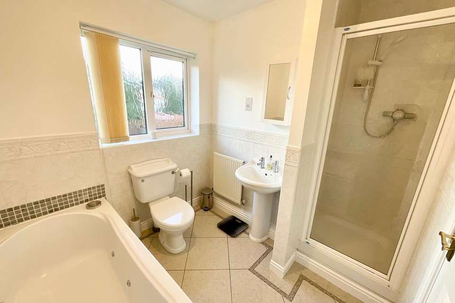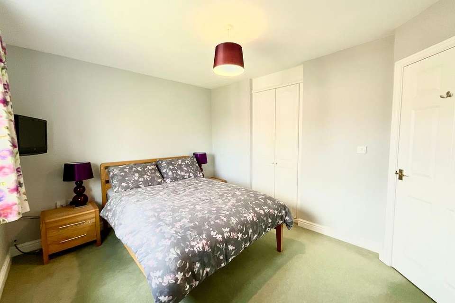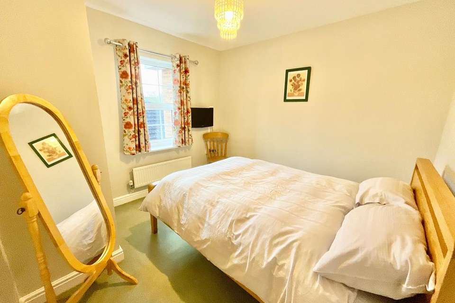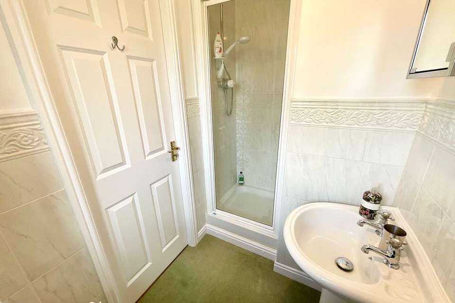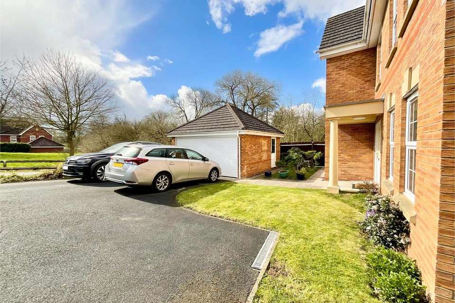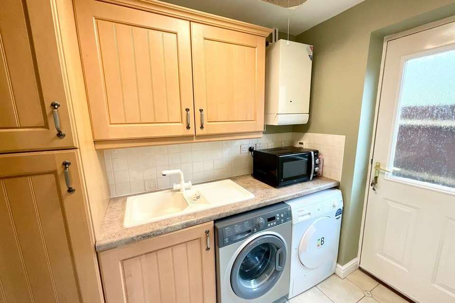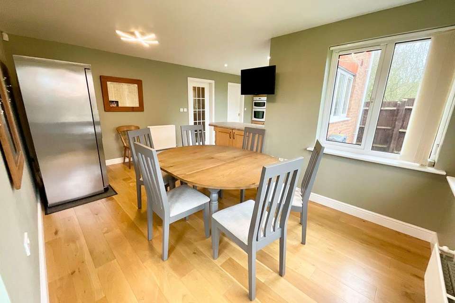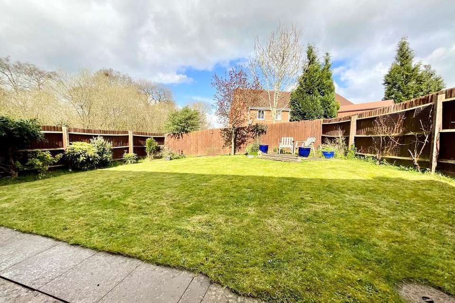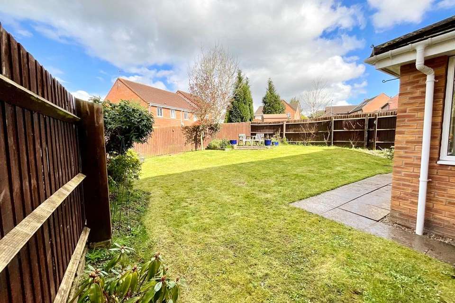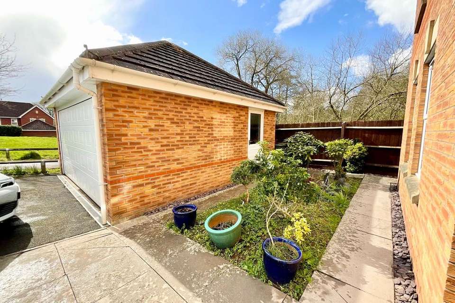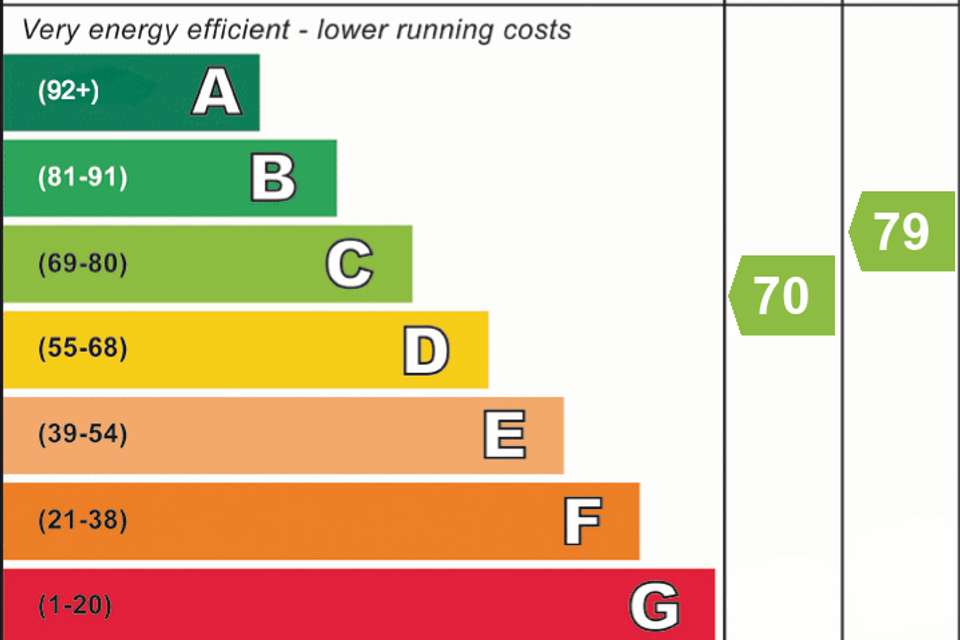£500,000
Est. Mortgage £2,281 per month*
5 bedroom detached house for sale
Stafford, ST18Property description
A home fit for a King and Queen! Never mind Kensington Palace for we have our very own Kensington Drive with an executive family home perfect for your own Royal family. Privately positioned off the main road this home is ready and waiting for you. Having been loved for many years by a growing family the current owners have decided the time is right to abdicate and let the next reign commence. In to the grand entrance hallway the warmth will encompass you and welcome you in, having an abundance of living space the hub of the home is sure to be the open plan dining kitchen. Located overlooking the pretty rear garden the kitchen will be a chef’s dream with plenty of cupboard and worktop space with a breakfast bar area ideal for informal dining. A light dining area has French doors which lead outside. A separate formal living room also has a set of French doors to outside and has feature fireplace making a fabulous space to unwind. Two further reception rooms are effortlessly versatile being currently used as a home office but could be a play room or formal dining room depending on your family needs. A useful Guest WC and utility room are welcome additions. Saunter on upstairs where the slumber arrangements can be found. Situated privately to the side of the home is a huge master bedroom which boasts dressing area and built in wardrobes with en-suite shower room. A guest bedroom is found to the other end, again having built in wardrobe space and en-suite shower room. The three further bedrooms are each doubles and all come complete with wardrobe space, a family bathroom with bath and separate enclosed shower complete the space. One thing this house isn’t short of… storage! With ample cupboard space and boarded loft you’ll have plenty of room for the tiara’s and crowns! Sitting proudly in an excellent position having a large rear garden which has an incredibly private feel given. The rear garden is mainly laid to lawn with patio areas perfect for al fresco dining and soaking up the sun. With an abundance of parking having large driveway with detached double garage and further garden area to the front, the outside space really is fit for a King or Queen! Kensington Drive is set in a sought after part of Stafford having fantastic access to commuter links with nearby motorway and train station, excellent local schools are within walking distance and lovely countryside walks just a stones throw away. But I haven’t told you the best but yet, hold on to your crown… we have this fabulous family home for sale offered with No Upward Chain!
EPC Rating: C
EPC Rating: C
Property photos
Council tax
First listed
Over a month agoEnergy Performance Certificate
Stafford, ST18
Stafford, ST18 - Streetview
DISCLAIMER: Property descriptions and related information displayed on this page are marketing materials provided by James Du Pavey Estate Agents - Stone. Placebuzz does not warrant or accept any responsibility for the accuracy or completeness of the property descriptions or related information provided here and they do not constitute property particulars. Please contact James Du Pavey Estate Agents - Stone for full details and further information.
