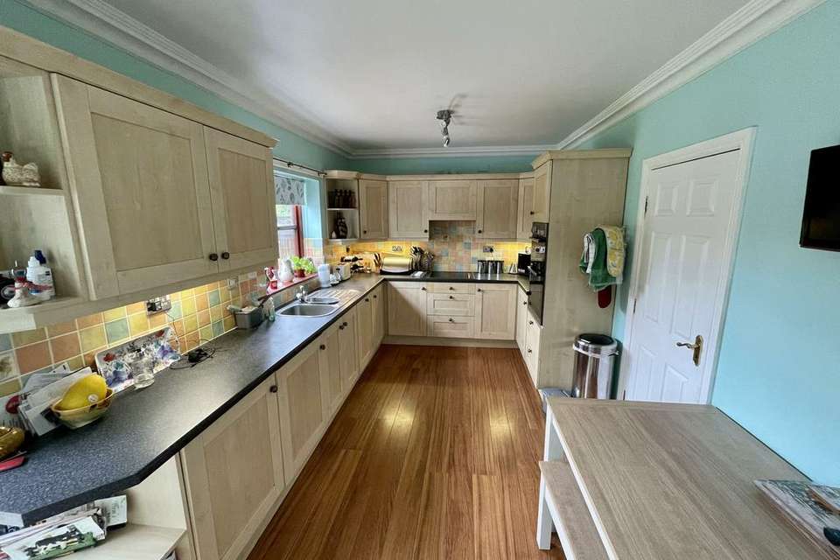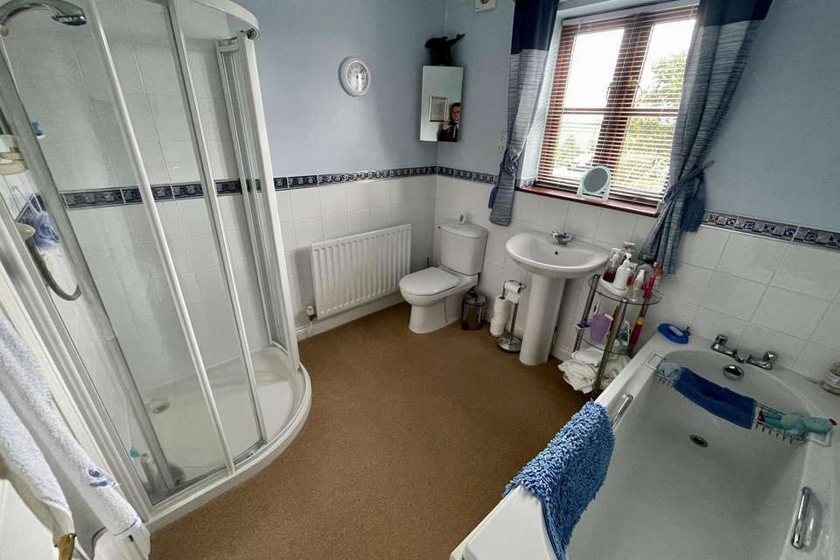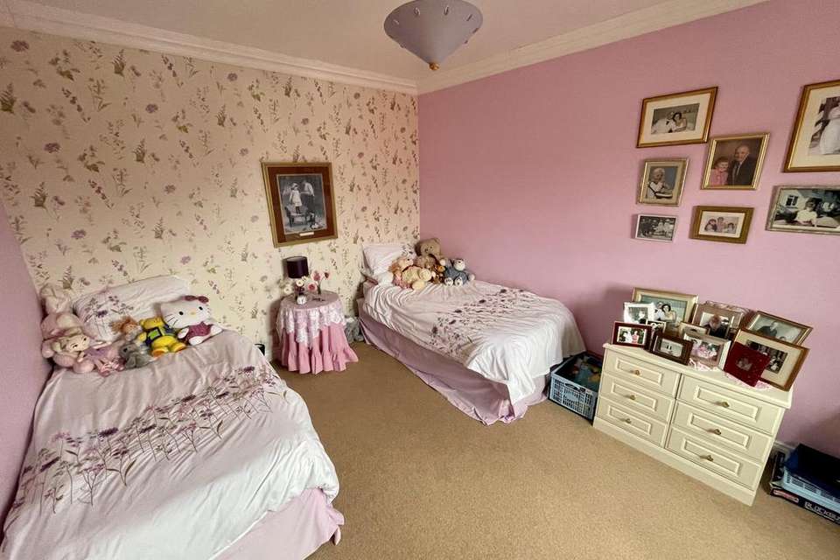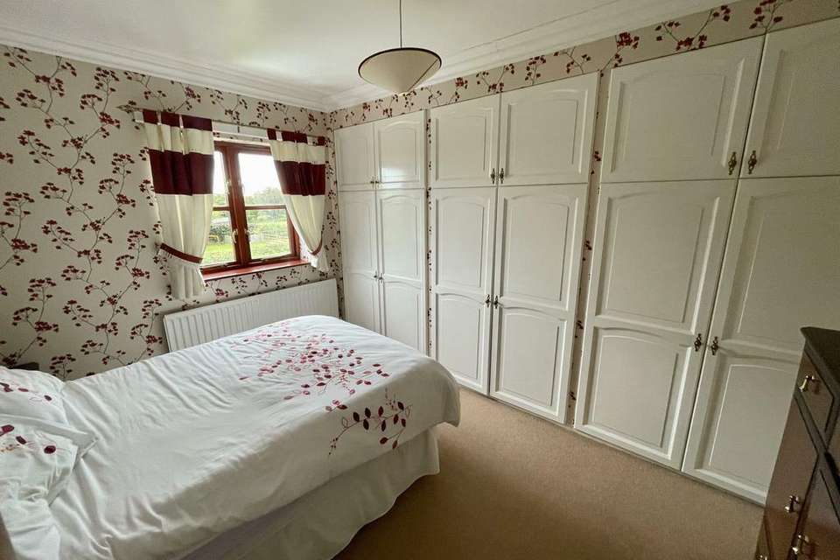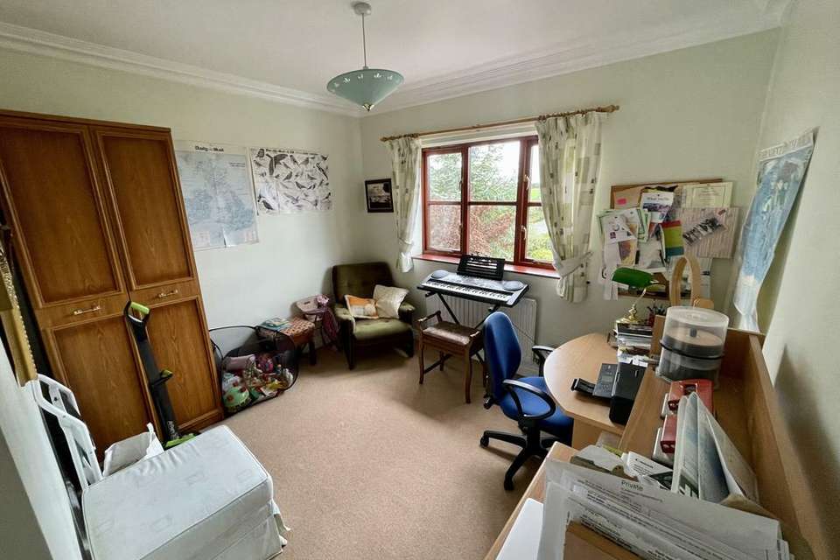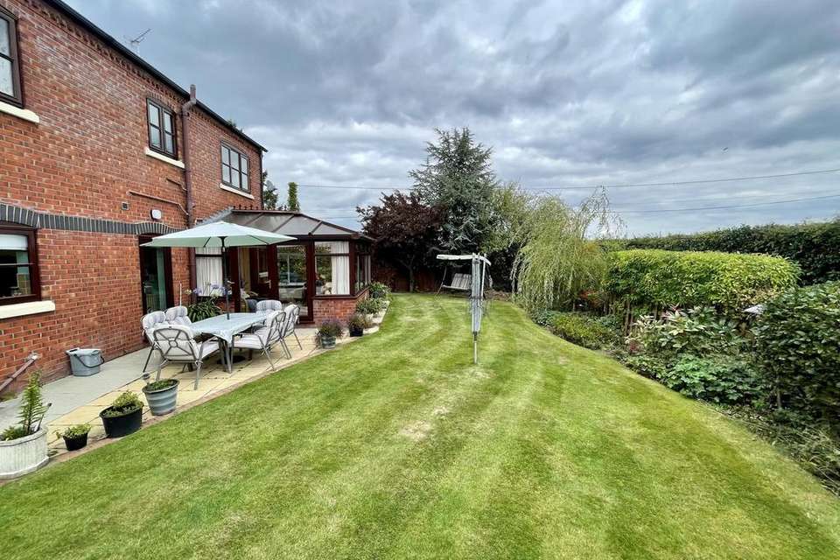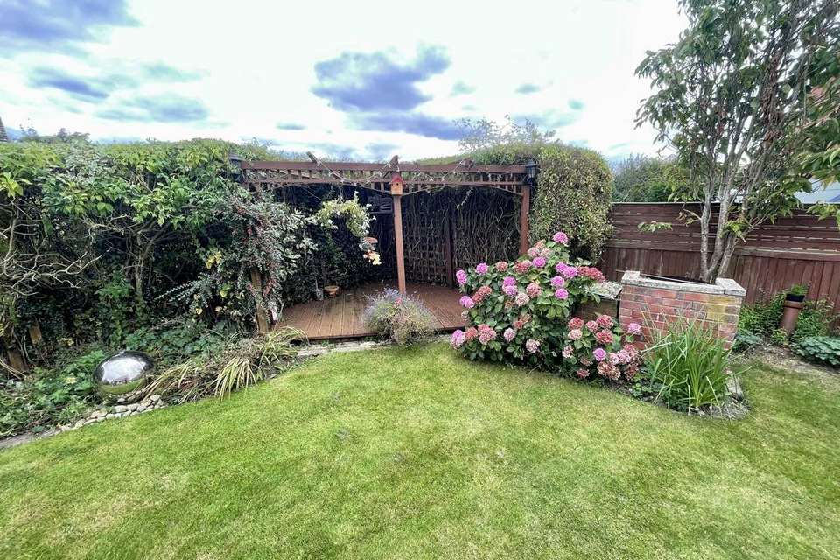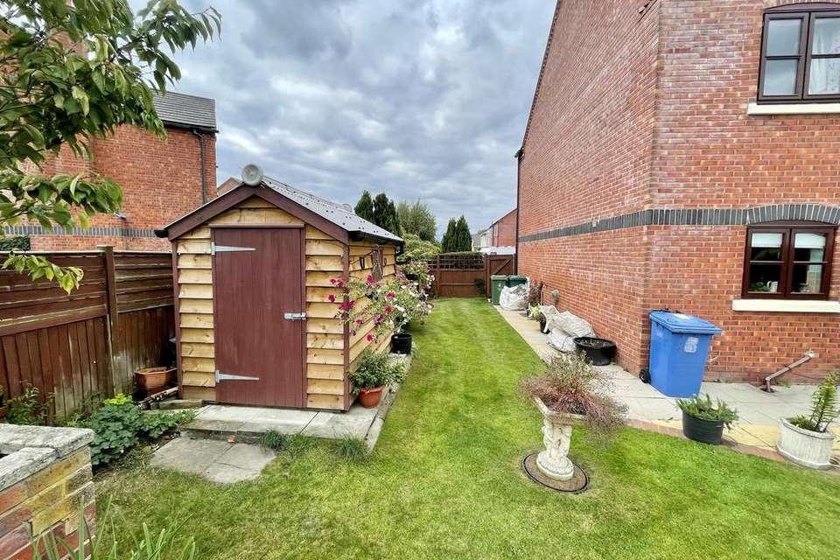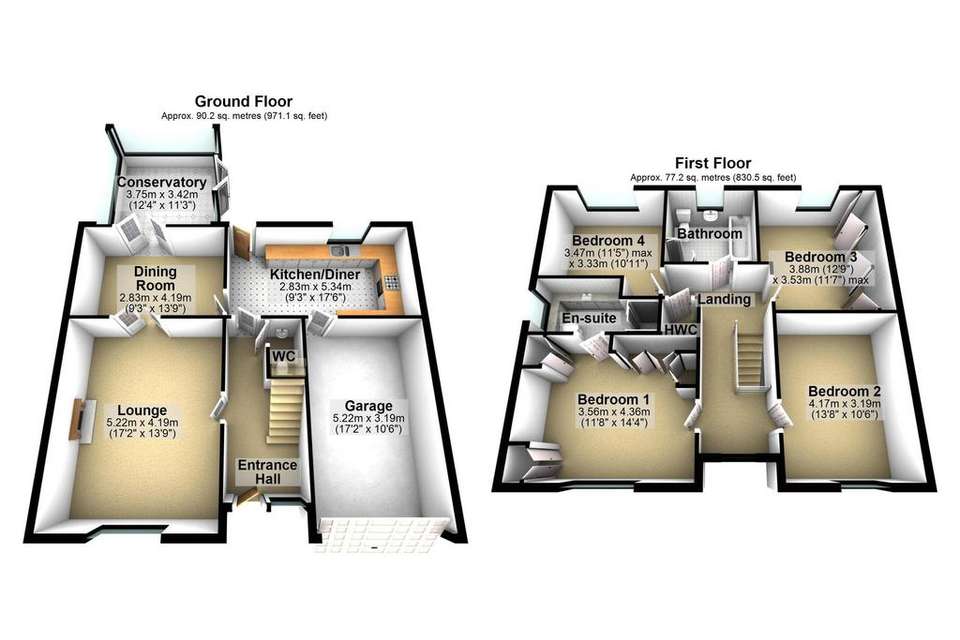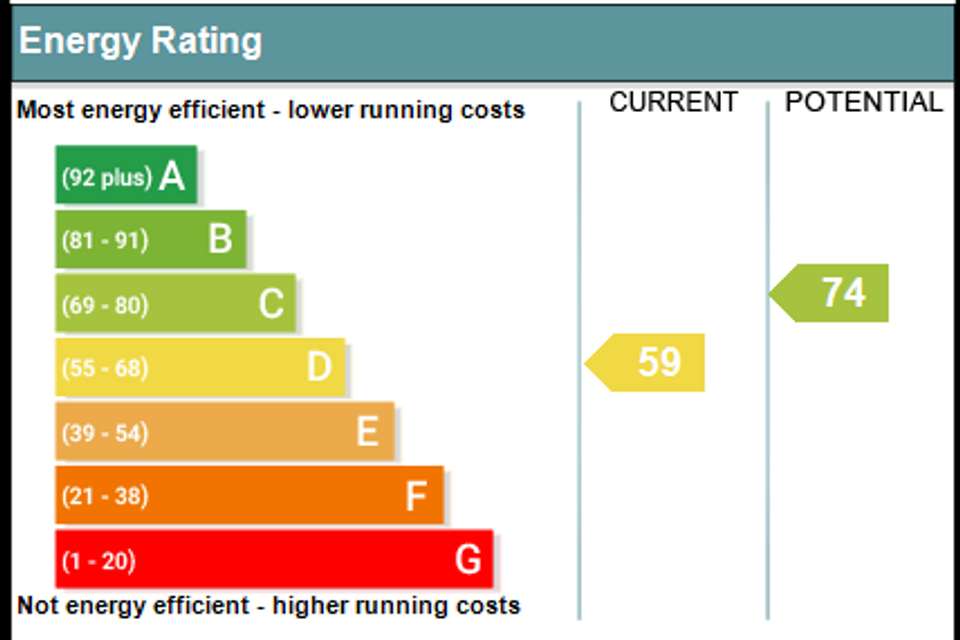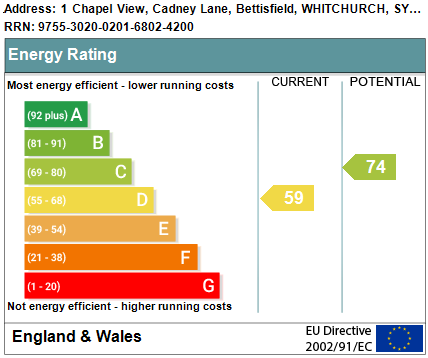4 bedroom detached house for sale
Whitchurch, Shropshiredetached house
bedrooms
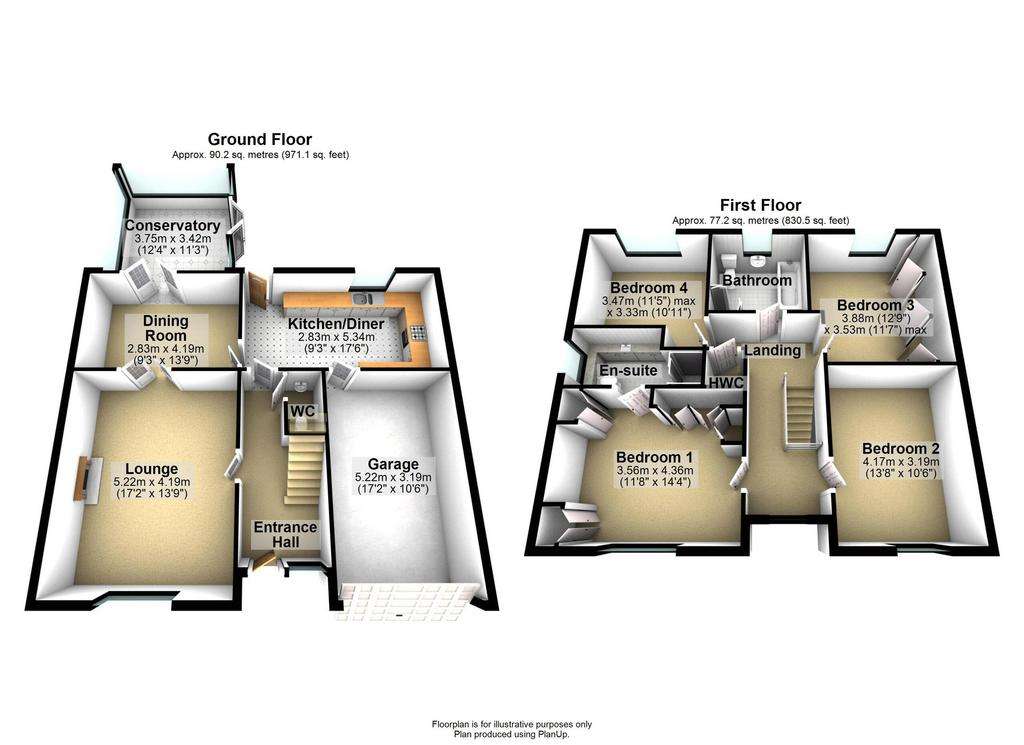
Property photos


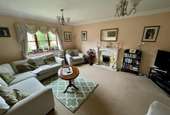

+12
Property description
A substantial four bedroom detached family house benefitting from ample living space, garage, off street parking and beautiful landscaped rear garden, situated in the popular village of Bettisfield.
Location - Bettisfield is a small rural village surrounded by countryside. The local towns of Ellesmere and Wem are 6 miles from the property, and so too is Whitchurch which is a busy historical market town, and sits on the Shropshire/Cheshire/Clwyd borders and benefits from a variety of local independent shops, schools, four large supermarkets and other major retailers.
Reception Hall - 4.48m x 2.63m - With side screen leading to Reception Hall with radiator and deep under stairs storage cupboard. Door to
Cloakroom - With low flush WC and corner wash hand basin. Tiled splashback. Vinyl flooring and radiator.
Lounge - 5.18m x 4.14m - A lovely room with window to front, feature fire place housing gas fire, double opening doors leading to;
Dining Room - 4.14m x 2.82m - With radiator. Doors to kitchen and Conservatory.
Conservatory - 3.75m x 3.50m - Being of brick and double glazed construction with lovely views to garden.
Fitted Kitchen Breakfast Room - 5.25m x 2.80m - Fitted with a range of units incorporating 1 1/2 drainer sink set into base cupboards. Range of matching base units comprising cupboards and drawers with work surfaces over and inset hob with cupboards beneath and integrated dishwasher. Built in double oven and grill with cupboards above and below. Range of eye level units. Integrated fridge, freezer and washing machine.
Principal Bedroom - 4.26m x 3.60m - Fitted wardrobes, shelving and dressing table. Radiator and window to front.
En Suite - Fitted with shower unit and glass doors, WC and wash hand basin set into vanity unit. Tiled surround to walls, radiator and window to side.
Bedroom - 3.89m x 2.77m - With window to rear, built in fitted wardrobe and radiator.
Bedroom - 4.16m x 3.14m - With window to front and radiator
Bedroom - 2.86m x 3.33m - With window to front and radiator.
Bathroom - 2.56m x 2.37m - With panelled bath, separate shower cubicle, wash hand basin and WC suite. Complementary tiled surrounds, radiator and window to rear.
Outside - The property is set back from the road approached over driveway with parking and leading to GARAGE with up and over door. Side gated access leads to delightful rear garden.
We have been advised the tenure is freehold, we recommend this is verified in pre-contract enquiries.
Location - Bettisfield is a small rural village surrounded by countryside. The local towns of Ellesmere and Wem are 6 miles from the property, and so too is Whitchurch which is a busy historical market town, and sits on the Shropshire/Cheshire/Clwyd borders and benefits from a variety of local independent shops, schools, four large supermarkets and other major retailers.
Reception Hall - 4.48m x 2.63m - With side screen leading to Reception Hall with radiator and deep under stairs storage cupboard. Door to
Cloakroom - With low flush WC and corner wash hand basin. Tiled splashback. Vinyl flooring and radiator.
Lounge - 5.18m x 4.14m - A lovely room with window to front, feature fire place housing gas fire, double opening doors leading to;
Dining Room - 4.14m x 2.82m - With radiator. Doors to kitchen and Conservatory.
Conservatory - 3.75m x 3.50m - Being of brick and double glazed construction with lovely views to garden.
Fitted Kitchen Breakfast Room - 5.25m x 2.80m - Fitted with a range of units incorporating 1 1/2 drainer sink set into base cupboards. Range of matching base units comprising cupboards and drawers with work surfaces over and inset hob with cupboards beneath and integrated dishwasher. Built in double oven and grill with cupboards above and below. Range of eye level units. Integrated fridge, freezer and washing machine.
Principal Bedroom - 4.26m x 3.60m - Fitted wardrobes, shelving and dressing table. Radiator and window to front.
En Suite - Fitted with shower unit and glass doors, WC and wash hand basin set into vanity unit. Tiled surround to walls, radiator and window to side.
Bedroom - 3.89m x 2.77m - With window to rear, built in fitted wardrobe and radiator.
Bedroom - 4.16m x 3.14m - With window to front and radiator
Bedroom - 2.86m x 3.33m - With window to front and radiator.
Bathroom - 2.56m x 2.37m - With panelled bath, separate shower cubicle, wash hand basin and WC suite. Complementary tiled surrounds, radiator and window to rear.
Outside - The property is set back from the road approached over driveway with parking and leading to GARAGE with up and over door. Side gated access leads to delightful rear garden.
We have been advised the tenure is freehold, we recommend this is verified in pre-contract enquiries.
Council tax
First listed
Over a month agoEnergy Performance Certificate
Whitchurch, Shropshire
Placebuzz mortgage repayment calculator
Monthly repayment
The Est. Mortgage is for a 25 years repayment mortgage based on a 10% deposit and a 5.5% annual interest. It is only intended as a guide. Make sure you obtain accurate figures from your lender before committing to any mortgage. Your home may be repossessed if you do not keep up repayments on a mortgage.
Whitchurch, Shropshire - Streetview
DISCLAIMER: Property descriptions and related information displayed on this page are marketing materials provided by Welch Estate Agents - Wem. Placebuzz does not warrant or accept any responsibility for the accuracy or completeness of the property descriptions or related information provided here and they do not constitute property particulars. Please contact Welch Estate Agents - Wem for full details and further information.


