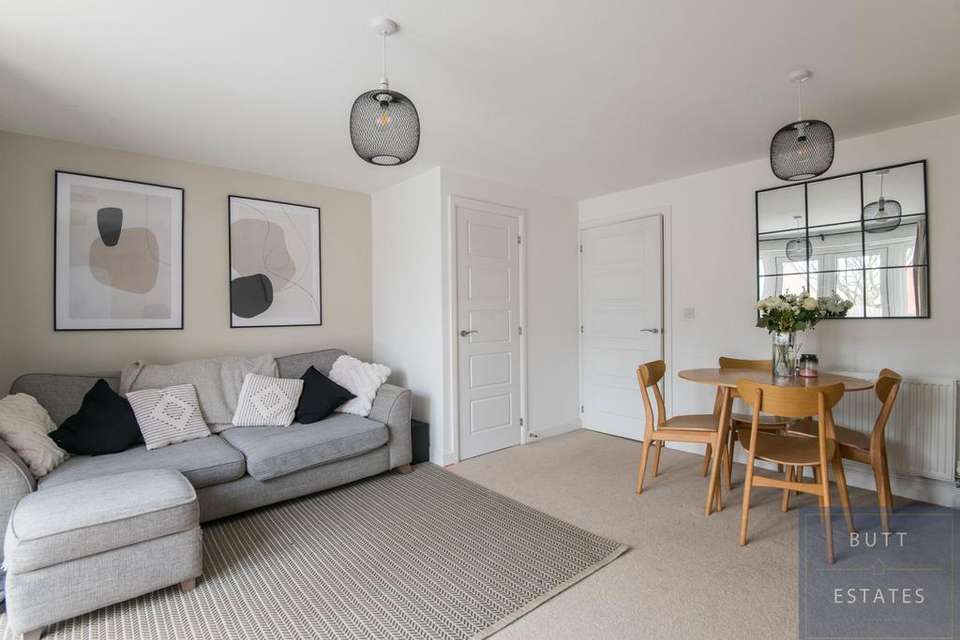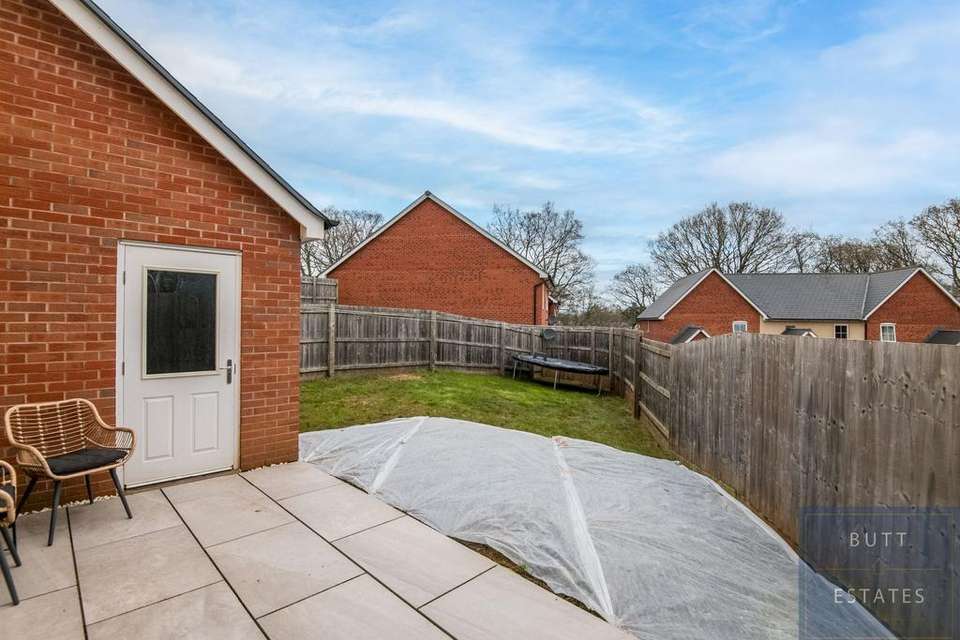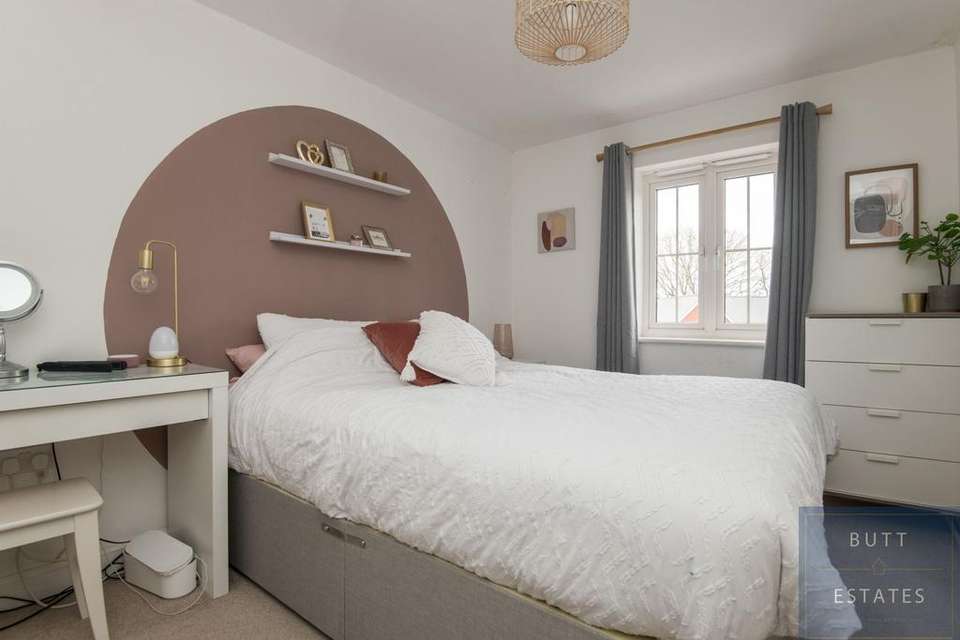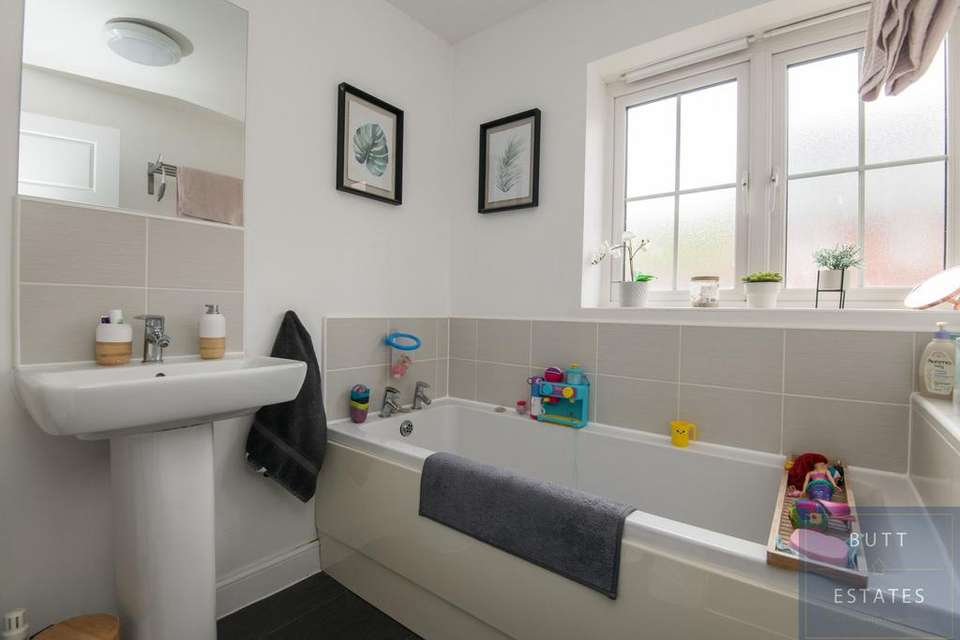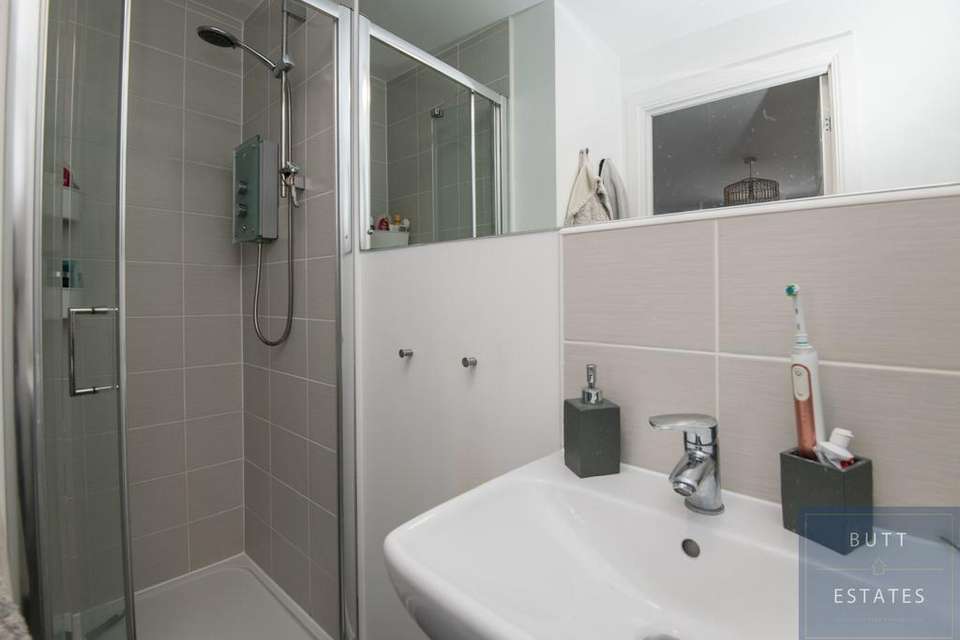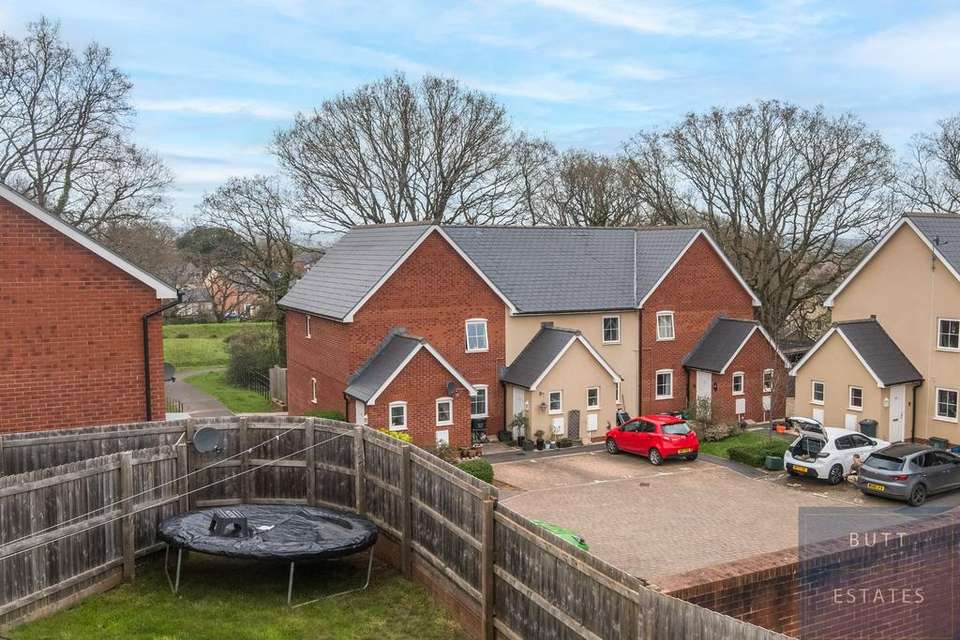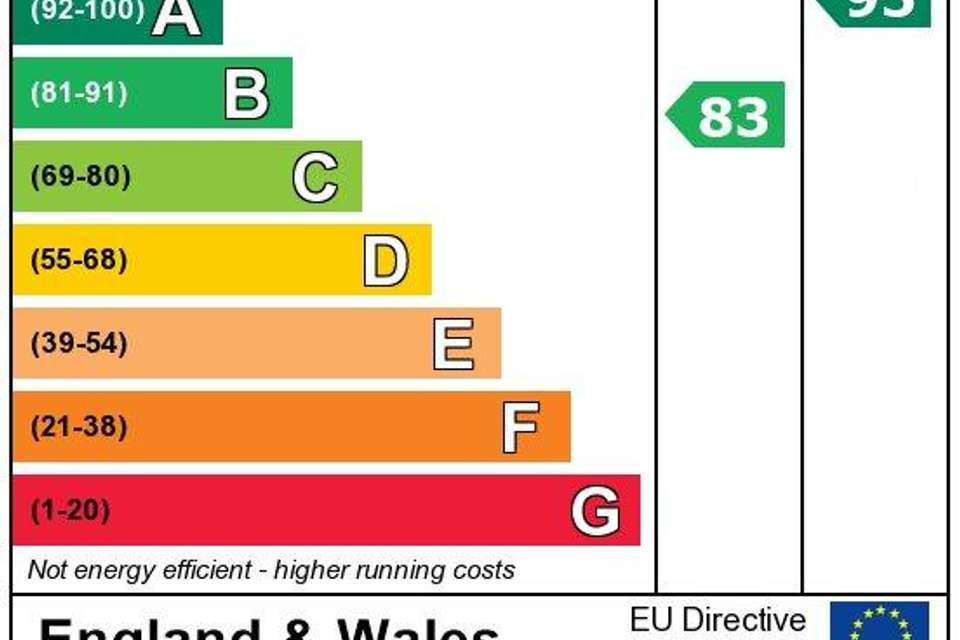3 bedroom semi-detached house for sale
Exeter EX1semi-detached house
bedrooms
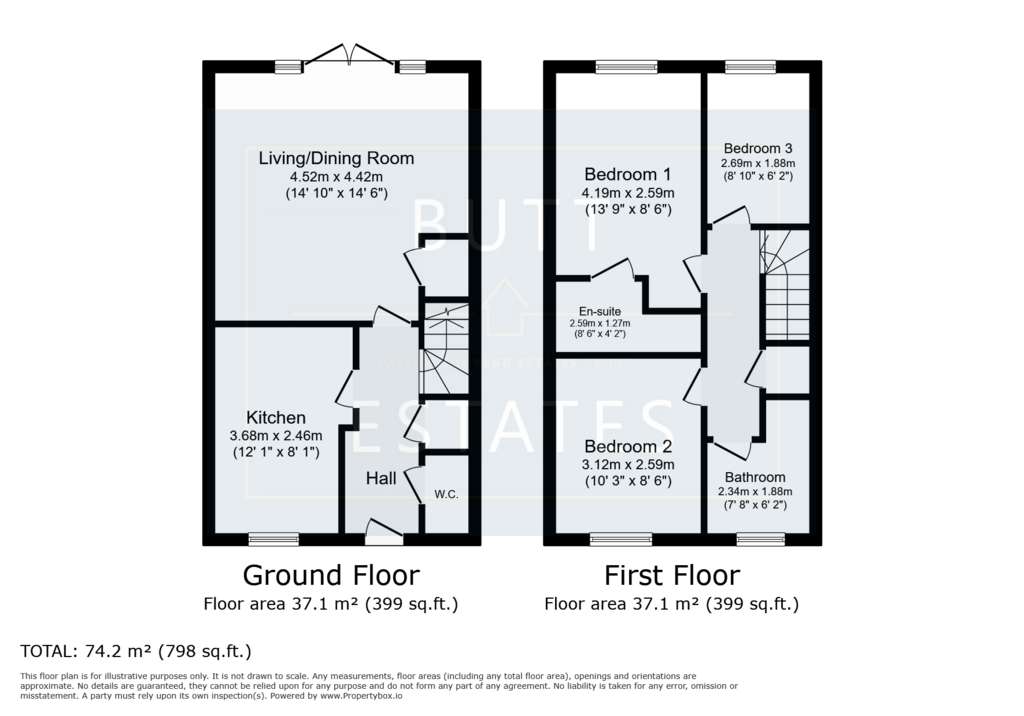
Property photos
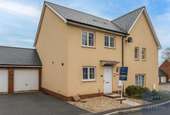

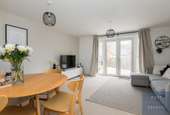
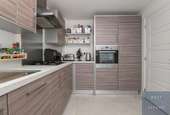
+7
Property description
GUIDE PRICE £290,000 - £300,000
Upon entering, you are greeted by a welcoming entrance hallway that sets the tone for the contemporary elegance found throughout the home .The property boasts a stylish and functional modern fitted kitchen, equipped with integrated appliances, ensuring convenience and efficiency for culinary enthusiasts. To the rear the open plan living/dining room offers a spacious and versatile living area, enhanced by French doors that open onto the rear garden, seamlessly blending indoor and outdoor living spaces and flooding the room with natural light.
Completing the ground floor amenities is a convenient downstairs cloakroom, providing added practicality and comfort for residents and guests alike.
Upstairs, the property comprises three good-sized bedrooms, offering comfortable accommodation for the entire family. The master bedroom benefits from a luxurious en suite, providing a private retreat for relaxation and rejuvenation. The upper level is completed by a tastefully designed family bathroom, featuring modern fixtures and fittings, catering to the needs of contemporary family living.
A standout feature of this property is the generously sized private rear garden, providing ample space for outdoor recreation, relaxation, and entertainment, perfect for family gatherings or quiet evenings al fresco. The property features a convenient garage adjacent to the house, accompanied by a private driveway offering parking space for two vehicles, ensuring both security and accessibility.
Situated in the sought-after neighborhood of Hillside Gardens, Pinhoe, the property enjoys a tranquil setting while remaining conveniently close to a range of local amenities, including shops, schools, parks, and transportation links, ensuring both convenience and connectivity for residents.
This modern and spacious semi-detached family home presents an exceptional opportunity to embrace contemporary living in a desirable location, offering comfort, convenience, and the perfect backdrop for cherished family moments.
Council Tax Band: D
Tenure: Freehold
Upon entering, you are greeted by a welcoming entrance hallway that sets the tone for the contemporary elegance found throughout the home .The property boasts a stylish and functional modern fitted kitchen, equipped with integrated appliances, ensuring convenience and efficiency for culinary enthusiasts. To the rear the open plan living/dining room offers a spacious and versatile living area, enhanced by French doors that open onto the rear garden, seamlessly blending indoor and outdoor living spaces and flooding the room with natural light.
Completing the ground floor amenities is a convenient downstairs cloakroom, providing added practicality and comfort for residents and guests alike.
Upstairs, the property comprises three good-sized bedrooms, offering comfortable accommodation for the entire family. The master bedroom benefits from a luxurious en suite, providing a private retreat for relaxation and rejuvenation. The upper level is completed by a tastefully designed family bathroom, featuring modern fixtures and fittings, catering to the needs of contemporary family living.
A standout feature of this property is the generously sized private rear garden, providing ample space for outdoor recreation, relaxation, and entertainment, perfect for family gatherings or quiet evenings al fresco. The property features a convenient garage adjacent to the house, accompanied by a private driveway offering parking space for two vehicles, ensuring both security and accessibility.
Situated in the sought-after neighborhood of Hillside Gardens, Pinhoe, the property enjoys a tranquil setting while remaining conveniently close to a range of local amenities, including shops, schools, parks, and transportation links, ensuring both convenience and connectivity for residents.
This modern and spacious semi-detached family home presents an exceptional opportunity to embrace contemporary living in a desirable location, offering comfort, convenience, and the perfect backdrop for cherished family moments.
Council Tax Band: D
Tenure: Freehold
Interested in this property?
Council tax
First listed
Over a month agoEnergy Performance Certificate
Exeter EX1
Marketed by
Butt Estates - Topsham 75 Fore Street Topsham, Devon EX30HQPlacebuzz mortgage repayment calculator
Monthly repayment
The Est. Mortgage is for a 25 years repayment mortgage based on a 10% deposit and a 5.5% annual interest. It is only intended as a guide. Make sure you obtain accurate figures from your lender before committing to any mortgage. Your home may be repossessed if you do not keep up repayments on a mortgage.
Exeter EX1 - Streetview
DISCLAIMER: Property descriptions and related information displayed on this page are marketing materials provided by Butt Estates - Topsham. Placebuzz does not warrant or accept any responsibility for the accuracy or completeness of the property descriptions or related information provided here and they do not constitute property particulars. Please contact Butt Estates - Topsham for full details and further information.


