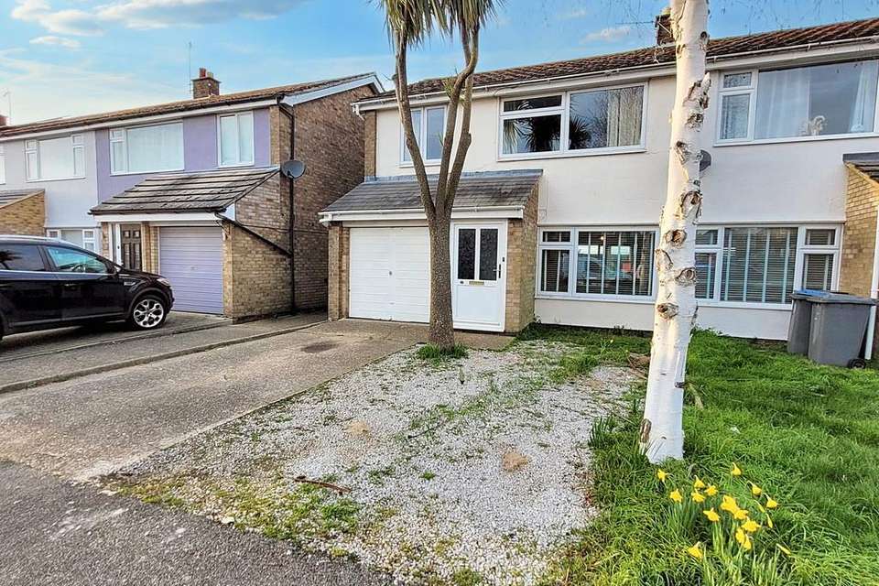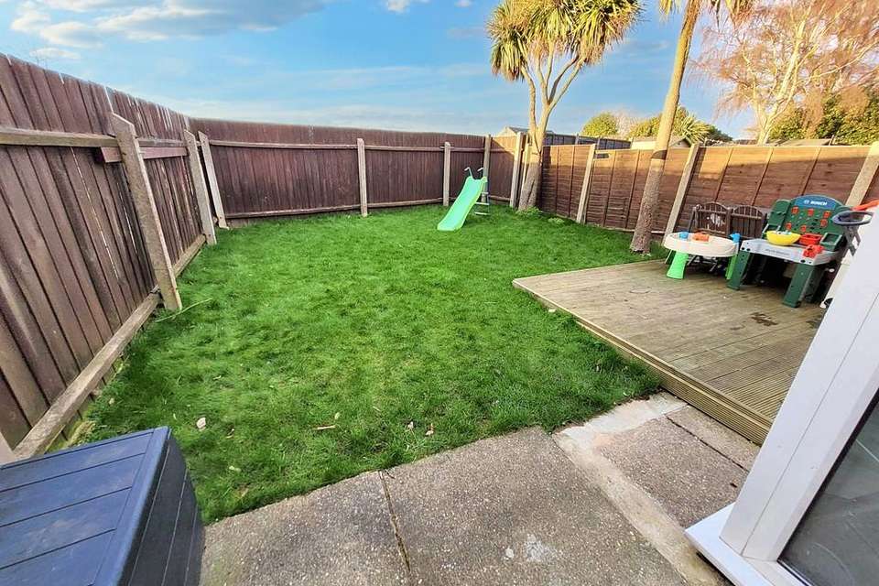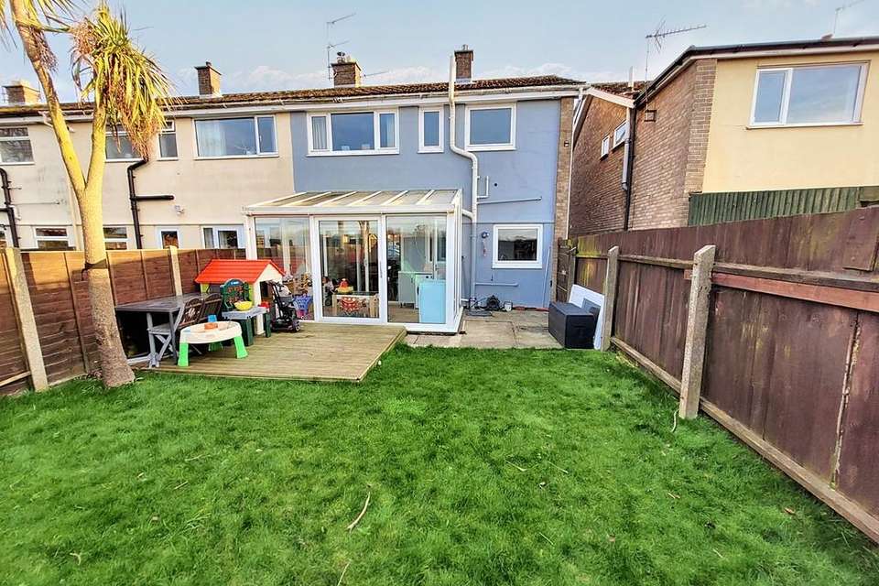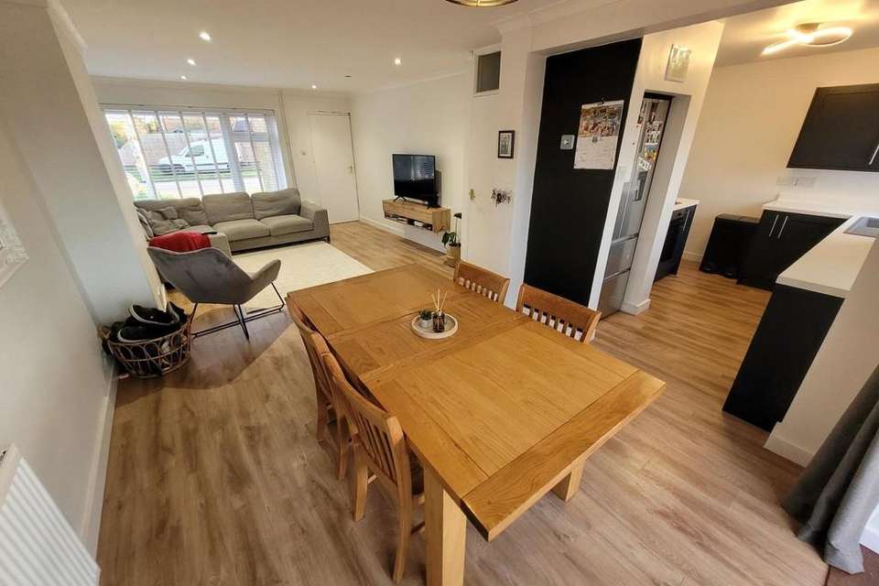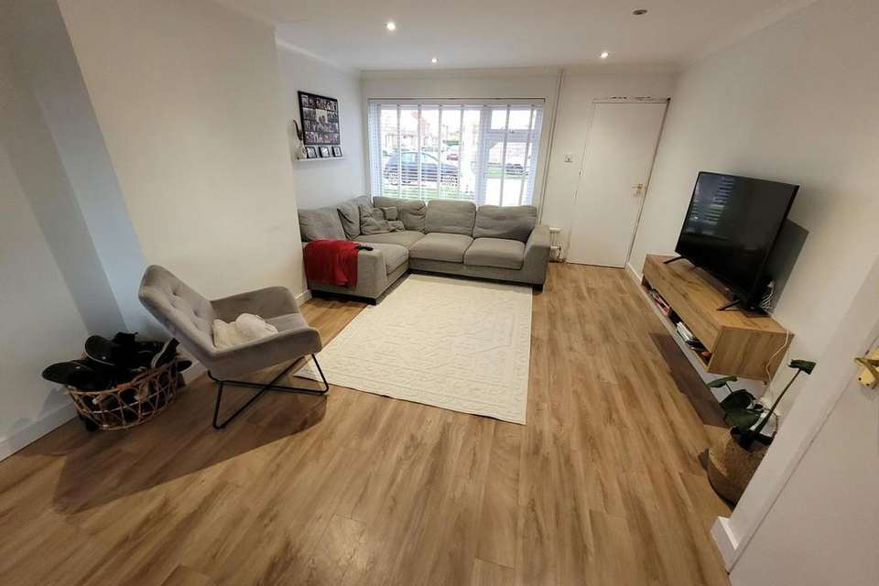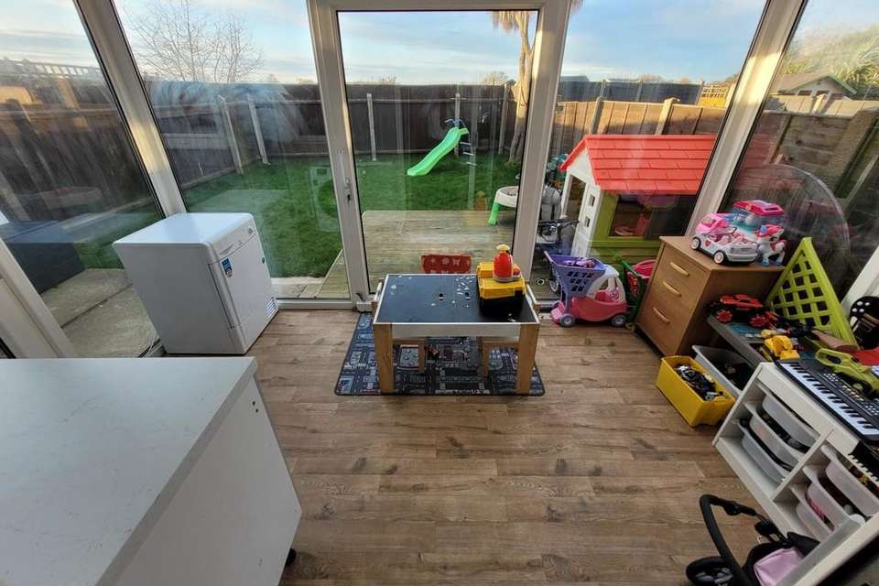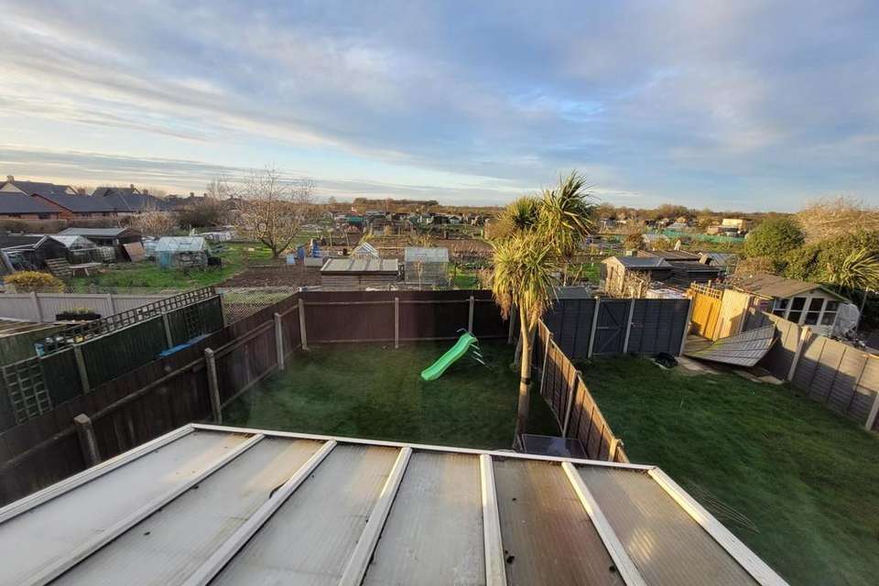£285,000
3 bedroom end of terrace house for sale
Mill Close, Felixstowe IP11Property description
Situated in a quiet close of Trimley St Martin and backing onto allotments, a well presented three bedroom end of terrace house equipped with off street parking and a single garage. An ideal first time purchase or buy to let investment boasting a recently fitted kitchen and spacious first floor bathroom suite.
UPVC DOUBLE GLAZED ENTRANCE DOOR TO:-
ENTRANCE HALL 5' 5" x 3' 9" (1.65m x 1.14m) Tiled floor. Door to:-
OPEN PLAN LOUNGE DINER 23' 10" x 12' 6" (7.26m x 3.81m) Wood effect laminate flooring. Two radiators. Window to front aspect. Coving. Door to staircase to first floor. Opening to:-
RECENTLY FITTED KITCHEN 11' 00" x 7' 10" (3.35m x 2.39m) Wood effect laminate floor. Range of eye and base level units, space for American Style Fridge Freezer, plumbing for automatic washing machine, plumbing for dishwasher, single sink with drainer, four ring gas hob, single oven under counter electric oven, pantry recess. Two windows to rear aspect. Sliding doors to:-
CONSERVATORY 12' 10" x 7' 8" (3.91m x 2.34m) Of UPVC double glazed construction. Plumbing for automatic washing machine. Lino flooring. Doors to rear garden.
FIRST FLOOR LANDING Loft access. Doors off to:-
BEDROOM ONE 11' 8" x 9' 6" (3.56m x 2.9m) Fitted carpet. Radiator. Window to rear aspect. Fitted wardrobe.
BEDROOM TWO 10' 7" x 9' 6" (3.23m x 2.9m) Fitted carpet. Radiator. Window to front aspect. Fitted wardrobes.
FAMILY BATHROOM 11' 00" x 8' 00" (3.35m x 2.44m) Lino floor. White suite comprising low level WC, wash hand basin, bath unit with shower over, built in cupboard housing boiler installed in 2023. Heated towel rail. Two windows to rear aspect.
BEDROOM THREE 9' 7" x 7' 11" (2.92m x 2.41m) Fitted carpet. Radiator. Window to front aspect.
INTEGRAL GARAGE 17' 11" x 7' 8" (5.46m x 2.34m) Light and power connected. Up and over door to front.
OUTSIDE To the front of the property is a driveway providing off street parking for two vehicles and on the south side of the house is the end of the terrace and provides pedestrian side access to the rear garden via a single gate.
The rear garden is predominately west facing, fully enclosed by fencing and is mainly laid to lawn with an outside water tap connected.
COUNCIL TAX BAND Band C.
ENERGY PERFORMANCE CERTIFICATE The current energy performance rating is 61 (D) with a potential rating of 82 (B). The current energy performance certificate is valid until 8th July 2029.
UPVC DOUBLE GLAZED ENTRANCE DOOR TO:-
ENTRANCE HALL 5' 5" x 3' 9" (1.65m x 1.14m) Tiled floor. Door to:-
OPEN PLAN LOUNGE DINER 23' 10" x 12' 6" (7.26m x 3.81m) Wood effect laminate flooring. Two radiators. Window to front aspect. Coving. Door to staircase to first floor. Opening to:-
RECENTLY FITTED KITCHEN 11' 00" x 7' 10" (3.35m x 2.39m) Wood effect laminate floor. Range of eye and base level units, space for American Style Fridge Freezer, plumbing for automatic washing machine, plumbing for dishwasher, single sink with drainer, four ring gas hob, single oven under counter electric oven, pantry recess. Two windows to rear aspect. Sliding doors to:-
CONSERVATORY 12' 10" x 7' 8" (3.91m x 2.34m) Of UPVC double glazed construction. Plumbing for automatic washing machine. Lino flooring. Doors to rear garden.
FIRST FLOOR LANDING Loft access. Doors off to:-
BEDROOM ONE 11' 8" x 9' 6" (3.56m x 2.9m) Fitted carpet. Radiator. Window to rear aspect. Fitted wardrobe.
BEDROOM TWO 10' 7" x 9' 6" (3.23m x 2.9m) Fitted carpet. Radiator. Window to front aspect. Fitted wardrobes.
FAMILY BATHROOM 11' 00" x 8' 00" (3.35m x 2.44m) Lino floor. White suite comprising low level WC, wash hand basin, bath unit with shower over, built in cupboard housing boiler installed in 2023. Heated towel rail. Two windows to rear aspect.
BEDROOM THREE 9' 7" x 7' 11" (2.92m x 2.41m) Fitted carpet. Radiator. Window to front aspect.
INTEGRAL GARAGE 17' 11" x 7' 8" (5.46m x 2.34m) Light and power connected. Up and over door to front.
OUTSIDE To the front of the property is a driveway providing off street parking for two vehicles and on the south side of the house is the end of the terrace and provides pedestrian side access to the rear garden via a single gate.
The rear garden is predominately west facing, fully enclosed by fencing and is mainly laid to lawn with an outside water tap connected.
COUNCIL TAX BAND Band C.
ENERGY PERFORMANCE CERTIFICATE The current energy performance rating is 61 (D) with a potential rating of 82 (B). The current energy performance certificate is valid until 8th July 2029.
Property photos
Council tax
First listed
Over a month agoMill Close, Felixstowe IP11
Placebuzz mortgage repayment calculator
Monthly repayment
The Est. Mortgage is for a 25 years repayment mortgage based on a 10% deposit and a 5.5% annual interest. It is only intended as a guide. Make sure you obtain accurate figures from your lender before committing to any mortgage. Your home may be repossessed if you do not keep up repayments on a mortgage.
Mill Close, Felixstowe IP11 - Streetview
DISCLAIMER: Property descriptions and related information displayed on this page are marketing materials provided by Diamond Mills & Co - Felixstowe. Placebuzz does not warrant or accept any responsibility for the accuracy or completeness of the property descriptions or related information provided here and they do not constitute property particulars. Please contact Diamond Mills & Co - Felixstowe for full details and further information.
property_vrec_1
