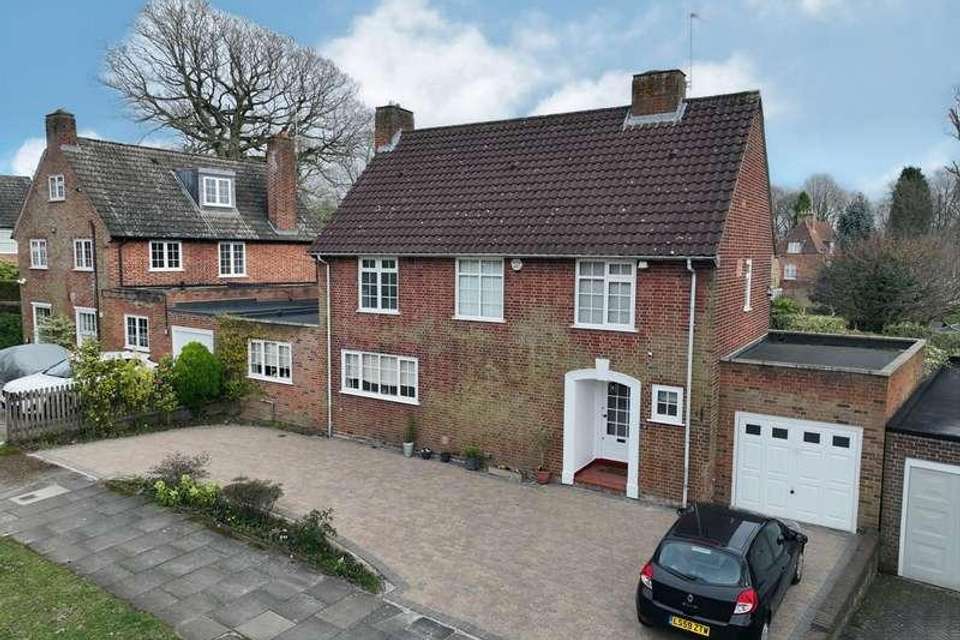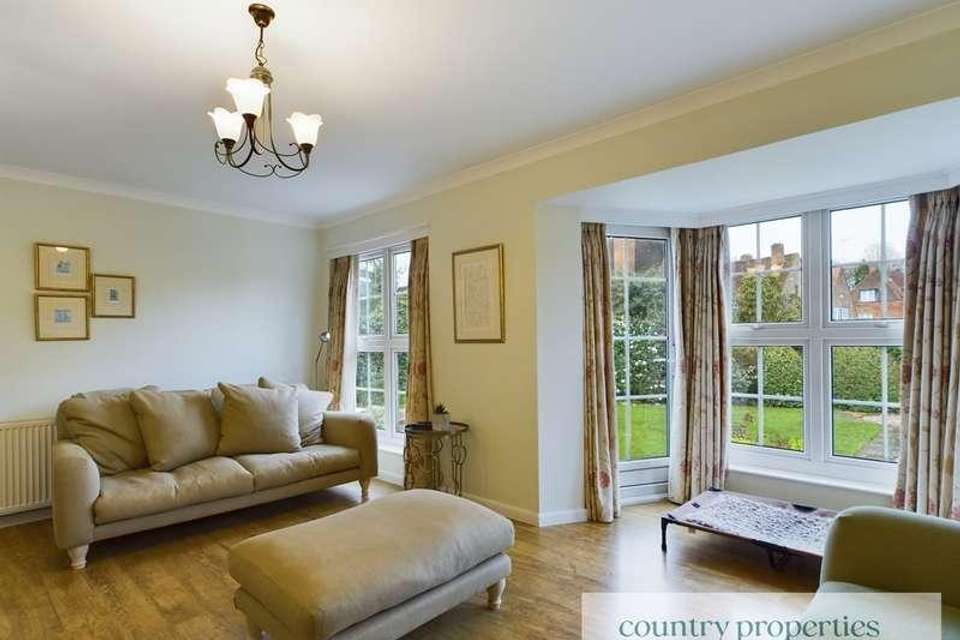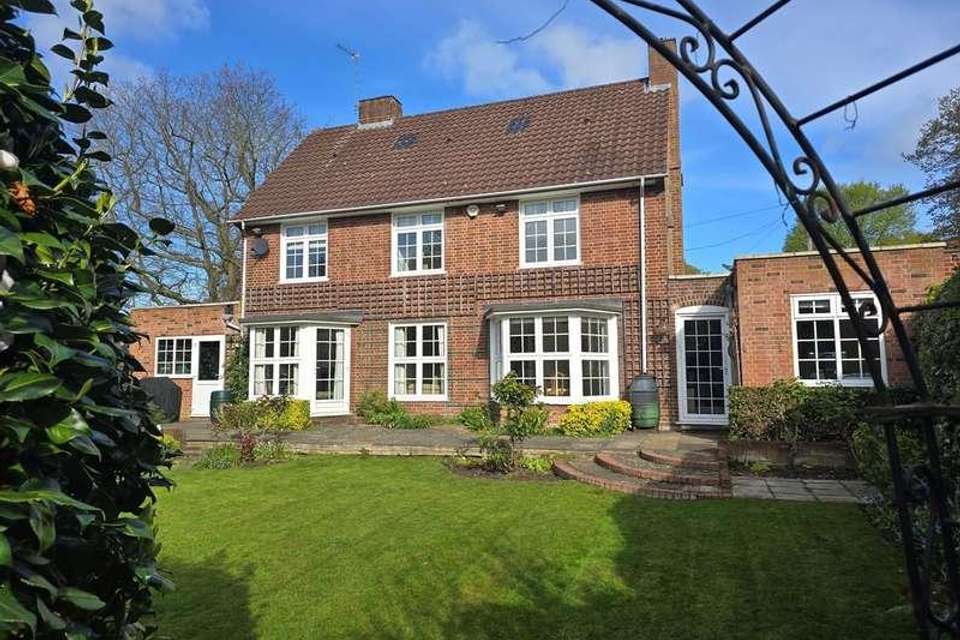4 bedroom detached house for sale
Welwyn Garden City, AL8detached house
bedrooms
Property photos




+27
Property description
Location, Location, Location...This extended 4 bedroom link detached property located in arguably the most sought after road in Welwyn Garden City, comprises a large south facing rear garden and off street parking. Modern kitchen and two refitted bathrooms. With a short walk to Sherrardspark woods and all that the town centre of Welwyn Garden City has to offer as well as being close to "Good" rated Ofsted schools this property offers everything a family needs.In Addition to this, the property has plans and planning permission for a single storey rear extension, a first floor side extension and a loft conversion making the potential with this property so much more than first meets the eyes.Ground Floor Entrance HallAmtico flooring. Door leading to downstairs toilet. Doors leading into living room, dining room and breakfast room. Under the stairs storage with separate cupboard housing coats and shoes. Carpeted stairs leading to first floor. Radiator.Downstairs WCTwo piece bathroom suites comprising of vanity sink basin. Low level WC. Radiator. Georgian style double glazed UPVC window with obscured glass overlooking the front. Amtico flooring.Living RoomContinuation of Amtico flooring from hallway. Dual aspects Georgian style double glazed UPVC walk in bay windows overlooking the garden. Door in same style leading to garden. Feature fireplace. 2 thermostatically controlled radiators. Television points and phone line.Dining RoomAmtico flooring. Large walk in bay window comprising of Georgian style double glazed UPVC windows overlooking the garden. Thermostatically controlled radiator.Breakfast roomReplacement upvc double glazed Georgian style window to front, Amtico flooring, archway leading to kitchen, room for dining table and chairs.Kitchen/DinerA large bright and spacious kitchen comprising a variety of wall and floor storage cupboards with cream fronts and chrome round handles. Space for under the counter washing machine, tumble dryer, dishwasher and freezer. Selection of integrated appliances including a Neff oven and grill. Neff induction hob with further Neff extractor hood over. Spotlights. Granite worktops. Dual aspect double glazed Georgian style UPVC windows overlooking the front .1 1/2 sink with chrome mixer tap. Tiled flooring. Large island in centre of the kitchen with storage below. Continuation of the tile flooring stepping down into a rear hallway with double glazed UPVC door leading to garden and door leading into office.OfficeLaminated flooring. Phone line and television points. Thermostatically controlled radiator. Georgian style double glazed UPVC windows overlooking the garden.First Floor LandingLarge landing with doors leading to all rooms . Georgian style double glazed UPVC window letting in lots of natural light. Loft access with pull down ladder.Bedroom OneA dual aspect double glazed double bedroom with Georgian style UPVC windows to rear and side . Thermostatically controlled radiator.Bedroom TwoA double bedroom with Georgian style double glazed UPVC window overlooking the garden. Thermostatically controlled radiator. Door to En suite.En Suite Three piece bathroom suite comprising, walk in shower with Aqualisa power shower and rainfall shower above. Sink basin with chrome mixer tap. Low level WC with dual flush. Fully tiled. Extractor fan. Spotlights.Bedroom ThreeThermostatically controlled radiator. Double glazed UPVC Georgian style windows overlooking the front. Small step up into small walk-in wardrobe.Bedroom FourA double bedroom with Georgian style double glazed UPVC windows overlooking the garden. Thermostatically controlled radiator.BathroomA fully refitted bathroom with LeFroy Brooks sanitary ware, Amtico flooring. Four piece bathroom suite comprising, his and her sink basins with storage underneath. Tiled bath with shower attachments. Low level WC. Wall mounted towel rail. Dual aspect obscured glass Georgian style double glazed UPVC windows. Spotlights.Outside Front GardenFully blocked paved coach driveway big enough for four to five cars leading right up to front door and garage door. shrubs and plants to front borders.Rear GardenLarge, well maintained, private south facing garden well stocked with a wide variety of hedges, shrubs, trees and rare plants. The garden is mainly laid to lawn with three separate paved seating areas leading from a fully paved flagstone patio. They include a sunken area for entertaining and relaxation in the sun. Hidden behind the hedges there is a decorative archway revealing a ?secret? garden much loved by children with further paved area, stepping stones and plants GarageRoll over metal door leading to front. Window and door leading to rear garden. Fully powered.Planning permissionThe property has planning permission for a single storey rear extension, first floor side extension and a loft conversion with Velux windows to rear.Plans can be viewed on the Welwyn and Hatfield planning portal.Plan references; 6/2021/1017/EMH (26/03/2021) first floor side extension6/2020/2410/HOUSE (08/10/2020) single storey rear extensionAgents NotesTenure: Leasehold 912 Years Remaining. ?10 Ground Rent P.A. - Detached.EPC Rating: D.Council Tax Band: G ?3708 P.A. Welwyn & Hatfield Council.Built Of Standard Construction.Off Road Parking for 3 Cars & a Garage.There is mains Electric, Gas, Water and Sewage to the property.Broadband is available at up to 1000mbpsThere is a mobile phone signal available on all networks. EE & Three having the best signal.This address falls in the Conservation Area.Flood Risk Is Low.
Interested in this property?
Council tax
First listed
Over a month agoWelwyn Garden City, AL8
Marketed by
Country Properties 3 Bridge Road,Welwyn Garden City,Hertfordshire,AL8 6UNCall agent on 01707 339146
Placebuzz mortgage repayment calculator
Monthly repayment
The Est. Mortgage is for a 25 years repayment mortgage based on a 10% deposit and a 5.5% annual interest. It is only intended as a guide. Make sure you obtain accurate figures from your lender before committing to any mortgage. Your home may be repossessed if you do not keep up repayments on a mortgage.
Welwyn Garden City, AL8 - Streetview
DISCLAIMER: Property descriptions and related information displayed on this page are marketing materials provided by Country Properties. Placebuzz does not warrant or accept any responsibility for the accuracy or completeness of the property descriptions or related information provided here and they do not constitute property particulars. Please contact Country Properties for full details and further information.































