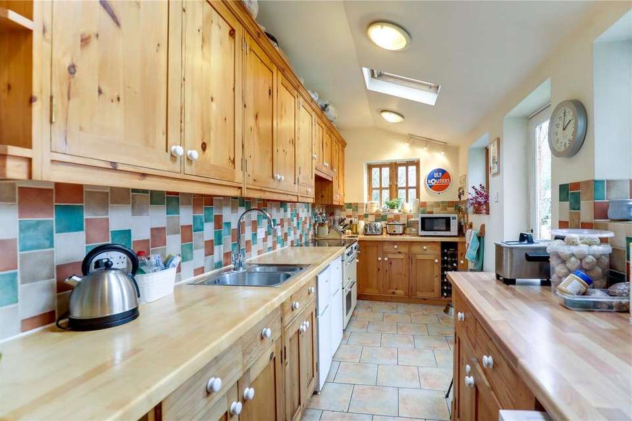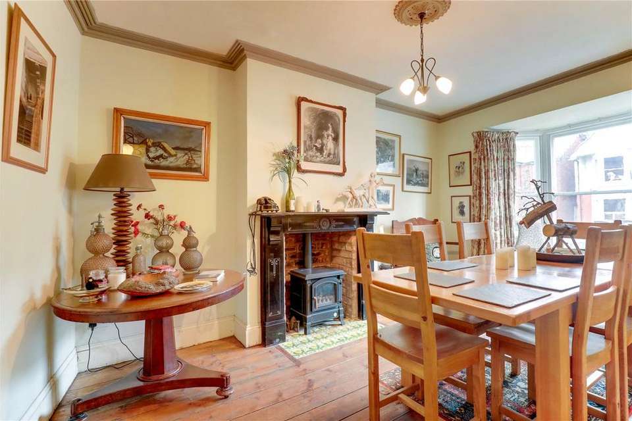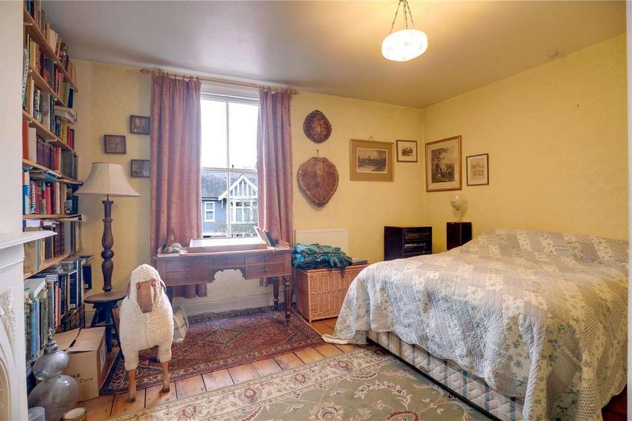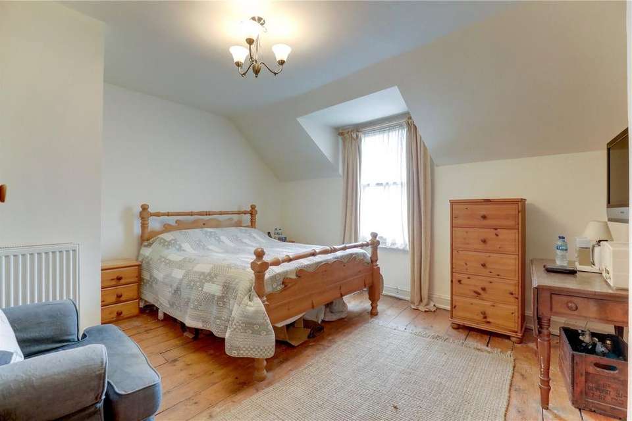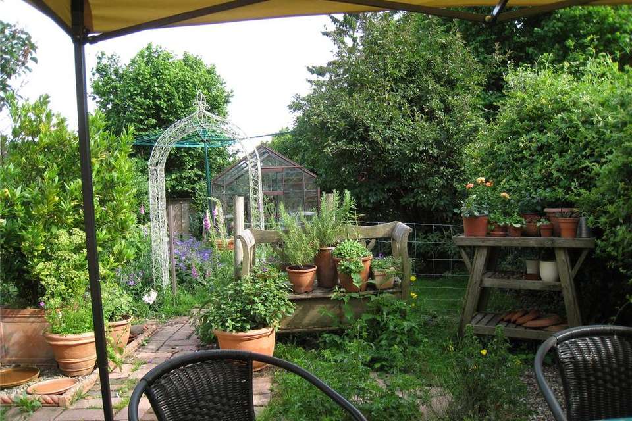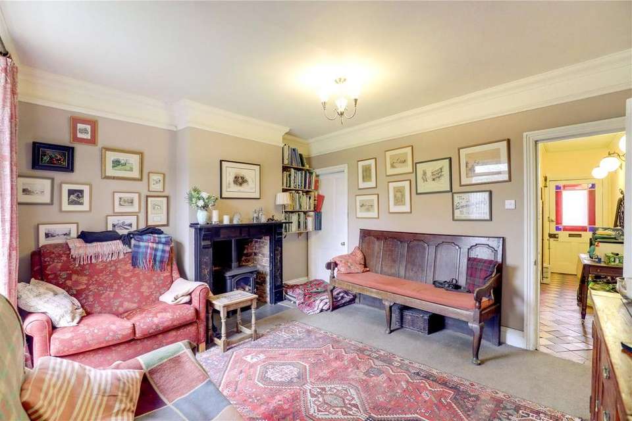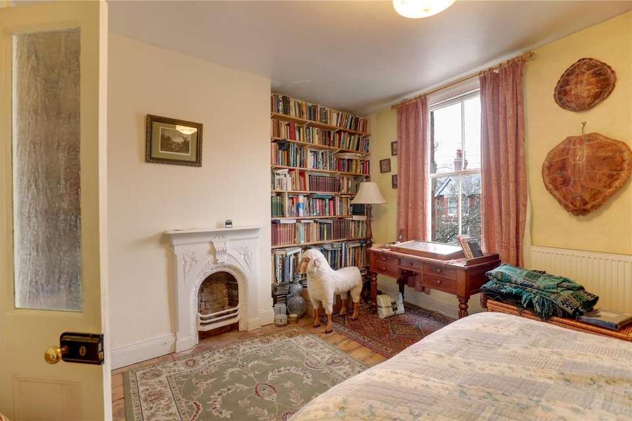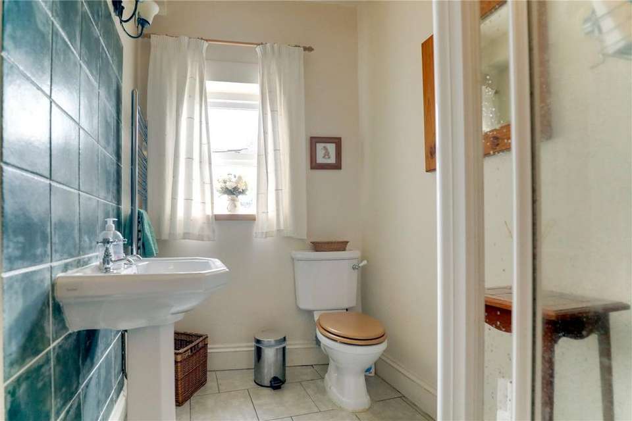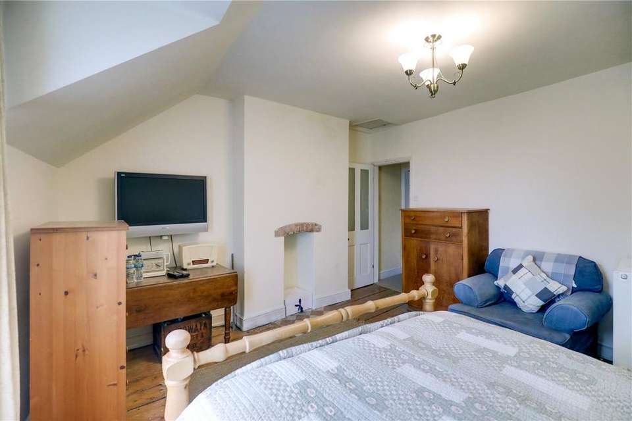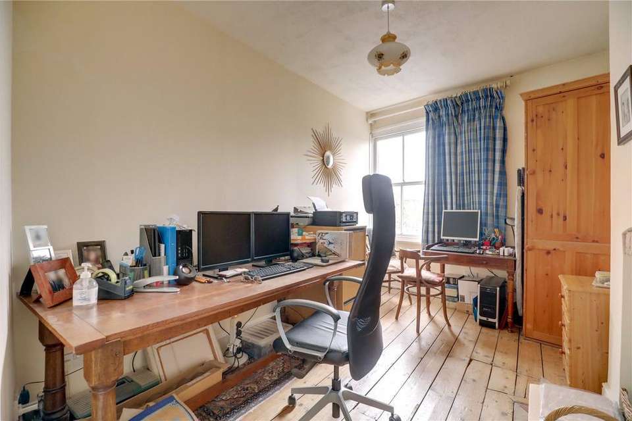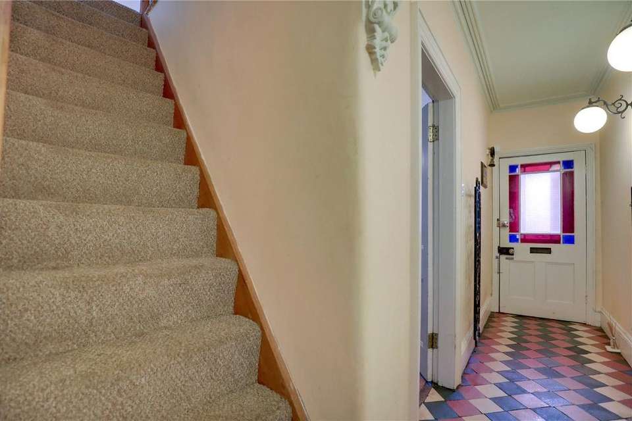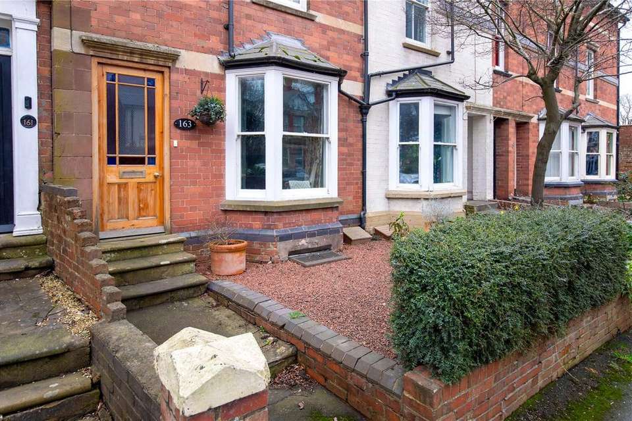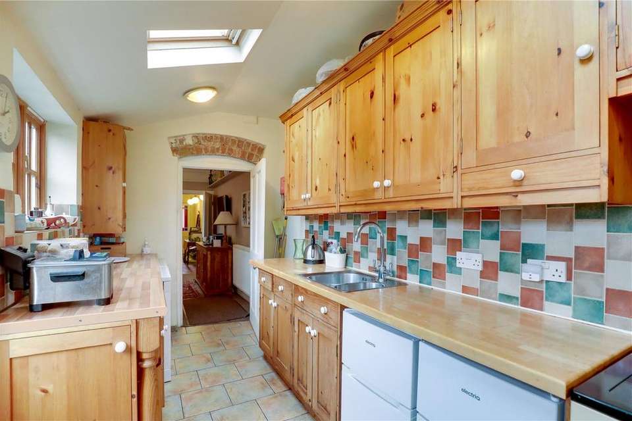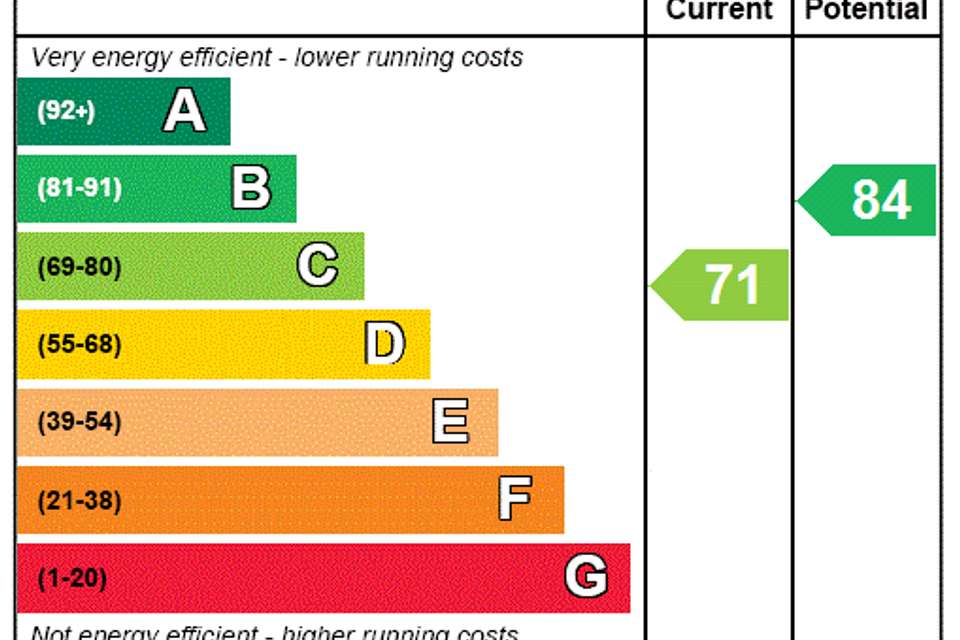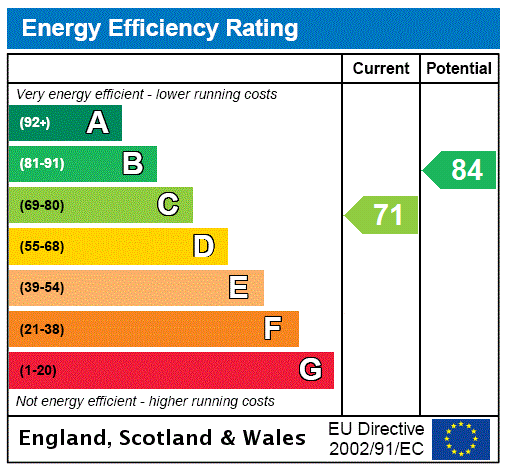4 bedroom terraced house for sale
Leominster, Herefordshireterraced house
bedrooms
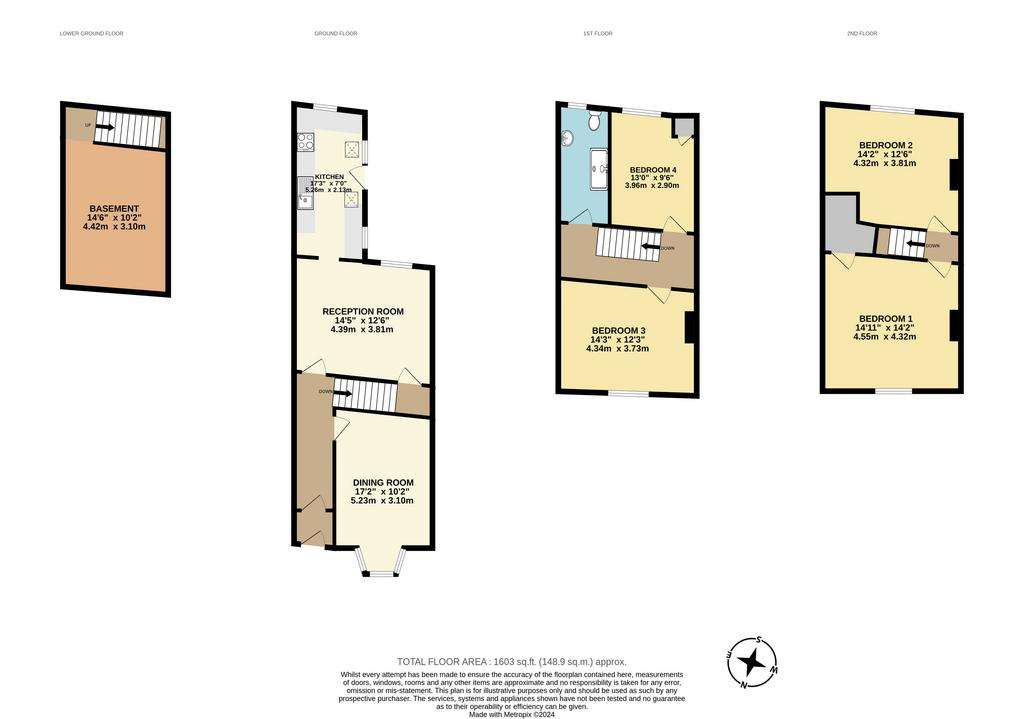
Property photos

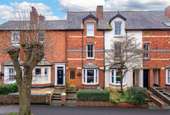
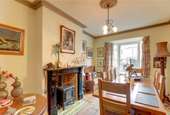
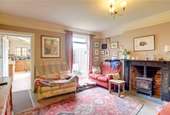
+14
Property description
This Victorian period family home offers a rare opportunity to own a piece of history in the heart of Leominster. With its spacious layout, original features, and convenient location.
A splendid representation of a Victorian-era family residence, this charming home spans four levels its spacious layout, original features, and convenient location. Featuring a cellar at basement level, two reception rooms, and a fitted kitchen on the ground floor. The first floor comprises two bedrooms and a family bathroom, while the second floor offers two additional double bedrooms.
Throughout the property, numerous original period features are still on display, showcasing its historical charm. This period property offers a small, manageable garden the front of the property, while a spacious south-facing rear garden has a variety of shrubs, small trees, and flowering plants.
Situated in the heart of Leominster, this property enjoys a prime location within walking distance of the town's amenities. With origins dating back to the 7th century, Leominster offers a diverse array of amenities, including schools, medical facilities such as doctors and dentists, leisure centers, a swimming pool, and supermarkets. Residents also enjoy access to a local bus service covering the town route and convenient railway connections. Adding to its charm, this historic market town continues to host a weekly market in the central Corn Square every Friday.
163 Bargates is accessed via steps leading to the beautiful stained glass front door. Mature heading and decorative stone gives the property kerbside appeal.
There are high ceilings throughout with pine floorboards. The Hallway has original quarry tiles and stairs leading to the first floor. The dining room has a large bay window and an original fireplace with tiled hearth and brick surround with beautiful tiled hearth with gas fired stove.
The second reception room has a gallery window overlooking the courtyard an original Fireplace with stove, stone hearth and brick surround. A door leads to stairs down to a good sized basement.
The kitchen has windows overlooking the garden and roof light. A range of wooden base and wall units with wooden worktop and double stainless steel sink. Space for an electric range cooker and plumbing for a washing machine. A galzed door leads to the enclosed garden. On the first floor and 2 double sized bedrooms to the front and back. A family shower room, with glass panelled shower, wash hand basin with tiled spasg back and flooring, window to the rear with WC.
On the second floor are 2 further double sized bedrooms.
The garden is has a paved seating area, mature shrubs and flowerbeds lead to a greenhouse and access to the side entrance.
Directions
Head south on the A49 from Ludlow towards Leominster, when you reach Leominster, at the first roundabout, go straight over and follow this road until you reach a mini roundabout and turn left. At a set of lights by the petrol station, turn right and follow this road where number 163 Bargates will be found shortly on your left hand side.
A splendid representation of a Victorian-era family residence, this charming home spans four levels its spacious layout, original features, and convenient location. Featuring a cellar at basement level, two reception rooms, and a fitted kitchen on the ground floor. The first floor comprises two bedrooms and a family bathroom, while the second floor offers two additional double bedrooms.
Throughout the property, numerous original period features are still on display, showcasing its historical charm. This period property offers a small, manageable garden the front of the property, while a spacious south-facing rear garden has a variety of shrubs, small trees, and flowering plants.
Situated in the heart of Leominster, this property enjoys a prime location within walking distance of the town's amenities. With origins dating back to the 7th century, Leominster offers a diverse array of amenities, including schools, medical facilities such as doctors and dentists, leisure centers, a swimming pool, and supermarkets. Residents also enjoy access to a local bus service covering the town route and convenient railway connections. Adding to its charm, this historic market town continues to host a weekly market in the central Corn Square every Friday.
163 Bargates is accessed via steps leading to the beautiful stained glass front door. Mature heading and decorative stone gives the property kerbside appeal.
There are high ceilings throughout with pine floorboards. The Hallway has original quarry tiles and stairs leading to the first floor. The dining room has a large bay window and an original fireplace with tiled hearth and brick surround with beautiful tiled hearth with gas fired stove.
The second reception room has a gallery window overlooking the courtyard an original Fireplace with stove, stone hearth and brick surround. A door leads to stairs down to a good sized basement.
The kitchen has windows overlooking the garden and roof light. A range of wooden base and wall units with wooden worktop and double stainless steel sink. Space for an electric range cooker and plumbing for a washing machine. A galzed door leads to the enclosed garden. On the first floor and 2 double sized bedrooms to the front and back. A family shower room, with glass panelled shower, wash hand basin with tiled spasg back and flooring, window to the rear with WC.
On the second floor are 2 further double sized bedrooms.
The garden is has a paved seating area, mature shrubs and flowerbeds lead to a greenhouse and access to the side entrance.
Directions
Head south on the A49 from Ludlow towards Leominster, when you reach Leominster, at the first roundabout, go straight over and follow this road until you reach a mini roundabout and turn left. At a set of lights by the petrol station, turn right and follow this road where number 163 Bargates will be found shortly on your left hand side.
Interested in this property?
Council tax
First listed
Over a month agoEnergy Performance Certificate
Leominster, Herefordshire
Marketed by
Nock Deighton - Ludlow 12 Bull Ring Ludlow SY8 1ADPlacebuzz mortgage repayment calculator
Monthly repayment
The Est. Mortgage is for a 25 years repayment mortgage based on a 10% deposit and a 5.5% annual interest. It is only intended as a guide. Make sure you obtain accurate figures from your lender before committing to any mortgage. Your home may be repossessed if you do not keep up repayments on a mortgage.
Leominster, Herefordshire - Streetview
DISCLAIMER: Property descriptions and related information displayed on this page are marketing materials provided by Nock Deighton - Ludlow. Placebuzz does not warrant or accept any responsibility for the accuracy or completeness of the property descriptions or related information provided here and they do not constitute property particulars. Please contact Nock Deighton - Ludlow for full details and further information.





