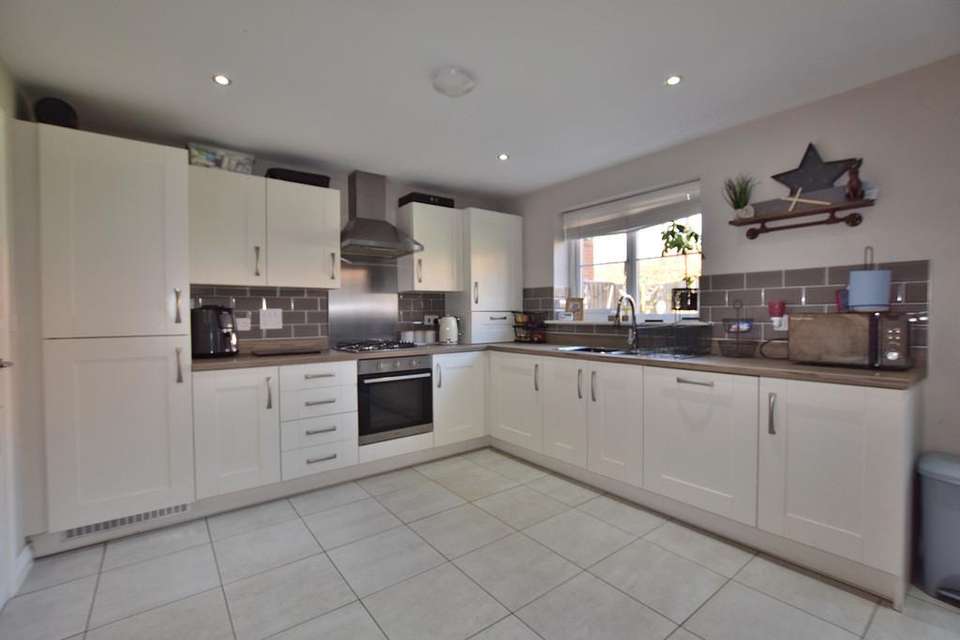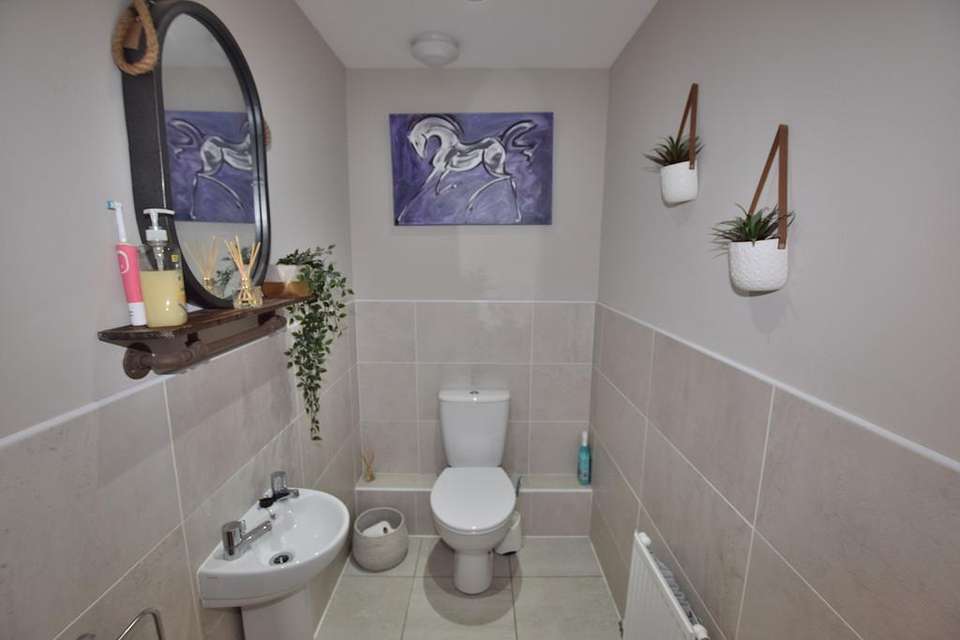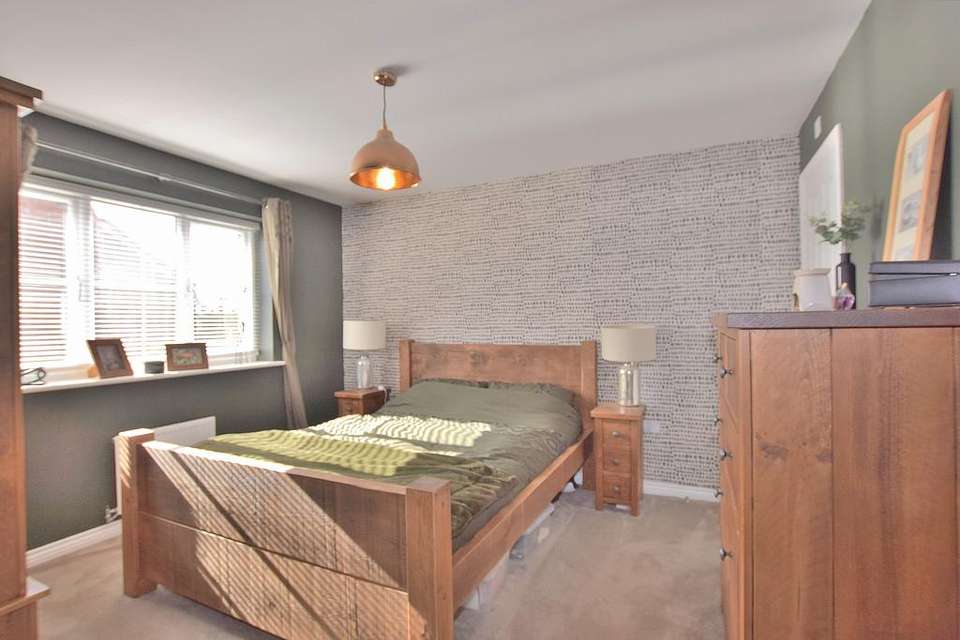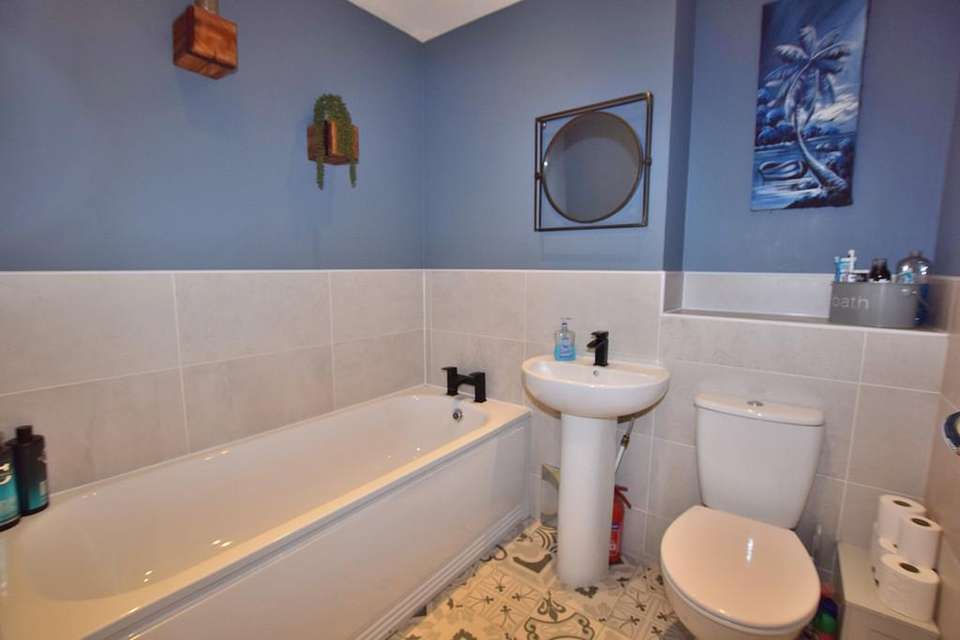4 bedroom detached house for sale
Bluebell Walk, Colburndetached house
bedrooms
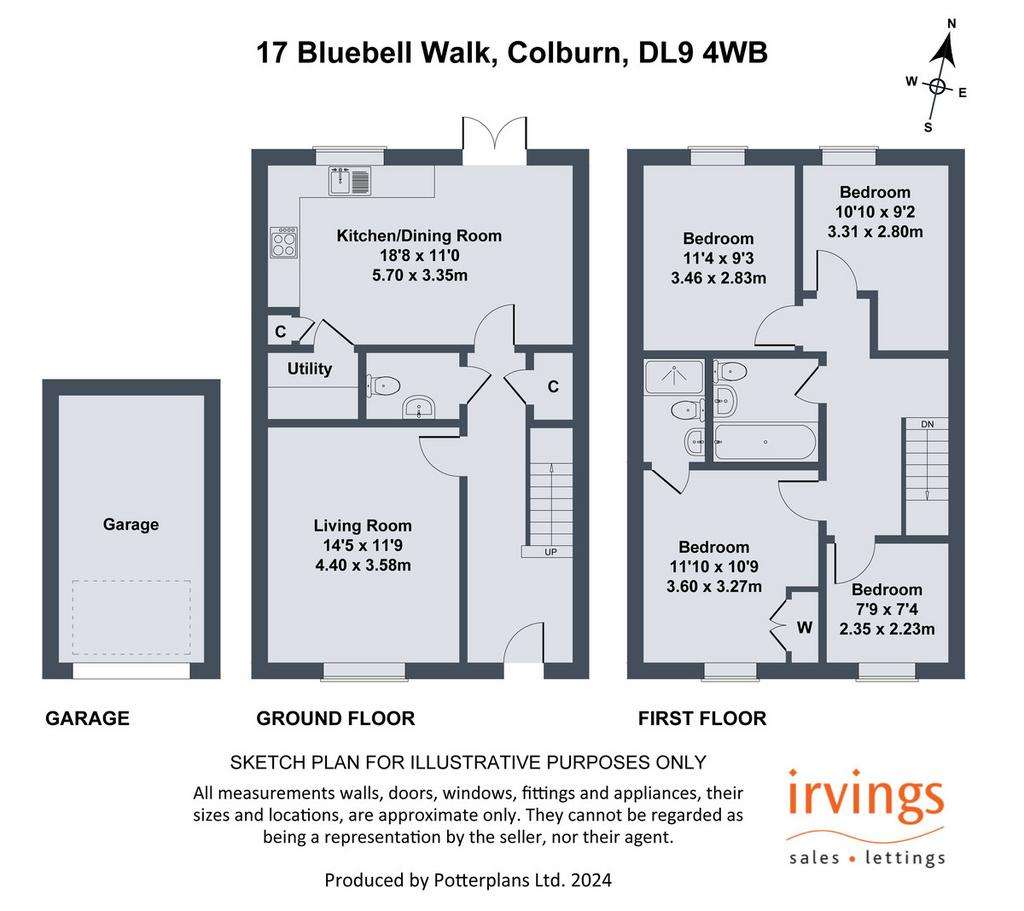
Property photos

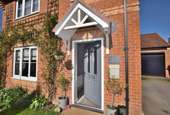
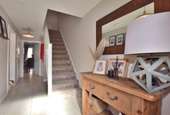
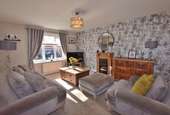
+13
Property description
In a quiet cul de sac position, on this very popular development, this immaculately presented house makes an excellent family home. To the ground floor is a bright living room, a dining kitchen and a cloakroom, whilst to the first floor are four generous bedrooms, an ensuite and a family bathroom. Externally there is driveway parking for two cars and a lovely garden. An early inspection is highly recommended!
LIVING ROOM 14' 5" x 11' 8" (4.40m x 3.58m) An excellent space to relax with stylish décor and a window to the front of the property, a TV point and a radiator.
CLOAKROOM Fitted with a WC, a wash hand basin and a radiator.
DINING KITCHEN 10' 11" x 18' 8" (3.35m x 5.70m) With space for dining, the kitchen is fitted with a range of cream units with complimenting worksurfaces. Integrated, there is a dishwasher, fridge freezer, oven, a gas hob and an extractor. The French doors lead out onto the patio area.
UTILITY ROOM A useful laundry room, with plumbing for a washing machine.
FIRST FLOOR LANDING The spacious landing has doors off to the bedrooms and the bathroom and a radiator.
BEDROOM 11' 9" x 10' 8" (3.60m x 3.27m) A double bedroom which has a window to the front of the property, a radiator and a door off to the ensuite.
ENSUITE Fitted with a large shower cubicle, a WC and wash hand basin. There is a radiator and a window.
BEDROOM 11' 4" x 9' 3" (3.46m x 2.83m) A double bedroom which has the benefit of fitted wardrobes, a radiator and a window overlooking the rear garden.
BEDROOM 10' 10" x 9' 2" (3.31m x 2.80m) With built in wardrobes, a radiator and a window overlooking the rear garden.
BEDROOM 7' 3" x 7' 8" (2.23m x 2.35m) Having a radiator and a window overlooking the front of the property.
BATHROOM With a tiled floor and fitted with a white suite which comprises a panelled bath, a WC, a wash hand basin and a radiator.
EXTERNAL The property sits back from the road behind a lawned garden and a driveway providing off street parking for two cars.
The Garage has an up and over door, power and light.
The lovely rear garden is mostly lawned, but also has a patio area, perfect for barbeques.
ADDITIONAL INFORMATION The postcode is DL9 4WB and we are advised that the Council Tax Band is D.
The gas central heating boiler is located in the kitchen.
LIVING ROOM 14' 5" x 11' 8" (4.40m x 3.58m) An excellent space to relax with stylish décor and a window to the front of the property, a TV point and a radiator.
CLOAKROOM Fitted with a WC, a wash hand basin and a radiator.
DINING KITCHEN 10' 11" x 18' 8" (3.35m x 5.70m) With space for dining, the kitchen is fitted with a range of cream units with complimenting worksurfaces. Integrated, there is a dishwasher, fridge freezer, oven, a gas hob and an extractor. The French doors lead out onto the patio area.
UTILITY ROOM A useful laundry room, with plumbing for a washing machine.
FIRST FLOOR LANDING The spacious landing has doors off to the bedrooms and the bathroom and a radiator.
BEDROOM 11' 9" x 10' 8" (3.60m x 3.27m) A double bedroom which has a window to the front of the property, a radiator and a door off to the ensuite.
ENSUITE Fitted with a large shower cubicle, a WC and wash hand basin. There is a radiator and a window.
BEDROOM 11' 4" x 9' 3" (3.46m x 2.83m) A double bedroom which has the benefit of fitted wardrobes, a radiator and a window overlooking the rear garden.
BEDROOM 10' 10" x 9' 2" (3.31m x 2.80m) With built in wardrobes, a radiator and a window overlooking the rear garden.
BEDROOM 7' 3" x 7' 8" (2.23m x 2.35m) Having a radiator and a window overlooking the front of the property.
BATHROOM With a tiled floor and fitted with a white suite which comprises a panelled bath, a WC, a wash hand basin and a radiator.
EXTERNAL The property sits back from the road behind a lawned garden and a driveway providing off street parking for two cars.
The Garage has an up and over door, power and light.
The lovely rear garden is mostly lawned, but also has a patio area, perfect for barbeques.
ADDITIONAL INFORMATION The postcode is DL9 4WB and we are advised that the Council Tax Band is D.
The gas central heating boiler is located in the kitchen.
Interested in this property?
Council tax
First listed
Over a month agoEnergy Performance Certificate
Bluebell Walk, Colburn
Marketed by
Irvings - Catterick Garrison 52 Richmond Road Catterick Garrison DL9 3JFPlacebuzz mortgage repayment calculator
Monthly repayment
The Est. Mortgage is for a 25 years repayment mortgage based on a 10% deposit and a 5.5% annual interest. It is only intended as a guide. Make sure you obtain accurate figures from your lender before committing to any mortgage. Your home may be repossessed if you do not keep up repayments on a mortgage.
Bluebell Walk, Colburn - Streetview
DISCLAIMER: Property descriptions and related information displayed on this page are marketing materials provided by Irvings - Catterick Garrison. Placebuzz does not warrant or accept any responsibility for the accuracy or completeness of the property descriptions or related information provided here and they do not constitute property particulars. Please contact Irvings - Catterick Garrison for full details and further information.






