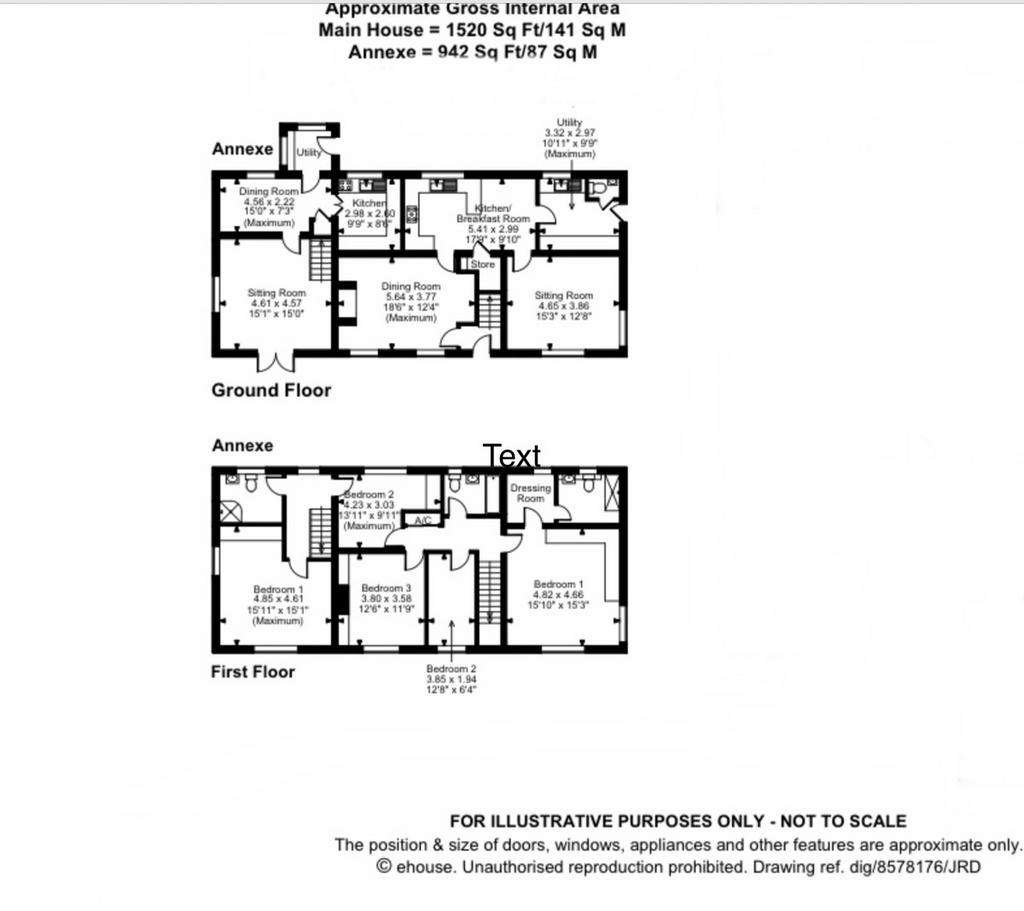5 bedroom detached house for sale
NORFOLK, Marsham EQUESTRIAN / LIFESTYLE / OUTBUILDINGS /OUTRIDINGdetached house
bedrooms

Property photos




+29
Property description
Family home with equestrian facilities and annexe, around 7.7 ACRES (stms) and set at the end of a long driveway.. Excellent off road outriding. The living accommodation is currently divided into a three bedroom house with attached two bedroom annexe.
Agents Note: Part of the property on the current Land Registry Title which includes a commercial building with commercial lease to retail business, manege, and other outbuildings including one with inspection pit has been sold (stc) separately. Upon completion new Land Registry Titles will be issued. Please speak to agent for further details.
ACCOMMODATION Main house: Entrance hall, dining room, kitchen/breakfast room, utility/boot room, downstairs wc, main bedroom with dressing room and ensuite shower room, 2 further bedrooms, family bathroom.
Annexe: Entrance hall/utility/boot room, kitchen, dining room, sitting room, 2 bedrooms and shower room.
OUTSIDE Steel framed barn with 5 indoor loose boxes and tack room; workshop/store; 3 brick built stables; parking areas; gardens; paddocks.
Planning consent for replacement barn and cart lodge, including office and workshop.
APPROXIMATE DISTANCES Aylsham 2.5 miles; Norwich 11 miles; Norwich International Airport 8.5 miles; North Walsham 9.5 miles; Wroxham 11.5 miles; North Norfolk Coast 13 miles; Holt 13.5 miles; Blickling Hall 4 miles
NEW INSTRUCTION: Call ECR Properties for further information.
The flexible living accommodation is currently divided into a three bedroom house with attached two bedroom annexe with a separate entrance door at the rear of the property. There is also with an inter-linking doorway to the main house, on the first floor. The property could return back to a five bedroom house as required.
There is excellent off road outriding direct from the property via a fenced pathway on the edge of the paddock to a gate which leads to open land continuing to the Aylsham Heath and Forest.
There are five integral stables and tack room, three smaller stables in separate paddock, workshop and approximately six acres (STMS) of grazing with six paddocks all with mains water, troughs, and permanent electric fencing.
AGENTS NOTE: Part of the property on the current land registry title which includes a commercial building with commercial lease to retail business, manege, and other outbuildings including one with inspection pit has been sold (stc) separately. Upon completion new Land Registry Titles will be issued.
CURRENTLY there is shared drainage, electricity and driveway, with house and commercial side but on completion of these services will be split after certain agreed time periods, as well as erection of boundary fence - please ask agent for more details.
Agents Note: Part of the property on the current Land Registry Title which includes a commercial building with commercial lease to retail business, manege, and other outbuildings including one with inspection pit has been sold (stc) separately. Upon completion new Land Registry Titles will be issued. Please speak to agent for further details.
ACCOMMODATION Main house: Entrance hall, dining room, kitchen/breakfast room, utility/boot room, downstairs wc, main bedroom with dressing room and ensuite shower room, 2 further bedrooms, family bathroom.
Annexe: Entrance hall/utility/boot room, kitchen, dining room, sitting room, 2 bedrooms and shower room.
OUTSIDE Steel framed barn with 5 indoor loose boxes and tack room; workshop/store; 3 brick built stables; parking areas; gardens; paddocks.
Planning consent for replacement barn and cart lodge, including office and workshop.
APPROXIMATE DISTANCES Aylsham 2.5 miles; Norwich 11 miles; Norwich International Airport 8.5 miles; North Walsham 9.5 miles; Wroxham 11.5 miles; North Norfolk Coast 13 miles; Holt 13.5 miles; Blickling Hall 4 miles
NEW INSTRUCTION: Call ECR Properties for further information.
The flexible living accommodation is currently divided into a three bedroom house with attached two bedroom annexe with a separate entrance door at the rear of the property. There is also with an inter-linking doorway to the main house, on the first floor. The property could return back to a five bedroom house as required.
There is excellent off road outriding direct from the property via a fenced pathway on the edge of the paddock to a gate which leads to open land continuing to the Aylsham Heath and Forest.
There are five integral stables and tack room, three smaller stables in separate paddock, workshop and approximately six acres (STMS) of grazing with six paddocks all with mains water, troughs, and permanent electric fencing.
AGENTS NOTE: Part of the property on the current land registry title which includes a commercial building with commercial lease to retail business, manege, and other outbuildings including one with inspection pit has been sold (stc) separately. Upon completion new Land Registry Titles will be issued.
CURRENTLY there is shared drainage, electricity and driveway, with house and commercial side but on completion of these services will be split after certain agreed time periods, as well as erection of boundary fence - please ask agent for more details.
Interested in this property?
Council tax
First listed
Over a month agoEnergy Performance Certificate
NORFOLK, Marsham EQUESTRIAN / LIFESTYLE / OUTBUILDINGS /OUTRIDING
Marketed by
ECR Properties - Stowmarket 2 The Stable Yard , Middlewood Green Stowmarket, Suffolk IP14 5HGPlacebuzz mortgage repayment calculator
Monthly repayment
The Est. Mortgage is for a 25 years repayment mortgage based on a 10% deposit and a 5.5% annual interest. It is only intended as a guide. Make sure you obtain accurate figures from your lender before committing to any mortgage. Your home may be repossessed if you do not keep up repayments on a mortgage.
NORFOLK, Marsham EQUESTRIAN / LIFESTYLE / OUTBUILDINGS /OUTRIDING - Streetview
DISCLAIMER: Property descriptions and related information displayed on this page are marketing materials provided by ECR Properties - Stowmarket. Placebuzz does not warrant or accept any responsibility for the accuracy or completeness of the property descriptions or related information provided here and they do not constitute property particulars. Please contact ECR Properties - Stowmarket for full details and further information.


































