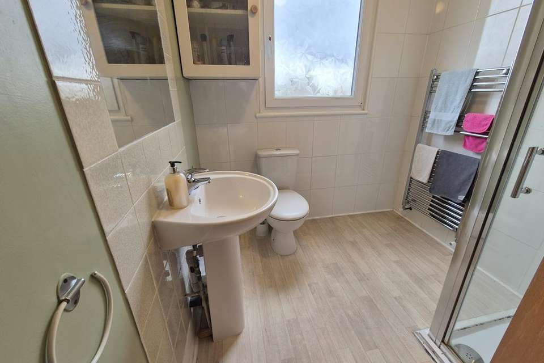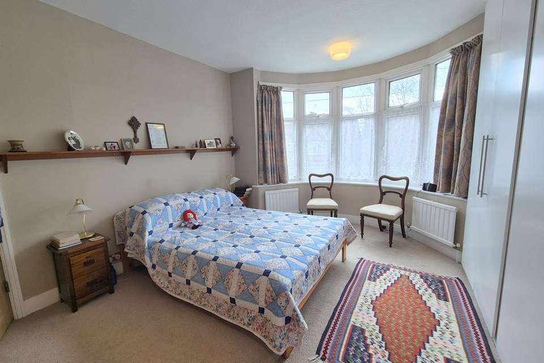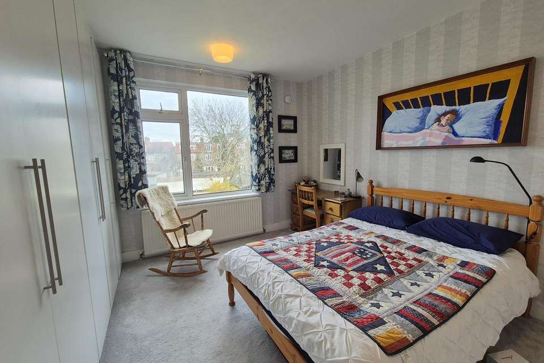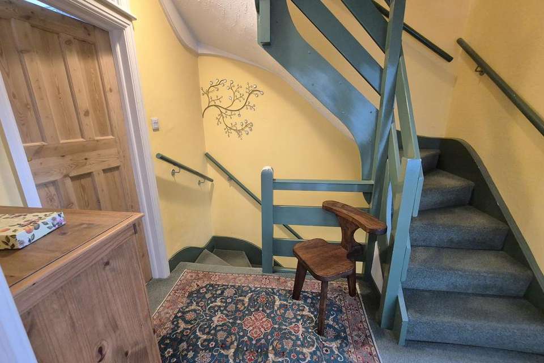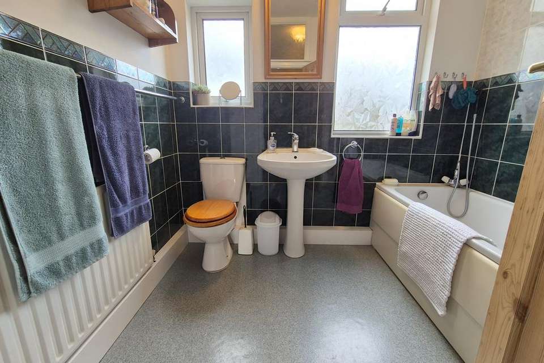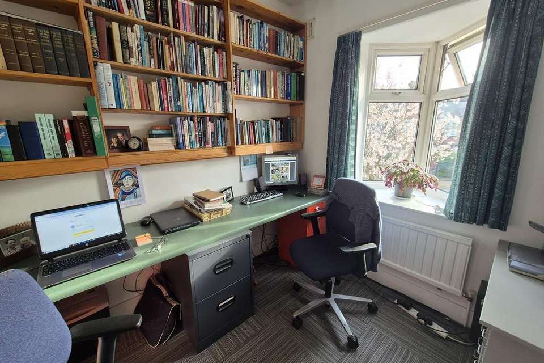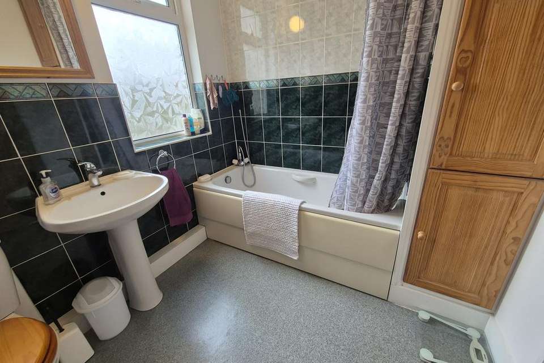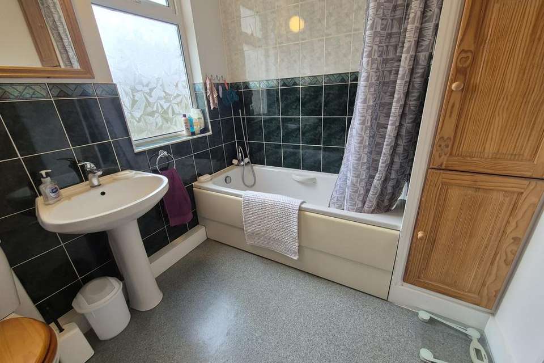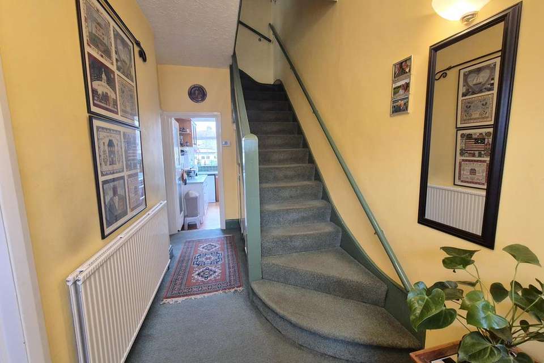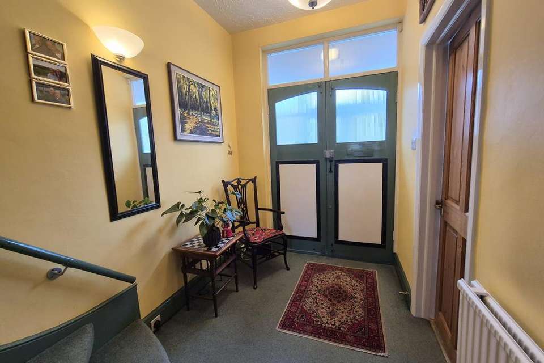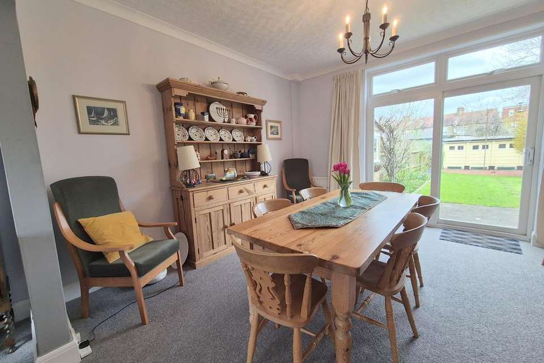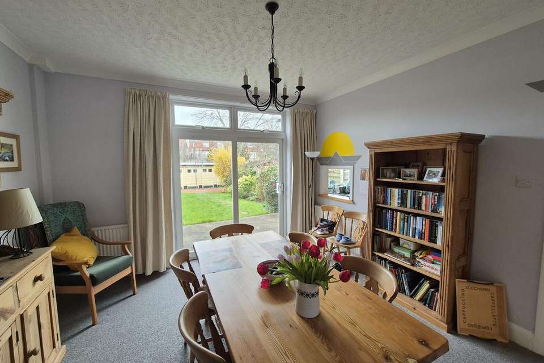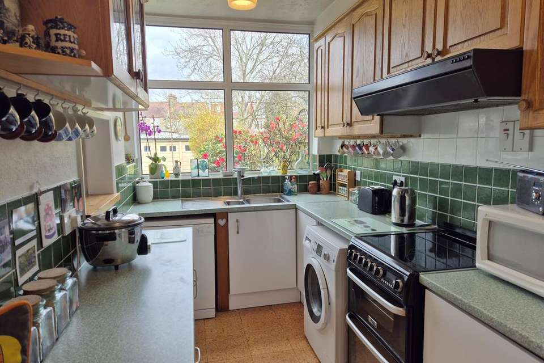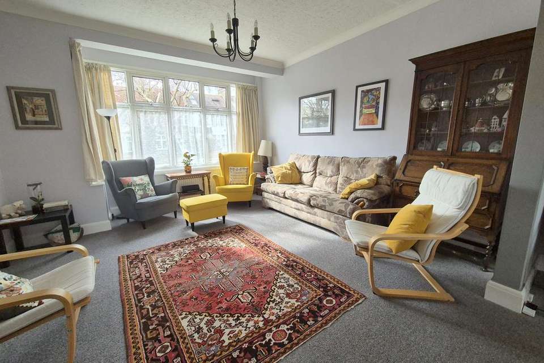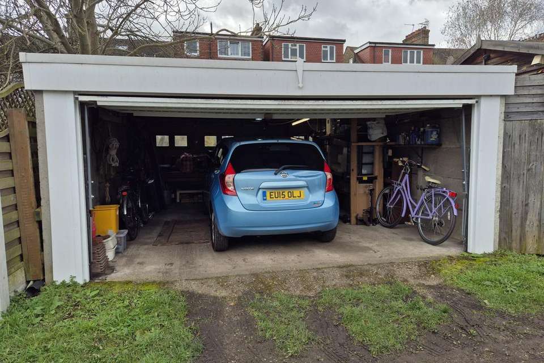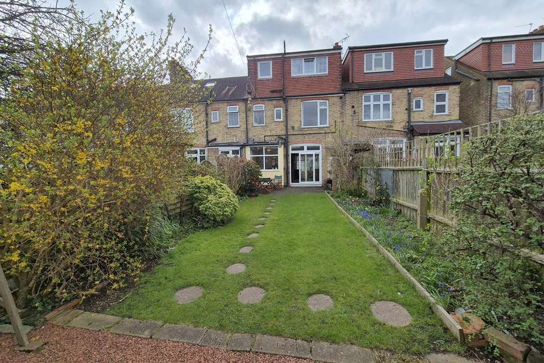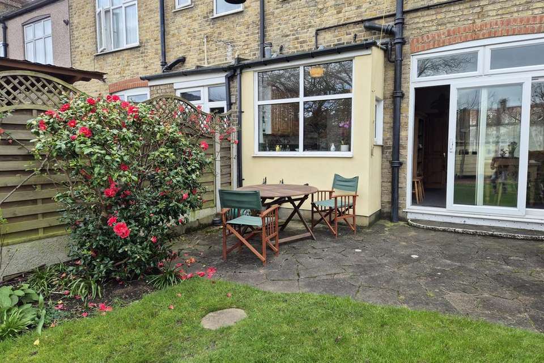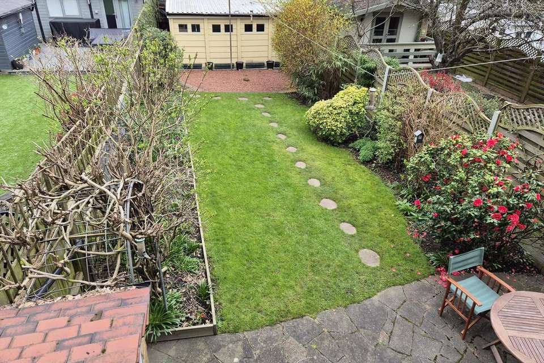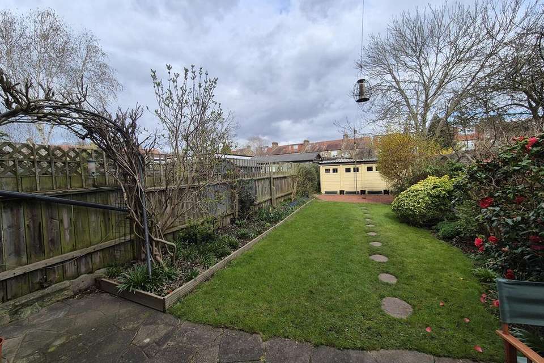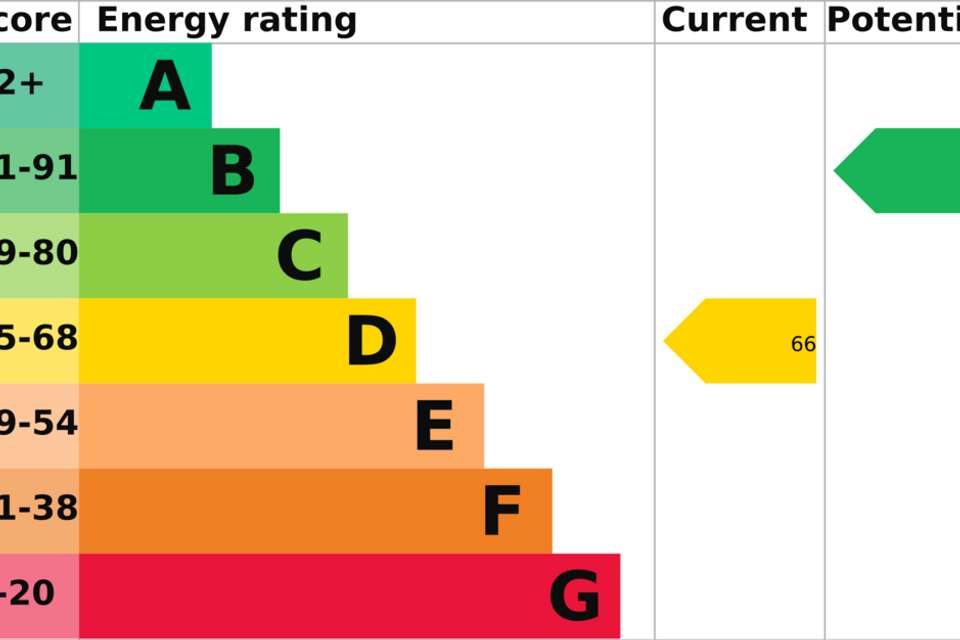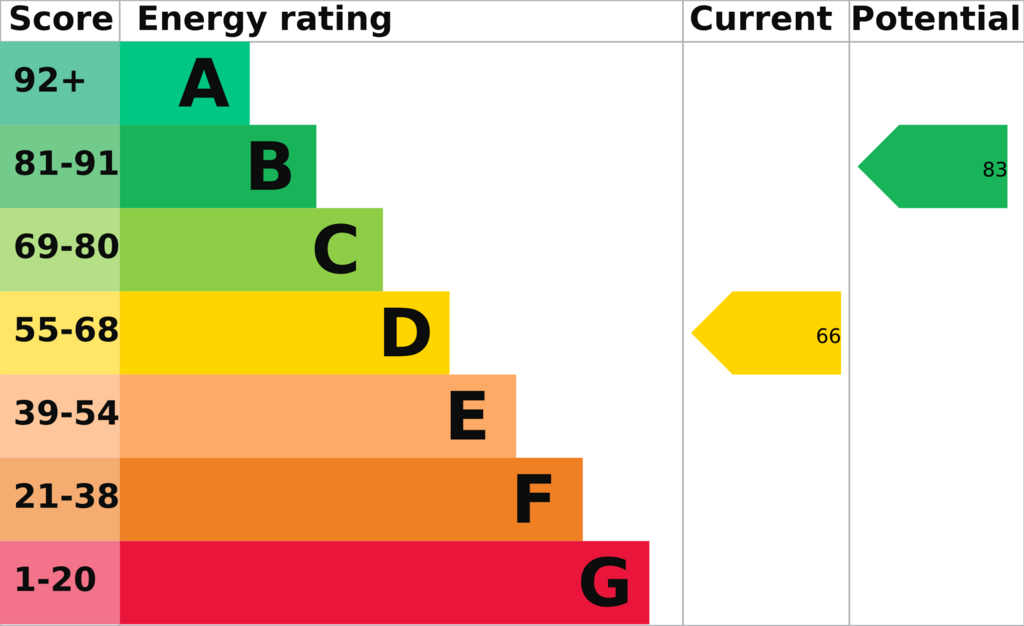4 bedroom terraced house for sale
Berkeley Gardens, London N21terraced house
bedrooms
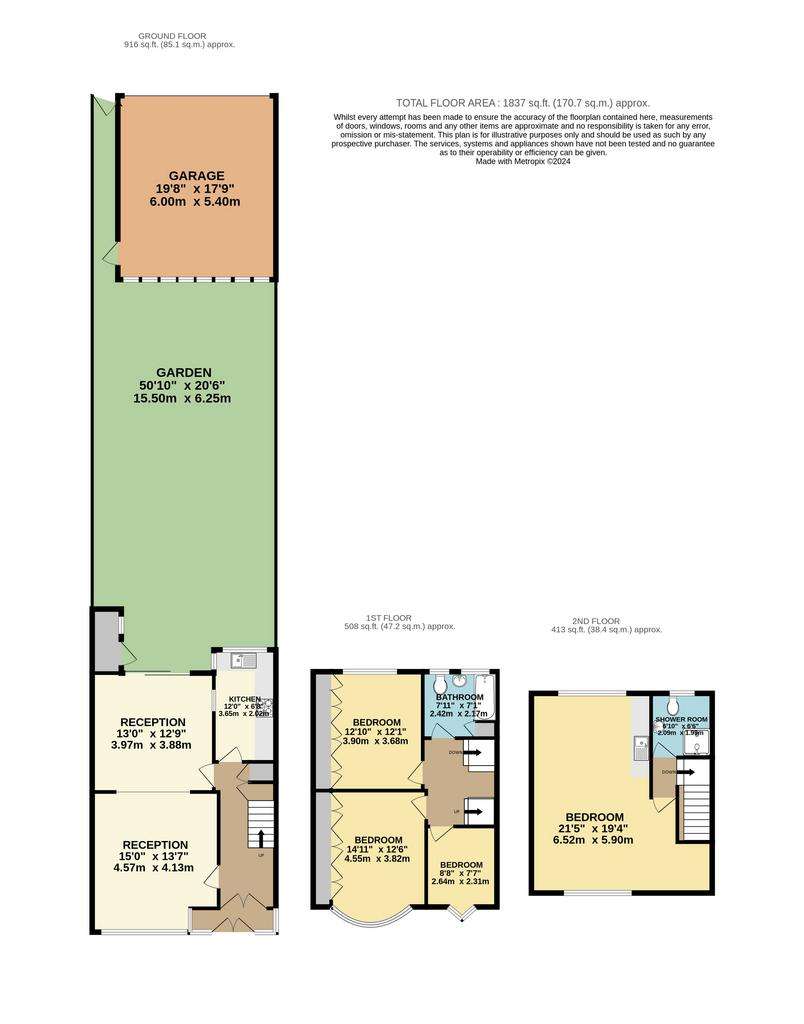
Property photos

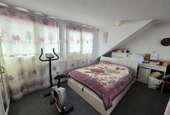
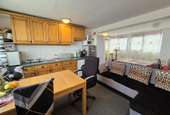
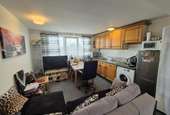
+20
Property description
A spaciously planned four/five bedroom terrace house
BERKELEY GARDENS, WINCHMORE HILL, N21 2BA
FOUR BEDROOMS 1
(21'2” X 14'7”) (6.46M X 4.46M) radiators. Dual aspect room with roof top views of the surrounding area. Fitted wall and floor cupboards with inset sink unit. Potential to divide into two double bedrooms.
front (16'2” x 9'3”)(4.95m x 2.82m)
back (11'10 x 11'5”)(3.62m x 3.50m)
SHOWER ROOM: (6'9” X 6'6”) (2.07M X 1.98M) white suite comprising enclosed shower cubicle, pedestal wash hand basin, part tiled walls, radiator. wall cabinet. Low level w.c.
LANDING: stairs to first floor.
2 (15'1 INTO BAY X 12'4”) (4.59M X 3.76M) radiator, extensive range of fitted wardrobes.
3 (13'3” X 11'10”) (4.04M X 3.61M) radiator, extensive range of fitted wardrobes. Gas central heating boiler in cupboard.
4 (8'6” X 7'6”) (2.61M X 2.29M) radiator. oriel bay window
BATHROOM: (7'11” X 6'11”) (2.42M X 2.11M) white suite comprising enclosed bath with mixer taps and shower attachment. pedestal wash hand basin, part tiled walls, heated towel rail/radiator. Low level w.c. built in storage cupboard.
LANDING: stairs to ground floor.
ENTRANCE PORCH: white upvc double glazed double doors.
ENTRANCE HALL: (15'6” X 6'1”) (4.73M X 1.85M) double doors, radiator, understairs storage cupboard..
FRONT RECEPTION ROOM: (14'10” INTO BAY X 13'6”) (4.52M X 4.13M) radiator open to:-
REAR RECEPTION ROOM: (13'6” X 13'1”) (4.11M X 4.00M) two radiators, serving hatch to kitchen, double glazed sliding door to rear garden.
KITCHEN: (12'1” X 6'7”) (3.61M X 2.61M) inset one and a half bowl stainless steel sink unit with mixer taps, range of wall and floor units and laminate worksurfaces. Radiator, plumbing for automatic dishwasher and washing machine. cork tiled flooring.
REAR GARDEN: Approximately 70'. Paved area leading to lawn and well stocked flower and shrub borders. Brick built store Cupboard with light and power
DETACHED DOUBLE (19'8” X 16'3”) (6.00M X 4.96M) power and light points, work bench.
WIDTH GARAGE: Inspection pit. automatic up and over door to secure gated rear vehicular access
BERKELEY GARDENS, WINCHMORE HILL, N21 2BA
FOUR BEDROOMS 1
(21'2” X 14'7”) (6.46M X 4.46M) radiators. Dual aspect room with roof top views of the surrounding area. Fitted wall and floor cupboards with inset sink unit. Potential to divide into two double bedrooms.
front (16'2” x 9'3”)(4.95m x 2.82m)
back (11'10 x 11'5”)(3.62m x 3.50m)
SHOWER ROOM: (6'9” X 6'6”) (2.07M X 1.98M) white suite comprising enclosed shower cubicle, pedestal wash hand basin, part tiled walls, radiator. wall cabinet. Low level w.c.
LANDING: stairs to first floor.
2 (15'1 INTO BAY X 12'4”) (4.59M X 3.76M) radiator, extensive range of fitted wardrobes.
3 (13'3” X 11'10”) (4.04M X 3.61M) radiator, extensive range of fitted wardrobes. Gas central heating boiler in cupboard.
4 (8'6” X 7'6”) (2.61M X 2.29M) radiator. oriel bay window
BATHROOM: (7'11” X 6'11”) (2.42M X 2.11M) white suite comprising enclosed bath with mixer taps and shower attachment. pedestal wash hand basin, part tiled walls, heated towel rail/radiator. Low level w.c. built in storage cupboard.
LANDING: stairs to ground floor.
ENTRANCE PORCH: white upvc double glazed double doors.
ENTRANCE HALL: (15'6” X 6'1”) (4.73M X 1.85M) double doors, radiator, understairs storage cupboard..
FRONT RECEPTION ROOM: (14'10” INTO BAY X 13'6”) (4.52M X 4.13M) radiator open to:-
REAR RECEPTION ROOM: (13'6” X 13'1”) (4.11M X 4.00M) two radiators, serving hatch to kitchen, double glazed sliding door to rear garden.
KITCHEN: (12'1” X 6'7”) (3.61M X 2.61M) inset one and a half bowl stainless steel sink unit with mixer taps, range of wall and floor units and laminate worksurfaces. Radiator, plumbing for automatic dishwasher and washing machine. cork tiled flooring.
REAR GARDEN: Approximately 70'. Paved area leading to lawn and well stocked flower and shrub borders. Brick built store Cupboard with light and power
DETACHED DOUBLE (19'8” X 16'3”) (6.00M X 4.96M) power and light points, work bench.
WIDTH GARAGE: Inspection pit. automatic up and over door to secure gated rear vehicular access
Interested in this property?
Council tax
First listed
Over a month agoEnergy Performance Certificate
Berkeley Gardens, London N21
Marketed by
Putts Estate Agents - Grange Park 2b The Limes Chase Side EN2 6NFPlacebuzz mortgage repayment calculator
Monthly repayment
The Est. Mortgage is for a 25 years repayment mortgage based on a 10% deposit and a 5.5% annual interest. It is only intended as a guide. Make sure you obtain accurate figures from your lender before committing to any mortgage. Your home may be repossessed if you do not keep up repayments on a mortgage.
Berkeley Gardens, London N21 - Streetview
DISCLAIMER: Property descriptions and related information displayed on this page are marketing materials provided by Putts Estate Agents - Grange Park. Placebuzz does not warrant or accept any responsibility for the accuracy or completeness of the property descriptions or related information provided here and they do not constitute property particulars. Please contact Putts Estate Agents - Grange Park for full details and further information.





