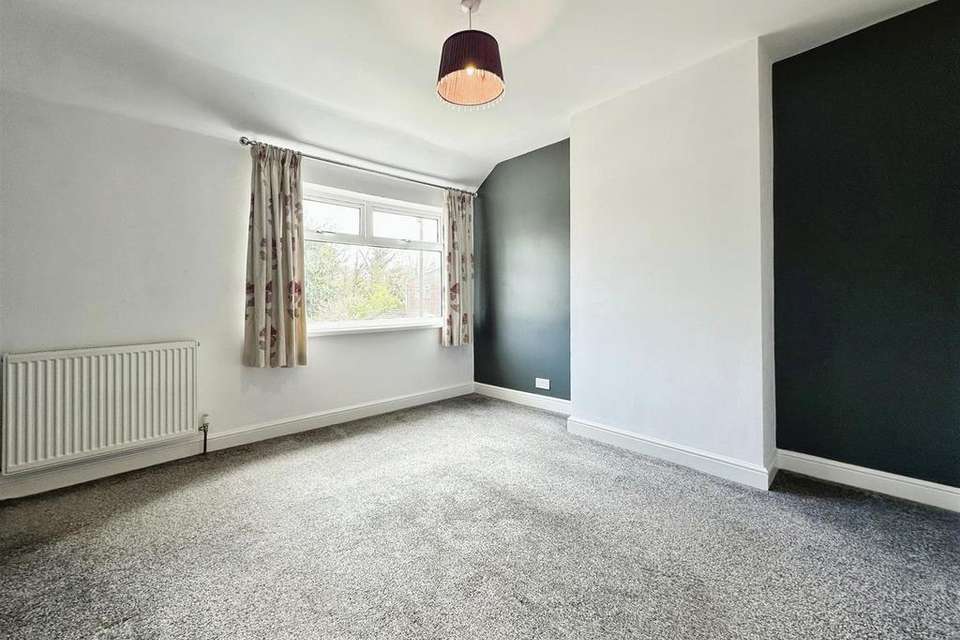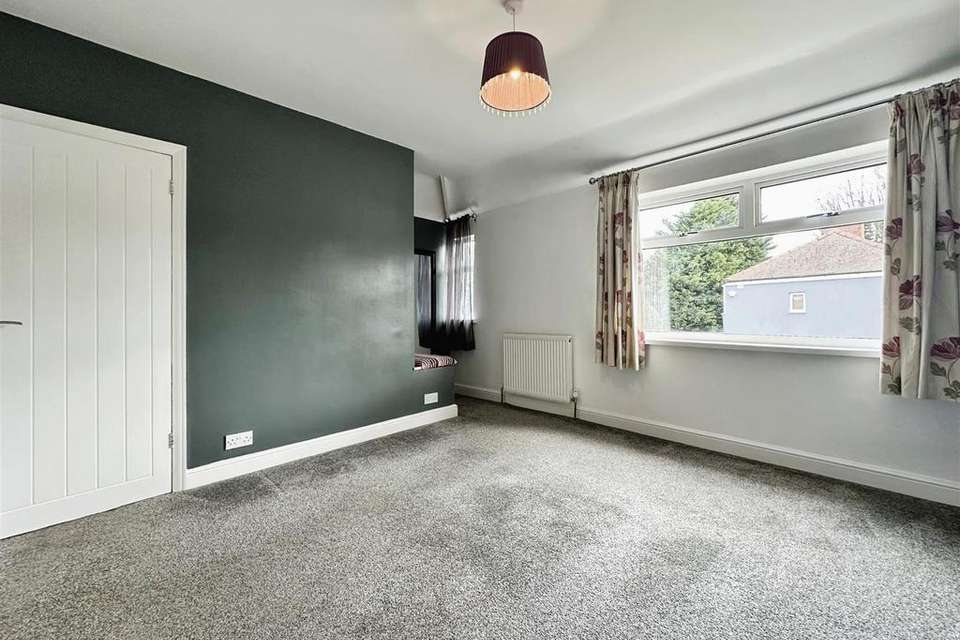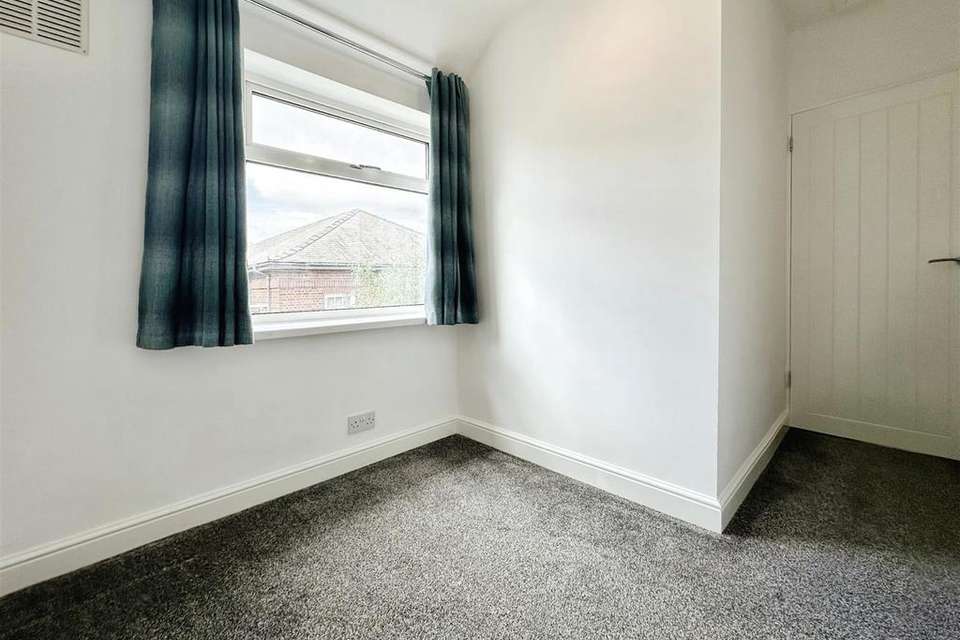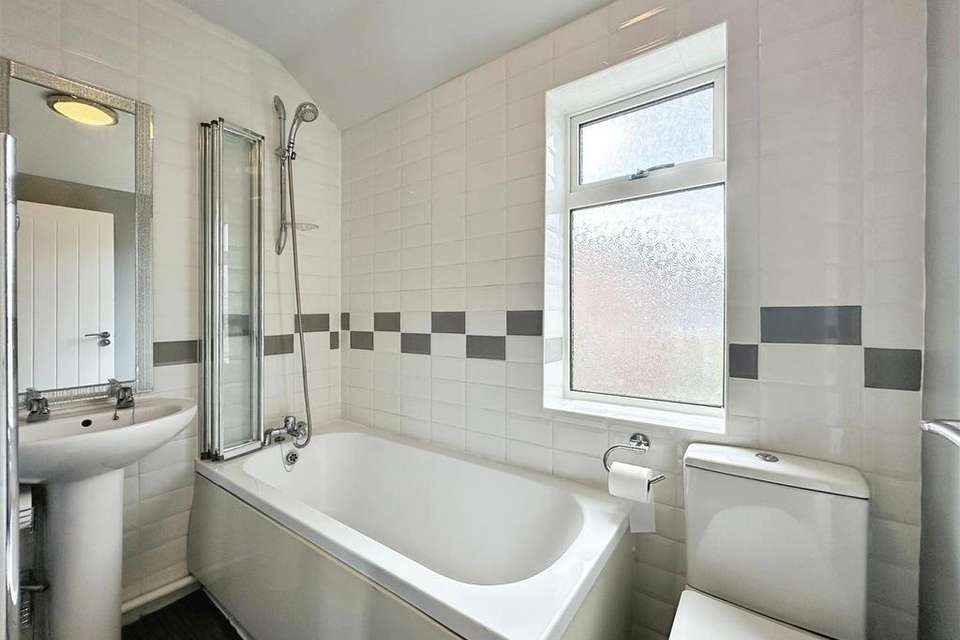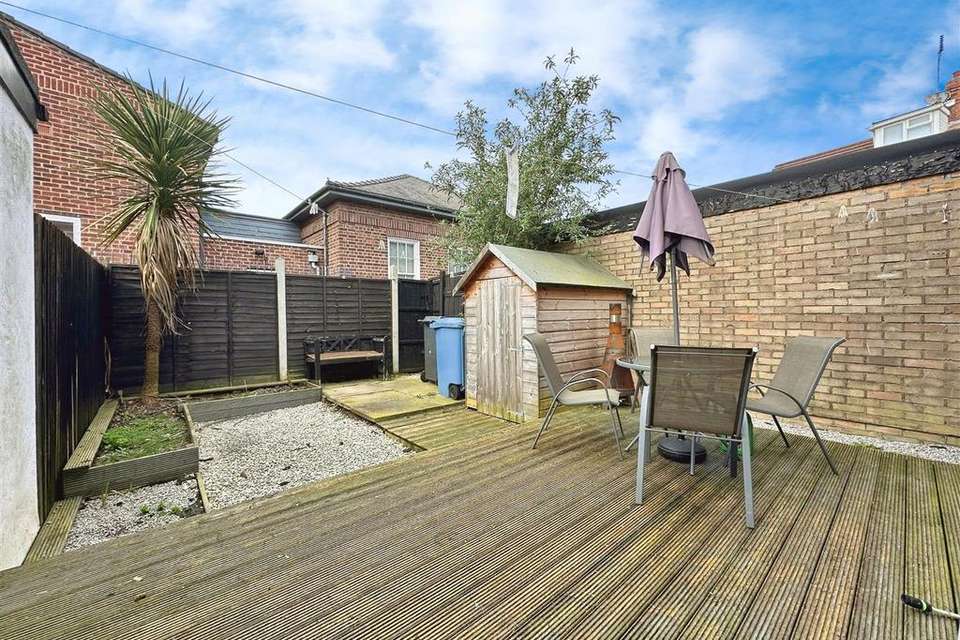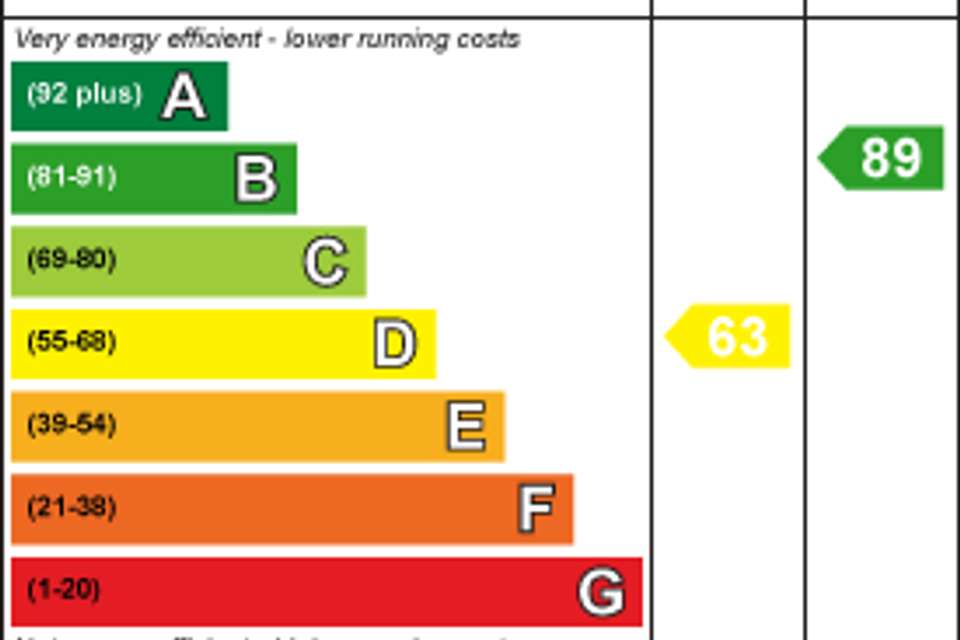2 bedroom end of terrace house for sale
Hamlyn Drive, Hull HU4terraced house
bedrooms
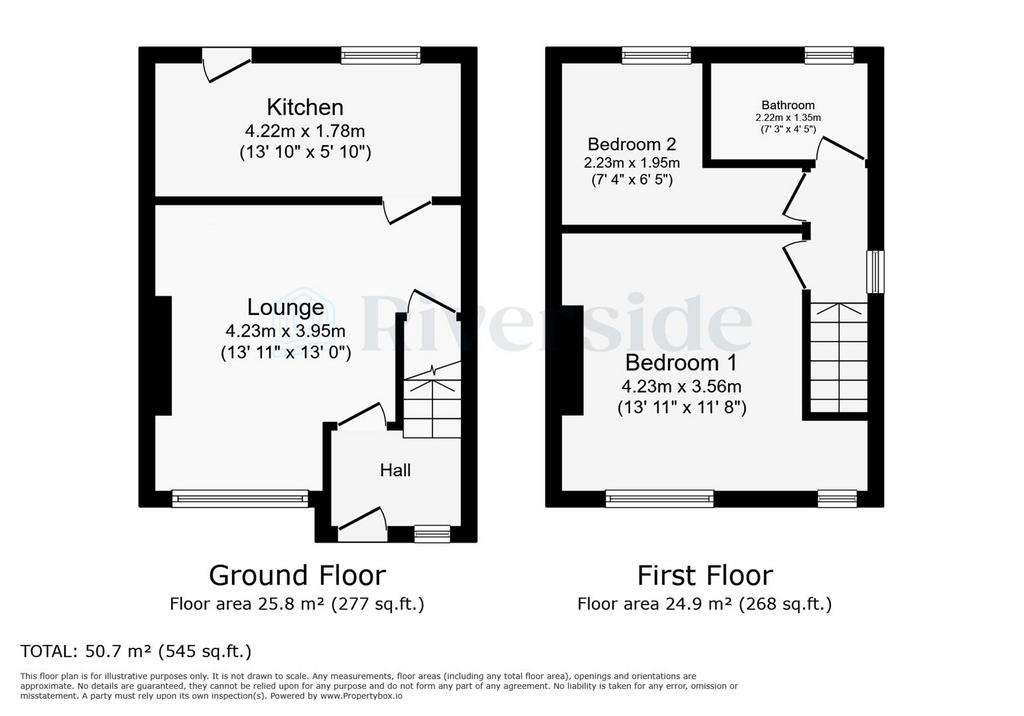
Property photos
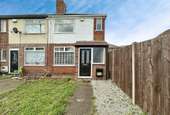
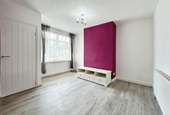
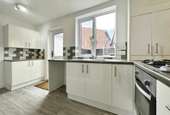
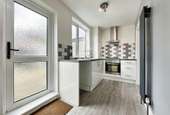
+6
Property description
Offered for sale with NO ONWARD CHAIN is this smartly presented, two bedroom end terrace, conveniently located on Hamlyn Drive, just off Anlaby Road - close to all local amenities, including shops, schools, excellent transport links and road networks into the city centre.
The property is ideal for a first time buyer or investor and offers ready to move into accommodation and has the benefit of gas fired central heating and UPVC double glazing throughout.
Briefly comprising; to the ground floor, entrance hallway, comfortable lounge and modern kitchen. To the first floor is two double bedrooms and house bathroom with a three piece suite. Externally, to the front is a garden area which could become off street parking (subject to necessary approvals) and to the rear is an enclosed, low maintenance garden.
Sure to be popular, early viewing highly recommended!
Ground Floor: -
Entrance Hallway - Entry to the front via UPVC double glazed door. With laminate flooring, UPVC double glazed window and fixed staircase approach to first floor level.
Lounge - 3.95m x 4.23m (12'11" x 13'10") - With UPVC double glazed window to the front, Laminate flooring and under stairs cupboard.
Kitchen - 4.22m x 1.78m (13'10" x 5'10") - A modern kitchen with a range of base and wall mounted units, laminated work surfaces, tiling to the splashback areas, inset stainless steel sink unit, inset four ring gas hob with extractor over and built in electric oven. With UPVC double glazed window and door to the rear, laminate flooring and tall radiator.
First Floor: -
Landing - With access to all first floor rooms and UPVC double glazed window to the side.
Bedroom One - 4.23m x 3.56m (13'10" x 11'8") - A generous double bedroom to the front with two UPVC double glazed windows, carpet flooring and radiator.
Bedroom Two - 2.23m x 1.95m (7'3" x 6'4") - Second bedroom with UPVC double glazed window to the rear, carpet flooring and radiator.
Bathroom - 2.22m x 1.35m (7'3" x 4'5") - Fitted with a three-piece suite in white, comprising panelled bath with shower attachment over, pedestal sink unit and low level WC. With tiling to splashback areas, UPVC double glazed window and chrome effect heated towel rail.
Outside - To the front is an open plan garden with pathway to front door. To the rear is a low maintenance garden with raised decking for seating, gravel area and raised borders for planting plus a storage shed.
Council Tax Band - We have been advised the property is council tax band A, payable to Hull City Council.
Additional Information - Tenure:
Freehold
Disclaimer:
Any information in relation to the length of lease, service charge, ground rent and council tax has been confirmed by our sellers. We would advise that any buyer make their own enquiries through their solicitors to verify that the information provided is accurate and not been subject to any change.
The property is ideal for a first time buyer or investor and offers ready to move into accommodation and has the benefit of gas fired central heating and UPVC double glazing throughout.
Briefly comprising; to the ground floor, entrance hallway, comfortable lounge and modern kitchen. To the first floor is two double bedrooms and house bathroom with a three piece suite. Externally, to the front is a garden area which could become off street parking (subject to necessary approvals) and to the rear is an enclosed, low maintenance garden.
Sure to be popular, early viewing highly recommended!
Ground Floor: -
Entrance Hallway - Entry to the front via UPVC double glazed door. With laminate flooring, UPVC double glazed window and fixed staircase approach to first floor level.
Lounge - 3.95m x 4.23m (12'11" x 13'10") - With UPVC double glazed window to the front, Laminate flooring and under stairs cupboard.
Kitchen - 4.22m x 1.78m (13'10" x 5'10") - A modern kitchen with a range of base and wall mounted units, laminated work surfaces, tiling to the splashback areas, inset stainless steel sink unit, inset four ring gas hob with extractor over and built in electric oven. With UPVC double glazed window and door to the rear, laminate flooring and tall radiator.
First Floor: -
Landing - With access to all first floor rooms and UPVC double glazed window to the side.
Bedroom One - 4.23m x 3.56m (13'10" x 11'8") - A generous double bedroom to the front with two UPVC double glazed windows, carpet flooring and radiator.
Bedroom Two - 2.23m x 1.95m (7'3" x 6'4") - Second bedroom with UPVC double glazed window to the rear, carpet flooring and radiator.
Bathroom - 2.22m x 1.35m (7'3" x 4'5") - Fitted with a three-piece suite in white, comprising panelled bath with shower attachment over, pedestal sink unit and low level WC. With tiling to splashback areas, UPVC double glazed window and chrome effect heated towel rail.
Outside - To the front is an open plan garden with pathway to front door. To the rear is a low maintenance garden with raised decking for seating, gravel area and raised borders for planting plus a storage shed.
Council Tax Band - We have been advised the property is council tax band A, payable to Hull City Council.
Additional Information - Tenure:
Freehold
Disclaimer:
Any information in relation to the length of lease, service charge, ground rent and council tax has been confirmed by our sellers. We would advise that any buyer make their own enquiries through their solicitors to verify that the information provided is accurate and not been subject to any change.
Council tax
First listed
Over a month agoEnergy Performance Certificate
Hamlyn Drive, Hull HU4
Placebuzz mortgage repayment calculator
Monthly repayment
The Est. Mortgage is for a 25 years repayment mortgage based on a 10% deposit and a 5.5% annual interest. It is only intended as a guide. Make sure you obtain accurate figures from your lender before committing to any mortgage. Your home may be repossessed if you do not keep up repayments on a mortgage.
Hamlyn Drive, Hull HU4 - Streetview
DISCLAIMER: Property descriptions and related information displayed on this page are marketing materials provided by Riverside - Hull. Placebuzz does not warrant or accept any responsibility for the accuracy or completeness of the property descriptions or related information provided here and they do not constitute property particulars. Please contact Riverside - Hull for full details and further information.





