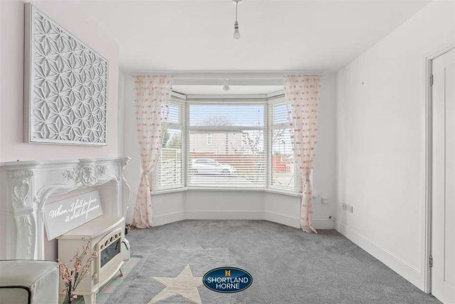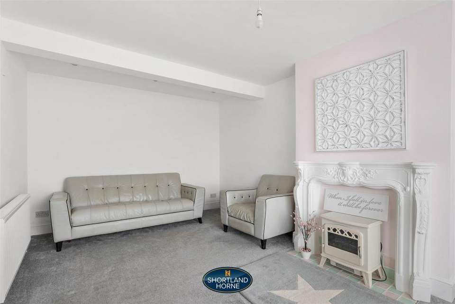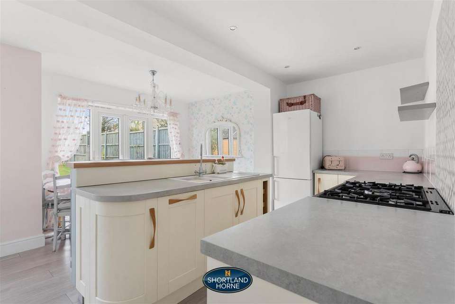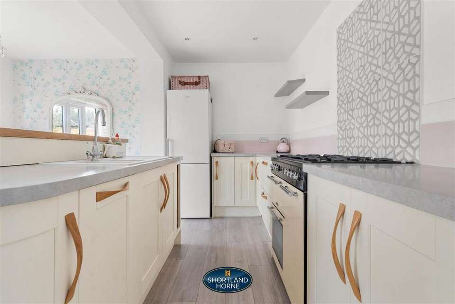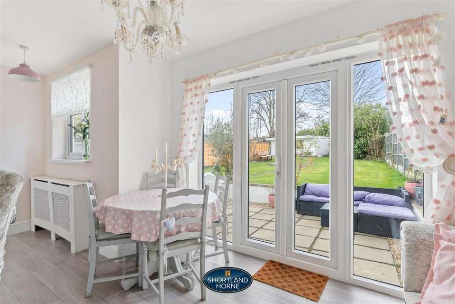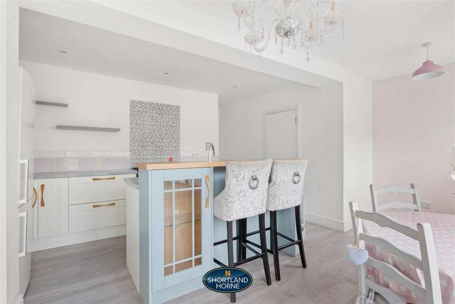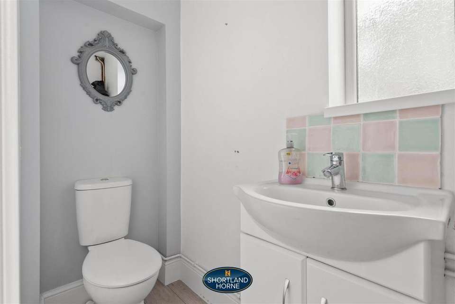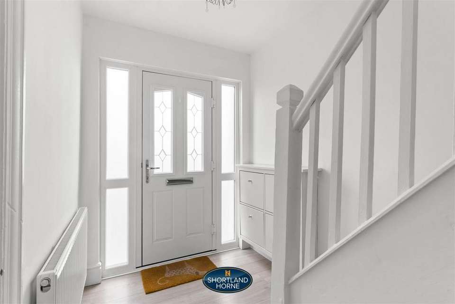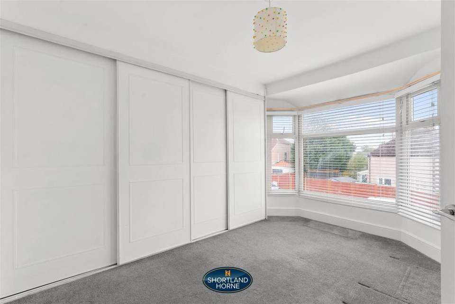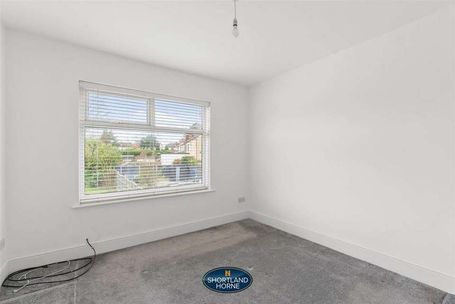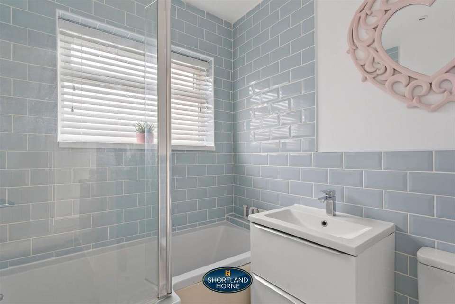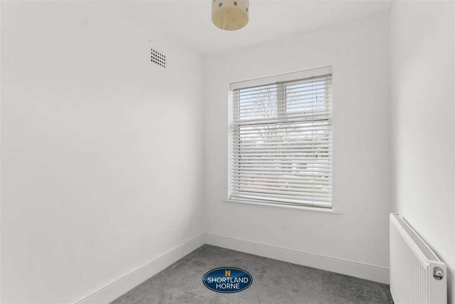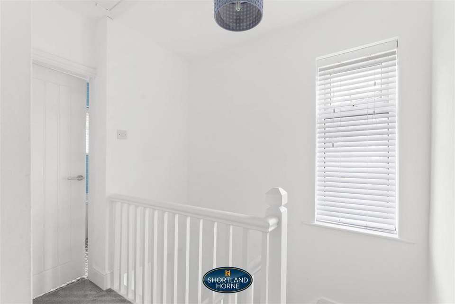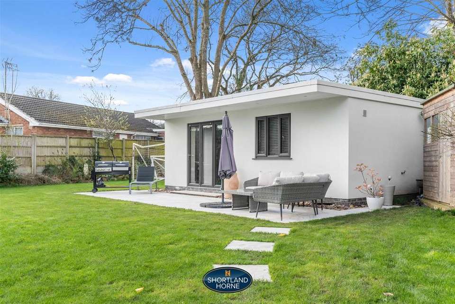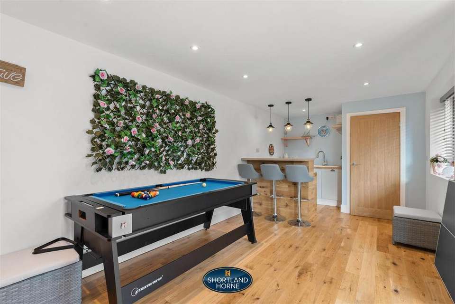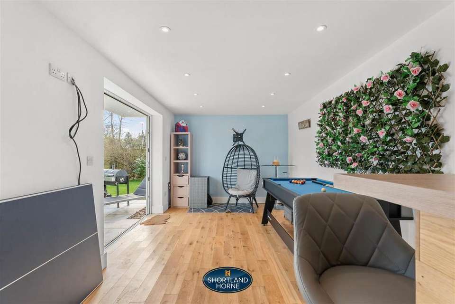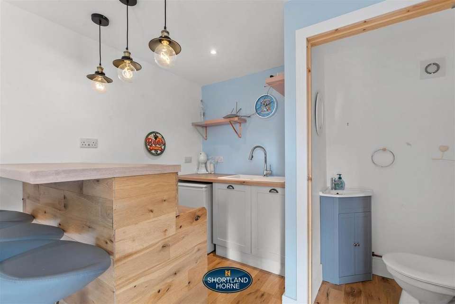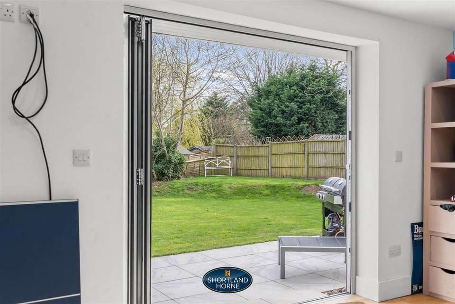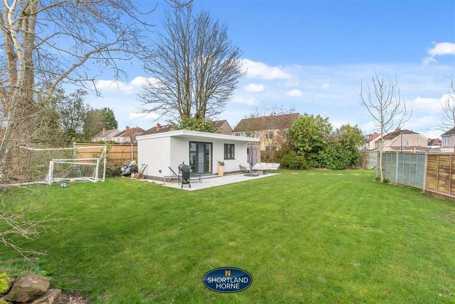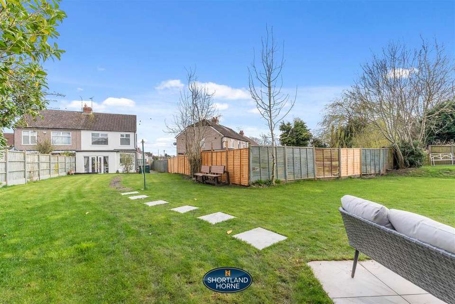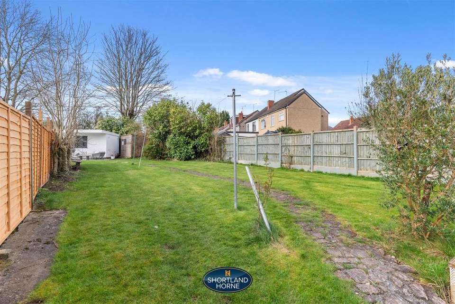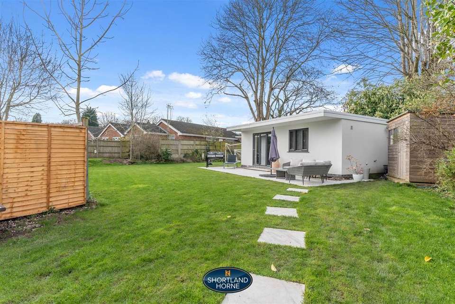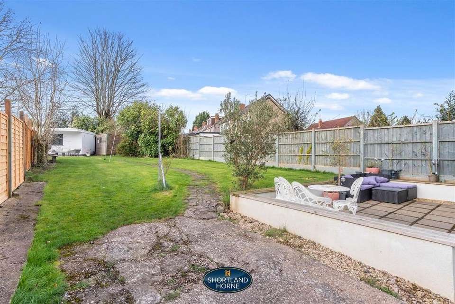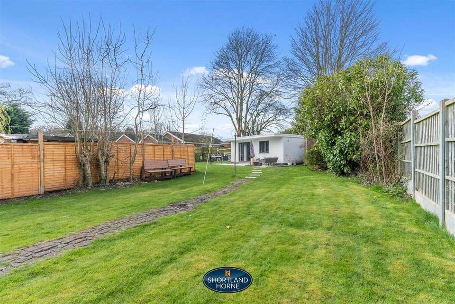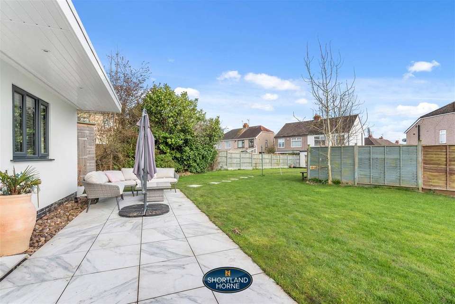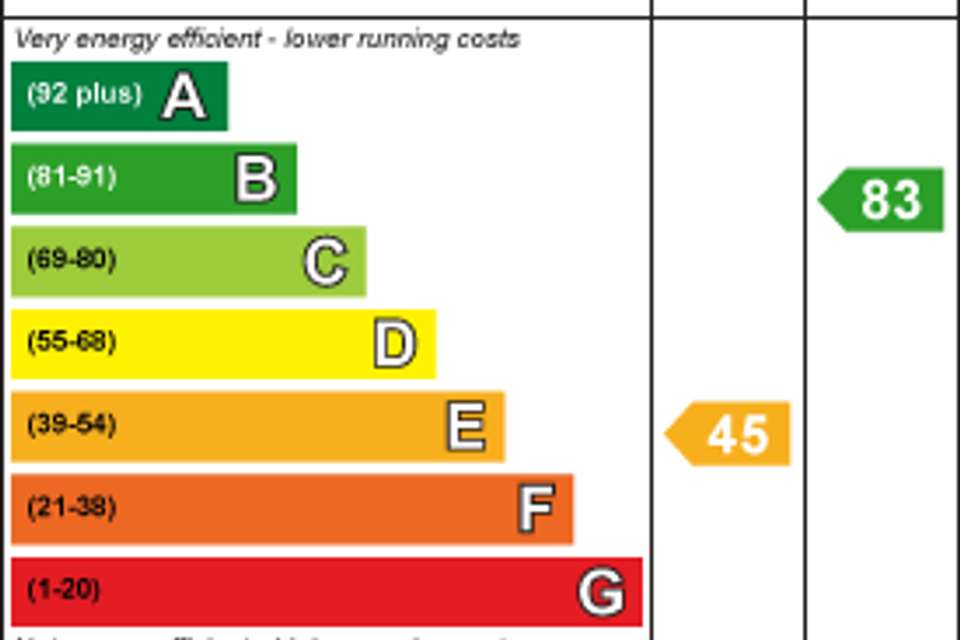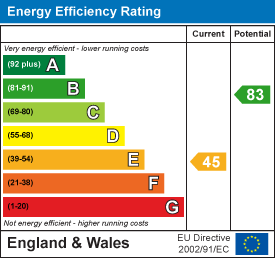3 bedroom semi-detached house for sale
Chestnut Tree Avenue, Coventry CV4semi-detached house
bedrooms
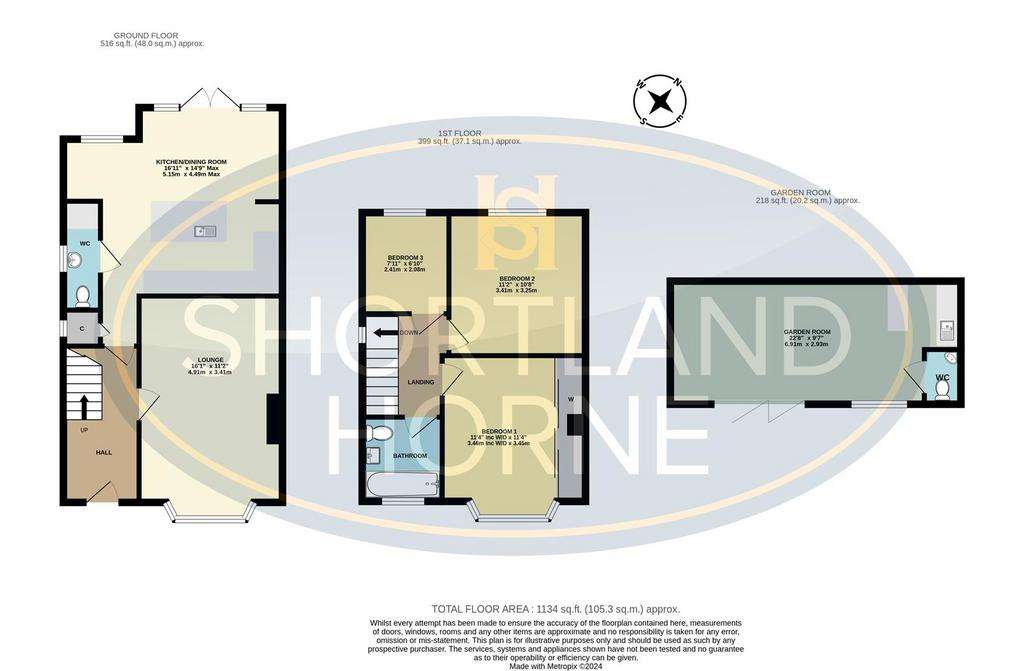
Property photos

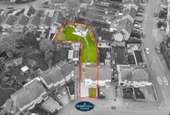
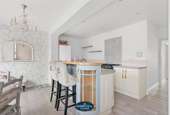
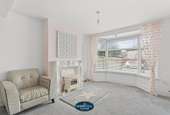
+26
Property description
Shortland Horne are pleased to bring to market this really well presented semi-detached family home with three bedrooms positioned a very, very generous plot. The property has been improved by the current owner and is perfect for a first time buyer or family looking for extra garden space.
The ground floor accommodation on offer briefly comprises of an entrance hallway with stairs rising to the first floor, a spacious lounge with a bay window overlooking the front driveway, a fully modern fitted kitchen with integrated appliances to include; a range master cooker, a dishwasher and space for a fridge/freezer. Running off the kitchen is a very useful W/C which also provides plumbing for a washing machine.
On the first floor you will find a family bathroom and three bedrooms, two in which are double bedrooms with one featuring built in wardrobes and the other being a good sized single bedroom.
Externally to the front of the property there is a gravelled driveway providing off road parking and to the rear there is a fully enclosed much larger than average garden mainly laid to lawn with fantastic patio seating areas.
In the garden you will also be greeted by this wonderful brick built garden room which has been fully kitted out with a bar, heating, lighting and a W/C.
The property also features gas central heating and double glazing throughout.
Tile Hill is a popular residential area offering convenient living for schools, local amenities and shops, excellent road links and within walking distance to bus routes across the city. Located off Tile Hill Lane, Chestnut Tree Avenue offers easy road links to A45 to Birmingham and Coventry, M6 and M42 motorway and a direct route to Coventry City Centre. The property is also in the catchment area for Finham Park 2.
Ground Floor -
Entrance Hallway -
Lounge - 4.91 x 3.41 (16'1" x 11'2") -
Kitchen/Dining Room - 5.15 x 4.49 (16'10" x 14'8") -
W/C -
First Floor -
Bedroom One - 3.46 x 3.45 (11'4" x 11'3") -
Bedroom Two - 3.41 x 3.25 (11'2" x 10'7") -
Bedroom Three - 2.41 x 2.08 (7'10" x 6'9") -
Bathroom -
Outside -
Garden Room - 6.91 x 2.93 (22'8" x 9'7") -
The ground floor accommodation on offer briefly comprises of an entrance hallway with stairs rising to the first floor, a spacious lounge with a bay window overlooking the front driveway, a fully modern fitted kitchen with integrated appliances to include; a range master cooker, a dishwasher and space for a fridge/freezer. Running off the kitchen is a very useful W/C which also provides plumbing for a washing machine.
On the first floor you will find a family bathroom and three bedrooms, two in which are double bedrooms with one featuring built in wardrobes and the other being a good sized single bedroom.
Externally to the front of the property there is a gravelled driveway providing off road parking and to the rear there is a fully enclosed much larger than average garden mainly laid to lawn with fantastic patio seating areas.
In the garden you will also be greeted by this wonderful brick built garden room which has been fully kitted out with a bar, heating, lighting and a W/C.
The property also features gas central heating and double glazing throughout.
Tile Hill is a popular residential area offering convenient living for schools, local amenities and shops, excellent road links and within walking distance to bus routes across the city. Located off Tile Hill Lane, Chestnut Tree Avenue offers easy road links to A45 to Birmingham and Coventry, M6 and M42 motorway and a direct route to Coventry City Centre. The property is also in the catchment area for Finham Park 2.
Ground Floor -
Entrance Hallway -
Lounge - 4.91 x 3.41 (16'1" x 11'2") -
Kitchen/Dining Room - 5.15 x 4.49 (16'10" x 14'8") -
W/C -
First Floor -
Bedroom One - 3.46 x 3.45 (11'4" x 11'3") -
Bedroom Two - 3.41 x 3.25 (11'2" x 10'7") -
Bedroom Three - 2.41 x 2.08 (7'10" x 6'9") -
Bathroom -
Outside -
Garden Room - 6.91 x 2.93 (22'8" x 9'7") -
Interested in this property?
Council tax
First listed
Over a month agoEnergy Performance Certificate
Chestnut Tree Avenue, Coventry CV4
Marketed by
Shortland Horne - Coventry 115 New Union Street, Coventry, CV1 2NTPlacebuzz mortgage repayment calculator
Monthly repayment
The Est. Mortgage is for a 25 years repayment mortgage based on a 10% deposit and a 5.5% annual interest. It is only intended as a guide. Make sure you obtain accurate figures from your lender before committing to any mortgage. Your home may be repossessed if you do not keep up repayments on a mortgage.
Chestnut Tree Avenue, Coventry CV4 - Streetview
DISCLAIMER: Property descriptions and related information displayed on this page are marketing materials provided by Shortland Horne - Coventry. Placebuzz does not warrant or accept any responsibility for the accuracy or completeness of the property descriptions or related information provided here and they do not constitute property particulars. Please contact Shortland Horne - Coventry for full details and further information.





