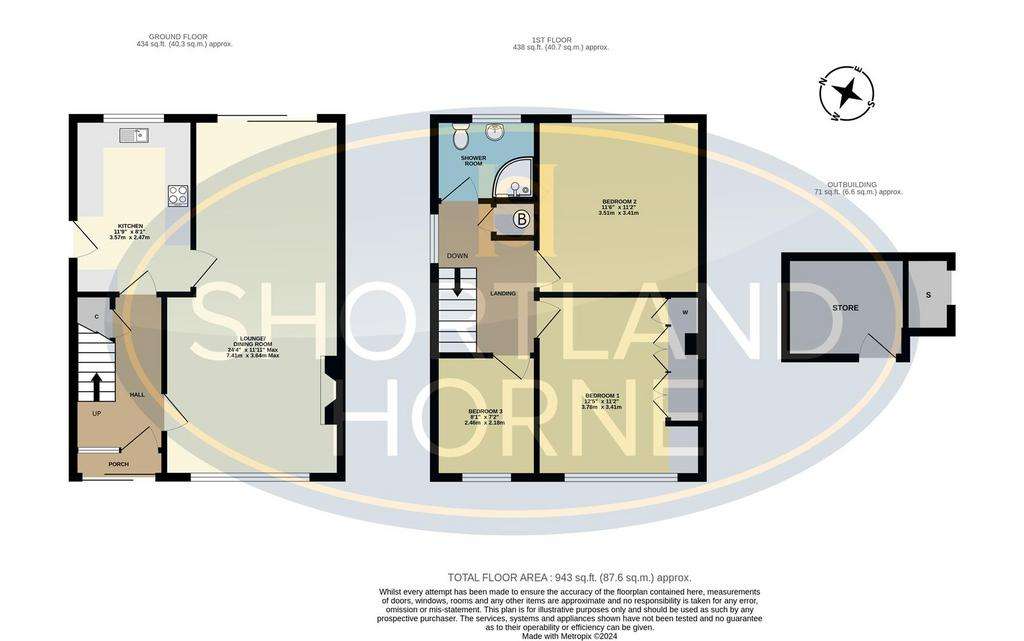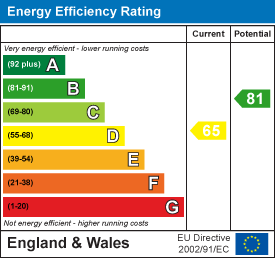3 bedroom semi-detached house for sale
Coventry, CV3 2GFsemi-detached house
bedrooms

Property photos




+14
Property description
Nestled within a peaceful cul-de-sac situated between Oxendon Way and Princethorpe Way, this much loved three-bedroom semi-detached home presents an idyllic retreat for contemporary family living. Ideally positioned close to excellent schools, shops, superb road links, and just a short drive to the University Hospital, this residence seamlessly combines convenience with serenity.
Upon entering, you're greeted by a welcoming entrance hall that sets the tone for the home's inviting atmosphere. The ground floor unfolds to reveal a generously sized lounge/dining room, where abundant natural light streams through large windows. Relax on comfortable sofas in front of the fire, while the dining area, accessed through French doors, offers a delightful view of the surroundings.
The kitchen beckons with its practical layout, providing ample space for culinary endeavors. Picture yourself preparing delicious meals amidst the soothing ambiance of this delightful home, complete with quality shaker style units and fully integrated appliances including an oven, hob, fridge, freezer, dishwasher, and washing machine.
Ascend the stairs to the first floor, where you'll find three bedrooms and a modern shower room. The master bedroom offers a serene retreat, featuring a full-width fitted wardrobe and ample space for a large bed. Two additional bedrooms are bathed in natural light, providing comfortable accommodations for family members or guests. The modern shower room is designed for rejuvenation, making daily routines a pleasure.
Outside, the property offers both practicality and charm. The front driveway leads to a carport comfortably accommodating two cars, while the rear garden serves as a verdant oasis, primarily laid to lawn with a welcoming patio area. Here, you can bask in the sun, enjoy alfresco dining, or simply appreciate the tranquil surroundings. A convenient brick built store adds to the property's functionality, while a timber fence surround ensures privacy and security.
In summary, this property epitomises the ideal family home. With its tranquil location and convenient amenities, it offers a harmonious blend of comfort and tranquility. Don't miss the chance to turn this retreat into your forever home-begin creating cherished memories today!
GOOD TO KNOW:
Tenure: Freehold
Vendors Position: No Chain
Parking Arrangements: Driveway
Council Tax Band: C
EPC Rating: D
Total Area: Approx. 943 Sq. Ft
Ground Floor -
Porch -
Hallway -
Lounge/Dining Room - 7.42m x 3.63m (max) (24'4 x 11'11 (max)) -
Kitchen - 3.58m x 2.46m (11'9 x 8'1) -
First Floor -
Landing -
Bedroom 1 - 3.78m x 3.40m (12'5 x 11'2) -
Bedroom 2 - 3.51m x 3.40m (11'6 x 11'2) -
Bedroom 3 - 2.46m x 2.18m (8'1 x 7'2) -
Shower Room -
Outside -
Rear Garden -
Car Port -
Driveway -
Upon entering, you're greeted by a welcoming entrance hall that sets the tone for the home's inviting atmosphere. The ground floor unfolds to reveal a generously sized lounge/dining room, where abundant natural light streams through large windows. Relax on comfortable sofas in front of the fire, while the dining area, accessed through French doors, offers a delightful view of the surroundings.
The kitchen beckons with its practical layout, providing ample space for culinary endeavors. Picture yourself preparing delicious meals amidst the soothing ambiance of this delightful home, complete with quality shaker style units and fully integrated appliances including an oven, hob, fridge, freezer, dishwasher, and washing machine.
Ascend the stairs to the first floor, where you'll find three bedrooms and a modern shower room. The master bedroom offers a serene retreat, featuring a full-width fitted wardrobe and ample space for a large bed. Two additional bedrooms are bathed in natural light, providing comfortable accommodations for family members or guests. The modern shower room is designed for rejuvenation, making daily routines a pleasure.
Outside, the property offers both practicality and charm. The front driveway leads to a carport comfortably accommodating two cars, while the rear garden serves as a verdant oasis, primarily laid to lawn with a welcoming patio area. Here, you can bask in the sun, enjoy alfresco dining, or simply appreciate the tranquil surroundings. A convenient brick built store adds to the property's functionality, while a timber fence surround ensures privacy and security.
In summary, this property epitomises the ideal family home. With its tranquil location and convenient amenities, it offers a harmonious blend of comfort and tranquility. Don't miss the chance to turn this retreat into your forever home-begin creating cherished memories today!
GOOD TO KNOW:
Tenure: Freehold
Vendors Position: No Chain
Parking Arrangements: Driveway
Council Tax Band: C
EPC Rating: D
Total Area: Approx. 943 Sq. Ft
Ground Floor -
Porch -
Hallway -
Lounge/Dining Room - 7.42m x 3.63m (max) (24'4 x 11'11 (max)) -
Kitchen - 3.58m x 2.46m (11'9 x 8'1) -
First Floor -
Landing -
Bedroom 1 - 3.78m x 3.40m (12'5 x 11'2) -
Bedroom 2 - 3.51m x 3.40m (11'6 x 11'2) -
Bedroom 3 - 2.46m x 2.18m (8'1 x 7'2) -
Shower Room -
Outside -
Rear Garden -
Car Port -
Driveway -
Interested in this property?
Council tax
First listed
Over a month agoEnergy Performance Certificate
Coventry, CV3 2GF
Marketed by
Shortland Horne - Walsgrave 306 Walsgrave Road Coventry, Warwickshire CV2 4BLPlacebuzz mortgage repayment calculator
Monthly repayment
The Est. Mortgage is for a 25 years repayment mortgage based on a 10% deposit and a 5.5% annual interest. It is only intended as a guide. Make sure you obtain accurate figures from your lender before committing to any mortgage. Your home may be repossessed if you do not keep up repayments on a mortgage.
Coventry, CV3 2GF - Streetview
DISCLAIMER: Property descriptions and related information displayed on this page are marketing materials provided by Shortland Horne - Walsgrave. Placebuzz does not warrant or accept any responsibility for the accuracy or completeness of the property descriptions or related information provided here and they do not constitute property particulars. Please contact Shortland Horne - Walsgrave for full details and further information.



















