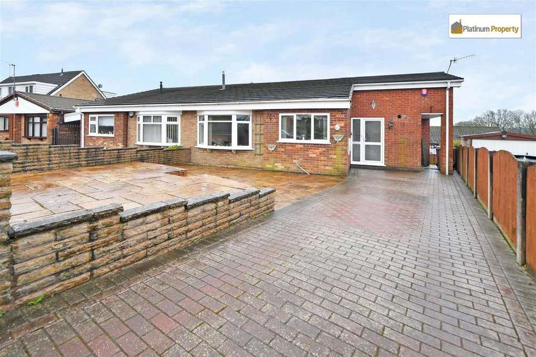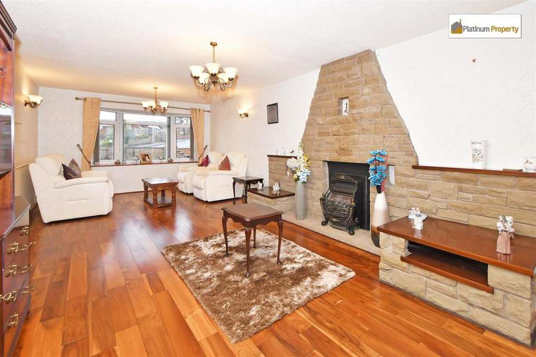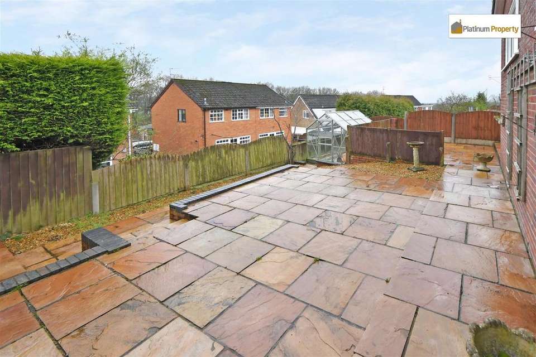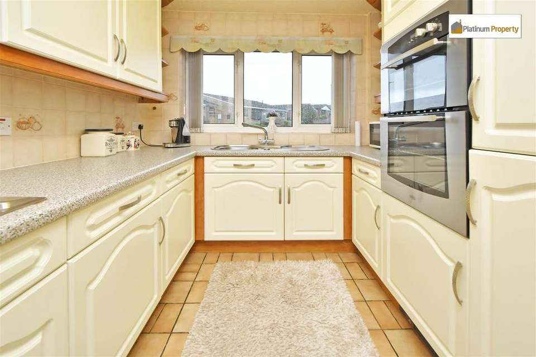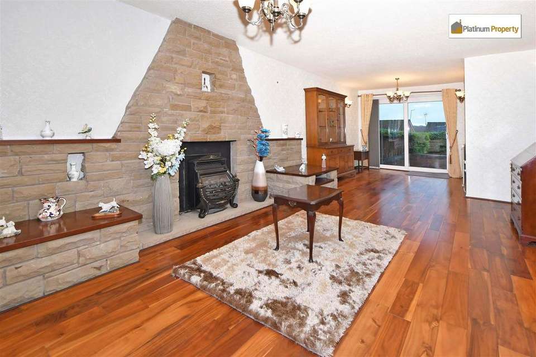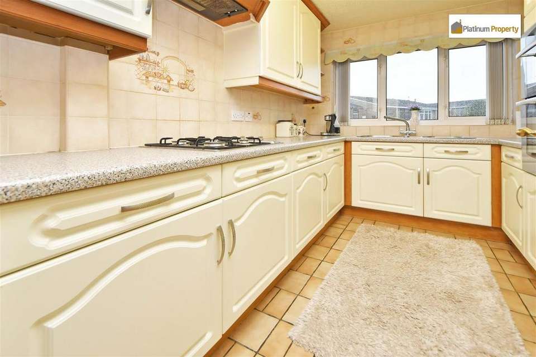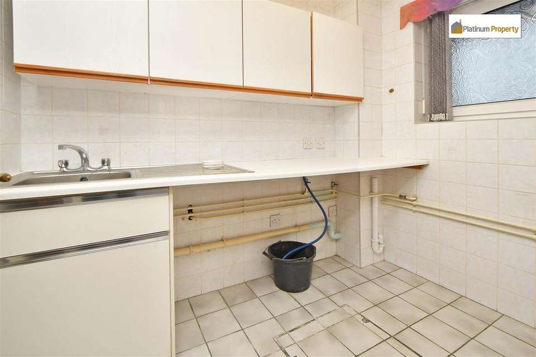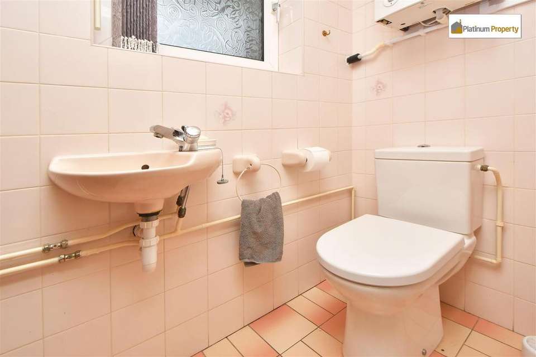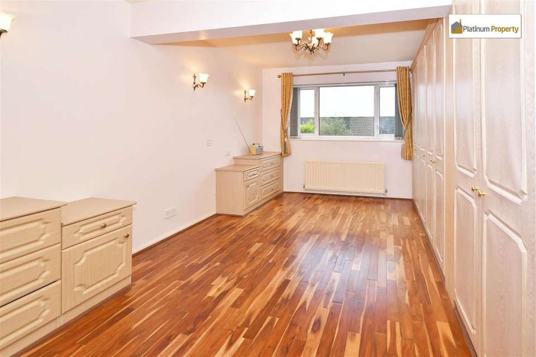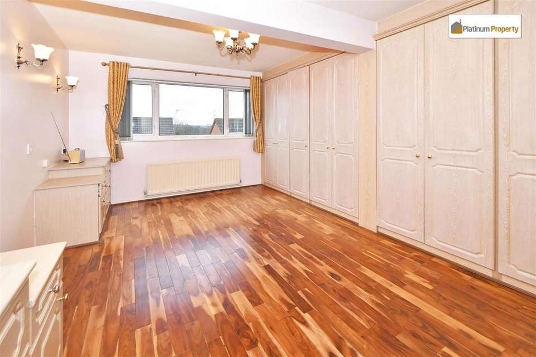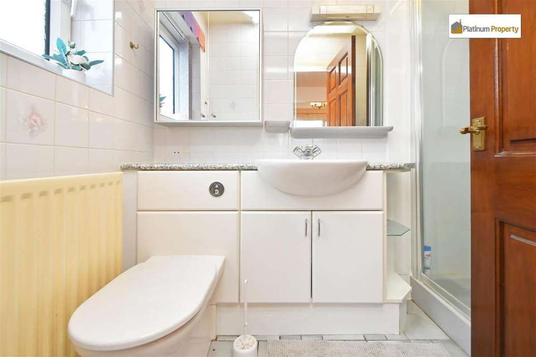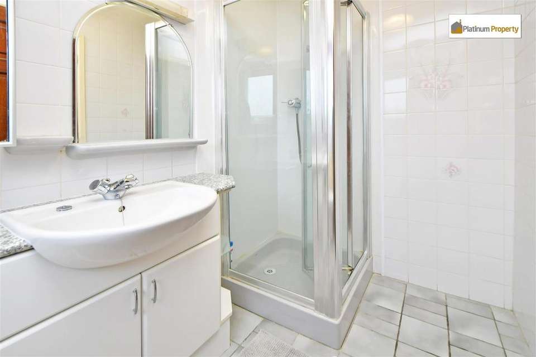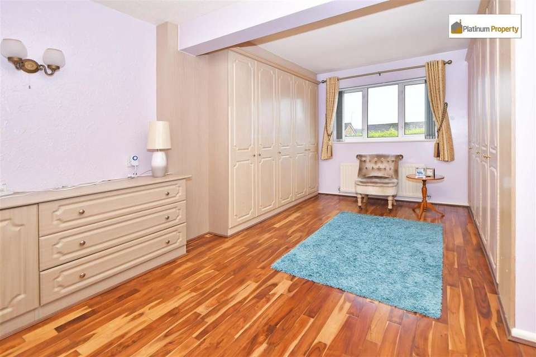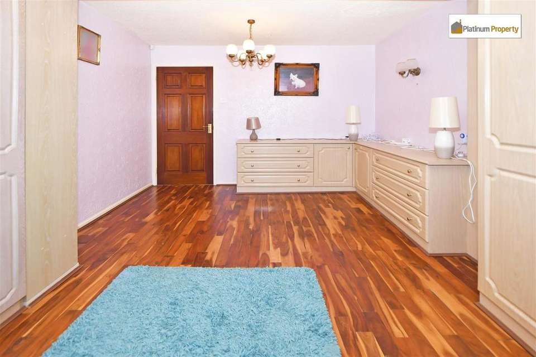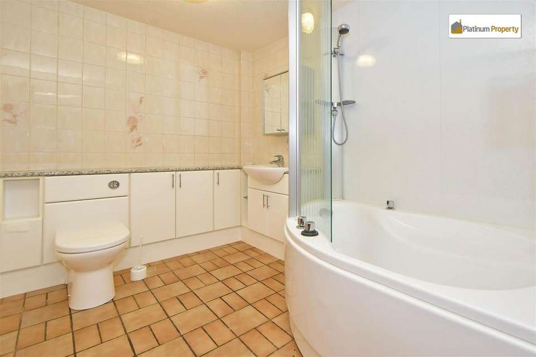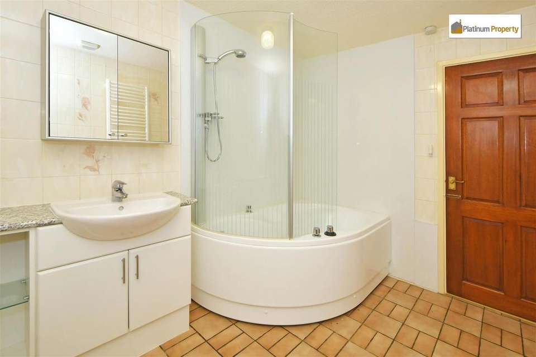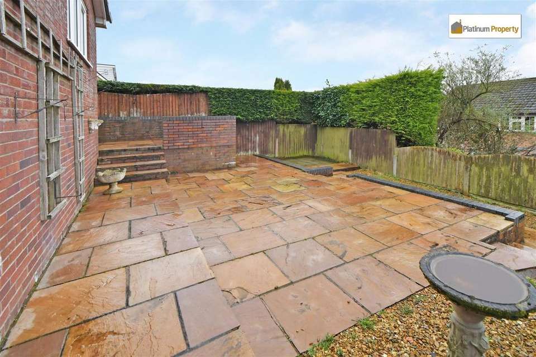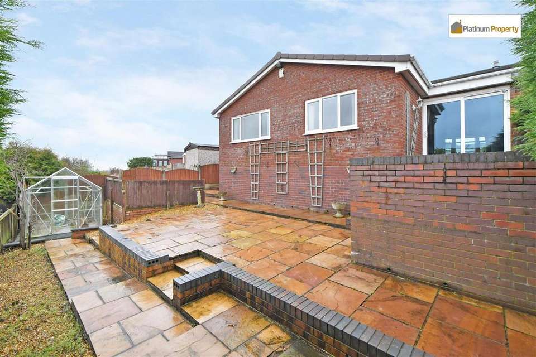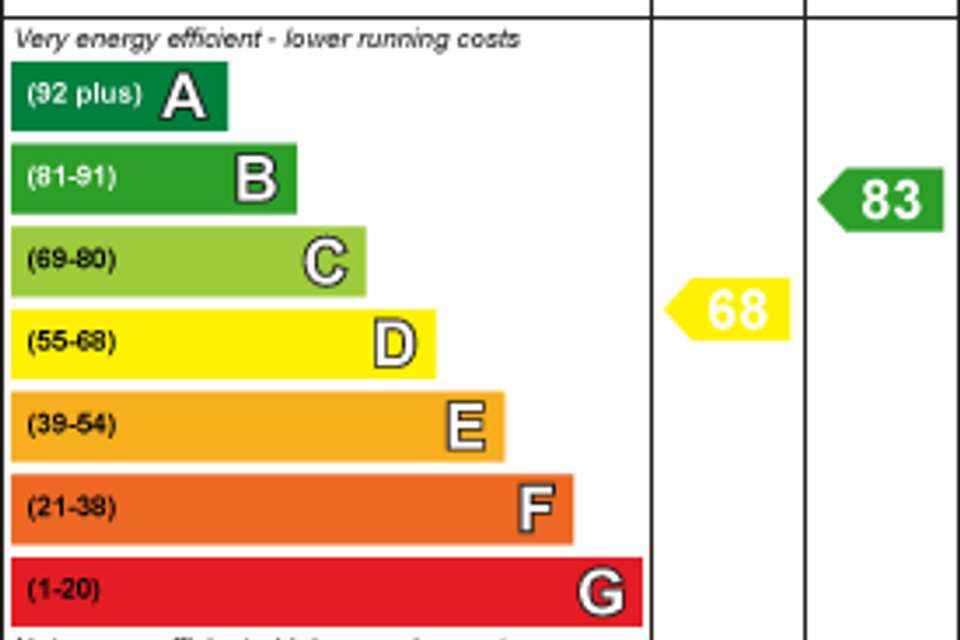£220,000
Est. Mortgage £1,004 per month*
2 bedroom semi-detached bungalow for sale
Faulkner Place, Stoke-On-Trent ST3Property description
*FOR SALE WITH NO UPWARD CHAIN* WELL PRESENTED & SPACIOUS* This SEMI-DETACHED BUNGALOW, comprises of ENTRANCE HALL, WC, UTIILTY ROOM with fitted units & under counter space & plumbing for a washing machine & dryer, INNER HALL, KITCHEN with a range of fitted wall, base & drawer units, INTEGRATED APPLIANCES including double eye level oven, gas hob & fridge freezer, SPACIOUS LOUNGE/DINER, with UPVC sliding patio doors leading out to the rear garden, REAR HALLWAY, TWO DOUBLE BEDROOMS, with both benefitting from a comprehensive range of fitted furniture & the MAIN BEDROOM also having an EN-SUITE SHOWER ROOM with white suite, separate BATHROOM with CORNER BATH & white suite. Externally to the front of the property is a BLOCK PAVED DRIVEWAY providing parking for vehicles & INDIAN STONE patio area. Pedestrian gate gives access to the LOW MAINTENANCE REAR GARDEN, offering a HIGH DEGREE OF PRIVACY, having INDIAN STONE tiered patio areas, gravel stone borders, space for a greenhouse. Situated in a popular residential area with main bus routes and commuter links within easy access. Enjoy walks around Park Hall Country Park & Lake. *QUIET CUL-DE-SAC LOCATION*MUST BE VIEWED*
Entrance Hall - 1.62m(max) x 1.32m(max) (5'3"(max) x 4'3"(max)) -
Wc - 1.60m(max) x 0.94m(max) (5'2"(max) x 3'1"(max)) -
Utility Room - 2.35m(max) x 1.57m(max) (7'8"(max) x 5'1"(max)) -
Inner Hall - 2.32m(max) x 1.12m(max) (7'7"(max) x 3'8"(max)) -
Kitchen - 3.12m(max) x 2.32m(max) (10'2"(max) x 7'7"(max)) -
Lounge/Diner - 10.20m(max) x 3.57m(max) (33'5"(max) x 11'8"(max)) -
Rear Hallway - 2.32m(max) x .0.90m(max) (7'7"(max) x .2'11"(max)) -
Bedroom One - 4.85m(max) x 3.43m(max) (15'10"(max) x 11'3"(max)) -
En-Suite Shower Room - 2.32m(max) x 1.47m(max) (7'7"(max) x 4'9"(max)) -
Bedroom Two - 4.85m(max) x 3.29m(max) (15'10"(max) x 10'9"(max)) -
Bathroom - 2.88m(max) x 2.32m(max) (9'5"(max) x 7'7"(max)) -
Exterior -
Entrance Hall - 1.62m(max) x 1.32m(max) (5'3"(max) x 4'3"(max)) -
Wc - 1.60m(max) x 0.94m(max) (5'2"(max) x 3'1"(max)) -
Utility Room - 2.35m(max) x 1.57m(max) (7'8"(max) x 5'1"(max)) -
Inner Hall - 2.32m(max) x 1.12m(max) (7'7"(max) x 3'8"(max)) -
Kitchen - 3.12m(max) x 2.32m(max) (10'2"(max) x 7'7"(max)) -
Lounge/Diner - 10.20m(max) x 3.57m(max) (33'5"(max) x 11'8"(max)) -
Rear Hallway - 2.32m(max) x .0.90m(max) (7'7"(max) x .2'11"(max)) -
Bedroom One - 4.85m(max) x 3.43m(max) (15'10"(max) x 11'3"(max)) -
En-Suite Shower Room - 2.32m(max) x 1.47m(max) (7'7"(max) x 4'9"(max)) -
Bedroom Two - 4.85m(max) x 3.29m(max) (15'10"(max) x 10'9"(max)) -
Bathroom - 2.88m(max) x 2.32m(max) (9'5"(max) x 7'7"(max)) -
Exterior -
Property photos
Council tax
First listed
Over a month agoEnergy Performance Certificate
Faulkner Place, Stoke-On-Trent ST3
Placebuzz mortgage repayment calculator
Monthly repayment
£1,004
We think you can borrowAdd your household income
Based on a 30 year mortgage, with a 10% deposit and a 4.50% interest rate. These results are estimates and are only intended as a guide. Make sure you obtain accurate figures from your lender before committing to any mortgage. Your home may be repossessed if you do not keep up repayments on a mortgage.
Faulkner Place, Stoke-On-Trent ST3 - Streetview
DISCLAIMER: Property descriptions and related information displayed on this page are marketing materials provided by Platinum Property - Meir Heath. Placebuzz does not warrant or accept any responsibility for the accuracy or completeness of the property descriptions or related information provided here and they do not constitute property particulars. Please contact Platinum Property - Meir Heath for full details and further information.
